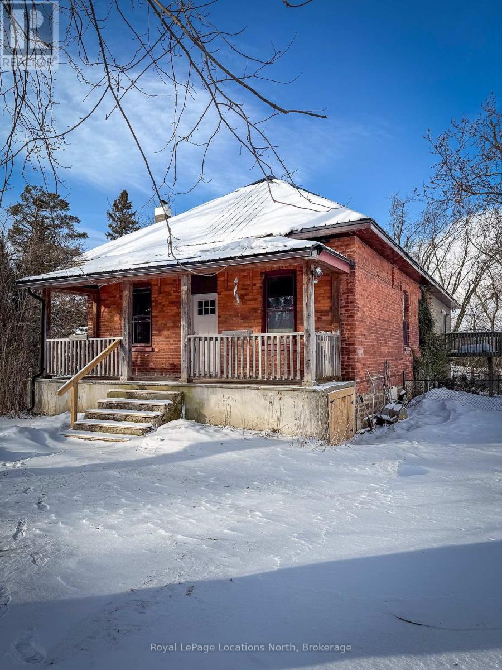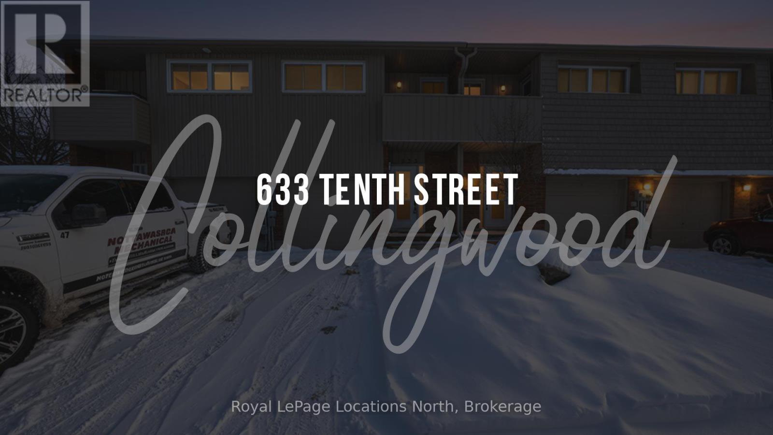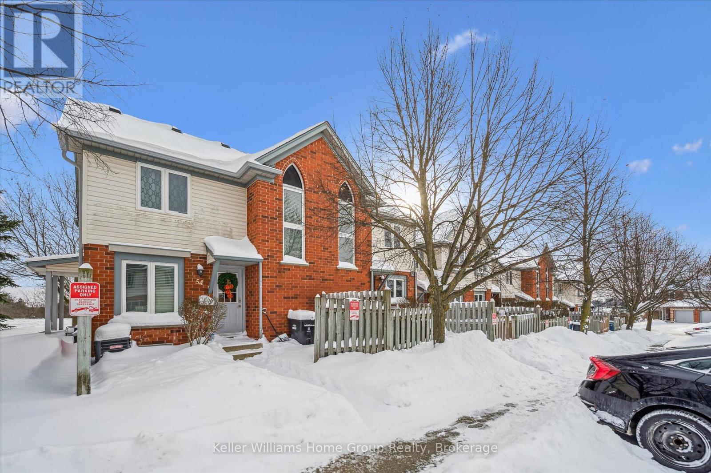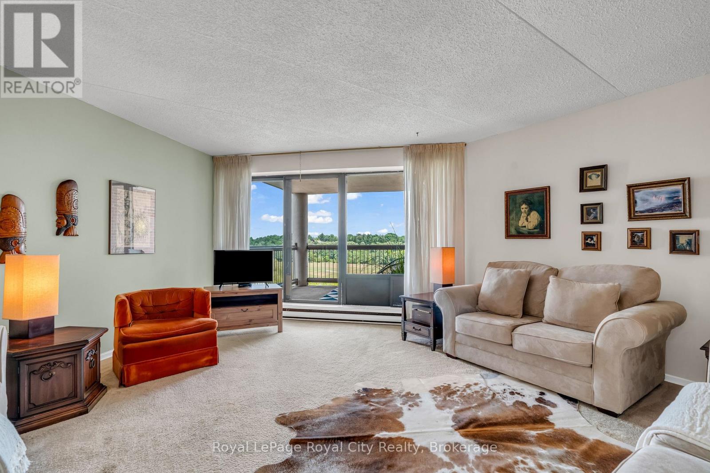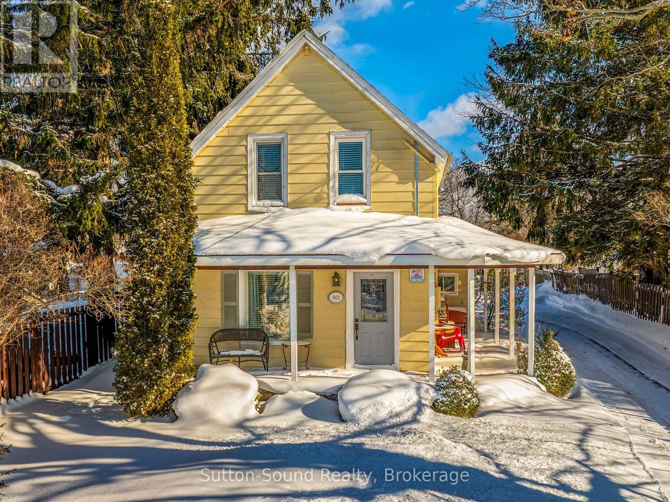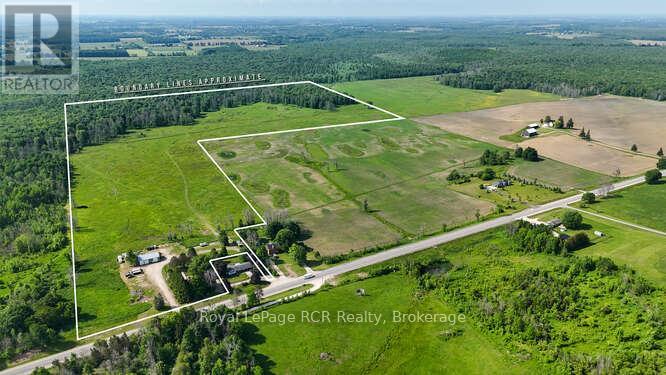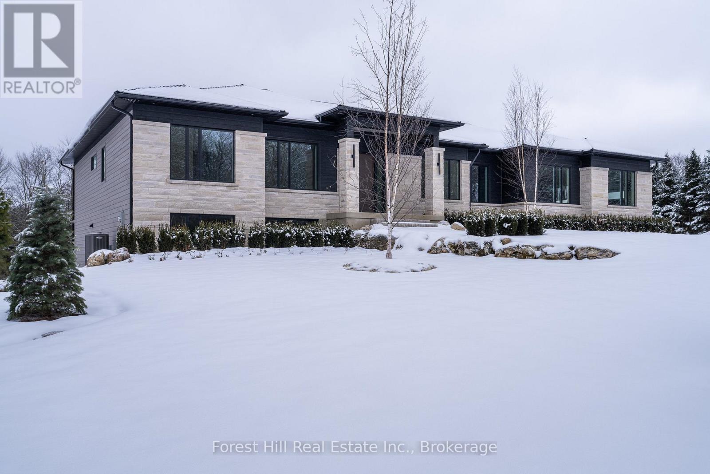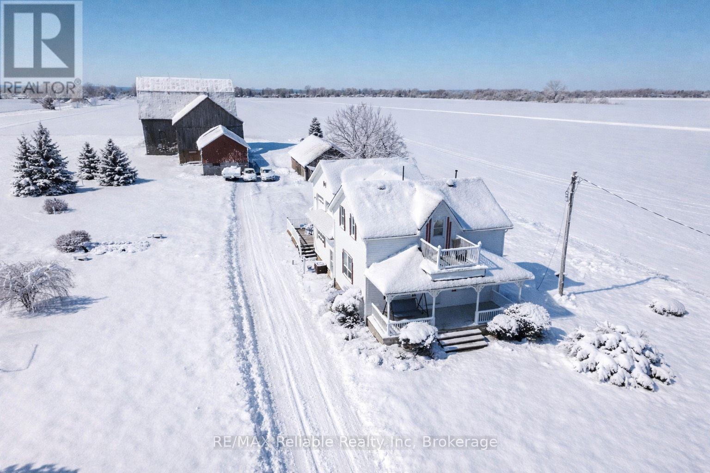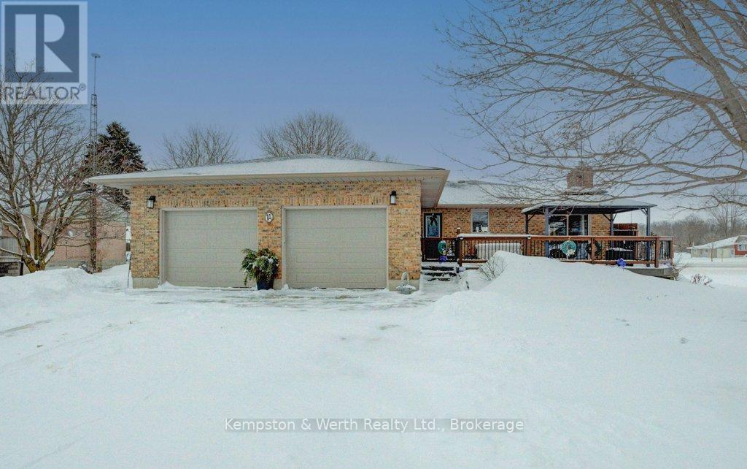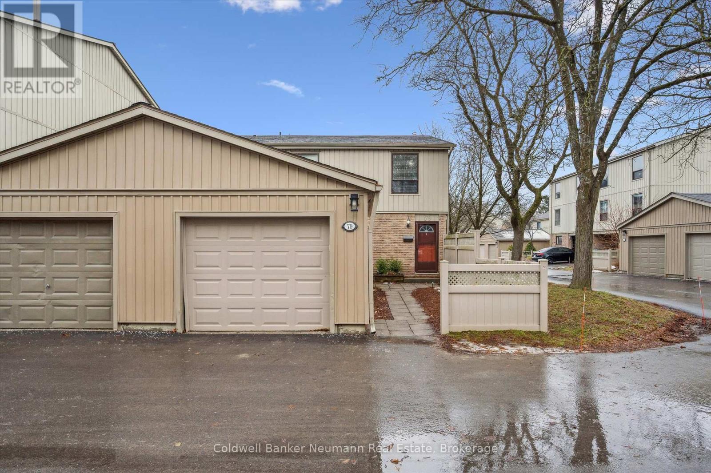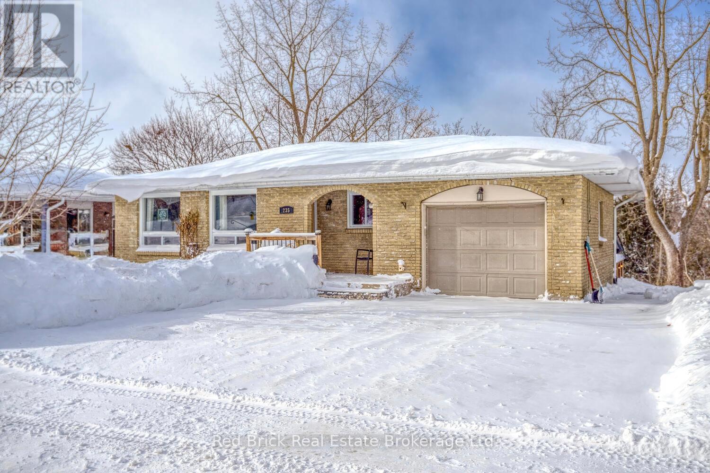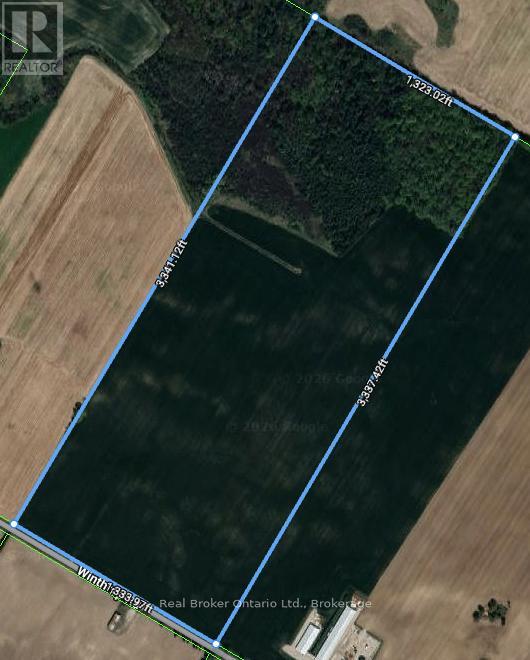9038 County Rd 91 Road
Clearview, Ontario
Own a true piece of local history in Duntroon. This exceptional property is being offered for sale for the first time in decades. Set on just over one acre, with a year-round stream defining part of the boundary, the setting is as charming as it is full of possibility. The original three-bedroom, one-bath brick bungalow features high ceilings and the character reminiscent of a Regency-style bungalow. A thoughtfully designed modern addition introduces a separate three-bedroom, two-bath accessory apartment with its own entrance. Together, the spaces offer more than 2,400 square feet of living area-ideal for creating a memorable vacation retreat, accommodating extended family, or maintaining distinct spaces to suit your lifestyle or investment goals. Perfectly positioned for four-season enjoyment, Devil's Glen Ski Club is just seven minutes away, with Highlands Nordic and Duntroon Highlands Golf Club even closer. With limited seasonal and short-term rental opportunities in the area, this property stands out as a rare and compelling offering. (id:42776)
Royal LePage Locations North
633 Tenth Street
Collingwood, Ontario
Welcome to Vista Blue, a townhouse development in the southwest end of Collingwood with lots of visitor parking and a short drive to the ski hills and golfing. This home has numerous perks - no carpets, and freshly painted, sunken living room with a gas fireplace and walkout to a deck. Kitchen with four stainless steel appliances and an adjacent dining area. Upstairs there are 3 bedrooms, a four piece bath, plus the master bedroom has an ensuite two piece powder room and walkout to a private balcony. The full basement features a 2 piece bath, a standalone shower, a sauna and a sunken rec room. This home also offers forced air gas heating, central air conditioning, an attached single car garage, and a private driveway. The price is right for first time home buyers, investors, or skiers. Come for a viewing and make this home. (id:42776)
Royal LePage Locations North
53 - 920 Edinburgh Road S
Guelph, Ontario
Attention investors, U of G parents, first-time buyers, and downsizers! Discover this beautifully maintained 3+1 bedroom, 3-bath condo townhouse in the highly sought-after Towns at Foxbend community in Kortright West. Offering over 1,500 sq. ft. of thoughtfully designed living space and low condo fees, this home is a smart and stylish choice. Enjoy the open-concept main floor, featuring a bright kitchen and dining area that flows seamlessly into a spacious living room with large front windows. Step outside to the charming front porch, perfect for your morning coffee. Upstairs, you'll find three generous bedrooms and a full bath, ideal for families or guests. The finished lower level includes an additional bedroom with an egress window, a flexible office/rec room, and a convenient 3-piece bath. With two parking spaces right outside the back door and easy access to public transit, shopping, grocery stores, parks, and schools, this inviting home offers an unbeatable combination of comfort, convenience, and location. (id:42776)
Keller Williams Home Group Realty
803 - 22 Marilyn Drive
Guelph, Ontario
Enjoy peaceful park views and a front-row seat to Guelph's seasonal cultural events including fireworks, Ribfest, and live outdoor concerts, all from the comfort of your private balcony. Welcome to Unit 803 at 22 Marilyn Drive, a bright and spacious 2-bedroom, 1-bath condominium offering over 1,200 sq ft of thoughtfully designed living space overlooking Riverside Park.This well-maintained, sun-filled residence features generous living spaces, bedrooms, and excellent natural light throughout. The functional layout provides ample space for comfortable everyday living, entertaining, or a dedicated home office. Ideally situated in one of Guelph's most established and desirable neighbourhoods, residents enjoy convenient access to shopping, restaurants, public transit, scenic walking trails, and year-round community amenities, all just steps from the building. This unit also comes with one underground parking space. A wonderful opportunity for professionals or downsizers seeking space, comfort, and a tranquil setting without sacrificing location or convenience. (id:42776)
Royal LePage Royal City Realty
601 Dawson Street
South Bruce Peninsula, Ontario
Charming 1.5-Storey Home in the Heart of Wiarton. This inviting property features two spacious bedrooms and two bathrooms, offering a cozy yet highly functional layout. Ideally located close to local amenities, it combines convenience with small-town charm. A standout feature is the large garage, providing ample storage and workspace, complete with a loft above-perfect for a studio, home office, or guest area. Recent upgrades include a new wall furnace, stove, and a beautifully renovated primary bathroom, adding modern comfort and style. Ideal for first-time buyers, retirees, or anyone seeking a peaceful lifestyle without sacrificing convenience. (id:42776)
Sutton-Sound Realty
202122 21 Highway
Georgian Bluffs, Ontario
Work and Live - 125 Acres | Heated Workshop - Just a couple of minutes from Owen Sound Welcome to country living with all the extras! Potential Commercial operation with its own separate lane entrance to 60'x34' three-bay heated workshop/garage with its own 200 amp service and one hoist. Situated on a gorgeous property with meandering trails for snowmobile and atv along the Potawatami River, the property also has a 3 bed, 2 bath side split home offers space, style, and serious functionality. Step inside to find a spacious layout that includes a large kitchen and dining area with stainless steel appliances perfect for hosting. The generous rec room features a cozy propane fireplace, and there's no shortage of storage throughout. Three generous sized bedrooms on the upper level with a four piece bath. Loaded with upgrades in the past five years: furnace, A/C, 200 amp electric panel, water softener. Outside is an entertainers dream: in-ground heated pool, poolside cabana with a bar, and room to roam. With a mix of cleared land and bush, this 125-acre parcel offers endless potential for farm, recreation, home business, or just breathing room. Plenty of parking and a separate commercial sized lane space add loads of potential for a business operation. This is your chance to own space, privacy, and versatility with the convenience of a highway location. Book your private showing today. (id:42776)
Royal LePage Rcr Realty
Royal LePage Estate Realty
147 Blue Jay Crescent
Grey Highlands, Ontario
A stunning blend of modern luxury and thoughtful design, this custom-built home is set on a private 2-acre lot and offers an exceptional setting for family or multi-family living. The expansive 2,900 sq ft main floor features soaring 10-foot ceilings and oversized windows that flood the home with natural light. At the heart of the home, the chef's kitchen impresses with a dramatic Caesarstone waterfall island, premium Jennair appliances, floor-to-ceiling custom cabinetry, and a walk-in pantry-perfect for everyday living and effortless entertaining. The open-concept living and dining areas are warm and inviting, highlighted by a custom woodwork entertainment wall and sleek linear gas fireplace. Step out from the dining area or the private primary suite onto the covered porch and enjoy a peaceful backdrop of mature maple and spruce trees, ideal for morning coffees or evening gatherings. Designed for real life, the main level includes two additional bedrooms, a stylish full bathroom, powder room, dedicated office, and a generous laundry/mudroom built to handle active lifestyles. The expansive 2,700 sq ft walkout lower level offers endless potential for a rec room, kids' zone, gym, or in-law suite. An oversized three-car garage provides direct access to both levels for seamless daily living. Ideally located just minutes from Beaver Valley Ski Club, hiking trails, and the new hospital, this is a home that truly balances luxury, comfort, and lifestyle. Tarion warranty included. A rare opportunity to secure a beautifully crafted home designed for how families live, grow, and gather. (id:42776)
Forest Hill Real Estate Inc.
73053 Bluewater Highway
Bluewater, Ontario
CHARMING HOBBY FARM NEAR THE SHORES OF LAKE HURON!! Don't miss this incredible opportunity to own a picturesque 3+ acre country property ideally located between Bayfield and Grand Bend. This beautifully updated 3+ bedroom home is move-in ready and comes complete with a classic bank barn and a large storage shed. Lovingly maintained by the same owners for over 25 years, the home features a warm and welcoming interior, a spacious oak kitchen with appliances, a cozy living room, and a bright, oversized family room. The main floor also includes a private office, a 4-piece bath with generous cabinetry, a convenient foyer, and laundry room. Upstairs, youll find a large primary bedroom, two additional bedrooms, and a 3-piece bathroom. Natural gas heating, municipal water, fibre-optic internet, and an attached double garage. Enjoy outdoor living on the composite deck with low-maintenance vinyl railings. The 48' x 28' shed & classic barn equipped with horse stalls and ample storage make this property ideal for horse lovers or hobby farmers. The pasture was previously home to horses, and the paved driveway offers plenty of parking space for guests. Relax on the front veranda and take in the peaceful rural views, or take a short stroll to the beach. Enjoy local wineries, breweries, and golf courses, all just minutes away. Bayfields charming shops, restaurants, and marina are only a 10-minute drive. A PERFECT HOBBY FARM RETREAT CLOSE TO LAKE HURON! (id:42776)
RE/MAX Reliable Realty Inc
1a Crawford Street
North Huron, Ontario
Welcome to 1A Crawford Street, where executive living meets peaceful country charm at the end of a quiet dead-end street just outside of Wingham. This all-brick bungalow offers privacy, space, and refined finishes while remaining minutes from town amenities, the hospital, Maitland Links Golf Course, Lake Huron, and the Blyth Festival, with easy access to London, Kitchener, Waterloo, and Cambridge. The bright open-concept main floor is ideal for everyday living and entertaining, featuring a custom kitchen with quartz countertops, built-in appliances, pantry storage, a breakfast bar island, and coffee bar, flowing into a warm living area anchored by a natural gas fireplace and beautiful brick hearth. The spacious primary bedroom includes a walk-in closet with built-in organizers and a private 4-piece ensuite, complemented by two additional bedrooms, a second main floor bathroom, and convenient main-floor laundry. The fully finished basement adds incredible versatility with a natural gas 'woodstove', expansive recreation and bar area, pool table space, a soundproof office, additional bathroom, and ample storage. Outside, enjoy a private composite deck surrounded by mature maples and sweeping farmland views, along with a covered front porch, landscaped yard, gardens, fire pit area, and oversized double garage. Thoughtfully upgraded, energy efficient, and offering a flexible closing, this exceptional home delivers comfort, functionality, and a serene setting in one impressive package. (id:42776)
Kempston & Werth Realty Ltd.
79 Janefield Avenue
Guelph, Ontario
Welcome to 79 Janefield Avenue, an end-unit townhome strategically located in one of Guelph's most established and consistently performing student-rental corridors. Properties in this pocket benefit from proximity to the University of Guelph, strong transit connectivity, and a long track record of stable rental demand. The home offers 5+1 well-proportioned bedrooms, two-car parking, and an interior layout that has proven to function efficiently with two generous recreation rooms. The custom kitchen (2023) provides modern finishes and durable materials, an important consideration for long-term ownership and ease of maintenance. The basement bedroom was fully renovated in 2025, enhancing livability, safety, and confidence for parents and investors alike. Located minutes from campus, amenities, and everyday conveniences, this asset benefits from consistent leasing demand year after year. An excellent opportunity for University of Guelph parents seeking a secure housing solution, or investors looking to acquire a proven student-rental asset in a high-demand, supply-constrained neighbourhood. (id:42776)
Coldwell Banker Neumann Real Estate
235 Wellington Street
Centre Wellington, Ontario
Updated Fergus Bungalow with Fabulous Walkout In-law Suite! Bring the whole family, trust me this in-law suite is so nice you'll be arguing about who GETS to live in the basement! Nestled among mature trees on a quiet street steps from school, shopping and parks this bright happy bungalow has a whole lot to offer! Extra deep attached garage, huge concrete driveway, multi level decks, nice landscaping, great views. Move-in ready, this home has been lovingly updated and cared for (basement suite and decks 2017, windows 2018, roof 2018, ac 2018, owned water heater 2018, freshly painted 2025) and truly has one of the loveliest in-law suites I have ever seen with a flexible enough layout to be used as a fabulous rec room for a single family. A rare find indeed but you better be quick! (id:42776)
Red Brick Real Estate Brokerage Ltd.
39372 Winthrop Road
Central Huron, Ontario
Opportunity to expand your Land Base! 101 acres of prime, vacant land located near Londesborough. Consisting of Harriston Loam with approximately 72.2 acres workable. Available for Spring Planting 2026! (id:42776)
Real Broker Ontario Ltd.

