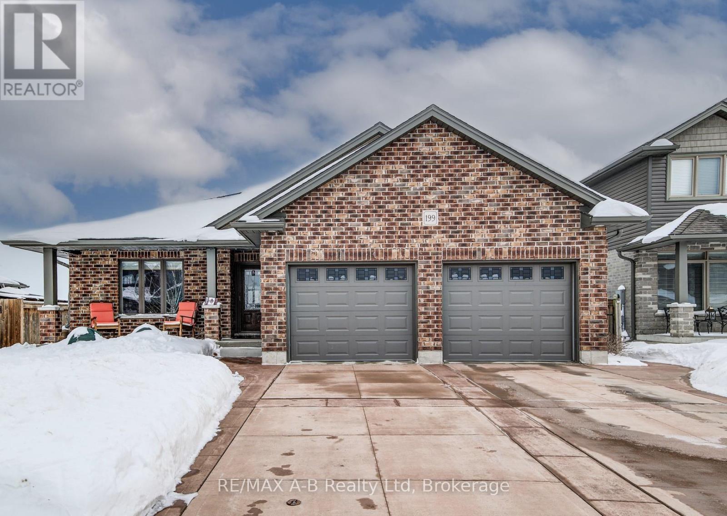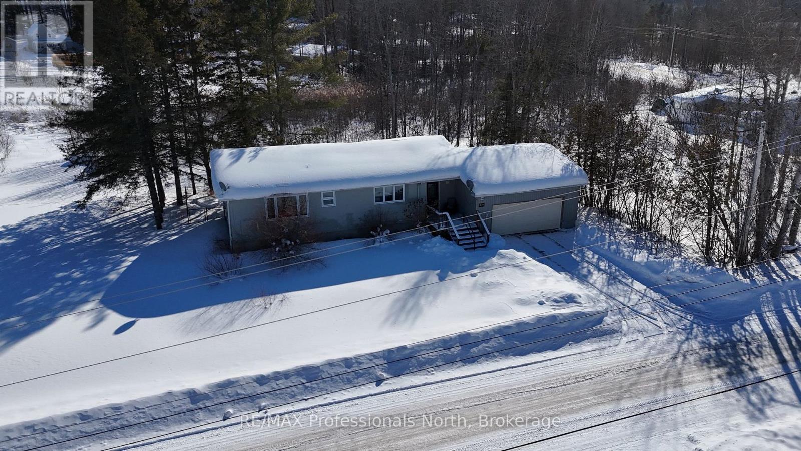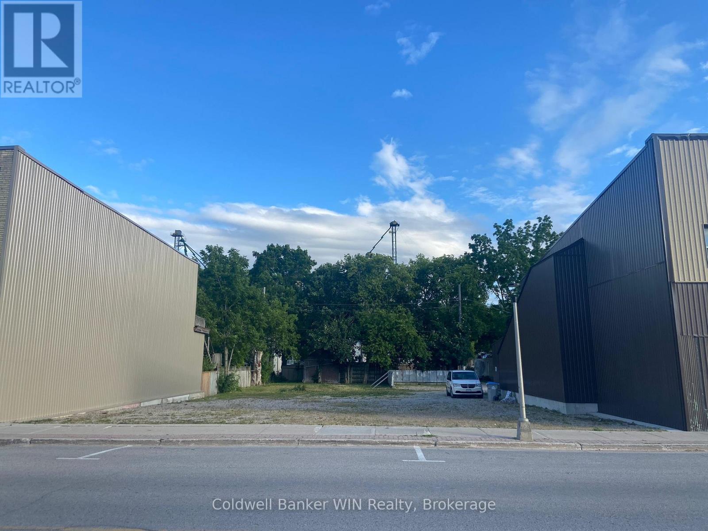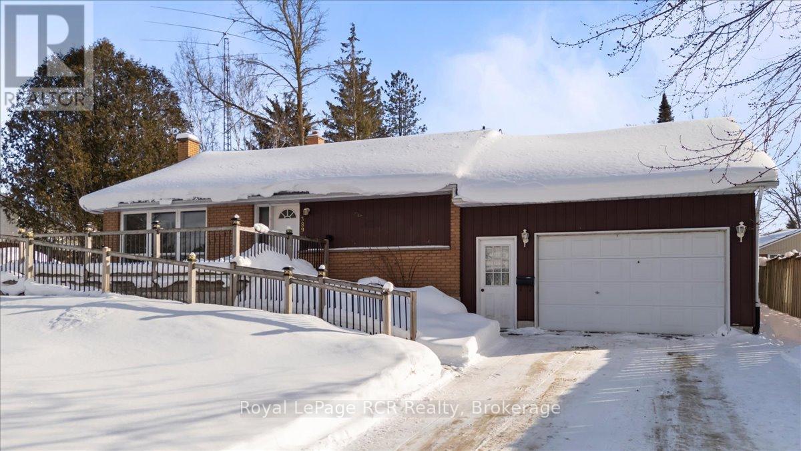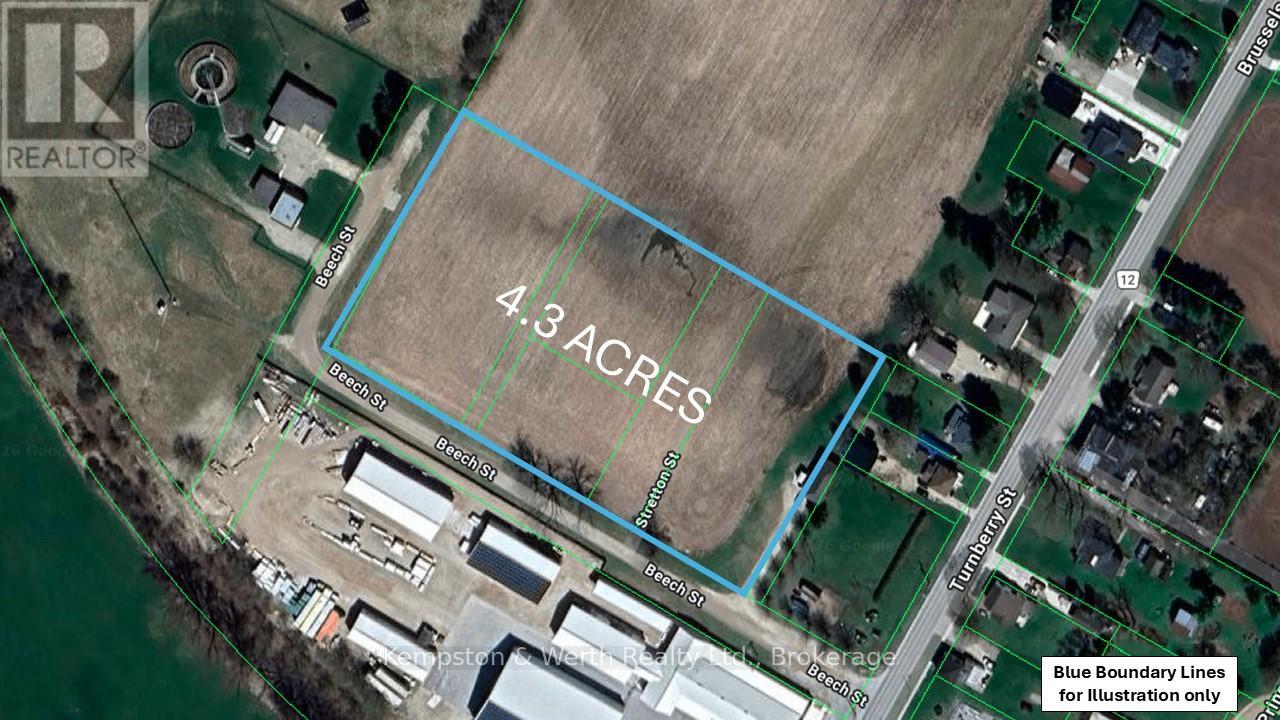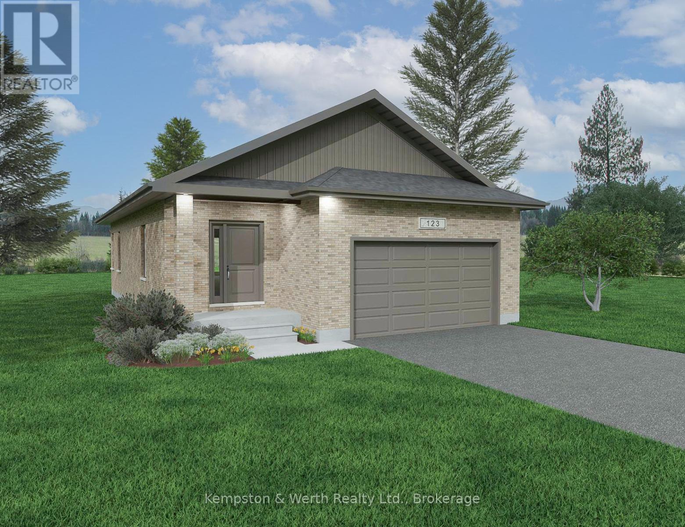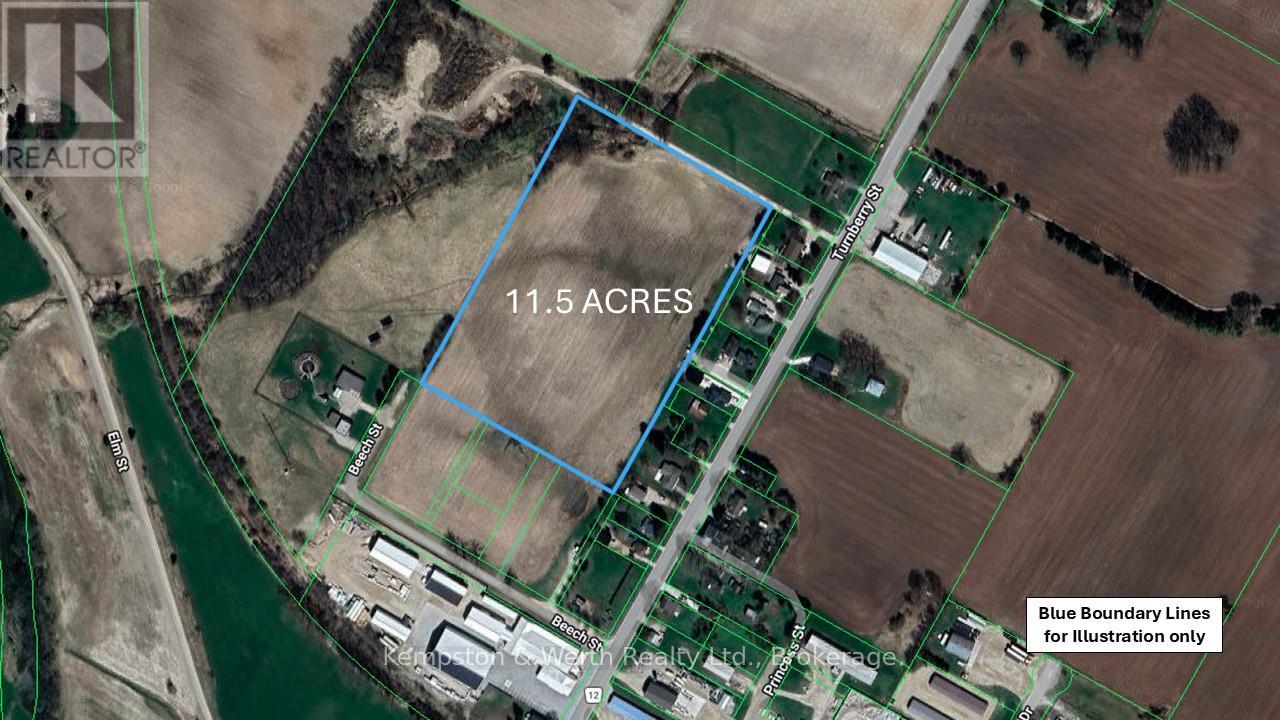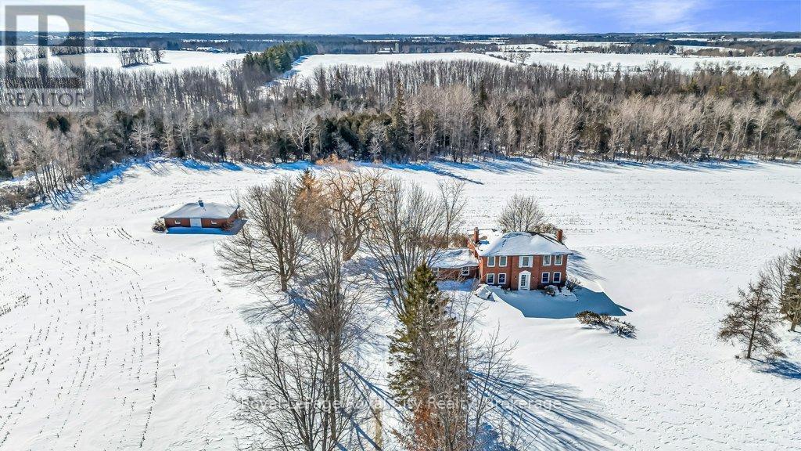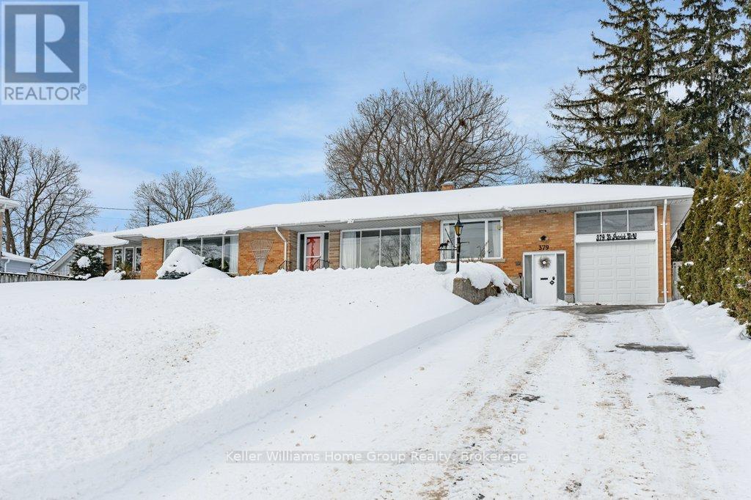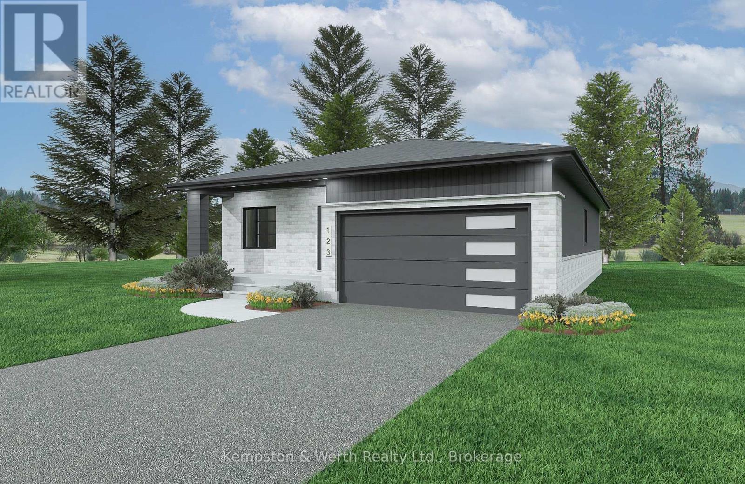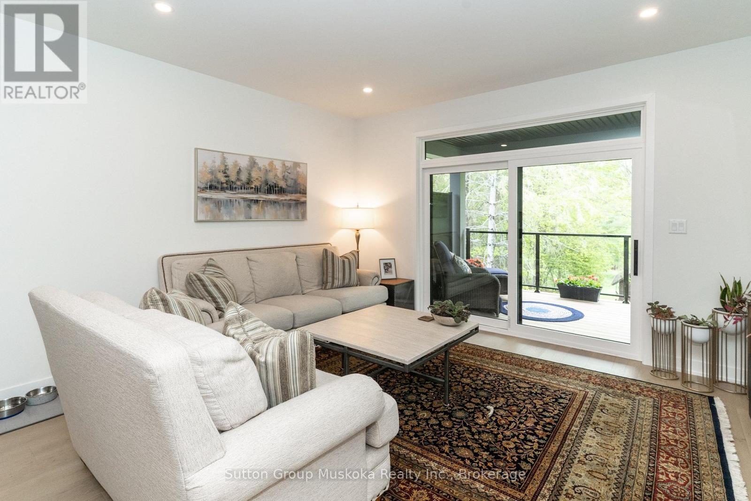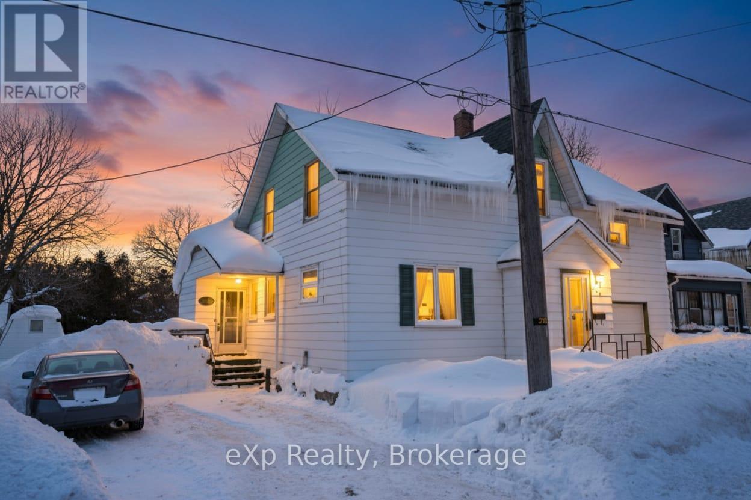199 Liebler Street
East Zorra-Tavistock, Ontario
Welcome to 199 Liebler Street located in the lovely town of Tavistock- Dare to dream to own this lovely custom built 2 + 1 bedroom brick bungalow built in 2015 , backing onto farmland. This stunning home is move in ready and offers an open concept main floor with cathedral ceiling in the living room, a spacious eat in kitchen with pantry and sliders to a 3 season sunroom- gazebo, and deck and the lovely view of the farmland. The fully finished basement offers a spacious family room with a gas fireplace great for those relaxing evening, a 3 rd bedroom with a cheater ensuite and walk in closet, upgraded Kinetico water softener. For the hobbyist or the car person this home offers 2- 9 foot garage doors, lots of space to store that special car or work shop area. One added bonus to this lovely home is an extra monthly income from the solar panels. This is one home you do not want to miss viewing, be sure to call to view today and own this great home today. (id:42776)
RE/MAX A-B Realty Ltd
16 Anson Street
Minden Hills, Ontario
An amazing opportunity to own "in town" being within walking distance of downtown Minden 2blocks away! This great starter or retirement home has been partially upgraded with new paint, new floor in the living room and more. The layout is easy for all ages and features a fantastic, bright living room with walkout to the back deck that is totally secluded looking at the forest but also featuring a floor to ceiling propane fireplace. An open concept with the eat in kitchen and main entrance foyer makes it bright and free flowing. The 4 piece bath has been freshly painted and so has the large Primary Bedroom along with the 2nd bedroom allocated on 1 floor. The Laundry/Utility room is right next to the bedrooms along with the access to the 1/2 basement where you can almost stand up so there's lots of opportunity for storage down below in a clean and wide open area. The yard is completely level and gets lots of sun all day with room for a vegetable garden or fence in for the pets and kids, many options are available with the lot and yard. Close to grocery store, hardware, downtown shopping, restaurants, public school, arena and much more! Don't hesitate, this won't last long! Prelisting Home Inspection has been performed and available to any buyers interested in this great home! (id:42776)
RE/MAX Professionals North
123 King Street
Bluewater, Ontario
Commercial building lot available in commercial core of Hensall. Excellent location for commercial or combination commercial and residential. Zero lot line setbacks allow you to maximize your building size. Rear access available from street to rear. Environment phase 2 available. (id:42776)
Coldwell Banker Win Realty
389 3rd Street
Hanover, Ontario
This is the solid house you've been looking for: great location, tons of potential, and exceptional value. This brick bungalow features a bright living room, kitchen, two bedrooms, a large bathroom with main laundry, and a generous rec room with ample storage. Additional highlights include an attached garage, expansive yard, front deck with ramp, back deck, and full accessibility. Priced right to make it your own! (id:42776)
Royal LePage Rcr Realty
43 Beech Street
Huron East, Ontario
Excellent 4.3 acre industrial property in busy Brussels ON. Services available at highway. Zoned M2 Industrial. Can be purchased separately or together with adjoining parcel to the North (MLS# 40803962, PIN# 413380247). (id:42776)
Kempston & Werth Realty Ltd.
Lot 25 Featherstone Street E
North Perth, Ontario
Welcome to Countryside Meadows, a thoughtfully designed new subdivision by PK Homes Inc where small-town charm meets modern living. Located on the north end of Listowel, this growing community offers the perfect blend of peaceful surroundings and everyday convenience. Spacious layouts, modern finishes and quality craftmanship designed by PK Homes Inc. for today's families and professionals. Enjoy wide streets green spaces and relaxed atmosphere- all while staying connected to town amenities. Minutes to schools, shopping, parks, restaurants and healthcare- everything you need is right where you live. "The Pearl" is a 1182 sqft- 1 bedroom, 1.5 bath, bungalow featuring a open concept great room, bright kitchen w/island and granite, main floor laundry, 2 car garage and sodded lot. Build your future in a community you'll be proud to call home. Countryside Meadows- where comfort, community and countryside living come together. (id:42776)
Kempston & Werth Realty Ltd.
Tbd Brussels Line
Huron East, Ontario
Sizeable 11.5 acre industrial property just off Brussels Line in busy Brussels ON. Services available at highway. Zoned DNE2 (Settlement Area with small Natural Environment piece). Can be purchased separately or together with adjoining parcel to the South (MLS# 40803935). (id:42776)
Kempston & Werth Realty Ltd.
5502 Fifth Line
Guelph/eramosa, Ontario
23-Acre Estate | Just East of Guelph & North of Rockwood | Experience the perfect blend of privacy and accessibility with this 23-acre country property. The Residence is Bright, Inviting & Elegant. Built in 1974, this 1,880 sq. ft. red brick two-storey home radiates timeless charm. The interior is designed for both sophisticated entertaining and cozy daily living. Main Floor Features a sunken living room and fireplace, a formal dining room for family dinners, and a sun-drenched solarium perfect for morning coffee. The Heart of the Home is a spacious kitchen and dinette with bow window plus there is a main floor family room with fireplace. The upper level offers three generous bedrooms plus a versatile fourth room-ideal as a nursery, home office, or 4th bedroom. With 3 bathrooms in total, the main bath has been recently updated with stylish new flooring and a vanity topped with a beautiful marble counter. Recent upgrades include, New Windows (2024) for enhanced efficiency and light, New built-in oven and washing machine and replaced roof on the barn (2021). Whether you dream of a hobby farm, an equestrian retreat, or simply a private sanctuary, this property delivers, The Brick Barn is a 1,000 sq. ft. structure (originally used for horses) and is exceptionally versatile, there is also a second entrance to the barn off the Sideroad. With its newer roof, it is ready for livestock, a workshop, or creative studio space. Roughly 9 acres of private bush await your custom trail system for hiking, riding or ATVs. The remaining acreage is currently rented and farmed, keeping your taxes low and the land well-tended. Enjoy the ultimate "best of both worlds" location. You are minutes away from the amenities of Guelph and Rockwood, yet once you turn into your driveway, the peace of the countryside takes over. This is an ideal setup for a small farm operation, horse enthusiasts, or those looking to escape the city without sacrificing convenience. Your country lifestyle awaits. (id:42776)
Royal LePage Royal City Realty
379 St Patrick Street W
Centre Wellington, Ontario
Welcome Home to 379 St Patrick St W in Fergus! This Grand Estate home is set on a large, treed .3 acre lot. Boasting massive principal rooms, this 2200+ sq ft all brick bungalow is situated perfectly, a short walk from beautiful downtown Fergus and all it has to offer located along the banks of the Grand River. From the oversized driveway and tandem 2 car garage, walk up the pathway to the front patio overlooking the neighbourhood. Through the front door and into the large foyer that opens in the formal living room and dining room which span the front of the home. At one end enjoy the informal sunroom/office/den, with its own entrance (perfect for a home business). The other end of the house boasts a generous, bright kitchen which flows nicely through the formal dining room and conveniently located off the garage. At the back of the home, you'll be pleasantly surprised at the size of the bedrooms, the primary bedroom with 3 piece bathroom and laundry closet and the main 4 piece bathroom. An unfinished basement with seperate entrance has tons of potential for extending the main home or as an in-law suite. Homes of this size and quality in this sought-after locations, are very hard to find; don't let this one get away! (id:42776)
Keller Williams Home Group Realty
Lot 70 Mcnally Drive
North Perth, Ontario
Welcome to Countryside Meadows, a thoughtfully designed new subdivision by PK Homes Inc where small-town charm meets modern living. Located on the north end of Listowel, this growing community offers the perfect blend of peaceful surroundings and everyday convenience. Spacious layouts, modern finishes and quality craftmanship designed by PK Homes Inc. for today's families and professionals. Enjoy wide streets green spaces and relaxed atmosphere- all while staying connected to town amenities. Minutes to schools, shopping, parks, restaurants and healthcare- everything you need is right where you live. "The Ivory" is a 1589 sqft- 2 bedroom, 2 bath, bungalow featuring a open concept great room, bright kitchen w/island and granite, main floor laundry, 2 car garage and sodded lot. Build your future in a community you'll be proud to call home. Countryside Meadows- where comfort, community and countryside living come together. (id:42776)
Kempston & Werth Realty Ltd.
9 Jack Street
Huntsville, Ontario
Welcome to 9 Jack Street, Huntsville. Conveniently located within walking distance to shopping & minutes to the waterfront in historic downtown Huntsville. This upgraded 2-bedroom, 2-bathroom unit is virtually brand new & includes upgraded engineered wood flooring throughout the main living area, ceramic tiled entryway, quartz counter tops, soft-close cabinets, under-counter lighting, pot lighting, main floor laundry with tiled floor and custom cabinets & more. This impressive unit has an open concept living room, dining area, and kitchen. The kitchen features a large center island with a quartz countertop, 42-inch base cabinets. The upgraded appliances, which are included, are stainless steel Frigidaire Professional series. The bright and spacious living room walks out to a large private covered deck, a great place to relax and enjoy a BBQ. The spacious primary bedroom includes a large picture window looking out to the woods, which provides loads of natural light. The bedroom also includes a private ensuite with a walk-in glassed shower and a walk-in closet with custom-built-ins for your wardrobe. On the main floor, you will also find an additional bedroom or office and a laundry room with custom cabinets and a quartz countertop. There is access from the laundry room to the garage. The lower level offers a walkout and is ready to be finished. From the walkout, there is access to a deck that walks off to the lawn and access to a walking trail, perfect for pet lovers. The basement offers plenty of room for an additional bedroom(s), family room, storage, as well there is a rough-in for a third bathroom. This home includes full town services, high-speed internet, an economical natural gas forced air furnace, central air conditioning, and an air exchanger. Located on a private street, this unit is perfect for someone looking for low maintenance and a peaceful location. Lawn cutting, gardening, and snow removal are included. (id:42776)
Sutton Group Muskoka Realty Inc.
450 Inkerman Street W
North Perth, Ontario
Endless space awaits! This 1.5-storey home offers approximately 1,800 sq. ft. of comfortable living space, situated on a generous 65x165 lot. With 4 spacious bedrooms, a versatile nursery or office, and two 3-piece bathrooms, there's room for the whole family to enjoy. The main floor features a well-appointed kitchen with ample cupboard space, a spacious dining room, a full bathroom, and a massive living room perfect for gatherings. Upstairs, you'll find all four bedrooms, the additional flex room, and the second bathroom. Outside, the property boasts a single-car attached garage with street access, plus additional parking for four vehicles on the east side. The expansive backyard is a rare find in town, providing plenty of space for kids, pets, or entertaining. A second garage at the rear of the home offers extra storage or a workshop area, accessible from both the backyard and the living room. Don't miss out on this incredible space - schedule your private viewing today! (id:42776)
Royal LePage Don Hamilton Real Estate

