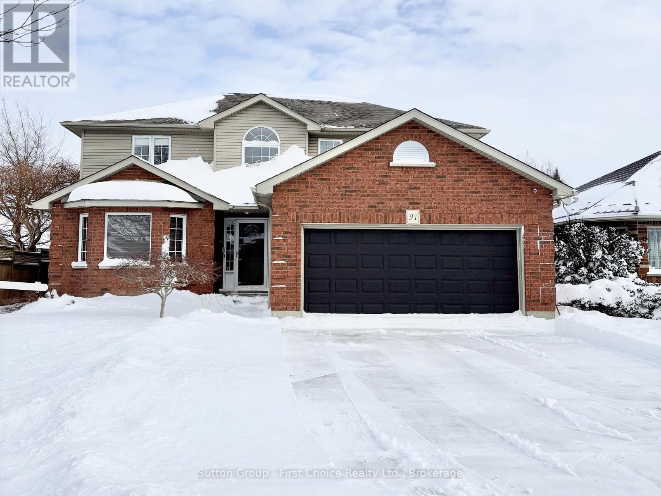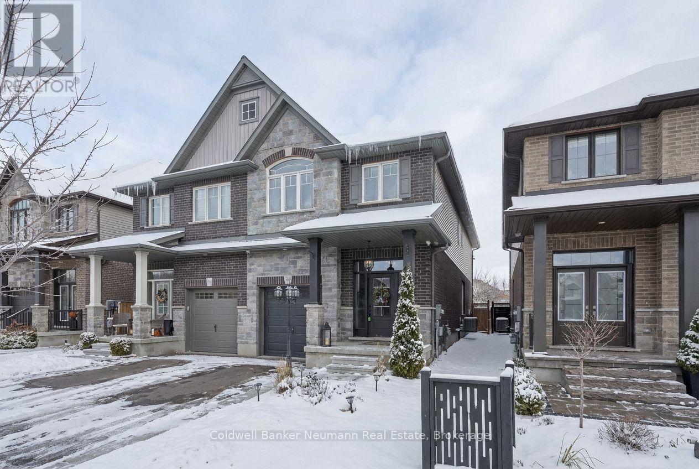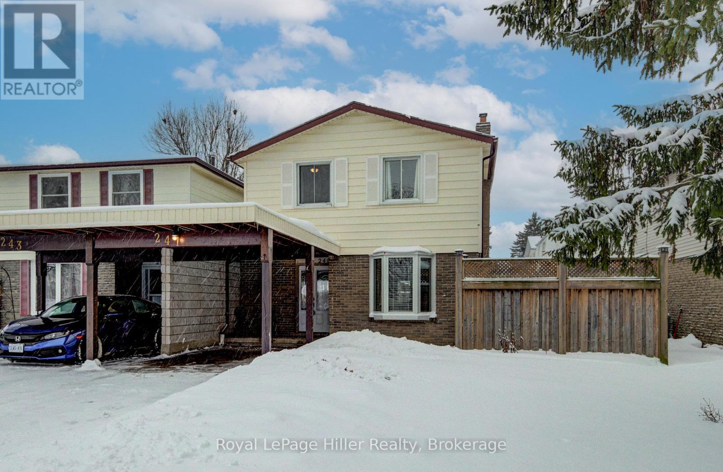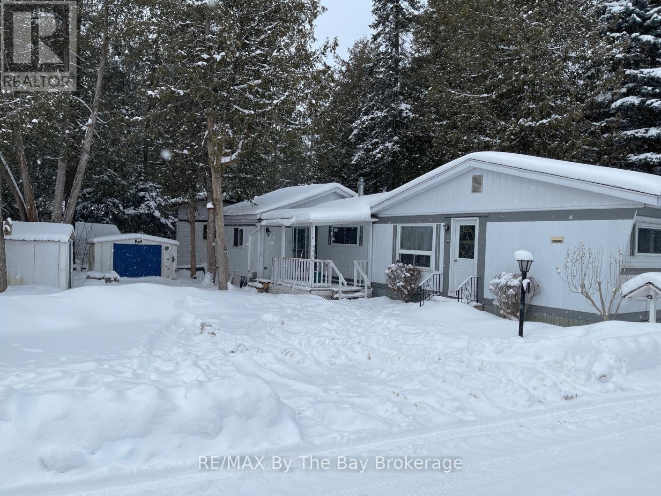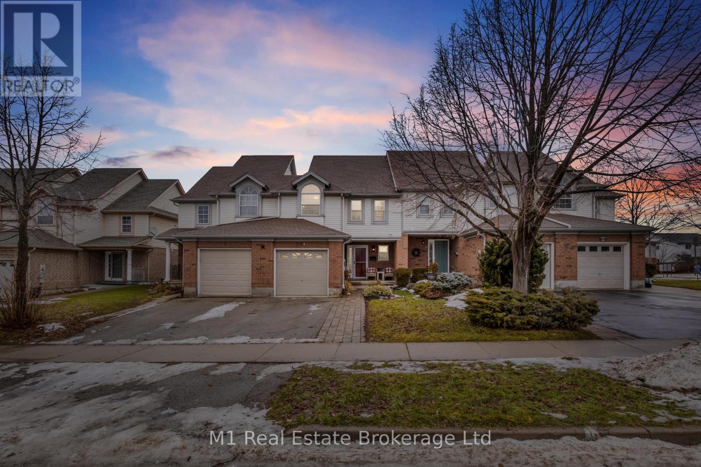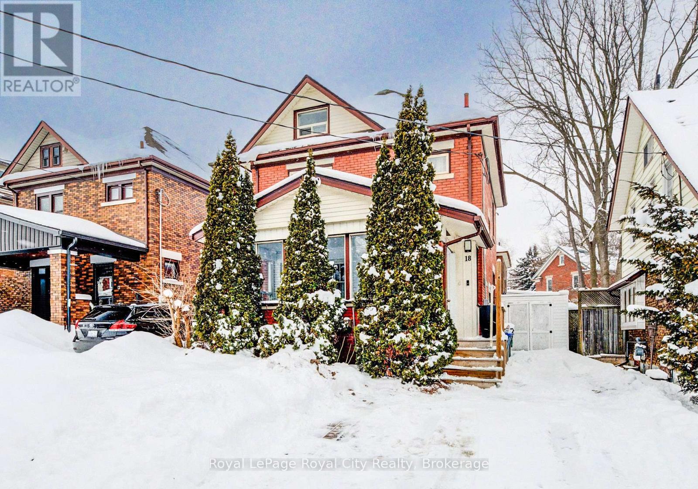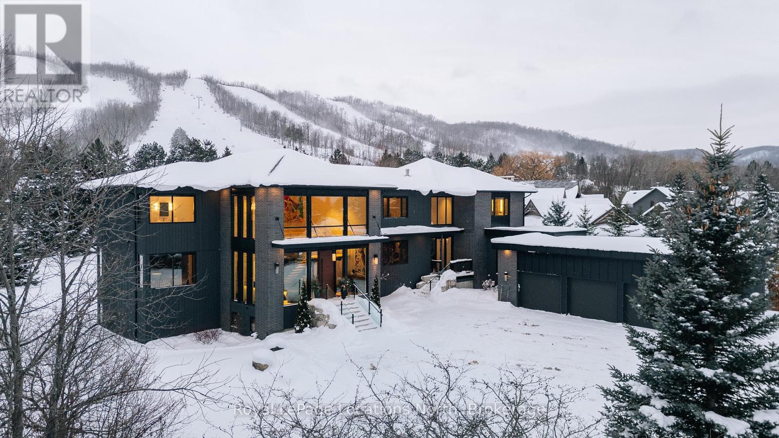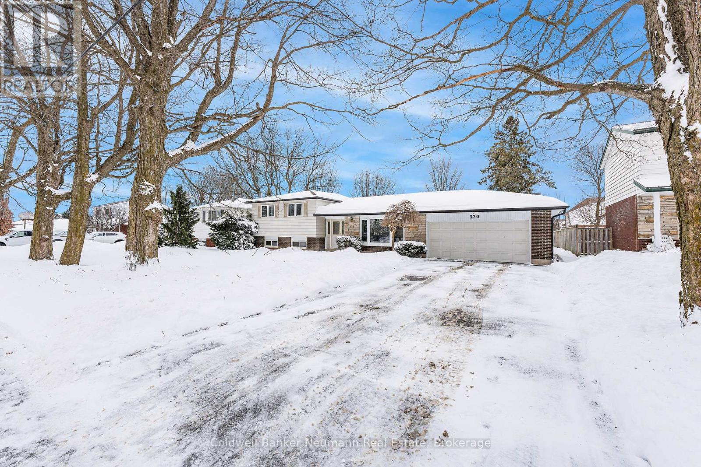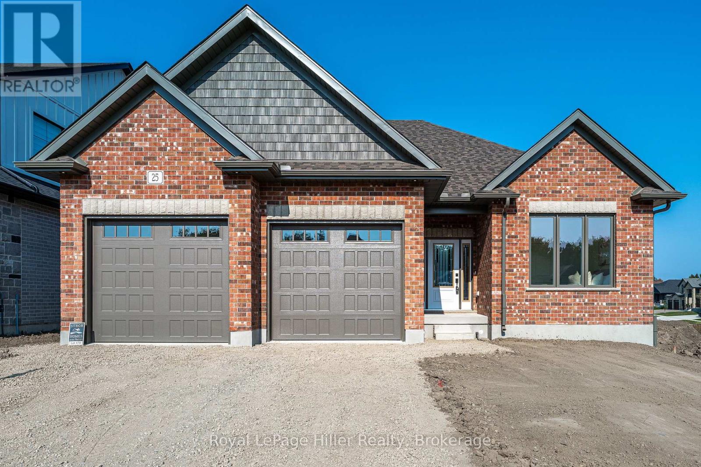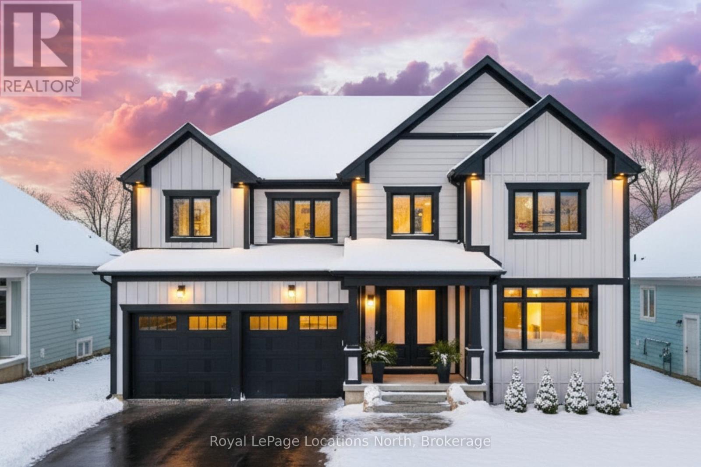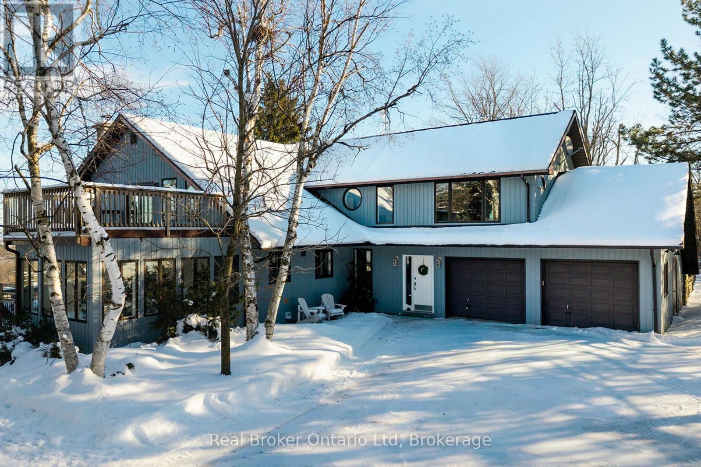91 Lightbourne Avenue
Stratford, Ontario
Welcome home to this inviting family residence in the heart of beautiful Stratford. Offering 4 bedrooms and 4 bathrooms, this spacious home is thoughtfully designed to grow with your family while providing comfort at every turn. The main level features both a sun-filled living room and a cozy family room, creating the perfect balance of space for everyday living and memorable gatherings. The primary bedroom upstairs is bright and spacious, complete with a private ensuite for added comfort and convenience. The additional bedrooms are equally spacious and filled with natural light-ideal for children, guests, or a home office as your needs evolve.The fully finished basement is perfect for family enjoyment, boasting a wet bar and expansive open space suited for a media room, games area, play space, or a comfortable teen hangout.Step outside to a beautifully landscaped backyard oasis featuring a tranquil year-round pond and hot tub-an ideal setting for unwinding, entertaining, or spending quality time together outdoors.Located in a sought-after neighbourhood, this home is just minutes from excellent schools, the hospital, scenic walking trails, and everyday amenities. A wonderful opportunity for a growing family to put down roots and truly thrive. (id:42776)
Sutton Group - First Choice Realty Ltd.
84 Cutting Drive
Centre Wellington, Ontario
Welcome to 84 Cutting Drive: an upgraded semi-detached home just steps from the Cataract Trail and walking distance to downtown Elora's historic shops and restaurants. Built by award-winning Finoro Homes, this property's main floor features 9ft+ crown-moulding ceilings, carpet-free flooring, upgraded lighting, granite countertops, and a custom-built-in fireplace. Additional features include upgraded exterior lighting, hardwired security cameras, upgraded checkered garage flooring, a reverse osmosis system, and direct garage access from the main floor. Sliding doors lead to a spacious walkout deck overlooking a fully-fenced, landscaped backyard with low-maintenance turf. Upstairs offers an impressive primary suite with a cathedral ceiling, walk-in closet and ensuite, plus two additional bedrooms, a guest bath, and upper-level laundry. The open unfinished lower level offers great potential, featuring an existing rough-in ready for a future basement apartment or simply additional finished space. Only minutes to downtown Elora and a 7-minute drive from Fergus, this home is an excellent turn-key opportunity for first-time buyers or families seeking a newer build in a beautiful neighbourhood (id:42776)
Coldwell Banker Neumann Real Estate
241 Willow Street
Stratford, Ontario
Welcome to this well-maintained 3-bedroom, 2-bath carpet free home located in a great neighborhood close to shopping and parks. The open main floor features a bright kitchen with a large bay window, dining area, living room, and a convenient 2-piece bathroom. Walk out from the living room to the deck and fully fenced backyard, perfect for family enjoyment, pets or little ones. The second floor offers a generous primary bedroom with double closets, two additional good-sized bedrooms, and a 4-piece bathroom. The basement is unfinished, providing excellent potential for future development and your personal touches. Updates and renovations throughout completed by the previous owner in 2018. Furnace and Hydro panel 2021. A concrete driveway and carport complete this home. A fantastic opportunity to own a great home in a great location. Call your REALTOR to view. (id:42776)
Royal LePage Hiller Realty
36 Meadows Avenue
Tay, Ontario
This private retreat will impress you and has to be seen to be appreciated!!! This meticulously renovated/updated home has 2846 sq.ft. of living space with 3 Bed/2 Bath. A restful night sleep awaits you in the large master bedroom with a walk in closet and walkout to deck with convenient access to the amazing 14 ft. Poolspa with wi-fi. Be pampered in the elegant spa like bathroom with stand alone shower and 2 person soaker tub. Unwind in the great room offering a serene setting with a view that overlooks the forest. Open concept living features a showpiece designer kitchen with stylish quartz countertops & inviting centre island with seating for preparation and conversation that will inspire culinary creativity with plenty of storage. The dining space with additional breakfast bar expands your preparation and serving space. Enjoy a bright 4 season insulated sunroom with heated floors all year round. A generous loft bedroom with a 4-pc ensuite enables family or guests their own private space. The lower entrance boasts a family/entertainment room with cozy wood fireplace and an additional bedroom. Escape to your own private oasis in the spectacular yard nestled on 1.7 acres of natural beauty which is private and treed, featuring a granite firepit and backing onto greenbelt/EP land. The property also includes wrap around decking with multiple walk outs, two energy efficient heat pumps, solar panels to reduce your monthly costs, a detached double garage, attached double carport (easily enclosed) with inside entry, shed, abundant parking for vehicles, boats & recreational toys. Minutes to Georgian Bay, beaches, boating, swimming, fishing, golf, skiing, snowmobile, ATV, biking, walking trails. Easy Hwy access. A short drive to Midland, Orillia & Barrie, Port Severn & Coldwater. 90 minutes to the GTA. Make this you own lifetime of memories!!! (id:42776)
Royal LePage In Touch Realty
17 Cedar Grove Parkway
Wasaga Beach, Ontario
OPPORTUNITY KNOCKS!!! This economical 717 sq. ft. 2 bedroom modular home is located in a year around park located in west Wasaga, just a short walk to the beach to enjoy the panoramic sunsets over Georgian Bay. The home offers an open concept eat in kitchen/living room, 2 bedrooms, an extra room that could serve as a den or office, 3 piece bathroom, paved double driveway and 2 sheds. Monthly land lease fees of $610.00 include taxes, water and sewer charges and garbage pick up. Recent upgrades include - a new LG stove, new kitchen counter top, sink and fixtures, new hot water heater, bathroom renovation, two new light fixtures, new propane furnace, a vapor barrier installed in the crawl space and some interior and exterior painting, all completed in 2024. (id:42776)
RE/MAX By The Bay Brokerage
5 Kearney Street
Guelph, Ontario
Welcome to 5 Kearney St., a well maintained 3 bedroom, 2 bathroom townhome located in Guelph's desirable east end. This home offers a functional layout with bright living spaces, a finished basement that provides valuable extra room for a rec area, office or guest space, plus a rough-in for an additional bathroom offering future potential, and a deep backyard that is perfect for relaxing, gardening or entertaining. The property is in great shape and move in ready, making it an excellent option for first time home buyers or investors seeking strong rental potential. A major highlight is the location directly across the road from William C. Winegard Public School, offering unbeatable convenience for families. The home is also close to public transit routes, making commuting to the University of Guelph, downtown and other parts of the city simple and accessible. Nearby shopping, parks and everyday amenities further add to the appeal of this convenient east end neighbourhood. (id:42776)
M1 Real Estate Brokerage Ltd
18 Shanley Street
Kitchener, Ontario
Opportunity knocks! Here's your chance to get into a fantastic midtown neighbourhood at an incredible price in this charming 2.5-storey solid red brick home full of character and space. An enclosed sunroom welcomes you in - perfect for morning coffee, a cozy reading spot, or even a home gym. The main floor offers a bright and inviting living room, a spacious dining room, and a large kitchen, along with a convenient three-piece bathroom - ideal for both everyday living and entertaining. Upstairs, you'll find three generous bedrooms, a second bathroom, and a delightful office or reading nook with windows on three sides overlooking the mature trees in the backyard. The finished third-floor attic loft adds even more flexibility, offering the perfect family room, teen hangout, or fourth bedroom. Step outside and you'll discover a private backyard oasis, complete with a huge deck and lovely garden borders with zero maintenance - just waiting for summer barbecues, entertaining, and relaxed evenings outdoors. Located in a highly convenient pocket midtown between Downtown Kitchener and Uptown Waterloo, with LRT, Bus, and GO Train just around the corner, this home delivers both lifestyle and location. Start the year in style at Shanley Shangri-La! (id:42776)
Royal LePage Royal City Realty
Shaw Realty Group Inc.
143 Wyandot Court
Blue Mountains, Ontario
Walk to the Ski Hills! Experience awe-inspiring escarpment vistas from this meticulously designed luxury residence set in the heart of the Blue Mountains on a quiet, private cul-de-sac. Encompassing over 8,500 square feet of thoughtfully curated living, wellness, and entertaining space on an expansive 0.85-acre lot, this extraordinary home offers seven generously proportioned bedrooms and nine impeccably appointed bathrooms. A dramatic arrival sequence unfolds through soaring two-storey, floor-to-ceiling glazing, where light-filled interiors are anchored by a striking glass floating staircase-an architectural centre piece that frames panoramic mountain views. The main level is purpose-built for sophisticated entertaining, featuring a refined bar, a bespoke Muti-designed kitchen with premium Miele and Sub-Zero appliances, a sculptural three-sided fireplace, and seamless indoor-outdoor flow to an expansive deck and hot tub. Balancing lifestyle and productivity, the home includes a main-floor gym or studio with mountain views and professional-grade equipment, alongside a private office retreat. Radiant in-floor heating ensures year-round comfort, while a whole-home Sonos system and automated Lutron blinds deliver effortless ambiance. A heated three-car garage connects to a functional mudroom with dedicated storage for ski and outdoor gear.The upper level offers a serene private sanctuary with four luxurious ensuite bedrooms and an elegant lounge wrapped in architectural glass, opening to a walk-out balcony. A glass-enclosed breezeway leads to the primary suite-an exceptional retreat with sweeping views, a spa-inspired ensuite, & multiple walk-in closets.The lower level extends the home's entertaining appeal with three additional ensuite bedrooms, a spacious recreation lounge with kitchenette, wet bar, and a private, oversized screening room. This residence is a masterful expression of modern mountain luxury. (id:42776)
Royal LePage Locations North
320 Elora Street
Centre Wellington, Ontario
72'x160' wow!!! With this size of property, the opportunities are endless! Whether you're looking to have a pool, a skating rink, have a family soccer game, or simply just some space, look no further. Inside, you will find a spacious side-split with large windows that provide plenty of natural light and mature trees. 3 well-sized bedrooms upstairs and a 4-piece bathroom offer the perfect size for the young family. The finished basement provides a perfect rec. room for the extra guests, a kids' area, or simply an entertainment area. All of this and you're still steps to downtown Fergus, quick access to all of the south end amenities, and a quick commute to Guelph, Orangeville, or KW. (id:42776)
Coldwell Banker Neumann Real Estate
25 Avery Place
Perth East, Ontario
This rare, and tastefully designed bungalow is one of Stroh Homes last available lots on Avery Place! With 1700 square feet and 9 foot ceilings, this home is spacious and bright. This home features high quality finishes including wide plank engineered hardwood flooring and LED pot lights throughout. The floor plan is thoughtfully designed with luxury, open concept dining room and kitchen including granite countertops and soft close doors as well as a stunning great room with gas fireplace. Enjoy a luxurious primary suite with ensuite including double sinks and a walk-in closet. Two additional bedrooms on the main floor offer plenty of room for your family, guests, or to create a home office. An additional full piece bathroom completes the main floor. The basement offers additional living space with egress windows and bathroom rough in. There's also still plenty of room for a large rec room. Your new home also features a two car garage for convenience, walk up from the garage, and ample storage. Stroh Homes has years of experience and dedication to the trade. Built with high quality products and great attention to detail, Stroh Homes provides peace of mind knowing your home will be built to last. Ask about incentives such a custom finished basement at a discounted rate. (id:42776)
Royal LePage Hiller Realty
104 Stillwater Crescent
Blue Mountains, Ontario
Luxury Living in the Heart of Blue Mountain ~ Experience the essence of refined mountain living in this extraordinary 6-bedroom, 6-bathroom executive estate offering 4,000 sq. ft. of luxurious comfort and timeless style. Perfectly positioned to capture panoramic views of Blue Mountain, this residence blends contemporary elegance with alpine charm. Enter through double glass doors into a dramatic great room featuring soaring 18-foot vaulted ceilings, custom built-in cabinetry framing a grand gas fireplace, and floor-to-ceiling windows with remote blinds that fill the space in natural light. European white oak flooring flows seamlessly throughout, adding warmth and continuity to the home's elevated aesthetic. The chef-inspired kitchen is a true showpiece; custom cabinetry, quartz waterfall island, walk-in pantry and a dedicated serving area with bar and wine fridges create the perfect setting for both intimate gatherings and elegant entertaining. The open-concept layout extends effortlessly to a spacious deck ideal for alfresco dining. Upstairs, a catwalk overlooks the great room and leads to a serene primary suite with spa-inspired ensuite featuring dual vanities, oversized glass shower and freestanding soaker tub. Each additional bedroom offers its own beautifully appointed ensuite, providing private retreats for family and guests. The lower level provides an exceptional entertainment space, complete with a recreation lounge, wine-tasting area, gym, two bedrooms, and a full bath with a steam shower - the ultimate après-ski indulgence. As part of the Blue Mountain Village Association, residents enjoy access to a private shuttle, members' beach club, and exclusive resort privileges. With incredible skiing, fine dining, boutique shopping, and year-round events just moments away, this remarkable home defines luxury ski village living. (id:42776)
Royal LePage Locations North
46447 Old Mail Road
Meaford, Ontario
The moment you turn in, you can feel it - you've arrived somewhere unlike anywhere else. On a quiet country road, a long winding driveway leads to a secluded retreat. More than sixty acres of fields, rolling hills, fruit trees, and forests unfold in every direction, threaded with private trails to wander. In the distance, the shimmer of Georgian Bay. Sunrises that take your breath away, star-filled skies at night, and views that feel limitless. At the heart of it all is a one-of-a-kind healthy home, lovingly restored using biological building principles and natural, eco-friendly materials. Solid hardwood floors run throughout, and natural light fills every corner of this four-bedroom, four-bathroom home. A wood-burning fireplace anchors the main living space, adding both warmth and atmosphere year-round. The kitchen is spacious and inviting, designed for gathering, while the bathrooms are dreamy in every way. The primary suite is a retreat of its own, complete with a four-piece ensuite, walk-in closet, lounge for relaxing, and a deck overlooking the property - an ideal spot for quiet evenings or comfortably welcoming in-laws and guests. From every room, you'll take in stunning views of the land and valley beyond. In winter, the land becomes your own private playground. Step outside for snowshoeing or Nordic skiing along the property's trails, or spend the day on the slopes at Beaver Valley, Georgian Peaks, and nearby ski hills. Even in the quiet of winter, the views remain expansive and the setting feels deeply peaceful. Practicality meets purpose with geothermal heating and cooling for efficiency, a two-car garage with a built-in workshop, and generous storage throughout. Though it feels worlds away, it's just minutes from Thornbury, Meaford, Georgian Bay, top schools, and local farm stores. It's a home that feels good to live in, inside and out. Simply put, this place is special. (id:42776)
Real Broker Ontario Ltd

