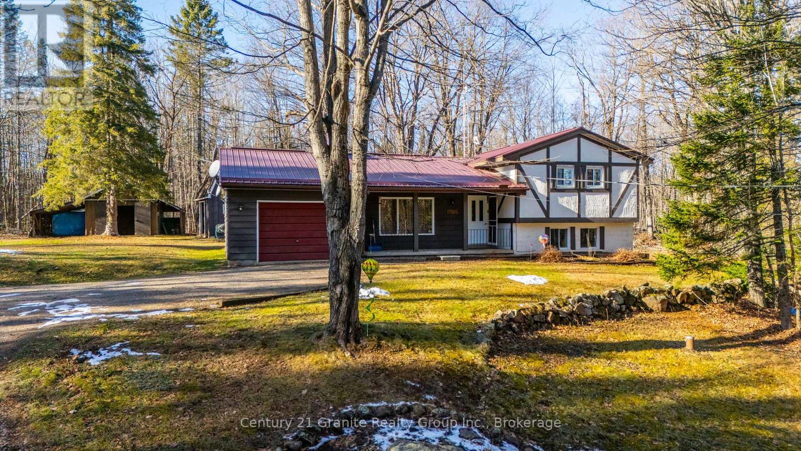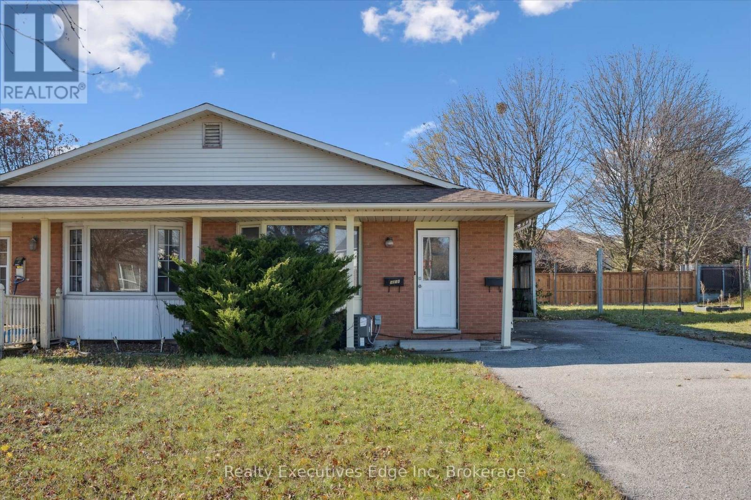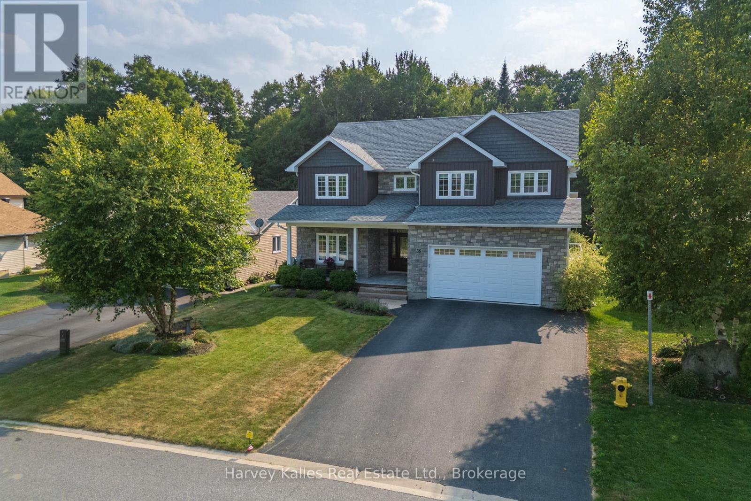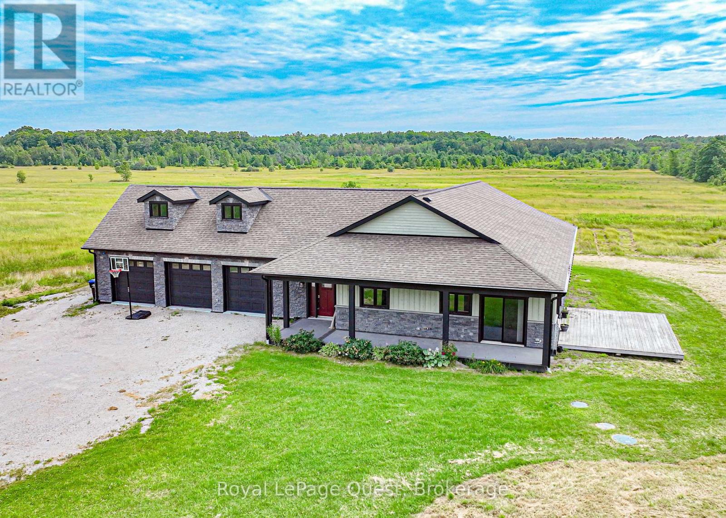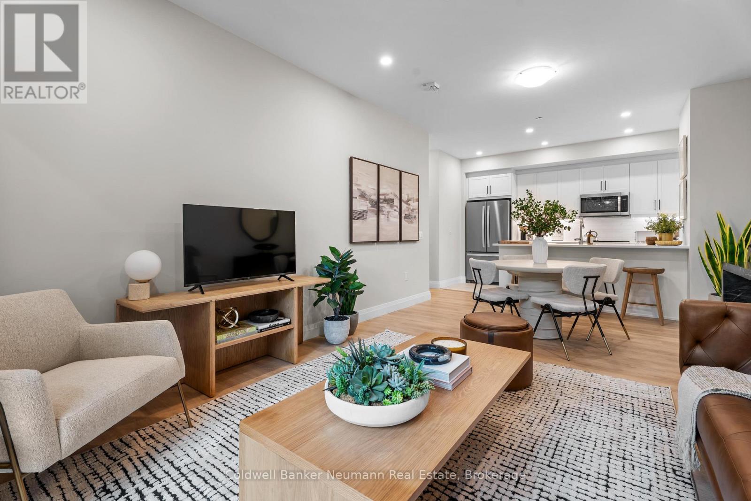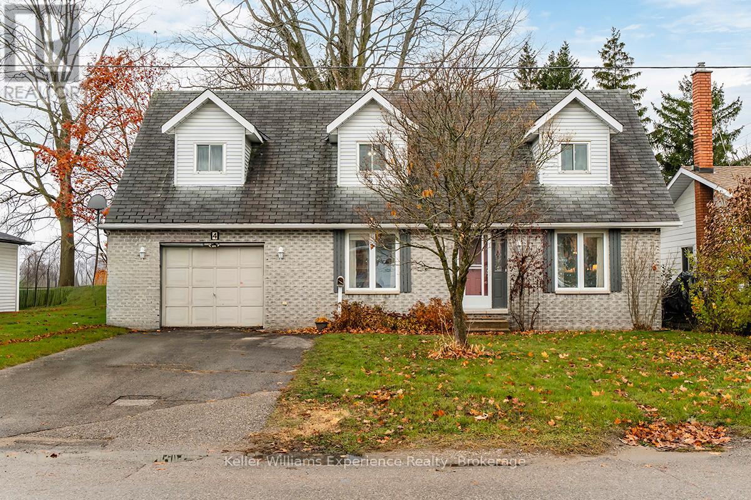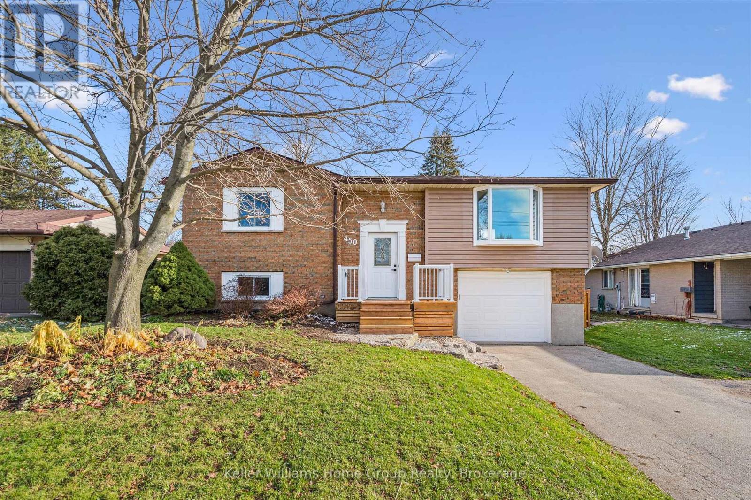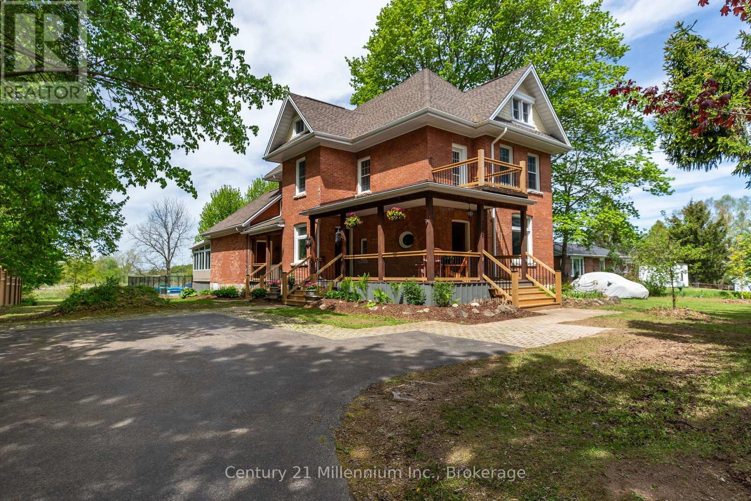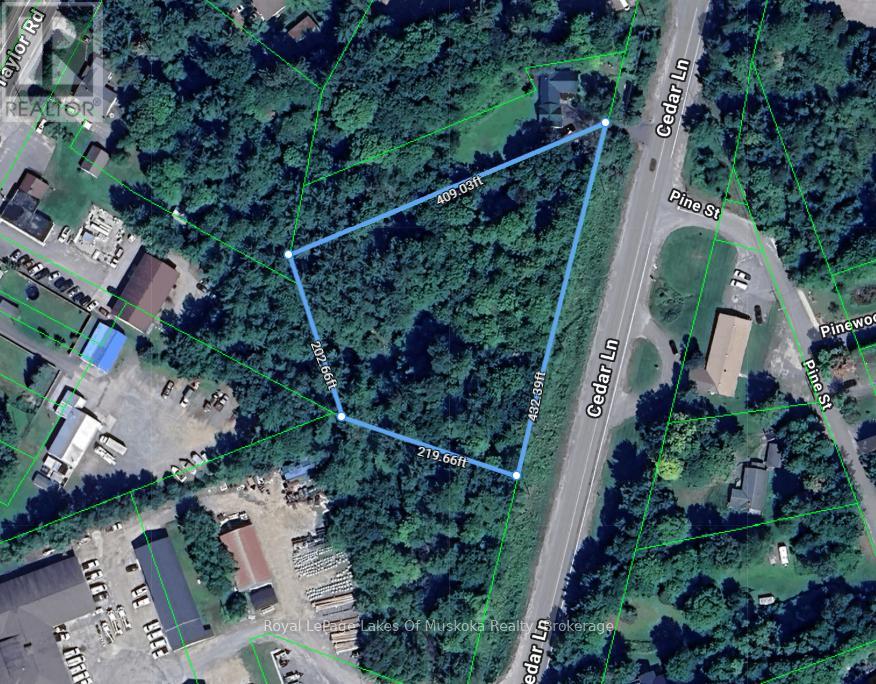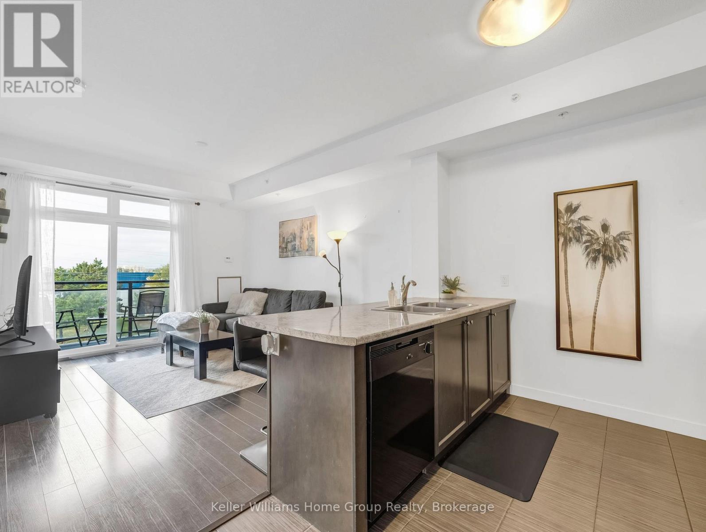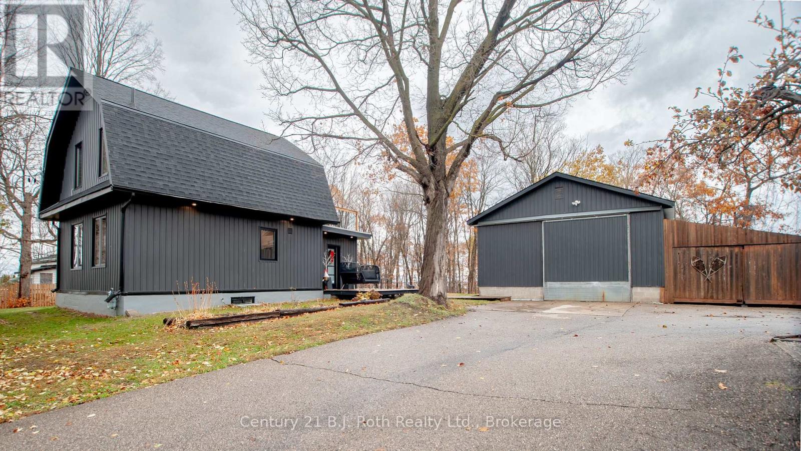1061 Clear Lake Road
Minden Hills, Ontario
Come check out this 3 bdrm/2 bath home on 6 acres south of Minden! The open concept main living area features a large kitchen, with pantry space and an island for informal meals. A sliding door leads to a back deck and the large screened porch, with electricity, perfect for 3 season entertaining. Back inside, the living and dining area complete the main level. Up the half level you'll find 2 large bedrooms and a 4 piece bath. On the lower level is another bedroom and bath, as well as an extra room for crafts/office etc, which contains the laundry. A new propane furnace in 2017 keeps you comfortable. An attached garage with workbench and cupboards holds your tools, while a garden shed and storage shed, provide extra space to putter. Old trails on the property are ready for you to clean up and enjoy. Just down the road is a public access to Clear Lake, and of course there are lots of lakes in the area and boat launches nearby in addition to Crown Land. (id:42776)
Century 21 Granite Realty Group Inc.
B - 501 Kingscourt Drive
Waterloo, Ontario
Welcome home to this spacious 3+2 bedroom property featuring a separate entrance to a fully finished basement making it ideal for an in-law suite, multi-generational living, or an excellent setup for extended family. Located just a short walk to Conestoga Mall, transit, restaurants, and with quick access to Highway 7/8, this home with over 2000 sq ft of finished space offers outstanding convenience for any lifestyle. Whether you're a first-time buyer looking to offset your mortgage, an investor seeking strong rental returns, or a family needing flexible living arrangements, this property is a fantastic mortgage helper with good rental potential. The home is carpet-free, freshly painted, and move-in ready. The large pool-sized backyard provides excellent privacy-ideal for children, pets, and outdoor entertaining. Parking is a breeze with a driveway that accommodates up to 6 vehicles. (id:42776)
Realty Executives Edge Inc
36 Homestead Lane
Huntsville, Ontario
This impressive 5+ bed, 4-bath custom residence is ideally suited for large, growing or multigenerational families seeking space, comfort, and a vibrant community. Located in a newer yet well-established neighbourhood, this 5000+sf home offers bright, open-concept main floor living with a walk out to an expansive deck (approx 48'x12') and landscaped yard backing onto green space. Designed for family gatherings and meal preparation, the chef inspired kitchen features a large, 9' island, granite countertops, built-in appliances and 2 generous pantries; an appliance pantry with outlets for all of your kitchen items plus storage pantry. The living and dining areas offer inviting spaces to relax, with a cozy gas fireplace in the living room. On the main level, the primary bedroom includes a spacious walk-in closet, a luxurious ensuite with a water closet and double shower, plus direct access to a large rear deck complete with a hot tub. Also on the main floor is an additional bedroom/office, laundry room, and access to the attached double garage. Upstairs, enjoy a sitting room, 3+ generously sized bedrooms each with large closets, and one offering ensuite access. The lower level is an entertainers dream, featuring 9' ceilings, theatre room, a large recreation area with a pool table and shuffleboard, an office or music room, and a dedicated gym with durable rubber flooring. A 3-piece bathroom and abundant storage complete this versatile space. Outside, the well-maintained grounds complement the family-friendly neighbourhood, which offers sidewalks, streetlights, a park, and the added advantage of being on a quiet, no-through street with reduced traffic. The home is just minutes from a school, the hospital, and a short drive to downtown Huntsville. Enjoy the convenience of natural gas and municipal water and sewer services. This custom built home was designed to meet the demands of an active family lifestyle, providing a perfect space for everyone to grow and thrive. (id:42776)
Harvey Kalles Real Estate Ltd.
4119 - 9 Harbour Street E
Collingwood, Ontario
Exclusive Waterfront Ownership - Living Water Resort & Spa, Collingwood. Three Premium Weeks of Luxury, Lifestyle & Flexibility2026 is prepaid already so essentially you stay FREE the 1st year. Experience exclusive waterside living at Living Water Resort & Spa, Collingwood's premier four-season waterfront destination. Nestled on 700 acres of scenic grounds with a private harbour, shimmering shoreline, and exceptional resort amenities, this fractional ownership offers the perfect blend of relaxation, recreation, and investment. Your ownership includes two premium mid-June weeks (Weeks 23 & 24) and one mid-October week (Week 42)-a rare combination that captures Collingwood's best seasons. Enjoy sun-filled early-summer escapes ideal for boating, golfing, and outdoor living, then return in October for spectacular Georgian Bay fall colours and crisp autumn adventures. Whether you're seeking a serene personal retreat, a family-friendly getaway, or a smart addition to your vacation portfolio, this opportunity delivers luxury, flexibility, and value. Weeks 23, 24 & 42 (two mid-June + one mid-October) Fractional Ownership - you are on title Stay, rent, exchange locally, or trade globally Optional rental income through the resort's rental pool. This bright, modern 1-bedroom suite features a king bedroom, large ensuite, open-concept living / dining rooms and electric fireplace. Full kitchen with dishwasher, fridge, stove, microwave, and in-suite laundry. Professionally maintained and fully furnished, it offers turnkey ownership. Living Water Resort provides an exceptional four-season waterfront lifestyle, including: Indoor pool, hot tubs & sauna Rooftop patio with panoramic views & walking track Fitness centre, Living Shore Spa & wellness services Award-winning Lakeside Restaurant & Grill Marina, private harbour & direct water access Scenic walking, biking & snowshoeing trails Walk to grocery, entertainment & dining Minutes to Blue Mountain, Wasaga (id:42776)
Bosley Real Estate Ltd.
7761 Mcarthur Side Road N
Ramara, Ontario
Did your power go out during the Ice Storm this winter? Were you left in the dark and cold for a week? Did your basement flood leaving you to deal with insurance? Would your life be better if you never had to worry about power outages or floods again? LOOK NO FURTHER! Discover the perfect blend of eco-friendly living and modern comfort in this beautifully designed off-grid home. Powered by a solar system and backed by a propane generator, this home offers true independence from traditional utilities. Nestled on a serene 2-acre lot, surrounded by 100 acres of pristine farmland, this property provides a rare opportunity for sustainable living with stunning views and unparalleled privacy. Key features include: 3 Bedrooms, 2.5 Bathrooms that are spacious and thoughtfully designed with plenty of room for family and guests. Enjoy the luxury of heated floors throughout the home, keeping you warm and comfortable in every season. This is a custom-built, energy efficient solar home that harnesses the natural power of the sun to reduce your energy footprint. Specially designed windows and blinds work together to trap solar warmth in the winter, making heating efficient and cost-effective year-round. Combined with the fireplaces in the living room and master bedroom, you will have no problem keeping cozy all winter. Stay comfortable during warmer months with a modern heat pump system that efficiently cools the home, paired with a large statement ceiling fan to circulate air throughout the space. The kitchen is the heart of the home, featuring high-end appliances and ample counter space. Perfect for culinary enthusiasts who love to entertain or create gourmet meals in style. Above the spacious 3-car garage that offers plenty of room for vehicles, tools, and storage, you will find a versatile loft area with endless possibilities perfect for creating additional living space, an office, art studio, or simply for extra storage. (id:42776)
Royal LePage Quest
315 - 1882 Gordon Street
Guelph, Ontario
Welcome to Tricar's newest luxury condominium in Guelph's sought-after south end. This beautifully designed 2-bedroom, 2-bath suite offers 1,160 sq. ft. of modern, open-concept living. The bright and spacious layout features a stylish kitchen with quartz countertops, premium stainless-steel appliances, and a generous dining and living area that opens to a 60 sq. ft. terrace, perfect for your morning coffee or evening unwind.The primary bedroom includes a walk-in closet and a luxurious ensuite with double sinks and a glass shower. The second bedroom also features its own walk-in closet. A versatile den provides the ideal space for a home office or reading nook, while the in-suite laundry room adds everyday convenience. Enjoy access to first-class building amenities, including a fitness centre, golf simulator, residents' lounge, and secure underground parking. Ideally located close to shopping, dining, parks, and major commuter routes, this is upscale condo living at its finest. Move-in ready and waiting for you. (id:42776)
Coldwell Banker Neumann Real Estate
4 Dunlop Street
Penetanguishene, Ontario
Welcome to 4 Dunlop St in Penetanguishene, this charming 3-bedroom, 3-bathroom family home, perfectly situated in a sought-after neighbourhood just steps from elementary schools, parks, and nearby shopping. Inside, the home offers warm hardwood floors throughout the main and second levels. Each of the three generously sized bedrooms features two closets, with the primary bedroom complete with its own private ensuite bathroom. The main living room is anchored by a cozy gas fireplace, creating a natural gathering place for the family. Downstairs, the spacious finished family room offers even more room to relax, entertain, or set up a kids' play area, with a rough-in for an additional bathroom already in place. Outside, the fully fenced backyard is ideal for kids or pets and is shaded by a beautiful mature maple tree. Enjoy summer BBQs with the convenient gas hook-up right on the deck. Additional features include a single attached garage with a convenient man-door. Located just a short drive from the town dock, this home also offers quick access to boating and waterfront enjoyment during the warmer months. A wonderful blend of comfort, function, and location, truly a place to call home. Book your showing to see it today. (id:42776)
Keller Williams Experience Realty
450 Forfar Street
Centre Wellington, Ontario
Discover the charm and convenience of this beautifully maintained raised bungalow in one of Fergus's most desirable neighbourhoods. Featuring 3 bedrooms and 2 bathrooms, this home offers a warm and welcoming layout perfect for families, downsizers, or investors. The main floor boasts hardwood flooring, upgraded lighting with pot lights, and a bright living room with a gas fireplace, creating an inviting space for everyday living. The kitchen is equipped with stainless steel appliances, while the updated bathrooms and neutral décor throughout make this home truly move-in ready. The lower level adds valuable living space with large rec room and bathroom a ground level walkout to a covered patio, ideal for relaxing or entertaining year-round. Set on a large, mature, fully fenced lot, the property offers plenty of outdoor enjoyment along with a spacious storage shed. Enjoy the convenience of being walking distance to historic downtown Fergus and just minutes from the scenic Cataract Trail, perfect for nature lovers. Stylish, practical, and ideally located-this home is an exceptional opportunity you won't want to miss. (id:42776)
Keller Williams Home Group Realty
296 Garafraxa St Street
Chatsworth, Ontario
This Victorian estate is a timeless masterpiece. Storied to once be home to a local doctor, this Chatsworth treasure seamlessly blends old-world charm with modern comforts on a private double-wide lot. The stunning double-brick exterior, wraparound veranda, and grand 42-inch solid wood front door make a striking first impression. Inside, intricate woodwork, original hardwood floors, stained glass and transom windows, a Juliet balcony, wide entryways, and soaring ceilings elevate the grandeur. Meticulously preserved, this home showcases the craftsmanship of its era while incorporating thoughtful updates for contemporary living. The formal dining room is perfect for entertaining, while the cozy living room, with its historic fireplace and natural gas insert, invites relaxation. A decorative staircase leads to the second floor, where three spacious bedrooms feature oversized windows and doors. This level also includes a dedicated laundry room and a modern 3-piece bath with an extra large stand-up shower. The third-floor suite is a private retreat, lined with warm cedar plank walls and insulated with Roxul for year-round comfort. A 2-piece bath completes this tranquil escape. Descending the historic butlers staircase, you arrive in the beautifully updated kitchen. Cherry cabinetry, a centerpiece island, stainless steel appliances, and a striking black slate natural stone floor make this space both functional and stylish. A conveniently located half bath adds to its practicality. Seamlessly connected to two inviting entertaining areas, this kitchen is the heart of the home. On one side, a formal dining area sets the stage for intimate gatherings, while the other opens into a cozy living room with agas fireplace. Beyond, the four-season sunroom is a showpiece flooded with natural light and offering direct access to the backyard oasis. Completed in 2023, the in-ground pool is a true highlight, surrounded by interlocking stone, a fire pit, and a Mennonite-style pool house. (id:42776)
Century 21 Millennium Inc.
00 Cedar Lane W
Bracebridge, Ontario
Mature site waiting to be developed. This land is approximately 2.5 acres in size and has sat undeveloped since the early 1900's. It is zoned I-institutional, in the town of Bracebridge. A list of permitted uses for this zoning classification are available in the Realtors documents or on the Town of Bracebridge website. There is hydro at the lot line. An entrance permit would be required. No development fees have been paid as they would depend on what you were using this land for and what you wished to construct. HST will apply to the sale. This is an excellent location with easy access to highway 11 north and south!! (id:42776)
Royal LePage Lakes Of Muskoka Realty
308 - 5020 Corporate Drive
Burlington, Ontario
Welcome to Vibe Condos, where modern luxury meets intelligent living. This opportunity to own a well-managed residence is designed for comfort, efficiency, and an unparalleled lifestyle. This property is perfect for first-time buyers seeking a smart entry into the market, those looking to downsize without sacrificing quality, or the astute investor building a strong portfolio. Step into a bright, West-facing sanctuary that greets you with 9' ceilings and beautiful upgraded flooring that flows throughout. The open-concept layout is perfect for both entertaining and everyday living. Unwind in the living area, where a glass door leads to your private balcony, the ideal perch to enjoy morning coffees and sunsets. The kitchen is both stylish and functional, featuring a sleek breakfast bar for casual dining, a contemporary updated backsplash, and reliable appliances. Retreat to the spacious and bright bedroom, a peaceful haven offering ample space for rest and relaxation. The elegant four-piece bathroom is appointed with timeless finishes, and the ultimate convenience is delivered with in-suite laundry. This home is powered by a cutting-edge geothermal heating and cooling system, a premium feature that ensures year-round comfort and sustainable condo fees. The condo fees also cover heat, water and parking, presenting incredible value. This investment includes one underground parking space and one storage locker, both steps from the elevator. Indulge in a host of premium building amenities without leaving home. There is a spacious gym, party room for hosting gatherings, a stunning rooftop terrace with panoramic views, and ample visitor parking. Experience the ultimate in convenience with an unbeatable location. You are just minutes from a myriad of boutiques, cafes, and restaurants, easy access to public transit for a seamless commute, grocery stores for all your essentials, and quick access to the QEW and Highway 407, putting the entire Greater Toronto Area within reach. (id:42776)
Keller Williams Home Group Realty
381 Olive Street
Midland, Ontario
Welcome to 381 Olive Street in Midland - a unique opportunity zoned Industrial on nearly half an acre, offering exceptional versatility for home, hobby, or business use. This fully renovated 2-bedroom, 2-bathroom home (2023) blends modern comfort with rare functionality. At the heart of the property is the impressive 30' x 25' heated garage, complete with a vehicle lift - perfect for mechanics, hobbyists, trades, or anyone needing serious workspace. The home features a bright, open layout with stylish finishes throughout. An eat-in kitchen featuring new appliances and quartz countertops. The primary bedroom includes a walkout to a beautiful private deck, where you can enjoy seasonal water views. Outdoors, you'll find plenty of space to spread out, plus a charming $25K bunkie added in 2024, ideal for guests, an office, or extra storage. Located close to several local trail systems, including the Midland Rotary Waterfront Trail (part of the Trans Canada Trail), the Ganaraska Hiking Trail, and nearby snowmobile and ATV trails, this property delivers convenience, lifestyle, and endless potential in one package. A must-see for those seeking space, flexibility, and standout features you won't find anywhere else. (id:42776)
Century 21 B.j. Roth Realty Ltd.

