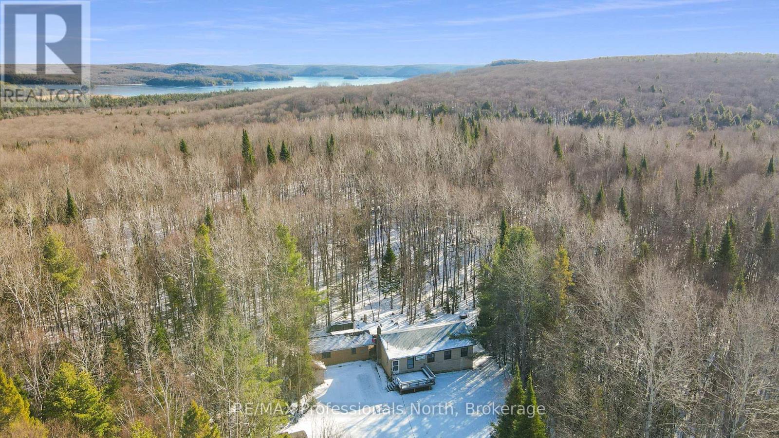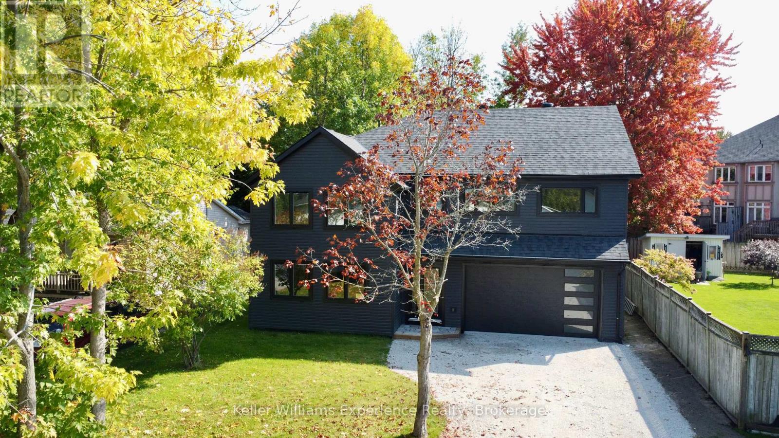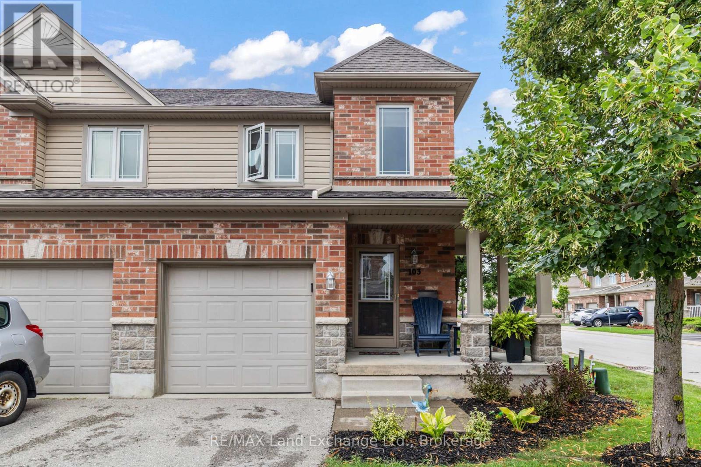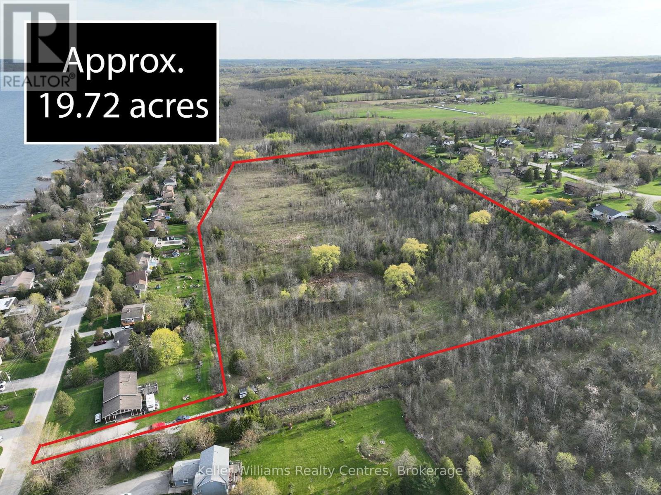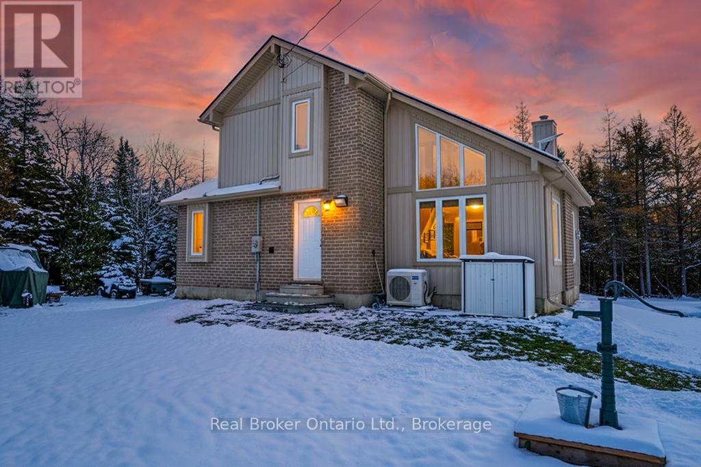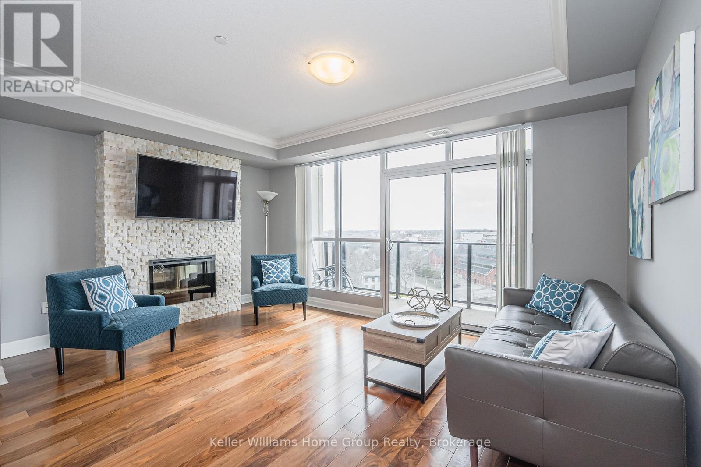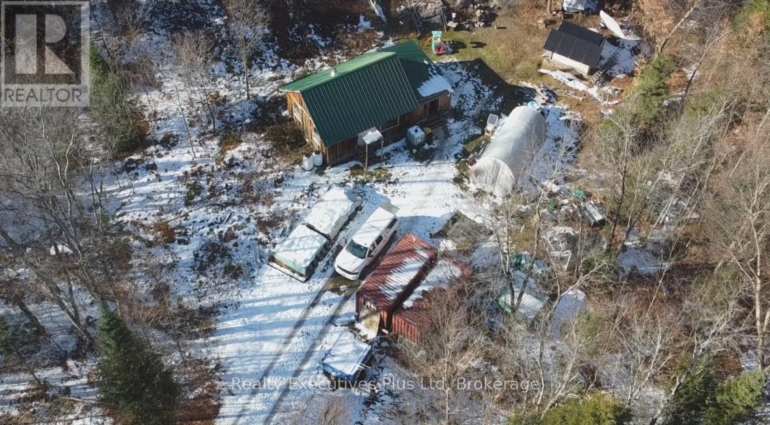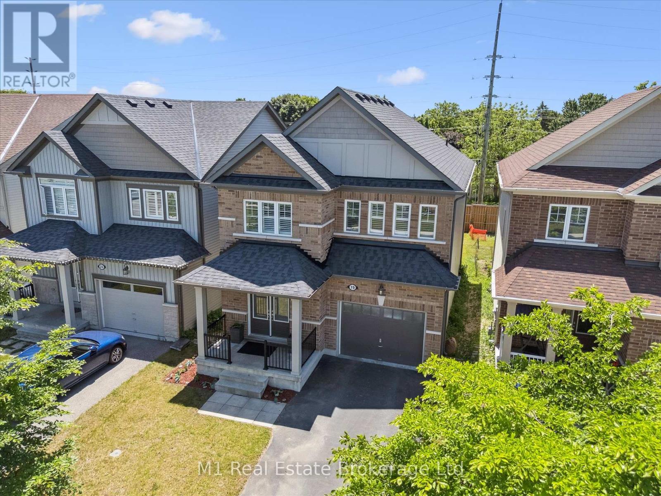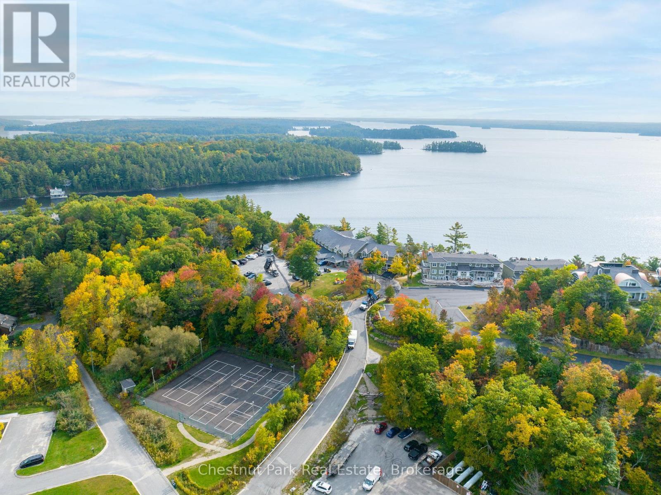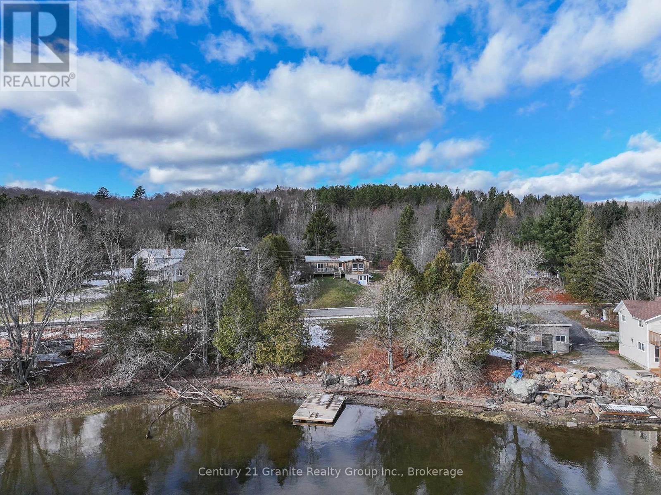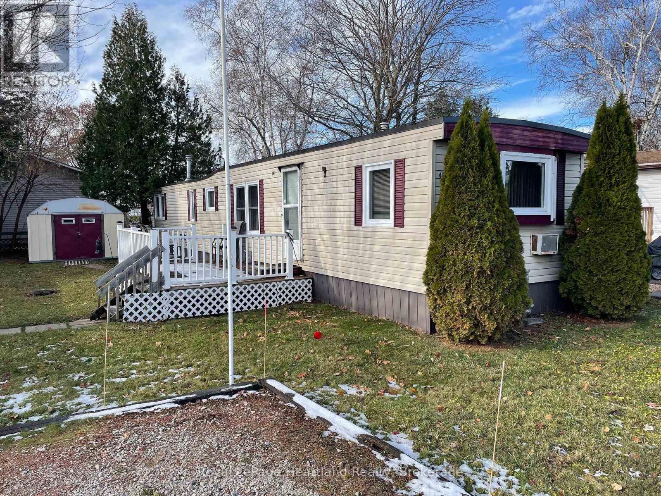1171 Fishtail Lake Road
Dysart Et Al, Ontario
Escape to your own woodland retreat with this cozy, one-level cottage offering 960 sq. ft. of comfortable living space and plenty of room for guests. Nestled on a beautifully treed 1.3-acre lot, this rustic cabin provides exceptional privacy and a peaceful, quiet setting surrounded by nature.The cottage is fully serviced with hydro, making it ideal for both weekend getaways and extended stays. Enjoy immediate access to outdoor adventure-you're just steps from the OFSC snowmobile trail, close to ATV routes, and minutes from scenic hiking and horseback-riding trails.A short 5-minute drive brings you to Fishtail Lake, where you'll find a public boat launch perfect for fishing, paddling, and summer fun. The property is also just steps away from the southern entrance to Algonquin Park, offering endless opportunities for camping, wildlife viewing, and exploring one of Ontario's most iconic natural landscapes. (id:42776)
RE/MAX Professionals North
159 Cedar Island Road
Orillia, Ontario
Stunning Fully Renovated Home Steps from Historic Downtown Orillia! Welcome to this beautifully remodeled home, perfectly located just moments from Orillia's charming historic downtown, scenic trails, vibrant restaurants, boutique shops, and beaches. This property offers the ideal blend of luxury, location, and lifestyle. Step inside to discover a chef-inspired gourmet kitchen featuring newer stainless steel appliances, a spacious center island, and a walkout to a private, fully fenced back yard perfect for relaxing or entertaining. The open-concept layout is enhanced by engineered hardwood floors throughout and large windows that flood the home with natural sunlight. The main level offers convenient features, including a laundry room and direct access to the double-car garage. The elegant primary suite boasts a walk-in closet and a luxurious 4-piece ensuite bath. Upstairs, a bright and airy family room showcases lake views through oversized windows. Extensively upgraded in 2023 with new windows, roof, furnace, and A/C this home is move-in ready and maintenance-free for years to come. Don't miss your chance to own this exceptional home that combines modern finishes, thoughtful design, and an unbeatable location! (id:42776)
Keller Williams Experience Realty
RE/MAX West Realty Inc.
319 Boundary Road
Minden Hills, Ontario
Opportunity awaits on this 1 acre property just minutes from the charming village of Kinmount. With the major structural work already completed, this uninsulated shell is ready for you to bring your vision to life. The 24' x 32' main floor sits on a completed block foundation with a full gravel-floored basement. The foundation and shell were completed in 2017; with roof, windows and doors added in 2024. This property is ready for you to take it across the finish line. The lot is partially cleared while still surrounded by mature trees; offering both usable space and natural privacy. No septic or well has been added, giving you full control over the design and finishing of services. A driveway is already in place with year-round municipal road access for convenience. Adventure is not far away- spend your days exploring the nearby rail trail system with miles of trails for snowmobiling, ATVing, biking and hiking. Public access to Burnt River is just around the corner - perfect for swimming, paddling and fishing, along with a public boat launch to Davis Lake just 5 minutes away. Whether you're dreaming of a cottage getaway or a future year-round home, this property gives you the opportunity to design and finish every detail to your taste. Surrounded by nature, the property is home to an abundance of wildlife, offering a true Country Setting. *Do not enter property unless you have a confirmed showing with an agent- property is still under construction* (id:42776)
RE/MAX Professionals North
103 - 409 Joseph Street
Saugeen Shores, Ontario
Welcome to The Winds of Summerside-where comfort, convenience, and beach-town lifestyle come together. This bright end-unit condo offers an easy, inviting layout that makes you feel at home the moment you step inside. The main floor is perfect for everyday living and connection, featuring a kitchen that opens seamlessly into the living room. Sunlight filters through the large windows, and sliding doors lead to your private patio-a lovely spot to enjoy your morning coffee. Upstairs, you'll find three comfortable bedrooms and a well-appointed 4-piece bathroom, providing plenty of space for family, guests, or a home office. The finished lower level adds even more flexibility with a family room, a second bathroom, and convenient laundry. Practical comfort is built into every corner with natural gas heating, central air conditioning, and an attached garage. And thanks to low-maintenance condo living, you'll have more time to enjoy the best of Saugeen Shores-walks along the beach, scenic bike trails, charming local restaurants, and the welcoming community spirit this area is known for. (id:42776)
RE/MAX Land Exchange Ltd.
454 Balmy Beach Road
Georgian Bluffs, Ontario
Unique property full of potential in the desirable Balmy Beach area! Choose from various municipality-approved building envelopes to create your dream home. This expansive 19.72-acre property includes a picturesque pond surrounded by sweeping willows. Enjoy water views from the higher elevations, or imagine looking out over Georgian Bay from the upper windows or decks of your future home. The property features open clearings ideal for gardens, a hobby farm, or even room for horses. Have a great idea for this space? The sellers are open to a joint venture with buyers to help transform this property into something truly special. Just steps from the crystal-clear waters of Georgian Bay, this property offers both peace and proximity. Located in a tranquil setting yet conveniently close to Cobble Beach Golf Resort, scenic trails, a boat launch, beaches, and more, it's the perfect blend of serenity and lifestyle. Nearby utilities include gas, hydro, and municipal water to support your build. Don't miss your chance to secure a prime piece of the Balmy Beach landscape. Possible VTB (Vendor Take-Back) available. Opportunities like this don't come along often! (id:42776)
Keller Williams Realty Centres
290 Myles Bay Shore Road
Northern Bruce Peninsula, Ontario
Welcome to 290 Myles Bay Shore Road - a beautifully crafted custom-built home set on a peaceful, private lot just minutes from the vibrant community of Lion's Head. This high-quality residence features 2x6 construction, exceptional craftsmanship, and thoughtful design throughout, offering a warm and inviting retreat in a picturesque natural setting. Inside, the bright and open living room is highlighted by soaring vaulted ceilings and a wall of oversized windows that fill the space with natural light and frame the surrounding treescape. The main level provides a comfortable flow between the living room, dining area, and well-maintained kitchen, making it ideal for everyday living and entertaining. With 3 bedrooms and 2 full bathrooms, this home offers ample space for families, guests, or a peaceful work-from-home setup. The upper-level bedrooms enjoy serene forest views, while the main-floor bedroom provides added flexibility. Both bathrooms are clean, functional, and well cared for, with the upper bath conveniently combined with laundry. Outside, the property shines with its expansive yard, multiple storage sheds, and plenty of room for outdoor enjoyment year-round. Whether you're gathering around the firepit, relaxing among the trees, or appreciating the quiet of rural living, this home offers a calm and comfortable lifestyle. Located near Bruce Peninsula attractions, hiking trails, and the crystal-clear waters of Lake Huron, this property offers the perfect blend of comfort, quality, and natural beauty. A wonderful opportunity to own a solid, well-built home in one of the region's most sought-after settings. (id:42776)
Real Broker Ontario Ltd.
901 - 150 Wellington Street E
Guelph, Ontario
Welcome to Suite 901 at River Mill - where modern luxury meets downtown Guelph's most picturesque setting. This prestigious condominium offers a rare advantage: highly sought-after parking for two vehicles. Nestled quietly along the banks of the Speed River on a beautiful tree-lined street, River Mill places you in the heart of the city while surrounding you with serenity. From the moment you enter the art-gallery-inspired lobby, River Mill's sense of sophistication is unmistakable. Inside Suite 901, a generous foyer leads you into a bright, airy split-bedroom layout accented by elegant finishes and floor-to-ceiling windows that flood the space with natural light. The stunning chef's kitchen features quartz countertops and high-end appliances, opening seamlessly into a spacious living and dining area-perfect for entertaining. Step out onto your private balcony to enjoy sunshine, fresh air, and unobstructed views of historic downtown Guelph. The thoughtfully designed floor plan places bedrooms on opposite sides of the home for maximum privacy. Your primary suite serves as a true retreat, complete with an oversized closet and a contemporary ensuite showcasing a sleek glass walk-in shower. Known for its exceptional amenities, River Mill offers a lifestyle and recreation centre, theatre, library, guest suite, garden terrace, sky lounge, and even dedicated space for your own gardening. Step outside and you're just moments from GO Transit, Via Rail, Guelph Transit, scenic trails, parks, cafés, restaurants, shops, galleries, schools, and the beloved Farmer's Market. Don't miss the opportunity to make this exceptional residence your urban oasis in one of Guelph's most desirable buildings. (id:42776)
Keller Williams Home Group Realty
1898 Axe Lake Road
Mcmurrich/monteith, Ontario
Discover true wilderness living on this private 25-acre off-grid property, featuring a cozy rustic cabin with wood heat, propane heat and solar panels, providing everything you need for a self-sufficient lifestyle. Surrounded by pristine hardwood forest and abundant wildlife, this is the perfect escape for outdoor enthusiasts and homesteaders. The ESA approved solar system includes 6 new solar panels 445 watts each, along with a generator all of which are housed in a separate shed. For extra storage, there is plenty of space in the 112 square foot storage shed. The property offers excellent cell service as well as Starlink satellite for internet and TV. To enhance the off grid experience you can make use of the large green house to grow your own produce. Come check out this gem! (id:42776)
Realty Executives Plus Ltd
19 Findlay Way
Centre Wellington, Ontario
Welcome to this beautifully upgraded 4-bedroom, 3-bathroom two-storey home on desirable Findlay Way in Fergus. Located in a family-friendly neighbourhood, this home offers a functional layout with thoughtful finishes throughout. The main floor features hardwood flooring, a bright and open living area, and a well-designed kitchen that flows into the dining space ideal for both daily living and entertaining. Upstairs, you'll find four spacious bedrooms, including a large primary suite with a beautifully upgraded ensuite bathroom. The additional bedrooms are perfect for family, guests, or a home office, and the second full bathroom offers convenience for a busy household. With a single-car garage, great curb appeal, and a private backyard, this move-in-ready home is close to parks, schools, and all the amenities Fergus has to offer. (id:42776)
M1 Real Estate Brokerage Ltd
Bhvb201 - 1869 Muskoka Rd 118 West Road
Muskoka Lakes, Ontario
Luxury Lake Muskoka Resort Living. Turn-Key Waterfront Perfection! Discover effortless elegance on the shores of iconic Lake Muskoka. Ideally positioned between the coveted communities of Bracebridge and Port Carling, this exclusive resort residence delivers the pinnacle of refined, stress-free lakefront living. Wake up to mesmerizing, unobstructed vistas that stretch across sparkling Lake Muskoka, all from the comfort of your private, fully appointed retreat. Every detail of this premier property is designed for indulgence, from world-class dining and a serene full-service spa to two immaculate pools, a soothing hot tub, a pristine sandy beach, and meticulously landscaped grounds.This is true turn-key luxury: arrive, exhale, and let the resort's exceptional services handle the rest. Whether you're unwinding with a cocktail at the water's edge, savouring a chef-crafted meal, or drifting into relaxation at the spa, your time here is dedicated solely to enjoyment. Experience an elevated, maintenance-free Muskoka lifestyle-where every moment feels like a five-star escape. (id:42776)
Chestnut Park Real Estate
1309 Nila Road
Dysart Et Al, Ontario
Welcome to this charming 3-bedroom, 1-bathroom home located directly across from beautiful Pine Lake. Perfectly situated just outside West Guilford and less than 15 minutes from Haliburton Village, this property offers the ideal blend of peaceful country living and convenient access to amenities. Enjoy a large cleared area and a newer dock system on the lakeside, just steps across a quiet country road. With southern exposure and a shallow, kid-friendly entry, you'll appreciate sun-filled days and easy access to swimming, boating, and all your favourite water activities. Pine Lake is known for its quiet setting, great fishing, and being a comfortable size for all-season recreation. Inside, the open-concept layout offers lake views from the main living areas, the primary bedroom, and the deck. The lower level features high ceilings and a walkout-an excellent opportunity to expand your living space or create a recreation room, workshop, or guest area. The gently sloping lot and private backyard provide a peaceful outdoor retreat. This property is perfect for handy buyers or those looking for a project with excellent potential in a highly sought-after location. A rare opportunity to enjoy lakeside living at an affordable price-don't miss out! (id:42776)
Century 21 Granite Realty Group Inc.
45 Cherokee Lane
Ashfield-Colborne-Wawanosh, Ontario
Affordable and ideal for handy persons, this 720-square-foot, 2-bedroom mobile features a 4-piece bathroom, a front dining room, and a living room. The home is heated solely by a gas fireplace, with a rented hot water tank and newer siding, roof, and windows. Appliances included in the sale are a fridge, freezer, washer and dryer. The kitchen has no stove or dishwasher. Additional features include a deck off the side entrance door and a shed for off-season storage. Located in Meneset on the Lake, an attractive 55+ land-lease community offering a private sandy beach, active clubhouse, nearby trails, and close proximity to the beautiful Town of Goderich; this home is perfect for anyone seeking a project in a highly sought-after location, with monthly costs including a $675.00 land lease, $32.08 lot taxes, $13.74 structure taxes, and $75.00 for water and sewer, totaling $795.82 per month. (id:42776)
Royal LePage Heartland Realty

