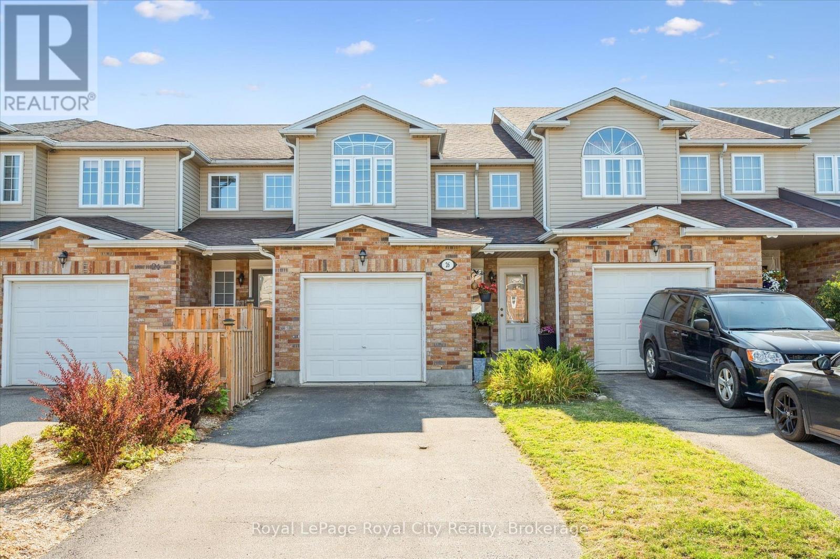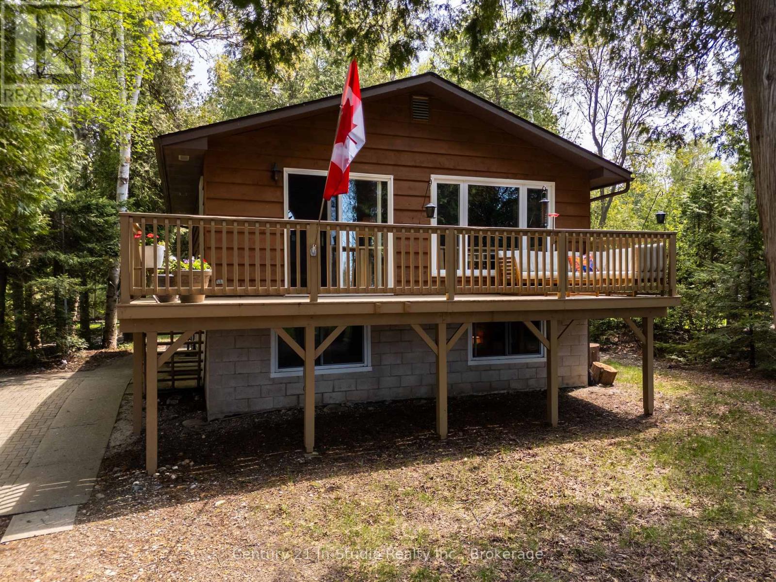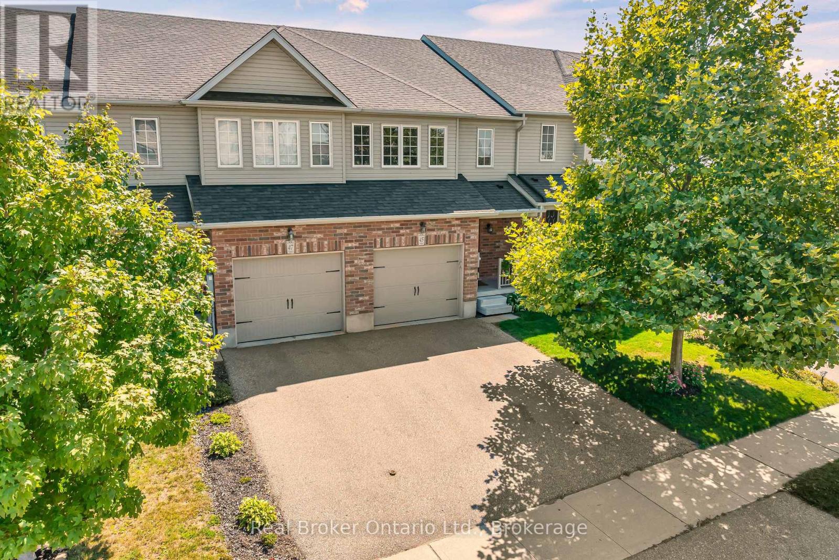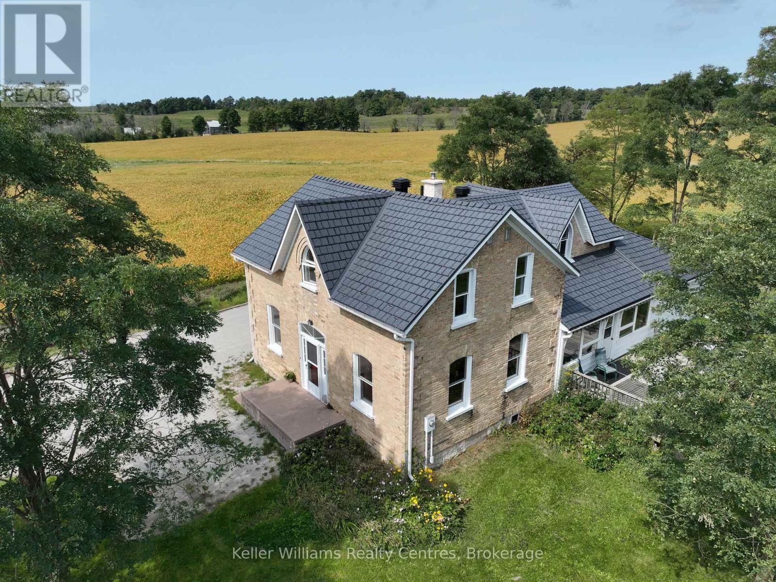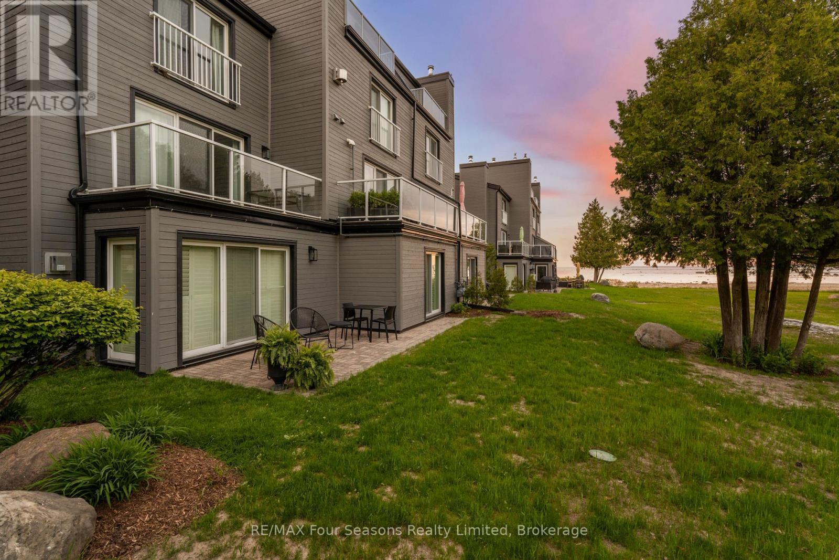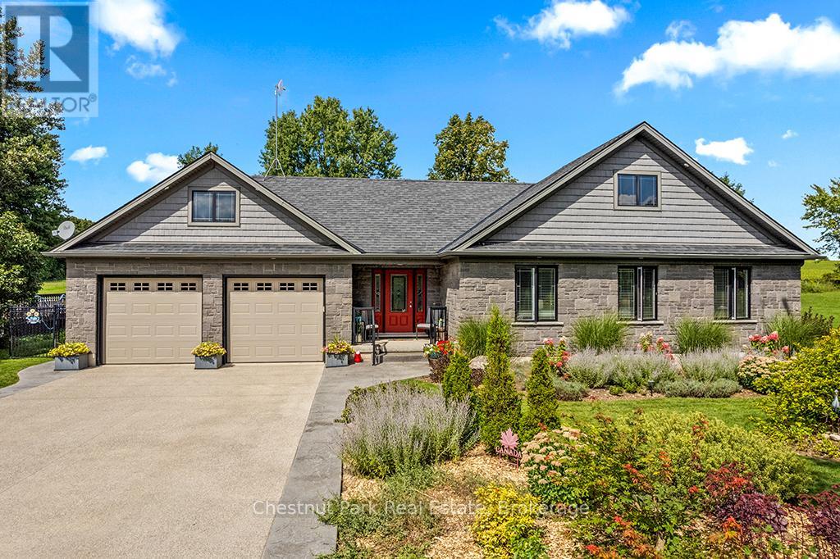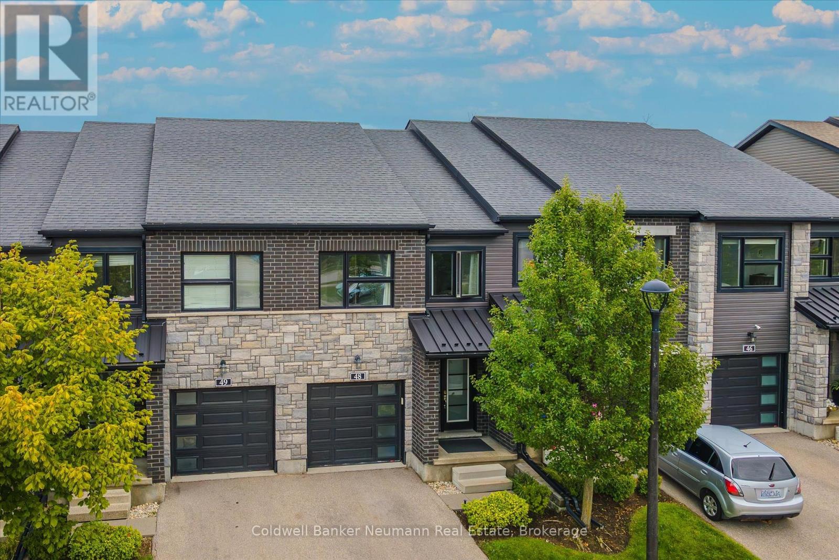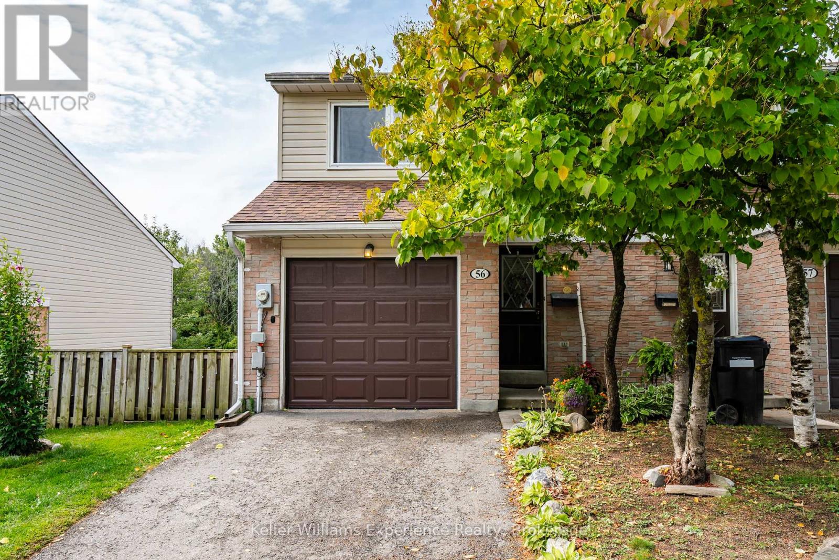26 Hasler Crescent
Guelph, Ontario
Welcome to 26 Hasler Crescent, a FREEHOLD townhome in Guelphs sought-after south end, surrounded by parks, trails, shops, and amenities just minutes away. Its also within walking distance to a great elementary school. This 3-bedroom, 3-bathroom home has been thoughtfully updated by its current owners and offers a bright, versatile layout that balances comfort and function. The open-concept main floor is perfect for both family living and entertaining, with large windows and sliding doors that flood the space with natural light, while also offering the exciting potential for a future upper-level deck - an ideal way to extend your living space outdoors. Upstairs, you'll find bright and spacious bedrooms, including a relaxing primary suite complete with its own ensuite, while modern finishes throughout the home create a warm and welcoming atmosphere. The rare walk-out basement is a true bonus - bright and airy, with a rough-in for an additional bathroom, ready to be finished into whatever suits your lifestyle best, whether thats a cozy family room, play area, home office, or guest retreat. Blending comfort, convenience, and the opportunity for future growth, this home is an exceptional find in one of Guelphs most desirable and conveniently located neighbourhoods. (id:42776)
Royal LePage Royal City Realty
24 Miramichi Bay Road
Saugeen Shores, Ontario
Welcome to 24 Miramichi Bay Road, Your Waterfront Retreat in Port Elgin, Ontario. Experience the best of lakeside living, ideally situated along the stunning shoreline of Lake Huron in the growing and vibrant community of Saugeen Shores. This is a rare opportunity to own a true waterfront property on an expansive 82' x 250' lot with municipal water and natural gas, offering breathtaking views, peaceful surroundings, and an unbeatable location. Nestled among mature cedar trees, this property provides the perfect balance of shelter, privacy, and gorgeous lake views. Whether you're looking to entertain or simply relax, you'll love the large backyard and the two spacious decks, ideal for soaking up the sun, enjoying the forest backdrop, or watching the sunset over the water after a long day. Inside, the home combines modern updates with charming, cottage-style finishes, creating a warm and inviting space thats perfect as a year-round residence or a seasonal getaway. The open-concept main floor is ideal for entertaining, maximizing light and sightlines to the lake. An updated 4-piece bathroom and ample storage make everyday living easy. Downstairs, you'll find three bright and spacious bedrooms, perfect for accommodating family and guests. The lower level also features a laundry and utility room equipped with a new tankless hot water heater, 200-amp electrical panel, new Maytag washer and dryer, and an additional toilet and sink for added convenience. Don't miss your chance to own a slice of paradise and enjoy front-row sunsets every evening at this unique and beautifully located property. (id:42776)
Century 21 In-Studio Realty Inc.
45 Wideman Boulevard
Guelph, Ontario
Welcome to 45 Wideman Boulevard, a beautifully maintained freehold townhome in one of Guelph's desirable family-friendly neighbourhoods. Offering 3 bedrooms, 3 bathrooms, and a functional open-concept layout, this home is perfect for growing families, first-time buyers, or those looking to downsize without compromise. Step inside to a bright living and dining area, complete with large windows and sliding doors that lead to the backyard, filling the space with natural light. The kitchen is designed with both style and function in mind, featuring rich cabinetry, ample counter space, a centre island, and modern appliancesmaking meal prep and entertaining effortless. A convenient 2-piece bathroom on the main floor adds everyday practicality. Upstairs, you'll find three spacious bedrooms, including a serene primary retreat with hardwood floors, a feature wall, and a wall of windows offering plenty of natural light. The additional bedrooms are ideal for children, guests, or a home office, and are conveniently located near the full bathroom. Adding to the functionality, the laundry is thoughtfully located on the second floor, making chores simple and efficient. The finished basement adds valuable living space with a versatile recreation roomperfect for a home office, gym, or family movie nights. Outside, enjoy a fully fenced yard with a deck and pergola, creating a private outdoor retreat for relaxing or entertaining. The property also features an attached garage and a double driveway for added convenience. Situated close to schools, parks, shopping, and easy highway access, this home combines comfort, style, and practicality in a fantastic location. Don't miss the opportunity to make this move-in-ready home yours! (id:42776)
Real Broker Ontario Ltd.
34 Howard Avenue
Tiny, Ontario
Welcome to 34 Howard, a beautifully finished home in the heart of Wyevale offering 4 bedrooms and 2 tastefully updated full bathrooms. The main floor boasts a bright, open-concept design with a showpiece kitchen featuring stainless steel appliances, granite countertops, and walkout doors to a spacious deck overlooking a large, private yard with mature treesan ideal setting for family living, pets, and outdoor entertaining. The fully finished lower level provides a warm retreat with a cozy gas fireplace and additional living space, while outside a second driveway leads to an impressive newer heated 30 x 30 detached shop, the perfect man cave! Set in a family-friendly neighbourhood, this one-of-a-kind property combines small-town charm with excellent convenience just 15 minutes to Midland and 25 minutes to Barrie for an easy commute. (id:42776)
Keller Williams Experience Realty
7175 Highway 21
South Bruce Peninsula, Ontario
Imagine living on a hill with a view in this gorgeous 4-bedroom, 3-bath updated century home, centrally located just 12 minutes from Southampton, 20 minutes from Owen Sound, and only minutes from Chesley Lake. This beautifully maintained home offers timeless character and modern updates in a quiet country setting. Inside, wood flooring adds warmth and charm, while the boiler system provides consistent radiant heat for year-round comfort. This solid home features numerous upgrades completed by the current owner, including a steel roof, newer septic bed, updated windows, and renovated kitchen and bathrooms. With plenty of space for family living, guests, or a home office, it offers versatility to suit your lifestyle. The welcoming porch, complete with two retractable awnings, is the perfect spot to relax and enjoy the peaceful surroundings. Located next to the Elsinore Community Centre and playground with no neighbours on one side, this property offers the ideal balance of privacy and convenience. Just 12 minutes from Southampton's sandy beaches, dining, and shopping, and close to Chesley Lake for year-round recreation, this home is perfectly situated to enjoy both nature and nearby amenities. This home offers fibre optic internet, charm, and a fantastic location close to Southampton and Chesley Lake. Book your showing today and experience Grey Bruce living at its best. (id:42776)
Keller Williams Realty Centres
7 - 44 Trott Boulevard
Collingwood, Ontario
Welcome to The Cove, one of Collingwood's most desirable waterfront communities, where Georgian Bay is right outside your door and four-season adventure is always within reach. This spacious 2-bedroom, 2-bath condominium offers a relaxed, low-maintenance lifestyle with stunning waterfront living and an unbeatable location. Step inside and you're greeted by an open-concept living space. The kitchen is thoughtfully designed with modern appliances, a breakfast bar for casual dining, and seamless flow into the dining and living areas. Large windows frame views of the bay, while a cozy gas fireplace sets the stage for après-ski evenings with friends and family. From the living room, walk out to your private patio and enjoy morning coffee as the sun rises, or take in breathtaking sunsets over the water. The primary suite offers a peaceful retreat, complete with an ensuite bath and generous closet space and a second walkout patio. A second bedroom and full bath provide comfort for guests or family. With in-suite laundry, ample storage, and dedicated parking, everyday living is made simple. Enjoy peace of mind with major exterior upgrades completed in 2024, including new siding, roof, and insulation. Life at The Cove means more than just a home, its a lifestyle. Launch a kayak or paddle board steps from your door, cycle along the Georgian Trail, or explore Collingwood's vibrant downtown shops and restaurants. In winter, skiing at Blue Mountain is only minutes away, followed by evenings relaxing fireside. Golf courses, marinas, and private nature trails surround you, ensuring endless opportunities to enjoy everything Southern Georgian Bay has to offer. Whether you're looking for a full-time residence, a weekend retreat, or a seasonal getaway, 44 Trott Boulevard, Unit #7 at The Cove combines comfort, style, and location for the ultimate Collingwood experience. Condo fees include Bell Fibe Better TV with Crave + 1.5 GB unlimited internet. (id:42776)
RE/MAX Four Seasons Realty Limited
683177 Chatsworth Road 24
Chatsworth, Ontario
Experience refined Country Living in this exceptional Bungalow that blends stunning design with premium upgrades. Featuring 3 bedrooms, 2 bathrooms and an insulated/heated double car garage, this residence impresses at every turn. Everything has been thoughtfully crafted for both elegance and comfort. The main level showcases an inviting open-concept layout where the kitchen, dining and living areas flow seamlessly together. The bright kitchen is highlighted by a centre island, abundant cabinetry and a walk-out from the dining area to a covered deck, perfect for entertaining or simply taking in the exquisite backdrop of the landscaped gardens, birds & wildlife + the picturesque countryside. The bright and spacious living room offers a sophisticated yet relaxed atmosphere, ideal for both quiet evenings and stylish gatherings. The main floor primary bedroom complete with double closets, as well as a second bedroom and a well-appointed 4-piece bathroom round out this floor. The finished lower level is expansive offering exceptional versatility. The generous rec room provides space for entertaining & movie nights, while a dedicated office offers a private workspace for todays work-from-home lifestyle. The bright 3rd bedroom, adjacent to the 3 pc bathroom, features a walk-in closet, creating a comfortable retreat for guests. Outside, the property shines with a fully fenced rear yard and premium finishes including a pebbled concrete driveway by Hortons Concrete, wonderful stamped concrete walkways that flow seamlessly from front to back, elevating the curb appeal and functionality. Upgrades such as a high-end water treatment system and a full-house Generac generator provide the ultimate peace of mind. This Luxury home is truly turn-key. A rare opportunity to own a property that is as impressive as it is inviting; an absolute pleasure to show! Close to the amenities of Williamsford, Owen Sound and Markdale and just 2 hours to the GTA! (id:42776)
Chestnut Park Real Estate
201 - 17 Spooner Crescent
Collingwood, Ontario
Discover your Collingwood escape, where every day feels like a vacation. This 1,015 sq. ft. 2-bedroom plus den condo combines comfort, functionality, and stunning views in one inviting space. With bright south-west exposure, you'll enjoy seasonal golf course views and a perfect vantage point over the outdoor pool from the expansive 8 x 17 balcony, complete with a gas BBQ hookup.Inside, the open-concept living, kitchen, and dining area is highlighted by 9 ceilings, custom Hunter Douglas blinds, carpet-free flooring, and a stylish kitchen featuring granite countertops, a gas stove, stainless steel appliances, and an upgraded Whirlpool fridge. Convenience is key with in-suite laundry. The primary bedroom offers a walk-in closet and private ensuite, and every room is designed to maximize natural light and capture a view. Living here is about more than just the home; its about the lifestyle. Start your day with a workout or run at the clubhouse fitness centre, spend summer afternoons by the pool, cycle the Georgian Trail, take in the boats on Georgian Bay, or hit the slopes at Blue Mountain in winter. Underground parking keeps your vehicle clear of snow, while a heated breezeway ensures safe, ice-free access. For added convenience, a 5 x 7 storage locker is located right beside the unit.With Georgian Bay, golf, shopping, restaurants, and year-round community events only minutes away, this is the perfect place to enjoy Collingwood in every season. Maintenance fees include access to the outdoor pool, fitness centre with accessible shower/change facilities, and all common elements. (id:42776)
Revel Realty Inc.
48 - 91 Poppy Drive E
Guelph, Ontario
Executive Townhome Backing Onto Greenspace in South Guelph! Welcome to 48-91 Poppy Drive, a beautifully maintained 3-bed, 3.5-bath executive townhome perfectly positioned in the heart of South Guelph. Backing onto serene greenspace, this home offers the ideal blend of modern living and everyday convenience just steps from Pergola Commons with shopping, dining, banks, and more. From the moment you step inside, pride of ownership is clear. The open-concept main floor features a stylish kitchen with stainless steel appliances - the dishwasher, fridge and microwave are new as of last year - granite countertops, subway tile backsplash, walk-in pantry, and an island perfect for entertaining. The bright living room boasts modern hardwood floors and a walkout to your private deck - an ideal spot to relax and enjoy peaceful, tree-lined views. Upstairs, the spacious primary suite offers double closets and a 4-piece ensuite. Two additional bedrooms, another full bathroom, and convenient upper-level laundry complete the second floor. The fully finished basement adds even more flexibility with space for a rec room, home office, gym, or guest suite, plus an additional full bath. With direct access to major amenities, highways, and beautiful greenspace, this move-in-ready home is the total package. Don't wait - book your showing today! (id:42776)
Coldwell Banker Neumann Real Estate
56 - 778 William Street
Midland, Ontario
Welcome to this move-in ready Condo Townhouse in Midland, featuring 3 bedrooms and 2 bathrooms with a fully finished layout designed for comfortable family living. Enjoy the walk-out basement leading to a deck area with a gas BBQ, perfect for entertaining. With the convenience of inside entry from the garage and lots of storage throughout, this home is a fantastic choice for first-time buyers, investors, or families alike. Ideally located within walking distance to bus transit and just minutes from schools, shopping, and restaurants, it also offers low monthly maintenance fees of just $345. (id:42776)
Keller Williams Experience Realty
308 Assiniboia Street
Tay, Ontario
This beautifully updated home offers 1,852 sq ft of finished living space in a quiet, family-friendly area of Tay Township. Larger than it looks from the outside, the versatile layout provides five bedrooms and a bright, welcoming feel that is completely move-in ready with fresh paint, modern flooring and plenty of natural light. The fully finished lower level adds flexible space for a rec room, gym or guest suite, while the fully fenced backyard with mature trees creates a private retreat for children, pets and entertaining. Just minutes to Georgian Bays beaches, marinas and trails, and walking distance to Tay's outdoor rink, park and baseball field, this home is ideally located only 10 minutes to Midland, 35 minutes to Orillia and 45 minutes to Barrie. Affordable utility costs make it efficient and budget-friendly, offering an exceptional blend of comfort, community and lifestyle. (id:42776)
Keller Williams Experience Realty
411 Corrievale Road S
Georgian Bay, Ontario
Experience elevated lakeside living with this exceptional newly built luxury cottage at 411 Corrievale Road, Port Severn, a rare offering in the heart of Muskoka. Set on a gently sloping, professionally landscaped lot with expansive lake views and a pristine, hard-packed sand bottom shoreline, this 5-bedroom, 5.5-bath masterpiece combines timeless Muskoka charm with modern sophistication. Enjoy endless boating access to the Trent-Severn Waterway and Georgian Bay, while basking in the serenity of a low-traffic bay with excellent swimming conditions. Inside, premium finishes are showcased throughout, including two propane fireplaces, a four-season Muskoka Room with a wood-burning fireplace, and a three-season room with retractable screens. The open-concept living space flows onto a panoramic deck, ideal for entertaining. Outdoors, a steel-framed dock, granite firepit patio, and a heated double garage with recreation lounge and bathroom complete this dream escape. Just 90 minutes from the GTA and minutes to golf, skiing, trails, and fine dining, this is where luxury meets lifestyle. Don't miss your opportunity to own one of Muskoka's premier waterfront retreats. Schedule your private showing today! (id:42776)
Corcoran Horizon Realty

