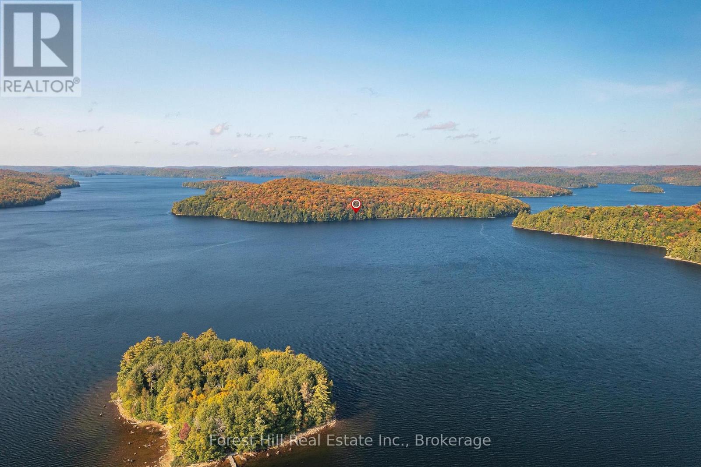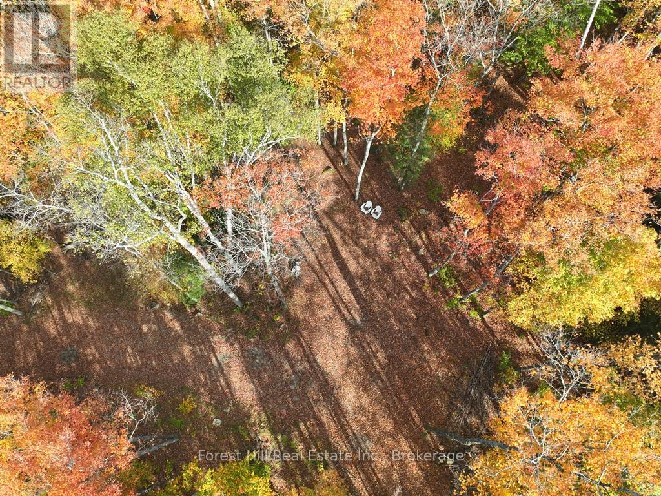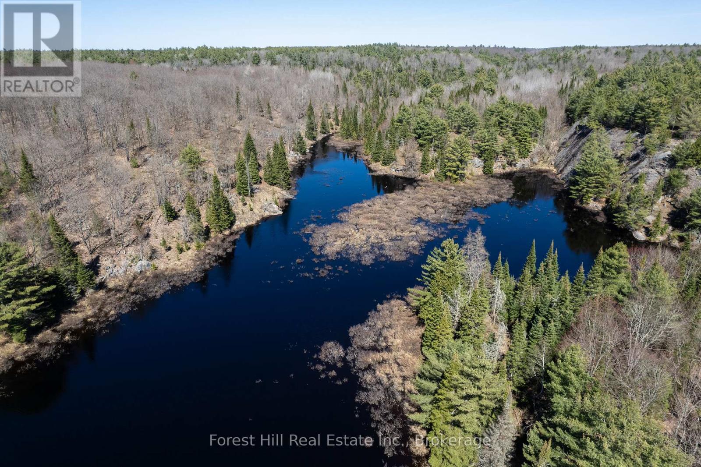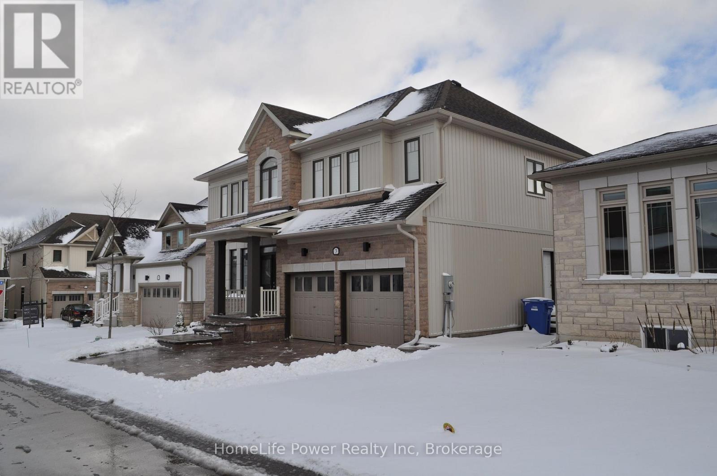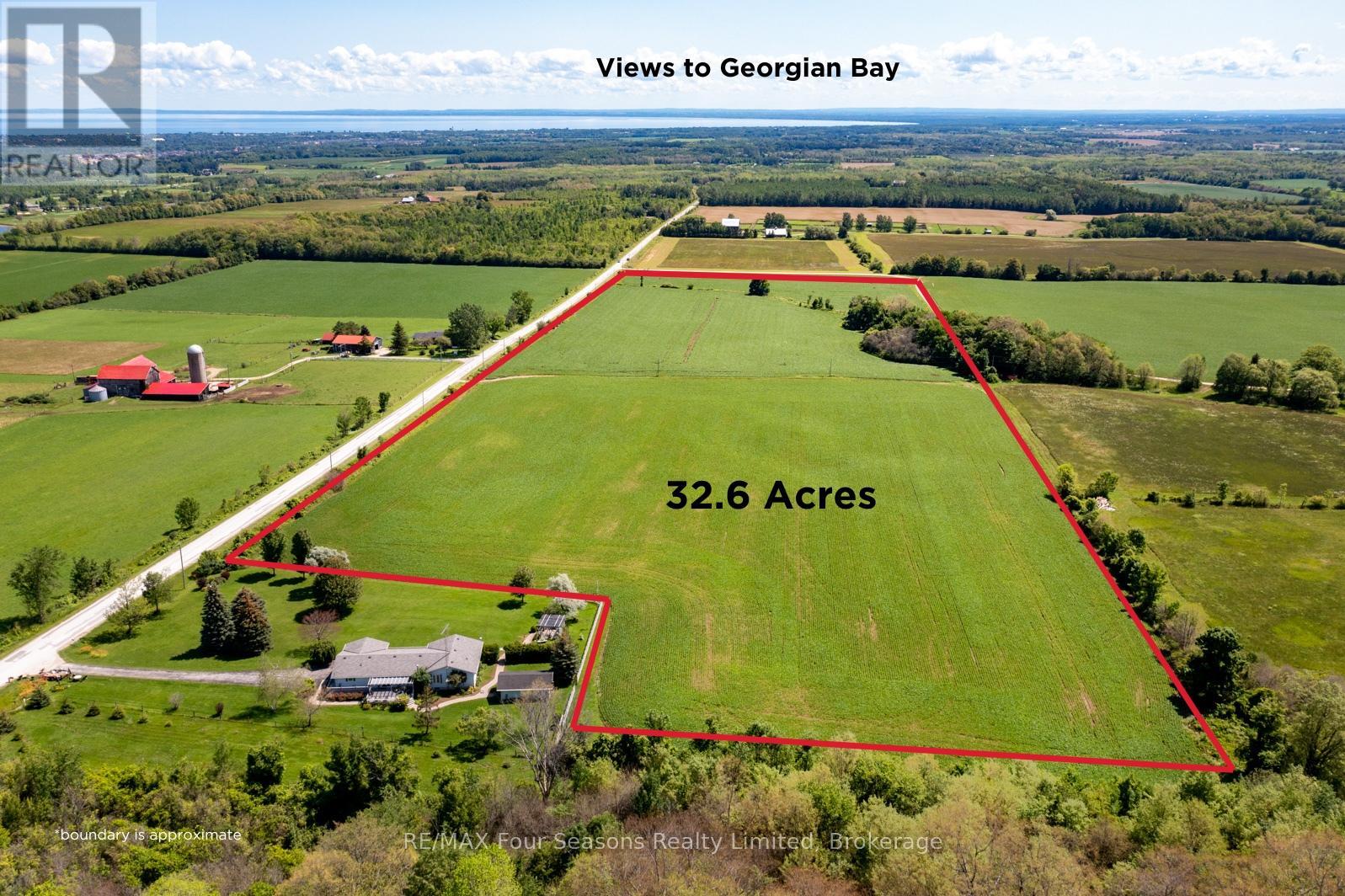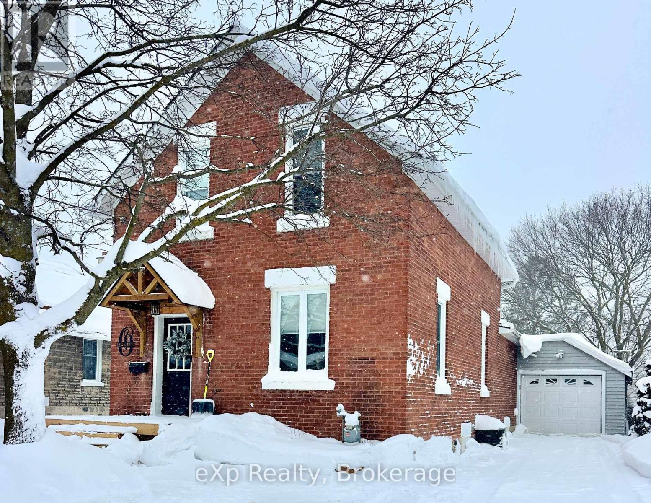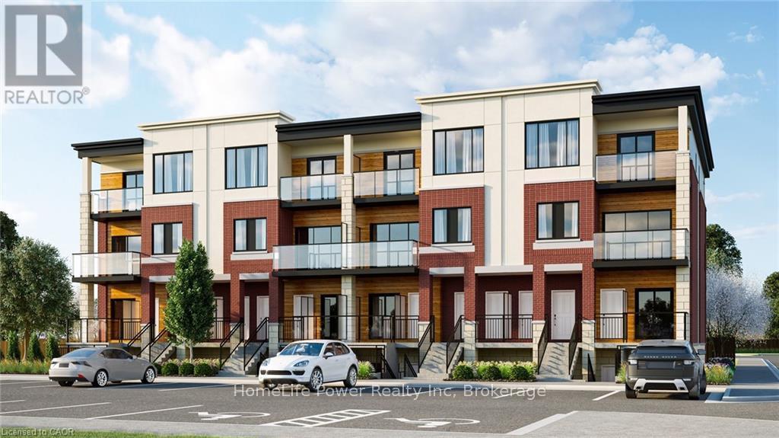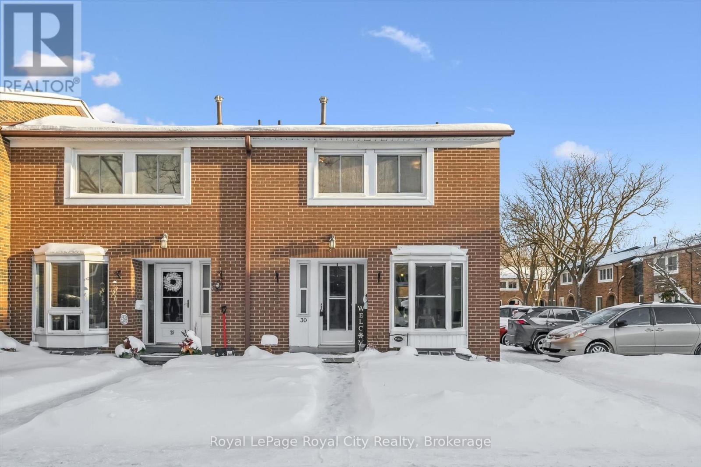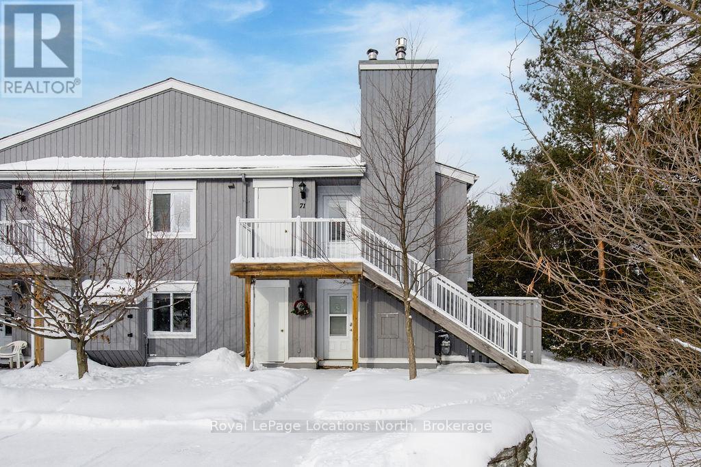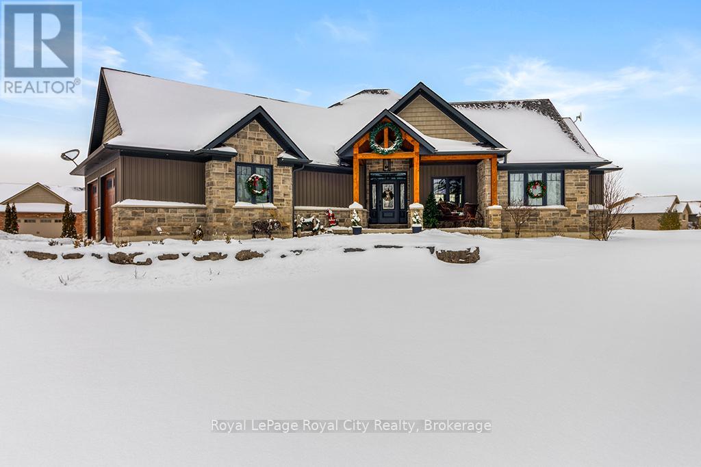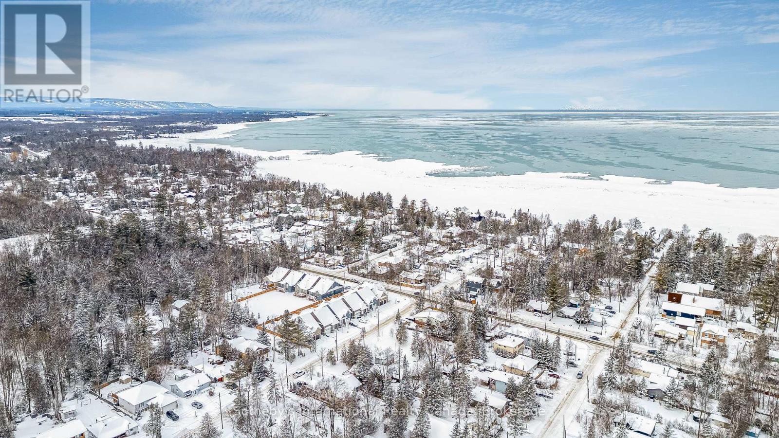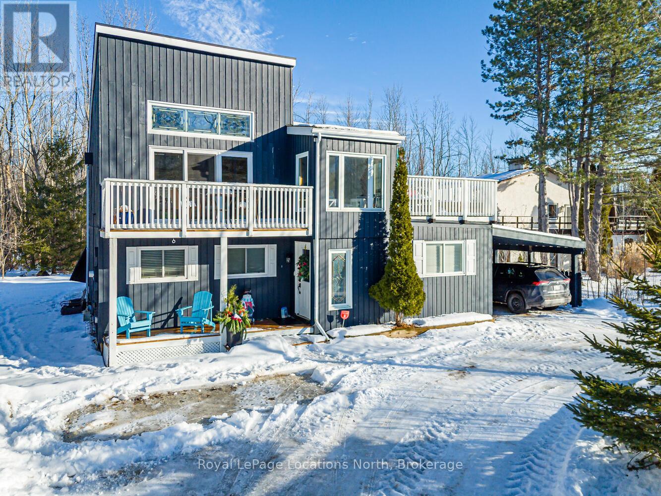0 Bear Island
Dysart Et Al, Ontario
Maturely treed, deep building lot on Haliburton's largest lake with 309' rocky/sandy shoreline and 4.65 acres. Electrical & telephone services are available & nearby -- see quote/estimate on file, where adjacent owner is willing to share cost to install on the shared lot line with his other adjacent lot to the north. Various good sites to build and also place a septic system. Wadable, sandy/gravel lake bottom base mixed with stones & rocks, then drops off to deep water. Quiet, tranquil location with serene views and sunrises, out of mainstream traffic in summer & winter. Crown land trails in the area for snowmobiling, ATVing, hiking, snowshoeing, hunting and so much more! Excellent bass & trout (naturally-spawning) fishing in this deep (260') lake that is spring-fed and receives quality, movingMaturely treed, deep building lot on Haliburton's largest lake with 308' rocky/sandy shoreline and 4.65 acres. Electrical & telephone services are available & nearby -- see quote/estimate on file, where adjacent owner is willing to share cost to install on the shared lot line. Various good sites to build and place a septic system. Wadable, sandy lake bottom base mixed with stones & rocks, then drops off to deep water. Quiet, tranquil location with serene views and sunrises, out of mainstream traffic in summer & winter. Crown land trails in the area for snowmobiling, ATVing and so much more! Excellent bass & trout (naturally-spawning) fishing in this deep (260') lake that is spring-fed and receives quality water from the Algonquin Park watershed. Convenient boat/water access from either of two marinas or public access points on the lake. water from the Algonquin Park watershed. Convenient boat/water access from either of two marinas or public access points on the lake. (id:42776)
Forest Hill Real Estate Inc.
4488 Kawagama Lake Road
Algonquin Highlands, Ontario
Idyllic 10 acre parcel of land consisting of a well-balanced mix of mature deciduous and coniferous trees with a depth of 725', ample room to roam and enjoy nature. Up-to-date survey and well marked boundaries and corners on the ground, recently done by an Ontario Land Survey. A beach and concrete public boat ramp are a few hundred meters away on the south shore of Haliburton's largest lake (aka KAWAGAMA LAKE), where one can swim or launch a boat. Smallmouth bass and lake trout are abundant. The subject lot already has a gated driveway (~ 200 ft long) and a cleared building site. It has some trails throughout the property, to explore and get up close to wildlife and meander around stunning natural beauty. The skies are dark at night which is a fantastic backdrop for stars and planets above. It's quite common to hear owls, loons and wolves. The electrical services provided by Hydro One are along the 4-season road, at the end of the driveway. High speed internet is easily accessible. There are excellent sites to place a home on, together with a septic system and drilled well. There is a lot of crown land nearby, which is a joy to hike, snowshoe, ATV and snowmobile on, since there is a vast network of trails throughout, which is open to the public. The paved road is municipally-maintained all year long, plowed early on winter mornings, as it is a school bus route. The charming town of Dorset is about 20 minutes away, where there are lumber and building supplies, a general store for groceries, restaurants, outdoor ice rink, community center, post office, church, LCBO, cannabis store, gas station and more. There are various marinas on Kawagama Lake or Lake of Bays, where one can keep a boat. Build your dream home and start your memories here! (id:42776)
Forest Hill Real Estate Inc.
Lt32c9 Concession Line Concession
Lake Of Bays, Ontario
Wilderness & Wildlife Enthusiasts take note of this unique and special parcel of land in Muskoka, if you seek absolute tranquility and oneness with nature away from it all! This maturely forested 68-acre area of land is an off-grid sanctuary of serenity, located approximately .8 mile from Moot Lake Road, where access is by way of foot, ATV and/or snowmobile/snowshoe ...that results in a heavily discounted price. The trek over a man-made nature trail is quite scenic and adventuresome with short sections that cross marshy wetlands that use an ingenious log corduroy pathway. Evidence of wildlife abounds in all directions, including a vast variety of birds, white-tailed deer, beaver, pine martin moose and much more! The subject land's interior boasts a captivating water system that includes a large pond, enormous beaver dam, meandering stream (i.e. Sage Creek) and granite rock bluffs and outcrops of every imaginable kind, many sections of which are covered in smooth, vibrant green moss. The forest floor is covered in patches of flowers, mushrooms and flora & fauna of so many descriptions! This sort of opportunity doesn't come along often! An oasis of intrigue awaits to enliven your senses! Drive north to Muskoka, only 2 hours from the GTA, to embrace this mecca of Muskoka's finest wood lands, located off Muskoka Road 117 between Bracebridge and Baysville. There is also a groomed network of trails for ATVing and snowmobiling in the not-too-distant vicinity that goes for miles and miles in all directions. Keep your boat at a nearby marina on Lake of Bays or trailer it to a varierty of other lakes in the immediate area! Visit nearby towns for great restaurants, shopping and other cool amenities. It's all here, at a fraction of the cost of similar acreage parcels with 4-season road access! Come see for yourself why the likes of Indiana Jones would be envious! (id:42776)
Forest Hill Real Estate Inc.
3 Lovering Lane
Guelph, Ontario
Welcome to 3 Lovering Lane, a modern and spacious family home in Guelph's prestigious Kortright East neighbourhood. Built in 2021 and exceptionally maintained, this nearly-new 2-storey residence offers an impressive 2,820 sq ft above grade, featuring 5 large bedrooms, 3.5 bathrooms, and a professionally finished legal basement apartment-perfect for multigenerational living or generating rental income to offset your mortgage. The main floor boasts an expansive open-concept layout where the kitchen, dining room, and family room flow seamlessly along the back of the home. Large windows and sliding doors bring in natural light and open onto a virgin backyard, offering a blank canvas for your landscaping dreams. Upstairs, every bedroom is spacious, including a primary bedroom, giving you comfort, space, and privacy. A major highlight is the legal 1-bedroom basement apartment, complete with a full 4-pc bathroom, a huge living/dining area, large bedroom, and a finished kitchen. This suite features its own private separate side entrance, making it ideal for in-laws, or as a rental unit. With demand for quality rentals in this area, this space can be leased to significantly help with monthly mortgage payments. Located in a quiet family friendly neighborhood, homeowners enjoy low-maintenance living with snow removal, private road maintenance, and common area upkeep included, as well as additional dedicated visitor parking. Close to the University of Guelph, excellent schools, parks, shopping, transit, and all amenities. A rare opportunity to own a modern, income-generating home in one of Guelph's most sought-after neighbourhood! (id:42776)
Homelife Power Realty Inc
8483 36/37 Nottawasaga Side Road
Clearview, Ontario
Build your Dream Home on this 32.6 Acre One of a Kind Property~ Several Options for Building Envelope~ Spectacular Panoramic Views to Georgian Bay, Pretty River Valley and the Escarpment. Live your best life surrounded by nature~ 3 minute drive to Osler Ski Club, close proximity to recreational opportunities including the sparkling waters of Georgian Bay, marinas, swimming and water sports, exclusive golf/ ski clubs, hiking, biking, Blue Mountain Resort and Historic Downtown Collingwood featuring fine dining, shopping and year round cultural events. The possibilities are Endless~ Entrepreneurial Spirit? Potential uses include single detached dwelling/ coach house, equestrian facility, plant nursery, produce farm or livestock farm, passive recreation uses, potential for bed and breakfast, home office, farm office, farm produce sales outlet or roadside retail stand, winery or cidery and more. See attached drone virtual tour! Please do not access the property without an appointment. (id:42776)
RE/MAX Four Seasons Realty Limited
588 12th Avenue
Hanover, Ontario
Seldom Found: 200' deep lot in Town of Hanover. Covered deck with Gazebo overlooks private yard. Pride of ownership is very apparent in this three bedroom home. Tastefully decorated and well maintained. (id:42776)
Exp Realty
G105 - 25 Isherwood Avenue
Cambridge, Ontario
3-Bedroom, 2-Bathroom Townhouse Condo with Private Patio! Stunning, brand-new townhouse condo featuring 3 spacious bedrooms, 2 full washrooms, and 9-ft ceilings throughout. The primary bedroom includes a walk-in closet and a full ensuite bath, while two additional sizable bedrooms come with closets and share the second full washroom. The modern kitchen boasts a large island, ample cabinet space, stainless steel appliances (fridge, stove, dishwasher, microwave), granite countertops, and a convenient in-unit washer and dryer. The bright living room features glass sliding doors, allowing for plenty of natural light. Located in a prime area, this home is in close proximity to Cambridge Centre Mall, schools, the Grand River, Downtown Cambridge, and Cambridge Memorial Hospital, with easy access to Highway 401 for a quick commute. It's also just a short drive from Kitchener-Waterloo universities, colleges, major employers, restaurants, shopping, and nightlife.1.5 Gb free Internet( Included in the condo fee) (id:42776)
Homelife Power Realty Inc
30 - 121 Bagot Street
Guelph, Ontario
Tucked away in one of Guelph's best-kept secrets, this charming townhouse complex offers the perfect blend of convenience and community. Surrounded by mature greenery and close to all amenities, it truly feels like a little neighbourhood of its own. Welcome to this beautifully maintained end-unit townhouse, where thoughtful updates and pride of ownership shine throughout. The main floor has been fully updated and features a lovely modern kitchen with newer appliances, stylish new flooring, and contemporary light fixtures that create a bright and inviting atmosphere. Upstairs, you'll find three generously sized bedrooms, offering plenty of space for family, guests, or a home office. The finished recreation room in the basement provides additional living space - perfect for movie nights, a playroom, or a cozy retreat. Step outside to your private, fully fenced back patio, ideal for summer barbecues, morning coffee, or simply unwinding at the end of the day. Lovingly cared for and move-in ready, this home is waiting for its next owners to settle in and make it their own. A rare opportunity to enjoy low-maintenance living in a wonderful community you'll be proud to call home. (id:42776)
Royal LePage Royal City Realty
71 - 19 Dawson Drive
Collingwood, Ontario
Spectacularly refinished 2-bedroom, 2-bath Glen II condo in the sought-after Living Stone Resort community in Collingwood. Updated from top to bottom, this inviting residence offers a perfect blend of comfort, style, and four-season living. The bright, open-concept kitchen and living area is ideal for entertaining or relaxing after a day on the slopes, featuring a stunning gas fireplace with an elegant feature wall. Extensive upgrades include new flooring throughout, updated lighting, new trim and doors, and beautifully refreshed kitchen and bathrooms. The spacious primary suite is a true retreat, offering a walkout to a large private balcony, a walk-through closet with custom built-in cabinetry, and a newly remodelled ensuite. The second bedroom is perfectly sized for guests, with a full bathroom conveniently located near-by. A full-size laundry room off the kitchen adds everyday practicality. Enjoy enhanced year-round comfort with new split AC/heat units in the main living area and primary bedroom. Located just minutes from ski hills, golf courses, scenic trails, Georgian Bay, and downtown Collingwood, this condo delivers exceptional access to everything the area has to offer. Optional membership to the Atoka Club provides access to a gym, pools, and tennis courts. Whether you're a weekend retreat seeker, investor, or first-time buyer, this beautifully updated condo is an outstanding opportunity to embrace the four-season lifestyle in Collingwood. (id:42776)
Royal LePage Locations North
103 Marshall Heights Road
West Grey, Ontario
Rustic Lodge Charm Meets Modern Living. Welcome to this striking custom-built bungalow, set on a picturesque 1.15-acre lot in the sought-after Marshall Heights subdivision, where peaceful country living blends seamlessly with a welcoming sense of community. Timber beams frame the inviting front porch and lead into a spacious foyer, setting the tone for a home designed for both everyday comfort and effortless entertaining. The great room is the heart of the home, anchored by a spectacular stone fireplace that creates the perfect backdrop for cozy evenings and memorable gatherings. The chef-inspired kitchen is a true showpiece, featuring an oversized island, beautifully crafted cabinetry and thoughtful details that make everything from casual breakfasts to holiday hosting a joy. Entertain with ease in the formal dining room or take the celebration outdoors to the expansive deck, complete with a partially covered area ideal for dining, relaxing, or watching sporting events. The private primary suite is tucked into its own wing offering a walk-in closet, spa-like ensuite and direct access to the deck. Two additional bedrooms and a full bath are thoughtfully placed in the opposite wing, providing comfort and privacy for family or guests. Practicality meets style with a powder room, main-floor laundry, and an oversized double garage with inside entry. The fully finished lower level expands your living space with three more generous bedrooms, a family room, full bathroom, ample storage and a cold cellar. Outside, the expansive beautifully landscaped yard offers endless possibilities. A large shed, RV/boat parking and plenty of room for a pool or future workshop make it ideal for hobbyists and outdoor enthusiasts alike. Perfectly located between Durham and Mount Forest, you'll enjoy easy access to year-round recreation including hiking, ATVing, skiing, and snowmobiling, all just minutes away. This is more than a home, iIt's the lifestyle you've been dreaming of. (id:42776)
Royal LePage Royal City Realty
11 62nd Street S
Wasaga Beach, Ontario
GREAT OPPORTUNITY! Prime building lot located in the west end of Wasaga Beach, just minutes from the highly sought-after Beach Area 6. This 50 ft x 132 ft parcel offers an excellent opportunity to build your dream home or secure your next investment project. Enjoy easy access in and out of town via Hwy 26, with downtown Collingwood just 10 minutes away, Blue Mountain 20 minutes, Barrie 30 minutes, and Angus approximately 25 minutes. Conveniently located close to Shoppers Drug Mart, Supercentre, and other local amenities.Wasaga Beach continues to see exciting growth with ongoing waterfront revitalization, new commercial projects, and the Playtime Casino, bringing year-round entertainment, jobs, and increased economic activity to the area-making this a smart time to invest. As an added bonus, the neighbouring property at 19 62nd St S is also available (MLS #S12731806), offering potential for severance and creating an attractive bundle opportunity for builders or investors looking to develop multiple homes. Development charges are the responsibility of the buyer; however, water, sewage, and gas are at the road and have been paid by the seller. Don't miss this exceptional opportunity in a rapidly growing community! (id:42776)
Sotheby's International Realty Canada
111 Martin Grove
Blue Mountains, Ontario
Welcome to 111 Martin Grove Road, a fantastic Blue Mountain chalet offering approximately 2,100 square feet of well-designed living space, set on a large, private, wooded lot in one of the area's most sought-after locations!! Tucked away among mature trees, this home delivers a true four-season lifestyle with privacy, hill views, and walkability. Thoughtfully designed with a reverse floor plan, the upper level is made for entertaining and relaxing. The open-concept living and dining area features a cozy gas fireplace, generous natural light, and seamless flow to an expansive deck-perfect for après-ski gatherings, summer barbecues, or simply soaking in the spectacular views of Blue from the front deck. The main level hosts a spacious primary bedroom with ensuite bath and walk-out, creating a private retreat with easy access to the outdoors. Two additional well-sized bedrooms and a 3-piece bath provide comfortable accommodation for family and guests. Multiple decks at both the front and rear of the home extend the living space and offer peaceful outdoor settings surrounded by nature. Recent updates include a new ductless heat pump, updated electrical panel and fresh paint throughout, making the home move-in ready while leaving room for personal touches. Outside, enjoy evenings around the fire pit, star-filled skies, and the quiet ambiance that only a wooded lot can provide. Ideally located within walking distance to the Orchard at Blue Mountain, and just minutes from skiing, golf, hiking, dining, and the vibrant village atmosphere, this property is perfectly suited as a full-time residence, weekend escape, or investment opportunity. A charming chalet offering space, privacy, and an unbeatable Blue Mountain lifestyle- 111 Martin Grove Road is ready to be enjoyed year-round!! (New water heater 2025 New anti-icedam system on roof 2025 Shed exterior redone with new roof 2025 New fridge 2025 New AC and heating system 2025) (id:42776)
Royal LePage Locations North

