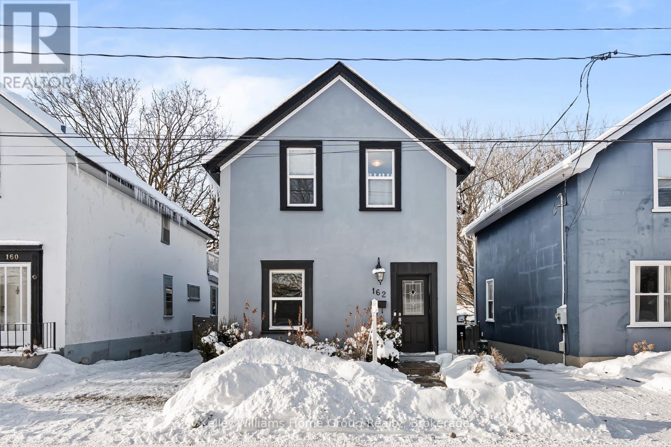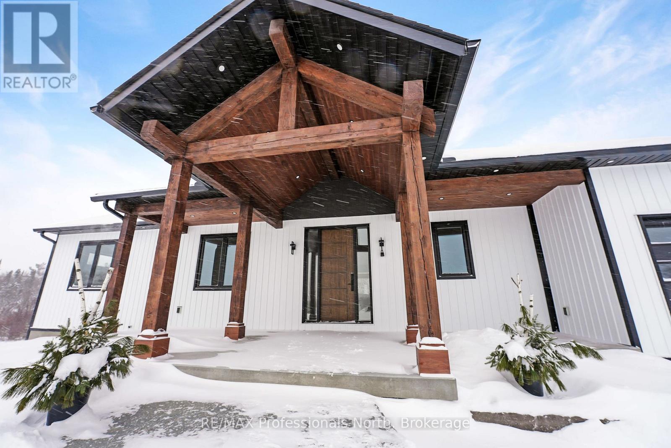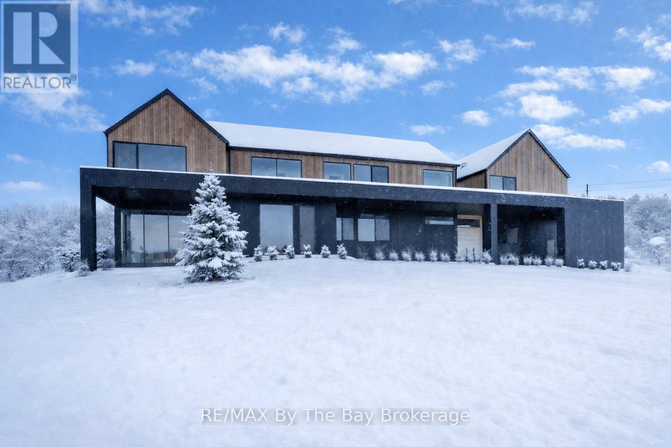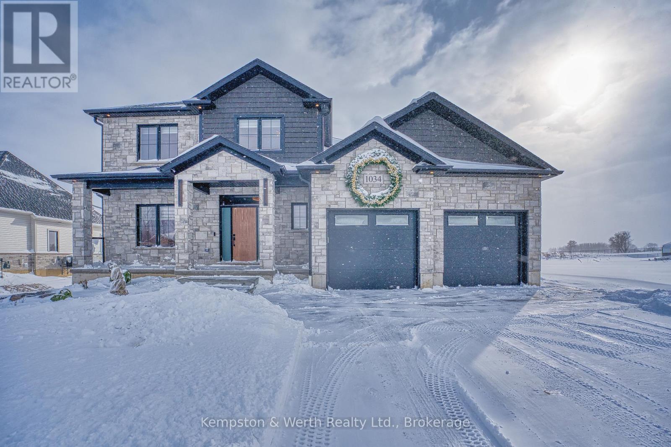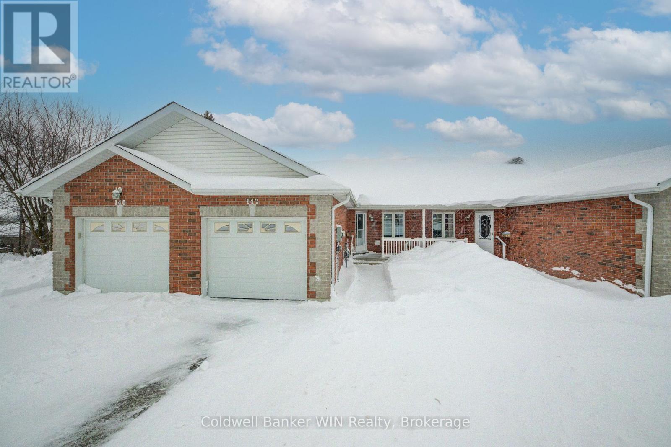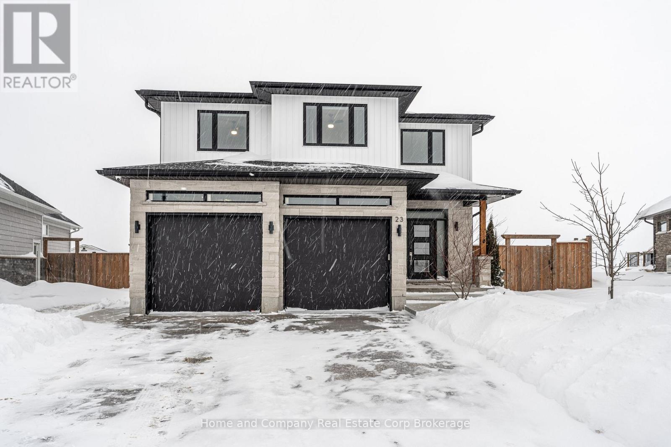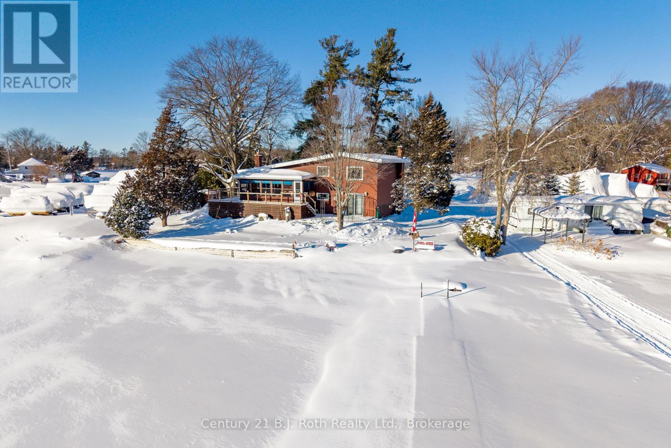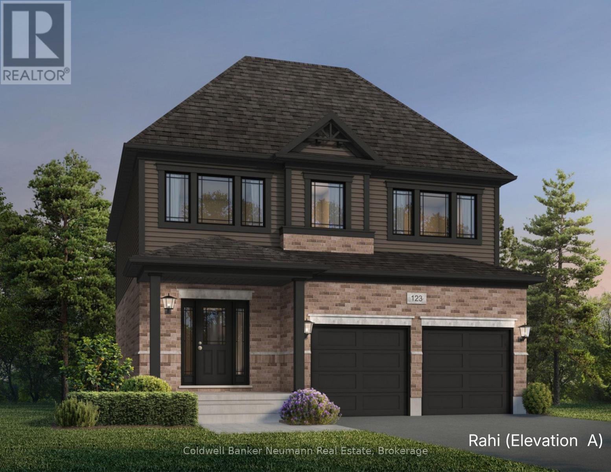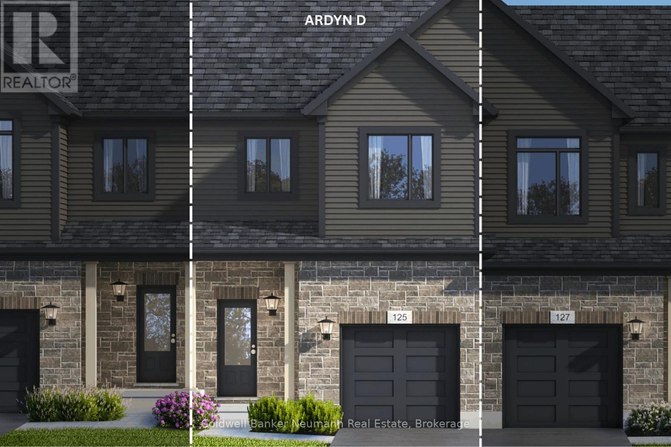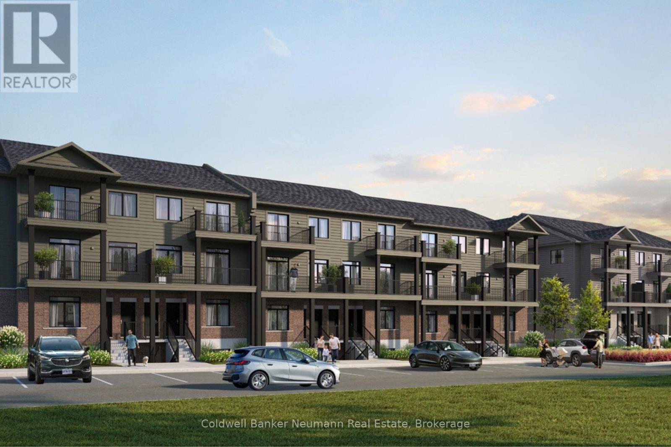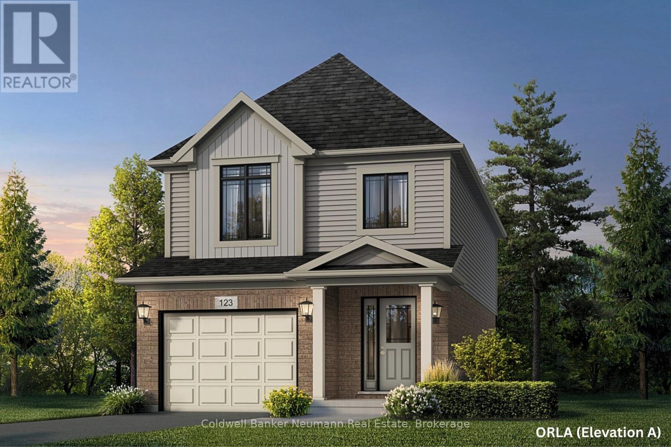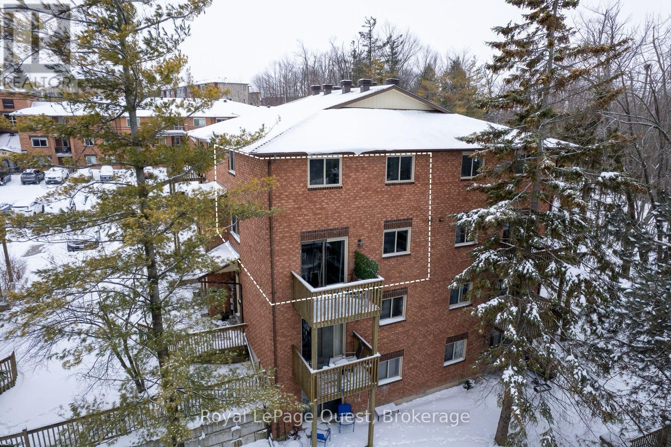162 Alice Street
Guelph, Ontario
Located on a mature, tree-lined street in the historic St. Patrick's Ward, this visually stunning 2 storey century home offers a spacious 4-bed, 2 full bath layout that is larger than you'd think. It features a family room and living room, main floor primary bedroom with direct access to backyard and nearby 3-piece bath with shower and laundry with large kitchen/ dining area. Upstairs is the additional 3 bedrooms and the second full bathroom with tub that is a desirable feature that isn't always easy to find in this area. There are two entrances into the home. One at the top of the driveway which makes this your main entry point for living (especially when grocery shopping), and one at the front of the house perfect for guests when they pop by to visit. Featuring 2 parking spaces (driveway located on the left hand side of the home) and 24 hour parking only a block away, this home can accommodate your family's multiple vehicles! So many people love this area because of its charm and character but finding a space that's large enough and accommodates all your family's desires at an affordable price is oh so challenging. This home however does it all! What haven't I mentioned? This home has an immense amount of storage for seasonal and everyday items in the basement and crawl space areas, and additional shed in the fully fenced backyard for your outdoor tools. Its located perfectly and is walkable to so many local features. If you have never been to St Patrick's ward you need to check out the vast number of parks, trails and river all within a few blocks of your home. Not to mention its walkable to the downtown core, farmers markets, & a plethora of delicious restaurants and shopping. The Via Rail/Go station are nearby and is easily commutable to the University of Guelph. If you are a downsizer not wanting to compromise your independence, size or storage, a large family or an investor looking for a great house to add to your portfolio this could be the one! (id:42776)
Keller Williams Home Group Realty
1058 Piper Glen Road
Minden Hills, Ontario
This beautifully built, custom home offers a perfect blend of craftsmanship, comfort, and natural beauty. Featuring 3 spacious bedrooms and 2 bathrooms, the home is thoughtfully designed for functional, everyday living. The main-floor laundry adds convenience, while the bright open-concept kitchen, living, and dining area creates an inviting space ideal for entertaining or relaxing with family.Quality finishes are showcased throughout, including white oak hardwood flooring and fine custom details. The home welcomes you with a stunning timber-frame entry, complemented by a timber-frame porch at the rear, perfect for enjoying the peaceful surroundings. An attached garage with direct access to a mudroom provides practicality in all seasons. Set on a private 2-acre lot surrounded by wilderness, this property offers exceptional privacy and a true connection to nature. Despite its serene setting, the home enjoys a convenient location between Minden and Haliburton, providing easy access to amenities while maintaining a tranquil lifestyle. As a bonus, this home comes with Tarion Warranty Coverage! (id:42776)
RE/MAX Professionals North
18 Raintree Court
Clearview, Ontario
Experience elegance and timeless luxury in this stunning custom-built residence, situated in the prestigious WindRose Estates community. Set on a private 1.79-acre lot, this exceptional property offers 5,830 sq. ft. of meticulously designed living space, seamlessly blending sophistication, comfort, and functionality.The home's grand design showcases floor-to-ceiling windows and doors, flooding each room with natural light and offering serene views of the surrounding landscape. The custom chef's kitchen is a true showpiece-crafted with premium finishes, cabinetry, and top-end appliances perfect for both everyday living and entertaining on a grand scale. The open-concept main floor exudes an effortless flow, connecting elegant living and dining areas ideal for gatherings and quiet moments alike.With a total of nine bedrooms and six bathrooms, this home provides ample space for family and guests. The lower level is equally impressive, featuring a state-of-the-art fitness studio enclosed by a floor-to-ceiling glass wall and a spacious recreation or games room for leisure and entertainment. An exceptional feature of this property is the completely self-contained 1,100 sq. ft. apartment, offering two bedrooms, 1.5 bathrooms, a full kitchen, Private covered deck and a separate entrance-perfect for extended family, guests, or luxury rental opportunities. The main 3 car garage provides abundant space for vehicles and equipment, with an additional 1 car garage for the apartment completing this rare offering. Located just minutes from Osler Bluff Ski Club, Blue Mountain Resort, Georgian Bay's crystal waters, and the historic charm of downtown Collingwood, this home is surrounded by endless opportunities for recreation and relaxation-golfing, cycling, boating, and hiking all within reach. Every detail of this exquisite estate reflects thoughtful design and exceptional craftsmanship, making it a truly distinguished residence in one of the region's most sought-after communities. (id:42776)
RE/MAX By The Bay Brokerage
1034 Walton Avenue N
North Perth, Ontario
Beautifully custom constructed 3300sqft 2 storey home just a year old and located on 61ft x 262ft lot in Listowel. Nothing was spared throughout this family home which has a main level Primary bedroom and 5 piece ensuite which continues to the walk-in closet. Another 3 bedrooms upstairs, 1 has ensuite bath and another walk-in closet and the 3rd and 4th bedrooms shared yet another full bath. Great room shines with natural light and consists of 14 foot ceilings, full wall fireplace, spacious kitchen with island and hidden full walk-in pantry, dining area and door leading to the covered porch overlooking this huge backyard. This home has it all, from home office, mudroom with built-in cabinetry, main floor laundry, double car garage, cement drive with parking for all, built-in bluetooth speakers, landscaping and cement driveway. Built in 2025, no detail has been missed, 9ft ceilings on the main and 8 ft upstairs, hardwood floors and steps, built-in appliances. Just packed your things and move right in, you won't believe the space for your family!! (id:42776)
Kempston & Werth Realty Ltd.
142 Miller Street
Wellington North, Ontario
Welcome to 142 Miller St, offering comfort, privacy, and scenic living. Thoughtfully designed with a walk-out basement and no rear neighbours, this home backs directly onto the Saugeen River and the Mount Forest Saugeen Trail, providing natural views all year-round. The sun-filled main floor is enhanced by natural light pouring in through a front bay window in the dining room and rear balcony doors off the living room, creating a bright and welcoming atmosphere. Solid hardwood flooring within the kitchen, living, and dining area, adding warmth and timeless appeal. Step out from the living room to relax, BBQ, or unwind on your back deck while taking in views of the expansive 166-foot-deep backyard. Designed for everyday convenience, the main level includes a primary bedroom, four-piece bathroom, main-floor laundry and direct access to the attached garage. The walk-out lower level feels anything but like a basement. Offering lots of natural light and direct access to the backyard, this level is a bright and welcoming extension of the home. Featuring a spacious rec room, a second bedroom, and a 3-piece bathroom, making it ideal for guests or an in-law setup. A large utility room provides ample storage space, and in-floor heating throughout the lower level adds an extra layer of comfort. Step outside and enjoy daily walks along the Mount Forest Saugeen Trail, which winds alongside the Saugeen River, offering a scenic and serene backdrop for unwinding in nature. At the same time, you're just minutes from the Louise Marshall hospital, Mount Forest Sports Complex, nearby parks, and sports fields, making it easy to stay active and connected to everything the community has to offer. Whether you're an outdoor enthusiast, nature lover, or someone seeking peaceful living without sacrificing convenience, this home delivers a truly special lifestyle in an unbeatable location. (id:42776)
Coldwell Banker Win Realty
23 Hawthorn Court
St. Marys, Ontario
Welcome to 23 Hawthorn Court, St. Marys! This stunning custom executive 2 storey is located on a quiet court, backing onto farmland and situated on an incredible fully fenced and landscaped pie shaped lot. Located just steps to the PRC, schools, parks and sections of the Loop trail and featuring over 3,000sf of finished space as well as an incredible oversized 2 car garage, this home has something for everyone. Upon entering, you are greeted by soaring ceilings, wide open floor plan with a wonderful entertainers layout. Picture hosting family and friends in your stunning kitchen, with double ovens, large and flexible dining area, bright living room, with huge windows, overlooking the peaceful yard, functional mudroom area, pantry storage, 2-piece bath and access to the fabulous garage. The second floor is bright and airy and overlooks the foyer below. Showcasing a fabulous 2nd floor laundry with counter tops and wall to wall storage, incredible primary suite with walk-in closet and a luxurious 5-piece en-suite. There are 2 additional generous bedrooms and 4 piece bathroom. For more space, head on down to the fully finished basement, where you will find an additional bedroom, 3-piece bathroom and an oversized rec room, with loads of space for multi-purpose living--imagine office, playroom, theatre room--the possibilities are endless. To top it all off, this home has a back yard that staycation dreams are made of. There is easy indoor-outdoor living, with seamless access to your expansive covered deck, with gas fire table and relaxing hot tub! For more information or to view this stunning home, contact your REALTOR today! (id:42776)
Home And Company Real Estate Corp Brokerage
41 Brandy's Island Road
Georgian Bay, Ontario
Welcome to a rare opportunity to own a cherished waterfront retreat, offered for sale for the very first time. Set in the heart of prime cottage country, this inviting three-bedroom, one-and-a-half-bath home blends comfort, craftsmanship, and unique waterfront opportunity. Inside, hardwood floors flow through most of the home, creating warmth and timeless appeal. The well-appointed kitchen features elegant quartz countertops and ample space for gathering, whether for relaxed family meals or entertaining guests. A finished, walk-out recreation room extends your living space and leads seamlessly outdoors, perfect for enjoying life at the water's edge.Step into the sunroom and take in tranquil, ever-changing water views-your front-row seat to morning coffee sunrises and boating life on Georgian Bay. Outdoors, your private dock awaits for swimming, boating, or setting off to explore the renowned 30,000 Islands of Georgian Bay.Completing the property is a double car garage with an attached workshop, ideal for hobbies, storage, or cottage projects. Whether you're seeking a year-round residence or a treasured getaway, this waterfront home offers recreation, and the perfect Georgian Bay lifestyle.A truly special offering in an iconic setting-this is cottage country living at its finest. (id:42776)
Century 21 B.j. Roth Realty Ltd.
20 Allegro Common
Cambridge, Ontario
Now is your chance to secure an exceptional pre-construction detached home at Cadence in Hespeler Village, a historic riverside area undergoing master-planned revitalization. Set within a private enclave, this residence is walking distance to amenities and schools and minutes to Hwy 401, Guelph, Kitchener, and Waterloo, offering excellent commuter access! The Rahi A model by Fusion Homes offers approximately 2,350 sq. ft. of above-grade living space on a 40ft lot, with 3 bedrooms and 2.5 bathrooms. The exterior features a timeless brick and vinyl façade, paired with Fusion Homes' award-winning craftsmanship. The Fusion Homes Difference delivers exceptional value, including 2X Tarion-leading warranty coverage, & 6X Tarion Award-winning customer satisfaction! Don't miss this incredible opportunity to build in one of Cambridge's most established and connected communities. Custom layout changes subject to builder approval and upgrade fees. Lot premiums are in addition to the purchase price. Additional incentives and exclusive events may be offered. Contact the listing agent for details and other available layouts and models. (id:42776)
Coldwell Banker Neumann Real Estate
15 Cadence Common
Cambridge, Ontario
Now is your chance to secure an exceptional pre-construction freehold townhome at Cadence in Hespeler Village, a historic riverside area undergoing master-planned revitalization. Set within a private enclave, this residence is walking distance to amenities and schools and minutes to Hwy 401, Guelph, Kitchener, and Waterloo, offering excellent commuter access! The Ardyn D model by Fusion Homes offers approximately 1,400 sq. ft. of above-grade living space with 3 bedrooms and 2.5 bathrooms. The exterior features a timeless brick and vinyl façade, paired with Fusion Homes' award-winning craftsmanship. The Fusion Homes Difference delivers exceptional value, including 2X Tarion-leading warranty coverage, & 6X Tarion Award-winning customer satisfaction! Don't miss this incredible opportunity to build in one of Cambridge's most established and connected communities. Custom layout changes subject to builder approval and upgrade fees. Additional incentives and exclusive events may be offered. Contact the listing agent for details and other available layouts and models. (id:42776)
Coldwell Banker Neumann Real Estate
7-53 Allegro Common
Cambridge, Ontario
Now is your chance to secure an exceptional pre-construction urban townhome at Cadence in Hespeler Village, a historic riverside area undergoing master-planned revitalization. Set within a private enclave, this residence is walking distance to amenities and schools and minutes to Hwy 401, Guelph, Kitchener, and Waterloo, offering excellent commuter access! The Ruby II A model by Fusion Homes offers approximately 940 sqft. of above-grade living space with 2 bedrooms and 2 bathrooms. The exterior features a timeless brick and vinyl façade, paired with Fusion Homes' award-winning craftsmanship. The Fusion Homes Difference delivers exceptional value, including 2X Tarion-leading warranty coverage, & 6X Tarion Award-winning customer satisfaction! Don't miss this incredible opportunity to build in one of Cambridge's most established and connected communities. Custom changes subject to builder approval and upgrade fees. Additional incentives and exclusive events may be offered. Contact the listing agent for details and other available layouts and models. (id:42776)
Coldwell Banker Neumann Real Estate
16 Cadence Common
Cambridge, Ontario
Now is your chance to secure an exceptional pre-construction detached home at Cadence in Hespeler Village, a historic riverside area undergoing master-planned revitalization. Set within a private enclave, this residence is walking distance to amenities and schools and minutes to Hwy 401, Guelph, Kitchener, and Waterloo, offering excellent commuter access! The Orla A model by Fusion Homes offers approximately 1,700 sq. ft. of above-grade living space with 3 bedrooms and 1.5 bathrooms. The exterior features a timeless brick and vinyl façade, paired with Fusion Homes' award-winning craftsmanship. The Fusion Homes Difference delivers exceptional value, including 2X Tarion-leading warranty coverage, & 6X Tarion Award-winning customer satisfaction! Don't miss this incredible opportunity to build in one of Cambridge's most established and connected communities. Custom layout changes subject to builder approval and upgrade fees. Additional incentives and exclusive events may be offered. Contact the listing agent for details and other available layouts and models. (id:42776)
Coldwell Banker Neumann Real Estate
7 - 23 Meadow Lane
Barrie, Ontario
Discover stress-free living in this bright, move-in-ready 2-storey condo backing directly onto a peaceful park. This all-brick home features a sun-filled, open-concept living space that flows seamlessly through sliding doors to a private balcony. The interior is loaded with value, boasting a newer dishwasher (2024) and a full suite of 2025 appliances including a fridge, stove, and washer/dryer, plus TWO portable AC units for year-round comfort.Enjoy the convenience of a ground-level entrance just steps from your owned parking space, with a second parking spot available for rent. Located in a central hub with quick access to Highway 400 and downtown, you'll also benefit from incredible community amenities including an outdoor pool, gym, sauna, tennis courts, and party room. Perfect for first-time buyers or downsizers seeking a turnkey lifestyle in a vibrant community! (id:42776)
Royal LePage Quest

