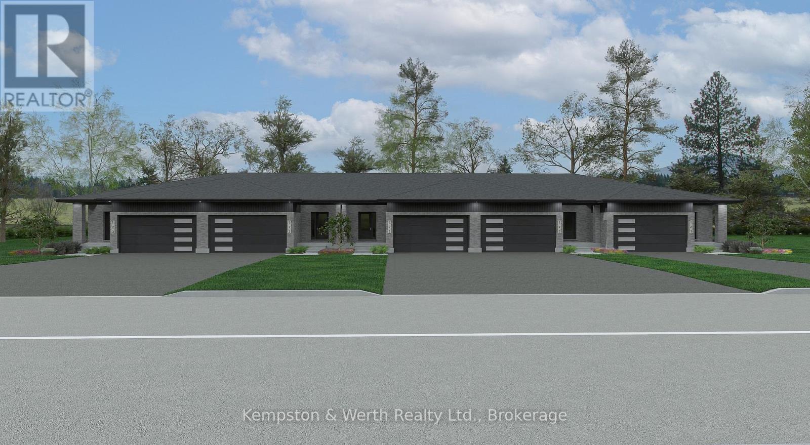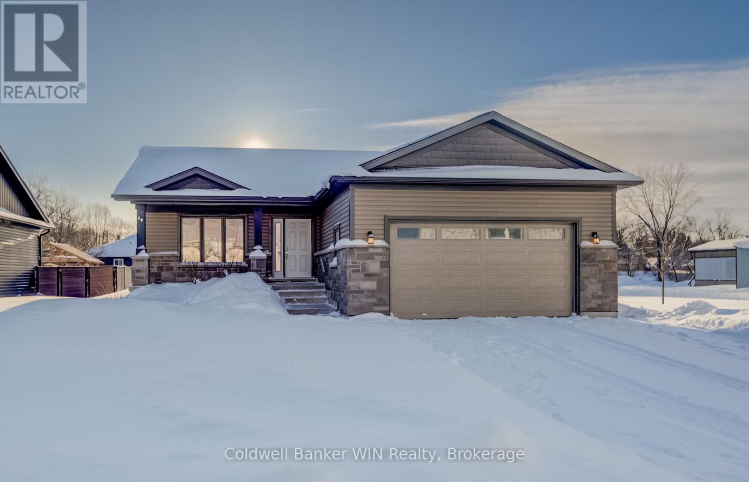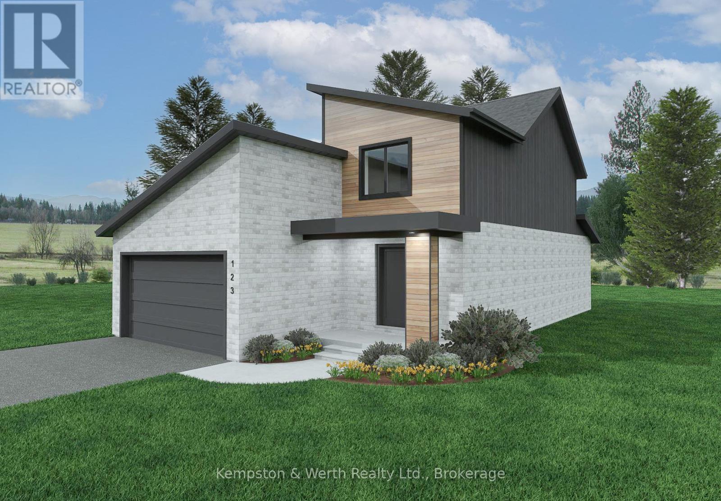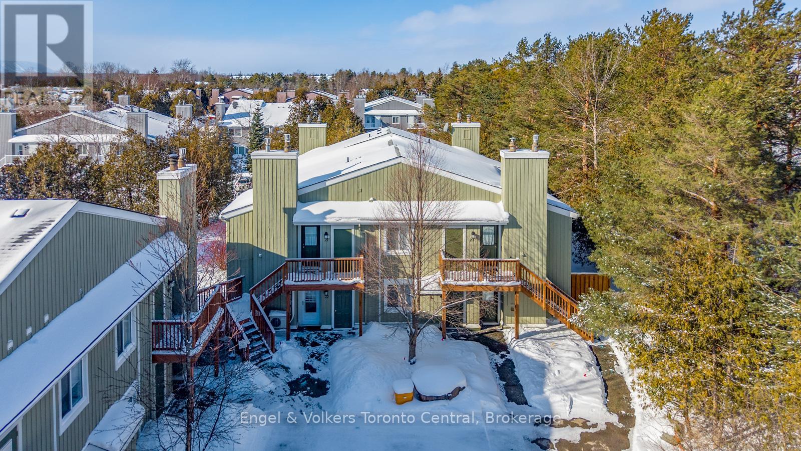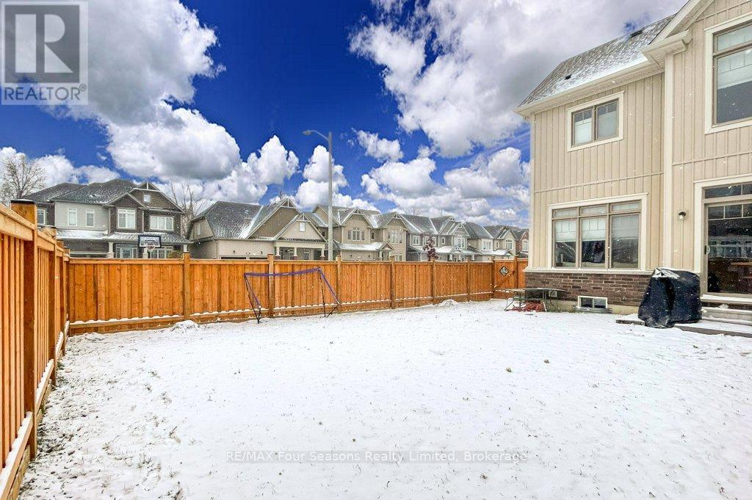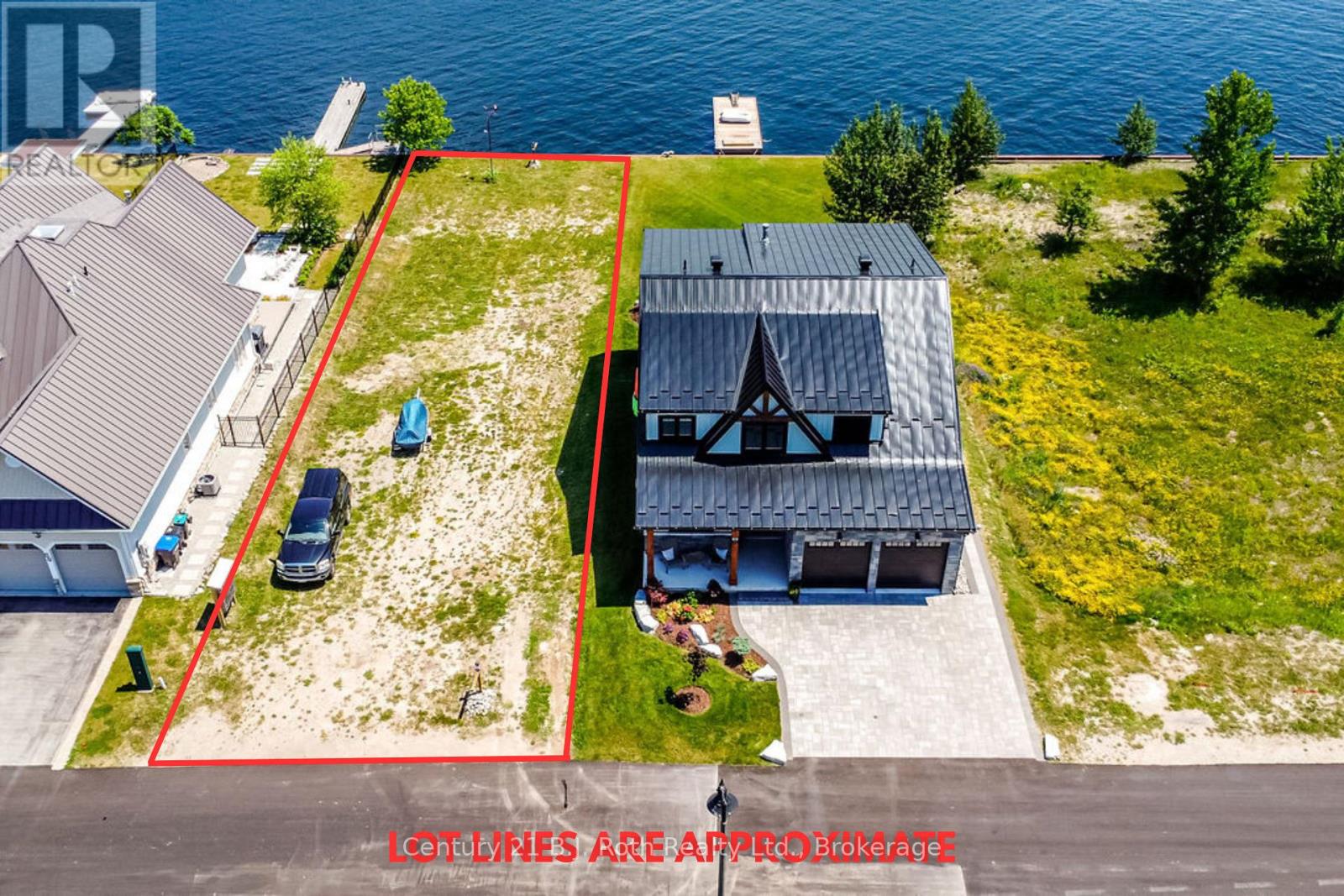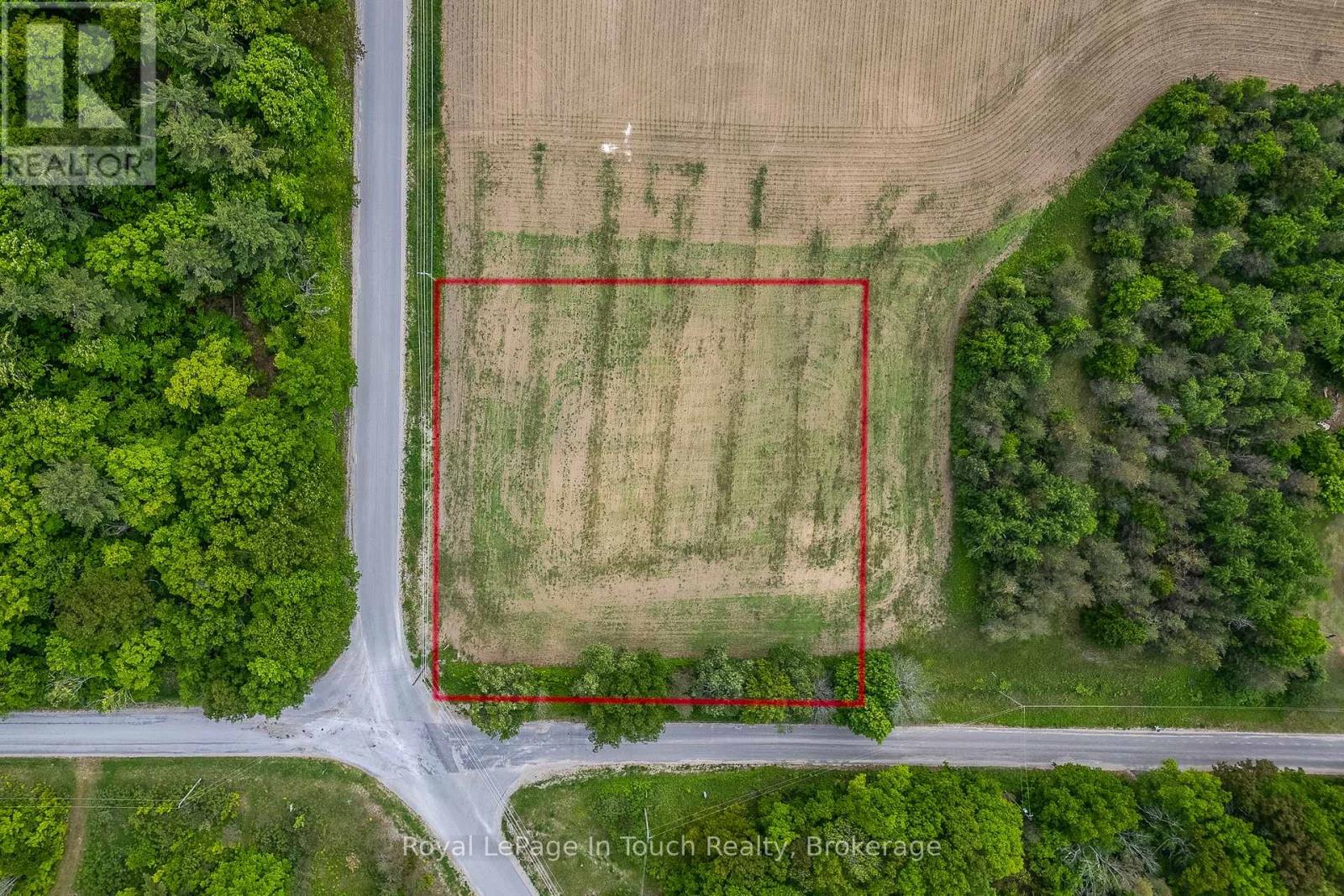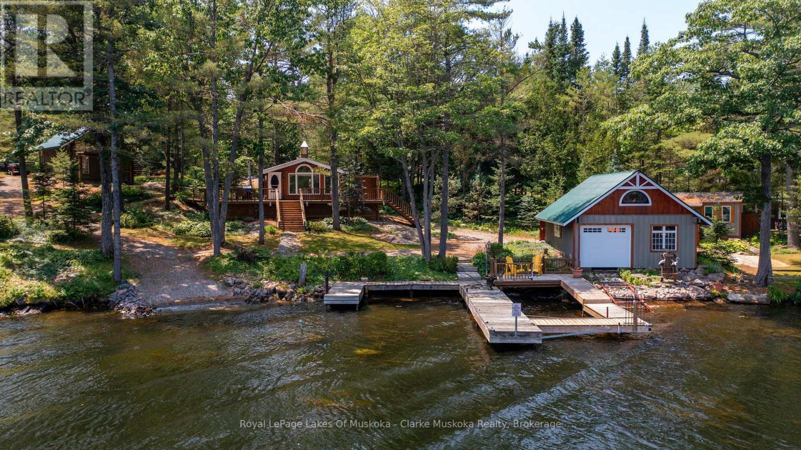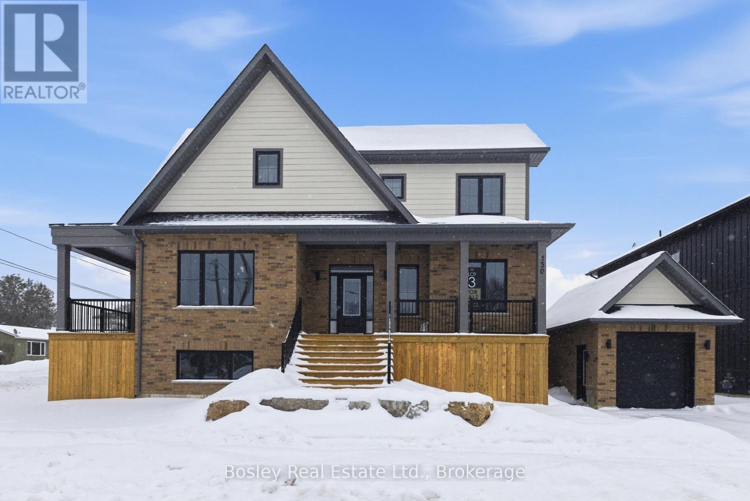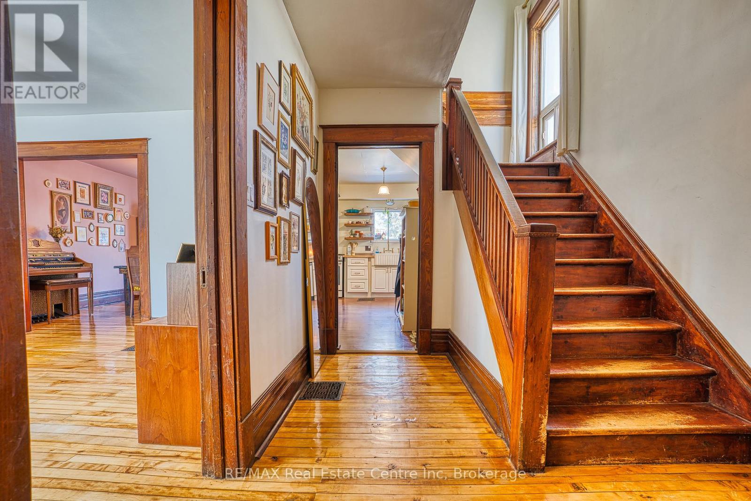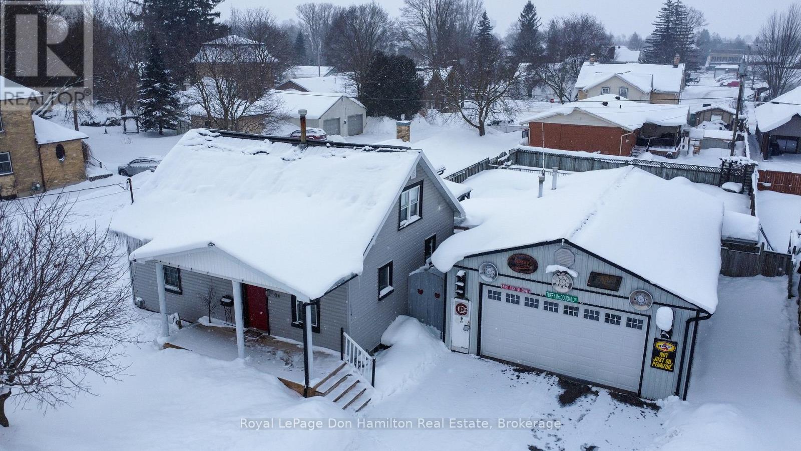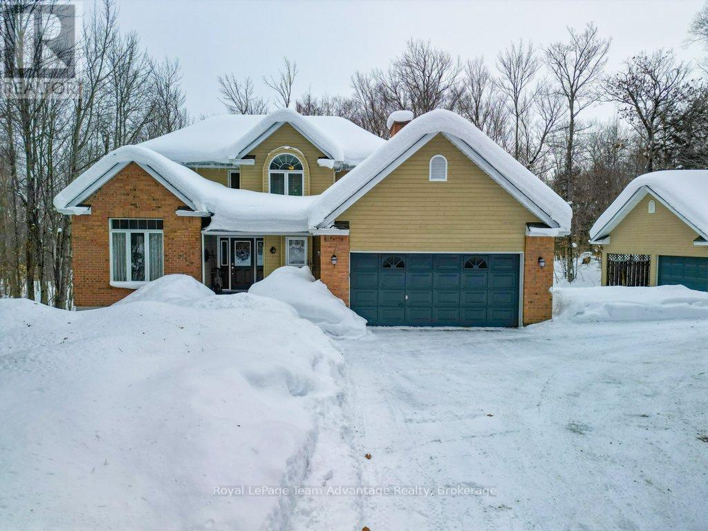Lot 14 Mcnally Drive
North Perth, Ontario
Welcome to Countryside Meadows, a thoughtfully designed new subdivision by PK Homes Inc where small-town charm meets modern living. Located on the north end of Listowel, this growing community offers the perfect blend of peaceful surroundings and everyday convenience. Spacious layouts, modern finishes and quality craftmanship designed by PK Homes Inc. for today's families and professionals. Enjoy wide streets green spaces and relaxed atmosphere- all while staying connected to town amenities. Minutes to schools, shopping, parks, restaurants and healthcare- everything you need is right where you live. "The Amber" is a 1102 sqft- 1 bedroom, 1.5 bath, bungalow interior townhome featuring a open concept great room, bright kitchen w/island and granite, main floor laundry, 2 car garage and sodded lot. Build your future in a community you'll be proud to call home. Countryside Meadows- where comfort, community and countryside living come together. (id:42776)
Kempston & Werth Realty Ltd.
69 William Street W
Minto, Ontario
Built in 2021, this thoughtfully designed 1,360 sq. ft. bungalow is ideally located in the welcoming town of Harriston and offers exceptional versatility for today's modern household. The main floor showcases a bright open-concept layout, highlighted by a tray-ceiling living room and a custom-designed kitchen that blends style with functionality. The dining area features sliding glass doors leading to a rear deck complete with glass railings and a pergola, perfect for entertaining or relaxing outdoors. Convenience is key with main-floor laundry and a mudroom entry connecting directly to the attached garage. The finished basement adds even more living space with a generous recreation room and a fourth bedroom. But wait-there's more. This home also features a fully equipped in-law suite in the basement, complete with one bedroom, a family room, an eat-in kitchen, a 3-piece bath, separate laundry, and a private entrance accessed from the garage via a walk-down staircase. Ideal for multi-generational living or added flexibility, this home truly delivers space, comfort, and smart design in one impressive package. Located on a corner lot near the entrance to Harriston Greenway Trail, this lot will allow a shop to be built easily with a second driveway without compromising yard space. This complete package awaits you to call it home. (id:42776)
Coldwell Banker Win Realty
Lot 20 Featherstone Street E
North Perth, Ontario
Welcome to Countryside Meadows, a thoughtfully designed new subdivision by PK Homes Inc where small-town charm meets modern living. Located on the north end of Listowel, this growing community offers the perfect blend of peaceful surroundings and everyday convenience. Spacious layouts, modern finishes and quality craftmanship designed by PK Homes Inc. for today's families and professionals. Enjoy wide streets green spaces and relaxed atmosphere- all while staying connected to town amenities. Minutes to schools, shopping, parks, restaurants and healthcare- everything you need is right where you live. "The Sapphire" is a 1866 sqft- 3 bedroom, 2.5 bath, 2 Storey featuring a open concept great room, bright kitchen w/island and granite, main floor laundry, 2 car garage and sodded lot. Build your future in a community you'll be proud to call home. Countryside Meadows- where comfort, community and countryside living come together. (id:42776)
Kempston & Werth Realty Ltd.
22 - 15 Dawson Drive
Collingwood, Ontario
Why rent when you can own this ground floor end unit condo? This most affordable one bedroom condo has had many upgrades in the past three years....kitchen with stainless steel appliances, renovated bathroom with walk-in shower, new washer/ventless dryer, heat pump with a/c, new water heater and upgraded gas fireplace. On the exterior, a new patio door, front and storm doors, bedroom window, and enlarged side patio with privacy fence have all been added recently. Located in a quiet part of Living Stone development (formerly Cranberry), this unit is within walking distance to the waterfront and to the Georgian Trail. Ideal for a first time buyer or as a weekend getaway destination. Easy to view and move-in ready! (id:42776)
Engel & Volkers Toronto Central
35 Kirby Avenue
Collingwood, Ontario
Welcome to this fantastic end unit townhome, that is only attached at garage! Perfectly positioned on a premium corner lot that is fully fenced for maximum privacy. Centre hall plan that is completely finished from top to bottom, this home offers a move-in-ready lifestyle in one of Collingwood's most sought-after new neighbourhoods. The main floor features a separate family room and living room, offering plenty of space for relaxing, entertaining, and everyday living. The bright kitchen includes a premium appliance package with induction stove, seamlessly connecting to the dining area and backyard with gas BBQ hookup, perfect for hosting family and friends. Downstairs, the finished basement provides even more space with soundproof insulation, a rough-in for a 3 piece bathroom, and a bedroom already in place, ideal for guests, hobbies, or a home office. Additional highlights include: 3-car parking, owned hot water tank (no rental fees), fully fenced yard with front landscaping, in a sought-after part of town. Walking distance to the Pretty River for summer swimming and one of the best dog parks in town, Pawplar Dog Park, as well as the train trail that can take you all the way to Sunset Beach. This home is in the Admiral School district with a new park being built with pickleball and tennis courts and within walking distance to both the local high schools. This location has convenient access to Blue Mountain for skiing and Wasaga Beach for summer fun. Exciting nearby developments including the new hospital off Poplar and shopping centre at Poplar & Hurontario will surely increase the value of homes in this area. Beautifully maintained, thoughtfully designed, and perfectly located - this home truly has it all and is move in ready. Call for your private showing today! (id:42776)
RE/MAX Four Seasons Realty Limited
28 - 55 Dock Lane
Tay, Ontario
Welcome to Port McNicoll's best-kept secret - an exclusive, serene peninsula community on Georgian Bay. This intimate and prestigious neighborhood offers tranquility, privacy, and breathtaking water views, making it an ideal setting for exceptional waterfront living. Surrounded by only a handful of properties, the area provides a rare sense of seclusion while being immersed in the natural beauty of Hog Bay. Deep waters, peaceful surroundings, and stunning views create the perfect backdrop for boating, water activities, or simply enjoying the calm of the Bay. Municipal water, hydro, and gas are already installed, making this property truly build-ready and waiting for your custom home to be built. This remarkable location offers more than just land - it offers a lifestyle, and the opportunity to create your very own paradise on Georgian Bay. This is a POTL and monthly fees of $280.80 apply. Buyer to do their own due diligence to build and requirements with Tay Township. (id:42776)
Century 21 B.j. Roth Realty Ltd.
Part 2 Ron Jones Road
Tay, Ontario
Here is your opportunity to be the proud owner of this one plus acre property to build your dream home and enjoy the beauty of the rural Tay area. Premium location with privacy and a corner lot, you won't be disappointed. (id:42776)
Royal LePage In Touch Realty
4376 & 4390 Marr Lane
Severn, Ontario
Severn River Waterfront Cottage with adjoining lot boasting 277.4 Feet of Shoreline. A rare opportunity to own a charming 2-bedroom, 1-bathroom waterfront cottage plus an adjoining vacant lot on the Severn River, offering a combined 277.4 feet of shoreline and direct access to Georgian Bay. Enjoy deep, clean water perfect for swimming and fishing, with northern waterfront exposure and stunning views. The cottage features walkouts from both the living room and primary bedroom to a spacious deck overlooking the river ideal for entertaining or quiet relaxation. A propane fireplace in the living room for those chillier evenings. The property includes a deck on both sides of the oversized insulated garage, which also features a loft above for extra storage or future guest accommodations. Additional structures include a dry boathouse with marine railway and also includes your own boat launch ramp, a waterside bunkie, a wood shed, and a tool shed. The adjoining vacant lot offers additional privacy and recreational space, with a deck positioned for sunset views. A portion of this lot is environmentally protected, preserving the natural setting and enhancing long-term value. Whether you're looking for a serene retreat or an exceptional waterfront investment, this Severn River gem offers year-round enjoyment and direct access to the renowned Trent-Severn Waterway. (id:42776)
Royal LePage Lakes Of Muskoka - Clarke Muskoka Realty
Lot 3 - 400 Maple Street
Collingwood, Ontario
Victoria Annex: History Made Modern Nestled in one of Collingwood's most sought-after neighbourhoods, Victoria Annex is a boutique community of just nineteen homes, blending 19th-century heritage charm with modern luxury. Part of the Builder Collection, this home with finished basement is loaded with upgrades, including 36" Gas range, and 42" built in Fridge. Other upgrades include; luxury vinyl throughout, stone counters, and upgraded selections in every room. Anchored by a transformed schoolhouse and surrounded by thoughtfully designed single and semi-detached homes, this is where timeless elegance meets contemporary convenience. The corner lot-home features heritage-inspired brick exteriors, James Hardie siding, luxury vinyl floors, quartz countertops, frameless glass showers, and designer kitchens with oversized islands and integrated pantries. Functional layouts include spacious bedrooms, detached garage, and practical mudrooms, all crafted with meticulous attention to detail. Located steps from Collingwood's vibrant downtown, Victoria Annex offers an unparalleled lifestyle of sophistication and charm. Contact us today to secure your place in this remarkable community. (id:42776)
Bosley Real Estate Ltd.
34 Wellington Street
Mapleton, Ontario
Fall in love with timeless charm in this circa 1910 brick two-storey, where character and comfort meet. Rich hardwood floors, gorgeous original trim, and a cozy living room with gas fireplace create an inviting atmosphere you'll feel the moment you step inside. Offering 3 bedrooms and 1 bathroom, each bedroom features large closets, blending historic charm with everyday practicality. The spacious second-floor bathroom conveniently includes laundry nicely tucked away, making daily living effortless. A fully fenced backyard with a multi-tiered deck sets the stage for summer nights, easy entertaining, weekend BBQs, and quiet morning coffees in the open air. A durable metal roof adds peace of mind. Nestled in the heart of Drayton, you're just steps from downtown shops, the theatre, restaurants, schools, parks, and all the small-town charm that makes this community so special. A truly special place to call home. (id:42776)
RE/MAX Real Estate Centre Inc
64 George Street S
Minto, Ontario
Welcome to this well maintained home located on a quiet street in the heart of Harriston. Offering a functional layout with generous room sizes, this property is ideal for first-time buyers, families, or those looking for extra space to work or create at home. The main floor features a bright and spacious living room, a practical kitchen with good workflow. A main-floor bedroom, full 4-piece bathroom, and convenient main-floor laundry add to the home's everyday functionality. Upstairs, you'll find two additional bedrooms, providing flexible space for family, guests, or a home office. A standout feature of this property is the large heated workshop, perfect for hobbyists, tradespeople, or anyone needing extra workspace or storage. Outside, the fully fenced backyard offers privacy and room to relax, complete with a heated above ground pool, ideal for enjoying the warmer months. Situated on a mature lot within walking distance to local amenities, schools, parks, and downtown Harriston, this home combines small-town charm with practical living and excellent added features. Contact your Realtor to view this property! (id:42776)
Royal LePage Don Hamilton Real Estate
11 Limbert Road
Mcdougall, Ontario
Welcome to this immaculate two-storey home set on a picturesque, tree-lined lot surrounded by mature trees and peaceful countryside views. Offering the perfect blend of rural charm and modern comfort this property delivers privacy and space - all just minutes to town. Gleaming hardwood floors flow throughout reflecting the pride of ownership evident in every detail and with 4 spacious bedrooms and 2.5 baths there is room for the whole family. The primary suite offers a private ensuite and walk-in closet creating a comfortable retreat at the end of the day. The bright and spacious eat-in kitchen is the heart of the home ideal for gathering with family and friends. A formal living room, dining room and separate family room provide flexible space for everyday living and entertaining. Step outside to the covered deck and take in the tranquil natural setting - the perfect place to enjoy morning coffee while watching the wildlife or unwind in the evening surrounded by nature. Complete with both an attached and detached garage there is plenty of space for vehicles, recreational toys, equipment and tools - ideal for those embracing the rural lifestyle. A convenient generator hook-up at the hydro meter provides added peace of mind and year-round reliability. Peaceful country living with the convenience of town amenities just minutes away - the best of both worlds. Experience the lifestyle. Embrace the space. Think Boyd. (id:42776)
Royal LePage Team Advantage Realty

