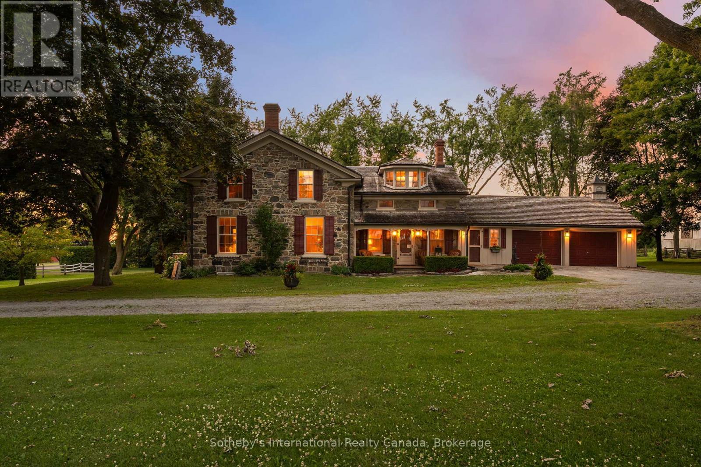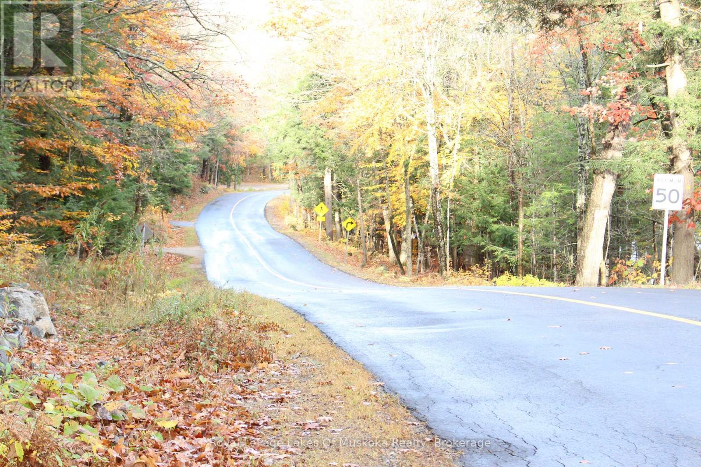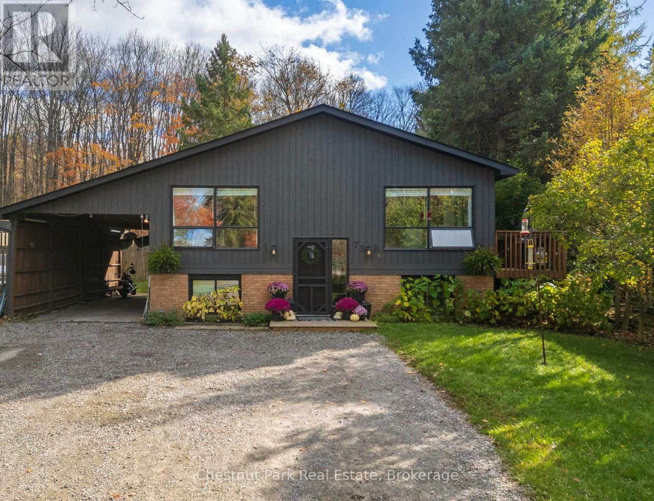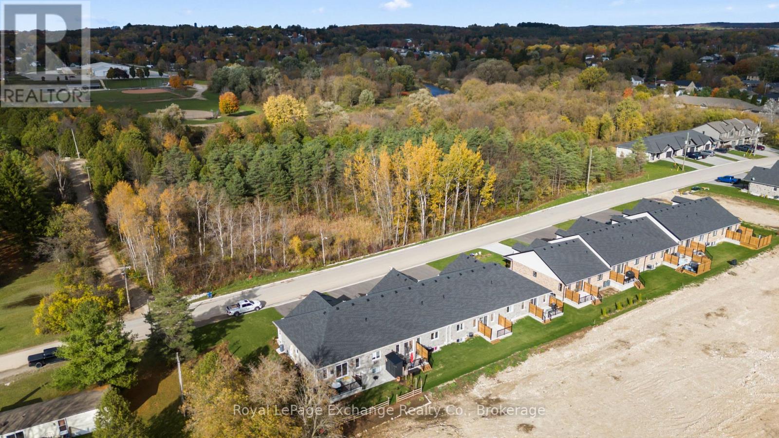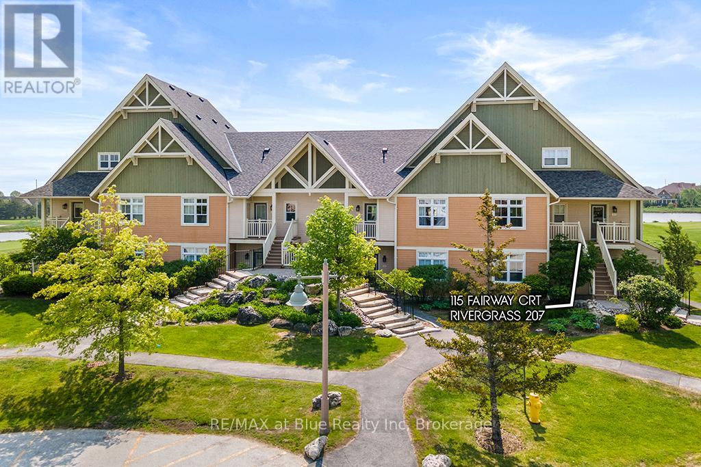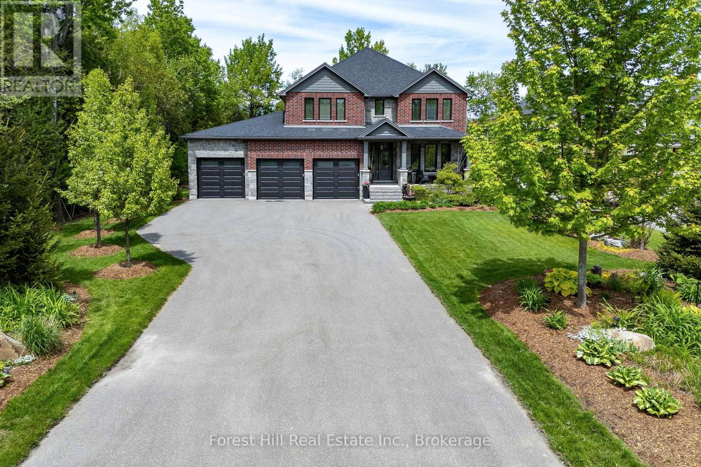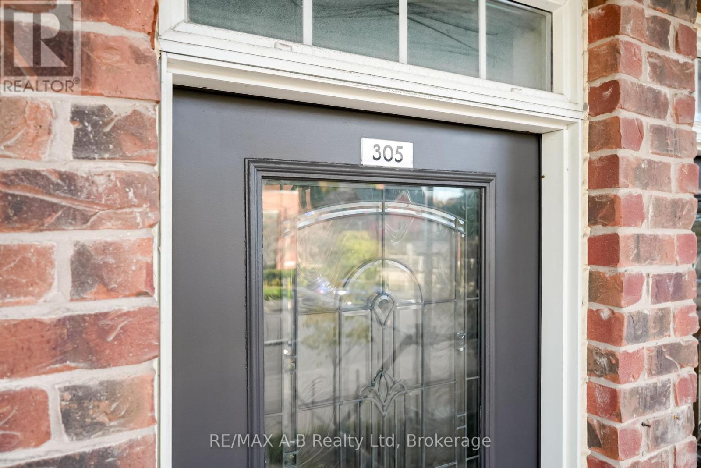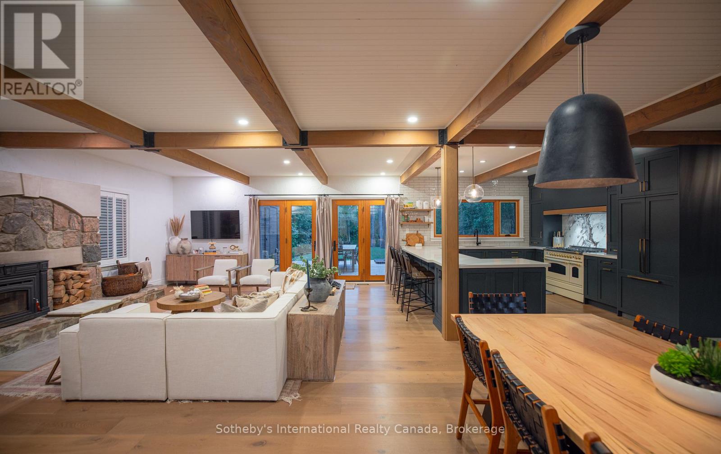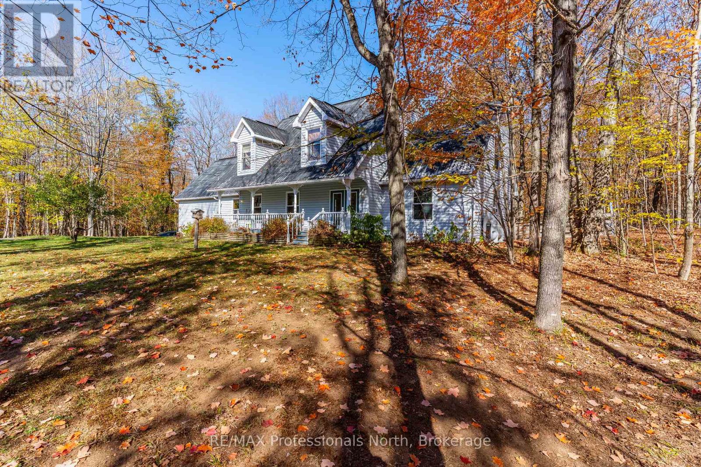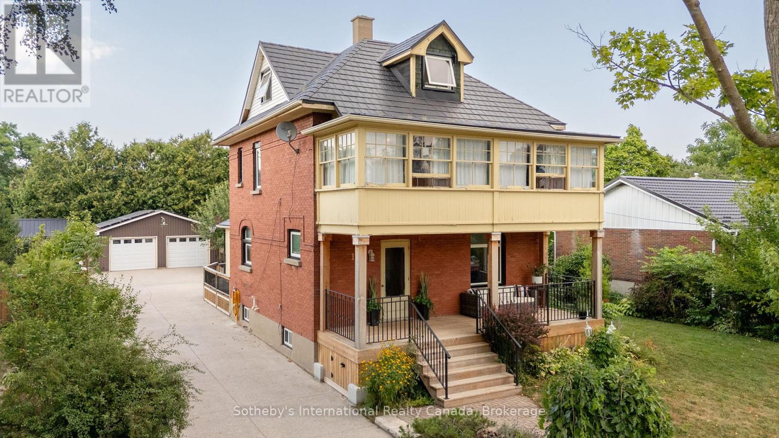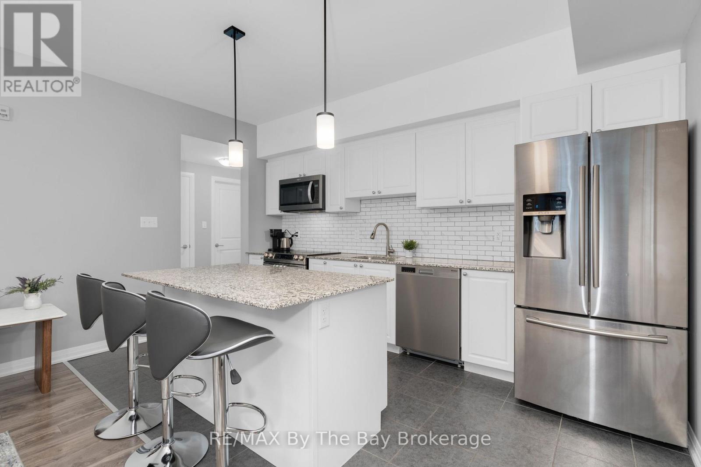18025 S Brock Road
Brock, Ontario
Welcome to Stonecroft Farm a rare and storied estate where history, architecture, and natural beauty converge in timeless harmony. Built in 1861 by the master stonemasons who crafted the Rideau Canal, this exquisite Ashlar Stone farmhouse is a living work of art. The home's restoration was the final project of renowned Canadian heritage architect Peter John Stokes, who thoughtfully reimagined the chimneys, Scotts Bay dormers, front porch, and crown mouldings to honour its origins with enduring elegance. Set on just over 50 acres of rolling countryside with 39 acres currently under cultivation, Stonecroft offers both income potential and rural serenity. Just minutes to the charming communities of Sunderland and Uxbridge, you're close to amenities while tucked into a world of your own. With 4+1 bedrooms and 2 bathrooms, the residence exudes character and peace. The dormered upper bedroom, once two rooms, is flooded with natural light and treetop views. Each window frames breathtaking scenes, fruit trees, lush hedges, and uninterrupted vistas. The handcrafted black walnut staircase railing, sourced from a tree once rooted on the land, is just one of many bespoke details that speak to the soul of the home. Surrounded by 12-foot privacy hedges and expansive gardens, this is a retreat for those who crave stillness, tradition, and natural wonder. Have morning coffee on the side porch, as the seasons shift and wildlife stirs, is nothing short of a gift. Stonecroft has borne witness to a legacy of memories: children born within its walls, brides descending the grand staircase, winter sleigh rides, and carefree summers chasing kites through fields. With original millwork, a classic cedar shake roof, copper eaves & downspouts, wide-plank wooden floors, and ingenious storage spaces throughout, this heritage home offers not just space but a sense of provenance. Stonecroft doesn't just hold memories it welcomes you into its lineage. A home where you don't just live, you belong. (id:42776)
Sotheby's International Realty Canada
4150 South Portage Road
Huntsville, Ontario
12 Acres Close to Lake of Bays. Discover this peaceful 12-acre parcel tucked among mature hardwoods and evergreens, offering a private natural setting with several ideal building locations already in mind. The driveway is in place, making it easy to begin planning your Muskoka getaway or year-round home. Just a short walk brings you to public access on beautiful Lake of Bays - perfect for swimming, boating, or launching your canoe. The property is currently under Forest Management, promoting sustainable stewardship and offering potential tax advantages. The area offers endless four-season recreation: explore nearby Algonquin Park's hiking trails, hit the slopes at local ski hills, enjoy miles of snowmobile routes, or simply unwind and appreciate the quiet beauty of the forest around you. A wonderful opportunity to create your own Muskoka retreat surrounded by nature. (id:42776)
Royal LePage Lakes Of Muskoka Realty
4120 South Portage Road
Huntsville, Ontario
34+ Acres Near Lake of Bays. Beautifully treed 34+ acre property featuring an existing driveway and multiple excellent building sites to choose from. Enjoy privacy and natural beauty while still being within walking distance of a public access point to Lake of Bays. The property is currently under Forest Management, offering potential tax benefits and long-term stewardship of this pristine woodland. This exceptional location offers year-round activities - in summer, enjoy access to Lake of Bays for boating and swimming, or explore the nearby hiking trails and the vast wilderness of Algonquin Park. In winter, take advantage of great ski hills in the area, snowmobile trails at your doorstep, or simply relax and enjoy the beauty of Muskoka's snow-covered landscape. A rare opportunity to build your dream retreat in the heart of Muskoka. (id:42776)
Royal LePage Lakes Of Muskoka Realty
73 Hanes Road
Huntsville, Ontario
Welcome to 73 Hanes Road an ideal in town location that offers both privacy and practicality. Set back on a deep, well treed lot surrounded by mature gardens, this 3 bedroom, 2 bathroom home is just minutes from schools, gyms, groceries, and golf. Natural light fills the open living and dining areas, creating a warm and welcoming space. The kitchen features a gas stove, upgraded backsplash, and walkout to a wraparound deck, perfect for entertaining or relaxing while overlooking the private backyard.The main level includes two bedrooms, including a comfortable primary suite with a walk in closet, and has been freshly painted throughout for a bright, updated feel. The lower level offers a spacious family room with a gas stove, a third bedroom, and a beautifully finished second bathroom. Additional features include a new washer and dryer (2025), updated bathrooms, a covered carport, and a storage shed for added convenience. With its functional layout, mature setting, and central location, 73 Hanes Road is a move in ready home that balances comfort, charm, and everyday ease. (id:42776)
Chestnut Park Real Estate
443 Park St W
West Grey, Ontario
Discover the best of small-town living at 443 Park Street West in Durham. Nestled in the heart of West Grey, this brand-new townhome blends comfort, convenience, and community in one inviting package. Enjoy true main-level living with two bedrooms, a full bath, laundry, and open-concept kitchen, dining, and living areas - all thoughtfully designed for everyday ease. Step out to the covered front porch to chat with neighbours, or unwind on the private back porch overlooking your yard. The paved driveway and attached garage add year-round convenience.When guests arrive, the fully finished lower level is ready to impress - complete with a spacious rec room, third bedroom, second full bath, and plenty of storage space. Whether you're looking to enter the market as a first-time buyer, or downsize and spend less time maintaining your home and more time enjoying the things you love, this is it. Priced at $509,000, this turnkey bungalow-style home offers modern comfort in a community where neighbours become friends. Make your move - book your private showing today and see why life in Durham feels just right. (id:42776)
Royal LePage Exchange Realty Co.
207 - 115 Fairway Court
Blue Mountains, Ontario
TOTAL TURN KEY! Beautifully upgraded END UNIT in charming Rivergrass. Perfect cottage/ski townhome, this upper three bedroom, 2 bath unit offers numerous updates and INCLUDES EVERYTHING. Zoned for STA. Buyer must submit an application to Town for STA license. It is not transferrable. Potential rental revenue estimate annual $90,000 There are two sets of bunk beds in one bedroom, queen bed in guest room and king bed in upper level private suite with its own 3pc bath. Comfortable sleeping for 10. Property offers stunning views of 18th Fairway and pond at Monterra Golf Course off side deck, and Blue Mountain views from front porch. There is a handy BarBQ on deck. Pride of ownership is evident throughout. Rivergrass is a short stroll to the Blue Mtn Village or take the Shutte to the shops, restaurants. membership in Blue Mtn Village Assoc .5% of purchase price and $.25/sf per year thereafter. Rivergrass boasts a private, seasonal heated pool, large year-round hot tub and change facilities. Private, handy storage/ski locker is on ground level. Great value. HST is not payable if buyer has an HST number and plans on putting unit in rental program. (id:42776)
RE/MAX At Blue Realty Inc
155 Glenlake Boulevard
Collingwood, Ontario
Welcome to your dream home, a breathtaking 4-bedroom, 4.5-bathroom, two-story masterpiece built in 2019, designed for unparalleled luxury and comfort. Nestled in a serene setting, this residence boasts stunning curb appeal with professionally landscaped grounds and evergreen trees ensuring backyard privacy. The expansive composite deck and charming outdoor wood burning fire bowl, surrounded by lush landscaping, create an idyllic space for relaxation and entertaining. Step inside to a light-filled, open-concept main level featuring gleaming hardwood floors and a cozy natural gas fireplace in the living room, perfect for gathering with loved ones. The chef-inspired kitchen is a culinary haven, equipped with high-end appliances, sleek Cambria quartz countertops, a scullery with additional storage and sink, and premium light fixtures that elevate the ambiance. Convenience abounds with a beautifully finished main-level laundry room boasting wall-to-wall built-ins and a central vacuum system for effortless cleaning. Upstairs, hardwood floors flow through the hallway and into the primary bedroom, a true sanctuary with an oversized walk-in closet and a luxurious 5-piece ensuite bathroom, complete with a soaker tub and glass-surround walk-in shower. All four bedrooms are generously sized, with a large shared bathroom featuring a double-sink vanity and tub-shower combo, while the second bedroom enjoys its own ensuite with a spacious vanity and shower-tub combo. The fully finished basement, with durable luxury vinyl plank flooring, is an entertainers delight, offering a kitchenette, a full bathroom, a versatile living space, and a home gym area. This home also includes a 3.5 car garage with natural gas heating for year-round comfort. With every detail meticulously crafted, from the central vacuum system to the sophisticated design, this property blends modern elegance with unmatched functionality. Don't miss your chance to own this extraordinary home . (id:42776)
Forest Hill Real Estate Inc.
305 - 555 King Street E
Kitchener, Ontario
Enjoy the convenience of condo living with the comfort of a large townhouse in the vibrant downtown core. With soaring ceilings, one large bedroom on the main floor with cheater four piece en-suite (including jet tub) and one large primary upstairs with three piece ensuite and walk out terrace patio, in-suite laundry, and a full kitchen with breakfast island open to the living room, this home is truly your oasis in the city. With a well run condo, a brand new furnace, and care of ownership evident throughout, all you have to do is pack! The front stairs to the complex are currently being replaced, ready for your move in. Ready to host friends and family, an easy walk to Kitchener Market and downtown's many restaurants and shops, this home is ideal for first-time buyers, downsizers, young professionals, and investors. (id:42776)
RE/MAX A-B Realty Ltd
174 Timmons Street
Blue Mountains, Ontario
Welcome to the ultimate four-season retreat in the heart of Craigleith. Completely reimagined in 2021, this Tyrolean-style chalet was taken back to the studs and rebuilt as a sophisticated modern escape, thoughtfully designed for both weekenders and full-time mountain lovers. With accommodations for 12+ guests, it's the perfect place for family gatherings or entertaining friends after a day on the slopes. Ideally positioned just minutes from private ski clubs, Blue Mountain Village, the Georgian Trail, and your own private community beach, the location is second to none. At the heart of the main level is a stunning custom kitchen by Royal Classic Kitchens, designed for seamless function and flow. Outfitted with quartz countertops, Italian tile, premium appliances, sleek cabinetry, and abundant storage, it caters beautifully to everyday living and elevated entertaining alike. The adjoining dining area offers seating for 12-ideal for lively après dinners-while a custom wet bar with beverage and keg fridges takes entertaining to the next level. The oversized family room, anchored by a dramatic wood-burning fireplace, provides a warm and welcoming focal point for gatherings. From here, walk out to a sunny, south-facing deck featuring a hot tub and generous custom storage-perfect for stowing all your seasonal gear. A stylish mudroom with ski storage and a convenient powder room completes this level with both practicality and polish. Upstairs, a dedicated kids' play zone complements four spacious bedrooms and two modern bathrooms (one is a primary ensuite) with custom finishes and heated floors, while a secret bookshelf door cleverly conceals a whimsical bunk room. Set on a large private lot along one of Craigleith's most coveted streets, this exceptional property blends contemporary luxury with timeless alpine character-ideal as a weekend escape or a year-round home. (id:42776)
Sotheby's International Realty Canada
1415 South Lake Road
Minden Hills, Ontario
Welcome to this fantastic family home located on over 7 acres of beautiful land with a peaceful creek running through the property. Located on a year-round municipally maintained road, this spacious home offers comfort, privacy, and room to grow. Inside, you'll find four generously sized bedrooms, including a convenient main floor primary suite with a private ensuite. The main floor also features a 2 pc bath, while the second floor offers an additional 4pc bath to accommodate family and guests. Enjoy the bright and inviting main floor, complete with a large family room featuring large windows overlooking the front yard, and a large kitchen and formal dining area that's perfect for everyday living and entertaining. An attached garage adds convenience leading into a mudroom entrance with main floor laundry, while the welcoming front porch provides the perfect spot to relax and enjoy the tranquil surroundings. With its blend of space, charm, and natural beauty, this property is ideal for a large family seeking a year-round retreat! Less than 10 mins to the Village of Minden, and 20 mins to Haliburton Village! (id:42776)
RE/MAX Professionals North
12 Elizabeth Street W
Clearview, Ontario
Step into this beautifully renovated 1921 Edwardian brick home that sits on a lovely 65 x 165 foot lot. Featuring 4+1 bedrooms, 2 baths, and 2,185 sq. ft.of warm, welcoming living space, this home is brimming with personality. Original solid wood trim, paneled doors, and detailed casings showcase the craftsmanship of a bygone era, adding depth and soul to every room. The main floor offers refinished strip oak hardwood, elegant wainscoting, and a Vermont gas wood stove for cozy evenings. The main floor features a renovated 3 piece bathroom and a brand-new four-season sunroom (2024) which floods the home with natural light and overlooks a fully fenced backyard with fruit trees and perennial gardens perfect for peaceful mornings or summer entertaining. The chef's kitchen, fully renovated in 2024, boasts quartz counters, a double undermount sink, and a crisp ceramic tile backsplash. Upstairs features four spacious bedrooms, a versatile bonus room (library), and a charming three-season sunroom. The finished attic is a private primary retreat with a skylight and loads of natural light. Updates include new windows top to bottom (2019), a heat pump(2024), a steel roof, and a custom Douglas Fir porch (2023). Car lovers and hobbyists will appreciate the heated double-car garage with a heated workshop and a large concrete driveway. Ready for you to move in, fall in love, and make it your own. The fully fenced yard boasts apple and cherry trees, raised garden beds, and a spacious back deck with gas BBQ hookup. The property also includes a solar panel contract generating approx.$3,000/year, which can be assumed or removed. Just a short stroll to the local school and rec center and Creemores shops, cafes, and restaurants! (id:42776)
Sotheby's International Realty Canada
309 - 300 Essa Road
Barrie, Ontario
Welcome Home to 300 Essa Rd. Unit # 309 In The Beautiful Gallery Condominiums. Perfect Location For Commuters, Close To Hwy 400 and Go Station. Enjoy 14 Acres Of Environmentally Protected Land and Trails Adjacent To Building. Step Foot In This Spacious Open Concept Corner Unit With Ample Natural Light Offered By Additional Windows. Spacious Kitchen With Large Island Perfect For Entertaining, Pantry, Stainless Steel Appliances, Granite Countertops, Soft Closing Drawers + Cupboards and Newly Upgraded Built-In Microwave. This Unit Offers 2 Bedrooms + Dining area/Den (Bedroom If Preferred) and 2 Full Bathrooms. Enjoy This Carpet Free Unit Making it Easy to Maintain. Large Laundry Room With Additional Storage Space. One Underground Parking Spot With Storage Locker. Recent Renovations: Freshly Painted (2024), Removed Popcorn Ceilings (2024), Built-In Microwave (2024). Enjoy The Beautiful Roof-Top Terrace. Close To Amenities Such as Restaurants, Downtown Barrie/Waterfront, Grocery Stores, Shopping and Schools (id:42776)
RE/MAX By The Bay Brokerage

