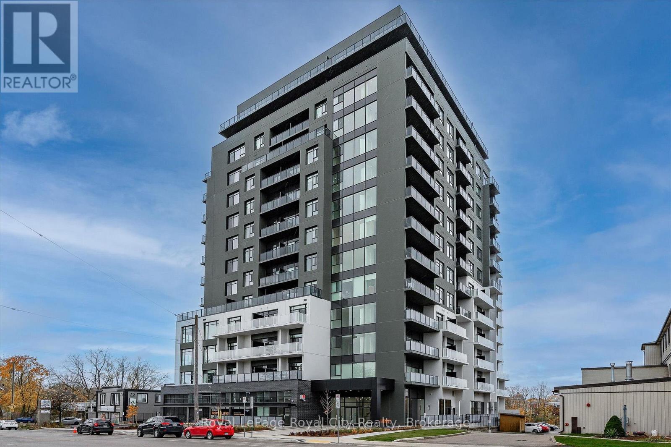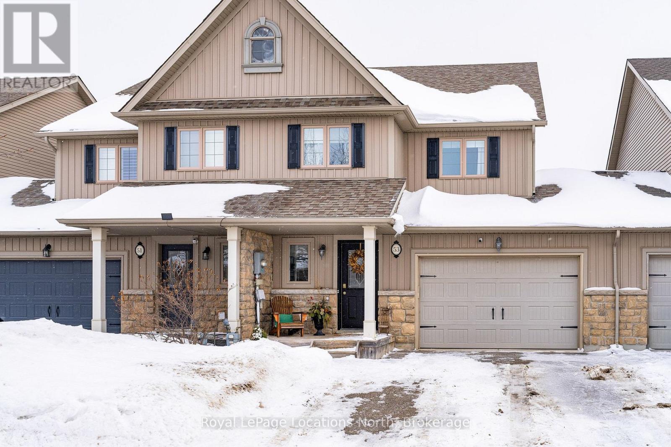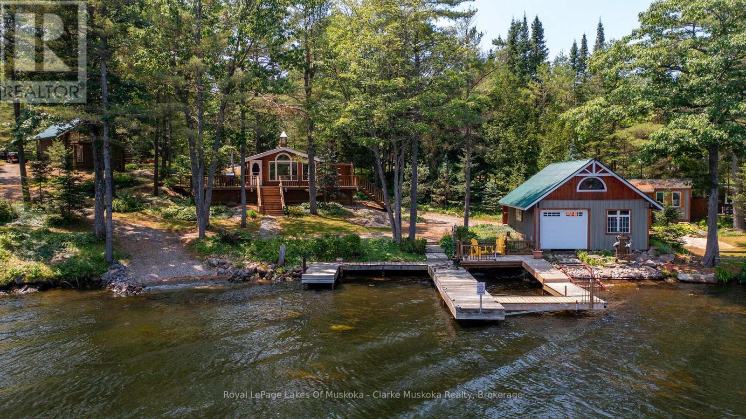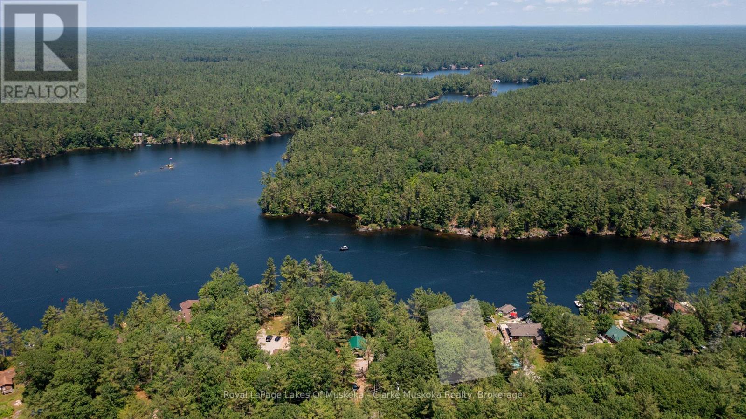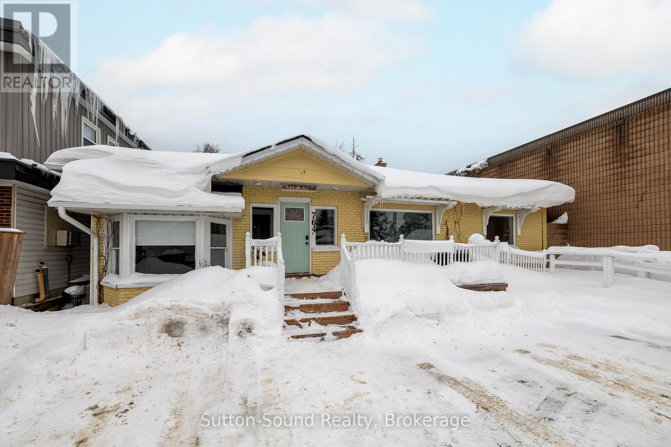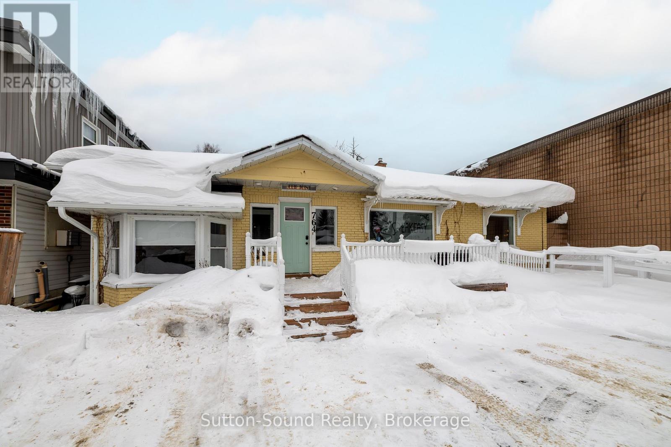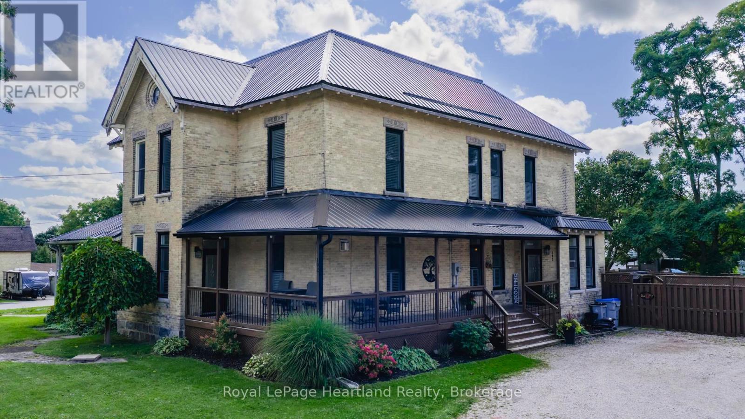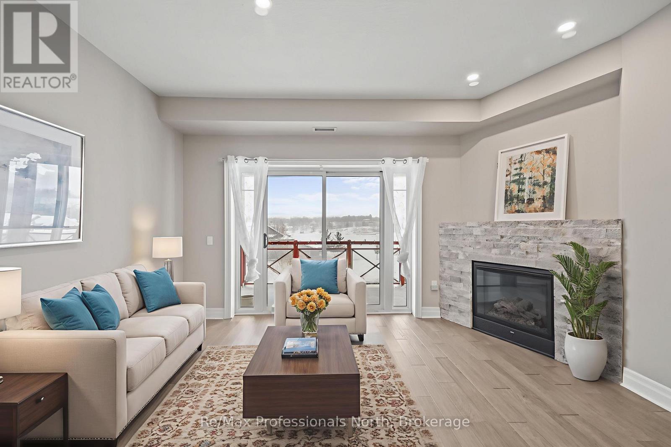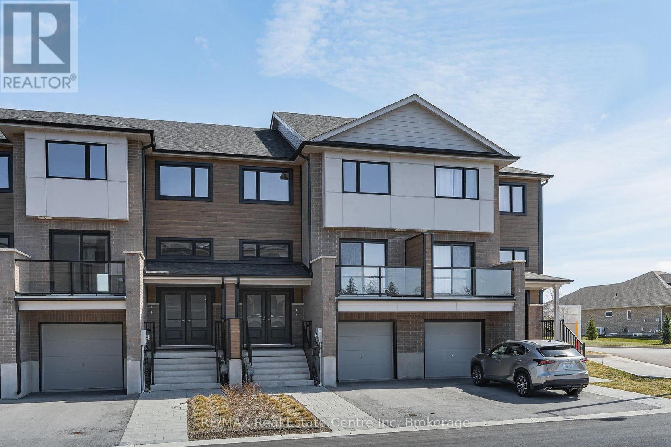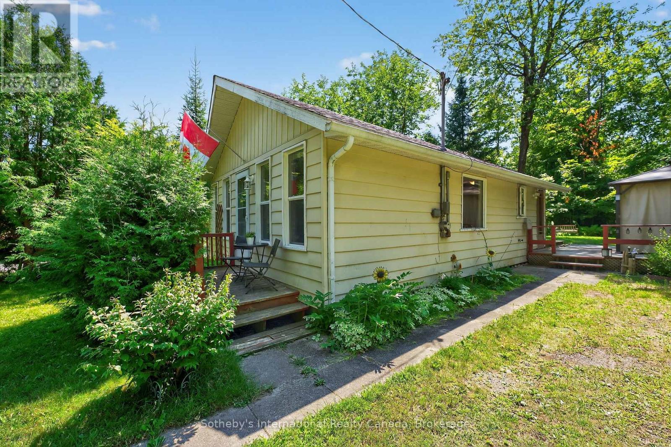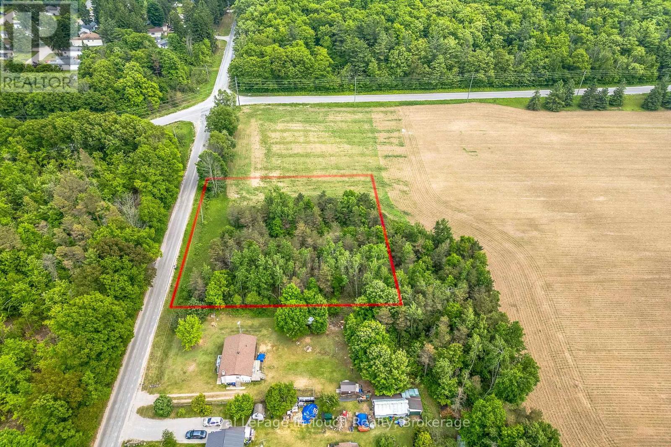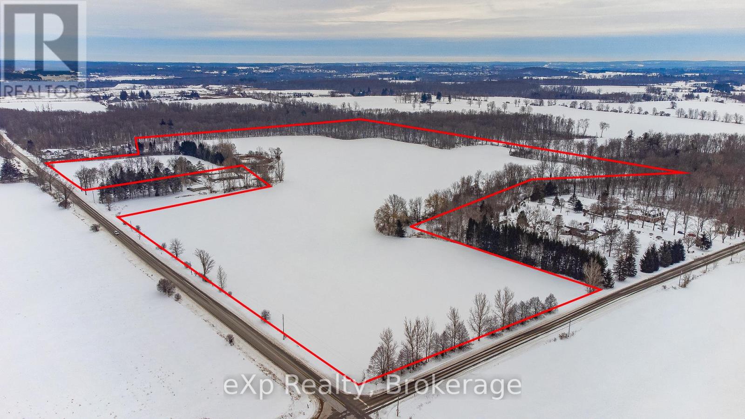1007 - 71 Wyndham Street S
Guelph, Ontario
This stunning and spacious 1,295 sq.ft. interior + 80 sq. ft. private balcony, 2-bedroom, 2-bathroom condo facing the Speed River and steps to downtown Guelph- offers an exceptional combination of luxury and convenience. The bright, open-concept layout is thoughtfully designed for accessibility and showcases luxury finishes, including white oak hardwood flooring throughout, 9-foot ceilings, a remote-controlled fireplace in the living room, and a designer kitchen flaunting a waterfall quartz island, quartz countertops,full-height backsplash, LED under-cabinet lighting, soft-close drawers, high-end stainless-steel appliances, and a spacious pantry. An abundance of natural light pours through the large windows- complete with roll-up shades for privacy- while the private balcony offers stunning, unobstructed views of the river. The primary suite boasts a generous walk-in closet and a spa-inspired 5-piece ensuite, complete with a freestanding soaker tub and an oversized glass shower. A second bedroom is thoughtfully positioned on the opposite side of the unit, and is conveniently located near a stylish 3-piece bathroom and the in-suite laundry. This condo also includes a secured underground parking space for your comfort and peace of mind. The well-maintained building offers incredible amenities, including a gym, guest suite, golf simulator, billiards, a lounge with a library, a second lounge bar with terrace, an outdoor dining terrace and BBQ area, indoor visitor parking, secured bike rooms on all parking levels, and a welcoming community where neighbours truly look out for one another. Just steps away from restaurants, cafés, shops, Market Fresh, the Farmer's Market, the VIA Rail/ GO train and bus stations, and within easy access to riverside trails. This condo delivers the ultimate lifestyle in one of Guelph's most desirable locations. (id:42776)
Royal LePage Royal City Realty
53 Barr Street
Collingwood, Ontario
Welcome to 53 Barr Street, ideally situated in the sought-after Creekside neighbourhood-an exceptional, family-friendly community perfectly positioned between the ski hills and downtown Collingwood. This community has direct access to the Collingwood trail system, enjoy effortless year-round walking, biking, and outdoor exploration right from your doorstep. This bright and spacious 3-bedroom, 3-bathroom home offers a fantastic price point to enter the market or comfortably downsize without compromise. The generous primary bedroom includes a walk-in closet, while the well-designed layout provides ample space for everyday living and entertaining. The fully finished basement (2024) adds valuable additional living space, ideal for a recreation room, home office, or guest area. Thoughtful updates throughout include an updated kitchen (2023), gas stove and gas BBQ hookup, new washer and dryer (2025), freshly painted walls (2021), and new blinds installed upon move-in.A truly turnkey opportunity in a welcoming neighbourhood-close to nature, amenities, and everything Collingwood has to offer. (id:42776)
Royal LePage Locations North
4376 Marr Lane
Severn, Ontario
Waterfront Cottage on the Severn River. Enjoy year-round living at this charming four-season cottage nestled along the Severn River, offering 177 feet of pristine shoreline. Situated on a private, year-round road, this property blends comfort, function, and natural beauty .The home features walkouts from both the living room and primary bedroom to a spacious deck overlooking the water, perfect for relaxing or entertaining. The deep shoreline offers excellent swimming and fishing right off the double docks. Included on the property is an oversized insulated garage with a loft, ideal for additional storage or conversion into guest space. A dry boathouse with a marine railway makes boat storage a breeze, and also includes your own boat launch ramp while a waterside Bunkie provides cozy accommodations for visitors. Additional outbuildings include a wood shed and tool shed, adding to the cottages convenience and versatility. Whether you're seeking weekend escapes or a year-round retreat, this riverfront gem offers privacy, comfort, and endless waterfront enjoyment. (id:42776)
Royal LePage Lakes Of Muskoka - Clarke Muskoka Realty
4390 Marr Lane
Severn, Ontario
Severn River Waterfront Lot. Private road Access & 100 Feet of Shoreline. Here's your chance to own a stunning piece of waterfront property on the renowned Severn River. With 100 feet of deep, clean shoreline, this property is ideal for swimming, boating, and fishing, all from the comfort of your own dock. Set in a peaceful, natural environment with mature trees and excellent privacy, this lot offers road access making it easy to enjoy your retreat year-round or seasonally. Property Highlights 100 feet of waterfront on the Severn River, Deep shoreline for excellent swimming and fishing, Private road access easy to reach any time of the year, Private, well-treed , Part of the Trent-Severn Waterway -direct boat access to Georgian Bay and beyond. A rare find on the Severn, this waterfront lot offers both convenience and natural beauty, the property has 2 driveways directly off Marr Lane (id:42776)
Royal LePage Lakes Of Muskoka - Clarke Muskoka Realty
764 Goderich Street
Saugeen Shores, Ontario
Prime highway exposure in the heart of Port Elgin's vibrant core commercial district! Located on bustling Goderich Street in the Town of Saugeen Shores, this versatile mixed-use property offers exceptional visibility and opportunity for entrepreneurs and investors alike. Zoned Core Commercial, the building lends itself to a wide range of permitted uses including a salon, retail boutique, professional office, medical or wellness clinic, and more. Previously home to a thriving hair salon, the space is well suited for business operations while also offering residential units and existing rental income potential. The property has seen numerous recent updates, including a natural gas furnace (2025), natural gas hot water tank (2024), updated plumbing (2025), 200 AMP electrical service, and new eaves (2025). A full unfinished basement provides additional storage and features a convenient laundry hookup. Accessibility is enhanced with a large front deck and wheelchair ramp, while ample on-site parking accommodates up to four vehicles. At the rear of the property, a fully fenced yard with mature perennials creates a private outdoor oasis - ideal for staff breaks or personal enjoyment. Saugeen Shores is a dynamic, year-round community with strong foot traffic, steady tourism, and close proximity to Bruce Power, one of the area's major employers. Whether you are looking to relocate your business, expand your investment portfolio, or establish yourself in a high-visibility location, the possibilities here are truly endless. Seize the opportunity to position your business in one of Port Elgin's most strategic commercial corridors. (id:42776)
Sutton-Sound Realty
764 Goderich Street
Saugeen Shores, Ontario
Prime highway exposure in the heart of Port Elgin's vibrant core commercial district! Located on bustling Goderich Street in the Town of Saugeen Shores, this versatile mixed-use property offers exceptional visibility and opportunity for entrepreneurs and investors alike. Zoned Core Commercial, the building lends itself to a wide range of permitted uses including a salon, retail boutique, professional office, medical or wellness clinic, and more. Previously home to a thriving hair salon, the space is well suited for business operations while also offering residential units and existing rental income potential. The property has seen numerous recent updates, including a natural gas furnace (2025), natural gas hot water tank (2024), updated plumbing (2025), 200 AMP electrical service, and new eaves (2025). A full unfinished basement provides additional storage and features a convenient laundry hookup. Accessibility is enhanced with a large front deck and wheelchair ramp, while ample on-site parking accommodates up to four vehicles. At the rear of the property, a fully fenced yard with mature perennials creates a private outdoor oasis - ideal for staff breaks or personal enjoyment. Saugeen Shores is a dynamic, year-round community with strong foot traffic, steady tourism, and close proximity to Bruce Power, one of the area's major employers. Whether you are looking to relocate your business, expand your investment portfolio, or establish yourself in a high-visibility location, the possibilities here are truly endless. Seize the opportunity to position your business in one of Port Elgin's most strategic commercial corridors. (id:42776)
Sutton-Sound Realty
192 Albert Street
Central Huron, Ontario
Get the best of both worlds with this completely redone Victorian Semi-Detached home on a very large 82.5' x 132' lot with a fenced rear, beautifully landscaped yard, rear deck & hot tub. A covered wrap-around front porch and ample parking spaces, including space for a large RV Trailer/motorhome/transport truck, make this property unique. This home was completely renovated in 2023, including windows, wiring, plumbing, flooring throughout, drywall/insulation, new furnace, air exchangers, trim, a huge open kitchen (quartz counters) into a dining and living area featuring luxury vinyl plank flooring, living room with gas fireplace, lots of counter and cupboard space, and a 2 pc bathroom at the rear of the main floor. Upstairs features 3 bedrooms, including a primary bedroom with a large walk-in closet and cheater suite access to a 4 pc bathroom/laundry with a custom walk-in shower and separate soaker tub. There is also stairwell access to a huge attic space that has the potential to be converted to living space. California Shutters are on every window. If you're looking for the charm of a Victorian home on a very large lot with the conveniences of a new/updated living space, then check this home out! (id:42776)
Royal LePage Heartland Realty
403 - 110 Steamship Bay Road
Gravenhurst, Ontario
Experience lakeside living at its finest in this bright, open-concept condo overlooking Lake Muskoka! This stunning 4th floor lakeview condo at Muskoka Wharf has 1,278 sqft. 2 Bedrooms, 2 Bathrooms, 1 covered carport parking space with storage locker and has received many recent upgrades. The spacious living, dining, and kitchen areas flows seamlessly, with sliding doors opening to a covered terrace for breathtaking lake views and a bonus natural gas BBQ hookup for entertaining. The living room features a cozy gas fireplace cladded in stone, while the updated kitchen boasts stainless steel appliances, stone countertops, ample cabinet space, and an island perfect for meal prep and casual seating. Thoughtfully designed with privacy in mind, the condo is separated into 2 wings: a primary suite and a guest wing. The primary suite offers lake views, a large walk-in closet, and a luxurious 3-piece ensuite with oversized vanity and tiled shower. The guest bedroom is spacious with beautiful lake views as well and ensuite privileges with the 4 Piece main bathroom. A large laundry room with additional storage completed the functional floorplan. Hardwood floors throughout enhance the bright, clean aesthetic. Enjoy all the Muskoka Wharf has to offer, from boat show, dockside festivals, farmers' markets, Ribfest, and fireworks to nearby restaurants, museums, and shops-all just steps from your door. One covered parking space with storage unit and all utilities are included with the sale. Condo fees are approximately $1,002/month. This is a premium unit and incredible opportunity to enjoy relaxing, maintenance-free lakeside living without the taxes and maintenance in one of Muskoka's most desirable locations! (id:42776)
RE/MAX Professionals North
9 - 182 Bridge Crescent
Minto, Ontario
Attn investors & first-time buyers-turnkey investment opportunity! New luxury 3+1 bdrm townhome W/LEGAL 1-bdrm W/O bsmt apt is not only beautifully designed but also built W/income in mind. Upper unit can easily be converted to 4-bdrm layout for added rental flexibility & value. W/potential for $1,000+ mthly cash flow when fully rented & projected 10%+ cash-on-cash returns this new build eliminates concerns about major repairs & offers rare chance to own a high-quality income-generating property from day one. Built by WrightHaven Homes this duplex-style townhome delivers about 2300sqft of living space across 2 independent units each W/sep entrance, laundry & mechanical systems-ideal for tenants or multi-generational living. Upper home features open-concept layout W/wide-plank vinyl floors & neutral design palette. Kitchen W/granite counters, soft-close cabinetry, S/S appliances & breakfast bar. Formal dining area opens to private balcony while living room leads to 2nd rear balcony overlooking trails. Upstairs are 3-bdrms incl. primary bdrm with W/I closet & ensuite, plus full main bathroom & laundry. As noted this level can be reconfigured to 4-bdrm layout if desired. Self-contained legal bsmt apt offers 1-bdrm, private entrance, granite counters, S/S appliances, 3pc bath, laundry & W/O to ground-level patio. Add'l features: energy-efficient construction, sep mechanical rooms, private garage & 2 balconies. Low mthly fees cover lawn care & snow removal keeping ownership simple & hassle-free. Builder is offering 1yr free maint. fee for added peace of mind! Backing onto trail system W/access to walking paths, this home is located in Palmerston's most desirable community, welcoming small-town atmosphere while maintaining strong rental demand driven by local employers like TG Minto & hospital. W/access to Listowel, Fergus, Guelph, KW & significantly better value than urban markets-this property represents compelling blend of lifestyle, rental income & long-term growth! (id:42776)
RE/MAX Real Estate Centre Inc
14 Domar Road
Tiny, Ontario
Charming year-round home or cottage, just a short walk to Balm Beach and all of its amenities. The open-concept living and dining area, paired with a bright white galley kitchen, creates a welcoming space ideal for entertaining while staying connected with your guests or just relaxing. Three bedrooms plus a separate, private office area is perfect for remote work. Enjoy bug-free al fresco dining with your screened-in steel roof gazebo while enjoying grilled delights from your premium Vermont Castings BBQ. The backyard offers a tranquil space of shade accented with lush ferns after sun-filled days at the beach. Fully furnished makes this move in ready now. All this is just a few minutes walk from a local park, freshly resurfaced tennis and pickleball courts, and the stunning waters of Georgian Bay. Ten minutes to the town of Midland will satisfy all of your shopping, dining and entertainment needs. (id:42776)
Sotheby's International Realty Canada
Part 1 Ron Jones Road
Tay, Ontario
Here is your opportunity to be the proud owner of this one plus acre property to build your dream home and enjoy the beauty of the rural Tay area. Premium location with privacy and mature trees, you won't be disappointed. (id:42776)
Royal LePage In Touch Realty
5086 Township Rd 1
Guelph/eramosa, Ontario
57 Acres of prime farmland with frontage on two roads - ideal for farmers and land bankers! The property sits in a premier location between Guelph, Cambridge, and Kitchener/Waterloo. It is some of the better land you will find in the region - equipped for barley, garlic, sod, and many other cash crop uses. The land will be severed from the existing home on the property. This is a rare opportunity to secure a top-tier agricultural property in a prime location. Contact us today for more information and to schedule a viewing! (id:42776)
Exp Realty

