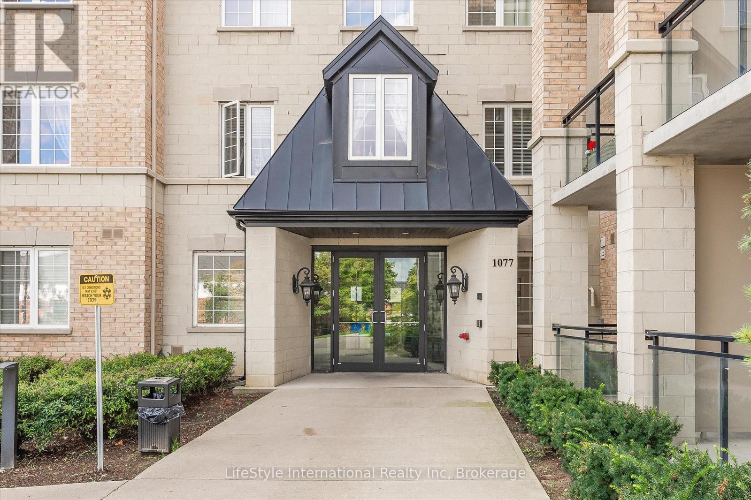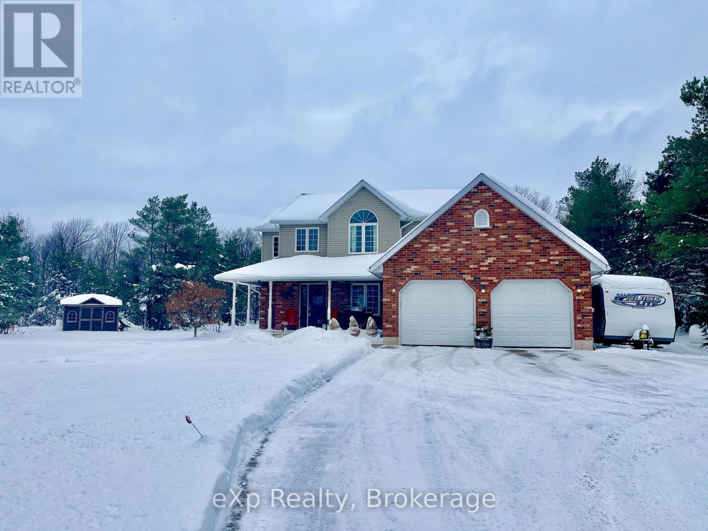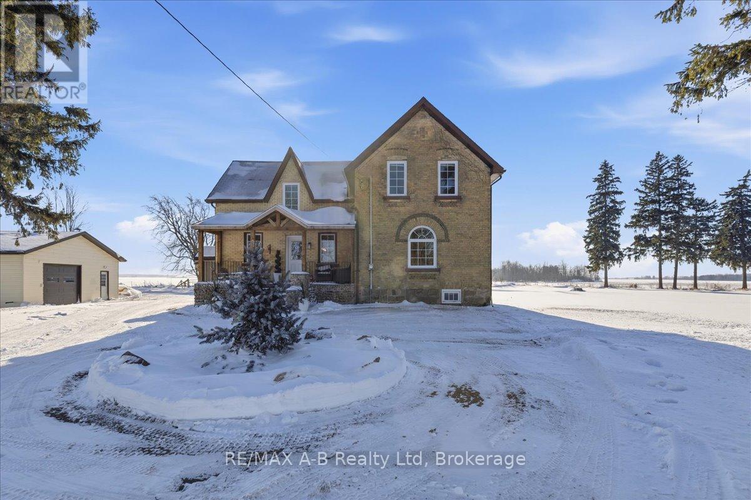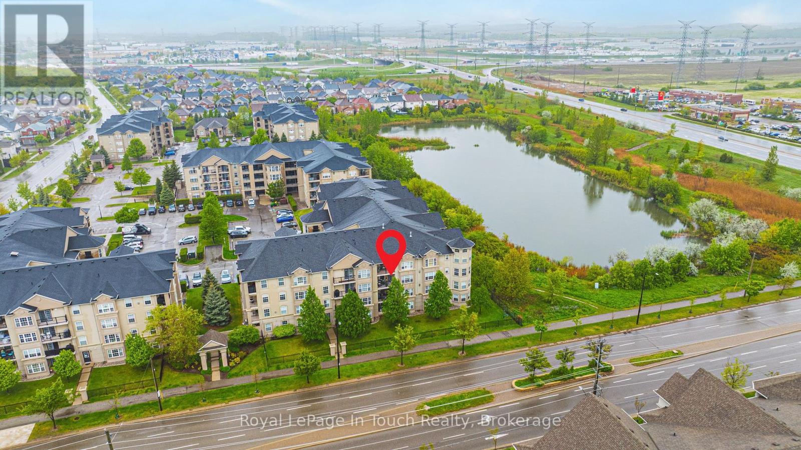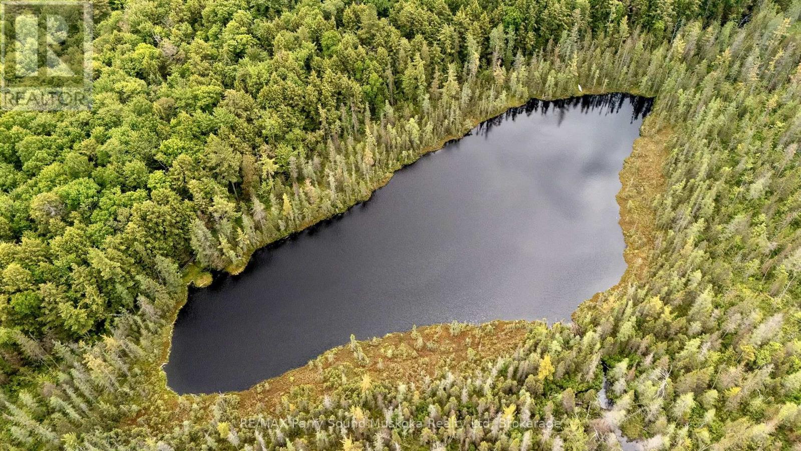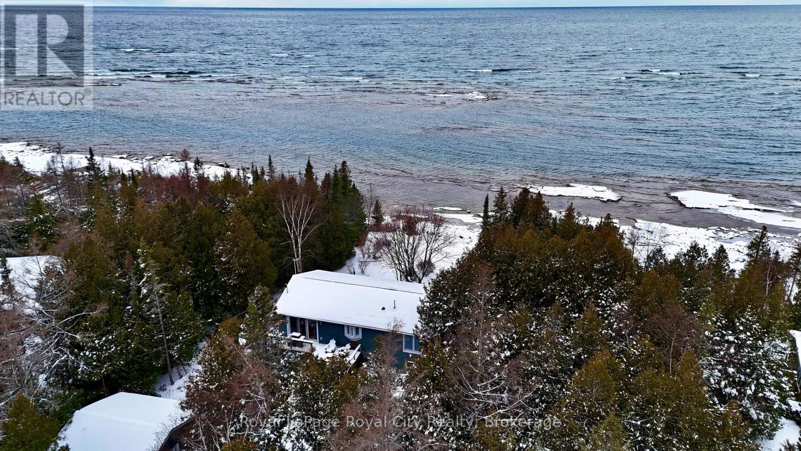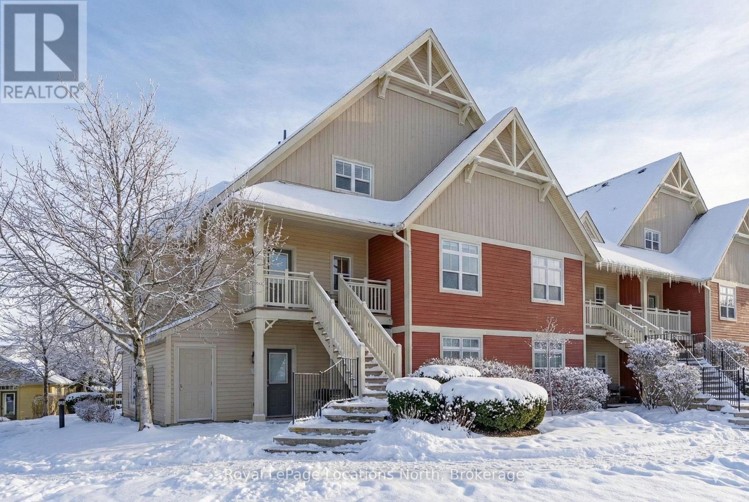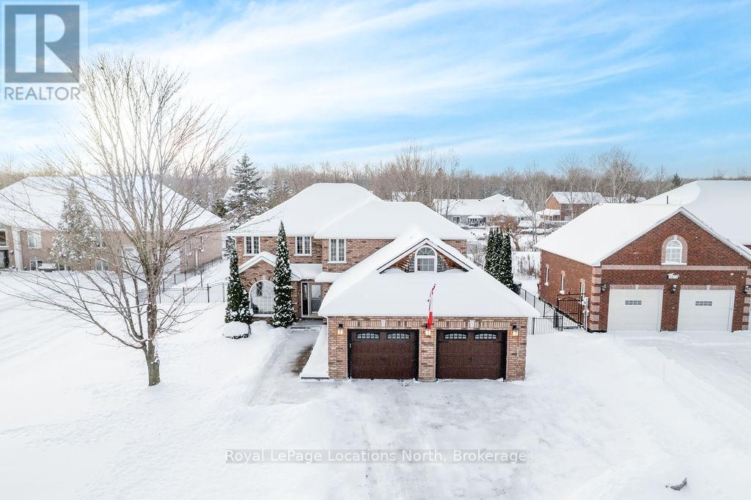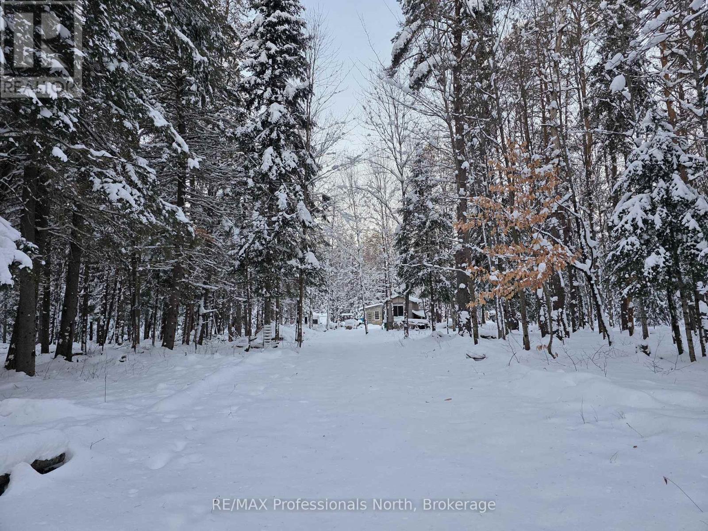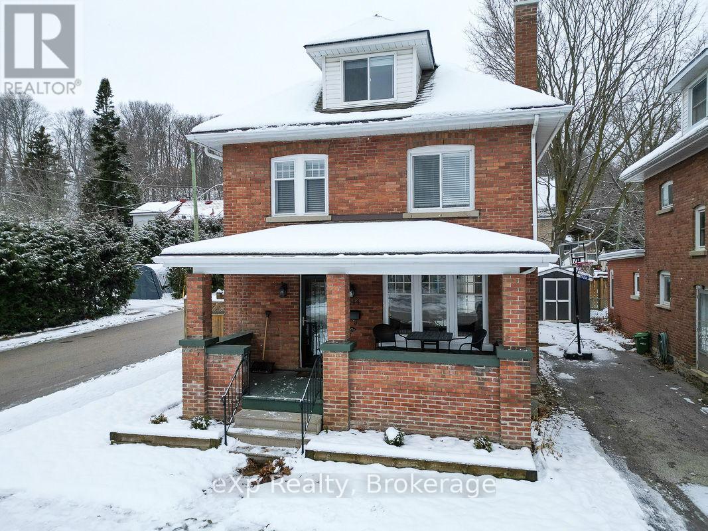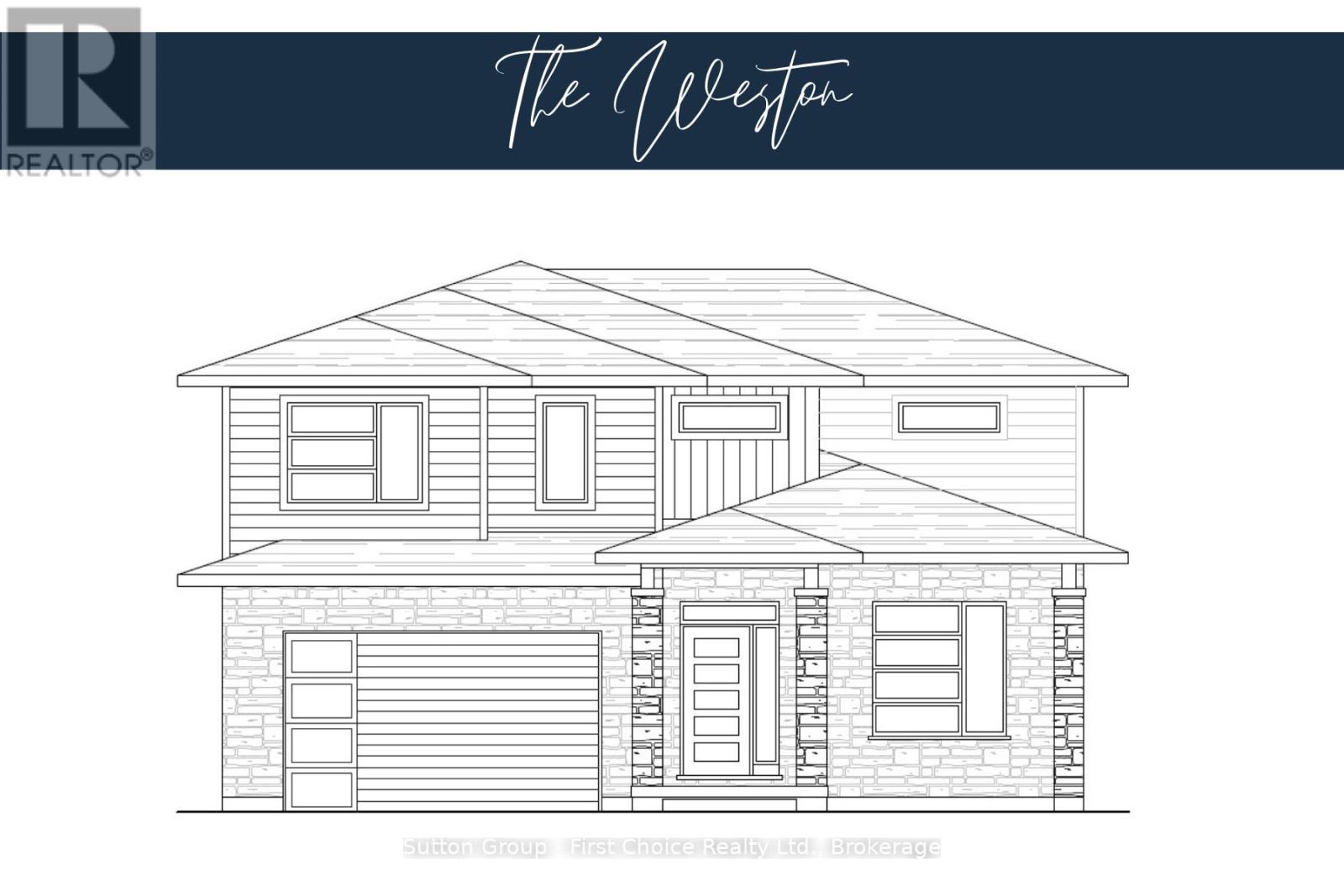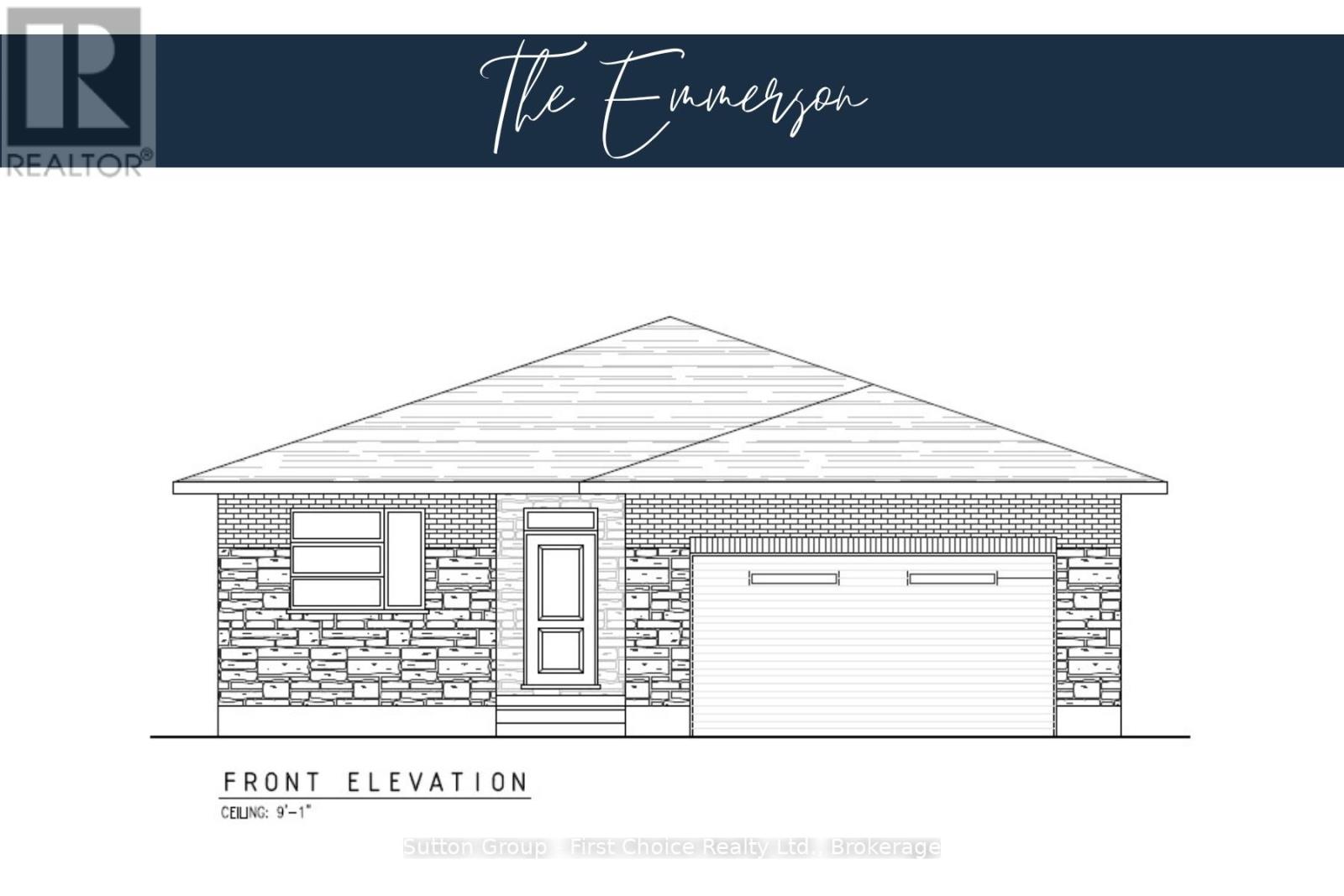323 - 1077 Gordon Street
Guelph, Ontario
Move-in-ready 2-bedroom, 1-bathroom condo with 834 sq. ft. (IGuide). This bright, open-concept unit has 9-foot ceilings and vinyl flooring throughout-no carpet! The kitchen features granite countertops, stainless steel appliances, rich cabinets, and a breakfast bar. The dining area is next to the kitchen, and the sunny living room opens to a south-facing balcony with great views.Both bedrooms are spacious with closets, and the 4-piece bathroom includes a vanity and tub/shower combo. laundry closet (washer and dryer replaced in 2018). The unit also includes an owned underground parking spot, a locker on the same floor, and low condo fees that cover water.No rental items. Water heater owned. Close to the University of Guelph, and easy access to Hwy 401. (id:42776)
Lifestyle International Realty Inc
323237 Durham Road E
West Grey, Ontario
Welcome to 323237 Durham Road E, West Grey - Nestled on a beautifully maintained 4-acre lot, this stunning home is located only minutes from the town of Durham. The updated kitchen with granite countertops, is perfect for hosting with doors leading to the private patio out back. Four spacious upstairs bedrooms offer ample comfort, with the primary suite featuring double closets and an updated en-suite bathroom. A fully finished lower level provides additional living or recreational space with a stairwell leading from the garage. Step outside to a private patio, ideal for relaxation or entertaining guests. The home has a large attached double car garage and an oversized storage shed for all your storage needs. A paved driveway leads to a beautiful entry, enhancing the homes curb appeal. This home is just a short walk to downtown amenities and sits just steps away from the conservation area - and is ready for you to call it home. (id:42776)
Exp Realty
5145 Perth Line 44
Perth South, Ontario
If you've been dreaming of country living, this is your opportunity! Set on 2.5 acres with mature trees and beautiful landscaping, this property offers multiple outbuildings and garages in addition to the attached garage on the renovated 3-bedroom home. Inside, you'll find a spacious mudroom with in-floor heat and plenty of storage and the bright living room features stunning views of the property along with a cozy propane fireplace. The large, country-style eat-in kitchen provides exceptional cabinet space. A main-floor bedrrom/office with built-ins offers the ideal workspace or doubles as a great bedroom. The main level is complete with convenient laundry and a 4-piece bath. Upstairs are two bedrooms plus an oversized primary bedroom with its own private staircase from the kitchen. If its extra space you're looking for, you're in luck-this property includes TWO shops. A 24' x 30' shop plus an L-shaped 39' x 27' shop with a 24' x 17' addition equipped with water. Call today properties like this do not come along often! (id:42776)
RE/MAX A-B Realty Ltd
311 - 1491 Maple Avenue
Milton, Ontario
Welcome to this 1,240 sq.ft. beautifully updated 3-bedroom, 2-bathroom condo offering the perfect blend of style, comfort, & convenience for low maintenance living. Step inside to discover a bright & spacious open concept living & dining area with new flooring throughout. The heart of this home is a newly renovated eat-in kitchen featuring granite countertops, stylish backsplash, sleek stainless steel appliances & ample cabinetry - ideal for home cooks & families alike! Enjoy your morning coffee or unwind at the end of the day on the oversized private balcony. Retreat to 3 generous bedrooms, including a primary suite with its own full bathroom, while a second full bathroom provides convenience for guests & family. In-suite laundry, forced air gas heat, A/C & wired for Bell Fibe plus 1 owned underground parking spot & storage locker for added convenience. Located in the vibrant, sought-after Dempsey neighborhood, this condo is just minutes from highway 401, the GO station, top-rated shopping, dining, schools & parks - offering everything you need right at your doorstep. Access to club house w/ party room, underground car wash & gym on-site. Don't miss this opportunity to own a stylish, move-in-ready home in an unbeatable location! (id:42776)
Royal LePage Lakes Of Muskoka - Clarke Muskoka Realty
372 Mcdougall Road
Mcdougall, Ontario
A hidden gem found.162 acre building lot (w/ severance potential) in the Township of McDougall in Parry Sound w/ its very own pond & secluded private lake w/approximate 1400 square feet perimeter. Go for a swim or small boating & fishing to catch pike, large mouth & catfish. Located on a year round maintained road. On the outskirts of town for quick access to shopping, hospital, schools, college, theatre of the arts & everything you need for cottage country living. Lush forest w/ an array of tree types.Trails throughout, open meadows, cleared areas for building. Hydro at the Road. Two access points from the road. Enjoy all season activities on your property, including snowmobiling, ATV, cross country skiing, boating, hiking, swimming, maple syrup tapping & ice skating. Building locations set back from the road for peace & quiet. The only sounds you'll hear are the noises you make, the wonders of mother nature & wilderness. Your children can catch the school bus right at the road while you go back to working from home & having your own recess time on your piece of Paradise. Whether you're building your dream home, your cottage country getaway, its a purchase of a lifetime, an opportunity that you may never see again.Talk to the township about building a secondary primary residence on the property. An ideal location for a hobby farm or a bed-and-breakfast. You're asking yourself, Whats not to like? Whats the draw back? This can't be real? Does it really exist? The truth is, you have found the property that checks off all boxes! Come see for yourself, you won't be disappointed. Once you step onto this piece of paradise you won't want to leave. Once you own it, there will rarely be a need to. Unless, you want to explore even further, additional trails up the road, large lake Manitouwabing access nearby. We're sure you'll find more than 372 reasons to purchase this property at 372 Mcdougall Rd. Click on the media arrow to view the video of this spectacular find. (id:42776)
RE/MAX Parry Sound Muskoka Realty Ltd
68 Zorra Drive
Northern Bruce Peninsula, Ontario
Experience the best sunsets Ontario has to offer with this beautiful waterfront cottage, located on a quiet street a short drive from the hub of Tobermory! Enjoy lakeside views from the living room and the open concept layout of the main floor, made cozy by the propane fireplace. Enjoy a morning coffee and the sound of waves from Lake Huron on the large porch! Down the hallway, you'll find two comfortable bedrooms, including a primary bedroom with a spacious walk-in closet and a show-stopping view of the lake through the bedroom window! A charming library is located on the lower floor of the home, a bookworm's haven with plenty of shelf-space and another cozy fireplace. The lower floor also features a sizeable storage room and a three piece bathroom. Outside, the property contains lots of parking and an adorable bunk house for guests! Don't miss out on this fantastic opportunity to make this piece of Northern Bruce Peninsula paradise your own! (id:42776)
Royal LePage Royal City Realty
221 - 125 Fairway Court
Blue Mountains, Ontario
Turnkey 3-bedroom, 2-bath upper-level end-unit condo in Rivergrass, just a short stroll to Blue Mountain Village with easy access to ski slopes, golf, hiking and cycling trails. A true four-season getaway in the heart of it all. Bright and inviting, the main floor offers a spacious family room with cathedral ceilings, cozy gas fireplace, and walkout to a private deck - perfect for après-ski or summer evenings. The open-concept kitchen with bar seating keeps everyone connected while cooking and entertaining. This level also features two generous bedrooms, a 4-piece bathroom, and in-suite laundry. Upstairs, the private primary retreat includes a Juliette balcony, 3-piece ensuite, and double closet, creating a comfortable space to unwind.The condo is being sold fully furnished and equipped - truly turnkey, so new owners can start enjoying (or renting) immediately. Recent upgrades include window coverings throughout, thermostat, and updated light fixtures in the bathrooms and unit. A lockable ski locker (approx. 3x4x8 ft) adds secure storage for gear. Owners and guests enjoy on-site amenities, including a summer outdoor pool and year-round hot tub, ideal after a day on the hills or trails. A shuttle stop just steps away provides convenient service to Blue Mountain Village and the ski lifts. Whether you're looking for a low-maintenance recreational property, a weekend escape, or a place with strong rental potential to help offset carrying costs, this Rivergrass condo checks all the boxes. (id:42776)
Royal LePage Locations North
3580 Linda Street
Innisfil, Ontario
A SHORT WALK TO THE WATER. Discover this all brick, 4 bedroom, 3 bathroom, family home with an additional main floor office space, ideally located in a sought-after, family-friendly area just steps from water access + the amenities of Friday harbor located next door. Situated on a beautifully landscaped lot just under half an acre, this property offers exceptional outdoor and indoor living. The main floor welcomes you with lots of natural light offering many windows and an inviting layout. The custom kitchen offers granite countertops, stainless appliances, gas stove and convenient side door to a covered porch perfect for barbequing. An elegant separate dining room with hardwood, is perfect for everyday living and hosting family holidays. The cozy sunken living room is open to the kitchen. Upstairs, the large primary bedroom is a true retreat, complete with an updated ensuite (featured in a magazine) + a private open balcony overlooking the lush backyard. Three additional bedrooms and a second updated bathroom offer the space any family dreams of. As you enter the lower level, the hardwood staircase leads you to the professionally designed basement perfect for hosting. Featuring a dry bar, custom fireplace, pool table, large TV to watch the game + plenty of space for the guys poker night. Step outside to enjoy the wraparound deck, a spacious patio perfect for entertaining + a custom designed front walkway. Additional highlights include a convenient 2-car garage with inside entry to main floor laundry, newer garage doors, fully fenced yard with rod iron fence, 2 sheds, driveway re-done approx 2014 with armor stone features, updated lighting and much more. This home is a rare find, so don't miss out. Above grade square footage: 2700 Below grade square footage: 1110. (id:42776)
Royal LePage Locations North
124 Cardwell Lake Road
Huntsville, Ontario
This peaceful and private 3-acre property sits on a paved, plowed year-round road with mail delivery and hydro at the lot line. Across the road are two small horse hobby farms, adding to the quiet rural charm. The forest is carefully maintained, with underbrush cleared to 7-8 feet for an easy-to-walk, park-like setting. Mossy paths, natural brush fencing along the lot lines, and a mix of hardwoods and softwoods-including young oak, beech, maple, larch, cedar, tall spruce, and 70' red pines-create a beautiful, tranquil landscape where deer often wander. Three solid, fully insulated bunkies provide comfortable on-site living while you build your dream home. The rear bunkie is 10' 12'+ with a soaring 17' pine ceiling, loft, large windows, and an antique wood stove ready for installation. Two additional 10' 12' bunkies in the center of the property feature cultured stone and wood exteriors, metal roofing, full insulation, and one includes a loft and antique stove. Combined, they sleep 6-8 people. A 6' 8' tool shed and a 5' 8' outhouse with a shower stall offer added convenience. All structures are solid, sealed, pest-proof, and sold as-is.The property includes seven skids of cultured stone worth several thousand dollars, extra sheets of metal roofing, and stacks of 1"-4" live-edge lumber. A three-barrel water-catchment setup and two self-watering raised garden beds with squirrel-proof hinged covers make gardening effortless; the beds recently nurtured 30 walnut trees now planted along the lane. A natural stone fire pit, chopped firewood, and the beginnings of a pole barn/log shed complete this unique offering. With no bear sightings ever-just peaceful woodland living-this is an ideal place to settle, explore, and build your future. (id:42776)
RE/MAX Professionals North
1144 4th Avenue W
Owen Sound, Ontario
A beautifully maintained and thoughtfully renovated brick home, well situated within walking distance of Kelso Beach and the amenities of downtown Owen Sound. The attractive foyer, which features a lovely restored staircase, leads to the good-sized living and dining rooms. This family area is complete with fireplace, stunning floors, lots of natural light, and patio doors to the backyard. The sparkling new kitchen is bright and welcoming. Upstairs are three bedrooms and a new four piece bath. The finished attic makes a super primary bedroom, family room, hobby or office. In the basement is an easily accessed and clean laundry area, a two-piece bath, and lots of space for expanded living and storage. Set on the corner of a small cul-de-sac, this property includes a fully fenced private back yard and a detached garage. A super opportunity in a good neighbourhood! (id:42776)
Exp Realty
123 Kastner Street
Stratford, Ontario
Pinnacle Quality Homes presents its newest Model "The Weston" on Lot #39 in Phase 4 of "Countryside Estates". This 2426 sq. ft. Energy Star Rated 2 storey home boasts 4 bedrooms + Den, 3 baths and a spacious yet functional open concept design perfect for families. 9' ceilings on main level; custom kitchen with island and built-in corner pantry; living room features a natural gas fireplace and French doors leading to large covered (concrete) deck; dining area with vaulted LED accented ceiling; main floor laundry/mudroom; master bed w/walk-in closet and 5 piece ensuite with walk-in tiled shower & free-standing tub. Central Air; Central Vac; Water Softener; BBQ quick-connect gas line; 2 car attached garage with openers (fully insulated/dry walled and primed); fully sodded lot. Flexible closing date, this stunning family home is to be built. Call for more information / other plan options available in Phase #4, or custom design your own! Limited Lots Remaining. (id:42776)
Sutton Group - First Choice Realty Ltd.
131 Kastner Street
Stratford, Ontario
Pinnacle Quality Homes presents its latest Model Home "The Emmerson" to be built in Phase #4 of Countryside Estates. Featuring a solid stone/brick exterior; this Energy Star Rated; 3 Bed 3 Bath bungalow offers 1790 sq. ft. of living space with spacious principle rooms and open concept layout. Generous allowances for flooring / kitchen allowing you to design to suit; Master Bedroom with walk-in closet and ensuite with walk-in tiled/glass shower; 9' ceilings with 10' high lighted tray ceiling in Living Room; spacious kitchen w/ island and walk-in pantry; Main floor laundry room, Central Air included; Central Vac, HRV; Covered rear deck; unspoiled basement offers high ceilings and lots of potential extra sq ft if needed. 2 Car garage offers walk-up from Basement and is fully insulated / dry-walled and primed. Fully sodded lot. Call today for more information, floor plans and other home options available for Phase 4! Don't miss out, limited lots remaining! (id:42776)
Sutton Group - First Choice Realty Ltd.

