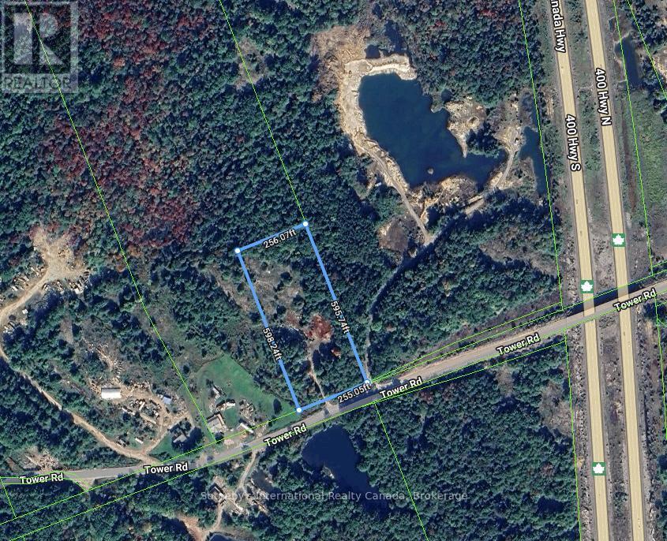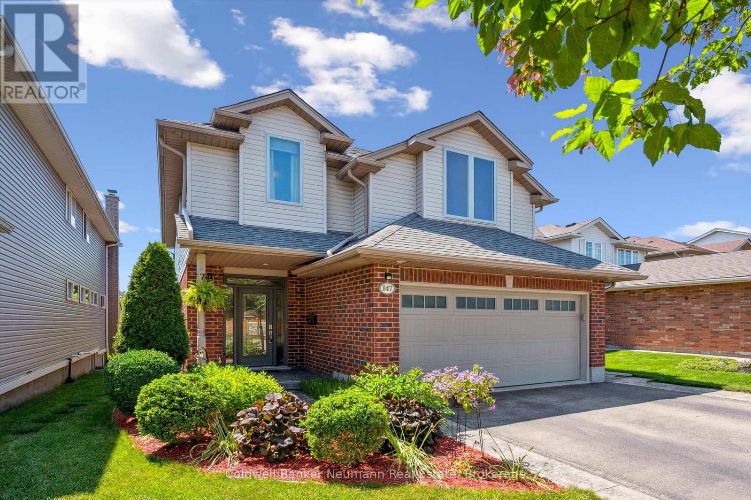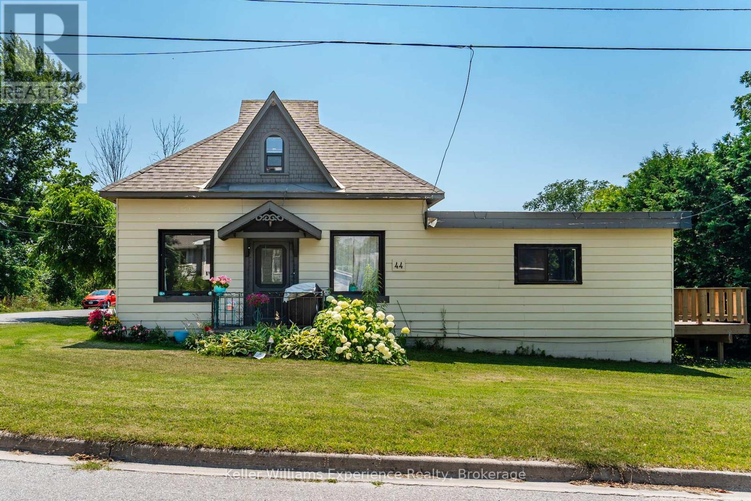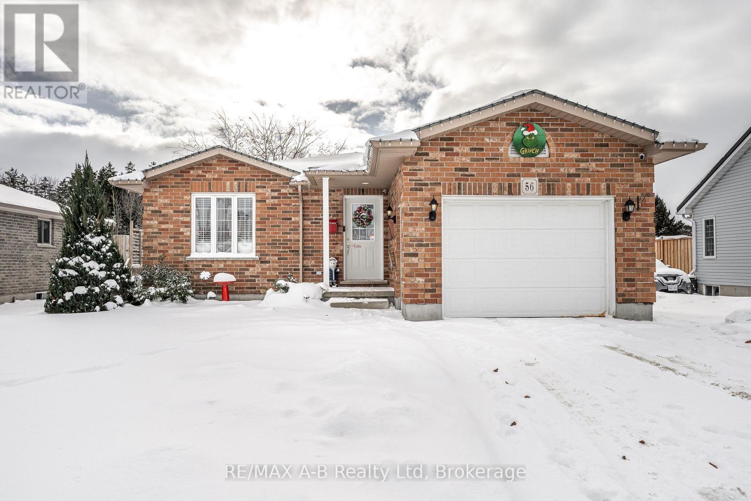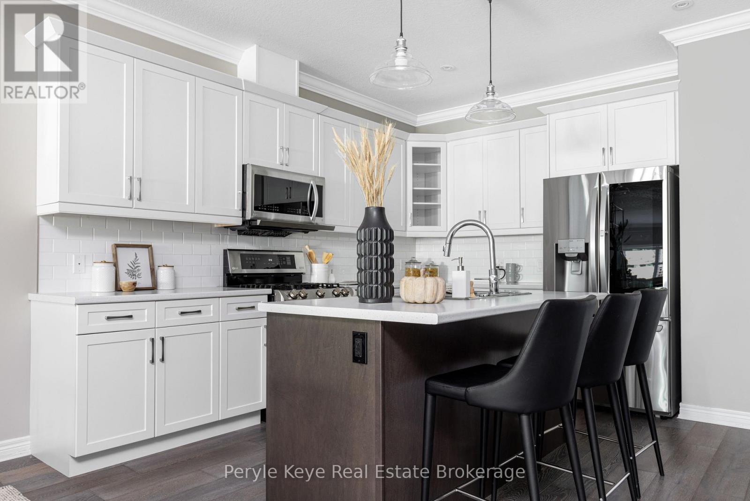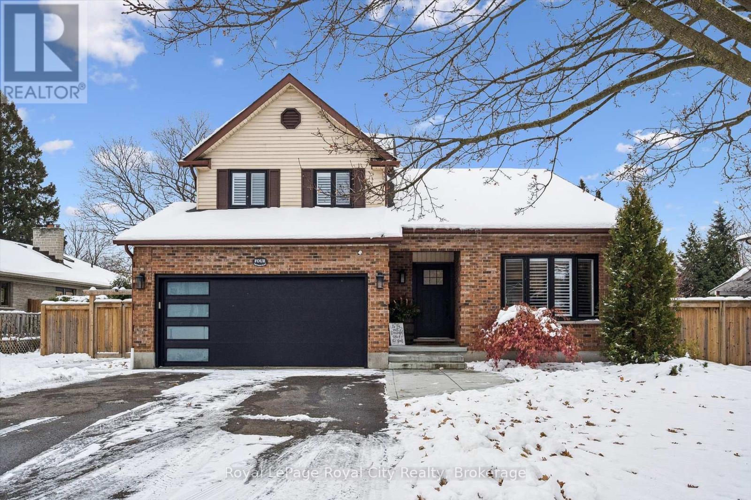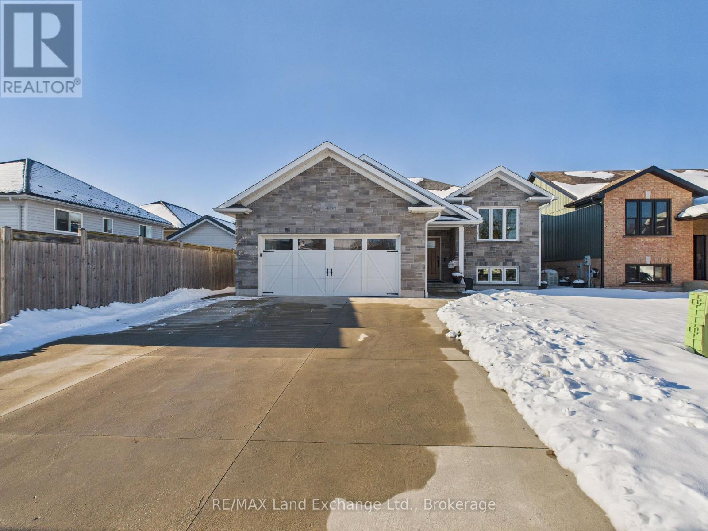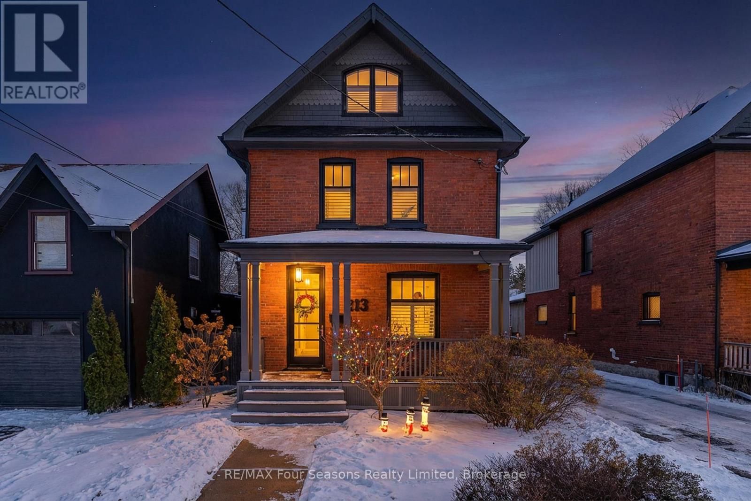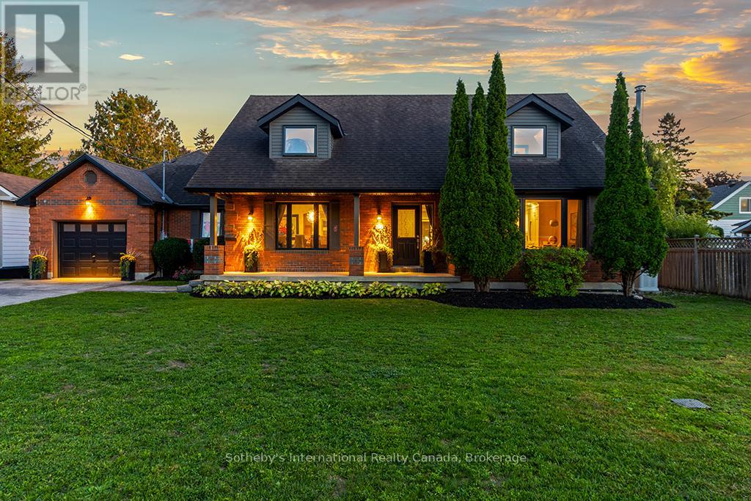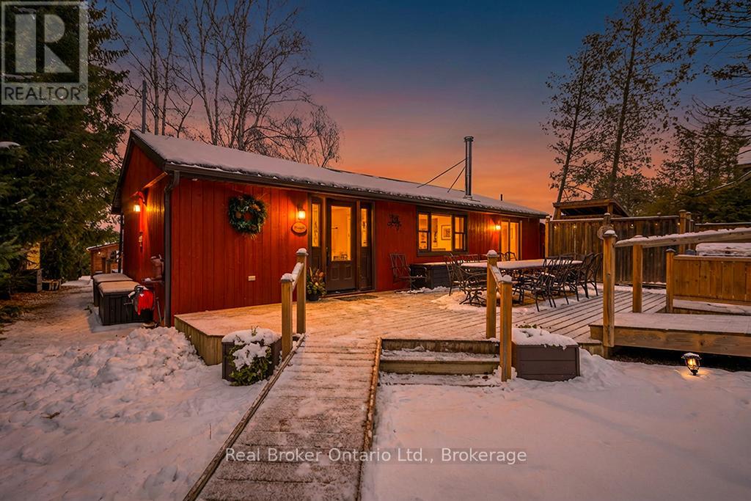184 Tower Road
Georgian Bay, Ontario
Conveniently located just off Highway 400 at Lake Joseph Road, this 3.5-acre vacant lot is zoned M-5 for storage building or open storage uses. Partially cleared with an existing entrance and driveway, it offers a blank canvas for your ideas. Easy year-round access via a maintained paved road adds to its appeal. Draft building plans are available. (id:42776)
Sotheby's International Realty Canada
147 Milson Crescent
Guelph, Ontario
Prime location! Beautiful 2 storey detached South-end home backing onto greenspace overlooking pond. The main floor of this home boasts a great room with hardwood floors and gas fireplace and a bright open kitchen with granite countertops, and breakfast bar. Sliders lead for the dining room to a massive, covered ,fully screened in, composite deck perfect for relaxing and bug-free entertaining. There is also another door opening onto separate deck for bbqing and a fully fenced and landscaped backyard. The second floor has a large family room with vaulted ceiling, 2 good sized bedrooms, 4pc main bathroom and a spacious master bedroom, walk in closet and an ensuite bath with separate shower and whirlpool tub. The professionally-finished basement has a separate entrance and large windows for inlaw potential and features a large rec room, 2 pc bath and a 4th bedroom. The home has been meticulously cared for with all new windows and doors in 2024, new furnace 2022, recent, roof , garage door, owned hot water heater and water softener. There is ample parking with an attached 2 car garage and double wide driveway. This home is ideally located on a quiet street close to Kortright Hills P.S., the YMCA, Hanlon Business Park, walking/recreation trails and with easy 401 access. (id:42776)
Coldwell Banker Neumann Real Estate
44 Yeo Street
Penetanguishene, Ontario
Welcome to 44 Yeo Street in the heart of Penetanguishene! This charming detached home offers just under 1,500 sqft of bright, well-laid-out living space on a large, mature lot. Featuring 3 bedrooms, 2 bathrooms, and 2 full kitchens, this home is ideal for first-time buyers or multi-generational families. The versatile layout includes a main-floor in-law suite with its own kitchen, bath, bedroom, and living area - perfect for extended family or potential rental income. Located in a quiet, family-friendly neighbourhood, you're just minutes from downtown Penetang, schools, parks, and the stunning Georgian Bay waterfront. With ample parking, green space, and loads of potential, 44 Yeo is a rare find offering both comfort and flexibility. Don't miss your opportunity to make this home yours! (id:42776)
Keller Williams Experience Realty
56 Trailside Court
St. Marys, Ontario
This all-brick bungalow is move-in ready and located in a peaceful neighbourhood. The main level features a practical, well-designed layout with 3 bedrooms, a spacious family bathroom, a convenient laundry room, and a fresh, open-concept kitchen and dining area. From the dining space, step through the patio doors onto a partially covered composite deck overlooking open space, an ideal spot to relax and unwind. The basement includes a finished rec room, offering additional versatile living space along with ample storage or potential for further expansion. A one car garage adds further convenience to this home. Click on the virtual tour link, view the floor plans, photos and YouTube link and then call your REALTOR to schedule your private viewing of this great property! (id:42776)
RE/MAX A-B Realty Ltd
19 Serenity Place Crescent
Huntsville, Ontario
It looks like a downsize on paper. But step inside... and you'll see how brilliantly this 2,800 sq ft floor plan is designed. Everything you need for daily living-laundry, primary suite, guest room or study, kitchen, dining, living, and a full 4PC bath-is on the main floor. It's not smaller living. It's smarter living. Newer construction. Freehold ownership. Low maintenance. One-level convenience where life gets easier, not smaller. Set in the quiet enclave of Serenity Place Crescent, this freehold bungalow townhome offers a low-maintenance lifestyle just five minutes from Downtown Huntsville, restaurants, cafes, shopping, and daily essentials. The main level feels expansive the moment you enter. Wide-plank hardwood and 9' ceilings set a warm tone. The foyer with built-ins leads to a flexible second bedroom or study, currently an office with a Murphy bed for effortless hosting. The kitchen anchors the home with an oversized island, stainless steel appliances, under-cabinet lighting, and thoughtful storage. Dining and living spaces flow naturally to the back deck, making everyday moments-coffee, dinners, conversations-feel relaxed and seamless. The primary suite offers true comfort with a spacious bedroom, beautifully finished ensuite, and custom walk-in closet. A generous laundry room and a second full 4PC bath elevate main-floor ease. Direct access to the single-car garage adds convenience.When company comes, the lower level unfolds like a bonus chapter-a guest bedroom, 3PC bath, second family room, and flexible open space for hobbies, work, or cozy nights in. Sound-proof insulation between floors adds comfort. If you're afraid of losing storage, don't be. Nearly 500 sq ft of it is waiting. With municipal services, natural gas, high-speed internet, and no condo fees, this freehold townhome delivers comfort and convenience. Step inside and feel life slow down just enough to savour it - Serenity Place Crescent is more than an address; it's Home! (id:42776)
Peryle Keye Real Estate Brokerage
4 Gryphon Place
Guelph, Ontario
This beautifully updated 3+1 bedroom, 3+1 bathroom home is completely move-in ready and located in Guelph's highly sought-after south end-close to the University of Guelph, Stone Road Mall, schools, parks, amenities, and convenient highway access. Finished from top to bottom with modern style and high-quality craftsmanship, this home offers an exceptional living experience both inside and out.The standout feature is the stunning Scandinavian-inspired chef's kitchen, designed with premium Gaggenau appliances, a sleek induction cooktop, undermount integrated venting system, convection steam oven, separate convection wall oven combo, built-in plumbed cappuccino machine, and an R/O water filtration system. Every detail has been thoughtfully curated for both beauty and performance.The spacious main floor flows effortlessly into bright living and dining areas, while the fully finished lower level provides an additional bedroom, full bath, and generous living space-ideal for extended family, guests, or your teenager. Outside, the large private backyard offers endless room to relax, entertain, and play.This home also features a built-in entertainment system and two separate furnaces, including one dedicated solely to the basement for added comfort and efficiency. With countless upgrades throughout, this property must be seen in person to truly appreciate the level of quality and care that has gone into every space.Move-in ready, stylish, and set in one of Guelph's most desirable neighbourhoods-this is a rare opportunity you won't want to miss. (id:42776)
Royal LePage Royal City Realty
756 Reynolds Drive
Kincardine, Ontario
Welcome to 756 Reynolds Drive in Kincardine.This immaculate, custom-built 2+2 bedroom raised bungalow showcases exceptional pride of ownership inside and out. Built just seven years ago, the home features a welcoming foyer that leads to a bright, open-concept kitchen, living room, and formal dining area. From here, walk out to the covered back porch and take in the backyard oasis-beautiful landscaping, an inground pool, and a pool house complete with an impressive sit-up bar.The fully finished lower level is a perfect family retreat, offering a spacious recreation room with a wet bar, a 4-piece bathroom, and two additional bedrooms, one currently serving as a gym. Don't miss your chance to view this stunning property. Call today to schedule your private showing! (id:42776)
RE/MAX Land Exchange Ltd.
213 Birch Street
Collingwood, Ontario
Red Brick Beauty! Timeless Elegance Meets Modern Luxury! 3 Bed/3 Bath (2194 sf. ~Lot Size 34 X 166). Discover refined living in one of Collingwood's most sought-after neighbourhoods. Perfectly positioned within walking distance to the vibrant historic downtown, scenic trails, and the sparkling shores of Georgian Bay. Stroll to the farmers' market or explore charming local amenities-everything is just moments from your doorstep. Thoughtfully curated with architectural detail, custom craftsmanship, and sophisticated finishes throughout, this residence provides an exceptional setting for modern living and effortless entertaining. MAIN FLOOR HIGHLIGHTS: Impressive modern kitchen with island/gas stove *Great room featuring expansive glass sliders opening to a private backyard oasis with patio and built-in BBQ *Formal dining room *Cozy main floor sitting room *Inviting covered porch *Chic powder room *Two gas fireplaces *Engineered hardwood flooring SECOND FLOOR HIGHLIGHTS: Luxurious primary suite with 5-piece ensuite/ heated floors *Spacious second bedroom *Stylish 4-piece bathroom *Convenient office THIRD FLOOR HIGHLIGHTS: Versatile third-floor bedroom-ideal as a potential art studio, craft room, or creative retreat UPGRADES AND ENHANCEMENTS *Gas furnace/boiler(2023) *Hot water on demand (2023) *2-tonne A/C (2024) *Sprinkler system (2023) *Freshly painted interior (walls/trim/ceilings, 2025) *Two gas fireplaces *Elegant window coverings *Rebuilt front porch & railings (2019) *Rebuilt side entrance deck & railings (2023) *Exterior paint/stain *Upgraded attic insulation *ENERGYWERX SCORE~ 81 (2024)- Very Efficient! LIFESTYLE AND LOCATION: Embrace the four-season lifestyle with world-class amenities at your doorstep: The sparkling shores of Georgian Bay, Blue Mountain Village ,Historic Downtown Collingwood: dining, shopping, cultural events, golf courses, biking & hiking trails. POTENTIAL to add garage/accessory unit~ Buyer to complete due diligence. (id:42776)
RE/MAX Four Seasons Realty Limited
196 Ninth Street
Collingwood, Ontario
ONE OF A KIND OFF-GRID CAPABLE LUXURY HOME light-filled, high-performance, perfectly located in the heart of Collingwood. Sustainably designed and thoughtfully renovated, it delivers what today's buyers want most: sophisticated comfort, lower energy costs, and healthier indoor air quality. Designed to enhance daily lifestyles, this home pairs modern comfort with premium eco-chic features. Currently connected to municipal hydro, gas and water, it also incorporates layered systems enabling fully capable independent off-grid operation whenever chosen. Featuring solar-battery power, an atmospheric water system, and a full 24kW gas generator. The integrated energy system provides exceptional resilience when needed. Inside, natural light fills refined spaces finished with timeless materials. The chef's kitchen includes premium appliances, a Panda marble island and stove frame, Calacatta granite backsplashes. Living areas flow naturally, one centred around a European wood burning stove and the other around a sleek gas fireplace with a walkout to the heated pool and hot tub. A beautiful dining room with barn doors. The main floor primary suite offers direct garden access, a spa inspired ensuite, and double walk-in closets. A functional mudroom with garage entry, a dedicated laundry room, and a 2pc bath complete this level. Upstairs features three bright bedrooms and two full bathrooms. The finished lower level provides flexible space for a gym, guest suite, and a media room. Outdoors, nature and design blend seamlessly with a pool, hot tub, fire pits areas, fruit trees, vegetable beds, and raised herb gardens. This landscape is created for connection, nourishment, and tranquillity. Set on a 83.5 x 165 foot lot, moments from cafes, markets, trails, lake, golf clubs and the beautiful mountains. 196 Ninth represents innovation, sustainability, and modern elegance in perfect harmony. (id:42776)
Sotheby's International Realty Canada
482 Wolsley Street
Huron-Kinloss, Ontario
Discover refined family living in this exceptional 2021-built residence, offering over 4,000 square feet of beautifully finished space on a double-wide town lot. Perfectly positioned on a quiet dead-end street, this home blends stylish design with the warmth, functionality, and comfort every family desires.Step inside to find bright, open-concept living spaces that flow effortlessly across three fully finished levels. The main floor welcomes you with an inviting foyer complete with a spacious walk-in closet-ideal for neatly storing coats, boots, and everyday essentials. The generous living room seamlessly connects to the gourmet kitchen and dining area, where direct access to the private back deck makes entertaining a breeze. Thoughtful touches like a cozy toy-room nook, a dedicated office, and a convenient main-floor laundry with an upper-level chute add everyday ease to the home's elegant design. Upstairs, the luxurious primary suite serves as a private retreat with a spa-like ensuite and large walk-in closet, while four additional bedrooms offer ample space for family, guests, or a second office. The finished lower level adds even more versatility, featuring a spacious recreation area with a bar, a roughed-in full bathroom, and room for a media zone, home gym, or hobby space.The attached 27' x 27' double garage comfortably fits two vehicles with plenty of space left for storage. Outside, the expansive backyard offers endless potential for gatherings, play, or future enhancements. Located steps from scenic walking trails and soccer fields, this property combines tranquility, recreation, and modern comfort within a welcoming, family-friendly neighbourhood. A stunning home where luxury meets everyday livability-crafted for those who value both style and space. (id:42776)
Royal LePage Exchange Realty Co.
119 Third Street
Brockton, Ontario
Welcome to 119 Third Street in the town of Walkerton. This home was built by Candue Homes which is well known for quality and care. Starting with excellent curb appeal and a fully fenced yard along with an oversized driveway and double garage. Inside you will find a great open style layout with large kitchen and living room, along with a dining area and patio doors leading to a covered porch and nice sized rear yard. The layout also allows for privacy with two bedrooms and a full bathroom on one side of the home and the primary bedroom with walk in closet and ensuite on the opposite side. Top the main level off with main level laundry, a natural gas fireplace in the living room and large bright windows. The lower level is partially finished with lots of space to finish as you please as well as oversized basement windows and rough in for a bathroom. Make sure to check this one out. (id:42776)
Exp Realty
111 Wilson Drive
Georgian Bluffs, Ontario
Discover the ultimate four-season waterfront retreat at 111 Wilson Drive, an immaculately maintained and fully renovated property set on the pristine shoreline of Colpoys Bay in Georgian Bluffs. Nestled on a private, flat, tree-lined 70' x 204' lot with breathtaking views of the Niagara Escarpment, this turn-key property offers a sandy walk-out beach, a handcrafted docking system accommodating a 26' boat, multiple watercraft racks, a beach firepit, and a fully equipped Beach House-creating an unmatched setting for swimming, paddling, boating, and family fun. The beautifully updated 1,000 sq ft main home showcases cedar and pine construction, high ceilings, refinished original wood floors, a stunning stone gas fireplace, a high-functioning wood-burning stove, and an open-concept kitchen with custom cabinetry, premium appliances, and a 9'4" island. Thoughtfully upgraded throughout, the home features new windows and doors, insulated steel roofing, municipal water with RO system, hot-water-on-demand, a 2018 septic system, updated electrical and plumbing, fully refinished bathroom, extensive insulation, tile drainage, and a Napoleon natural gas furnace for year-round comfort. Expansive outdoor decking, an 8'x8' deluxe outdoor shower, a designated outdoor cooking deck, an 8-person hot tub, and multiple outbuildings-including a Cabin, a two-level Fort, a Utility Cabin, and the Beach House-enhance the lifestyle experience. Located just minutes from Wiarton, close to golf, trails, beaches, and marinas, this rare offering combines peaceful seclusion with exceptional recreation. A truly turn-key waterfront paradise where memories are made and cherished for generations. (id:42776)
Real Broker Ontario Ltd.

