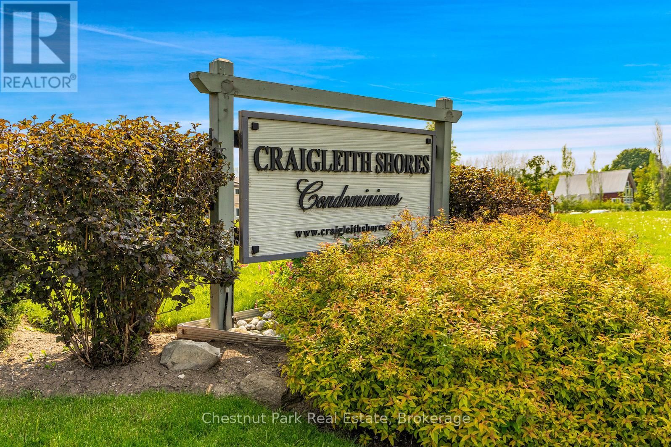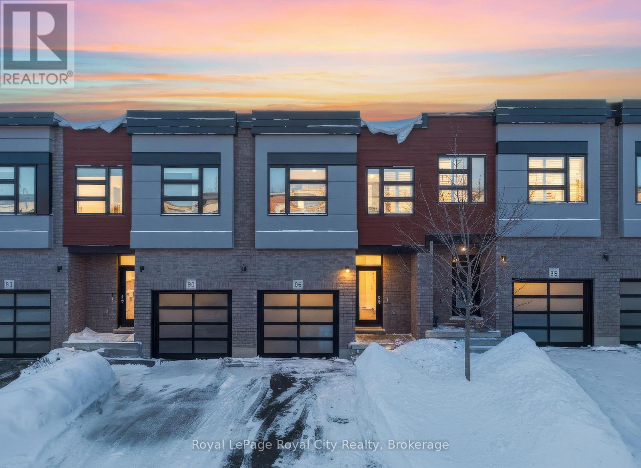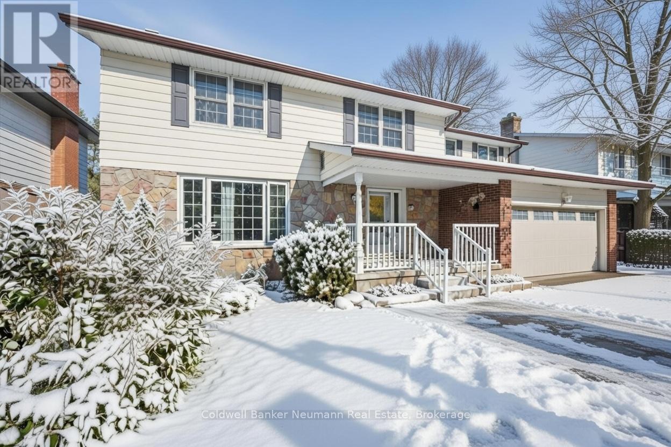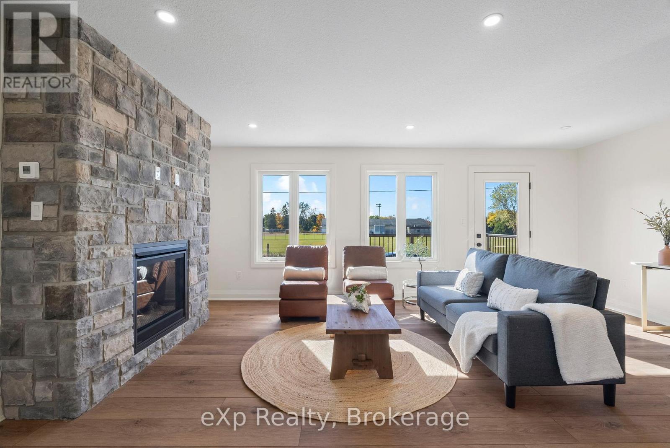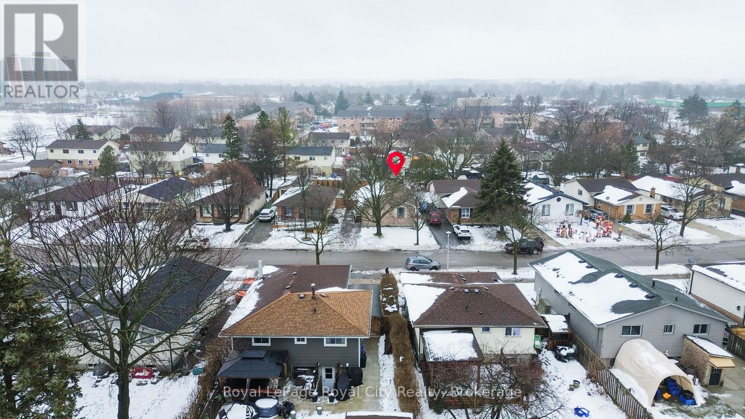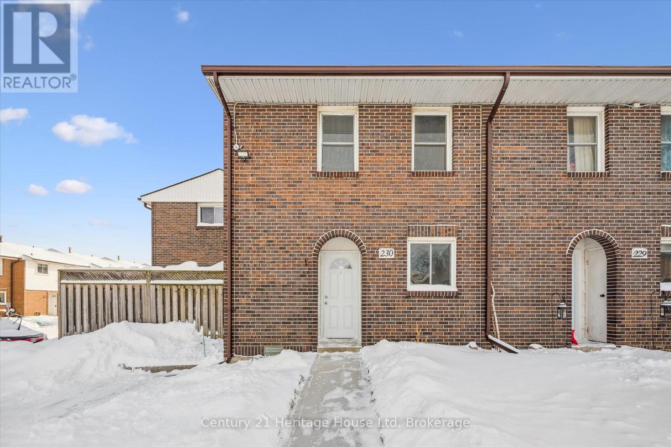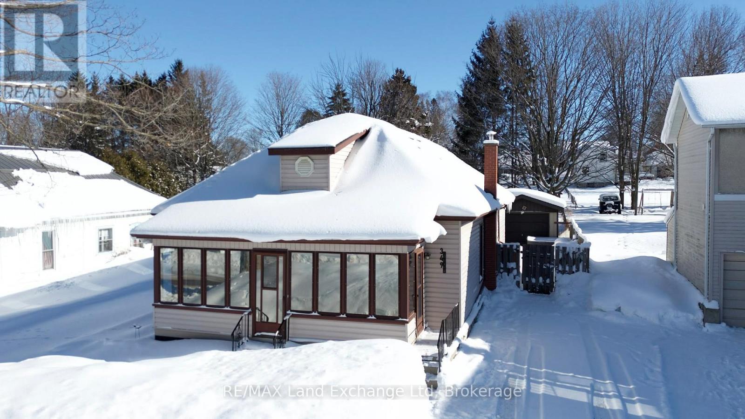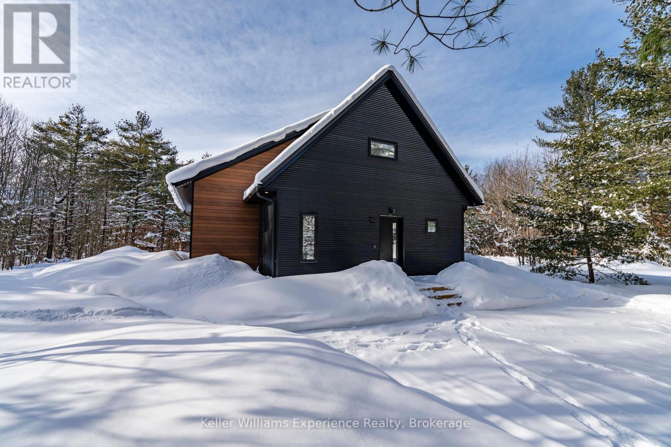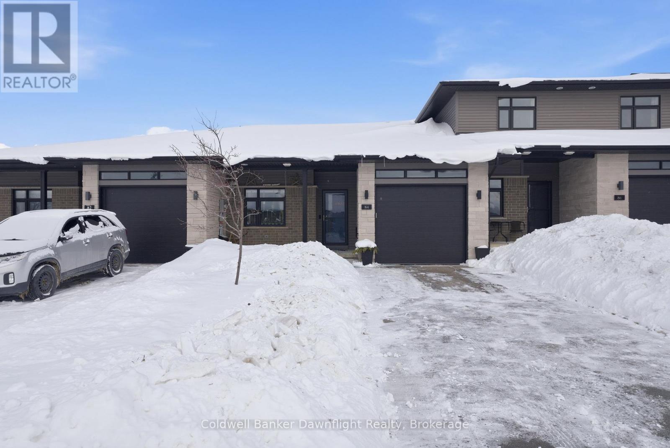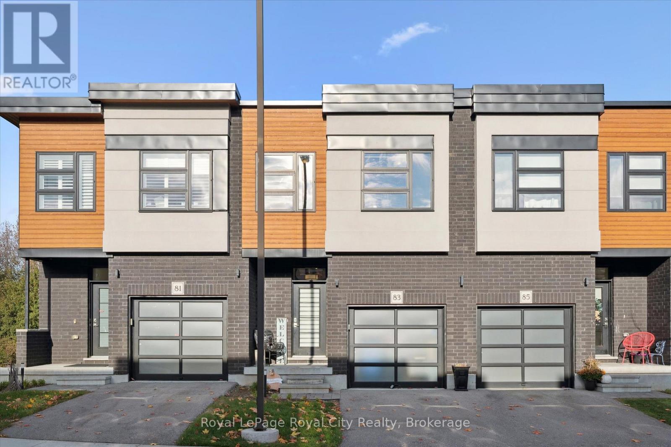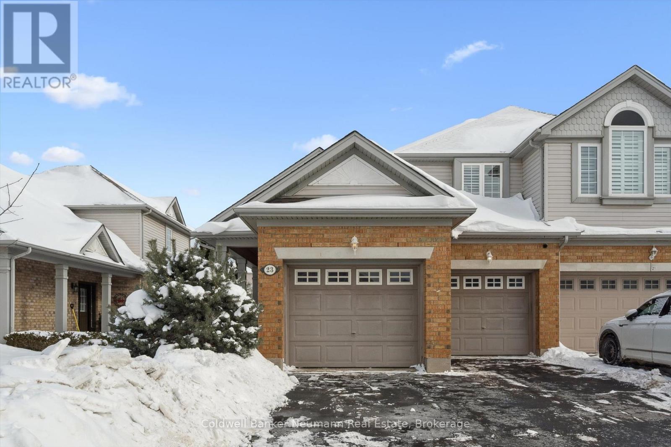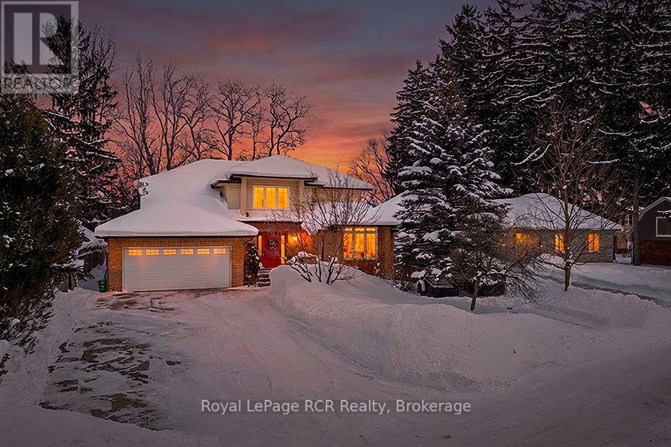39 - 209472 Highway 26
Blue Mountains, Ontario
This ideally located ground floor 1 bedroom end unit condo has just been fully renovated to include new kitchen with ceiling high cabinets, two large pot drawers, double sink with six foot island. New luxury vinyl flooring, freshly painted, upgraded trim and baseboards. New electrical, new water heater and new baseboard heaters which are backups to the recently serviced gas fireplace, updated vanity and new ceramic floor tile in the 4 piece bathroom complete the renovations. Personal outside storage unit adjacent to patio to accommodate all your sports equipment and patio items. Amenities include: inground outdoor pool, sauna, fitness room, bike racks, laundry, kayak/canoe racks, new outdoor fire pit with patio, convenient mailboxes including courier/Amazon locked drop boxes in lobby, guest parking and unassigned owner parking allowing for multiple vehicles if needed. The Georgian Trail borders the back of the property with only a few steps from two of the short paths to the trail, view of the water from the condo and steps to Georgian Bay and a short walk to convenience store and Northwinds Beach. Minutes to Collingwood, Blue Mountain and Thornbury. Economical weekend or full time living - either option is worth consideration. (id:42776)
Chestnut Park Real Estate
88 - 60 Arkell Road
Guelph, Ontario
Welcome to Unit 88 at 60 Arkell Road, a modern townhouse in the City of Guelph that truly feels brand new. The owner has spent minimal time in the home, leaving the entire unit in pristine condition, almost the same as the day it was built in 2019. You'll be the first owners to use the kitchen! The main floor offers an open-concept layout featuring an eat-in kitchen with breakfast bar, a 2-piece powder room, a bright living room, and access to your exclusive outdoor space - perfect for relaxing or entertaining. Upstairs, you'll find three bedrooms, including a primary suite complete with a walk-in closet and private ensuite. The second floor also features a versatile open space, ideal for a home office or den, along with the convenience of second-floor laundry. The finished basement adds valuable living space with a rec room, ample storage, and a rough-in for an additional bathroom. A single-car garage completes the package. Located in an excellent area with easy access to the University of Guelph, restaurants, shopping, public transit, walking trails, and the 401. This home offers both comfort and convenience. (id:42776)
Royal LePage Royal City Realty
10 Carmine Place
Guelph, Ontario
A rare find! Spacious 4 bedroom, 4 bath home with POOL on a huge 60'x113' lot located on a quiet cul-de-sac. The bright and open main floor of this home has a large eat in kitchen with island, living room, dining room and bedroom that walks out to a patio. The freshly carpeted second floor has a large master bedroom with ensuite, fireplace and a balcony that overlooks the backyard. There is also 4pc bath and 2 good sized bedrooms plus another bedroom that has been professionally converted to a kitchen for a previous inlaw suite but would easily convert to a second floor laundry or bedroom. The basement has a 3pc washroom, gym, laundry room and a rec room with a large egress window. . The private, fully landscaped backyard with 36'x18' inground pool, patio, pool house and gardens is ideal for entertaining or a growing family. Attached 2 car garage and double wide driveway. All appliances included. (id:42776)
Coldwell Banker Neumann Real Estate
544 Newfoundland Street
Wellington North, Ontario
Located on a quiet cul-de-sac in Mount Forest, this Marlanna Homes semi-detached new build offers a lot more privacy than your typical semi! Attached to the other unit by just the garage, finished in clean Trusscore, there is access to both the house and the backyard. One of the best perks of this spot is the view from the back deck; you can catch local ball games and great sunsets right from your own yard. Inside, the main floor is wide open and bright, centered around a striking stone fireplace that gives the living room a solid, cozy feel. The kitchen is a standout, custom-built by Barzotti with quartz countertops, an island for extra seating, and all the appliances already included! The flooring is consistent with luxury vinyl plank throughout, so the space flows perfectly. Upstairs is practical for a family, featuring three Bedrooms and a dedicated Laundry room so you aren't hauling baskets to the Basement. The primary suite is a great retreat with a walk-in closet and a deep soaker tub. If you need more space, the basement is already fully finished, which is perfect for a gym or a Recreation Room and includes another full Bathroom. This place is truly move-in ready with immediate possession available. Plus, you get total peace of mind with the Tarion warranty and a 50-year shingle warranty. It's time to enjoy modern, quiet living without the "new build" wait time! (id:42776)
Exp Realty
43 Patience Crescent
London South, Ontario
Opportunity is knocking at 43 Patience Crescent-an upgraded, move-in-ready home with serious income potential and the kind of built-in value investors and first-time buyers rarely find at this price point. The bright main level offers welcoming living spaces and a modern kitchen that walks out to a fully fenced backyard with a deck, fire pit, and shed-ideal for low-maintenance living or future tenants. Upstairs, three comfortable bedrooms and a full bath create a strong, functional layout. The finished lower level takes this property to the next level with a kitchen rough-in, spacious rec room, 2-piece bath with laundry, and two additional rooms-a perfect setup for extended family, rental income, or a future secondary suite. Investors will immediately recognize the upside: an existing door ready to convert into a separate entrance, electrical already configured for dual meters, and a brand-new furnace installed in December 2024 to keep long-term costs down. The heavy lifting is already done-just bring your vision. Located minutes from parks, schools, shopping, and major commuter routes, this is a rare chance to secure a property with both immediate comfort and powerful future potential. Homes with this level of versatility and upside move fast-book your showing now and capitalize before it's gone. (id:42776)
Royal LePage Royal City Realty
230 - 31 Greengate Road
Guelph, Ontario
This bright and spacious end-unit condo townhouse is located in the well-established 31 Greengate Road complex and offers1,576 square feet of finished living space, making it an excellent option for families, first-time buyers, downsizers, or investors. Built in 1973 and thoughtfully updated over the years, the home features new flooring, a recently painted interior, and an updated kitchen that creates a fresh, welcoming feel. The layout is airy and functional, with a finished basement that adds valuable flexibility for living, working, or entertaining. Outside, enjoy a fully fenced private patio, ideal for kids, pets, or quiet outdoor time, with a surface-level parking space conveniently located just outside the front door. Set in a family-friendly neighbourhood with shopping, restaurants, schools nearby, excellent access to public transit, and easy access to Highway 6 for commuters, this home delivers space, comfort, and a location that makes day-to-day life easy. (id:42776)
Century 21 Heritage House Ltd
349 Shuter Street
North Huron, Ontario
Welcome to 349 Shuter St in Wingham, a delightful property that offers both comfort and convenience. This home is perfect for families and pet lovers, featuring a large, dog-approved fenced yard that provides ample space for outdoor activities and relaxation. Whether you're playing fetch with your furry friend or enjoying a summer barbecue by the pool, this yard is sure to become a cherished part of your living experience. Inside, you will find a well-designed layout that includes three spacious bedrooms and two bathrooms, all located conveniently on the main floor. This setup is ideal for those who prefer easy accessibility, making daily routines a breeze. The cozy atmosphere is enhanced by natural gas heating, ensuring warmth and comfort throughout the colder months. The property also boasts two separate laneways, offering plenty of parking options and easy access to the home. Additionally, a detached shop provides extra space for hobbies, storage, or even a small workspace, adding versatility to your living environment. The exterior of the home features a durable fiberglass shingle roof, ensuring longevity and protection from the elements. A charming covered front porch invites you to relax and enjoy your surroundings, making it a perfect spot for morning coffee or evening chats with neighbors. Conveniently located close to schools, parks, and shopping, this property is ideally situated for families and individuals alike. With its move-in ready status, 349 Shuter St is not just a house; it's a place you can truly call home. Don't miss out on this fantastic opportunity! (id:42776)
RE/MAX Land Exchange Ltd
753 Honey Harbour Road
Georgian Bay, Ontario
Welcome to 753 Honey Harbour Road, a beautifully crafted custom home nestled on over seven private acres in the heart of Muskokas Georgian Bay Township. Designed with a commitment to energy efficiency, environmental sustainability, and healthy living, this newly built home offers a seamless blend of modern design and natural tranquility. Step inside to a spacious, light-filled layout featuring three main floor bedrooms and two full bathrooms, along with a versatile loft space ideal for additional bedrooms, a home office, or creative studio. Every detail of this home has been considered for maximum efficiency and comfort, from the insulated slab foundation with radiant heating and cooling to the state-of-the-art high efficiency heat pump system. Meticulously constructed with high performance materials and air sealing practices, the home is engineered for superior indoor air quality and year-round energy savings. Additional features include 200 amp electrical service, an onsite meter /EV charger, and a separate utility pole with RV outlet, perfect for camper or trailer hookup. With 230 feet of road frontage along scenic Honey Harbour Road, this property offers easy access to the 30,000 Islands, Georgian Bay Islands National Park, and nearby marinas in Honey Harbour and Port Severn. Enjoy world class boating, hiking, and recreation, plus proximity to Oak Bay Golf Club and year-round amenities in Midland, Orillia, and Barrie, all just 90 minutes from the GTA.Whether youre looking for a full time residence or a peaceful modern retreat, this one of a kind home offers the perfect balance of sustainability, comfort, and natural beauty. Dont miss the opportunity to make it yours. (id:42776)
Keller Williams Experience Realty
84 Rowe Avenue
South Huron, Ontario
Welcome to South Pointe, one of Exeter's newer and most sought-after subdivisions. This beautifully maintained bungalow-style townhome, built in 2021 and ideally located second from the end off Albert Street, offers comfort, style, and easy living-perfect for first-time buyers, retirees, or anyone looking to step into the market.The thoughtfully designed layout features 2+1 bedrooms and 2.5 baths, with a bright and spacious main floor. The custom kitchen boasts granite countertops, stainless steel appliances, and a stylish honeycomb backsplash, seamlessly connecting to the living and dining areas. Two newer solar tubes (2024) enhance the natural light, creating a warm and welcoming atmosphere. From the living room, enjoy peaceful views of the covered back porch overlooking lovely gardens, a tranquil pond, and a gently flowing creek.The primary suite is conveniently located on the main level and includes a walk-in closet, private ensuite, and an abundance of natural light. A second main-floor bedroom provides flexibility as a guest room, home office, or cozy den. Vinyl plank flooring, installed in 2024, flows throughout the main level, complementing the open-concept living space. A full 4-piece bath with a deep soaker tub completes the main level.The partially finished basement (2022) adds even more value, offering a large bedroom, 2-piece bath, and a spacious rec room with tall ceilings, plus ample unfinished storage and workshop space-leaving plenty of room to customize and add future square footage.Located just minutes from the local hospital, schools, shopping, and the scenic McNaughton Park, this home delivers low-maintenance living in a prime location. A rare opportunity to enjoy modern comfort in a welcoming community! (id:42776)
Coldwell Banker Dawnflight Realty
83 - 60 Arkell Road
Guelph, Ontario
Welcome to #83-60 Arkell Road, an exceptional modern townhome tucked within an exclusive, private enclave of just a handful of homes. Backing onto a dense forest, this home offers rare privacy and a natural backdrop that feels miles away from city life-yet it's ideally located in Guelph's desirable South End, close to top-rated schools, public transit, and every amenity imaginable. With over 2,400 sq ft of living space, including a walk-out lower level, this home features 3 bedrooms and 3.5 bathrooms, plus a den/home office on the second floor. This unit is highly upgraded, with luxury vinyl plank flooring, LED pot lights, and stone surfaces throughout. The open-concept main floor is perfect for entertaining, with a spacious dining and living area that walks out to a private deck overlooking the forest. The chef-inspired kitchen features full-height cabinetry, high-end stainless steel appliances, and a quartz waterfall island that anchors the space. The upper landing includes a convenient laundry closet and a flex space that's ideal for an office, workout area, or reading nook. The primary suite enjoys a dedicated ensuite with a glass-enclosed shower and rain shower head, while two additional bedrooms share a stylish 4-piece bathroom. The finished walk-out basement provides even more living space with a full bathroom and a large recreation room that opens to a covered patio surrounded by nature. The cherry on top? This unit comes with a rare third parking space! This is the ideal home for a stylish couple, modern family, or investor who is looking to attract a high quality tenant. (id:42776)
Royal LePage Royal City Realty
23 Spencer Crescent
Guelph, Ontario
You may have thought it didn't exist. No, not the Yeti or the Loch Ness Monster, but a stunning amount of living space on a green space lot, complete with a double-car garage and no condo fees. You might even think the price is a mistake... but it's not. This end-unit townhome offers all the space you could hope for, featuring an open-concept layout and beautiful views of the green space beyond. This crescent has always been in high demand, known for its pride of ownership and neighbours who truly appreciate where they live. With no units selling in 2025, this is a rare opportunity to own the only home on this beautiful crescent to be listed in over a year. Easily converted back to its original 3-bedroom layout, this home quickly checks all the boxes in an extremely convenient location. Looking for a three-bedroom? Don't discard it; this home was originally designed as a 3-bedroom and can be converted with ease. The finished basement is the icing on the cake in this incredible home (id:42776)
Coldwell Banker Neumann Real Estate
335 3rd Avenue W
Owen Sound, Ontario
Welcome to 335 3rd Ave W, This is the home with the space you have been looking for! Nestled in a premier west-side neighbourhood and backing onto the majestic Niagara Escarpment, this custom Mark Berner-built residence is a sophisticated solution for the modern family. Offering an expansive layout with five bedrooms and four bathrooms, this home provides communal gathering spaces alongside private retreats for every member of the household. The property offers executive-grade infrastructure, specifically engineered for the high-demand professional. With a new roof installed in 2023 and enhanced electrical throughout, the home features an unparalleled connectivity suite including RG-11 cable upgrades and hard-wired Ethernet to almost every room, from the kitchen and garage to both living areas and the recreation room. Whether you are managing a global team from your home office or hosting a movie night in the rec room, the dual-cable back feed systems ensure seamless, high-speed performance across all devices. Enjoy partial views of the Sydenham River and an incredible lot that overlooks the city, providing a peaceful sanctuary just minutes from the cultural heart of Owen Sound. You are a short drive from the refined leisure of Harrison Park, the library, and the weekend tradition of the Farmers Market, with all the essential east-side amenities within easy reach. This is more than just a house; it is a future-proofed estate designed for the ambitious, connected family. (id:42776)
Royal LePage Rcr Realty

