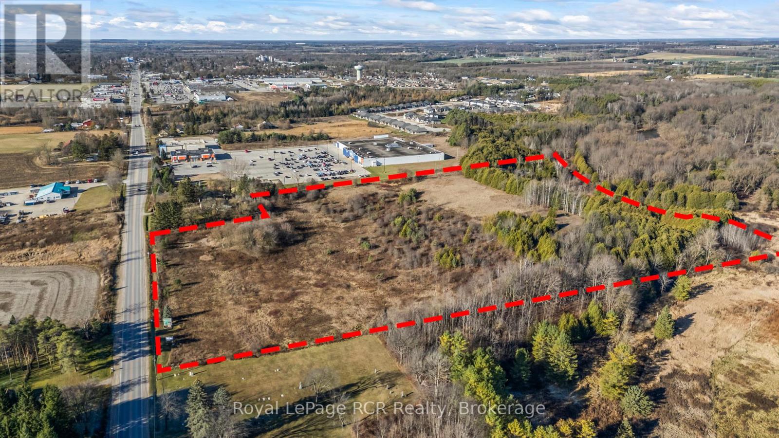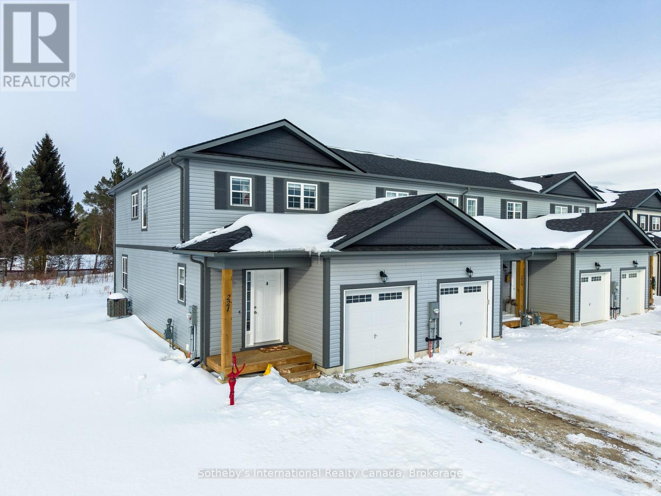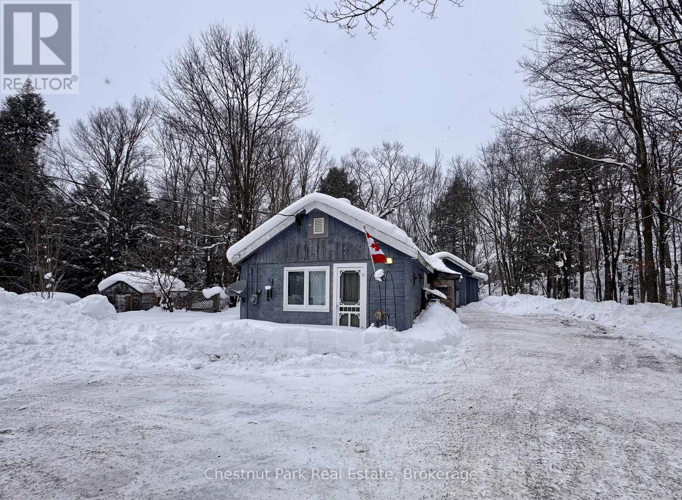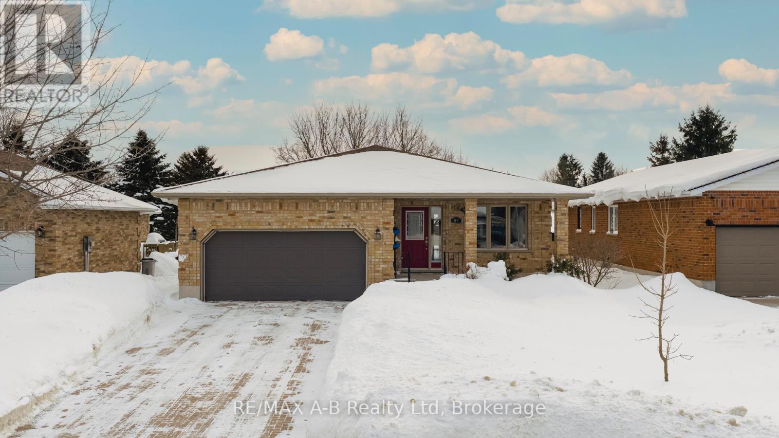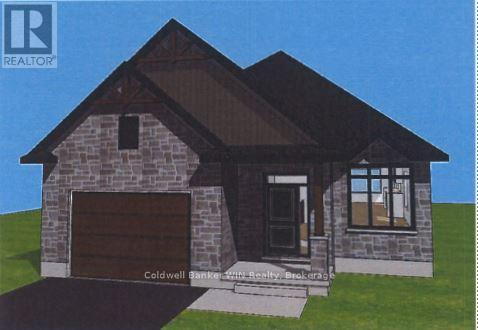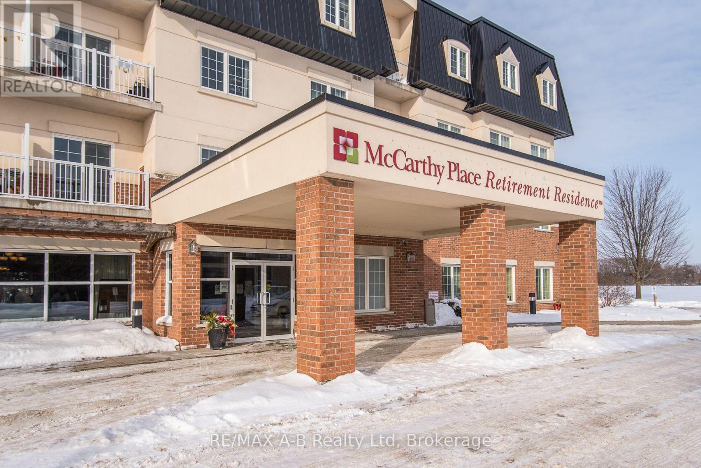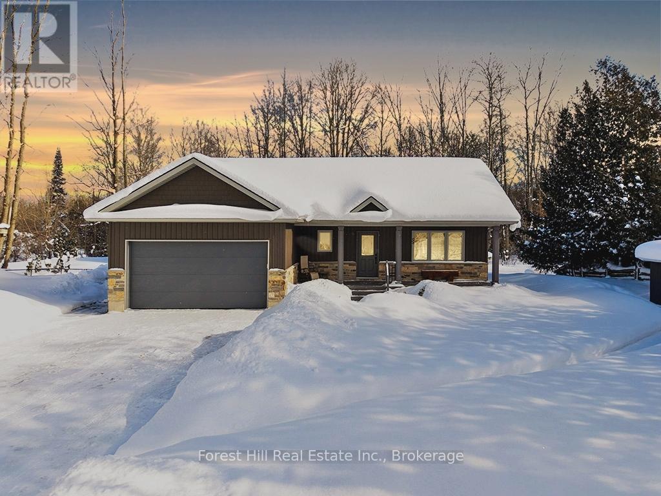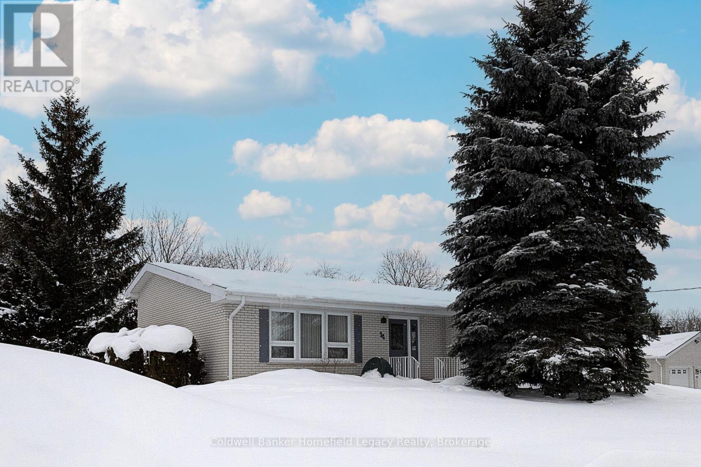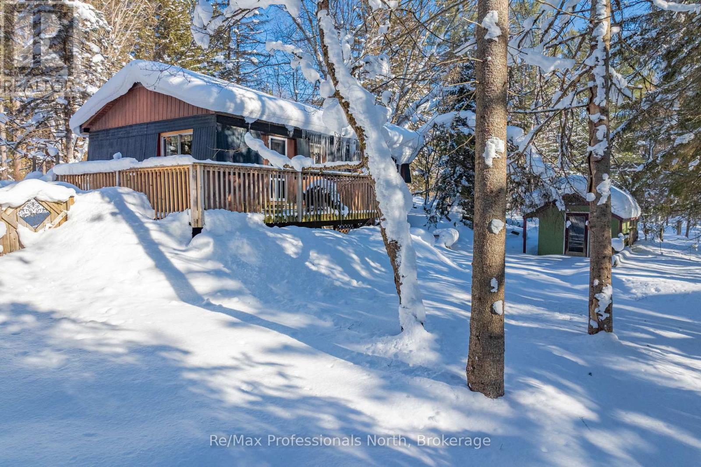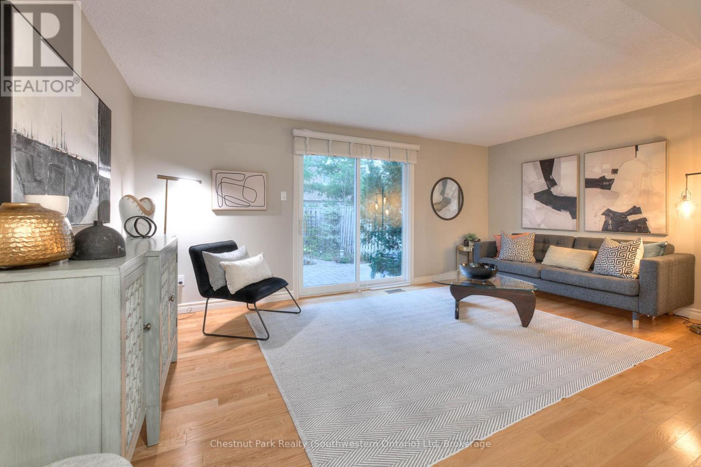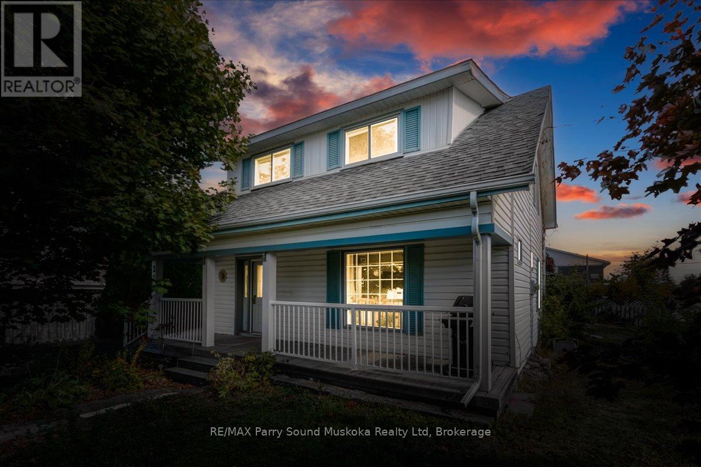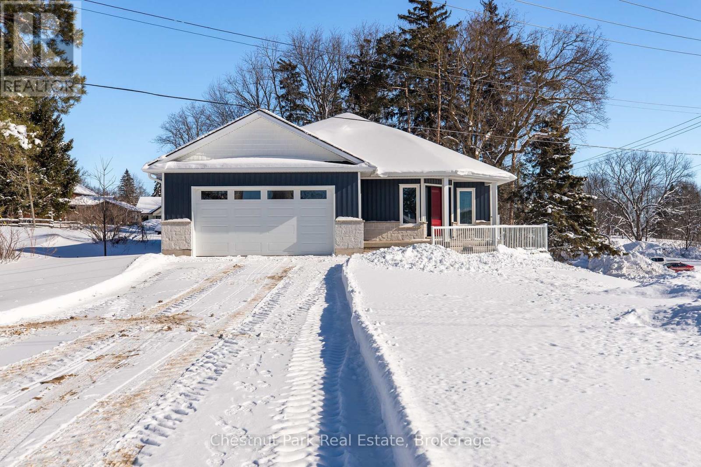1200 10th Street
Hanover, Ontario
Commercial acreage consisting of 17.6 acres +/-. Conveniently located on highway 4 on the east edge of Hanover, right next to Walmart. The main part of this property, just under 11 acres is currently zoned C3 which allows for many different Large Format Commercial businesses. Remaining land is protected. Gas and Hydro are at the lot line, while Water is just down the road a short distance. (id:42776)
Royal LePage Rcr Realty
221 Equality Drive
Meaford, Ontario
4 Bedrooms | 3 Bathrooms | Approx. 1,500 Sq. Ft. | End-Unit Townhome. Welcome to the Silver Maple - an end-unit on an oversized lot offering bright, open-concept living with contemporary finishes throughout. The main floor is designed for everyday comfort and entertaining, while the spacious primary bedroom features a private ensuite. Enjoy the convenience of a heated single-car garage plus an unfinished basement, ideal for storage or future living space. Located just minutes from Meaford's shops, dining, and waterfront, with easy access to Blue Mountain, Collingwood, and Owen Sound. Surrounded by golf, skiing, hiking, and year-round recreation. Upgrades include A/C, Heated Garage, upgraded flooring, and more. (id:42776)
Sotheby's International Realty Canada
2026 Muskoka Rd 118 Road W
Muskoka Lakes, Ontario
Presenting an exceptional opportunity to own a property in Muskoka. This home offers a classic Muskoka experience, featuring a wood-lined interior that captures the authentic character of the region. Whether seeking a cozy retreat or a well-positioned investment, this property provides a solid foundation to enjoy a highly coveted lifestyle.The location is unparalleled, strategically positioned between the refined charm of Port Carling and the extensive amenities of Bracebridge. Residents will enjoy proximity to famous locks, boutique shopping, and fine dining, all while surrounded by tranquil woodlands and rugged natural beauty. The property is perfectly equipped for year-round recreation, featuring a detached two-car garage and an expansive driveway with parking for 10 vehicles-ideal for boat or snowmobile storage.This is a rare chance to secure a piece of Muskoka at an incredible value; contact us today before this opportunity is gone. (id:42776)
Chestnut Park Real Estate
87 Napier Street
West Perth, Ontario
Exquisite Bungalow in Beautiful Mitchell! Conveniently offering main-floor living with two spacious bedrooms, main floor laundry and a beautifully updated kitchen displaying sleek stone countertops. The large principal rooms are perfect for both relaxing and entertaining, and the living room displays cozy gas fireplace creating a warm and inviting atmosphere. Highlights of this home are the expansive primary bedroom which offer a tranquil retreat at the end of the day, main floor laundry, newer flooring, trim, baseboard, crown molding and new interior doors. The fully finished basement provides additional living space, perfected with a family room, home office, guest accommodations and new 3pc bathroom. The basement also provides plenty of storage as well as a workshop for those hobby enthusiasts. Step outside to your private oasis on the newly constructed rear deck, where you can enjoy peaceful moments in a serene setting. With its prime location in Mitchell, you'll enjoy the perfect blend of small-town charm and modern comforts. Don't miss the opportunity to make this exquisite bungalow your new home. (id:42776)
RE/MAX A-B Realty Ltd
208 Elgin Street
Minto, Ontario
Jema Homes is proud to introduce this new 2 bedroom, 2 bath home situated on a quiet cul-de-sac. Choices of colours and flooring are available from the builder's samples. You will be impressed by the quality of finish provided by this builder. The covered rear deck overlooks a quiet pasture setting. It is located close to shopping amenities. Palmerston is a full-service community with its own hospital and ancillary medical services. It has a public, French immersion and high school. There are ample parks and recreation facilities to provide an enjoyable lifestyle. (id:42776)
Coldwell Banker Win Realty
#432 - 200 Mccarthy Road
Stratford, Ontario
Welcome to 200 McCarthy Road, Stratford, where comfortable, carefree living meets the security of a supportive 55+ community. This bright, freshly painted 2-bedroom, 2-bathroom condo offers the perfect blend of independence, convenience, and peace of mind. Enjoy a thoughtfully designed layout with high ceilings and large windows that fill the home with natural light. The open-concept living space flows seamlessly to a private south -facing balcony, perfect for morning coffee, quiet afternoons, and enjoying Stratford's sunsets and passing summer storms. The well-appointed kitchen features granite countertops, generous cabinetry, and all appliances included, making everyday living easy and efficient. Additional highlights include laminate flooring, in-suite laundry, and ample storage throughout the unit, along with a dedicated storage locker. Designed with accessibility and comfort in mind, the building is serviced by three elevators, ensuring smooth and convenient access at all times.Life at McCarthy Place Retirement Residence offers far more than just a beautiful home. Residents enjoy a welcoming, hotel-style atmosphere with customizable care services that adapt to your lifestyle. The mandatory basic monthly care package includes: 24-hour emergency response services, access to social, recreational, and cultural programs, use of amenities such as a games room and library, 8 meals per month, with the option to add more. Additional services including dining, housekeeping, and healthcare support can be added as needed, providing flexibility now and reassurance for the future. This condo is one of the rare individually owned units within the residence - a unique opportunity to maintain ownership and keep your equity working for you, while enjoying the comforts and security of retirement living.Whether you're downsizing or planning your next chapter, this home offers gracious, low-maintenance living with the right balance of independence community, and care. (id:42776)
RE/MAX A-B Realty Ltd
634341 Artemesia Glenelg Townline
Grey Highlands, Ontario
Spotless and carefully maintained, this custom-designed 3 bdrm bungalow is set in a lovely rural location just minutes from everyday amenities and quiet Irish Lake. Attractive landscaping & covered front porch create a warm, welcoming first impression while the backyard overlooks woods for added privacy. Inside, the home is tastefully decorated in neutral tones with charming wood accents & a bright, open main floor. The living & kitchen areas are filled with natural light and the dining area provides a view of the backyard with a walk-out to the deck - perfect for relaxing while you BBQ. The main floor features a spacious primary bedroom with 3pc ensuite, 2nd bedroom, 2nd full bathroom & convenient mudroom/laundry area with direct access to the attached garage. A finished lower level offers excellent additional living space including a bright & open family room with above-grade windows, 3rd bedroom & 3pc bathroom. In-floor heating on this level keeps it comfortable year-round and large utility & storage rooms provide plenty of space to stay organized. The attached 1.5-car garage also features in-floor heat, a fantastic feature for hobbyists or anyone who enjoys a warm, functional workspace year-round. Located just moments from the peaceful waters of Irish Lake, this property offers a lifestyle defined by nature & relaxation - from peaceful morning paddles to afternoon swims & evenings spent fishing. The nearby communities of Flesherton, Markdale & Durham provide convenient access to cafés, shops, schools, healthcare, & recreation. Outdoor enthusiasts will appreciate being within minutes of Beaver Valley Ski Club, Bruce Trail & Grey County's stunning 4 season scenery & attractions. Commuters are approx 1hr to Guelph & Orangeville, 90min to Kitchener-Waterloo, Barrie & Brampton & under 2hr to the GTA. This custom home provides comfort, privacy & easy access to everything Grey County has to offer! (id:42776)
Forest Hill Real Estate Inc.
94 William Street N
St. Marys, Ontario
94 William Street : Make your appointment today to view this exceptional one owner unique backsplit in a great area of St Marys close to the hospital and walking trail. Lots of updates over the years include updated kitchen and countertops , windows, bathrooms , Enjoy the vaulted ceilings in living room and kitchen area and the 3 ample bedrooms and bath on the upper level and the family room and 3 piece bath on the lower level for those cozy evenings with the family . Handy walk out to the rear yard from the family room. All appliances are included as well as window coverings . The large 90 by 116 Foot yard is the perfect spot for the kids to play and has potential for a pool area if so desired . The oversize double garage is perfect for vehicle storage or potential workshop area and can easily park two vehicles as well as your garden equipment and the paved driveway will easily accommodate 4 cars when you are having guests over . (id:42776)
Coldwell Banker Homefield Legacy Realty
1465 Falkenburg Road
Muskoka Lakes, Ontario
Set on a private and beautifully treed 2-acre parcel of land, this 3-bedroom bungalow offers an excellent entry-level opportunity for buyers looking to create value in a peaceful Muskoka setting, just 15 minutes from downtown Bracebridge. The property is surrounded by mature forest and features a fenced area ideal for pets, established gardens, two storage sheds, and a detached garage with workshop space. Inside, the home is fully livable and functional, with a practical layout, one full bath, and a primary bedroom with a walkout to a future deck or patio area. The unfinished walkout basement offers significant future potential for additional living space; buyers should note that water intrusion has occurred during snowmelt and periods of heavy rain and will require remediation, presenting a clear opportunity for improvement and customization. Heated by a newer propane forced-air furnace and priced well below comparable properties, this home is well suited for buyers seeking privacy, land, and the chance to improve and personalize a property over time. (id:42776)
RE/MAX Professionals North
30 - 383 Edinburgh Road S
Guelph, Ontario
Welcome to 30-383 Edinburgh Road South (Edinburgh Place Condos), an updated townhome that blends modern finishes with unbeatable convenience. Convenient & updated 3-bedroom townhome with parking for 1-vehicle in the center of Guelph with easy access to the University of Guelph and Stone Road Mall. Perfectly suited for first-time buyers, downsizers, or investors, this move-in-ready home checks every box for comfort, value, and location. Step inside to find a bright, open-concept main floor featuring a gorgeous kitchen with high-end appliance package, granite countertops, sleek cabinetry, quality stainless steel appliances, and a functional layout that connects seamlessly to the dining and living areas. A convenient powder room and walkout access to your private, fully fenced landscaped backyard make the main level ideal for everyday living and entertaining. The summertime photos help paint a picture of the wonderful backyard atmosphere. Upstairs, you'll find three generous bedrooms and a stylishly updated three-piece bath, offering plenty of space for a growing family or shared living. The basement adds versatility with a cozy recreation room, laundry area, and ample storage ready for your finishes. This well-managed complex includes water, cable, high-speed internet, and exterior maintenance in the monthly condo fee-giving you a worry-free, low-maintenance lifestyle. The professionally managed condo has also just had a new roof, insulation and newer windows and doors for your piece of mind. Located just minutes from the University of Guelph, Stone Road Mall, parks, schools, and transit, this address puts you right in the heart of one of Guelph's most convenient and connected neighbourhoods. Whether you're looking for your first home, a solid investment, or a place to simplify life without compromise, this one is worth a closer look. (id:42776)
Chestnut Park Realty (Southwestern Ontario) Ltd
216 Arthur Street
West Nipissing, Ontario
Welcome to your new home! Walking into 216 Arthur Street you will feel its charming warmth right away. Lovingly maintained and ideally located close to downtown Sturgeon Falls, this 4-bedroom, 2-bathroom gem offers comfortable main floor living with a large bedroom, full bath, and convenient laundry facilities on the first level. Enjoy a carpet-free interior with updated vinyl plank flooring upstairs, perfect for families, pets, and allergy-friendly living. The open concept kitchen features a natural gas stove and modern fridge, opening up to the cozy wood stove in the family sitting room. The inviting wood stove adds warmth and peace of mind during northern power outages and cold, snowy winters. Upstairs, you'll find three spacious bedrooms and another full bathroom. A natural gas furnace and central air keep you comfortable all year-round. The basement offers good storage for canning and seasonal items, and the detached garage is ideal for a workshop or extra storage. Outside is a beautiful and private oasis. Relax and enjoy the two decks with two permanent gazebos, surrounded by mature trees, cedar hedges, and a fenced yard with raised garden beds. This home is a perfect blend of comfort, charm, and privacy, and is a true Sturgeon Falls treasure! Buyer to verify all measurements. (id:42776)
RE/MAX Parry Sound Muskoka Realty Ltd
307 1st Avenue S
Arran-Elderslie, Ontario
A rare opportunity to own a newly built custom home in the welcoming community of Chesley-with HST already included in the price. Thoughtfully designed and filled with natural light, this home offers a modern, functional layout suited to everyday living and relaxed entertaining. The main level features an open, airy design where the kitchen, dining, and living areas connect seamlessly. A spacious center island provides casual seating and ample prep space for busy mornings or hosting friends. Patio doors from both the dining area and the primary bedroom extend the living space outdoors to a generous rear deck-ideal for quiet evenings or summer gatherings. The primary bedroom includes a walk-in closet and a stylish 3-piece ensuite with a soaker tub. A second well-sized bedroom, a full 4-piece bath, convenient main-floor laundry, and a mudroom with direct access to the heated, insulated oversized single-car garage complete this level. The walk-out lower level significantly expands the home's versatility, offering a large family room with backyard access, a third bedroom, a flexible den ideal for a home office or guest space, and an additional full bathroom. With its separate walk-out and generous layout, this level could lend itself well to an in-law suite or the potential for a more self-contained living area, creating future income or multi-generational living possibilities (subject to buyer due diligence). Located in a friendly small-town setting, Chesley offers excellent amenities including schools, parks, river trails, a community pool and splash pad, arena, curling club, tennis courts, and everyday essentials just minutes away. Backed by a full Tarion warranty, this brand-new home delivers confidence, comfort, and modern convenience-an ideal choice for families or those seeking flexible living options in a vibrant community. Some photos are virtually staged. (id:42776)
Chestnut Park Real Estate

