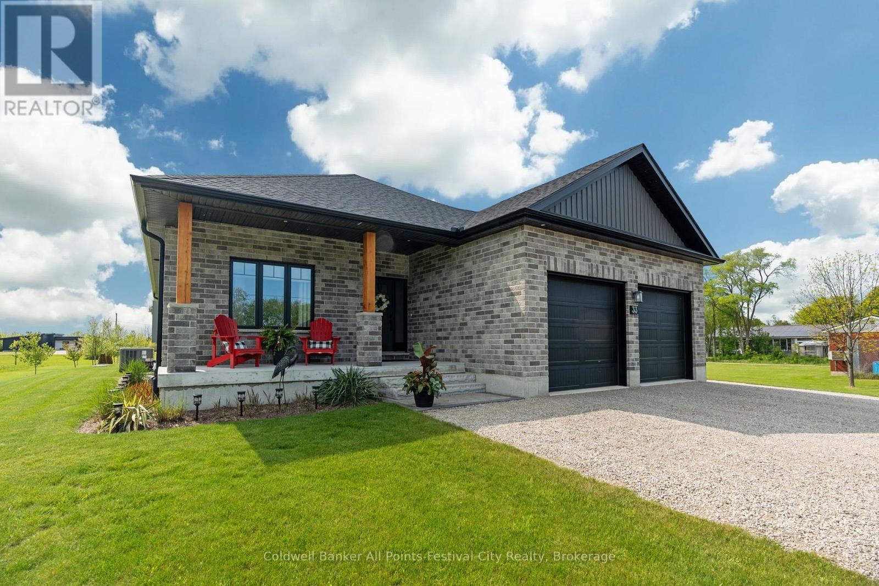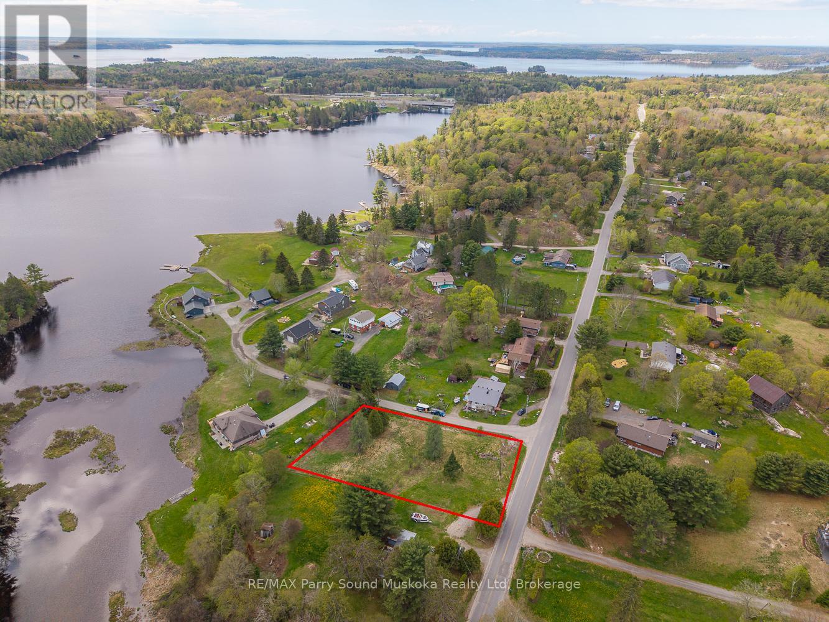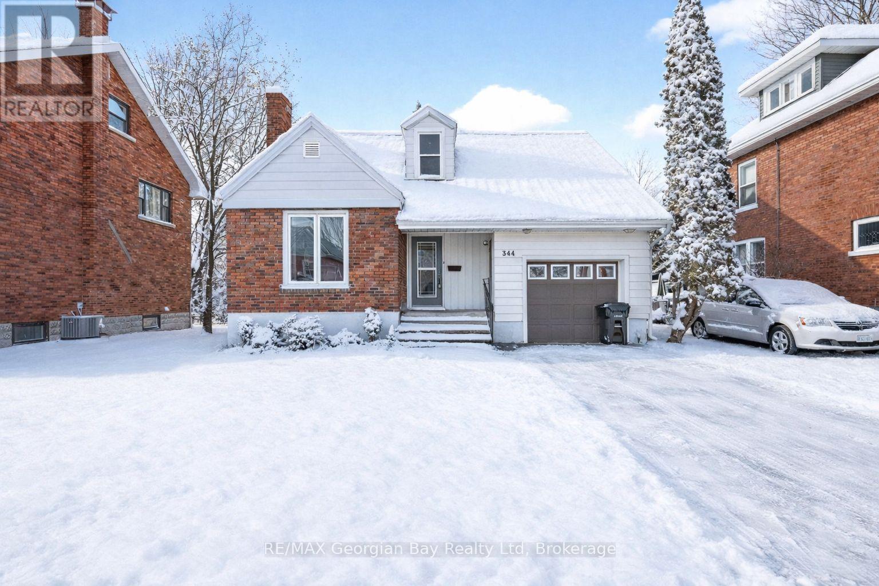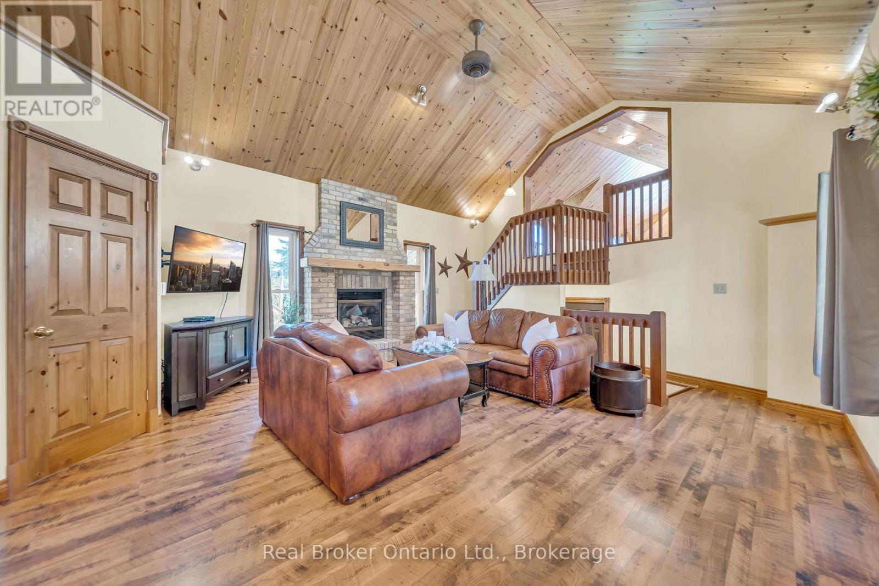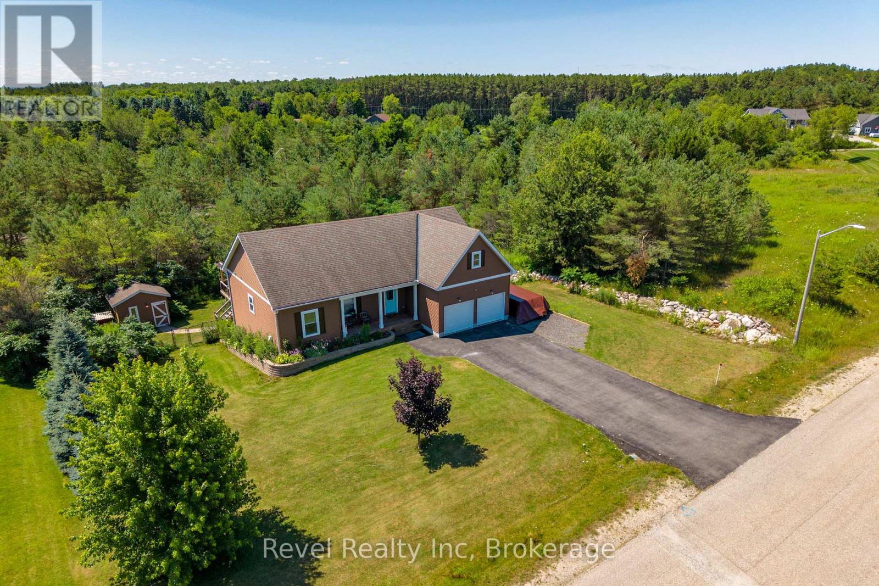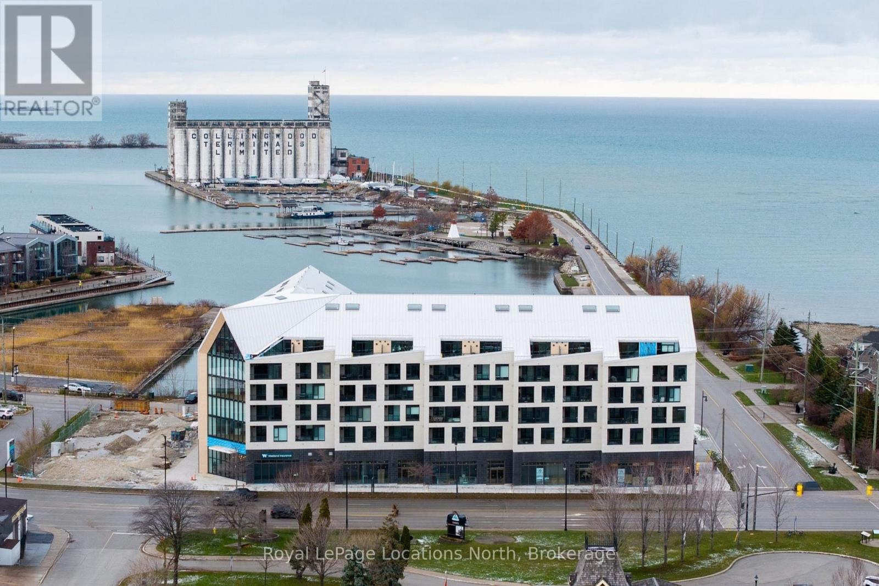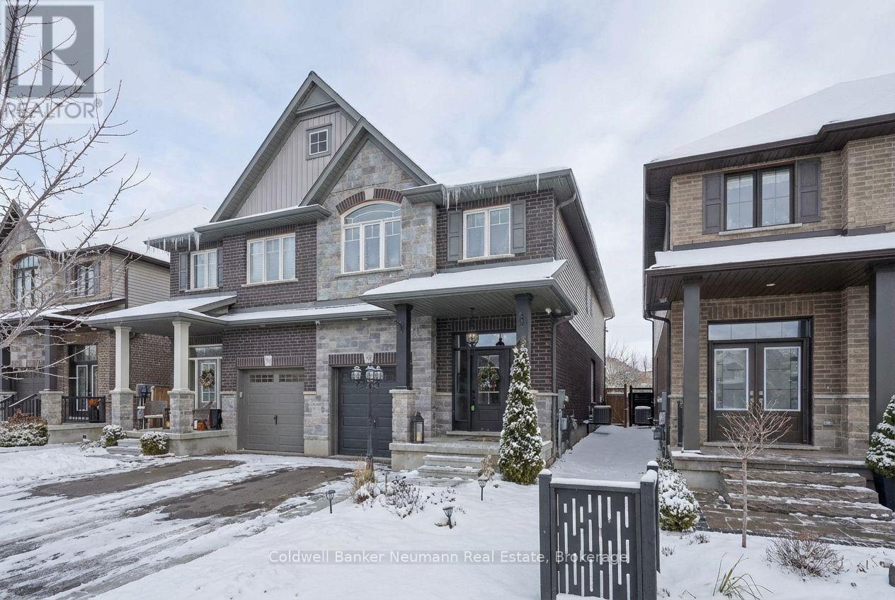33 Wellington Street S
Ashfield-Colborne-Wawanosh, Ontario
Welcome to this beautifully maintained bungalow, custom built in 2019 and thoughtfully designed for comfortable, efficient living. Located in the lakeside community of desirable Port Albert, this 2 bedroom, 2 bathroom home offers the perfect blend of style, practicality and functionality. The entrance is off a fully covered front porch. Inside, you'll find a bright and airy open concept living space complete with 9 ft ceilings and large windows that flood the home with natural light. Fresh paint compliments the main living area, kitchen and dining. The contemporary kitchen is the centerpiece of the main living area; featuring quartz countertops, high end appliances, soft close cabinetry complete with garbage and recycle drawer and a generous island. Ideal for meal prep and casual dining. The primary suite offers a private retreat with a walk in closet and a well appointed ensuite bathroom boasting natural light and a walk in shower. A second bedroom and full guest bath provide flexible space for family, visitors or home office. Built just a few years ago, this home is still impressively modern with quality construction and stylish finishes throughout. Both living area and primary suite offer back porch walk out access. Once outside you will find a 35 ft x 12 ft (420 square feet) covered back porch with vaulted ceiling and fan, adorned with imported Douglas fir custom wood finishes, providing a peaceful space to relax, watch sunsets each night and entertain as well as a 35 ft by 8 ft (280 square feet) back patio. The yard is low maintenance and well kept with space for gardening, outdoor activities or additional customization. A long drive way provides ample parking and the spacious 20 x 20 foot shop gives storage opportunity for all the toys you desire or need. The unfinished lower level with heated flooring provides an option for additional living space and includes 3 pc bath roughed in along with central vac. (id:42776)
Coldwell Banker All Points-Festival City Realty
201 - 100 Gordon Street
Stratford, Ontario
Bright & Stylish 1-Bedroom Condo Near Upper Queens Park! Move right into this well appointed 1-bedroom, 1-bathroom condo offering modern comfort and convenience. The upgraded finishes and thoughtful design make this home perfect for first-time buyers, downsizers, or anyone seeking low-maintenance living.Enjoy in-suite laundry, an open-concept living space, and a reserved parking spot-all in a well-maintained building with an elevator for easy access.Located just minutes from shopping, Upper Queens Park, and a local golf course, this condo combines lifestyle and location in one perfect package. (id:42776)
Sutton Group - First Choice Realty Ltd.
63 Pineridge Drive
Mcdougall, Ontario
Nestled in the desirable community of Nobel, this spacious 0.72 acre corner lot offers a prime opportunity to build your dream home in a family-friendly neighbourhood. Located just minutes from Portage Lake and the town of Parry Sound, this mostly cleared lot is ready for development. Positioned on a municipal road with both water and hydro available at the lot line, the property provides convenience and ease for future construction. There is an old septic tank on-site though it has not been in use so the condition is unknown. Buyers are encouraged to perform their own due diligence. This is your chance to create the perfect home in an ideal location! (id:42776)
RE/MAX Parry Sound Muskoka Realty Ltd
344 Manly Street
Midland, Ontario
Charming Midland Home in a Prime Location! Welcome to 344 Manly Street - an ideal opportunity for first-time buyers looking to get into the market. Perfectly situated within walking distance to beautiful Georgian Bay, parks, schools, shops, and all amenities, this home offers both convenience and potential. Inside, the main floor features a cozy living room, dedicated dining space, functional kitchen, and main floor laundry with a two piece bath, while the second level includes three bedrooms and a full bathroom. The property sits on a spacious in-town lot with room to play, grow, or personalize, plus an attached 1-car garage for added storage or parking. A great place to start, settle in, and make it your own - all in a fantastic neighbourhood! What are you waiting for? (id:42776)
RE/MAX Georgian Bay Realty Ltd
690 Wallace Avenue S
North Perth, Ontario
Character-Filled Home Designed for Family Living! Welcome to this beautifully maintained 3-bedroom, 2-bathroom home that perfectly blends charm, comfort, and functionality. The open-concept main level features a bright dining area and a spacious living room with soaring ceilings, a cozy fireplace, and a versatile loft that's ideal for a home office, playroom, or family lounge. The kitchen provides plenty of room for cooking and gathering, while the generous bedrooms offer comfort and flexibility for everyone. Step outside to a private backyard patio surrounded by peaceful, mature surroundings-perfect for morning coffee, family barbecues, or quiet evenings together. Thoughtfully updated and lovingly cared for, this home offers the perfect balance of character and convenience in a welcoming community. If you've been searching for a place that truly feels like home, this is the one. Book your private showing today and see why families love living here. (id:42776)
Real Broker Ontario Ltd.
23 Rue Helene
Tiny, Ontario
A perfect option for young families leaving the city, this home offers an affordable chance to give children a wholesome, outdoors-focused upbringing-safe streets, community pride, nature at every turn, and room to grow-without the high cost of a city home. All without sacrificing modern conveniences like Bell Fibe high-speed internet for work-from-home parents, plus access to fresh, local living: farm-raised eggs, produce stands, and hidden gems only the locals know. Eat fresh, live local, stay connected, and enjoy a lifestyle that supports mental and physical well-being. Live your best life-for you and your family. Huge Price Reduction - Now $775,000! Outstanding value in Lafontaine, where comparable homes sell for $840,000-$1,200,000.This newer ranch bungalow features 3+2 bedrooms, 3 full bathrooms, and a full walkout basement perfect for multi-generational living or recreation. The open-concept main floor boasts a spacious kitchen with quartz countertops, large island, and plenty of storage. Modern comforts include municipal water, central vacuum, gas heating, central air, rough-in for hot tub, Bell Fibe high-speed internet, and a fully fenced backyard with above-ground pool. Privacy is enhanced by a town-owned park lot next door. Walk to Ste-Croix School, arena, bakery, deli, LCBO, restaurant, playground, and enjoy proximity to Georgian Bay beaches. Perfect for families seeking space, retirees hosting grandchildren, or anyone wanting a strong community lifestyle. Don't miss this rare opportunity to live in a top Lafontaine neighbourhood at a price that stands out! (id:42776)
Revel Realty Inc
2407 Highway 11 Highway N
Unorganized Townships, Ontario
Stunning Log Home on Marten Lake! The Ultimate Northern Getaway. Welcome to your dream retreat on the crystal clear shores of Marten Lake. This beautifully crafted log home blends rustic charm with modern comfort and is the perfect setting for family escapes, entertaining, or a high demand Airbnb rental. The main log home features one spacious bedroom, beautiful stone wood fireplace and has been updated with all new appliances in 2025, offering modern convenience in a warm, rustic setting. Just steps away, a separate bunkie with six additional bedrooms provides exceptional guest accommodations and will be sold fully furnished, making it completely turn-key for rentals or extended family stays. A standout feature of this property is the impressive multi-bay garage, providing abundant storage for vehicles, ATVs, boats, and snowmobiles, plus extra space ideal for a greenhouse, workshop, or hobby area. Outside, you'll fall in love with the breathtaking lakefront setting. Enjoy peaceful mornings and golden sunsets from your private dock, complete with Adirondack chairs overlooking the water. After a day of exploring, unwind in your sauna and hot tub, the perfect way to relax in every season. With snowmobile trails nearby, this is a true four-season paradise: swim, boat, fish, hike, sled, and enjoy nature year round. Whether you're seeking a private family getaway, a retreat property, or a top tier short term rental investment, this Marten Lake gem offers unmatched charm, space, and lifestyle. (id:42776)
Shackleton's Real Estate & Auction Co
185 Yellow Birch Crescent
Blue Mountains, Ontario
Welcome to 185 Yellow Birch Crescent, a beautifully upgraded Crawford model in the sought-after Windfall community at the base of Blue Mountain. This modern two-storey semi-detached home offers 3 bedrooms, 3.5 bathrooms, and a finished basement, designed for comfortable four-season living in one of the area's most desirable neighbourhoods. The open-concept main floor features a stylish kitchen with quartz countertops, under-cabinet lighting, stainless steel Samsung appliances, and a gas range. The living and dining areas offer a warm, inviting layout with a gas fireplace and sliding doors that lead to the backyard, showcasing views of Blue Mountain. Upstairs, the spacious primary suite includes a walk-in closet and a 5-piece ensuite. Two additional bedrooms, a full bathroom, and convenient upper-level laundry complete the second floor. The fully finished basement adds exceptional versatility with a large open recreation area, full bathroom, and storage space. Residents of Windfall enjoy access to The Shed, the private community clubhouse featuring a year-round heated pool, hot tub, sauna, gym, and lodge with an outdoor fireplace. All of this is set just minutes from Blue Mountain Village, scenic trails, golf, and the shops and restaurants of Collingwood. A fantastic opportunity to own in a premier master-planned community that embraces the very best of Southern Georgian Bay's four-season lifestyle. A full interior paint refresh is scheduled to be completed in the coming weeks, offering a move-in-ready opportunity. ** Virtual staging in Living/Dining Room and Primary Bedroom** (id:42776)
Royal LePage Locations North
501 - 31 Huron Street
Collingwood, Ontario
Welcome to Harbour House, Collingwood's premier new condominium address where contemporary design meets waterfront beauty. Perched on the 5th floor, this pretty suite offers stunning water views and a level of elegance that perfectly complements its coveted downtown location. Thoughtfully designed, this 2-bedroom, 2-bathroom condo features 910 sq. ft. of one-level living. The Scandinavian-inspired aesthetic is both serene and luxurious, with a modern open-concept layout that invites an effortless flow. Designer finishes and natural textures subtly echo the surrounding landscape, creating a warm atmosphere. The chef's kitchen offers a generous sit-up island with waterfall quartz counter and custom cabinetry with under-mount lighting, crafted for both beauty and function. The primary bedroom is a tranquil retreat with views of Georgian Bay. The private ensuite features a sleek glass walk-in shower. Extend the living space onto the 150 sq. ft. balcony where panoramic views of Georgian Bay and the Collingwood Terminals create a breathtaking backdrop for morning coffee or evening unwinding. This residence includes an exclusive underground parking spot and private storage locker. Harbour House's amenities elevate everyday living - enjoy a fully equipped fitness centre, dog & gear wash stations, guest suites for overnight company, secure fobbed entry and a rooftop party room & media lounge (to be completed) both with outdoor terraces overlooking Georgian Bay. All this within an architecturally stunning, nature-focused building. With shops, dining, and essentials just steps away, Harbour House offers a sophisticated lifestyle defined by comfort, convenience, and the timeless beauty of Georgian Bay. (id:42776)
Royal LePage Locations North
52 Georgian Glen Drive
Wasaga Beach, Ontario
Welcome to 52 Georgian Glen Estates. A bright and well-maintained 2-bedroom, 1-bathroom home offering 908 sq. ft. of comfortable, easy living. Set on a beautifully landscaped lot with cedar decking, a walkway, and two garden sheds, this property provides excellent outdoor space and additional storage. Inside, the home has seen many updates over the years, including laminate flooring (approx. 3-4 years), refreshed windows, an updated refrigerator, and previous owner renovations completed in 2017, such as furnace, A/C, kitchen counters/sink/taps, sub flooring, bathroom, and laundry. Painted inside and out, this home is truly move-in ready. Located in the Georgian Glen community, this property offers an affordable lifestyle in a convenient location close to amenities, shopping, and the beach. Furniture is negotiable. Monthly fees for new owners: Rent: $775, Structure Tax: $18.20, Lot Tax: $29.21. All offers must be conditional on Parkbridge approval. (id:42776)
Royal LePage Locations North
255 Blue Jay Crescent
Grey Highlands, Ontario
Welcome to this lovely Country Home located just 7 mins from the quaint village of Markdale and 4 mins to the top of the Beaver Valley Ski Club. Enjoy the 2 acres surrounded by natural wilderness from the back deck with hot tub or covered front porch. Inside you'll find a spacious Livingroom with vaulted ceiling and a cozy wood fireplace, a Large Eat-in Kitchen/Dining room perfect for enjoying an apre-ski, laundry with inside entry to the garage and a family/games room for the kids and adults alike, 3 bedrooms and 2 bathrooms upstairs with lovely country views! Located in an exclusive enclave of county properties in the heart of outdoor recreational activities on the escarpment. (id:42776)
Royal LePage Locations North
84 Cutting Drive
Centre Wellington, Ontario
Welcome to 84 Cutting Drive: an upgraded semi-detached home just steps from the Cataract Trail and walking distance to downtown Elora's historic shops and restaurants. Built by award-winning Finoro Homes, this property's main floor features 9ft+ crown-moulding ceilings, carpet-free flooring, upgraded lighting, granite countertops, and a custom-built-in fireplace. Additional features include upgraded exterior lighting, hardwired security cameras, upgraded checkered garage flooring, a reverse osmosis system, and direct garage access from the main floor. Sliding doors lead to a spacious walkout deck overlooking a fully-fenced, landscaped backyard with low-maintenance turf. Upstairs offers an impressive primary suite with a cathedral ceiling, walk-in closet and ensuite, plus two additional bedrooms, a guest bath, and upper-level laundry. The open unfinished lower level offers great potential, featuring an existing rough-in ready for a future basement apartment or simply additional finished space. Only minutes to downtown Elora and a 7-minute drive from Fergus, this home is an excellent turn-key opportunity for first-time buyers or families seeking a newer build in a beautiful neighbourhood. (id:42776)
Coldwell Banker Neumann Real Estate

