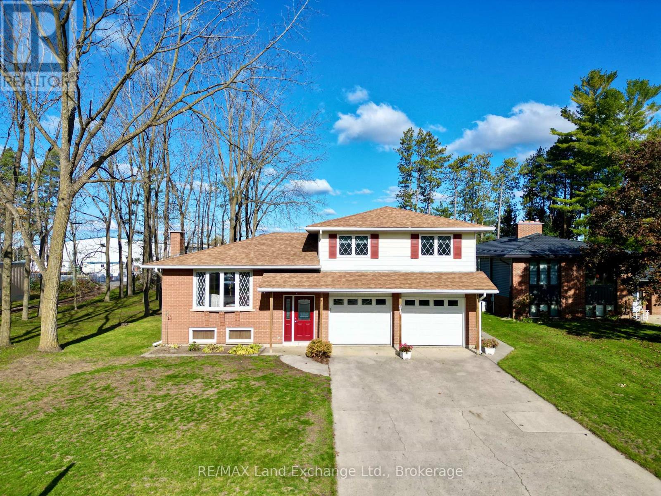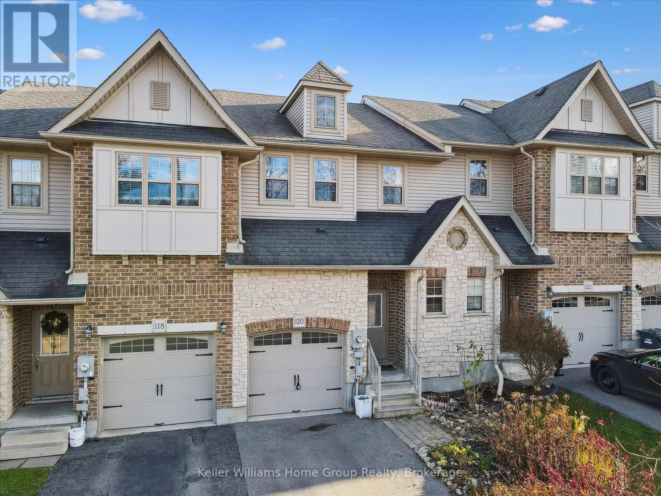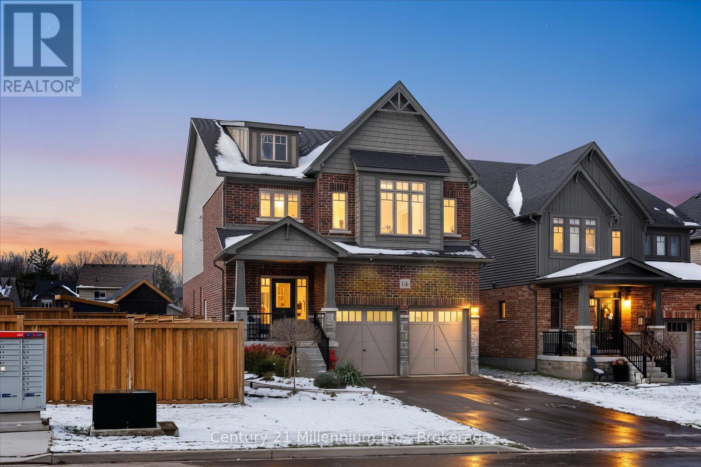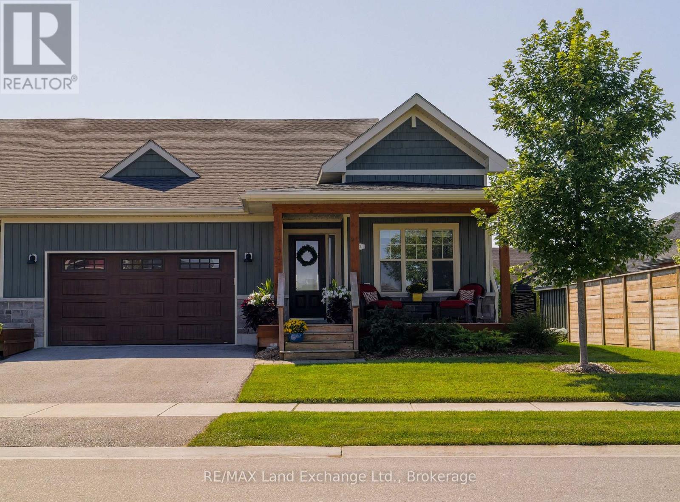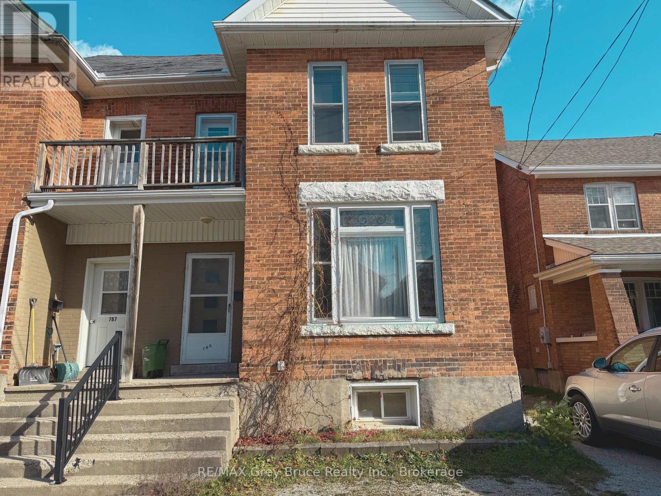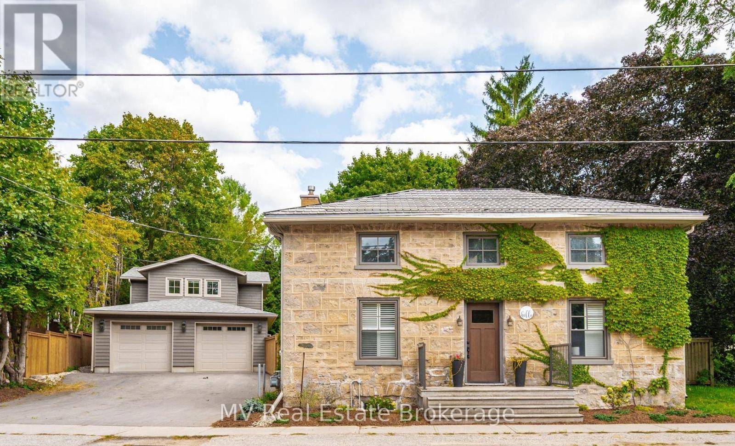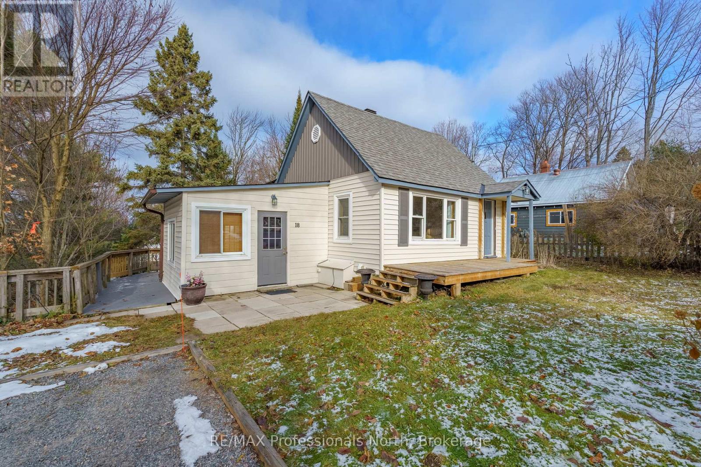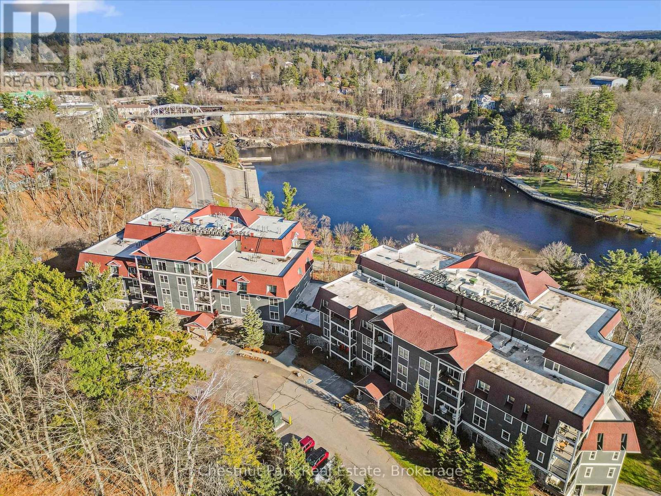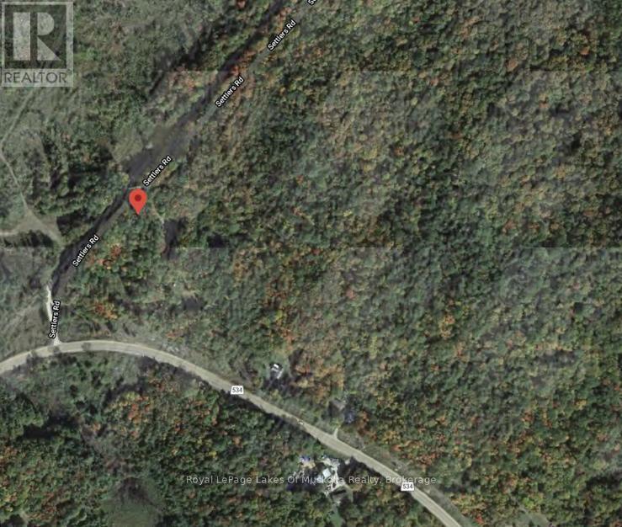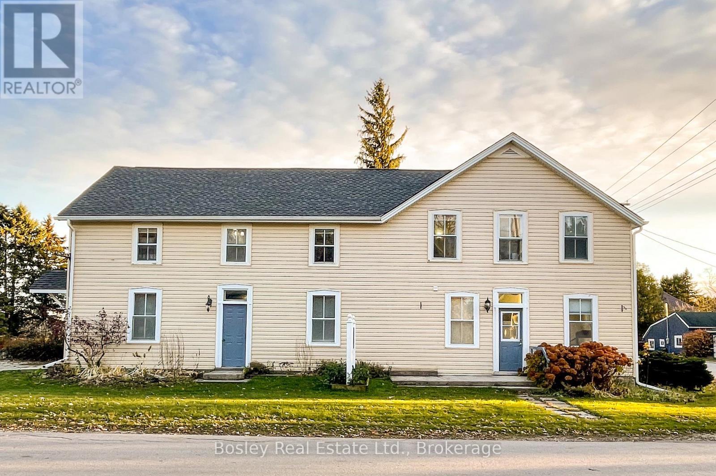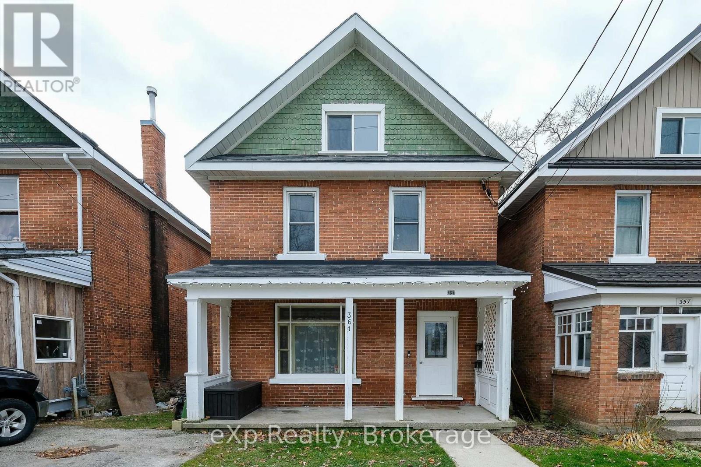677 Devonshire Road
Saugeen Shores, Ontario
This 3 level sidesplit home at 677 Devonshire Road in Port Elgin sits on a lot measuring 60 x 180 and backs onto the brand new Pryde Aquatics Centre. The main floor features a living room and dining room with hardwood floors and an eat-in kitchen. Upstairs there are 3 bedrooms and a 5pc bath. The main bath is ensuited to the primary bedroom; it's large enough to be renovated into 2. The basement features a family room (fireplace not in working order), 4th bedroom, 2pc powder room and laundry. Recent updates include shingles 2021, electrical panel 2021, and replacement windows. Built in 1976 this super clean home is occupied by the original owners. Immediate possession is available (id:42776)
RE/MAX Land Exchange Ltd.
120 Creighton Avenue
Guelph, Ontario
BEAUTIFUL EAST END FREEHOLD ROWHOUSE WITH FINISHED BASEMENT: You're not going to want to miss this one! Located in the desired Grange Rd neighbourhood, 120 Creighton Ave offers a great layout with ample square footage for a growing family. Inside the front door, you'll get a glimpse of how open the layout is. There are hooks and a closet inside the front door, along with a powder room before go up a few stairs to the main level. The bright, open concept design features a kitchen with island seating, a formal dining room and a large family room. At the back are large windows and sliding doors to a private backyard. Upstairs, you'll find 3 spacious bedrooms and an additional office area, perfect for that work from home option. There is a 4pc washroom upstairs and a walk in closet in the primary bedroom. For added convenience, laundry is also located on the 2nd floor. The basement is finished, adding an additional teen hangout space, rec room or TV room along with a 3pc bath. The backyard is perfect to continue as a vegetable garden, or use it how you'd like! Close to many amenities, this location also offers quick access to the GTA and great local schools (id:42776)
Keller Williams Home Group Realty
14 Spencer Street
Collingwood, Ontario
Welcome to 14 Spencer Street, a rare offering in Collingwood's highly sought-after Summitview community. This exceptional property features the Clydesdale model, the largest home built by Devonleigh in the subdivision and it's set on one of the biggest lots in the neighbourhood. From the moment you step inside, you're greeted by soaring vaulted ceilings and a bright, open-concept layout. The stunning kitchen is the heart of the home, featuring an expansive footprint, beautiful finishes, and a sizeable pantry that offers plenty of storage. A well-appointed mudroom off the garage provides everyday convenience and is a standout feature for busy families. Upstairs, you'll find four generous bedrooms, including an impressive primary suite complete with a large 5-piece ensuite with a spa-like walk-in shower and an enormous walk-in closet. Upper-level laundry adds another layer of convenience for day-to-day living. The fully finished basement is bright with natural light from large windows and adds remarkable versatility with two additional bedrooms and a complete in-law suite featuring a separate side entrance, its own kitchen, and dedicated laundry, which is ideal for extended family, guests, or potential rental income (buyer to verify local requirements). The oversized backyard offers incredible potential. It comes ready with its own deck and large shed, beautiful front garden landscaping and irrigation throughout. With ample space rarely found in this neighbourhood, envision a future pool, extensive landscaping, play areas, or an outdoor entertaining oasis (buyer to do their own due diligence). Located in the vibrant town of Collingwood, you'll enjoy close proximity to four-season recreation, including beaches, trails, golf, skiing, and a thriving dining and shopping scene. Every amenity imaginable is close by. Don't miss this opportunity to own a spacious, well-appointed, and highly functional home in one of Ontario's most desirable outdoor lifestyle destinations. (id:42776)
Century 21 Millennium Inc.
1 - 2 Fairway Lane
Saugeen Shores, Ontario
Desirable end unit townhouse backing onto the 4th green at The Club at Westlinks in beautiful Port Elgin. Enjoy the convenience of condo living in this stylish bungaloft, featuring a finished basement & a double-car garage. The main floor, with the loft, offers 1,513 square feet. The basement was finished in 2025 & features over 1,000 square feet of living space, along with a utility/storage room. Spacious unit with 3 bedrooms, 3 living areas & 4 bathrooms. You don't need to worry about golf balls in the backyard; this condo is perfectly situated to take in the fabulous views without compromising privacy. Bright & airy with large windows, a patio door & high ceilings. This unit has it all, built in 2019, loaded with upgrades throughout, freshly painted, & the basement was finished in 2025. The main level floor plan features an open-concept kitchen/dining/living room, 2 bedrooms, an ensuite bathroom, a 4-piece guest bathroom, a laundry room & a large foyer. The loft overlooks the living room & has a 2 pc bathroom. The finished basement offers a family room, a large bedroom, a 4 pc bathroom, a utility/storage room & ample closets. Features include a 9' kitchen island, natural gas fireplace with shiplap surround, custom blinds, a back deck & privacy fences, an ensuite with linen tower, shiplap accent wall, walk-in closet, a kitchen pantry, his & hers closets in the 3rd bedroom, a tile shower, natural gas connections for stove, bbq and dryer, hardwood staircases, and carpet-free. The condo fee is $460.00 per month & includes a sports membership. The sports membership includes 2 full adult golf memberships, use of the tennis/pickle-ball court, & the exercise room. The Club at Westlink is a scenic 12-hole links-style golf course. Fairway Lane is a municipal road & is conveniently located on the east side of Port Elgin, close to amenities & the senior high school. The Westlinks development is suitable for all ages. Check out the multimedia tour & schedule an appointment. (id:42776)
RE/MAX Land Exchange Ltd.
785 4th Avenue E
Owen Sound, Ontario
Bright and inviting semi-detached with three comfortable bedrooms and an open living/dining area that feels instantly welcoming. You're minutes from downtown, parks, the rec centre, the college, hospital and schools - a great fit for families, students or anyone wanting convenience. The layout has plenty of potential to make it your own. (id:42776)
RE/MAX Grey Bruce Realty Inc.
377 Geddes Street
Centre Wellington, Ontario
Discover an exceptional opportunity in the heart of Elora: two complete homes on one beautiful, treed lot, offering flexibility for multi-generational living, guest accommodations, or strong rental income. The Stone House blends heritage charm with modern updates and expansion opportunities. Recent improvements include a fully renovated kitchen, updated bathrooms, new windows and doors, refreshed flooring, insulation upgrades, and a rebuilt chimney. A newer furnace (2023), A/C (2019), water heater (2025) and electrical panel (2020) provide peace of mind. The Coach House (Built 2024) offers stylish, low-maintenance high efficiency living with beautiful LVP flooring throughout, a bright modern custom kitchen, upstairs laundry, and a spa-like bathroom. The cozy radiant floor heating throughout the main floor is simply perfect for the home. The fenced backyard and landscaped patio create an intimate outdoor retreat. A double garage provides a dedicated parking bay for each home. The property features professional landscaping, mature trees, green space views across the road, paved driveway, new fencing, shared well and water systems, and full appliance packages in both homes. Houses are separately metered. Located just a short walk to downtown Elora's restaurants, shops, and riverfront trails, this is a rare chance to live beautifully close to nature and community. With estimated rental income of $3,000+ per month per dwelling, this property is both a lifestyle upgrade and a smart financial move. Two homes. One remarkable setting. Endless possibilities. (id:42776)
Mv Real Estate Brokerage
16 Samantha Lane
Midland, Ontario
Welcome to modern, maintenance-free living in this beautifully designed condo semi-detached home built in 2020! With everything - from the structure to the appliances - just five years young, this property offers the perfect blend of contemporary comfort and worry-free ownership.Enjoy easy access to Hwy 12 and Hwy 93, with Walmart, No Frills, LCBO, Shoppers Drug Mart, the OPP station, and other everyday amenities just minutes away. This location offers the best of convenience and community living.The main floor welcomes you with 9-foot ceilings, an open-concept layout, and a modern kitchen featuring an island perfect for entertaining. The primary bedroom includes a generous walk-in closet and a private ensuite for your comfort. Both front and rear entries open onto inviting covered porches, creating the ideal spots to unwind and enjoy the surroundings.The basement, also with 9-foot ceilings, is fully insulated and ready for finishing, while the attic offers exciting potential for development - use the builder's original concept layout or customize to suit your own vision.Say goodbye to outdoor chores - the maintenance fee covers all exterior upkeep, including grass cutting, snow removal, and building maintenance, so you can focus on enjoying your home and lifestyle.Experience the perfect balance of modern design, low maintenance, and great location - your next chapter starts here! (id:42776)
Century 21 B.j. Roth Realty Ltd.
18 George Street
Huntsville, Ontario
Welcome to 18 George Street, a charming 3 bedroom, 1 bathroom bungalow situated in one of Huntsville's most well-established, family friendly neighbourhoods! Enter through the spacious 3-season sunroom, which is freshly updated and features gorgeous wood panelled accent walls. Inside, the main living room and dining area provides ample space for entertaining, with natural light filling the room. The kitchen is bright and cheerful, with plenty of cabinet storage space. A tiered, wraparound deck, leads to a lower backyard area - a great space for kids to play, or the family to gather around the campfire. All this on a large 62' x 133' lot. Walking distance to swimming at Avery Beach & Hunter's Bay walking trail, as well as dining and entertainment in Huntsville's downtown. A well-maintained family home in a highly sought after neighbourhood; ready for its next chapter. (id:42776)
RE/MAX Professionals North
209 - 10b Kimberley Avenue
Bracebridge, Ontario
Welcome to riverfront living in the heart of Bracebridge....where comfort, elegance, and Muskoka charm come together in one exceptional suite. This unique 2nd-floor end unit offers extraordinary natural light, upgraded finishes, and two private balconies with postcard-worthy views of the Muskoka River, Silver Bridge, and the Bracebridge Falls. Step into the expansive foyer and feel the impressive sense of space. The open-concept layout is anchored by a beautiful oversized kitchen with bar seating, granite counters, stainless steel appliances, and upgraded finishes. It overlooks the bright living and dining areas, surrounded by walls of windows that bring the outdoors in. The dining space easily hosts 10-12 guests, and a walkout leads to the first river-facing balcony. The Living room is spacious and bright and the den with French doors and a window is ideal for an office, reading room, or TV nook. The generous second bedroom features excellent closet space, a large sliding door and balcony access. The sun-filled primary suite-complete with windows on two sides, a 3-piece ensuite, and its own private covered balcony-offers a tranquil retreat. Hardwood floors, crown moulding, fresh paint, and granite counters throughout create a refined, move-in-ready feel. This suite includes premium underground parking just steps from the interior entrance, plus a storage locker. Amenities include a well-equipped gym and The Wooliver Room, a beautifully designed common area lounge with a full kitchen, billiards and card areas, a fireside sitting area, and a large riverside patio with BBQs. All of this is within an easy stroll to downtown shops, cafés, dining, and scenic waterfront trails. This is a rare opportunity to own one of the largest, brightest, and most desirable suites in the building......your Muskoka lifestyle awaits! (id:42776)
Chestnut Park Real Estate
24 Settlers Road
Nipissing, Ontario
A rare find! This 1.67acre vacant lot is fully prepared, permitted, and serviced-offering immediate construction potential and massive savings in time and expense. This unique chance allows you to own a piece of land that perfectly combines privacy and natural beauty, while still being within easy reach of Powassan and North Bay. A culvert is installed and there is a gate at the entrance for privacy and security. The land has been graded, and a gravel driveway runs from the front gate to the back, near the pump house. The driveway curves around an excavated foundation pit, significantly streamlining the start of your build. All three major services are installed and ready to hook into your new home:1. Hydro One Service: New, upgraded poles, underground lines, and a 200 AMP meter are installed for easy connection.2.High-Capacity Drilled Well: A 140-ft drilled well producing an exceptional 18 GPM, complete with a pump house, frost-free hydrant, and pre-run water lines.3. Approved Septic System: An approved 4F raised-bed septic system featuring a 3644-liter tank, engineered and approved for a single-family home. Plans Available: Owner also has plans for an open-concept timber house that can be negotiated, along with $10,000worth of new windows and doors for your new construction. This is a true turnkey opportunity where the hardest parts of the building process-site work, infrastructure, and preparation-are already complete. Don't miss this chance to build faster and smarter! (id:42776)
Royal LePage Lakes Of Muskoka Realty
726004 22b Side Road
Grey Highlands, Ontario
Own a piece of history with this beautifully restored 135-year-old bed-and-breakfast, offering 10 charming guest rooms and 4 updated full bathrooms. This turnkey, five-star-rated hospitality business with glowing Google reviews combines timeless character with modern upgrades, including a brand-new roof, energy-efficient windows, and geothermal heating and cooling for eco-friendly and cost-efficient comfort year-round. Fully updated interiors, stylish decor, and a strong reputation make this an outstanding investment opportunity. Popular with leisure travelers seeking waterfalls, hiking, cycling, wedding groups and retreats. This is your chance to own a piece of history that has been stewarded with great care allowing you to take over this fully furnished and equipped hospitality business seamlessly from day one. Located in the heart of Rocklyn, near Beaver Valley and South Georgian Bay, this picturesque property is close to neighbouring towns with unique shops, wineries, dining, and local attractions. This property is perfect for investors, innkeepers, or anyone seeking a rewarding lifestyle business. (id:42776)
Bosley Real Estate Ltd.
361 12th Street E
Owen Sound, Ontario
**Investor Alert - Solid 2.5-Storey All-Brick Income Property** This is a smart buy for anyone looking to expand their portfolio with a **flexible, cash-flow-ready duplex opportunity**. The home offers **two units**, **six total bedrooms**, and **two hydro meters**, streamlining management and keeping operating costs cleanly separated. With **one main entrance**, the layout is simple, secure, and easy to maintain. The **second floor is primed as a standalone rental unit**, giving you immediate potential for dual-income generation. Whether you're targeting long-term tenants, furnished rental strategies, or family-plus-tenant scenarios, the configuration adapts to your plan. Outside, you'll find a **low-maintenance yard**, patio, and gazebo - attractive to tenants and effortless for owners and adds even more value, especially in tighter rental markets. If you're after a **versatile, income-producing asset** with room to optimize rents and add long-term appreciation to your portfolio, this property checks the boxes. **It's priced to move - and the upside is real.** (id:42776)
Exp Realty

