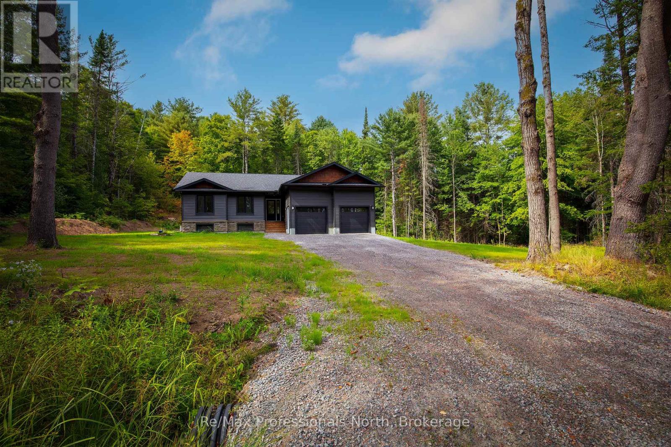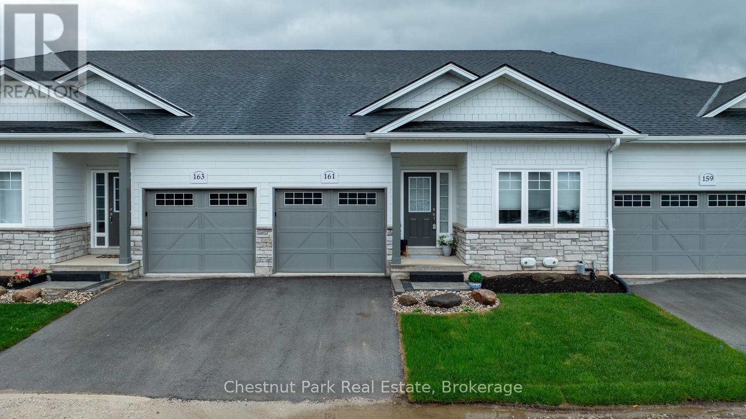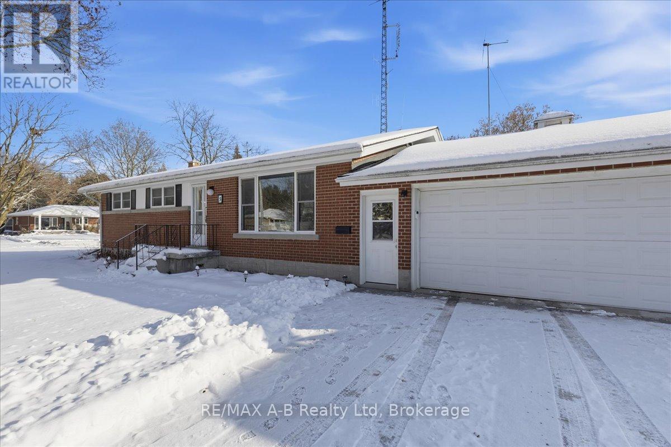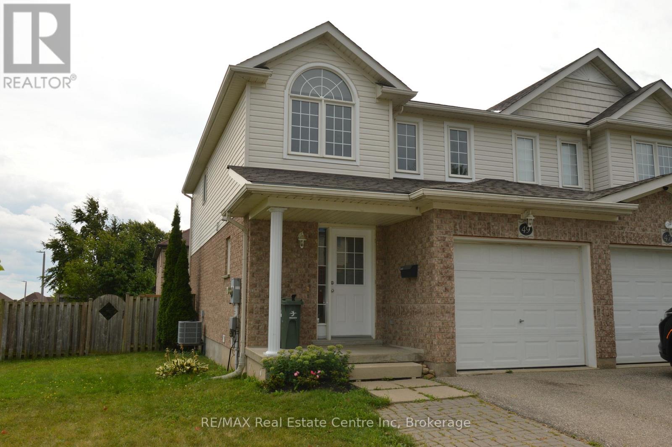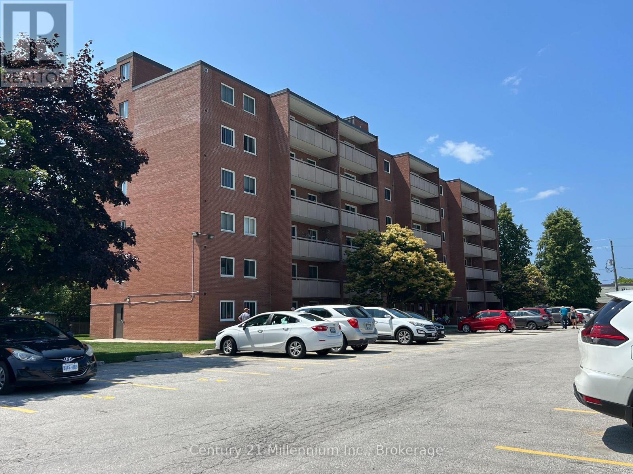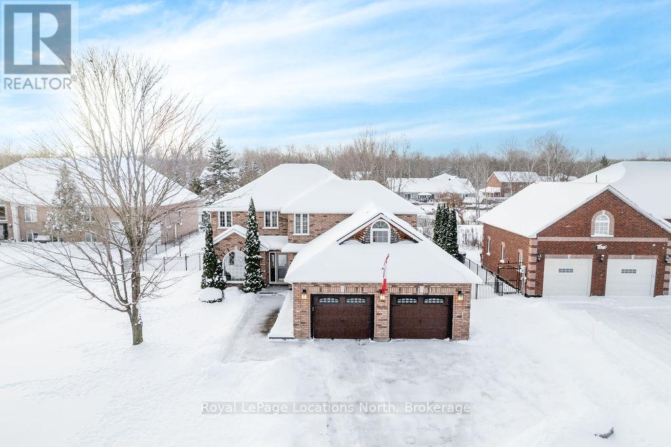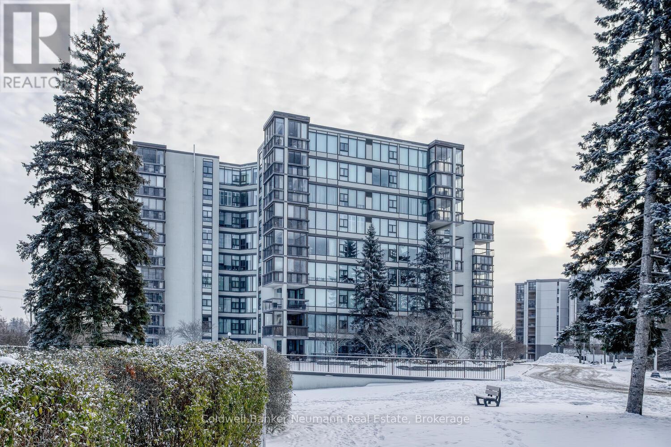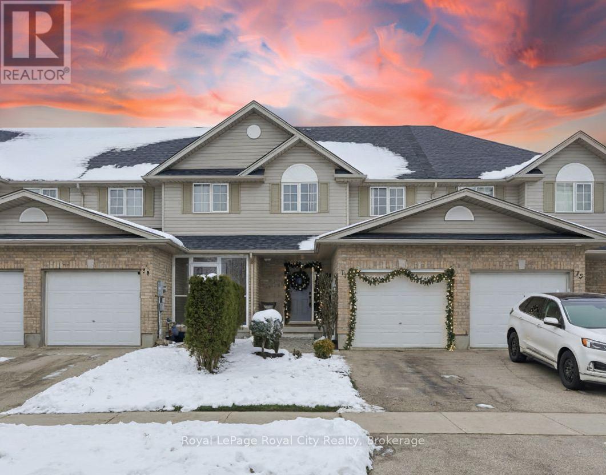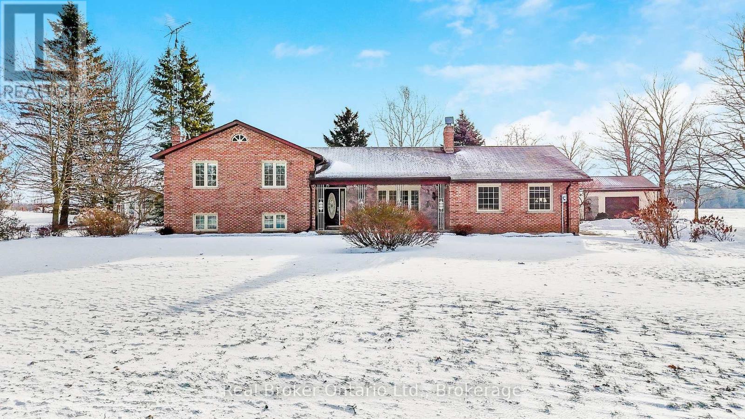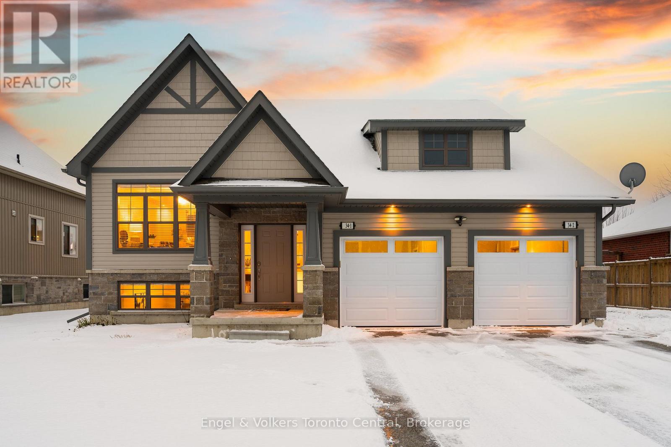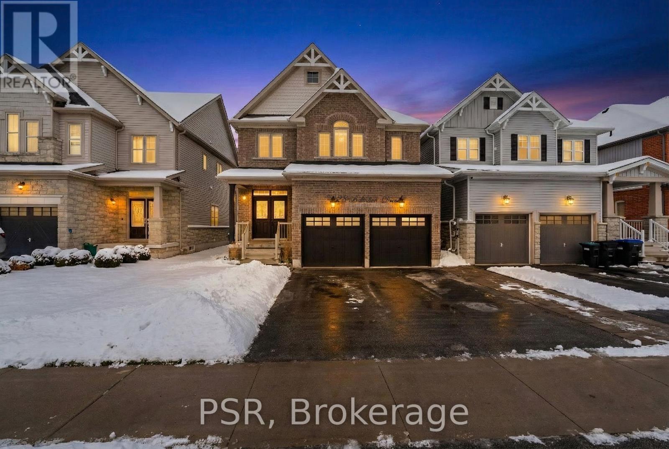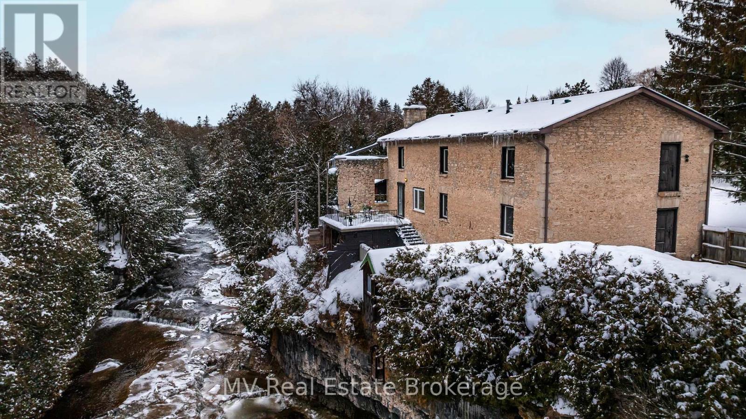260 Stephenson 2 Road W
Huntsville, Ontario
New 3-bedroom 2-bathroom home completed. Large 10-acre private, fully treed country lot between Huntsville and Bracebridge. The land has a stream with wetlands and snowmobile trails close by. It is a short drive to Mary Lake beach. Interior pictures and a 3D tour are of a recently completed home similar to the new build with the same floor plan and similar finishings. The house has a large 20x12 deck with a metal railing, a high-efficiency propane furnace, an HRV system, and Central Air conditioning. Cathedral ceiling in the great room. Open concept layout featuring wide plank engineered hardwood throughout. Full LED lighting, feature walls and stained false beams throughout, a Designer custom kitchen, and quartz countertops. Large entrance foyer and main floor laundry. Oversized molding on both casing and baseboard. Electric fireplace in the living room. Two bathrooms, a 4-piece and 3-piece Primary bedroom ensuite. ICF foundation Tarion warranty. The basement is drywalled with electric outlets and has a second electrical pony panel for easy basement finishing. See plans (attached) for exact measurements. Very close access to Highway 11 and 15 minutes to Bracebridge and Huntsville. (id:42776)
RE/MAX Professionals North
161 Hawthorn Crescent
Georgian Bluffs, Ontario
Live the Cobble Beach lifestyle with spectacular sunrises over the Bay! Enjoy access to a shallow cobble beach, calm Bay for kayaking, long dock for swimming or day boating, walking and cross country ski trails, many community activities inside and out including the indoor golf simulator and exceptional golf course. This maintenance free 2 bedroom, 2 bathroom condominium boasts open concept living and slight water views. Gorgeous kitchen with large custom built island & walk-in pantry, spacious living room features an electric fireplace & walkout. Large unfinished basement is yours to customize. Cobble Beach common areas include an outdoor heated swimming pool, hot tub, community building, spa, fitness centre, steam room, tennis court, volleyball court, and bocce court. When you're entertaining, there's a great inn and restaurant at Cobble Beach when you want to enjoy visiting with your guests and not the work! Option to purchase as a fully furnished and equipped home. You are not just buying a home, you're buying a four season lifestyle! (id:42776)
Chestnut Park Real Estate
5 Mcdonald Street
Stratford, Ontario
A sought after neighbourhood...all brick bungalow...an attached two car garage and move-in ready...what more can you ask for? Three bedrooms plus an office, finished family room and so much more in one of Stratfords' more desired neighbourhoods...call your REALTOR today (id:42776)
RE/MAX A-B Realty Ltd
49 Edwards Street
Guelph, Ontario
Welcome to 49 Edwards Street. You will appreciate the cleanliness and the upgraded features in this 3 bedroom semi detached home on a large fenced lot in the East end. Lets start upstairs. The Primary bedroom is a huge light filled room with two spacious closets. The main bath is outfitted with a shower stall as well as a tub. Two other bedrooms are perfect for children. The home has recently been painted and new carpeting installed on the stairs. In addition the hardwood in the liivngroom / diningroom has been refinished restoring it to its original luster. The living room walks out to a good sized deck and a private fenced yard. If your current kitchen lacks cupboard space that won't be a problem here. Five appliances are included which includes washer and dryer. An added bonus is the finished recroom and Rough-in for a third bath in the basement. Newer Roof as well as central air. Close to schools. Super starter home or investment property. (id:42776)
RE/MAX Real Estate Centre Inc
202 - 460 Ontario Street
Collingwood, Ontario
Best buy in Collingwood in this two bedroom, second floor, west facing, elevatored apartment condo. Bayview Terrace is a clean, quiet well maintained building on the bus route and is a 5 minute walk to trails, Sunset Point, beach, park, soccer fields and Legion. Convenient elevator and open concept floor plan allows for accessibility needs. The mortgage payment with 5% down is $1324.00 monthly, and condo fees of $591 include heat, hydro, water, and maintenance fees. Updated windows, patio door and living room flooring. Private patio facing west off the living room. Laundry room is just down the hall for convenience. No maintenance, utilities, all included in condo fees making it easy to budget, and the location is perfect. Easy to view, closing is flexible. (id:42776)
Century 21 Millennium Inc.
3580 Linda Street
Innisfil, Ontario
A SHORT WALK TO THE WATER. Discover this all brick, 4 bedroom, 3 bathroom, family home with an additional main floor office space, ideally located in a sought-after, family-friendly area just steps from water access + the amenities of Friday harbor located next door. Situated on a beautifully landscaped lot just under half an acre, this property offers exceptional outdoor and indoor living. The main floor welcomes you with lots of natural light offering many windows and an inviting layout. The custom kitchen offers granite countertops, stainless appliances, gas stove and convenient side door to a covered porch perfect for barbequing. An elegant separate dining room with hardwood, is perfect for everyday living and hosting family holidays. The cozy sunken living room is open to the kitchen. Upstairs, the large primary bedroom is a true retreat, complete with an updated ensuite (featured in a magazine) + a private open balcony overlooking the lush backyard. Three additional bedrooms and a second updated bathroom offer the space any family dreams of. As you enter the lower level, the hardwood staircase leads you to the professionally designed basement perfect for hosting. Featuring a dry bar, custom fireplace, pool table, large TV to watch the game + plenty of space for the guys poker night. Step outside to enjoy the wraparound deck, a spacious patio perfect for entertaining + a custom designed front walkway. Additional highlights include a convenient 2-car garage with inside entry to main floor laundry, newer garage doors, fully fenced yard with rod iron fence, 2 sheds, driveway re-done approx 2014 with armor stone features, updated lighting and much more. This home is a rare find, so don't miss out. Above grade square footage: 2700 Below grade square footage: 1110. (id:42776)
Royal LePage Locations North
205 - 23 Woodlawn Road E
Guelph, Ontario
Welcome to this stunning and spacious 3-bedroom, 2-full bathroom corner unit in the highly sought-after Woodlawn Tower Tree Condominiums!This beautifully updated condo features a newer Sutcliffe kitchen, complete with gleaming quartz countertops, soft-closing drawers, a newer appliance package (dishwasher, stove, fridge, and microwave), a stylish new backsplash, and under-cabinet lighting that adds warmth and functionality to the space.Both bathrooms have been refreshed with new toilets, and the guest bathroom showcases a newer bathtub surround. Comfort is a priority throughout the home, with new ceiling fans in all bedrooms and custom-built closet organizers in two of the bedroom closets. The wall A/C unit is only five years old, and the seller is also including two portable A/C units to ensure your comfort all summer long.Step outside to the large, private enclosed balcony, perfect for enjoying three seasons of peaceful relaxation. Overlooking the scenic walking trails of Riverside Park, the balcony provides a serene, tree-shaded retreat filled with birdsong. From the living room, you'll also enjoy views of the tennis courts and pool area.Tastefully decorated throughout, the unit features laminate flooring and ceramic tile in high-traffic areas. The primary bedroom includes laminate floors and its own 3-piece ensuite bathroom. Additional highlights include ample storage, en-suite laundry, and all appliances included for your convenience.Condo fees cover heat, water, parking, and access to all of the wonderful amenities this well-maintained complex offers.Book your private showing today-you will not be disappointed! (id:42776)
Coldwell Banker Neumann Real Estate
77 Severn Drive
Guelph, Ontario
77 Severn Drive is strategically located in Guelph's desirable East End, offering protected greenspace views to the front and back. This open-concept FREEHOLD townhome (no condo fees) offers the functionality of a detached house combined with the peaceful setting of a quiet street. The inviting cobblestone walkway leads you into a home where the main floor shines with an open-concept layout integrating a well-sized eat-in kitchen with a bright, comfortable living area, featuring a custom fireplace. Oversized windows and a sliding back door maximize natural light and open onto a private backyard setting, complete with a spacious deck and fully fenced yard; enjoy the tranquility provided by the established perennial garden and the beautiful protected greenspace views. The upper floor features a spacious primary suite with an expansive closet complete with sliding barn doors and built-in shelving, a full 4-piece bathroom, and two additional bedrooms overlooking the nearby nature area. The finished lower level adds immediate bonus living space with a large recreation room and a modern three-piece bathroom. This FREEHOLD townhome is an excellent choice for first-time buyers and growing families, providing substantial local convenience: it is within walking distance to multiple parks and excellent schools (including a French Immersion option). Residents enjoy immediate access to the Watson Creek Trails plus local amenities like Eastview Community Park (splash pad, disc golf, pump track) and the East End Guelph Public Library. The Victoria Road Recreation Centre (pool, arena) is a quick drive away, and the property is located a short drive from the planned Guelph Innovation District, ensuring strong future growth. This property delivers a unique blend of established community convenience and quiet natural setting privacy. Image Disclaimer: Some images have been digitally enhanced. (id:42776)
Royal LePage Royal City Realty
8759 Wellington 124 Road
Erin, Ontario
This four-level side split offers plenty of natural light and flexible space for family living or home-based work. The main floor features a bright living and dining area with large windows, plus a functional kitchen, laundry room, and two-piece bath. Upstairs, the primary bedroom has its own ensuite, along with two additional bedrooms and a full main bathroom. The lower level includes a separate entrance, a spacious family room, a fourth bedroom, and another full washroom-perfect for extended family or in-law potential. The unfinished basement provides great storage space, a large cold cellar, and room for future ideas. A detached shop adds excellent options for a workshop, storage, or business use, and the attached garage completes this versatile property. (id:42776)
Real Broker Ontario Ltd.
34 Findlay Drive
Collingwood, Ontario
OVER 3700 SQ FT OF PREMIUM LIVING SPACE LUXURY CUSTOM-BUILT BUNGALOW WITH RARE 3 BDRM EXECUTIVE LEGAL ACCESSORY APARTMENT IN PREMIER COLLINGWOOD LOCATION. Discover this versatile custom-built luxury bungalow set on an expansive 66' x 166' private lot. This residence features 7 bedrooms (4+3) and 4 full bathrooms (2+2)-a rare opportunity for upscale multi-generational living (in-law suite), premium DUPLEX rental income (upper and/or lower),or single-family use. The main level delivers true WOW FACTOR with soaring ski-chalet style cathedral ceilings crowning the open-concept great room, dining area, and gourmet kitchen, where a wall of windows invite natural light and provide views of the large southern exposure private backyard. A walkout leads to a large deck with stairs to the fully fenced yard-ideal for entertaining, family play, gardening, or pets. The main floor offers a flexible family room/den, with 4 bedrooms, including a large primary suite with walk-in closet and spa-like ensuite featuring granite double-sink vanity, soaker tub, and large glass shower. The Executive Legal Accessory Apartment impresses with premium finishes. With its own private entrance, private patio, separate garage, laundry, own utility meters, and in-floor radiant heating, this space offers 3 spacious bedrooms, an open-concept kitchen/dining/living area with plentiful natural light throughout. The primary suite has its own ensuite and walk-in closet. Luxury finishes and premium upgrades are found throughout: granite countertops, kitchen islands, pot lighting, stainless steel appliances, gas fireplace, premium ceramic tile, perennial gardens, and separate garages. Situated in one of Collingwood's most desirable areas-close to schools and a short walk to Historic Downtown, steps to Georgian Trail, and minutes to ski clubs, beaches, golf, and all area amenities. Less than 1.5 hours from the GTA, this property offers an unparalleled blend of elegance, flexibility, and lifestyle (id:42776)
Engel & Volkers Toronto Central
28 Battalion Drive
Essa, Ontario
A beautifully kept home in Angus' most sought-after neighbourhood - offering comfort, style, convenience, and community. Just steps from the brand-new elementary school currently under construction and a short walk to scenic trails, parks, and green space, this location offers the perfect blend of family-friendly living and everyday practicality. This beautiful detached 3-bedroom home sits on an ideal street with fantastic curb appeal. Thoughtfully designed for modern living, the main floor offers a functional, welcoming layout with seamless flow between the kitchen, dining room, and living room - ideal for hosting or relaxing as a family. Car enthusiasts, hobbyists, and busy families will love the heated garage, complete with its own furnace - a rare upgrade that adds year-round comfort, flexibility, and convenience. Upstairs, the primary bedroom impresses with its large walk-in closet and a sun-filled ensuite featuring a soaker tub, glass-enclosed shower, and double vanity. The spacious backyard provides plenty of room for kids, pets, and outdoor entertaining. Living in Angus means having everything you need right at your doorstep - shopping, restaurants, and essential amenities - while enjoying easy access to Barrie, Highway 400, and Base Borden for effortless commuting. A wonderful home in an incredible location - your next chapter starts here. ** This is a linked property.** (id:42776)
Psr
6 Millridge Estate Private
Centre Wellington, Ontario
Originally built in 1856 as a mill, this extraordinary property blends historic significance with masterful craftsmanship. Set high above the gorge with the peaceful sound of the waterfall below, this is a private, serene, and truly magical piece of Elora you may not have known existed. Owned by the same family since 1965, there is truly no other property like it.The original stone exterior, hand-chiseled out of limestone from the riverbed, has been meticulously preserved, while the interior has been completely rebuilt and restored from the foundation up. Step inside to discover stunning post-and-beam construction with reclaimed, hand-hewn beams, thick handmade doors, and the unmistakable warmth of a century-old structure-yet updated for comfortable living. The kitchen counters, crafted from 100-year-old planks, pair beautifully with art-deco lighting throughout. With no interior supporting walls, the layout offers flexibility for future redesigns if desired.With five bedrooms and generous yet comfortable living spaces, the home is ideal for a single family seeking their dream home, while also being well-suited for multi-generational living or retreat-style use (buyer to confirm permitted uses).Additional highlights include a unique drive-through stone garage with upper storage, a large, dry unfinished basement plus wine cellar, and a concrete deck overlooking the river and waterfalls-an exceptional place to relax and take in the natural beauty surrounding this one-of-a-kind home.Tired of traffic to the cottage or the noise once you arrive?At 6 MillRidge Estates, you'll find the peace, quiet, and beauty you've been searching for-right here in Elora.A truly one-of-a-kind historic residence, thoughtfully reimagined as a warm, inviting, and unforgettable home. (id:42776)
Mv Real Estate Brokerage

