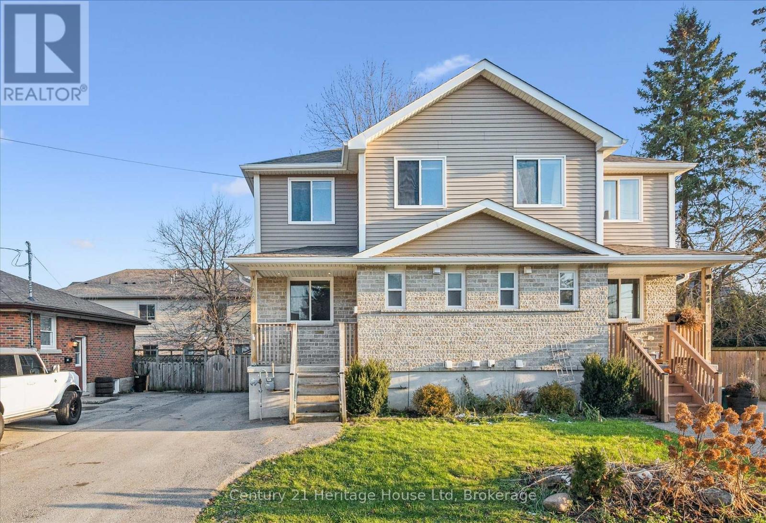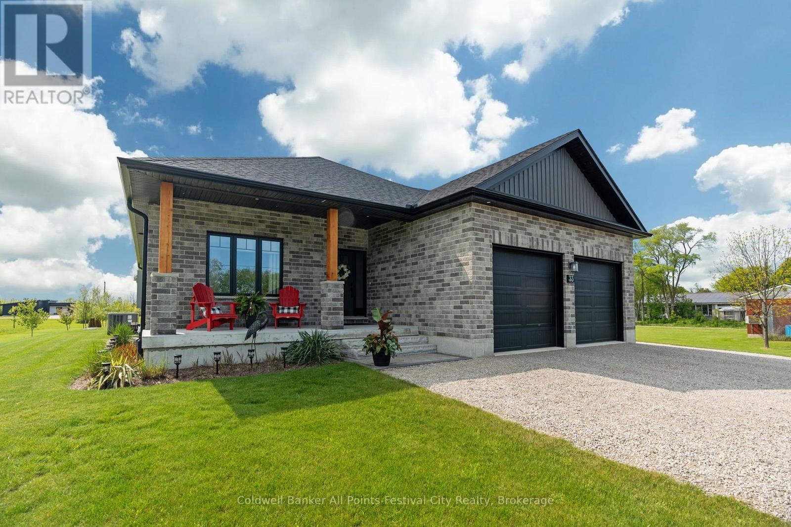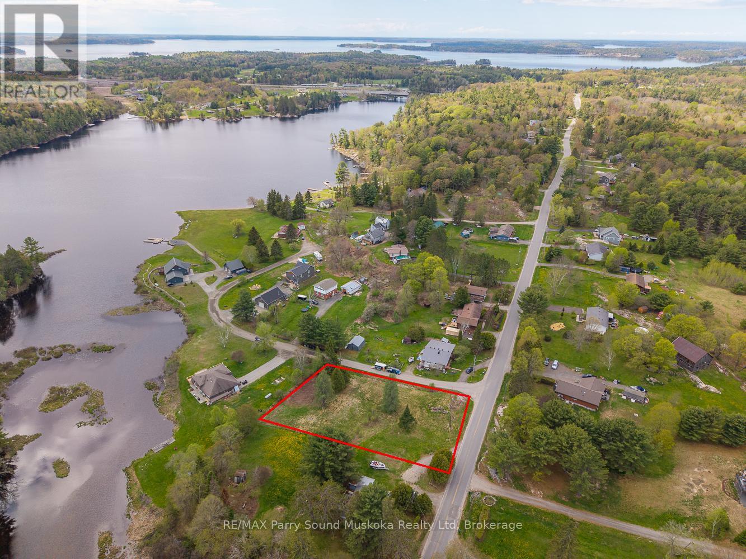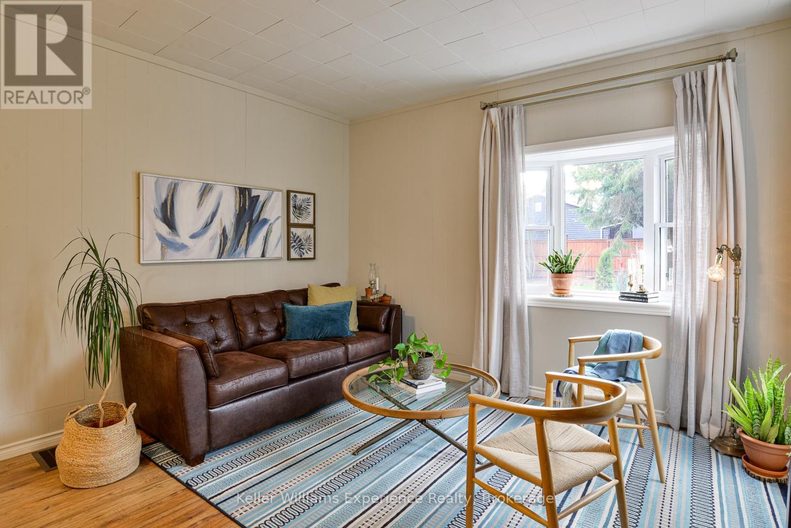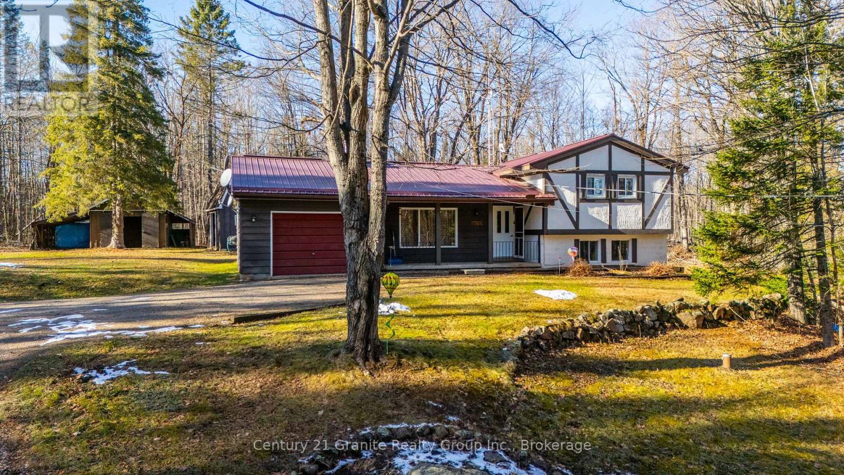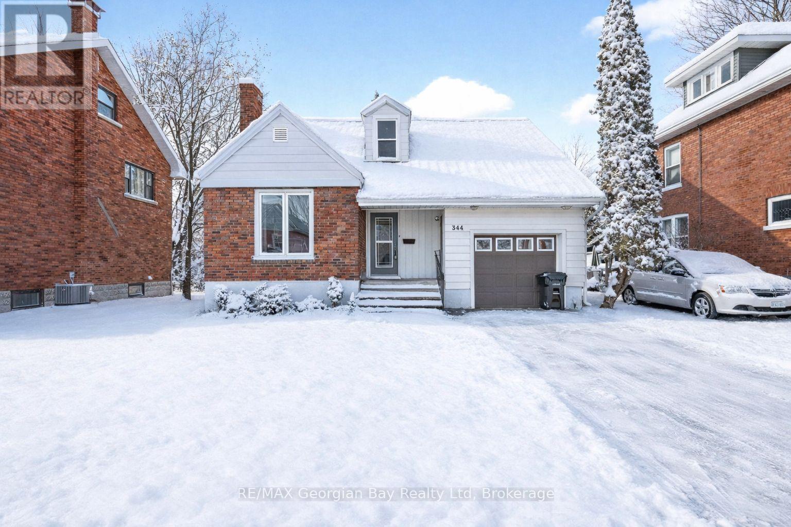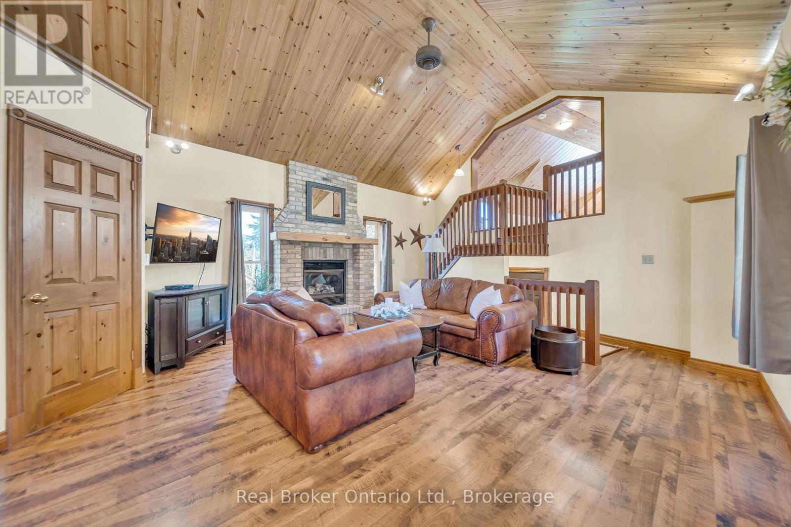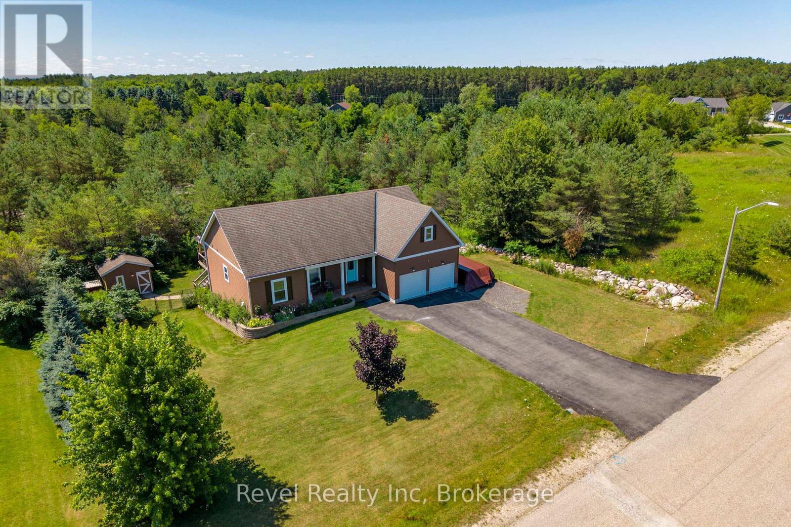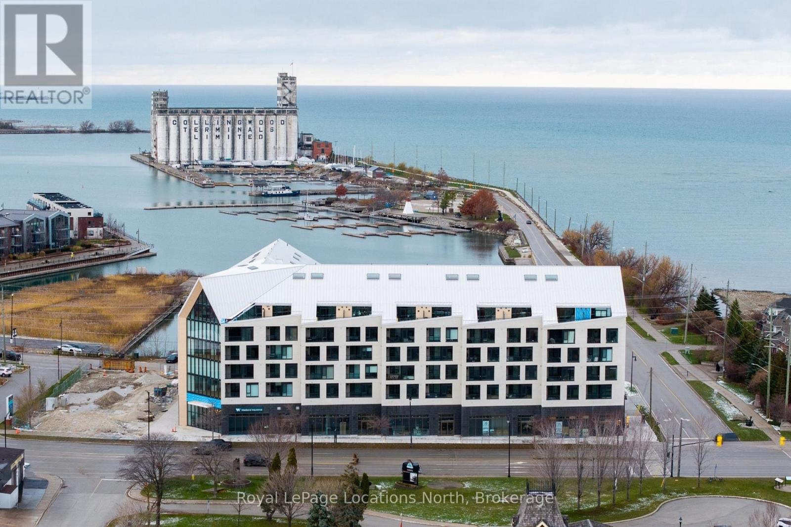126 Forfar Street E
Centre Wellington, Ontario
Welcome to 126 Forfar St. E - a clean, bright, and move-in-ready semi in one of Fergus' most walkable pockets. This 3-bedroom, 1.5-bath home offers just under 1,300 sq ft of finished living space, plus a partially finished basement waiting for your ideas. The home has just been given a full refresh, including updated flooring, new paint throughout, a refurbished kitchen with new range hood, and new smoke/CO2 detectors, the result is a clean, comfortable space that feels current and welcoming the moment you step inside. Main floor features a large, bright and open kitchen and dining room, large enough to accommodate all your family dinners, even the large family gatherings over the holidays! Topped off with a convenient 2 pce bath and a cozy, yet comfortable living room, featuring sliding doors to an elevated back deck with stairs down to the fully fenced yard - a great spot to unwind or entertain. Upstairs, three comfortable bedrooms provide room for a growing family or a work-from-home setup, and an extra, separate walk in closet could easily cover all of your additional storage needs.The basement's layout offers buyers a chance to create additional living space, a rec room, office, gym, or anything else they envision - a great value-add for future growth. Just a short walk to downtown, groceries, parks, restaurants, and schools, this home combines comfort, convenience, and the small-town charm that Fergus is known for. A solid opportunity for first-time buyers or young families looking to settle in a friendly community. (id:42776)
Century 21 Heritage House Ltd
33 Wellington Street S
Ashfield-Colborne-Wawanosh, Ontario
Welcome to this beautifully maintained bungalow, custom built in 2019 and thoughtfully designed for comfortable, efficient living. Located in the lakeside community of desirable Port Albert, this 2 bedroom, 2 bathroom home offers the perfect blend of style, practicality and functionality. The entrance is off a fully covered front porch. Inside, you'll find a bright and airy open concept living space complete with 9 ft ceilings and large windows that flood the home with natural light. Fresh paint compliments the main living area, kitchen and dining. The contemporary kitchen is the centerpiece of the main living area; featuring quartz countertops, high end appliances, soft close cabinetry complete with garbage and recycle drawer and a generous island. Ideal for meal prep and casual dining. The primary suite offers a private retreat with a walk in closet and a well appointed ensuite bathroom boasting natural light and a walk in shower. A second bedroom and full guest bath provide flexible space for family, visitors or home office. Built just a few years ago, this home is still impressively modern with quality construction and stylish finishes throughout. Both living area and primary suite offer back porch walk out access. Once outside you will find a 35 ft x 12 ft (420 square feet) covered back porch with vaulted ceiling and fan, adorned with imported Douglas fir custom wood finishes, providing a peaceful space to relax, watch sunsets each night and entertain as well as a 35 ft by 8 ft (280 square feet) back patio. The yard is low maintenance and well kept with space for gardening, outdoor activities or additional customization. A long drive way provides ample parking and the spacious 20 x 20 foot shop gives storage opportunity for all the toys you desire or need. The unfinished lower level with heated flooring provides an option for additional living space and includes 3 pc bath roughed in along with central vac. (id:42776)
Coldwell Banker All Points-Festival City Realty
201 - 100 Gordon Street
Stratford, Ontario
Bright & Stylish 1-Bedroom Condo Near Upper Queens Park! Move right into this well appointed 1-bedroom, 1-bathroom condo offering modern comfort and convenience. The upgraded finishes and thoughtful design make this home perfect for first-time buyers, downsizers, or anyone seeking low-maintenance living.Enjoy in-suite laundry, an open-concept living space, and a reserved parking spot-all in a well-maintained building with an elevator for easy access.Located just minutes from shopping, Upper Queens Park, and a local golf course, this condo combines lifestyle and location in one perfect package. (id:42776)
Sutton Group - First Choice Realty Ltd.
63 Pineridge Drive
Mcdougall, Ontario
Nestled in the desirable community of Nobel, this spacious 0.72 acre corner lot offers a prime opportunity to build your dream home in a family-friendly neighbourhood. Located just minutes from Portage Lake and the town of Parry Sound, this mostly cleared lot is ready for development. Positioned on a municipal road with both water and hydro available at the lot line, the property provides convenience and ease for future construction. There is an old septic tank on-site though it has not been in use so the condition is unknown. Buyers are encouraged to perform their own due diligence. This is your chance to create the perfect home in an ideal location! (id:42776)
RE/MAX Parry Sound Muskoka Realty Ltd
14 Edward Street
Bracebridge, Ontario
All the big-ticket items have already been taken care of in this move-in-ready one-and-a-half-storey, Two-Bedroom Home. Enjoy peace of mind with new windows and doors, complete with a transferable lifetime warranty. A new furnace with remote monitoring, an updated bathroom, a recycled asphalt driveway, and a 2019 electrical upgrade further add to the value. Offering the convenience of main floor living, this home also features a full unfinished basement with easy exterior access - an ideal setup for a workshop or abundant storage. Tucked away on a quiet dead-end street, this Hidden Gem is just minutes from Downtown Shopping and Amenities. The beautifully landscaped yard, set well back from the road, offers exceptional privacy and plenty of parking. (id:42776)
Keller Williams Experience Realty
1061 Clear Lake Road
Minden Hills, Ontario
Come check out this 3 bdrm/2 bath home on 6 acres south of Minden! The open concept main living area features a large kitchen, with pantry space and an island for informal meals. A sliding door leads to a back deck and the large screened porch, with electricity, perfect for 3 season entertaining. Back inside, the living and dining area complete the main level. Up the half level you'll find 2 large bedrooms and a 4 piece bath. On the lower level is another bedroom and bath, as well as an extra room for crafts/office etc, which contains the laundry. A new propane furnace in 2017 keeps you comfortable. An attached garage with workbench and cupboards holds your tools, while a garden shed and storage shed, provide extra space to putter. Old trails on the property are ready for you to clean up and enjoy. Just down the road is a public access to Clear Lake, and of course there are lots of lakes in the area and boat launches nearby in addition to Crown Land. (id:42776)
Century 21 Granite Realty Group Inc.
344 Manly Street
Midland, Ontario
Charming Midland Home in a Prime Location! Welcome to 344 Manly Street - an ideal opportunity for first-time buyers looking to get into the market. Perfectly situated within walking distance to beautiful Georgian Bay, parks, schools, shops, and all amenities, this home offers both convenience and potential. Inside, the main floor features a cozy living room, dedicated dining space, functional kitchen, and main floor laundry with a two piece bath, while the second level includes three bedrooms and a full bathroom. The property sits on a spacious in-town lot with room to play, grow, or personalize, plus an attached 1-car garage for added storage or parking. A great place to start, settle in, and make it your own - all in a fantastic neighbourhood! What are you waiting for? (id:42776)
RE/MAX Georgian Bay Realty Ltd
690 Wallace Avenue S
North Perth, Ontario
Character-Filled Home Designed for Family Living! Welcome to this beautifully maintained 3-bedroom, 2-bathroom home that perfectly blends charm, comfort, and functionality. The open-concept main level features a bright dining area and a spacious living room with soaring ceilings, a cozy fireplace, and a versatile loft that's ideal for a home office, playroom, or family lounge. The kitchen provides plenty of room for cooking and gathering, while the generous bedrooms offer comfort and flexibility for everyone. Step outside to a private backyard patio surrounded by peaceful, mature surroundings-perfect for morning coffee, family barbecues, or quiet evenings together. Thoughtfully updated and lovingly cared for, this home offers the perfect balance of character and convenience in a welcoming community. If you've been searching for a place that truly feels like home, this is the one. Book your private showing today and see why families love living here. (id:42776)
Real Broker Ontario Ltd.
23 Rue Helene
Tiny, Ontario
A perfect option for young families leaving the city, this home offers an affordable chance to give children a wholesome, outdoors-focused upbringing-safe streets, community pride, nature at every turn, and room to grow-without the high cost of a city home. All without sacrificing modern conveniences like Bell Fibe high-speed internet for work-from-home parents, plus access to fresh, local living: farm-raised eggs, produce stands, and hidden gems only the locals know. Eat fresh, live local, stay connected, and enjoy a lifestyle that supports mental and physical well-being. Live your best life-for you and your family. Huge Price Reduction - Now $775,000! Outstanding value in Lafontaine, where comparable homes sell for $840,000-$1,200,000.This newer ranch bungalow features 3+2 bedrooms, 3 full bathrooms, and a full walkout basement perfect for multi-generational living or recreation. The open-concept main floor boasts a spacious kitchen with quartz countertops, large island, and plenty of storage. Modern comforts include municipal water, central vacuum, gas heating, central air, rough-in for hot tub, Bell Fibe high-speed internet, and a fully fenced backyard with above-ground pool. Privacy is enhanced by a town-owned park lot next door. Walk to Ste-Croix School, arena, bakery, deli, LCBO, restaurant, playground, and enjoy proximity to Georgian Bay beaches. Perfect for families seeking space, retirees hosting grandchildren, or anyone wanting a strong community lifestyle. Don't miss this rare opportunity to live in a top Lafontaine neighbourhood at a price that stands out! (id:42776)
Revel Realty Inc
2407 Highway 11 Highway N
Unorganized Townships, Ontario
Stunning Log Home on Marten Lake! The Ultimate Northern Getaway. Welcome to your dream retreat on the crystal clear shores of Marten Lake. This beautifully crafted log home blends rustic charm with modern comfort and is the perfect setting for family escapes, entertaining, or a high demand Airbnb rental. The main log home features one spacious bedroom, beautiful stone wood fireplace and has been updated with all new appliances in 2025, offering modern convenience in a warm, rustic setting. Just steps away, a separate bunkie with six additional bedrooms provides exceptional guest accommodations and will be sold fully furnished, making it completely turn-key for rentals or extended family stays. A standout feature of this property is the impressive multi-bay garage, providing abundant storage for vehicles, ATVs, boats, and snowmobiles, plus extra space ideal for a greenhouse, workshop, or hobby area. Outside, you'll fall in love with the breathtaking lakefront setting. Enjoy peaceful mornings and golden sunsets from your private dock, complete with Adirondack chairs overlooking the water. After a day of exploring, unwind in your sauna and hot tub, the perfect way to relax in every season. With snowmobile trails nearby, this is a true four-season paradise: swim, boat, fish, hike, sled, and enjoy nature year round. Whether you're seeking a private family getaway, a retreat property, or a top tier short term rental investment, this Marten Lake gem offers unmatched charm, space, and lifestyle. (id:42776)
Shackleton's Real Estate & Auction Co
501 - 31 Huron Street
Collingwood, Ontario
Welcome to Harbour House, Collingwood's premier new condominium address where contemporary design meets waterfront beauty. Perched on the 5th floor, this pretty suite offers stunning water views and a level of elegance that perfectly complements its coveted downtown location. Thoughtfully designed, this 2-bedroom, 2-bathroom condo features 910 sq. ft. of one-level living. The Scandinavian-inspired aesthetic is both serene and luxurious, with a modern open-concept layout that invites an effortless flow. Designer finishes and natural textures subtly echo the surrounding landscape, creating a warm atmosphere. The chef's kitchen offers a generous sit-up island with waterfall quartz counter and custom cabinetry with under-mount lighting, crafted for both beauty and function. The primary bedroom is a tranquil retreat with views of Georgian Bay. The private ensuite features a sleek glass walk-in shower. Extend the living space onto the 150 sq. ft. balcony where panoramic views of Georgian Bay and the Collingwood Terminals create a breathtaking backdrop for morning coffee or evening unwinding. This residence includes an exclusive underground parking spot and private storage locker. Harbour House's amenities elevate everyday living - enjoy a fully equipped fitness centre, dog & gear wash stations, guest suites for overnight company, secure fobbed entry and a rooftop party room & media lounge (to be completed) both with outdoor terraces overlooking Georgian Bay. All this within an architecturally stunning, nature-focused building. With shops, dining, and essentials just steps away, Harbour House offers a sophisticated lifestyle defined by comfort, convenience, and the timeless beauty of Georgian Bay. (id:42776)
Royal LePage Locations North
52 Georgian Glen Drive
Wasaga Beach, Ontario
Welcome to 52 Georgian Glen Estates. A bright and well-maintained 2-bedroom, 1-bathroom home offering 908 sq. ft. of comfortable, easy living. Set on a beautifully landscaped lot with cedar decking, a walkway, and two garden sheds, this property provides excellent outdoor space and additional storage. Inside, the home has seen many updates over the years, including laminate flooring (approx. 3-4 years), refreshed windows, an updated refrigerator, and previous owner renovations completed in 2017, such as furnace, A/C, kitchen counters/sink/taps, sub flooring, bathroom, and laundry. Painted inside and out, this home is truly move-in ready. Located in the Georgian Glen community, this property offers an affordable lifestyle in a convenient location close to amenities, shopping, and the beach. Furniture is negotiable. Monthly fees for new owners: Rent: $775, Structure Tax: $18.20, Lot Tax: $29.21. All offers must be conditional on Parkbridge approval. (id:42776)
Royal LePage Locations North

