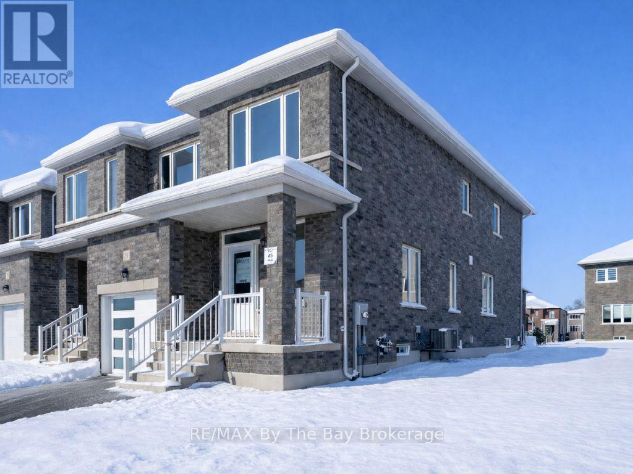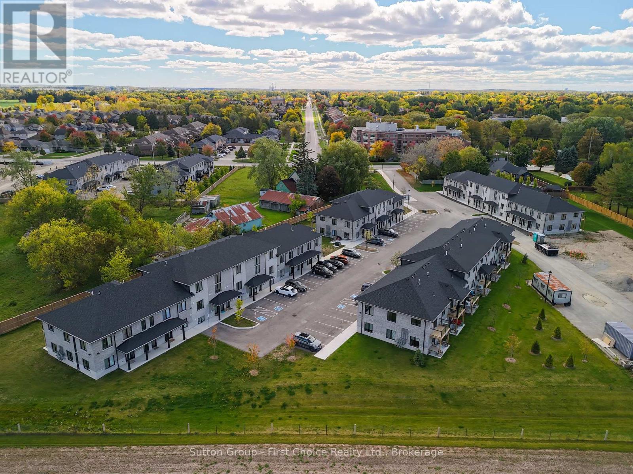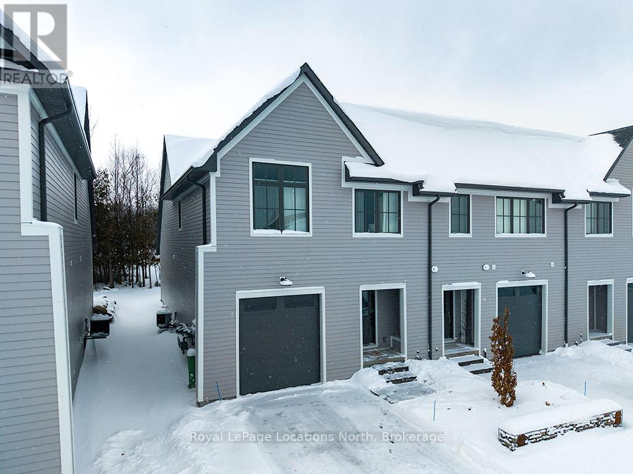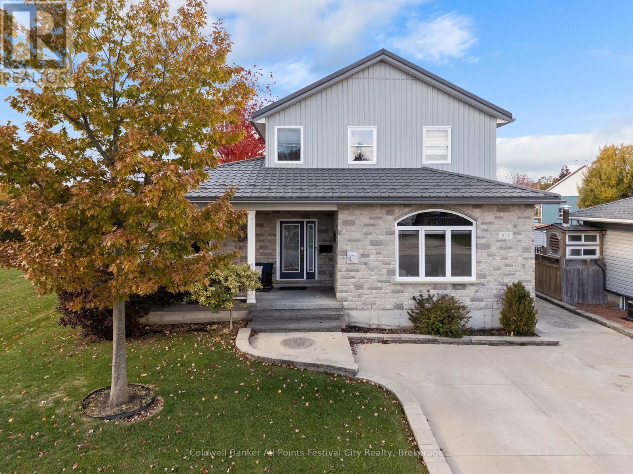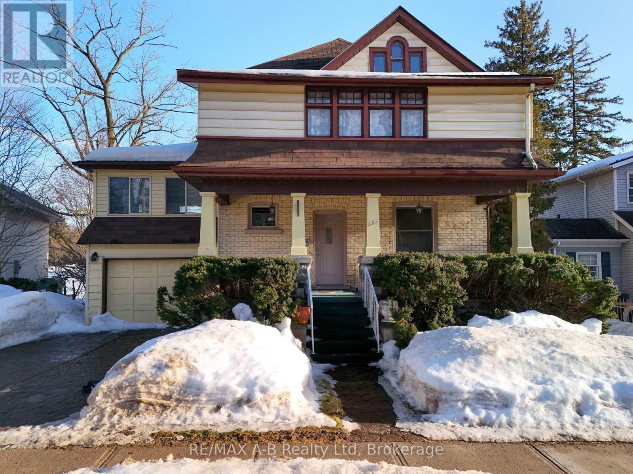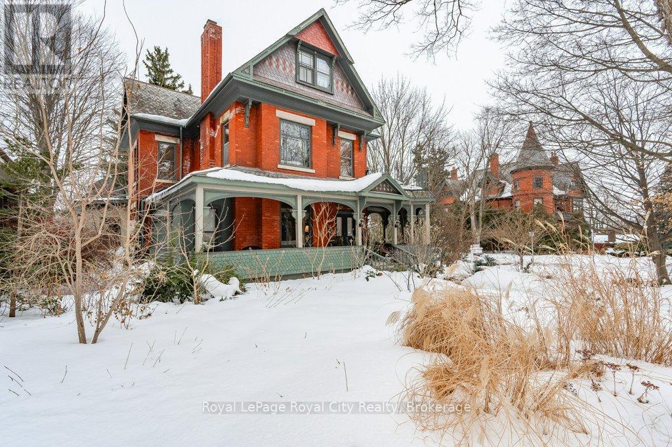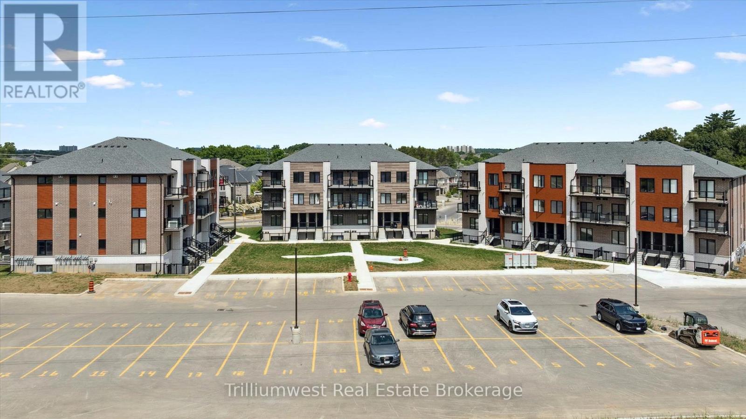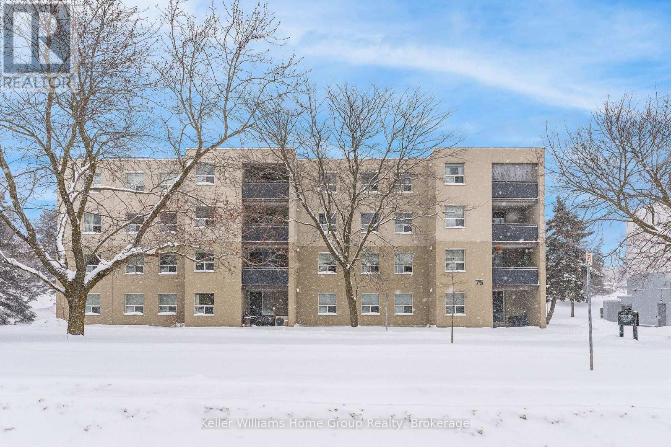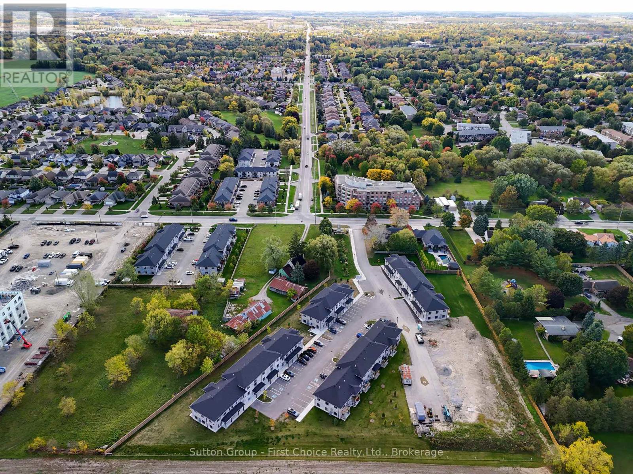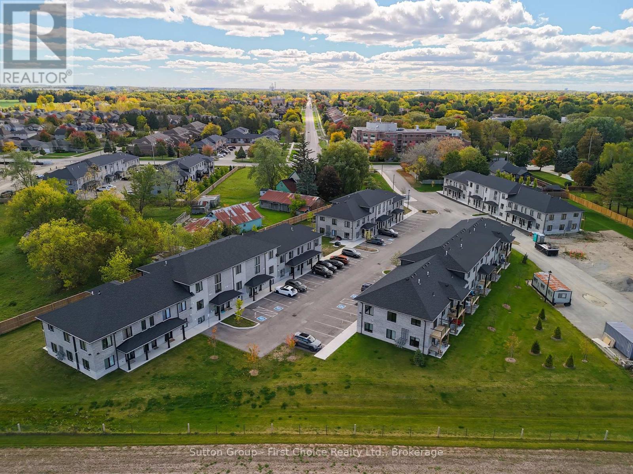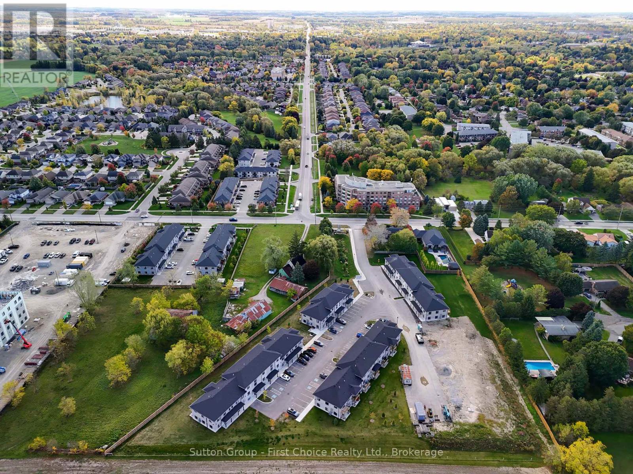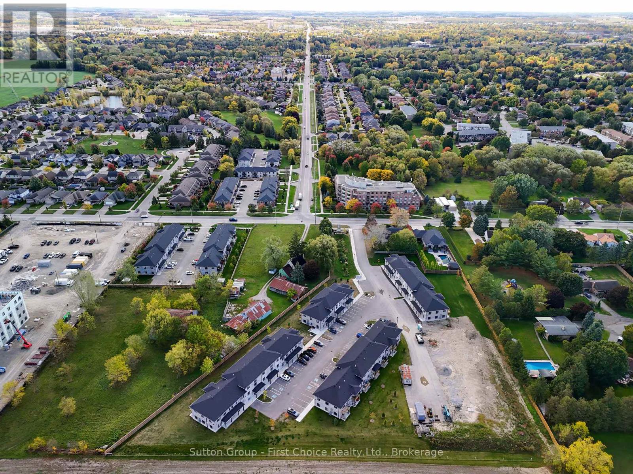21 Lisa Street
Wasaga Beach, Ontario
Live, work, and play in this move-in-ready, never-lived-in 4-bedroom, 3-bath freehold end-unit townhome by Baycliffe Communities, offering excellent value with the space and feel of a detached home with over 2,189 sq ft of thoughtfully designed living space. Situated on a spacious end unit lot, this home features a timeless ALL BRICK & STONE exterior, covered front porch, and additional windows for an abundance of natural light and added side yard space. Inside, you'll find a bright open-concept layout with upgraded tile and hardwood flooring, elegant wrought iron spindles, a modern white kitchen, and a cozy gas fireplace. A well-designed mudroom with direct interior access from the garage adds everyday convenience and functionality. The spacious primary suite is complete with a 5-piece ensuite featuring a double vanity, soaker tub, and separate stand-up shower, along with a large walk-in closet. Convenient main floor laundry and an unfinished basement provide flexibility for future use. Located just minutes to The World's Longest freshwater beach, with a short drive to Collingwood and Blue Mountain. Tarion Warranty! Ideal for families and/or investors, surrounded by schools, walking trails, and everyday amenities. Be the first to live in this move-in ready home! Comfort, convenience, and long-term value await! (id:42776)
RE/MAX By The Bay Brokerage
Unit 35 - 3202 Vivian Line
Stratford, Ontario
Looking for brand new, easy living with a great location? This condo is for you! This end unit, 2 bedroom, 1 bathroom condo unit is built to impress. Lots of natural light throughout the unit, great patio space, one parking spot and all appliances, hot water heater and softener included. Let the condo corporation take care of all the outdoor maintenance, while you enjoy the easy life! Located on the outskirts of town, close to Stratford Country Club, an easy walk to parks and Theatre and quick access for commuters. This is the Model Home Unit. (id:42776)
Sutton Group - First Choice Realty Ltd.
Engel & Volkers Waterloo Region
14 - 134 Landry Lane
Blue Mountains, Ontario
Welcome to The Enclave in the coveted Lora Bay community, one of the area's most sought-after four-season destinations. This refined end-unit residence offers a thoughtful blend of elevated design, modern convenience, & effortless lifestyle living. From the moment you enter, you'll appreciate the airy 9-foot ceilings on both the main & upper levels, wide-plank engineered hardwood floors throughout, & a solid oak staircase that brings warmth & architectural interest to the home. The main level is designed for both everyday living & entertaining, featuring a bright open-concept layout anchored by a gas fireplace in the living area. The space flows seamlessly into the dining area & a beautifully appointed kitchen, where custom cabinetry, quartz countertops, an oversized island, a generous pantry, & a high-end appliance package create a true chef's workspace. Upstairs, two well-proportioned guest bedrooms feature Georgian Bay Views that share a stylish 3pc bath. The primary retreat is a peaceful sanctuary, showcasing western-facing sunset views over the golf course & a spa-like 5pc ensuite designed for relaxation. The unfinished lower level offers endless possibilities to suit your needs - envision a home gym, media room, guest accommodations, or simply abundant storage for bikes, skis, paddleboards, & all the gear that comes with an active four-season lifestyle. A single-car garage with convenient in-home access provides secure parking for one vehicle, while plentiful visitor parking throughout the community ensures ease for guests. Living in Lora Bay means more than just owning a beautiful home - it's about belonging to a vibrant community. Residents enjoy exclusive access to a private beach along the crystal shores of Georgian Bay, a modern fitness centre, and an elegant clubhouse. Spend time perfecting your swing on the championship 18-hole golf course, practicing on the TrackMan simulator, or connecting with neighbours at one of the many social events. (id:42776)
Royal LePage Locations North
217 Britannia Road E
Goderich, Ontario
Welcome to 217 Britannia Road East, Goderich - a beautifully crafted home built in 2012 offering over 2,500 sq.ft. of thoughtfully designed living space. This is the kind of home families dream about, with a layout that truly checks every box. The standout feature? A main floor primary suite complete with a walk-in closet and a spa-like ensuite - perfect for those wanting main level living without sacrificing space for the rest of the family. The main floor is made for entertaining, featuring a bright open -concept kitchen, dining and living area, along with main floor laundry and a convenient 2pc powder room. Upstairs you'll find three generous bedrooms and an impressive 5 piece bathroom with pocket doors - ideal for kids, guests and busy mornings. But wait...there's more! The finished lower level is a total bonus, offering a large family rec room with in-floor heating - ready for movie nights, games and gatherings. You'll also find another 2 piece powder room, cold storage, a work shop area, and a utility room equipped with generator hook-up, on-demand hot water with dual storage tanks, and a filtered water system. The exterior is just as impressive. From the welcoming front porch to the incredible 18' x 30' concrete back deck finished with armoured stone, this backyard oasis is built for relaxing and entertaining. Plus, a fantastic 8' x 12' shed with electricity and a 6' overhang provides extra storage and functionality. This is the home you've been waiting for - move-in ready, thoughtfully designed, and full of upgrades. Let's get you through it today. (id:42776)
Coldwell Banker All Points-Festival City Realty
235 William Street
Stratford, Ontario
Welcome to this beautiful yellow brick century home, ideally situated directly on the scenic Avon River in Stratford, Ontario. With its timeless charm, this 3-bedroom, 3-bathroom residence offers the perfect blend of character, comfort, and modern conveniences. As you step inside, you'll be drawn to the spacious and inviting living areas, including a rear addition that houses a cozy family room with a stunning stone-surround gas fireplace. This area is flooded with natural light and offers breathtaking water views. Step outside to the multi-level deck, which wraps around the home, with access points from both the sunroom and family room perfect for enjoying peaceful river vistas or entertaining guests. The sunroom addition features an an additional fireplace, perfect for cool evenings on the river, and direct access to the rear deck. The second floor boasts 3 spacious bedrooms and a 4-piece bathroom. The finished loft space offers endless possibilities for its new owners. Downstairs, the finished basement features a walk-out directly to the riverfront backyard. This level includes an indoor hot tub and sauna for ultimate relaxation, a third gas fireplace, laundry, and additional rooms perfect for storage or hobbies. Located on the most desirable street in Stratford, this home is within walking distance to downtown, boutique shops, fine dining, and all the amenities you could ask for. Homes like this, in such a sought-after area, rarely come available. Don't miss your chance to own this spectacular piece of Stratford history! (id:42776)
RE/MAX A-B Realty Ltd
80 London Road W
Guelph, Ontario
Historical Elegance Meets Modern Versatility. Imagine the possibilities: ARCHITECTURAL HISTORIC CHARM: >Century Home with charming character and modern conveniences >Heritage Victorian with Slate Roof >Stained Glass Windows >Original Burled Oak woodwork (12" oak baseboards) >Covered Wrap-Around Porch PRIME LOCATION: >Downtown Guelph just a 10 minute walk to shops, dining, library >Across from Exhibition Park with playground, tennis and sports fields >Established Quiet Prestigious Neighbourhood LIFESTYLE FUNCTIONALITY: >Magnificent Family Home >Spacious Multi-Generational Home >Rental Opportunity for Air BnB or Bed and Breakfast >Mortgage Helper >Professional Work/Live Property; suitable for small office space such as legal, accounting, counselling, work at home or home based business >Magnificent living space in family with fireplace or living room LIVING SPACES >Chef Designer Kitchen with High End Appliances >Expansive Entertainment Space >7 Bedrooms and 7 Baths >Heat Pumps (9) and Radiant Heating for Supreme Comfort >Private Oasis backyard with Fish Pond and Covered Pergola IMPORTANT FEATURES: >Professional designed upgrades >Well Maintained >Parking for 7 vehicles >Entire property with lush gardens serviced by irrigation system >All underground wiring >Solid construction with thick walls for climate and noise control (id:42776)
Royal LePage Royal City Realty
Sage Real Estate Limited
34 - 10 South Creek Drive
Kitchener, Ontario
Check out this NEW 2 bedroom, 2 bathroom townhome in the heart of the ultra desirable Doon South community. This MOVE IN READY home isCARPET FREE and represents such an incredible value in today's market. The open concept kitchen and living area of this END UNIT an extrawindow with tons of natural light and boasts new stainless steel kitchen appliances. The primary bedroom also has an extra window, a privatebalcony and its own 3PC ENSUITE! A second bedroom, another full main bath and convenient laundry room make up the rest of this spaciousand efficient layout. This home is perfect for first time buyers and is located only minutes to the 401, Conestoga College, parks and shopping.The value of this unit is simply incredible, book your showing today and make this home yours! (id:42776)
Trilliumwest Real Estate Brokerage
307 - 75 Silvercreek Parkway N
Guelph, Ontario
Welcome to 307-75 Silvercreek Pkwy N. This condo provides great natural light along with being a very spacious 2 bedroom condo in Guelph's desirable west end. This well designed unit features a generous living room with walkout to a private covered balcony overlooking mature trees, a functional kitchen with ample storage and a dining area filled with natural light. Both bedrooms are roomy with large windows and the primary includes a walk-in closet. A 4 piece bath and in-suite storage add convenience. Located steps from parks, trails, shopping, restaurants and transit, with quick access to the Hanlon and minutes to downtown. A fantastic opportunity for first time buyers, downsizers or investors. (id:42776)
Keller Williams Home Group Realty
Unit 40 - 3202 Vivian Line
Stratford, Ontario
Looking for brand new, easy living with a great location? This condo is for you! This 2 bedroom, 1 bath condo is built to impress. Lots of natural Light throughout the unit, great patio space, one parking spot and all appliances, hot water heater and softener included. Let the condo corporation take care of all the outdoor maintenance, while you enjoy the easy life! Located on the outskirts of town, close to Stratford Country Club, and easy walk to parks and Theatre and quick access for commuters. *photos are of model unit 35 (id:42776)
Sutton Group - First Choice Realty Ltd.
Unit 42 - 3202 Vivian Line
Stratford, Ontario
Looking for brand new, easy living with a great location? This condo is for you! This 2 story, 2 bedroom, 2 bath condo is built to impress. Lots of natural light throughout the unit, great patio space, one parking spot and all appliances, hot water heater and softener included. Let the condo corporation take care of all the outdoor maintenance, while you enjoy the easy life! Located on the outskirts of town, close to Stratford Country Club, and easy walk to parks and Theatre and quick access for commuters. *photos are of model unit 35 (id:42776)
Sutton Group - First Choice Realty Ltd.
Unit 38 - 3202 Vivian Line
Stratford, Ontario
Looking for brand new, easy living with a great location? This condo is for you! This 2 bedroom, 1 bath condo is built to impress. Lots of natural Light throughout the unit, great patio space, one parking spot and all appliances, hot water heater and softener included. Let the condo corporation take care of all the outdoor maintenance, while you enjoy the easy life! Located on the outskirts of town, close to Stratford Country Club, and easy walk to parks and Theatre and quick access for commuters. *photos are of model unit 35 (id:42776)
Sutton Group - First Choice Realty Ltd.
Unit 39 - 3202 Vivian Line
Stratford, Ontario
Looking for brand new, easy living with a great location? This condo is for you! This 2 bedroom, 1 bath condo is built to impress. Lots of natural Light throughout the unit, great patio space, one parking spot and all appliances, hot water heater and softener included. Let the condo corporation take care of all the outdoor maintenance, while you enjoy the easy life! Located on the outskirts of town, close to Stratford Country Club, and easy walk to parks and Theatre and quick access for commuters. *photos are of model unit 35 (id:42776)
Sutton Group - First Choice Realty Ltd.

