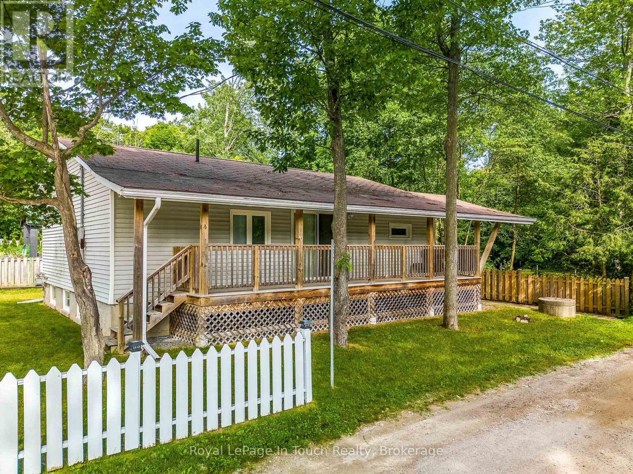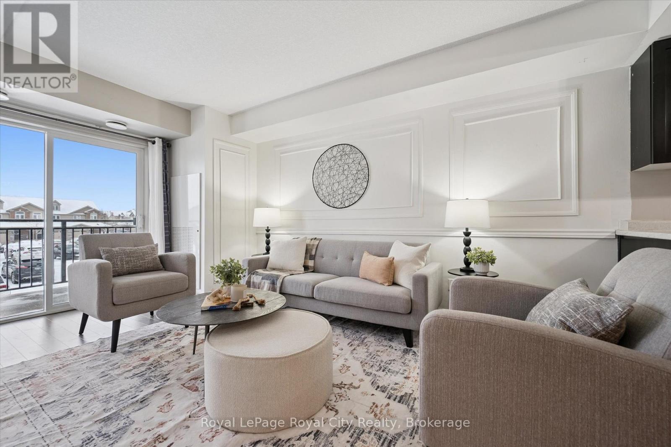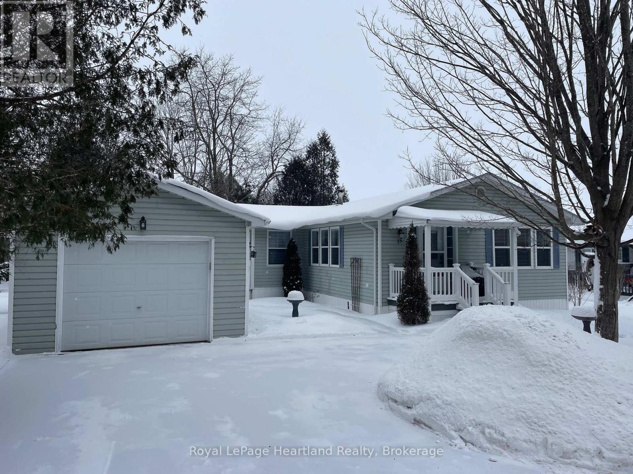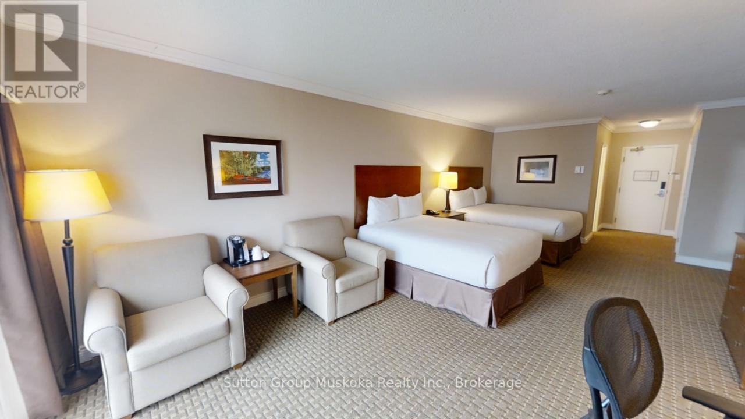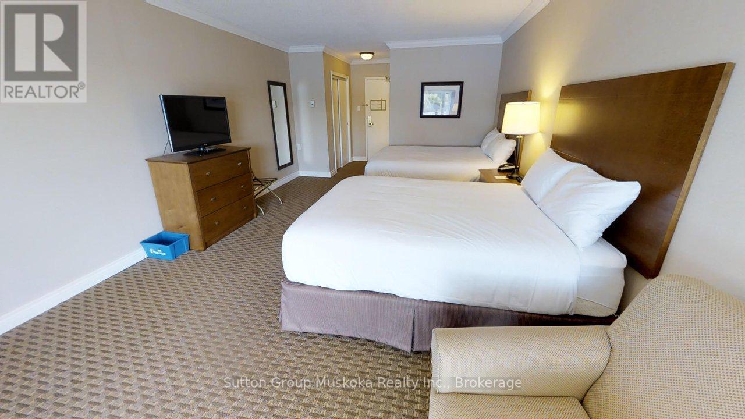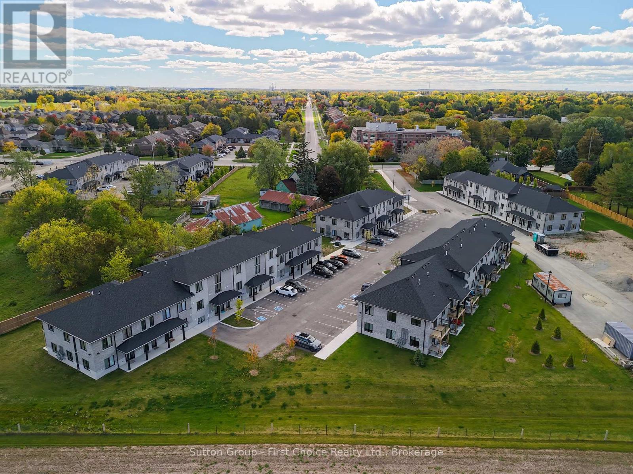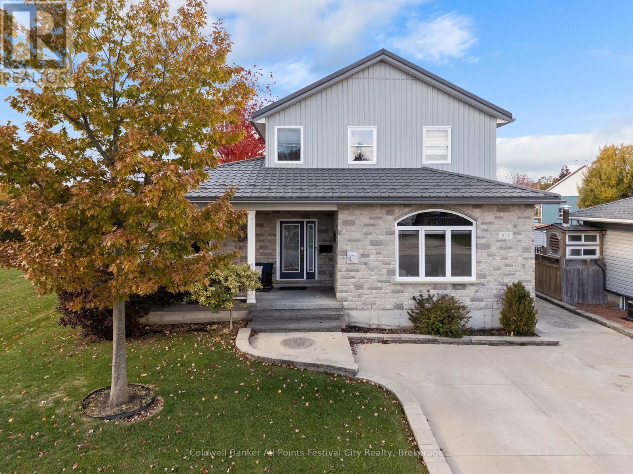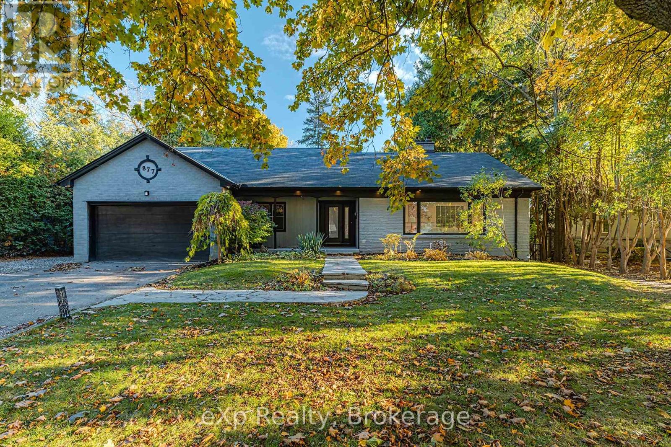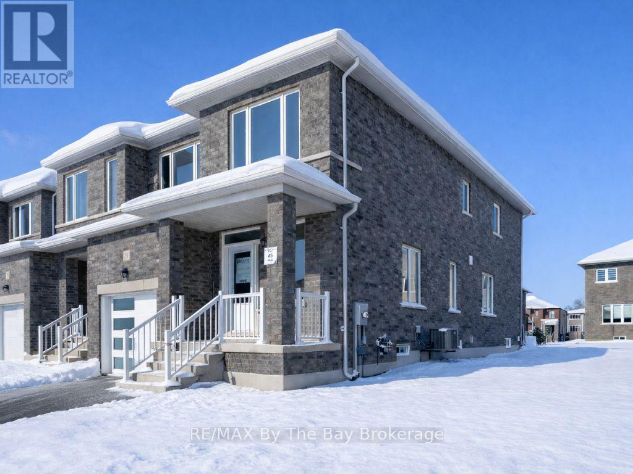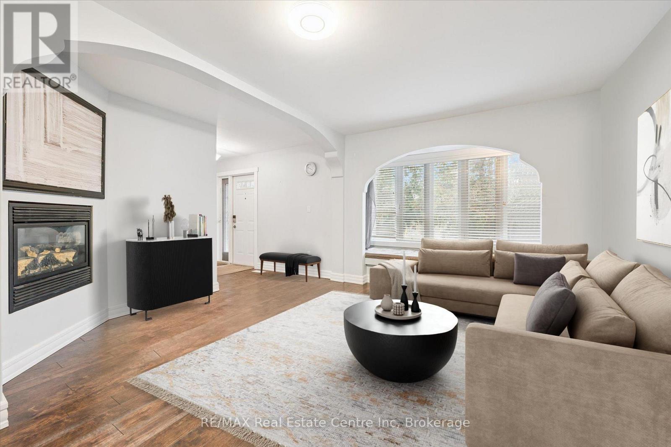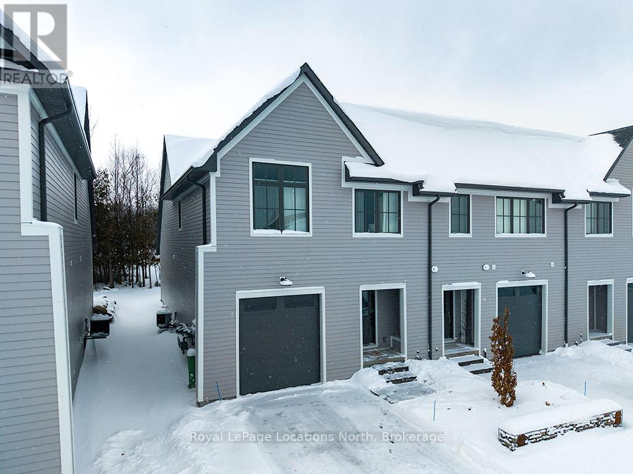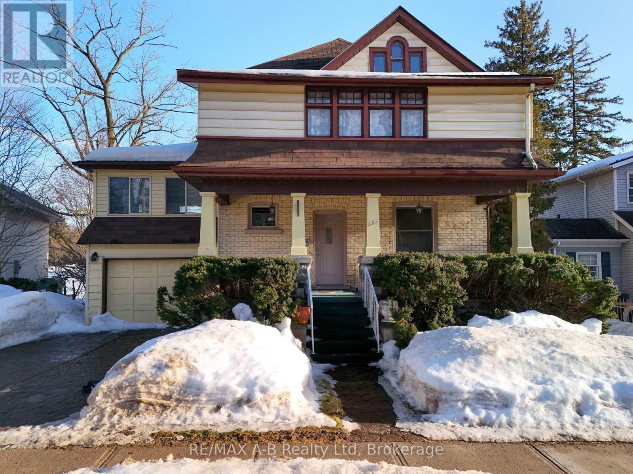349 Balm Beach Road W
Tiny, Ontario
Enjoy the beauty of year-round cottage living in Tiny with only a 3-minute walk to one of the most desired beaches on Georgian Bay. 3-bedroom open concept cottage with a full-length deck and only a 3-minute walk to the beautiful shores of Balm Beach, westerly sunsets, & restaurants overlooking the Bay. New shingles 2025. Under 15 minutes to Midland for shopping along with access to Wasaga and Collingwood for shopping and winter skiing. Don't miss this outstanding opportunity& quality that living in Tiny offers a pleasure to show, you wont be disappointed. (id:42776)
Royal LePage In Touch Realty
212 - 103 Westminster Crescent
Centre Wellington, Ontario
This exceptional condo is a must-see. Offering bright, single-level living, the unit features two spacious bedrooms and two full bathrooms, including a private ensuite. The modern kitchen is equipped with stainless steel appliances, and the convenience of an in-suite stacked washer and dryer adds to the ease of everyday living. Tastefully finished throughout, this well-maintained home is truly move-in ready. Ideally located in the desirable south end of Fergus, Westminster Highlands provides excellent access to schools, shopping, and the community recreation centre, with easy commuting to Guelph, Kitchener-Waterloo, and the GTA. Enjoy the walkable lifestyle with nearby grocery stores, pharmacies, and restaurants just steps away. Don't miss this opportunity to own a beautifully cared-for condo in a highly convenient location. (id:42776)
Royal LePage Royal City Realty
15 Huron Lane
Ashfield-Colborne-Wawanosh, Ontario
Privacy + garage, mature trees, 2 bedrooms, 2 bathrooms & 2 living areas! Welcome to 15 Huron Lane in the land lease 55+ "lakefront" community at Meneset on the Lake. From the curbside you are drawn to this immaculately kept home with updates galore over the past number of years. The lush green mature trees and perennials showcase this sweet home beautifully. Privacy is ensured in the backyard large patio area, low maintenance gardens line the property and a second entrance into the den is a lovely feature. Park your vehicles on the paved driveway in front of the single car detached garage which is insulated and has electricity. The covered porch entrance greets you into the foyer of the home and the large naturally lit spacious living room. Off to the side of the living room is the crisp white kitchen with stainless steel appliances & loaded with cupboards and countertop space for food preparation. The dining room easily accommodates a dining & side table overlooking the front yard. Laundry, water softener (rented), water heater (owned) & furnace are tucked in the hallway closets leading to the cozy den. Morning coffee or evenings filled with relaxation are guaranteed in front of the natural gas fireplace and out of the way of the main part of the home. Guests are welcome to stay in the second bedroom with a large closet, new flooring and beautifully painted walls. Across the hall is the 4 piece main bathroom with new vanity, toilet, flooring and tub/shower. At the back of the home is a large primary bedroom with 9' closet and 3 piece ensuite with new vanity, shower, toilet and flooring. Other updates include the entire home has been painted from front to back including kitchen cabinetry, ceramic backsplash, new plumbing lines & flooring throughout. Join in activities at the active clubhouse, stroll or drive to Meneset's private beach, walk the numerous trails or play a game of bocce ball. Meneset on the Lake has it all! Minutes to golf, Goderich & Lake Huron! (id:42776)
Royal LePage Heartland Realty
402 - 402 Bayshore - Deerhurst Drive
Huntsville, Ontario
DEERHURST RESORT - BAYSHORE COMPLEX LOOKING OVER PENINSULA LAKE - Top floor waterfront condominium located in the Bayshore complex at Muskoka's premier resort - Deerhurst Resort. This waterfront unit offers a great view over Peninsula Lake and is steps away from the beach. Inside the unit, you will find a large great room with two queen beds, a sitting area, a flat-screen TV, a bar fridge, and a full bathroom. The unit is on the rental program, with the resort providing revenue to the unit owner. For 2024, the owners' share of revenue was $14,360. Revenue for 2025 not including December 2025 was $15,661 (December 2025 revenue to follow).The monthly condo fee is $563.30 plus HST (HST should be recoverable), and the annual property tax of $1597. Enjoy the resort lifestyle - golf, beach, pools, tennis, trails, restaurants, and more. HST is applicable to the sale of this unit and is recoverable. The unit is a large hotel room; all Bayshore units must be kept on the rental program with the resort. Great unit - Great location and an amazing resort! Live, vacation and invest in Canada! (id:42776)
Sutton Group Muskoka Realty Inc.
421 - 421 Bayshore - Deerhurst Drive
Huntsville, Ontario
DEERHURST RESORT - BAYSHORE COMPLEX LOOKING OVER PENINSULA LAKE - Top floor waterfront condominium located in the Bayshore complex at Muskoka's premier resort - Deerhurst Resort. This waterfront unit offers a great view over Peninsula Lake and is steps away from the beach. Inside the unit, you will find a large great room with two queen beds, a sitting area, flat-screen TV, a bar fridge, and a full bathroom. The unit is on the rental program with the resort providing revenue to the unit owner. The monthly condo fee is $563.30 plus HST and the annual property tax of $1597. Enjoy the resort lifestyle - golf, beach, pools, tennis, trails, restaurants, and more. HST is applicable to the sale of this unit and is recoverable. The unit is a large hotel room, all Bayshore units must be kept on the rental program with the resort. Great unit - Great location and an amazing resort! Revenue paid to unit owner for 2024 was $15,053. Revenue for 2025 not including December 2025 was $14,818 (December revenue to follow). Enjoy the resort lifestyle! Live, vacation and invest in Canada! (id:42776)
Sutton Group Muskoka Realty Inc.
Unit 35 - 3202 Vivian Line
Stratford, Ontario
Looking for brand new, easy living with a great location? This condo is for you! This end unit, 2 bedroom, 1 bathroom condo unit is built to impress. Lots of natural light throughout the unit, great patio space, one parking spot and all appliances, hot water heater and softener included. Let the condo corporation take care of all the outdoor maintenance, while you enjoy the easy life! Located on the outskirts of town, close to Stratford Country Club, an easy walk to parks and Theatre and quick access for commuters. This is the Model Home Unit. (id:42776)
Sutton Group - First Choice Realty Ltd.
Engel & Volkers Waterloo Region
217 Britannia Road E
Goderich, Ontario
Welcome to 217 Britannia Road East, Goderich - a beautifully crafted home built in 2012 offering over 2,500 sq.ft. of thoughtfully designed living space. This is the kind of home families dream about, with a layout that truly checks every box. The standout feature? A main floor primary suite complete with a walk-in closet and a spa-like ensuite - perfect for those wanting main level living without sacrificing space for the rest of the family. The main floor is made for entertaining, featuring a bright open -concept kitchen, dining and living area, along with main floor laundry and a convenient 2pc powder room. Upstairs you'll find three generous bedrooms and an impressive 5 piece bathroom with pocket doors - ideal for kids, guests and busy mornings. But wait...there's more! The finished lower level is a total bonus, offering a large family rec room with in-floor heating - ready for movie nights, games and gatherings. You'll also find another 2 piece powder room, cold storage, a work shop area, and a utility room equipped with generator hook-up, on-demand hot water with dual storage tanks, and a filtered water system. The exterior is just as impressive. From the welcoming front porch to the incredible 18' x 30' concrete back deck finished with armoured stone, this backyard oasis is built for relaxing and entertaining. Plus, a fantastic 8' x 12' shed with electricity and a 6' overhang provides extra storage and functionality. This is the home you've been waiting for - move-in ready, thoughtfully designed, and full of upgrades. Let's get you through it today. (id:42776)
Coldwell Banker All Points-Festival City Realty
877 Kingsway Drive
Burlington, Ontario
Nestled on one of South Aldershot's most serene, tree-lined streets-directly across from the Burlington Golf & Country Club-this fully reimagined luxury residence offers over 4,500 sq.ft. of refined living on an expansive 11,500+ sq.ft. lot. Every detail has been thoughtfully curated, showcasing exquisite craftsmanship, rich hardwood floors, and an abundance of natural light that fills the home with warmth and sophistication. The gourmet chef's dream kitchen serves as the heart of the home, featuring professional-grade appliances, quartz countertops, custom cabinetry, and a grand island overlooking the elegant family room with its 8-ft electric fireplace, large windows, and patio doors opening to the sun-soaked deck. The primary suite is a haven of serenity, complete with a custom walk-in closet and spa-inspired ensuite boasting heated floors, a freestanding soaking tub, glass shower, and dual vanities. Upstairs offers a private living area with a kitchenette, lounge, and ensuite bedroom-perfect for extended family or guests. The finished basement provides yet another private living space with two additional bedrooms, ideal for multi-generational living. Step outside to your private backyard oasis, featuring a new pool liner, sprawling 1,100 sq.ft. deck, lush professional landscaping, and mature trees offering total privacy. Enhanced with CCTV surveillance, new plumbing and electrical, heated floors in all bathrooms, and parking for 11 vehicles. Ideally located minutes from the lake, LaSalle Park, top-rated schools, shops, and major highways. (id:42776)
Exp Realty
21 Lisa Street
Wasaga Beach, Ontario
Live, work, and play in this move-in-ready, never-lived-in 4-bedroom, 3-bath freehold end-unit townhome by Baycliffe Communities, offering excellent value with the space and feel of a detached home with over 2,189 sq ft of thoughtfully designed living space. Situated on a spacious end unit lot, this home features a timeless ALL BRICK & STONE exterior, covered front porch, and additional windows for an abundance of natural light and added side yard space. Inside, you'll find a bright open-concept layout with upgraded tile and hardwood flooring, elegant wrought iron spindles, a modern white kitchen, and a cozy gas fireplace. A well-designed mudroom with direct interior access from the garage adds everyday convenience and functionality. The spacious primary suite is complete with a 5-piece ensuite featuring a double vanity, soaker tub, and separate stand-up shower, along with a large walk-in closet. Convenient main floor laundry and an unfinished basement provide flexibility for future use. Located just minutes to The World's Longest freshwater beach, with a short drive to Collingwood and Blue Mountain. Tarion Warranty! Ideal for families and/or investors, surrounded by schools, walking trails, and everyday amenities. Be the first to live in this move-in ready home! Comfort, convenience, and long-term value await! (id:42776)
RE/MAX By The Bay Brokerage
500 Watson Parkway S
Guelph, Ontario
500 Watson Pkwy S is a versatile 3+1 bdrm home W/over 3100sqft of living space W/perfect layout for main floor in-law or income suite W/its own private entrance! This home offers best of both worlds: peaceful country-style living with scenic views while being mins to UofG, Stone Rd Mall, groceries, schools & trails! Ideal fit for multigenerational families, blended households or savvy buyers looking for flexible living arrangements & rental potential. Step inside to living room W/rich hardwood, picture windows & 2 skylights. Adjacent dining area W/cork flooring opens to kitchen W/panoramic windows, custom wood cabinetry, butcher block counters, farmhouse sink & sleek panel-ready fridge that blends seamlessly into the design. For entertainers & chefs the add'l prep kitchen provides storage, beverage fridge & 2nd sink-perfect for hosting holidays or everyday life. Sitting nook leads to back patio-perfect spot to enjoy morning coffee while listening to the birds. On opposite wing, 2nd living room W/fireplace & B/I bench seating sets the stage for family evenings. This wing also offers kitchenette, renovated 4pc bath W/soaker tub, W/I shower & bdrm with W/I closet-ideal for in-law suite or private guest quarters. Upstairs the primary bdrm offers large windows, private balcony & W/I closet W/custom organizers. Off the primary is flexible office space or dressing area & massive bonus room-currently set up as theatre & games room with 3-way fireplace, B/I speakers & projector system. There is another bdrm & 5pc bath W/dual sinks & tub/shower. Finished bsmt W/4th bdrm, 3pc bath, sauna & storage. Outside the large yard has multiple entertaining areas: back patio, private side deck, greenhouse & shed. With triple-wide driveway + add'l driveway there's more than enough room for guests, work vehicles, trailers & toys. Can easily park 10+ cars! Mins to Starkey Hill & Smith Property Loop for weekend hikes & bike rides. A Warm inviting space with room to grow & space for everyone! (id:42776)
RE/MAX Real Estate Centre Inc
14 - 134 Landry Lane
Blue Mountains, Ontario
Welcome to The Enclave in the coveted Lora Bay community, one of the area's most sought-after four-season destinations. This refined end-unit residence offers a thoughtful blend of elevated design, modern convenience, & effortless lifestyle living. From the moment you enter, you'll appreciate the airy 9-foot ceilings on both the main & upper levels, wide-plank engineered hardwood floors throughout, & a solid oak staircase that brings warmth & architectural interest to the home. The main level is designed for both everyday living & entertaining, featuring a bright open-concept layout anchored by a gas fireplace in the living area. The space flows seamlessly into the dining area & a beautifully appointed kitchen, where custom cabinetry, quartz countertops, an oversized island, a generous pantry, & a high-end appliance package create a true chef's workspace. Upstairs, two well-proportioned guest bedrooms feature Georgian Bay Views that share a stylish 3pc bath. The primary retreat is a peaceful sanctuary, showcasing western-facing sunset views over the golf course & a spa-like 5pc ensuite designed for relaxation. The unfinished lower level offers endless possibilities to suit your needs - envision a home gym, media room, guest accommodations, or simply abundant storage for bikes, skis, paddleboards, & all the gear that comes with an active four-season lifestyle. A single-car garage with convenient in-home access provides secure parking for one vehicle, while plentiful visitor parking throughout the community ensures ease for guests. Living in Lora Bay means more than just owning a beautiful home - it's about belonging to a vibrant community. Residents enjoy exclusive access to a private beach along the crystal shores of Georgian Bay, a modern fitness centre, and an elegant clubhouse. Spend time perfecting your swing on the championship 18-hole golf course, practicing on the TrackMan simulator, or connecting with neighbours at one of the many social events. (id:42776)
Royal LePage Locations North
235 William Street
Stratford, Ontario
Welcome to this beautiful yellow brick century home, ideally situated directly on the scenic Avon River in Stratford, Ontario. With its timeless charm, this 3-bedroom, 3-bathroom residence offers the perfect blend of character, comfort, and modern conveniences. As you step inside, you'll be drawn to the spacious and inviting living areas, including a rear addition that houses a cozy family room with a stunning stone-surround gas fireplace. This area is flooded with natural light and offers breathtaking water views. Step outside to the multi-level deck, which wraps around the home, with access points from both the sunroom and family room perfect for enjoying peaceful river vistas or entertaining guests. The sunroom addition features an an additional fireplace, perfect for cool evenings on the river, and direct access to the rear deck. The second floor boasts 3 spacious bedrooms and a 4-piece bathroom. The finished loft space offers endless possibilities for its new owners. Downstairs, the finished basement features a walk-out directly to the riverfront backyard. This level includes an indoor hot tub and sauna for ultimate relaxation, a third gas fireplace, laundry, and additional rooms perfect for storage or hobbies. Located on the most desirable street in Stratford, this home is within walking distance to downtown, boutique shops, fine dining, and all the amenities you could ask for. Homes like this, in such a sought-after area, rarely come available. Don't miss your chance to own this spectacular piece of Stratford history! (id:42776)
RE/MAX A-B Realty Ltd

