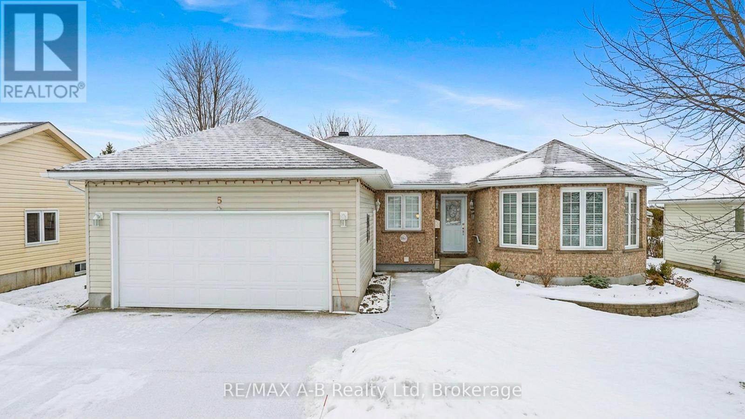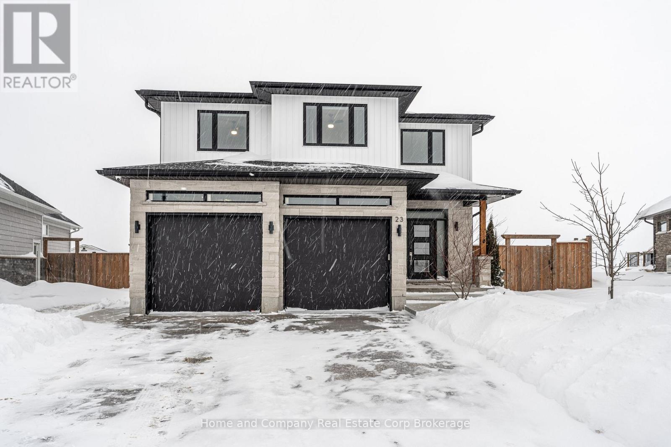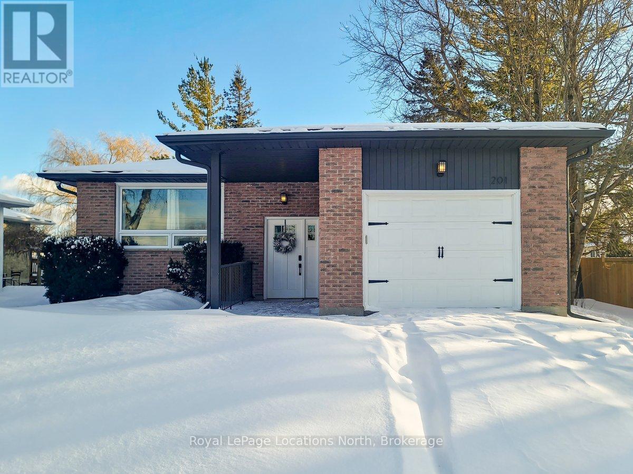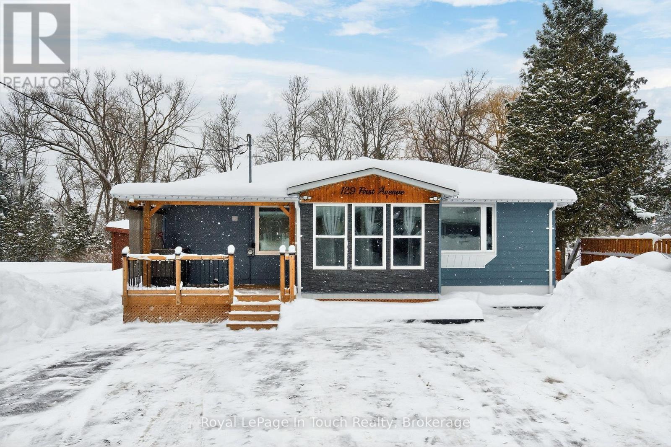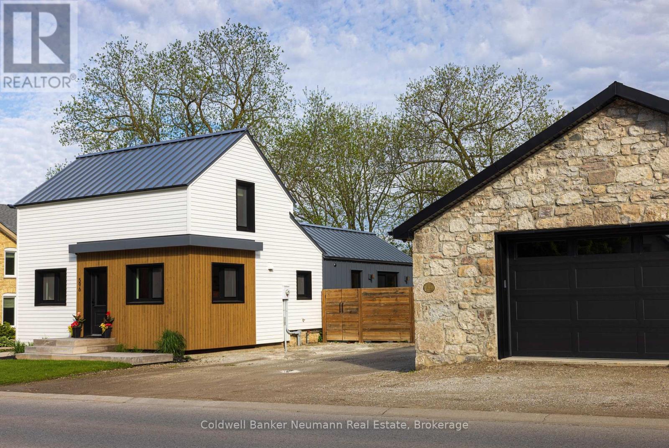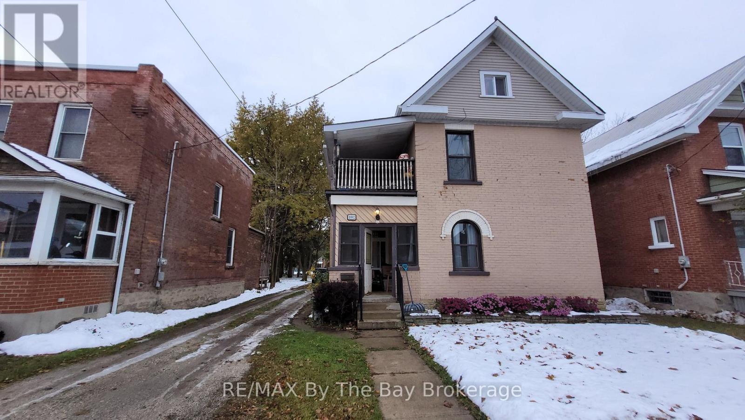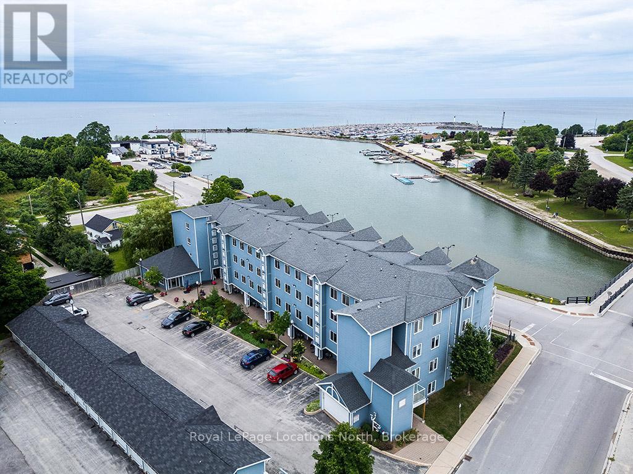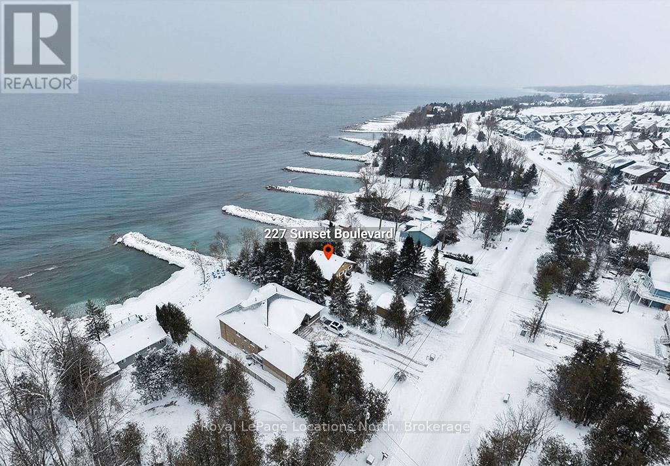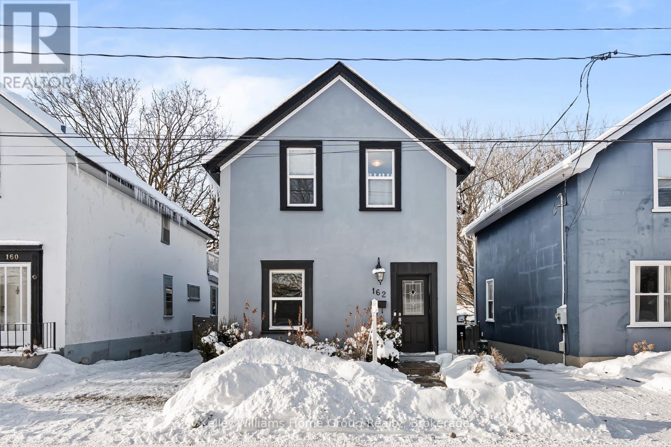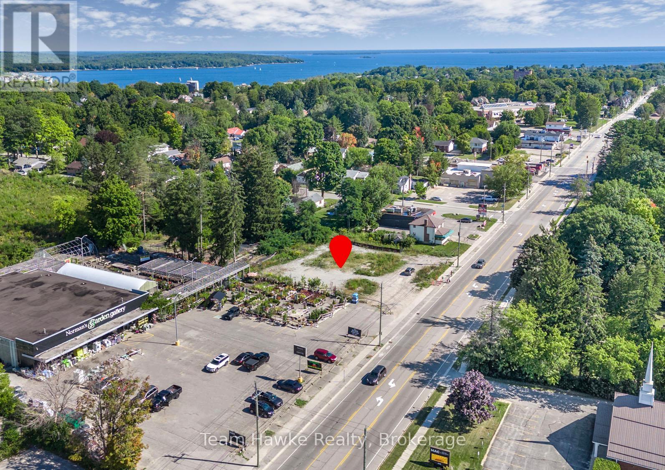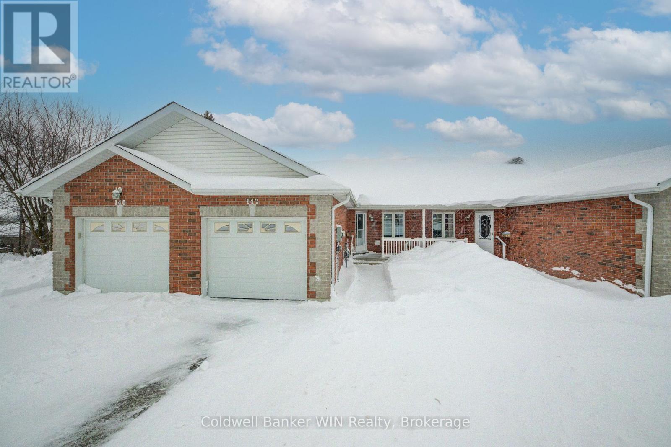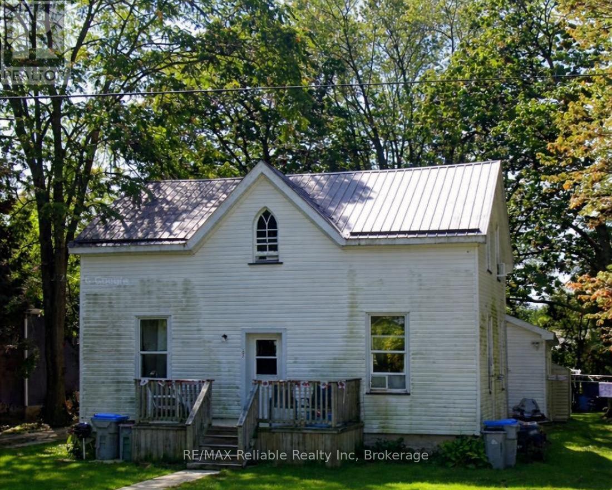5 - 30 Ann Street
St. Marys, Ontario
Welcome to this well-maintained two-bedroom home in the Thames Valley Retirement 55+ Community. Designed for comfortable single-level living, this Edison model offers a functional layout with generous living space.The main floor features a spacious living room, kitchen, and dining area, with a walkout to the private backyard and deck. The primary bedroom includes a walk-in closet and a 3-piece ensuite, while the second bedroom is ideal for guests or a home office. A full 4-piece bathroom and convenient main-floor laundry located off the garage entry add to the home's functionality.The finished lower level expands the living space with a large recreation room featuring a cozy gas fireplace, along with a den and workshop area-ideal for hobbies, projects, or additional storage. Outside, enjoy a concrete driveway and a desirable attached two-car garage. This comfortable, move-in-ready home allows you to enjoy everything this welcoming community has to offer. New Owner Fees Total $1117.10/month. Click on the virtual tour link, view the floor plans, photos, layout and YouTube link and then call your REALTOR to schedule your private viewing of this great property! (id:42776)
RE/MAX A-B Realty Ltd
23 Hawthorn Court
St. Marys, Ontario
Welcome to 23 Hawthorn Court, St. Marys! This stunning custom executive 2 storey is located on a quiet court, backing onto farmland and situated on an incredible fully fenced and landscaped pie shaped lot. Located just steps to the PRC, schools, parks and sections of the Loop trail and featuring over 3,000sf of finished space as well as an incredible oversized 2 car garage, this home has something for everyone. Upon entering, you are greeted by soaring ceilings, wide open floor plan with a wonderful entertainers layout. Picture hosting family and friends in your stunning kitchen, with double ovens, large and flexible dining area, bright living room, with huge windows, overlooking the peaceful yard, functional mudroom area, pantry storage, 2-piece bath and access to the fabulous garage. The second floor is bright and airy and overlooks the foyer below. Showcasing a fabulous 2nd floor laundry with counter tops and wall to wall storage, incredible primary suite with walk-in closet and a luxurious 5-piece en-suite. There are 2 additional generous bedrooms and 4 piece bathroom. For more space, head on down to the fully finished basement, where you will find an additional bedroom, 3-piece bathroom and an oversized rec room, with loads of space for multi-purpose living--imagine office, playroom, theatre room--the possibilities are endless. To top it all off, this home has a back yard that staycation dreams are made of. There is easy indoor-outdoor living, with seamless access to your expansive covered deck, with gas fire table and relaxing hot tub! For more information or to view this stunning home, contact your REALTOR today! (id:42776)
Home And Company Real Estate Corp Brokerage
201 Beech Street
Clearview, Ontario
Located in the heart of downtown Stayner and within walking distance to shops, dining, and amenities, this raised bungalow offers flexibility that's hard to find. The home sits on a deep 217-foot lot with mature trees, providing a private backyard and outdoor space rarely available in such a central location. A large wraparound deck off the kitchen overlooks the yard and is perfect for entertaining or relaxing outdoors.The main floor includes 3 bedrooms, a full 4-piece bathroom, a bright living room with fireplace, and a kitchen with stainless steel appliances just off the dining area.The fully finished lower level is where this home truly shines, featuring a spacious rec room, gas fireplace, second full kitchen with bar seating, an additional bedroom, full bathroom, and office nook. This layout offers excellent potential for multi-generational living, in-law accommodation, or added flexibility for extended family and guests. (id:42776)
Royal LePage Locations North
129 First Avenue
Tay, Ontario
This gem in paradise point offers an updated 2+1 home ideal for retirees, small families, or cottage enthusiasts. Features include a spacious eat-in kitchen, living room, modern 4-piece bath, finished modern basement with family room, bed/den, storage, and laundry. Private, fully fenced backyard with newer deck, gas BBQ hook up and a spacious shed with power and heat for all your storage/workshop needs. Recent updates include furnace, HWT owned & A/C (2022), 4-piece bathroom (2022), flooring, new exterior doors, mudroom and lower level windows, eavestroughs, and a backup sump pump (2025).Walking distance to Georgian Bay, trails, parks and so much more!! (id:42776)
Royal LePage In Touch Realty
596-598 Arkell Road
Puslinch, Ontario
Welcome to a truly exceptional property in the heart of Arkell, where history, craftsmanship, and modern efficiency come together. Originally built in the 1800s and once home to a local blacksmith shop, this one-of-a-kind residence has been thoughtfully renovated to preserve its character while delivering outstanding performance and comfort.Reimagined using high-performance building principles and aligned with passive house design, the home was upgraded with a focus on the building envelope, advanced mechanical ventilation, long-term durability, and superior indoor air quality. The result is a remarkably energy-efficient, quiet, and comfortable home with consistent temperatures year-round.Inside, the main living space has been opened into a bright, cohesive living and kitchen area that blends contemporary design with preserved century details. Original rafters, exposed brick, and a striking floating staircase add architectural interest, while high-end appliances including a Wolf cooktop, Fisher & Paykel refrigerator, and built-in coffee maker make the kitchen ideal for everyday living and entertaining. A rear addition with cathedral ceilings, moody finishes, and a fireplace creates a cozy, chalet-inspired retreat.Beyond its beauty, the home's performance truly sets it apart, featuring triple-pane windows, a continuous air barrier, and a heat-recovery ventilation system for enhanced comfort, sound insulation, and energy savings.Set on two separate deeds with commercial zoning, the property offers exceptional flexibility for business use, live/work potential, or future development. A detached 900 sq. ft. shop with heated floors provides year-round functionality, while the expansive, landscaped yard offers space to relax, entertain, or expand.Rich in history, meticulously renovated, and full of opportunity, this is a rare and remarkable legacy property. (id:42776)
Coldwell Banker Neumann Real Estate
1082 2nd Avenue W
Owen Sound, Ontario
Walking distance to downtown, this charming home offers a main floor in-law suite with a separate entrance - ideal for extended or multi-generational families. The main level features a kitchen, living room, bedroom, and a four-piece bath with laundry, highlighted by beautiful stained glass in the living room. The second floor includes a bright kitchen, living and dining areas (or bedroom), a bedroom, and access to a covered balcony - perfect for morning coffee or relaxing outdoors. The third floor offers two additional bedrooms and a cozy loft, providing plenty of space for family or guests. The lower unit also enjoys a large deck and private outdoor area. (id:42776)
RE/MAX By The Bay Brokerage
402 - 34 Bayfield Street
Meaford, Ontario
Welcome to 34 Bayfield Street, Unit 402 - a beautifully appointed top-floor 2-bedroom, 2-bath condo overlooking the harbour in one of the area's most sought-after locations. This charming residence offers the perfect blend of peaceful waterfront living and modern comfort.Step into the inviting foyer and enjoy a bright, open-concept layout filled with natural light, ideal for both everyday living and entertaining. The spacious living room features a sliding door that opens to a private balcony, showcasing stunning harbour views and creating the perfect indoor-outdoor connection. The living and dining areas flow seamlessly into the kitchen, which is equipped with modern appliances, ample counter space, and generous cabinetry to meet all your culinary needs.The primary bedroom suite offers a comfortable and relaxing retreat, complete with a private en-suite bath and picturesque water views. The second bedroom is generously sized and conveniently located near the second full bathroom, making it ideal for guests, a home office, or additional living space.One of the standout features of this top-floor unit is the serene harbour view, enjoyed from multiple rooms - perfect for sipping your morning coffee or unwinding at the end of the day. Additional highlights include a single-car garage for added convenience.Ideally situated just a short walk from the theatre, shops, and restaurants, 34 Bayfield Street offers an exceptional combination of comfort, convenience, and natural beauty. Don't miss your opportunity to make this stunning waterfront condo your new home. (id:42776)
Royal LePage Locations North
227 Sunset Boulevard
Blue Mountains, Ontario
Waterfront on Sunset Blvd! Welcome to 227 Sunset Blvd, a rare gem located right on the water in one of Thornbury's most sought-after locations. This isn't just a property; it's your front-row seat to Georgian Bay living!Whether you are seeking the ultimate weekend retreat or a permanent 4-season residence, this well-maintained bungalow is ready for you. Step inside to a bright and airy open concept layout designed to maximize natural light and capture stunning water views through floor-to-ceiling windows. Featuring 3 bedrooms and 1 bath, this home offers the perfect footprint for relaxation.The walk-out basement is a game changer, providing easy access to the outdoors and offering incredible potential to expand your living space or create the ultimate entertainment zone. A detached garage provides ample storage for the car, golf clubs, paddleboards, and ski gear.You are minutes from the area's best skiing, golf, and dining, yet you enjoy the tranquility of the water while being just a stone's throw from the charming shops and restaurants of downtown Thornbury. Waterfront properties on this street with this kind of potential are hard to find. Don't wait! (id:42776)
Royal LePage Locations North
162 Alice Street
Guelph, Ontario
Located on a mature, tree-lined street in the historic St. Patrick's Ward, this visually stunning 2 storey century home offers a spacious 4-bed, 2 full bath layout that is larger than you'd think. It features a family room and living room, main floor primary bedroom with direct access to backyard and nearby 3-piece bath with shower and laundry with large kitchen/ dining area. Upstairs is the additional 3 bedrooms and the second full bathroom with tub that is a desirable feature that isn't always easy to find in this area. There are two entrances into the home. One at the top of the driveway which makes this your main entry point for living (especially when grocery shopping), and one at the front of the house perfect for guests when they pop by to visit. Featuring 2 parking spaces (driveway located on the left hand side of the home) and 24 hour parking only a block away, this home can accommodate your family's multiple vehicles! So many people love this area because of its charm and character but finding a space that's large enough and accommodates all your family's desires at an affordable price is oh so challenging. This home however does it all! What haven't I mentioned? This home has an immense amount of storage for seasonal and everyday items in the basement and crawl space areas, and additional shed in the fully fenced backyard for your outdoor tools. Its located perfectly and is walkable to so many local features. If you have never been to St Patrick's ward you need to check out the vast number of parks, trails and river all within a few blocks of your home. Not to mention its walkable to the downtown core, farmers markets, & a plethora of delicious restaurants and shopping. The Via Rail/Go station are nearby and is easily commutable to the University of Guelph. If you are a downsizer not wanting to compromise your independence, size or storage, a large family or an investor looking for a great house to add to your portfolio this could be the one! (id:42776)
Keller Williams Home Group Realty
814 Yonge Street
Midland, Ontario
Vacant Highway commercial lot on one of the main arteries in Midland. Rare opportunity to find a commercial lot this size in town. Great opportunity to build a large commercial building. The property has a 10 Meter easement running north to south along the easterly side of the property in favour of the Town of Midland for servicing. (id:42776)
Team Hawke Realty
142 Miller Street
Wellington North, Ontario
Welcome to 142 Miller St, offering comfort, privacy, and scenic living. Thoughtfully designed with a walk-out basement and no rear neighbours, this home backs directly onto the Saugeen River and the Mount Forest Saugeen Trail, providing natural views all year-round. The sun-filled main floor is enhanced by natural light pouring in through a front bay window in the dining room and rear balcony doors off the living room, creating a bright and welcoming atmosphere. Solid hardwood flooring within the kitchen, living, and dining area, adding warmth and timeless appeal. Step out from the living room to relax, BBQ, or unwind on your back deck while taking in views of the expansive 166-foot-deep backyard. Designed for everyday convenience, the main level includes a primary bedroom, four-piece bathroom, main-floor laundry and direct access to the attached garage. The walk-out lower level feels anything but like a basement. Offering lots of natural light and direct access to the backyard, this level is a bright and welcoming extension of the home. Featuring a spacious rec room, a second bedroom, and a 3-piece bathroom, making it ideal for guests or an in-law setup. A large utility room provides ample storage space, and in-floor heating throughout the lower level adds an extra layer of comfort. Step outside and enjoy daily walks along the Mount Forest Saugeen Trail, which winds alongside the Saugeen River, offering a scenic and serene backdrop for unwinding in nature. At the same time, you're just minutes from the Louise Marshall hospital, Mount Forest Sports Complex, nearby parks, and sports fields, making it easy to stay active and connected to everything the community has to offer. Whether you're an outdoor enthusiast, nature lover, or someone seeking peaceful living without sacrificing convenience, this home delivers a truly special lifestyle in an unbeatable location. (id:42776)
Coldwell Banker Win Realty
67 Railway Street
Huron East, Ontario
TRIPLEX NOW OFFERED FOR SALE! 3 UNIT BUILDING WITH TENANTS. Approximately 2183 square feet, consisting of TWO - 2 bedroom units at the front and ONE 1- bedroom at the rear of the house. Separate hydro, updated furnace(2025), Asphalt Shingles (2013) (id:42776)
RE/MAX Reliable Realty Inc

