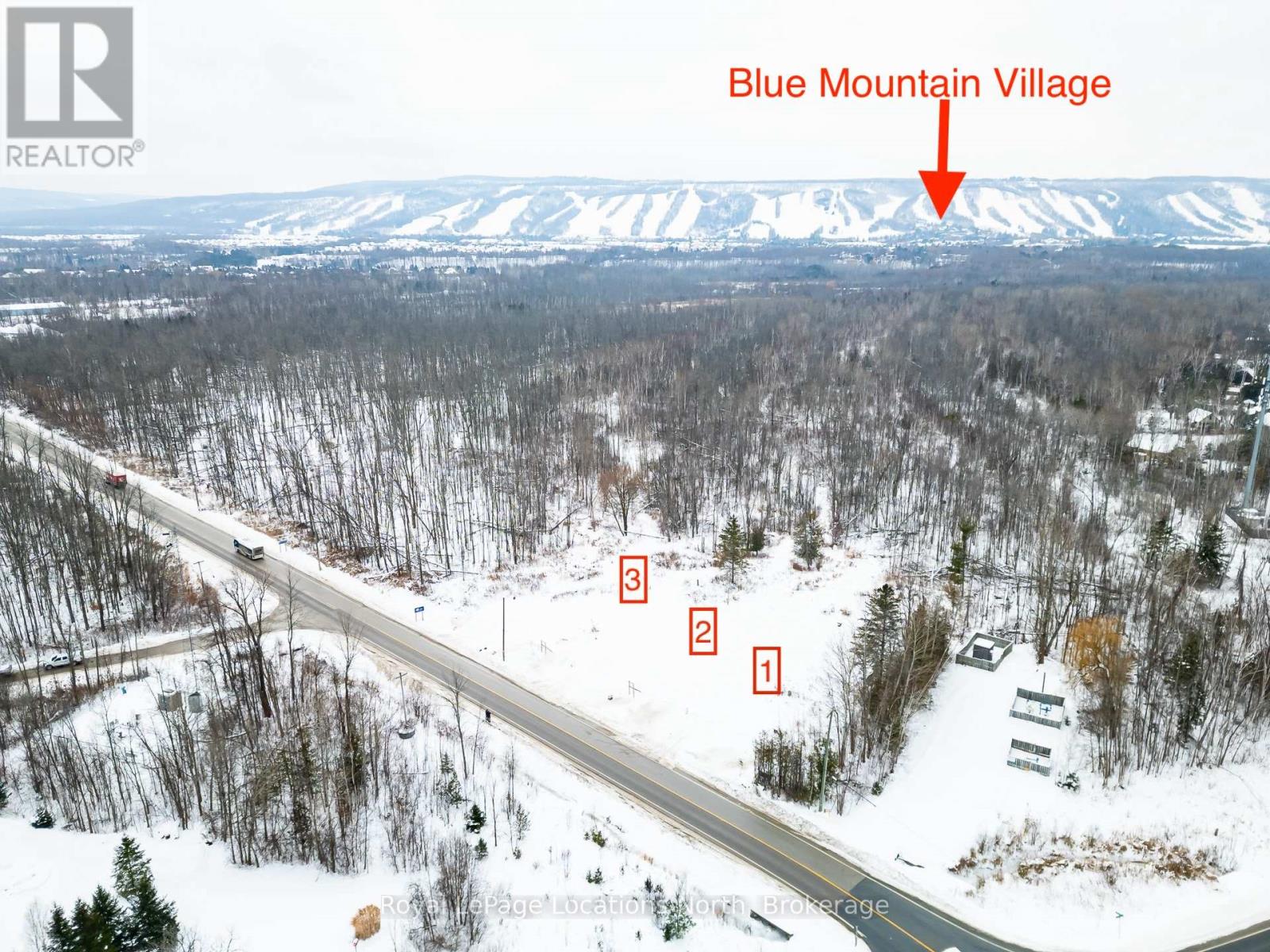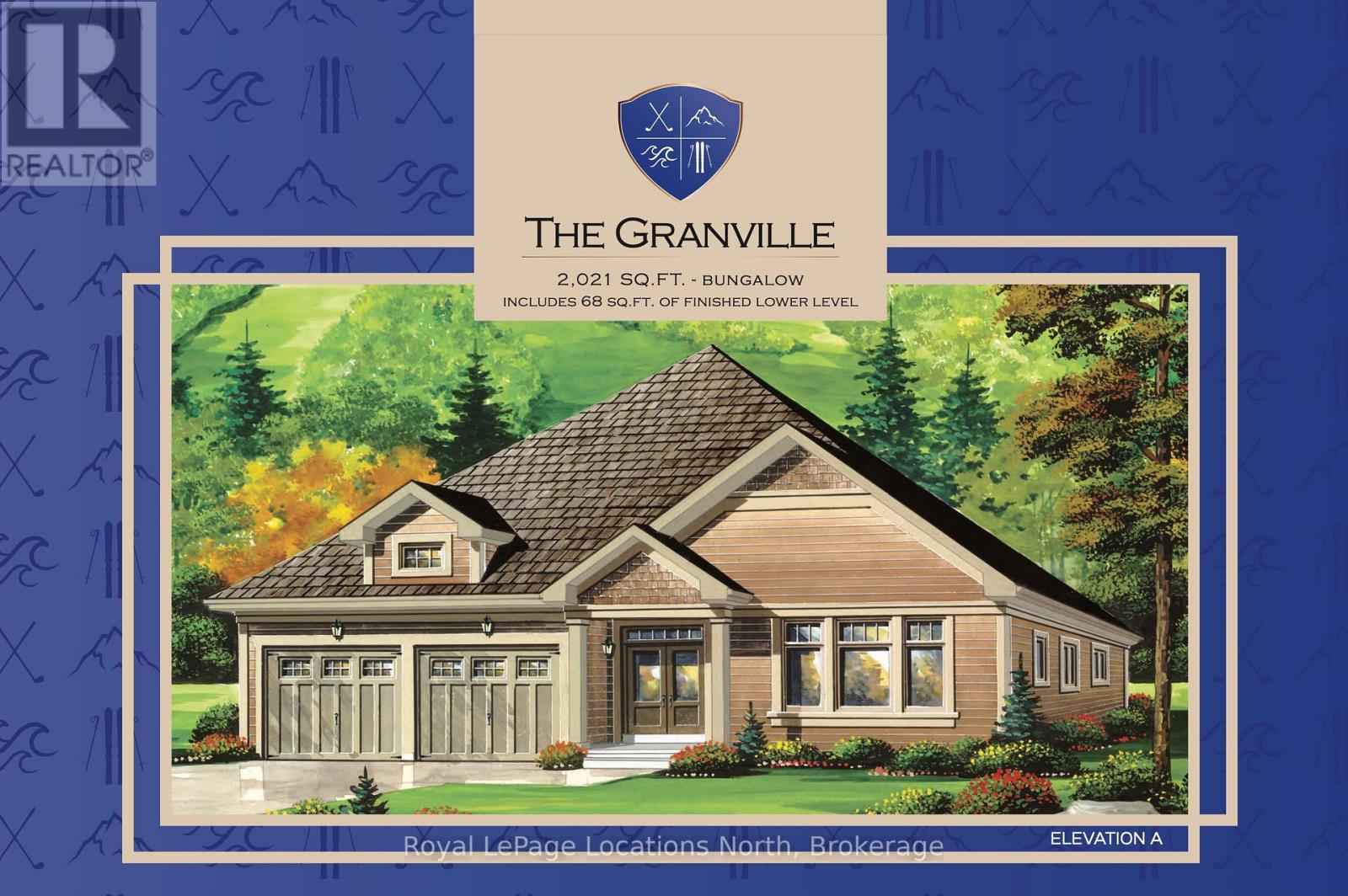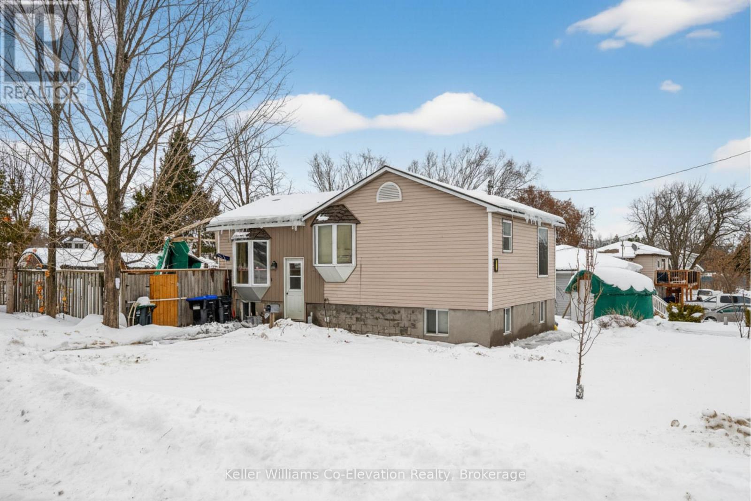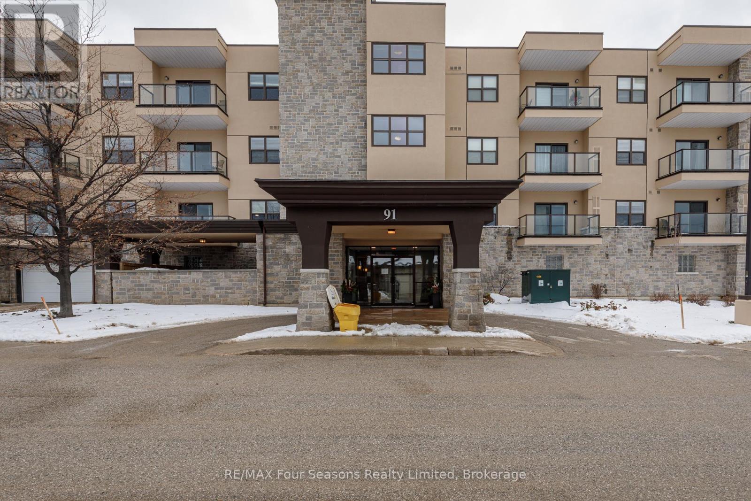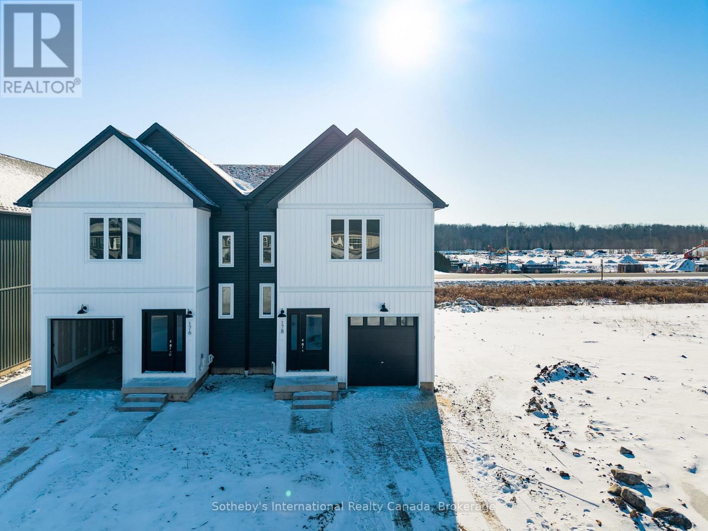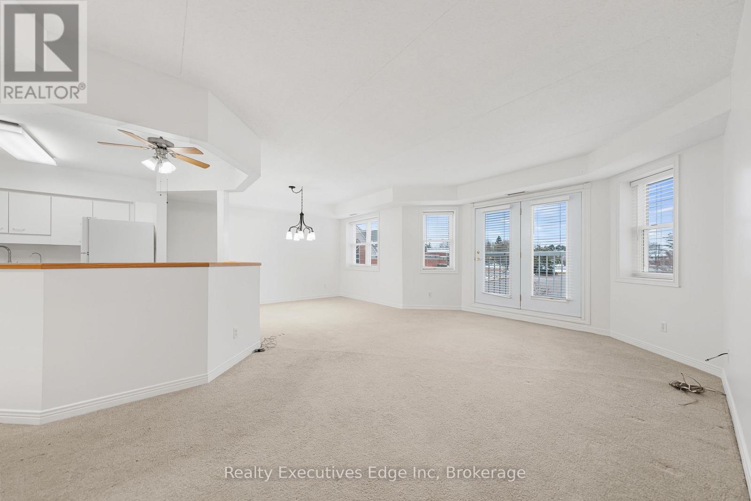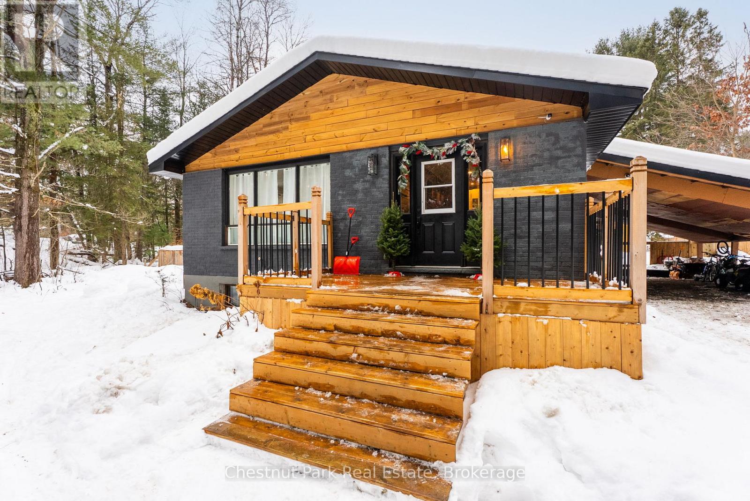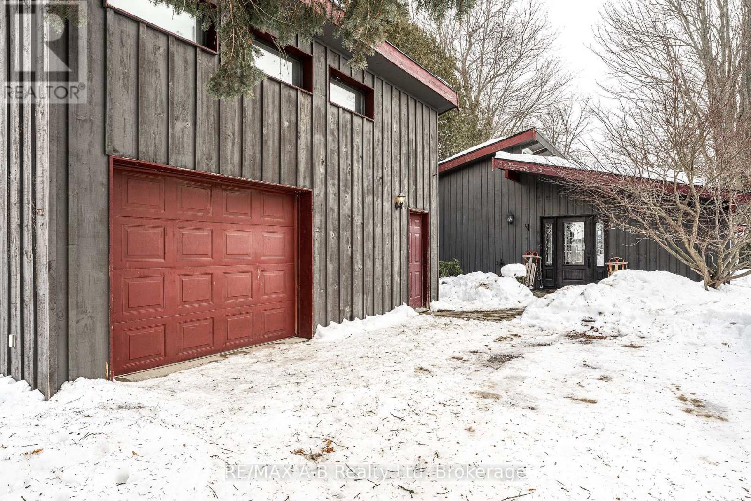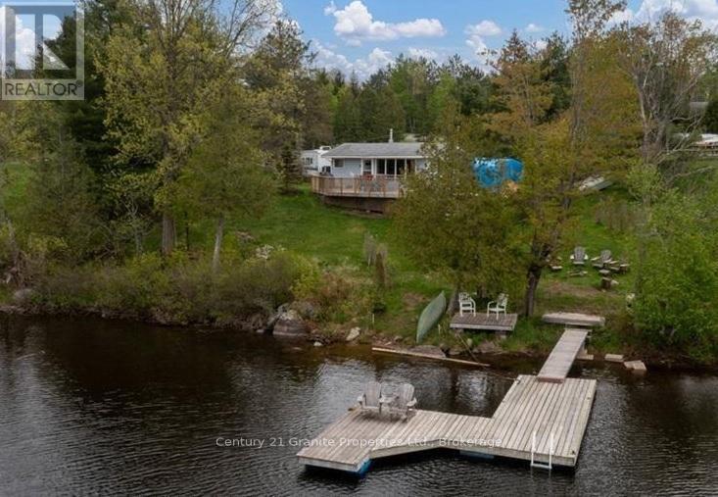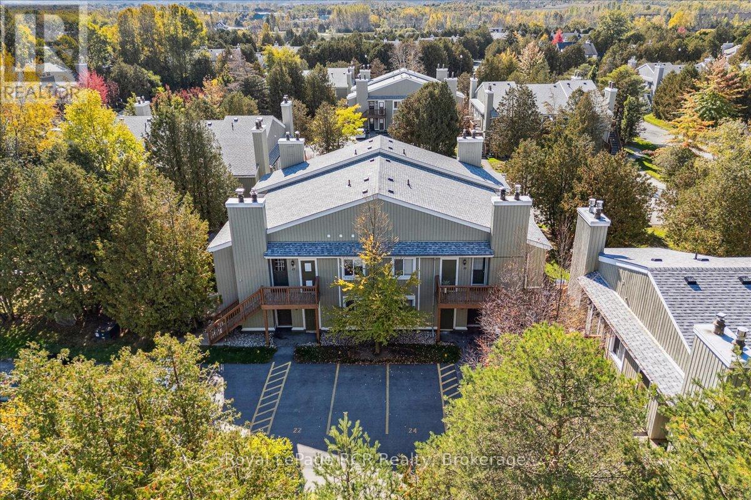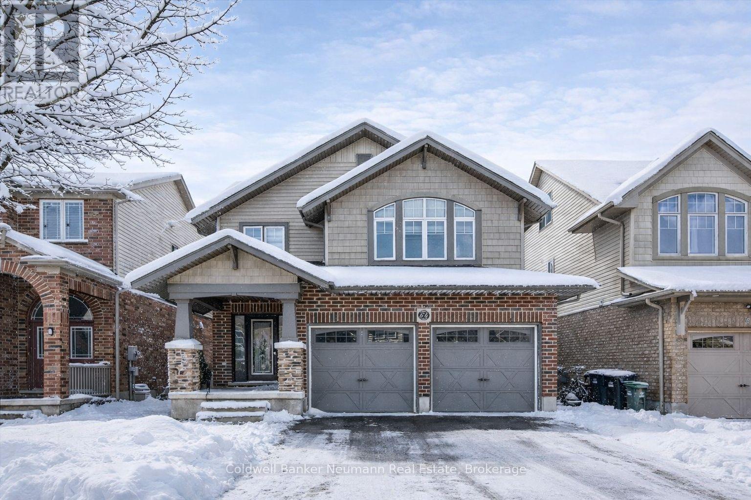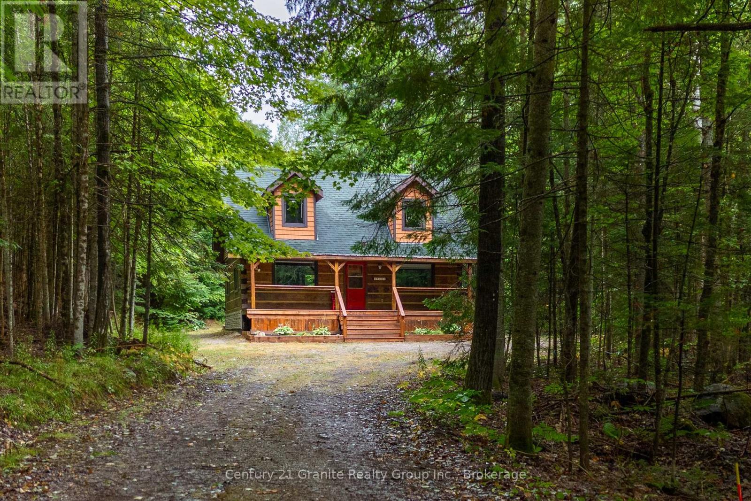3-372 Grey Road 21 Road
Blue Mountains, Ontario
Build your dream home in the heart of Blue Mountain. This exceptional vacant lot backs onto a 30-acre protected forest, offering privacy, natural surroundings, and a peaceful setting. Located within the Town of The Blue Mountains, the property presents a rare opportunity to design and build in one of the area's most sought-after lifestyle destinations. Bring your own plans and builder to create your own dream home. Alternatively, Terra Brook Homes is also available to collaborate with buyers on a fully custom home design tailored to individual needs and preferences, or you can choose from their selection of floor plans, available in various sizes and price points. Enjoy year-round recreation with nearby hiking and biking trails, ski resorts, golf courses, beaches, and more. The charming communities of Thornbury, Blue Mountain Village, and Collingwood offer boutique shopping, dining, and amenities just minutes away. Tarion Warranty available with new build. (id:42776)
Royal LePage Locations North
1-372 Grey Road 21 Road
Blue Mountains, Ontario
Welcome to Blue Mountain! This exceptional custom-built home by Terra Brook Homes is set against a serene 30-acre wooded backdrop, offering privacy and natural beauty. The Granville model is a 2,021 sq ft ranch-style bungalow featuring 3 bedrooms and two and a half baths in a thoughtfully planned design. The main level includes a spacious primary bedroom complete with a five-piece ensuite, providing both comfort and convenience. The open-concept kitchen showcases quartz countertops, vaulted ceilings, a large island with breakfast bar, pot drawers, and numerous upgraded finishes throughout. Two additional bedrooms, a powder room, and a full bathroom, and laundry room complete this well-planned floor plan.Located in The Town of The Blue Mountains, this property offers an outstanding lifestyle with access to hiking and biking trails, ski resorts, golf courses, beaches, and endless outdoor activities. The shops and restaurants of Thornbury, Blue Mountain Village, and Collingwood are all just a short drive away.The builder is open to working with buyers on a custom home design, with two additional lots available and a range of floor plans offered at varying price points. Tarion Warranty included. The lot may also be purchased separately for $650,000. (id:42776)
Royal LePage Locations North
332 Wardell Street
Tay, Ontario
OPPORTUNITY KNOCKS! Step into possibility with this modest raised bungalow set on a generous 80' x 120' corner lot, just 10 minutes to Midland, 30 minutes to Orillia, and 40 minutes to Barrie. A solid entry-level option for first-time buyers or anyone looking for an affordable home they can personalize, this property offers practical living in a commuter-friendly location. The main floor features an open-concept living room, dining area, and kitchen, with doors leading out to the deck and fully fenced backyard-a great setup for everyday living, pets, kids, and future updates. A full bathroom is also located on this level. The lower level includes three bedrooms, offering flexible space for family, guests, or home offices. Close to Georgian Bay, local beaches, and nearby trails, this home puts outdoor adventure within easy reach. If you're ready for an attainable home with potential and room to grow, this one is worth a look. (id:42776)
Keller Williams Co-Elevation Realty
310 - 91 Raglan Street
Collingwood, Ontario
Enjoy an exceptional active retirement lifestyle in this bright and beautifully updated 2-bedroom, 2-bathroom condominium located in the sought-after Raglan Village community. This well-maintained unit features brand new luxury vinyl flooring in the living room and new quartz countertops in the kitchen, adding both style and durability. A unique walk-in closet/pantry provides exceptional storage and organization - an incredibly functional and handy feature rarely found in comparable units. The open living space is filled with afternoon sun and extends to a private balcony with a view to the escarpment, ideal for relaxing or enjoying the fresh air. Additional highlights include indoor ground-level parking, in-suite laundry, and a convenient storage unit located directly behind the parking space. The primary bedroom offers a comfortable retreat with an ensuite step-in shower and grab bar, providing added safety and accessibility. Residents enjoy full access to the Raglan Club, featuring an impressive selection of amenities including a therapeutic swimming pool and hot tub, fully equipped exercise room, bar/bistro, games room, and library - ideal for maintaining an active and social lifestyle. A variety of organized social activities are also available for those who wish to participate, along with convenient access to the dining room/restaurant located within the attached Raglan Retirement Residence. Ideally situated close to Georgian Bay, Sunset Point Park, and the Collingwood General and Marine Hospital, this condo combines comfort, convenience, and community living. Available immediately - move in and start enjoying all that Raglan Village has to offer. (id:42776)
RE/MAX Four Seasons Realty Limited
178 Equality Drive
Meaford, Ontario
Available for immediate occupancy, this brand-new Rocklyn Model A by respected local builder Nortterra offers over 1,500 sq. ft. of thoughtfully designed living space. The home features 3 bedrooms, including a spacious principal bedroom with a 4-piece ensuite, ideal for modern family living.. Enjoy low-maintenance, modern living in a welcoming Meaford community surrounded by scenic hiking trails and outdoor recreation. Located close to downtown Meaford, you'll have easy access to shops, dining, and local arts and culture, with Meaford Hall just a short walk away.A Tarion New Home Warranty is included, offering added confidence and peace of mind for new homeowners. This is a great opportunity to step into homeownership with a brand-new home built for comfort, convenience, and long-term value. (id:42776)
Sotheby's International Realty Canada
205 - 208 Silvercreek Parkway N
Guelph, Ontario
Welcome home.This large, beautiful, two bedroom unit has almost 1,300 square feet of finished living space for you to enjoy. The oversized primary bedroom features a large walk-in closet, private 3-piece washroom, and room for an office or sitting room within this large bedroom. In addition to the bedroom closets you have added storage space in the foyer closet, as well as the utility room, which features your own in-suite laundry. The kitchen boasts ample storage, a dishwasher and an eat-in space large enough for a bistro-style dining set. This unit also has a formal dining room, and spacious living room which makes this a wonderful unit for entertaining family and guests. When you require additional space for large gatherings you can use the common room, and for overnight or out of town guests, for a small fee you can rent the guest suite. You also have access to the gym, library, and a fully stocked workshop for all your mending and tinkering needs. LSRC is a not for profit, non-denominational, senior lifestyle community. Its intent is to provide quality, reasonably priced senior lifestyle living for those living in Guelph. In addition, it is the wish of Lutheridge Seniors Residential Corporation to foster an atmosphere of positivity, and community for the benefit of all its residents. Lutheridge is a non-smoking building. This property is a Life Lease building, and requires cash only offers as no mortgage can be registered against a life lease, however no land transfer tax, or legal fees are paid on closing. The monthly fee includes property taxes and municipal water. (id:42776)
Realty Executives Edge Inc
354 Muskoka 10 Road
Huntsville, Ontario
A solid bungalow set on a generous, level 99' x 200' lot within walking distance to the Mary Lake public beach in Port Sydney. Built in 1969, the home has seen a number of updates over the last few years, but leaves some opportunity to personalize the space. Warm urban-rustic character runs throughout, highlighted by wood accents and shiplap finishes. The main level features a bright and spacious living room with a large window and a patio door (great space for your future deck), a kitchen with centre island and dining nook, three bedrooms, and a four-piece bathroom. The lower level provides excellent additional space for an exercise room, office, recreational space, laundry area, mechanical room, and ample storage. Outside, enjoy a fenced backyard, an oversized carport, abundant parking, mature trees, and excellent privacy from the road. Conveniently located in the heart of Port Sydney, just minutes to local amenities including golf, grocery, hardware, gas, and dining, with easy access to Highway 11 between Bracebridge and Huntsville. Improvements include a natural gas furnace, rented hot water tank, newer roof, windows, electrical, and plumbing. An excellent opportunity to personalize a well-located home in a sought-after lakeside community. (id:42776)
Chestnut Park Real Estate
250 Orchard Avenue
Zorra, Ontario
Updated Viceroy home in the Tree Tops Community of Lakeside, just steps from Lake Sunova, offering comfortable year-round living. The home features high ceilings in the living room, an eat-in kitchen, and a rear family room with a gas fireplace and dining area that opens directly to the backyard. A spacious deck overlooks mature trees and open farmland, providing a private and relaxing outdoor setting. With a minimal annual community fee, residents enjoy deeded access to the lake and beach, along with use of the community hall, playground, tennis courts, and pickleball courts. A 24'x16' insulated garage with loft adds valuable space and includes its own gas heat, air conditioning, and 60-amp electrical service, ideal for storage, a workshop, or hobbies. Click on the virtual tour link, view the floor plans, photos and YouTube link and then call your REALTOR to schedule your private viewing of this great property! (id:42776)
RE/MAX A-B Realty Ltd
9 Martha Drive
Mckellar, Ontario
Welcome to cottage life at a bargain price on the beautiful shores of popular McKellar Lake. This cozy three-bedroom waterfront cottage offers an ideal opportunity for first-time buyers or those looking to enjoy a relaxed lakeside lifestyle. Easily accessible by a year-round paved road, the property features a gentle slope leading down to a great shoreline, perfect for swimming, boating, and lakeside relaxation. With highly desirable southwest exposure, the cottage is filled with natural light and offers breathtaking sunset views over the water. A true starter cottage, this inviting retreat combines affordability, comfort, and the charm of waterfront living. (id:42776)
Century 21 Granite Properties Ltd.
17 - 15 Dawson Drive
Collingwood, Ontario
Welcome to 15 Dawson Dr, Suite 17, a beautifully updated 2 bedroom, 2 bathroom condo designed for comfortable, year round living. The open concept living and dining area is bright and inviting, perfect for everyday living. The kitchen features quartz countertops, super functional cabinetry, a Bosch dishwasher, and a Samsung fridge, blending style with practicality. Recent updates also include new flooring, refreshed bathrooms, updated ceilings, and modern lighting throughout. The spacious primary bedroom is filled with natural light and features a walk in closet, private ensuite, and its own balcony, a great spot to unwind. A second bedroom and full bath provide flexibility for guests, family, or a home office. Snow removal right up to your front door included in your condo fees! Enjoy an active lifestyle with a pool, tennis courts, golf courses, trails, and a variety of restaurants all nearby. Centrally located on the west side of Collingwood, you are just minutes from the water, ski hills, and downtown Collingwood, offering the best of four season living. (id:42776)
Royal LePage Rcr Realty
64 Laughland Lane
Guelph, Ontario
Set in the highly desirable Pine Ridge neighbourhood within Guelph's Westminster Woods community, this home combines thoughtful design, quality updates, and versatile living spaces. Inside, the layout balances function and comfort with separate living, dining, and family rooms giving plenty of space for day-to-day living or entertaining. The fully updated kitchen features modern finishes and a smart design that makes it the centrepiece of the home. Bathrooms have also been upgraded with a clean, contemporary style, and recent improvements such as new roof shingles and lighting provide peace of mind along with a fresh, modern feel. Upstairs, you'll find generously sized bedrooms and spa-like bathrooms designed with comfort in mind. The lower level adds incredible flexibility with a legal basement apartment and private entrance. Whether used for extended family, guests, or tenants, this space offers both privacy and the opportunity for additional income. Every detail of this property has been considered to create a home that is stylish, practical, and investment-ready. 64 Laughland Lane offers the rare chance to own a move-in-ready home in one of Guelph's most established and sought-after neighbourhoods. (id:42776)
Coldwell Banker Neumann Real Estate
19221 Highway 118
Highlands East, Ontario
You know that picture on Facebook that asks if you'd prefer the cabin in the woods or the modern condo? This is THAT cabin in the woods with all the charm, yet just built in 1990. This handcrafted log cabin feels like something out of a storybook; only better, because you get to call it home. Built from solid 12"square-cut logs, it radiates warmth and strength, like it was made to stand the test of time. The covered front porch welcomes you with charm, while dormer windows peek out from above, giving the cabin a timeless character that blends perfectly into its forest setting. With over 8 acres of private woods at your doorstep, you'll have endless room to roam, breathe in the fresh pine air, and enjoy nature at its most peaceful. Just under 3 km away is the charming hamlet of Tory Hill, home to world-renowned glassblowing artisans whose creations are as brilliant as the landscapes around them. You'll also find the historic IB and O rail line, now transformed into a year-round trail for hiking, biking, snowmobiling, and adventure in every season. Whether you dream of a weekend retreat or a cozy year-round residence, this fully winterized log home has you covered: warm and inviting when the snow falls, naturally cool and breezy when summer arrives. And when you're ready to venture out, a collection of nearby beaches and boat launches means you can spend your days paddling, fishing, or swimming under the Haliburton sun. Equal parts rustic escape and practical home, this property is more than just a cabin in the woods, its a lifestyle, waiting for you. (id:42776)
Century 21 Granite Realty Group Inc.

