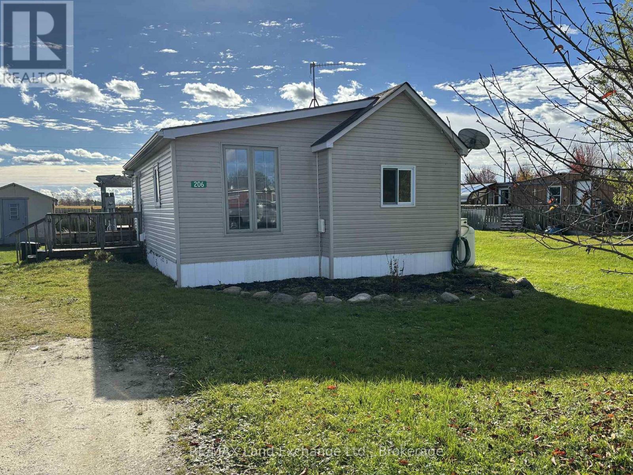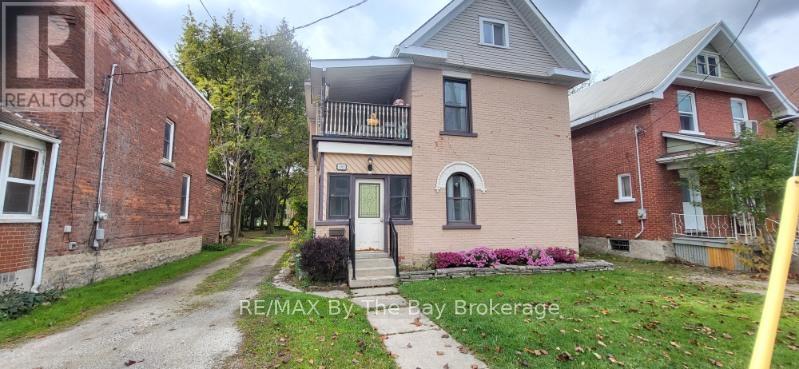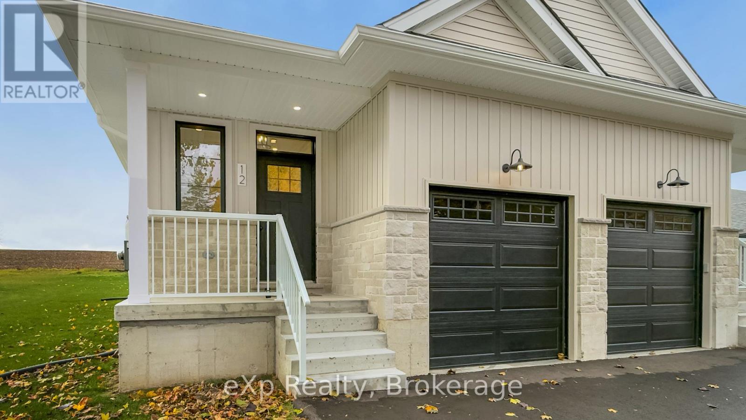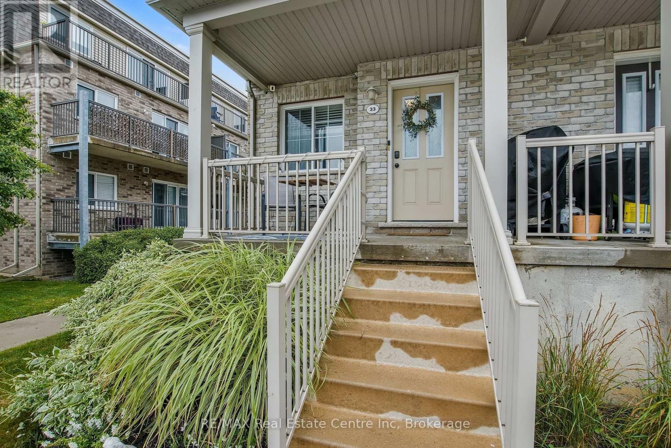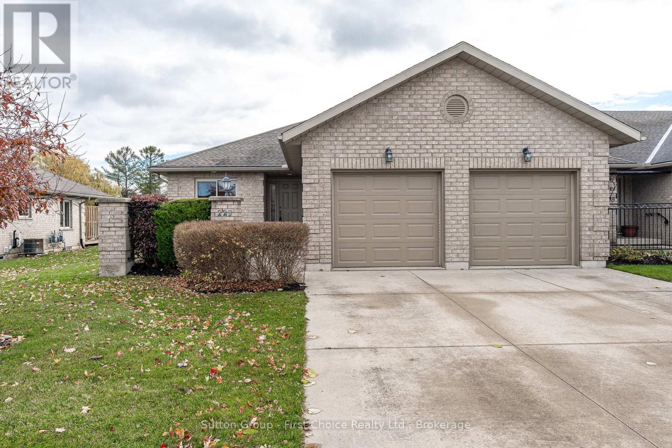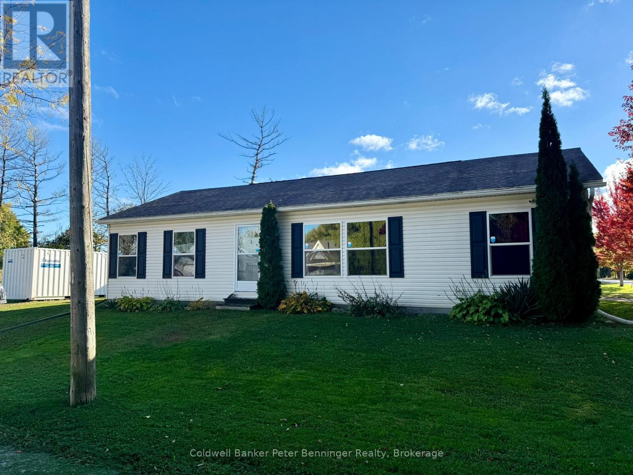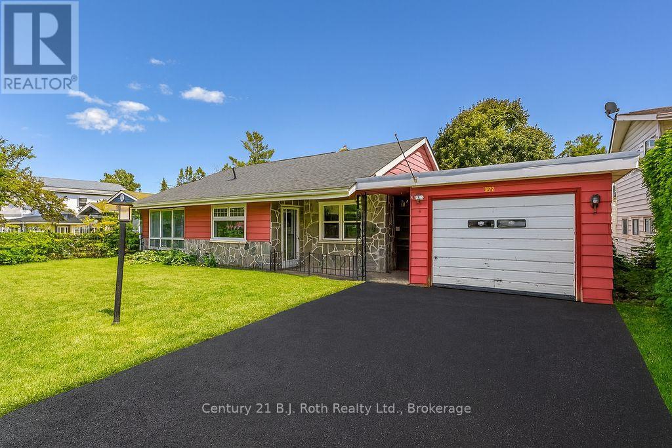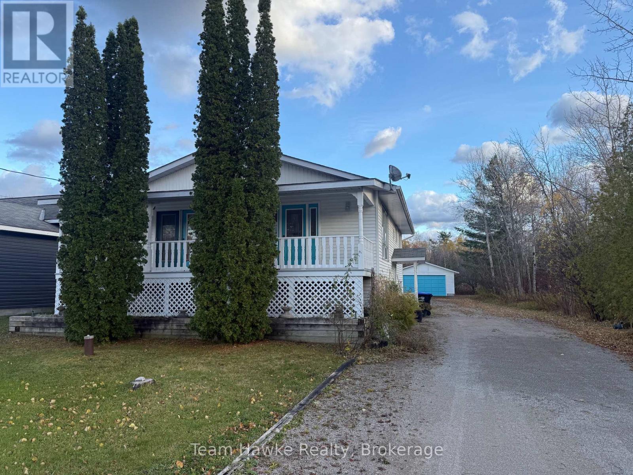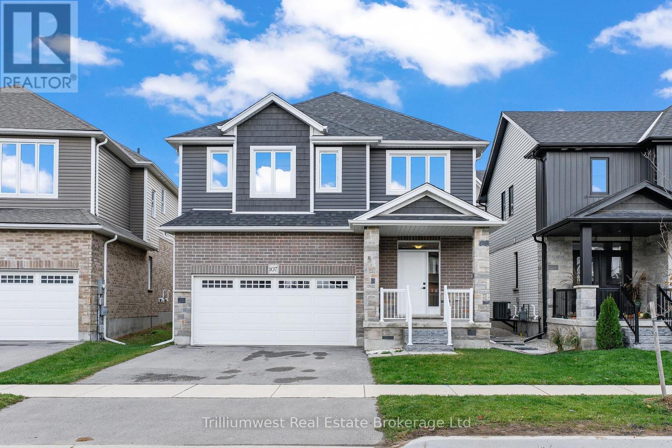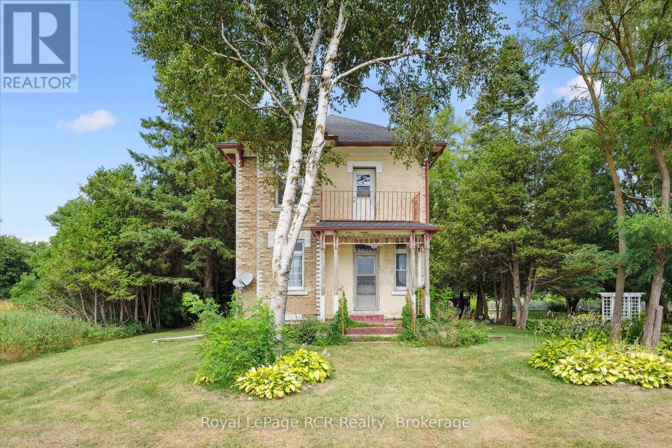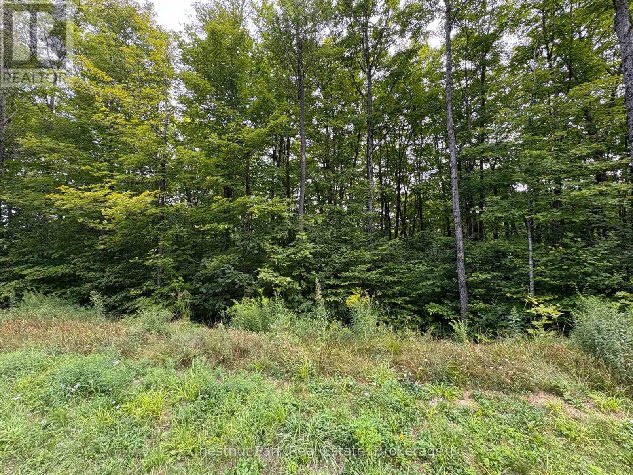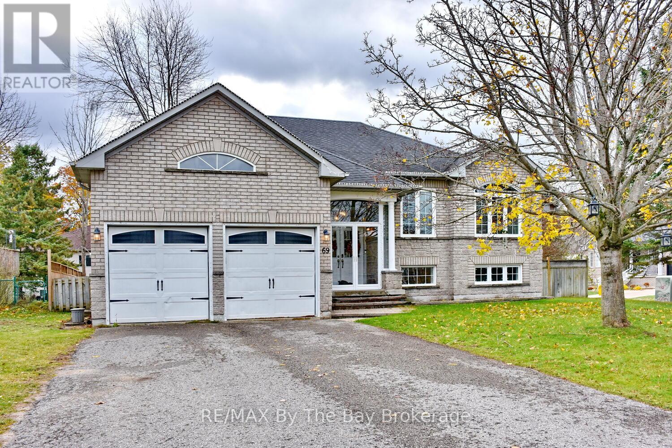206 Grace Street E
Georgian Bluffs, Ontario
Welcome to this charming 3-bedroom, 1-bath modular home nestled in Tara Estates! Don't let the name fool you, this home is located just steps away from the famous Keady Market! Perfect for first-time buyers looking to enter the market or those wanting to downsize and enjoy a simpler lifestyle. Surrounded by peaceful country fields, this home offers the best of rural living without breaking the bank. Inside, you'll find modern finishes that create a warm and inviting atmosphere, complemented by a cozy wood stove in the living room - perfect for those chilly winter evenings. Enjoy the comfort, affordability, and tranquility this property has to offer - all while being just a short drive from local amenities. Don't miss your chance to call this country retreat home! (id:42776)
RE/MAX Land Exchange Ltd.
RE/MAX Land Exchange Ltd
1082 2nd Avenue W
Owen Sound, Ontario
Walking distance to downtown, this charming home offers a main floor in-law suite with a separate entrance - ideal for extended or multi-generational families. The main level features a kitchen, living room, bedroom, and a four-piece bath with laundry, highlighted by beautiful stained glass in the living room. The second floor includes a bright kitchen, living and dining areas, a bedroom, and access to a covered balcony - perfect for morning coffee or relaxing outdoors. The third floor offers two additional bedrooms and a cozy den, providing plenty of space for family or guests. The lower unit also enjoys a large deck and private outdoor area. (id:42776)
RE/MAX By The Bay Brokerage
12 Janet Street
South Bruce, Ontario
This beautifully designed home offers exceptional value with its bright open-concept main floor, sleek quartz-topped kitchen, and generous 9-foot ceilings that make every space feel airy and inviting. The private primary suite complete with walk-in closet and ensuite creates a perfect retreat, while the fully finished basement adds two more bedrooms and a full bath, giving you all the flexibility you need for guests, a home office, or a growing family. Set in a quiet South Bruce neighbourhood, this property gives you the peace and space of rural living without sacrificing modern style or convenience. Whether you're upsizing, downsizing, or stepping into homeownership for the first time, this move-in-ready home checks all the boxes. Includes Tarion New Home Warranty for your peace of mind. (id:42776)
Exp Realty
33 - 35 Mountford Drive
Guelph, Ontario
Attention First-Time Homebuyers and Downsizers! Looking for low-maintenance living? Say goodbye to lawn care and snow shovelling, and welcome to Unit 33 at 35 Mountford Drive, a charming two-storey condominium located in Guelph's desirable east end! This well-maintained and move-in-ready home offers over 1,000 sq ft of comfortable living space, thoughtfully decorated in neutral tones to suit any style. Step into a bright and spacious main floor, featuring a generous living room and a functional kitchen great for cooking and entertaining. Upstairs, you'll find two good-sized bedrooms, a 4-piece bathroom, convenient upper-floor laundry, and a utility/storage room. This quiet, family-friendly complex is perfectly located close to schools, trails, Victoria Road Recreation Centre, Guelph Public Library, shopping, athletic facilities, and great restaurants.Whether you're buying your first home or simplifying your lifestyle, this is the perfect opportunity. All that's left to do is unpack and enjoy! Book your private showing today! (id:42776)
RE/MAX Real Estate Centre Inc
229 Napier Street
West Perth, Ontario
Welcome to easy, carefree living in this beautifully maintained bungalow condominium unit - the perfect choice for retirees or anyone seeking comfort and simplicity. Tucked away in a quiet, well-kept community, this home combines modern convenience with a peaceful, natural setting. The bright, open-concept floor plan features soaring cathedral ceilings and large windows that create a spacious, airy feel. The living and dining areas flow effortlessly into a stylish, functional kitchen - ideal for both relaxing and entertaining. The primary bedroom offers a calm retreat with generous closet space and a thoughtfully designed ensuite with heated floors. Enjoy plenty of storage options throughout, plus the added benefit of an attached two-car garage. Step outside and unwind among mature trees and beautifully landscaped green space, offering a tranquil backdrop for morning coffee or an evening stroll. Located just a short walk from the Mitchell Golf Club and close to local parks, shops, and amenities, this home provides the ideal balance of convenience and comfort. Embrace a low-maintenance lifestyle in a friendly, welcoming neighbourhood - your next chapter starts here. (id:42776)
Sutton Group - First Choice Realty Ltd.
28 Rae Street
Kincardine, Ontario
Great bungalow in the quiet village of Tiverton. Situated on a 59' X 134' lot this 1250 sq. ft. home was built in 2012. The home offers 3 bedrooms, primary has an ensuite bath, open concept kitchen, dining and living room. There is no basement but the crawl space is a perfect spot to use for storage, 200 amp service, newer water heater, newer washer and dryer. Home is connected to natural gas so the heating system is such. The rear deck measures 34' X 12' so plenty of outdoor sitting space. Located a short drive to the beautiful sand beaches in Inverhuron and minutes to Bruce Power or Kincardine. This would make a great started home, retirement home or income property. (id:42776)
Coldwell Banker Peter Benninger Realty
377 Barrie Road
Orillia, Ontario
If You're Looking To Finally Break Into The Market, Or For A Charming, Centrally Located Bungalow In The Beautiful City Of Orillia That You Can Renovate To Make Your Own, This Is The One For You! Lovingly Maintained By Its Former Owner For The Past 20 Years, This 2 Bedroom, 1 Bathroom Home With An Attached Single Garage Offers Plenty Of Room To Grow. The Unfinished Basement Means Potential For Expansion With Enough Room For Another Bathroom, Rec Room & Laundry. The Large, Partially Fenced Backyard Offers A Blank Canvas For Your Landscaping Project. Priced To Sell & Ready For Immediate Occupancy. Property Being Sold "As Is, Where Is" By Estate Executor. (id:42776)
Century 21 B.j. Roth Realty Ltd.
203 Woodlands Avenue
Tay, Ontario
Charming Raised Bungalow on Georgian Bay, Tay Township. Welcome to this well-maintained 1,250 sq ft raised bungalow nestled on the shores of Georgian Bay in Paradise Point. This 3-bedroom, 2-bathroom home features a spacious layout, including large open layout, separate family room & a 4-piece ensuite. Step outside to your private, covered veranda the perfect spot to relax, dine, or entertain while enjoying the breeze from the bay. The tree-lined lot offers privacy, with ample space for outdoor enjoyment and parking. The hobbyist or tinkerer will appreciate the 22' x 30' (660 sq ft) detached workshop with 60-amp service, ideal for projects, storage, or endless future possibilities. Whether you're looking for a year-round home or a four-season cottage retreat, this is an opportunity you don't want to miss! (id:42776)
Team Hawke Realty
107 Harrison Street
Centre Wellington, Ontario
Beautiful 3-Bedroom Home in the Heart of Charming Elora. Welcome to this exceptional 2-year-old home offering more than 2,500 sq. ft. of beautifully designed living space in the desirable South River community. Every detail has been thoughtfully curated to combine style, comfort, and functionality-creating the perfect home for today's modern family. Step inside to find bright, open spaces featuring 9' ceilings, elegant wood stairs, and stunning hardwood flooring throughout. The chef-inspired kitchen showcases sleek stone countertops, stainless steel appliances, and plenty of cabinetry, making it as functional as it is beautiful. The adjoining dining area provides a welcoming spot for family meals or entertaining friends, while the spacious great room offers a comfortable gathering space filled with natural light. Practicality meets design with an oversized mudroom-ideal for busy family life-and multiple flexible loft spaces that can easily serve as a home office, play area, or cozy reading nook.Upstairs, you'll find large secondary bedrooms that offer plenty of space for kids or guests, along with a convenient second-level laundry room. The highlight of the upper floor is the palatial primary suite, featuring a generous walk-in closet and a spa-like 5-piece ensuite with a luxurious soaker tub, glass shower, and double vanity-your own private retreat at the end of the day.Outside, you'll enjoy being part of the friendly and picturesque South River community, just minutes from the charming shops and restaurants of downtown Elora or Fergus, and only a short 15-minute drive to Guelph. This is a home that truly has it all-modern finishes, thoughtful design, and a location that balances small-town charm with everyday convenience. (id:42776)
Trilliumwest Real Estate Brokerage Ltd
311207 6 Highway
Southgate, Ontario
Just Imagine! This Rural property, minutes north of Mount Forest may be just for you. This 2 storey century home, sits on a large property, features upgraded windows, septic, roof, eavestrough and electrical just to name a few. Basement is spray foamed. Heated by natural gas forced air, as well as a field stone fireplace in the basement. New bathroom on the main floor. Also a large 22' X 40' shop for all your toys. (id:42776)
Royal LePage Rcr Realty
Lot 11 Millie's Way
Armour, Ontario
Discover Lot 11 on Millies Way. A beautiful 2.0-acre parcel tucked away in a peaceful and private setting, surrounded by mature trees in a growing community. This is an ideal location to bring your dream home to life. Conveniently located just 5 minutes from town amenities and Doe Lake, with quick access to Highway 11 (only 3 minutes away) and just a 25-minute drive to Huntsville. Building lots in this sought-after neighbourhood are limited. Don't miss your opportunity to secure yours! (id:42776)
Chestnut Park Real Estate
69 Caribou Trail
Wasaga Beach, Ontario
New to Market! All-Brick Raised Bungalow on Corner Lot. Welcome to this beautifully maintained all-brick raised bungalow, ideally situated on a corner lot in one of Wasaga Beach's most sought-after neighbourhoods. Just steps from Birchview Dunes Public School and a short walk to the Blueberry Trails for hiking, biking, and cross-country skiing, this home blends comfort, convenience, and lifestyle. Step inside to a bright open-concept floor plan featuring a kitchen with centre island, spacious eating area, and a cozy main-floor family room with a gas fireplace. A large, separate living room offers the perfect space for gatherings, while the walkout from the eating area leads to a large deck overlooking a fully fenced backyard complete with hot tub, heated above-ground pool, and fire pit area - ideal for entertaining or relaxing outdoors. The primary bedroom features a walk-in closet and a modern four-piece ensuite with a separate shower and standalone soaker tub. Main floor laundry adds everyday convenience. The finished basement provides even more living space with a large recreation room with gas fireplace, two additional bedrooms, and a full four-piece bath - perfect for guests or extended family. Additional highlights include a double car garage with inside entry, a large welcoming front foyer, new gas furnace (2024), and central air (approx. 3 years old). This home truly offers the best of Wasaga Beach living - space, comfort, and an unbeatable location close to schools, trails, and amenities. (id:42776)
RE/MAX By The Bay Brokerage

