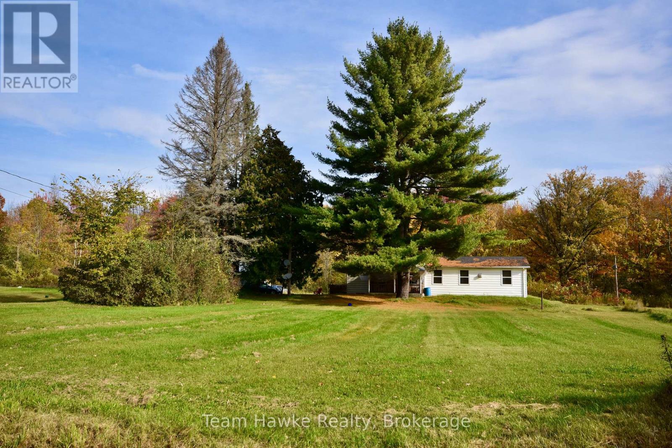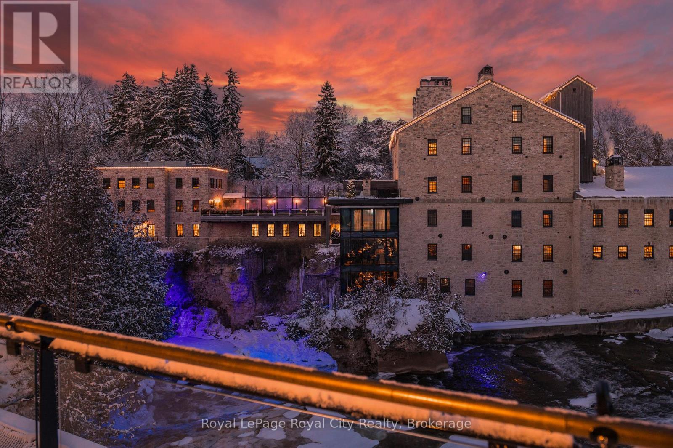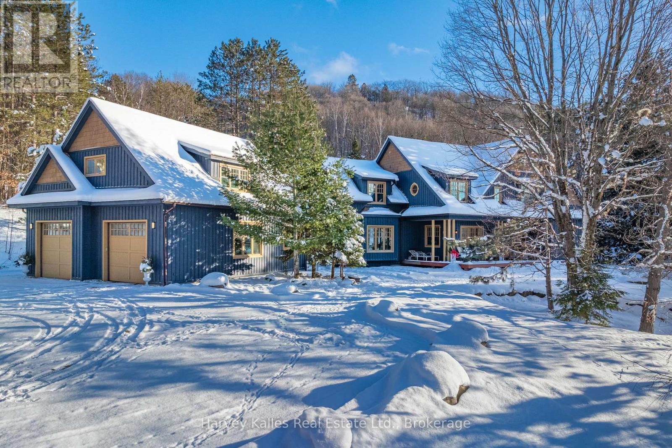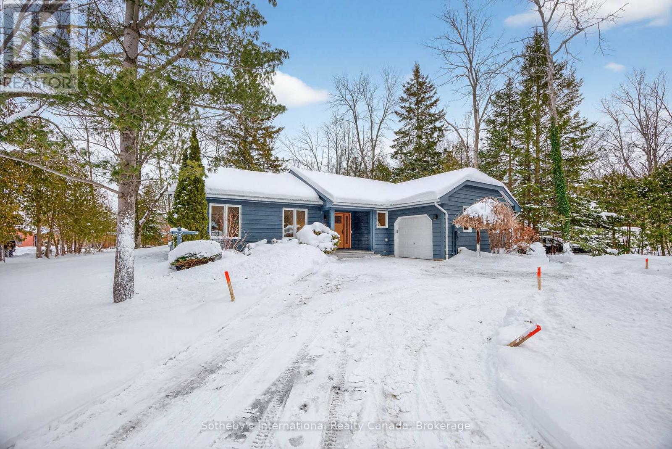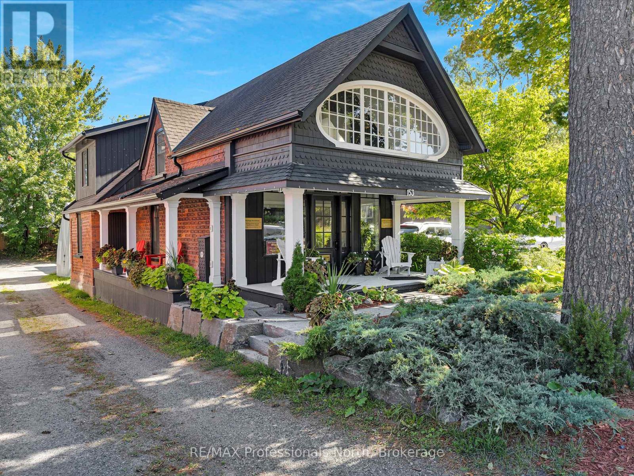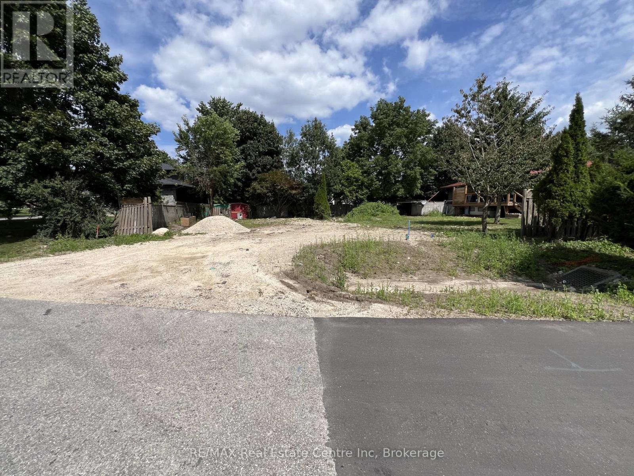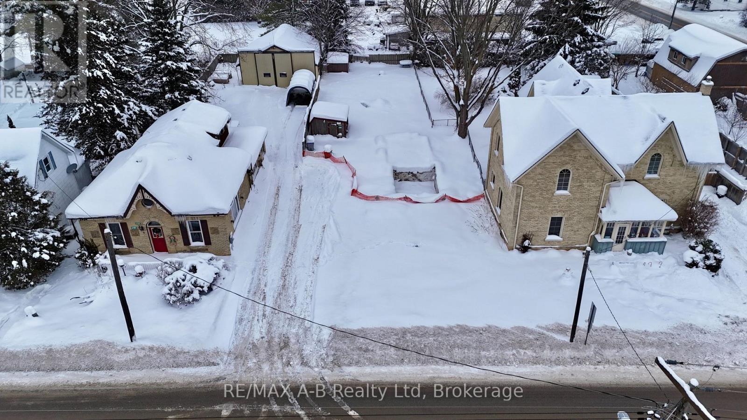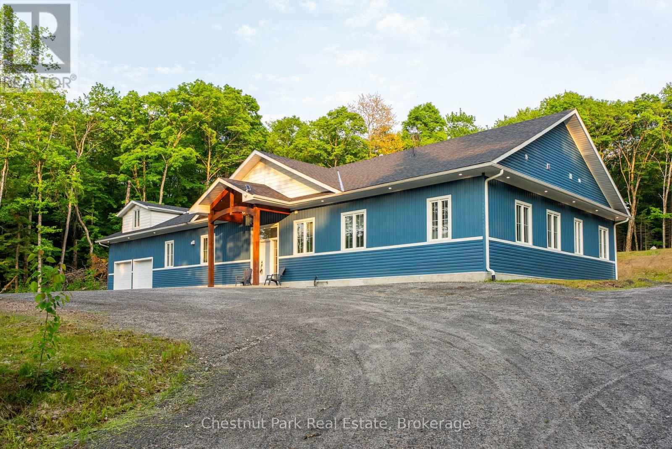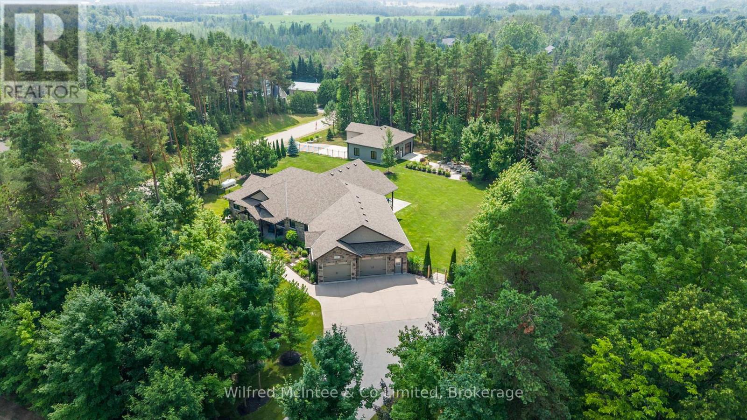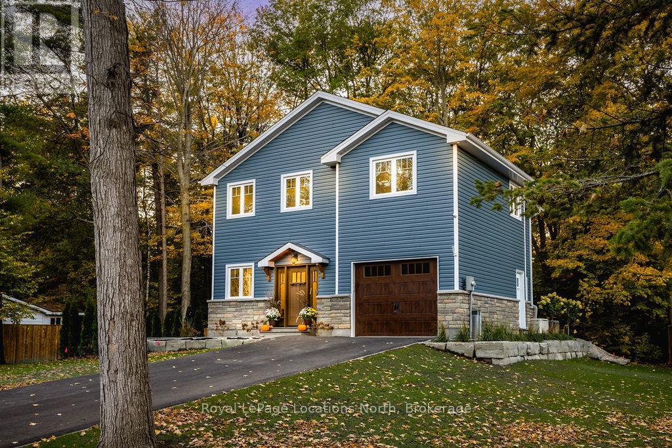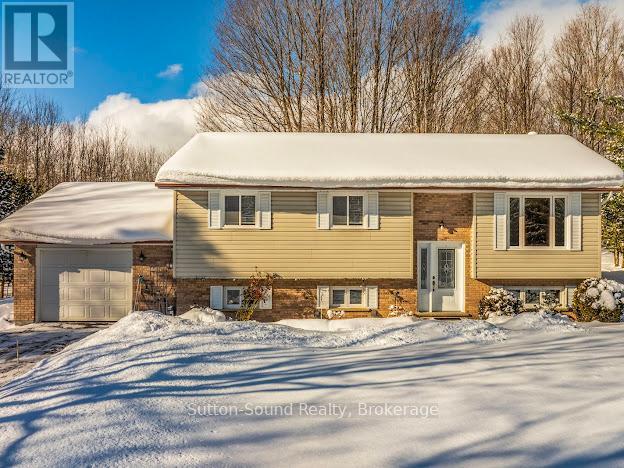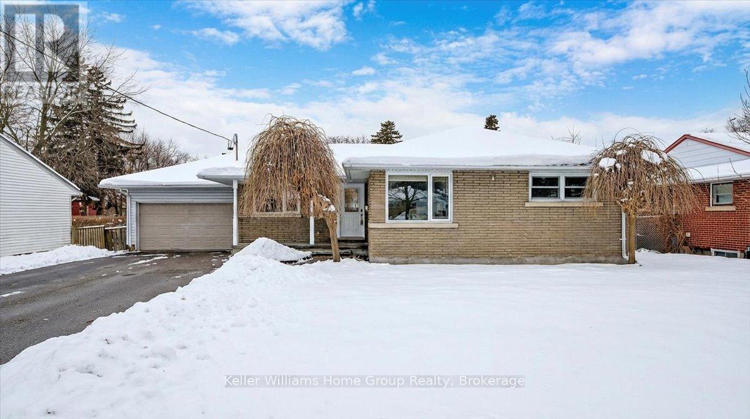2645 St Amant Road
Severn, Ontario
Escape to the tranquility of this 3-bedroom home nestled on a sprawling 110-acre property. This is a rare opportunity to own your own piece of paradise with the potential to subdivide and sell for future investment. The possibilities are endless. Explore, expand, and create your vision on this vast canvas.Potential for severance, approx. two fifty acre lots. (id:42776)
Team Hawke Realty
5 - 6523 Wellington 7 Road
Centre Wellington, Ontario
This special RIVERFRONT condo enjoys the PERFECT location overlooking the Tooth of Time and the Elora Mill - and amazing views of the Falls and Downtown Elora landscape. And of course, you get to listen to the soothing sounds of the river from your balcony.This luxury condo is a great option for a professional/professional couple - or would be a spectacular pied-a-terre to enjoy Elora & everything it has to offer. A nicely upgraded unit - from the Miele fridge/freezer to the heated bathroom floor. Lots of little touches. As a special bonus, your underground parking is a short one minute walk from your unit - no elevator required. Talking about convenience. The Elora Mill Residences are known for their unrivalled amenities - including concierge, amazing lobby and lounge area with coffee bar, beautiful garden courtyard, pool, fitness centre and more. And don't forget this rather important fact - a short 3 minute walk away you will find yourself in Downtown Elora to enjoy the restaurants, pubs, cafes & shops. (id:42776)
Royal LePage Royal City Realty
1074 Tally Ho Winter Park Road
Lake Of Bays, Ontario
Meticulously planned, designed and crafted, this 7000+sqft home or recreational retreat is surrounded by more than 35 acres of unique landscapes and is just minutes to a beach and boat launch on Peninsula Lake. The sprawling residence was built to maintain efficiency with ICF construction and in-floor heating, as well, every element in this custom-build was carefully selected from only quality products. This home offers extensive modern comforts and fine finishes from high-end kitchen appliances, Emtek hardware, Perrin & Rowe faucets to the reclaimed hemlock floors, Toto toilets, & oversized fireplaces. Upon arrival, it's evident that the designer thoroughly considered the floor plan to provide the ultimate in function, convenience, and luxury. The main floor is flooded with natural light with floor-to-ceiling windows, offers a desirable open-concept layout and hosts the stunning primary bedroom. You will fall in love with the lavish primary suite featuring a 5pc ensuite with steam shower, heated floors and a soaker tub with panoramic views. The walk-in closet provides enough space for your attire, shoes & accessories. For your family or guests, the 2nd level offers a dedicated space for relaxation, with each of the three tastefully decorated bedrooms enhanced by ensuite privileges. The sizeable recreation room on the lower level is ideal for table games or hosting gatherings, and the separate guest wing is well suited for your guests with a private 3pc bath. For ease, the 3-car attached garage allows effortless entry to the home, and the finished space above creates a perfect in-law suite or a bonus space for growing families. Formerly known & operated as Tally Ho Winter Park, this incredible property has been cherished and holds fond memories for those who enjoyed spending winters here or learned to ski on the once-maintained hills. With so much outdoor space to enjoy, owners & guests are privy to a lifestyle of endless exploration and entertainment. (id:42776)
Harvey Kalles Real Estate Ltd.
111 Patricia Drive
Blue Mountains, Ontario
Welcome to this spectacular bungalow, professionally renovated throughout and set on a premium 1/3-acre treed lot at the base of Blue Mountain. Perfect as a full-time residence or a weekend retreat/ski chalet, this home blends style, comfort, and thoughtful design. A circular driveway leads you to a single-car garage with automatic door opener and there is ample parking for three or more vehicles. The covered front porch features a new deck and stunning new fiberglass front door. Step inside to a welcoming front hall with access to an expansive laundry room with custom storage, a laundry sink, and quartz countertops.The main floor has been completely redesigned with entertaining in mind, offering a beautiful open-concept layout and two separate decks-one off the dining area and one off the kitchen. The stunning kitchen features all-new custom cabinetry, quartz countertops, a spacious breakfast bar, and new stainless steel appliances. The living room is anchored by a 56" Continental gas fireplace with floor-to-ceiling tile surround and feature wall. Throughout the main level you'll find engineered hardwood floors, all new doors and trim, and updated recessed lighting and light fixtures. Two guest bedrooms, both with new custom closets, share a stylish 4-piece bathroom with heated floors. The primary bedroom offers a walk-in closet and a custom 3-piece ensuite with walk-in shower and heated floors. Both bathrooms are finished with quartz countertops and large-format porcelain tile. Additional upgrades include all new vinyl windows and doors, owned Navien on-demand hot water system, Ecobee thermostat, and upgraded blown-in attic insulation. (id:42776)
Sotheby's International Realty Canada
153 Manitoba Street
Bracebridge, Ontario
Great opportunity to acquire this unique and fully renovated commercial (C3) property that's full of charm and character, located in the heart of the central business district of Bracebridge's high exposure Main (Manitoba) Street. VTB MORTGAGE AVAILABLE TO QUALIFIED BUYER. Property is unique and beautifully landscaped with inviting front covered porch, 5 private rear parking spaces and full municipal services. Building has approximately 1500 sq ft of total finished area. Main level (550 sq ft) features large front reception/office area, 2 additional offices and storage areas. Upper loft level (400 sq ft) has 2 offices and 1-2 piece bathroom while the lower level (550 sq ft) consists of a large office, kitchen/lunchroom, 1-2 piece bathroom and 3 utility/storage areas. (id:42776)
RE/MAX Professionals North
43 Ridgeway Avenue
Guelph, Ontario
Prime Residential Building Lot - Guelph, OntarioRare opportunity to build your dream home on this generous 88 ft x 80 ft residential lot located in the desirable City of Guelph. This well-proportioned parcel offers ample space for a custom single-family residence with room for outdoor living, landscaping, and parking.Situated in an established neighborhood, the property is close to schools, parks, shopping, transit, and major commuter routes, making it an ideal location for families, professionals, or investors. Enjoy the convenience of city services while designing a home tailored to your lifestyle.Whether you're a builder or end-user, this lot presents excellent potential in one of Southwestern Ontario's most sought-after communities. (id:42776)
RE/MAX Real Estate Centre Inc
3195 Perth 163 Road
West Perth, Ontario
Explore the possibilities of this blank canvas on a vacant 40' x 165' lot in Fullarton. This property presents an opportunity to build your custom home in a well-established community. Enjoy the quiet village lifestyle of Fullarton while designing your ideal living space surrounded by mature trees and a welcoming setting. A drilled well is already in place, with the potential to utilize the existing septic system. Contact your REALTOR to discover the full potential of this property. (id:42776)
RE/MAX A-B Realty Ltd
1153 Deer Lake Road
Perry, Ontario
Step into this incredibly vast and stunning newer built home located on approximately 2.6 acres in the Township of Perry. This is main floor living at its finest! Offering 6 bedrooms and 5 bathrooms, all designed with comfort in mind. With well over 4000 sq.ft of well planned space, this property has it all. The open concept kitchen, dining and living areas create a seamless flow, offering a huge space perfect for entertaining friends and family, they can all gather and stay here! The modern and bright kitchen offers oversized stainless steel appliances, and a large island for all of your cooking needs. The great room offers impressive vaulted ceilings and a wood accented fireplace, allowing for plenty of room to kick back and relax by the fire. This space also provides access to the private yard via two double french doors to the oversized patio. Enjoy the luxury of 2 primary bedrooms with their own ensuites, in addition to 4 more bedrooms sharing Jack and Jill bathrooms, providing even more comfort and privacy. Set on an elevated lot with a charming circular driveway, this home combines elegance with functionality, with enough parking between the attached double garage and driveway for friends, family and more. The attached two-car garage includes a finished loft above, which can serve as an additional bedroom or a fun games room for the kids. The automatic generator will ensure your comfort. Located on the desirable Deer Lake Road not far from Emsdale and access to Hwy 11 , this home is a rare find! Only minutes to Deer Lake, Doe Lake, the town of Kearney, post office, convenience stores, liquor store and restaurants. Here you will also find access to Kearney's three-chain lakes and public beach. Access to Algonquin Park is only a short drive away. Some of the best trails for snowmobiling and ATV'ing are close by as well. There is always something to do, so don't miss your chance to own this spectacular property schedule your showing today! (id:42776)
Chestnut Park Real Estate
126 Forest Creek Trail
West Grey, Ontario
Prepare to be wowed!! Stunning Home on Estate Lot in Forest Creek Estates with Over 5,000 Sq. Ft. of Luxury Living!! Nestled on 1 acre, this custom-built executive bungalow offers an impeccably finished living space, including a full in-law suite with private entrance. Built in 2020, this high-efficiency home blends timeless elegance with modern convenience. Heated concrete driveway and walkways lead to the impressive stone exterior, surrounded by professional landscaping, mature trees, a fully fenced yard, irrigation system, and a stone patio with fire pit, perfect for outdoor entertaining. Inside, the open-concept main floor is designed for both comfort and sophistication. The chef's kitchen features rich maple cabinetry, a striking granite-topped island with seating, and seamlessly flows into a spacious dining area and living room. Step outside to a covered patio retreat, complete with a hot tub for year-round relaxation. The main level also includes a luxurious primary suite with a spa-like ensuite bath, convenient main floor laundry, two additional bedrooms (1 currently an office), and a beautifully appointed 4-piece bath. The fully finished lower level, with in-floor heating, offers endless possibilities with a media room, office, fitness area, guest bedroom, and a self-contained in-law suite. Generator included that powers the entire home. Car enthusiasts and hobbyists will love the oversized in floor heated, two-car garage, featuring epoxy floors, truss core walls, and direct stair access to the lower level. An additional showstopper is the detached 1298 sq. ft. in floor heated shop, complete with 16-ft and 8-ft doors, epoxy floors, and premium finishes ideal for business or recreation. A lifestyle to embrace with the beauty of the surrounding Escarpment Biosphere Conservancy and Boyd Lake steps away to drop in your kayak. This exceptional property truly has its all- luxury, lifestyle, space, privacy, and premier location. (id:42776)
Wilfred Mcintee & Co Limited
545 Oxbow Park Drive
Wasaga Beach, Ontario
DREAM HOME - Welcome to this stunning, custom-built 3-bed, 3-bath home showcasing exceptional craftsmanship, built in 2023, perfectly positioned backing onto protected land & directly across from the river in beautiful Wasaga Beach. Designed w/ a mix of modern luxury & timeless character, this home captures a century-home feel with its large mouldings, custom doors, & wood beams with a custom-built stone fireplace accenting the main floor. Inside, the bright open-concept layout features wall-to-wall windows overlooking the forest, flooding the space w/ natural light. The custom kitchen is a true showpiece, showcasing a large quartz island, blue and white cabinetry, a mini wine fridge, & a full quartz backsplash. It's finished w/ a high-end signature line of Wi-Fi-enabled appliances, combining elegance & smart convenience for the modern homeowner. The dining area sits beside large windows, while the living room offers aged wood ceiling beams and tongue-and-groove ceilings that bring warmth & texture throughout along w/ the wide-plank white oak hardwood. Upstairs the hardwood stairs, lead to spacious bedrooms, each w/ custom walk-in closets, built-in desks, shiplap ceilings, & designer touches like wallpaper accents & skylights. The primary suite feels like a retreat, featuring a cozy fireplace, luxurious ensuite w/ floating tub, double quartz sinks, black cabinetry, & a walk-in closet w/ custom cabinetry & make up desk perfect for getting ready for the day.Luxury features include- Inside entry to garage with epoxy flooring + custom storage, hydronic in-floor heating, heated driveway & walkways while outdoors, enjoy the built-in BBQ, rubberized surfacing on patios w/ hot tub hook up, sprinkler system, & tranquil forest backdrop w/ cedar trees surround the patio for privacy.Interior features include motorized blinds, smart home system, security cameras, spray-foam insulation, high-efficiency boiler system, & a hard-wired generator. One to remember! (id:42776)
Royal LePage Locations North
240135 Wilcox Side Road
Georgian Bluffs, Ontario
Welcome to this inviting raised bungalow tucked away on a quiet, sought-after side road just minutes from Owen Sound. Set on a private ONE ACRE property, GAS heat, this 3 bedroom, 1.5 bath home offers a comfortable and functional layout that feels easy to settle into from the moment you arrive. The open-concept kitchen and living area is filled with natural light from an oversized window, creating a bright and cozy space for everyday living. Step into the three-season lanai (spray insulated underneath) and enjoy peaceful views of the backyard in any season, with access to the rear deck-perfect for relaxing or hosting friends and family. Downstairs, the spacious recreation room is warmed by a wood stove, making it an ideal spot for movie nights or quiet winter evenings. Potential for a fourth bedroom offers flexibility for guests, a home office, hobby space or large mudroom, along with a spacious laundry and utility room with plenty of storage. Outside, you'll find a garden shed and an additional shed with electrical, ideal for a small workshop or extra storage. The attached single-car garage fits a full-size pickup and includes a convenient man door to the yard AND access to the basement. Updates: Dec 2018 gas furnace with warranty remaining, new gas hot water tank, well pump, upstairs front windows, appliances, kitchen counter, carpet up and down. A GenerLink generator hookup at the hydro meter adds extra peace of mind, UV light, and water softener round out this well-cared-for home. Fibe Internet. Enjoy the peace of country living with the rail trail minutes away for snowmobiling, summer ATV rides, biking or walks, West Side amenities just minutes away and downtown Owen Sound under 10 minutes, 15 minutes to Sauble Beach. (id:42776)
Sutton-Sound Realty
1520 Concession Road
Cambridge, Ontario
Welcome to 1520 Concession Road in Cambridge. This well-maintained bungalow offers exceptional versatility, parking, and recent upgrades. The property features a large double-wide driveway with parking for up to six vehicles and an oversized double-wide, double-deep garage/workshop with space for up to four cars. The main floor includes a combined living and dining area, three bedrooms, a renovated 4-piece bathroom (2025), and an eat-in kitchen. A sunroom at the rear of the home overlooks the private backyard with an octagon-shaped in-ground pool. The fully renovated lower level (2023-2025) provides excellent potential for a duplex or in-law/granny suite. It offers a bedroom with 4-piece ensuite, living room, dining area, and a new kitchen (2025), creating a self-contained space suitable for extended family or rental use. Recent upgrades include pool liner and filtration system (2018), full basement renovation with new framing and stairs (2023), electrical panel replacement with ESA permit (2024), replacement of all underslab plumbing (2024-2025), new insulation, drywall, and ceilings in the basement (2024), basement bathroom (2024), new lower-level kitchen cabinets and counters (2025), updated main-floor bathroom (2025), new vinyl laminate flooring and baseboards throughout (2025), full interior repaint (2025), and rear fence replacement (2025). A unique property offering flexible living options, ample parking, and extensive recent improvements, located close to schools, shopping, and amenities. (id:42776)
Keller Williams Home Group Realty

