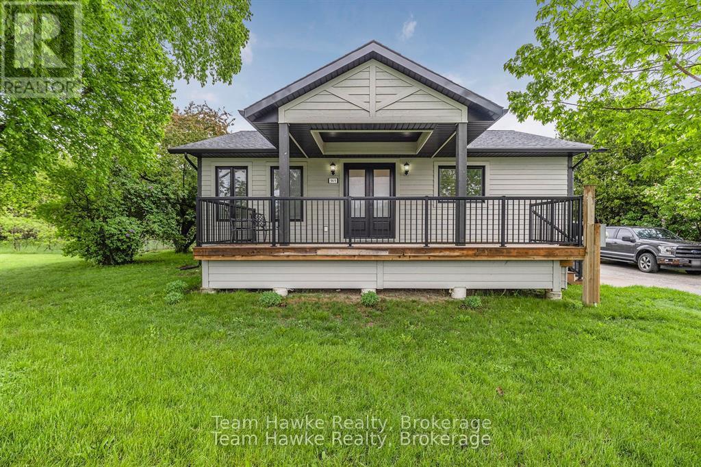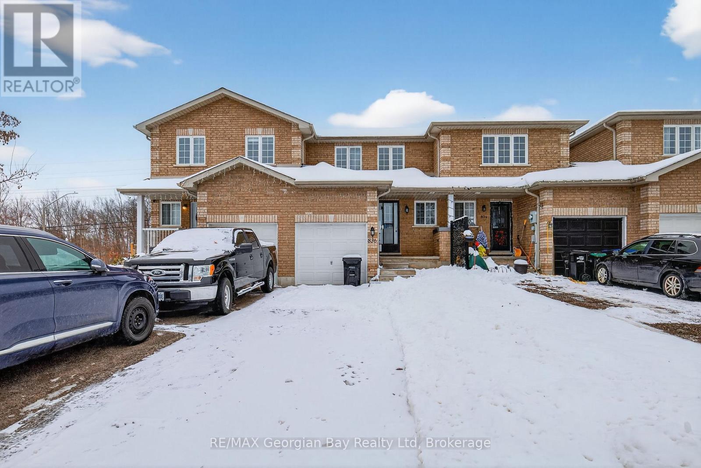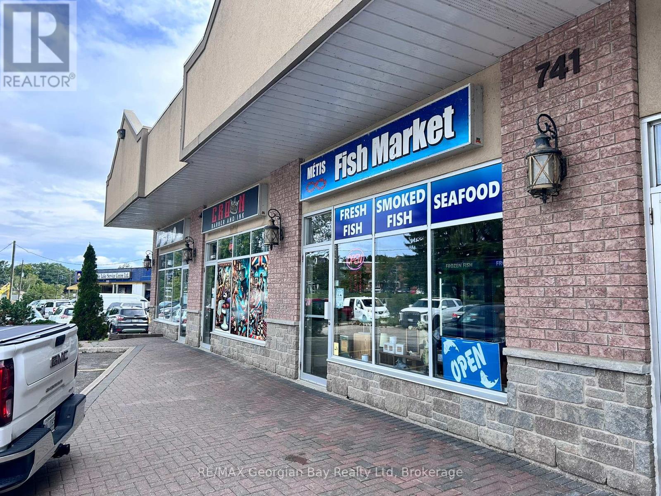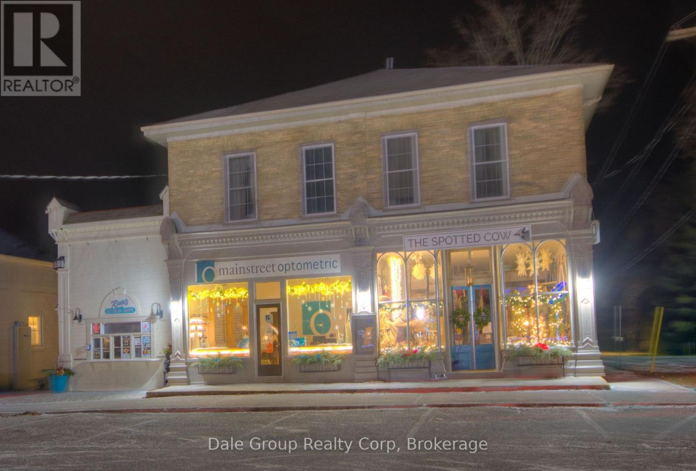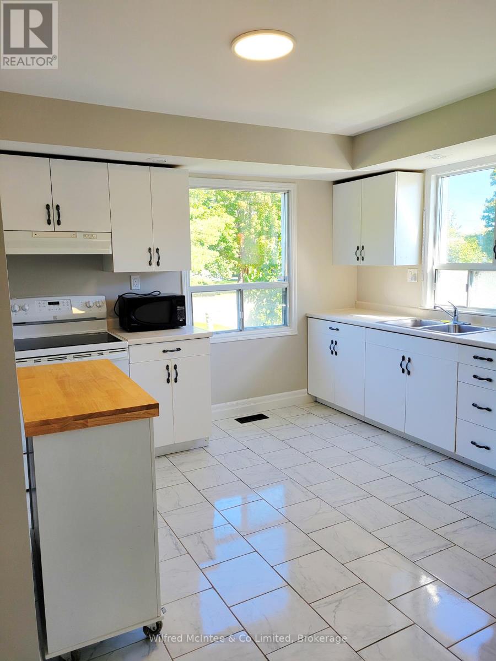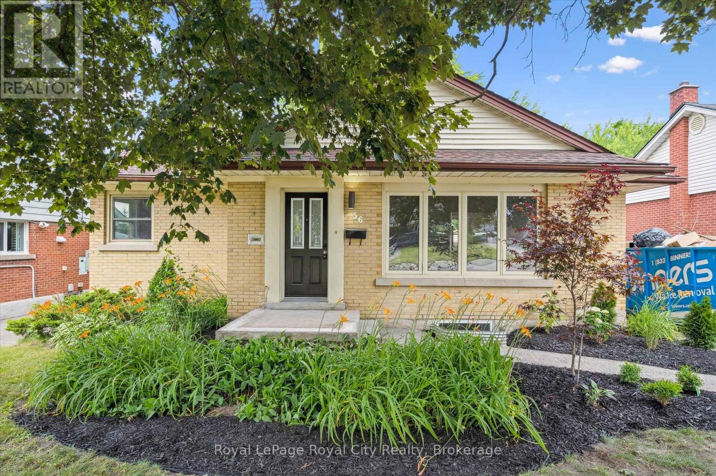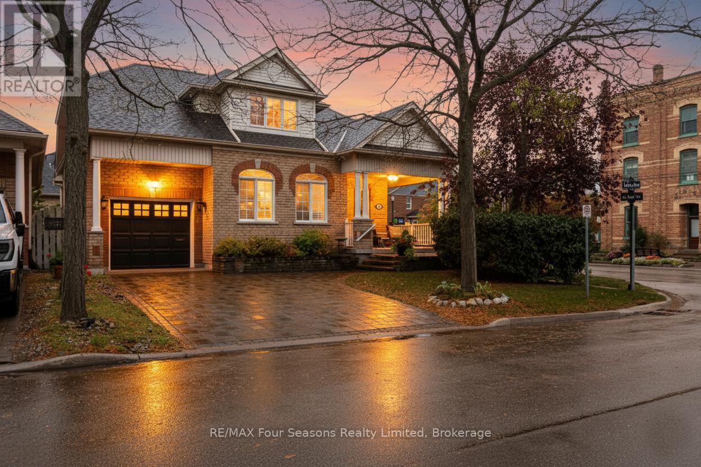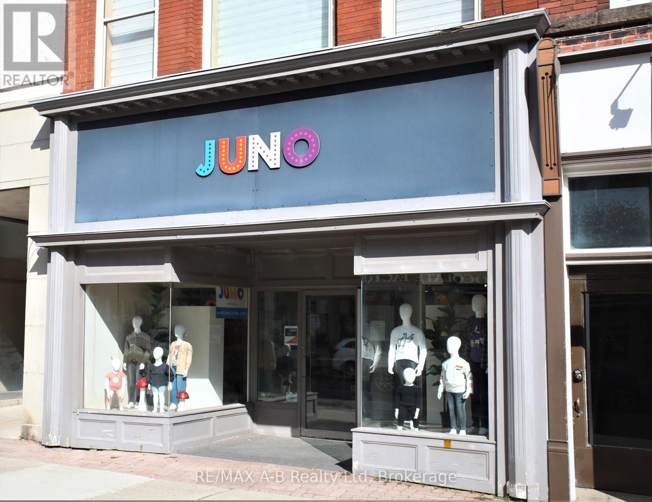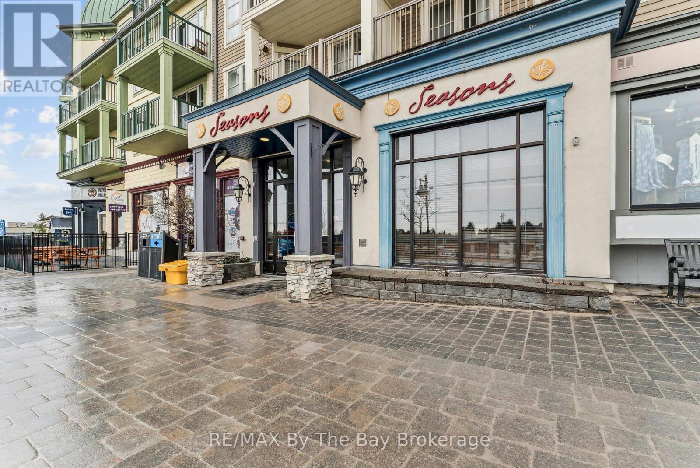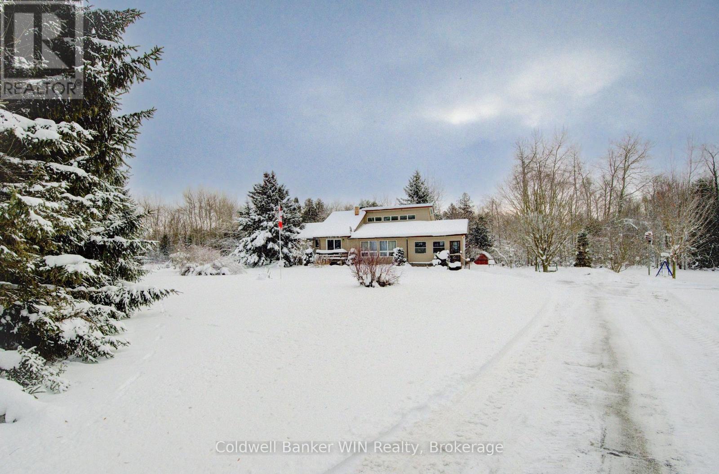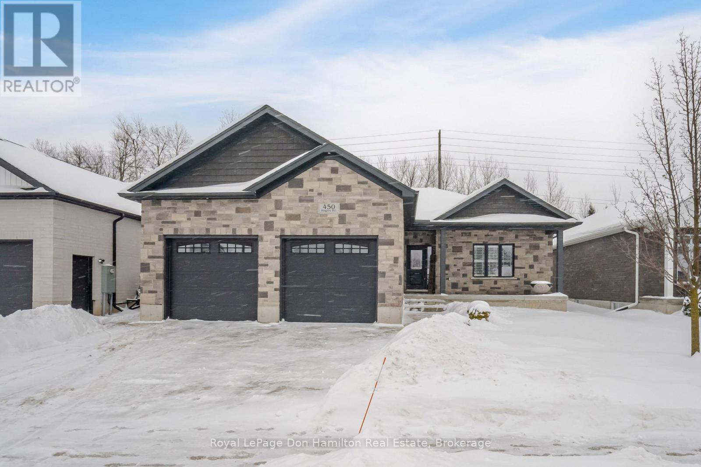969 William Street
Midland, Ontario
Built in 2021, this home offers a stylish, functional layout with quality finishes throughout, ideal for modern living! Step inside to find hardwood floors and a spacious open-concept design with soaring cathedral ceilings that give the main living areas an airy, welcoming feel. The kitchen is well-equipped with stainless steel appliances, a large granite island and plenty of cupboard space, giving you the ultimate prep space, and made for entertaining. The main floor includes two comfortable bedrooms, including a primary with its own private 3-piece ensuite and wall to wall closet. The second bathroom on this level stands out, featuring a deep soaker tub and elegant tile with creamy tones and rich, rust-coloured veining, paired with quartz counters, these features all bring a spa-like touch to the space. You'll also find the convenience of main floor laundry tucked neatly into the layout. Off the living room, walk out to your back deck and enjoy a fully fenced backyard that feels private and peaceful, filled with mature trees and only one direct residential neighbour. The finished basement expands your living space with a generous rec room, a third bedroom, and a full four-piece bathroom. There's also a kitchen area ready for appliances, ideal for extended family, guests, or in-law potential. If you're looking for a move-in-ready home with flexible space, thoughtful design, and privacy, this one is well worth a look! (id:42776)
Team Hawke Realty
836 Coral Springs Lane
Midland, Ontario
Welcome to 836 Coral Springs Lane - the perfect starter home or investment opportunity! This well-kept 3-bedroom, 2-bathroom home features an inviting open-concept kitchen, living, and dining area, ideal for everyday living and hosting family and friends. Enjoy the comfort of gas heat and central air, plus the convenience of an attached 1-car garage. Step outside to a walkout deck and fully fenced yard, offering a great space for entertaining family & friends, kids, or pets. Located in a desirable neighbourhood, this home is centrally situated close to all amenities, schools, parks, and beautiful Georgian Bay. Move-in ready and full of potential - don't miss this great opportunity! What are you waiting for? (id:42776)
RE/MAX Georgian Bay Realty Ltd
615 Bay Street
Gravenhurst, Ontario
A landmark opportunity in the heart of Muskoka - 615 Bay Street seamlessly blends timeless character with exceptional versatility. This beautifully maintained century home offers 3 bedrooms and 2.5 bathrooms, filled with warmth, charm, and comfortable living spaces. Adding to its appeal is the rare advantage of C1-B commercial zoning, opening the door to a wide range of residential, professional, or mixed-use possibilities. The flexible layout features bright principal rooms, high ceilings and an inviting sense of scale-ideal for family living, a professional workspace, or a thoughtfully designed live/work setup. With impressive street presence and access from both Bay Street and Hughson Street, this property stands out as both a distinctive residence and a highly visible business location. Perfectly positioned within walking distance of the Gravenhurst Wharf, boutique shops, restaurants, and the vibrant downtown core, this location benefits from excellent accessibility and consistent local and seasonal traffic. Just under two hours from the Greater Toronto Area, it offers an ideal balance of Muskoka lifestyle and urban convenience-perfect for visitors, clients, or professionals seeking a weekend escape or permanent base. Whether envisioned as a bed and breakfast, boutique storefront, café, professional office, or another inspired business concept, the zoning supports a broad range of uses. This is a rare opportunity to own a piece of Gravenhurst history. (id:42776)
Chestnut Park Real Estate
25 Main Street N
Bluewater, Ontario
Built in 1870 and known as The Graham Building, this solid brick two story building is located on the desirable Main Street in the Historic Village of Bayfield on the shore of Lake Huron and just steps to boutique shopping, a host of great restaurants, parks, marinas and more. The building encompasses over 4,000 Sq Ft of retail space plus a large nearly 2000 Sq Ft 2 Bedroom 2 Bathroom apartment (easily add a 3rd Bedroom) with very generous rooms and just steps from all that the Main Street has to offer. In addition to the upper living quarters there are 6 retail stores fully occupied with great businesses and excellent tenants. If you have been looking for a long term investment in Bayfield Ontario these buildings don't come available often. Solid building, dry basement, separate hydro meters, natural gas generator back up for apartment and one store. Main brick portion of building and ice cream shop professionally painted in 2021-2022. All electrical and plumbing updated in the 90's (breakers, copper, ABS). 2024 Wooden / chain link fencing with wrought iron gates. (id:42776)
Dale Group Realty Corp
104 Meadows Drive
West Grey, Ontario
Step into this beautifully renovated, low-maintenance modular home, located in a peaceful land-lease community. This immaculate 2-bedroom residence was completely renovated in August 2025, from top to bottom. Enjoy relaxing on the east and south-facing decks. The property also features a new asphalt driveway and sidewalk, as well as two sheds for extra storage. Inside, you'll find all new flooring and kitchen, owned natural gas heating and a water heater, along with air conditioning for year-round comfort. The bathroom has been upgraded with a Safe-Step walk-in bathtub/shower unit. This property is part of the Meadows Modular Home Park community with a shared well and its own septic system. A monthly land lease rental fee applies. Buyer will be subject to park approval and park rules. (id:42776)
Wilfred Mcintee & Co Limited
56 Dover Street
Waterloo, Ontario
Smart Investment Opportunity in Waterloo! This turn-key bungalow with legal ADU is a dream for investors or savvy end-users looking to offset their mortgage with rental income. Fully renovated and featuring a legal 2-bedroom basement apartment, this property offers parking for up to 5 vehicles - a rare find in such a prime location. Just minutes from Wilfrid Laurier University and the University of Waterloo, its ideally positioned to attract consistent, high-quality tenants year after year. Extensive updates mean peace of mind for years to come, including new electrical, plumbing, furnace, AC, and roof. The main level showcases luxury vinyl plank flooring throughout, with a sunlit living and dining area, recessed lighting, and a stylish kitchen with quartz counters and brand new stainless steel appliances. Three generously sized bedrooms and two full baths - including a private ensuite - complete the upper unit. Downstairs, the bright and well-finished lower apartment features the same quality flooring, its own laundry, and a practical layout for students or professionals. A fenced backyard offers green space for kids, pets, or summer entertaining. Whether you're looking to add to your portfolio or live upstairs while generating income below, this property checks all the boxes. Invest with confidence - this one is ready to go. (id:42776)
Royal LePage Royal City Realty
2 Callary Crescent
Collingwood, Ontario
Chic & Coveted in Olde Towne Collingwood! Timeless Charm meets Modern Luxury in Prime Downtown Location! Tastefully renovated detached brick home (2465 sf of finished living space ) in the heart of one of Collingwood's most sought-after neighbourhoods. Enjoy small-town charm with top-tier urban amenities and year-round walkability to downtown dining, boutique shopping, waterfront trails, and cultural attractions. This versatile bungaloft floor plan offers ideal MAIN-FLOOR living, perfect for a range of lifestyles. The chef's kitchen (appliances 2023) features a peninsula island, breakfast bar, and spacious dining area-ideal for both daily life and entertaining. The open-concept Great Room is flooded with natural light, featuring vaulted ceilings and a cozy gas fireplace. Outside, enjoy a private, south-facing low maintenance courtyard for al fresco dining or quiet relaxation. The covered front porch (west-facing) offers the perfect place to enjoy a glass of wine and the Georgian Bay breeze! Main-floor primary suite is a true retreat and includes a walk in closet and a spa-inspired ensuite with double vanity, walk-in shower, and elegant soaker tub. Upstairs, find two generous bedrooms, spacious loft area (office/library or flex Space) and a renovated 4-pc bath with heated floors and glass walk-in shower-ideal for guests or family. Step inside from the attached garage (19.62 X 10.93 ft ) into a stylish mudroom/laundry area and convenient powder room. The finished lower level offers a bright rec room (gym/craft room) with fireplace, plus a storage/workshop area. Meticulously updated throughout-just move in and enjoy! Additional Highlights~ A/C 2023, 3 Bathrooms Beautifully Renovated, Kitchen Backsplash, New Patio Door to Garden, Walk in Closet~ Loft Bedroom, Designer Lighting, Washer/ Dryer (2020), Gutter System, Driveway Interlocking Stone, Custom Cabinets in Storage Room, Utility Sink in Storage Room. View Virtual Tour (id:42776)
RE/MAX Four Seasons Realty Limited
19 Downie Street
Stratford, Ontario
JUNO - A Beloved Stratford Gem! A true household name in the City of Stratford and a favorite among visitors and locals alike. While tourists flock to the theatre, many make a point of stopping at JUNO to pick up unique, high-quality items for their children or grandchildren. Ideally located in the heart of downtown, JUNO's vibrant storefront enjoys constant foot traffic and exceptional visibility. This is a turnkey operation-easy to run solo or with a single employee. The current owner is happy to provide training, ensuring a smooth and confident transition. JUNO has a long track record of consistent profitability, supported by strong relationships with respected industry brands and suppliers. The online component of the business is already performing and is primed for significant growth with just a bit of added focus. With a loyal and passionate customer base, JUNO offers exciting opportunities for expansion-both in-store and online. A rare chance to take the reins of a well-loved Stratford business. (id:42776)
RE/MAX A-B Realty Ltd
317 - 170 Jozo Weider Boulevard
Blue Mountains, Ontario
Experience effortless resort living in this beautifully updated one-bedroom suite at Seasons At Blue, one of the very few village units that includes a full kitchenette-a highly sought-after feature that increases comfort, flexibility, and rental appeal. Offering an open-concept layout with a spacious living area, private bedroom with queen bed, and additional sofa bed, this fully furnished suite is completely turn-key. Its strong performance within the Blue Mountain Resort rental program makes it a consistently high-earning investment property, providing dependable rental income throughout all four seasons. A standout advantage for future owners is the recent $55,000 refurbishment already paid in full - a major value boost rarely found in comparable units. With new paint, flooring, furniture, bathrooms, and kitchen appliances, the suite feels modern, fresh, and inviting from the moment you step inside.Ideally located in the heart of the Village, you're steps to restaurants, shops, and year-round outdoor activities-skiing, mountain biking, hiking, golfing, and more. Enjoy premium resort amenities including a year-round outdoor hot tub, seasonal pool, sauna, fitness room, two levels of heated underground parking, ski locker, and underground bike storage. Owners also enjoy access to a private beach on Georgian Bay, just 10 minutes away. Condo fees include utilities for hassle-free ownership. With ski-in/ski-out convenience and strong rental demand, this suite offers the perfect balance of lifestyle, comfort, and reliable income potential. Whether you're looking for a personal getaway, an income-producing property, or both, this suite at Seasons At Blue stands out as an exceptional, low-maintenance investment opportunity. HST is applicable but may be deferred with an HST number and participation in the rental program. BMVA 2% + HST entry fee applies, along with an annual fee of $1.00 + HST per sq. ft. (id:42776)
RE/MAX By The Bay Brokerage
8123 Line 12
Wellington North, Ontario
Welcome to 8123 Line 12, Conn; a peaceful 4.5-acre country retreat with year-round privacy which offers room to live the lifestyle you've been dreaming of. This 1990 bungalow offers 3+1 bedrooms, 2 full bathrooms, and a functional layout designed for comfort, views of the property that surrounds it. Step inside to an enclosed front porch, perfect for kicking off your boots. The main floor features a sunken living room, a bright kitchen, and a dining area and sightlines to a charming sunroom, providing a relaxing space to unwind in any season. The primary bedroom includes a spacious walk-in closet and a private 3-piece ensuite. Two additional bedrooms and a full bathroom complete the main level. The walkout basement offers even more living space with a large recreation room that opens directly to the backyard; ideal for gatherings, hobbies, or creating an in-law or guest suite. A fourth bedroom adds flexibility for families or visitors. Outside is where this property truly shines. A paved driveway leads to a detached 30x50 garage/workshop with hydro, perfect for projects, storage, or small-scale hobby farming. The grounds are filled with perennial gardens, productive vegetable beds, and a gorgeous mature Magnolia tree; the ideal spot for picnics or quiet afternoons. Two chicken coops, a garden shed, and the remaining structure of an older hobby barn provide additional utility and rural charm. At the back of the property, approximately half the acreage is beautifully treed, offering an abundance of wildlife, and exceptional privacy. A picturesque stream winds along the rear lot line, enhancing the peaceful ambience. Sheltered from the paved road by a mature tree line, this property offers both convenience and seclusion; an opportunity to enjoy country living at its finest just minutes from Misty Meadows and town amenities. Don't miss your chance to own a serene country escape with space to grow, explore, and create your perfect rural lifestyle. (id:42776)
Coldwell Banker Win Realty
450 Rogers Road
North Perth, Ontario
Welcome to 450 Roger's Rd., Listowel - a modern bungalow perfect for family living. The bright main floor offers 3 spacious bedrooms and 2 full bathrooms, designed for comfort and everyday convenience, with contemporary finishes throughout. The basement is conveniently set up for the in-laws, with 2 bedrooms and a 3 piece bathroom. Complete with a double-car garage and located in a family-friendly neighbourhood, this home offers space, flexibility, and modern appeal. (id:42776)
Royal LePage Don Hamilton Real Estate

