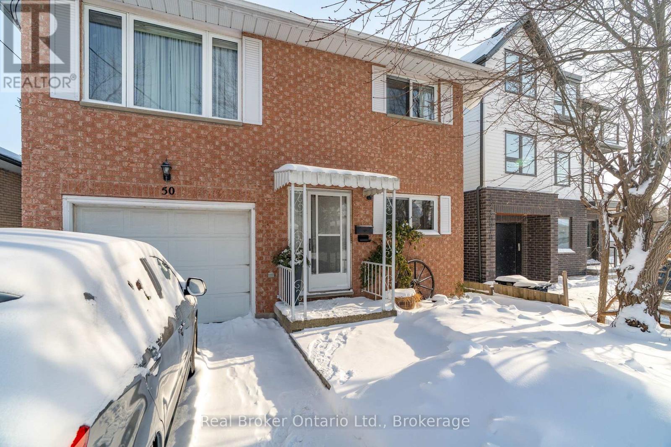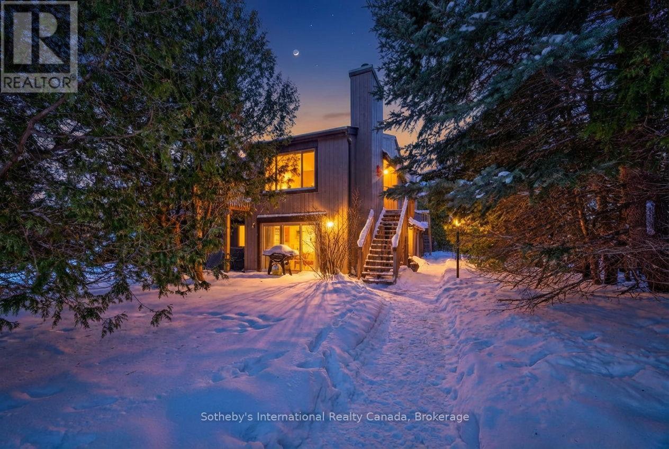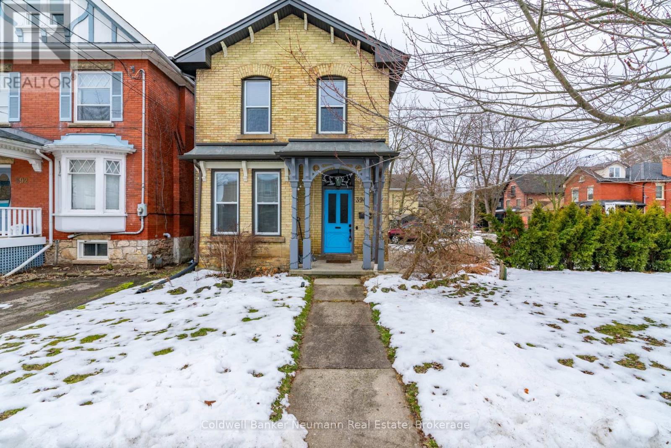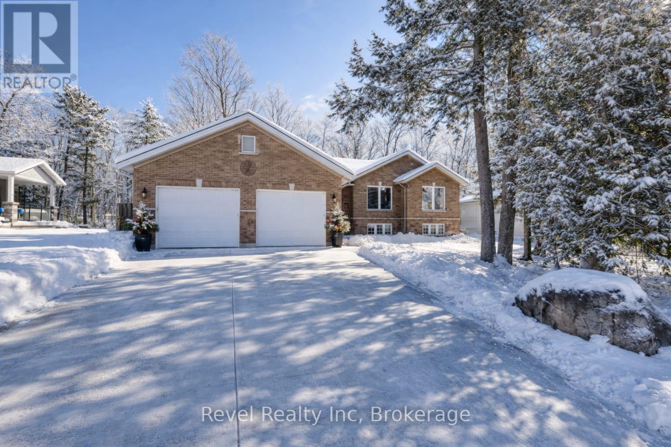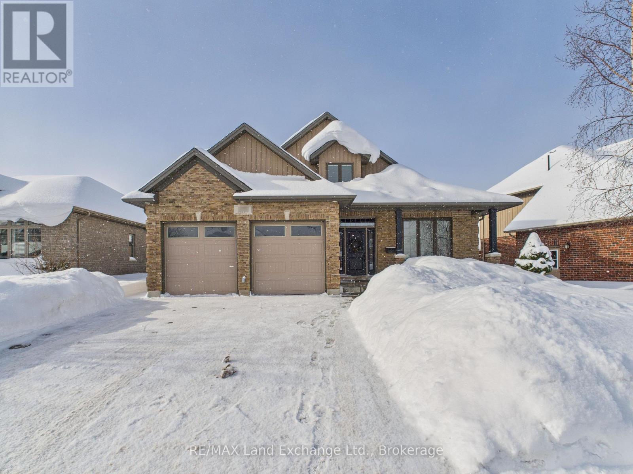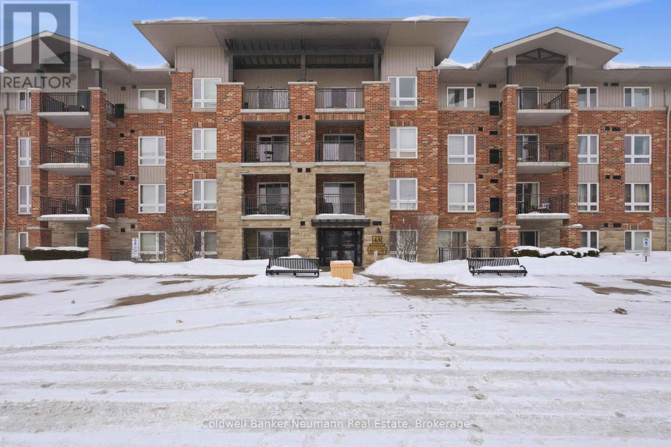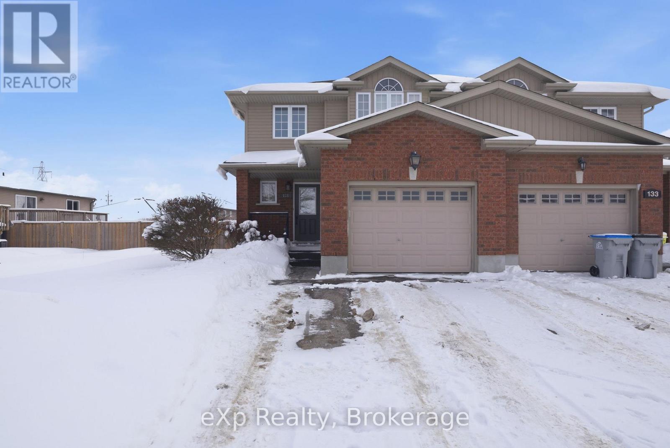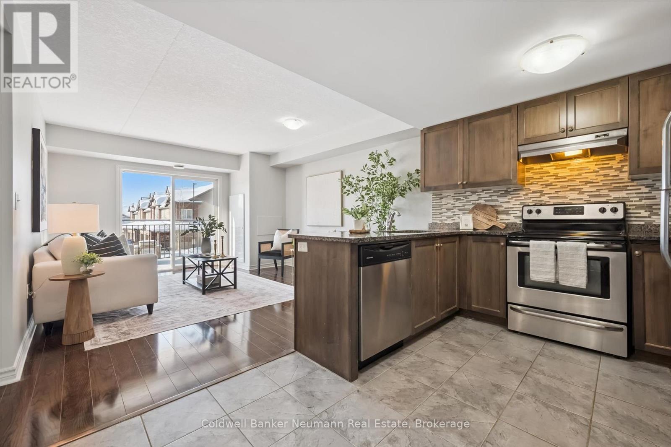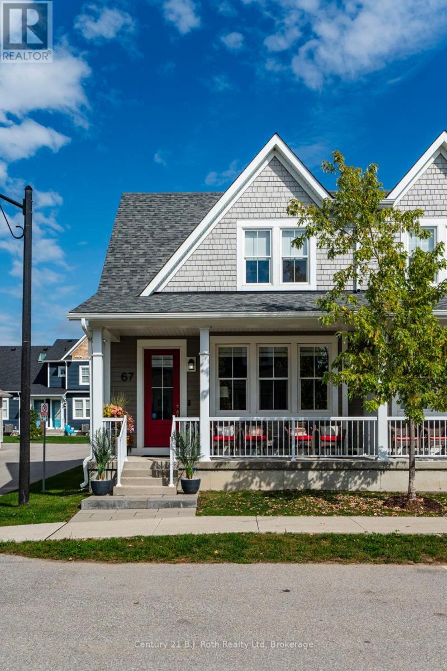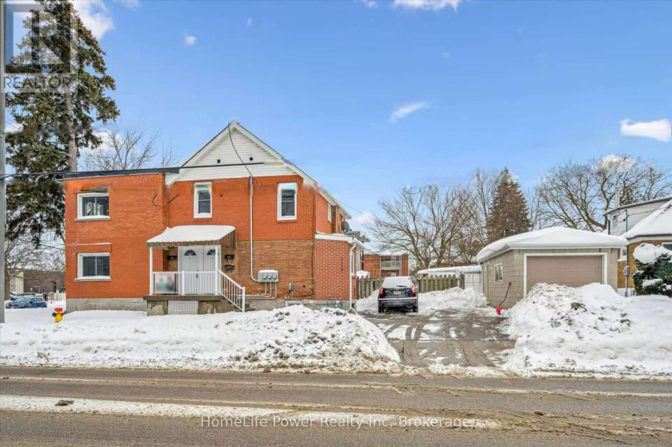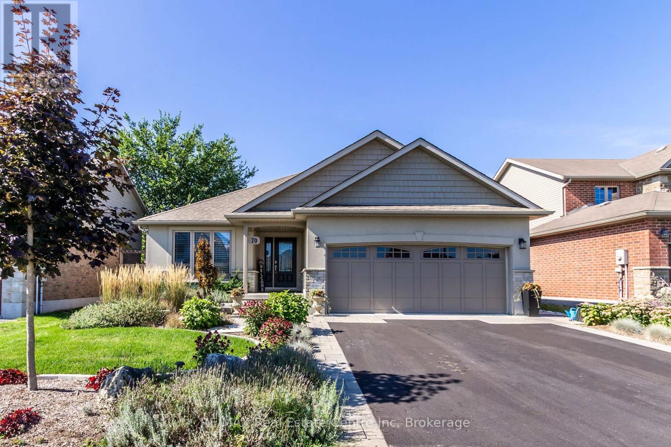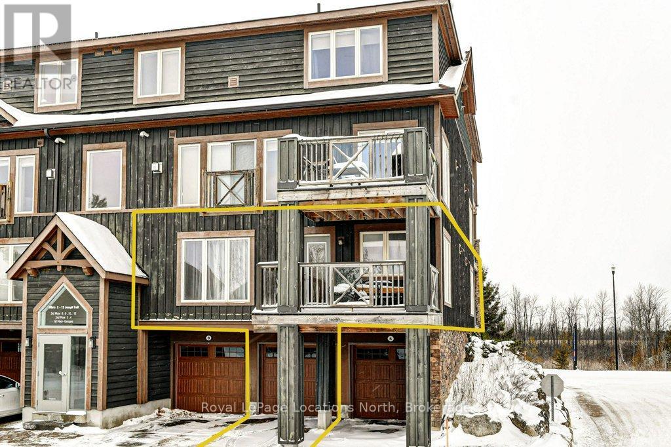50 South Drive
Kitchener, Ontario
Welcome to 50 South Drive - a charming 3-bedroom, 2-bathroom home nestled in the well-established Southdale neighbourhood of Kitchener. Set on a quiet, mature residential street, this property offers a fantastic opportunity for families, first-time buyers, or those looking to personalize a home with long-term potential. Inside, you'll find bright, comfortable living spaces, generously sized bedrooms, and a functional layout ideal for everyday living. The home also features a private backyard with an elevated deck - perfect for relaxing, entertaining, or enjoying outdoor space year-round. Located in a peaceful community known for its mid-century character, this home is just minutes from parks, trails, schools, shopping, and essential amenities. Enjoy quick access to the Conestoga Parkway, public transit routes, and nearby destinations such as Fairview Park Mall, grocery stores, and St. Mary's General Hospital.A wonderful blend of quiet suburban living with convenient city connectivity - 50 South Dr is ready to welcome you home. (id:42776)
Real Broker Ontario Ltd.
113 - 23 Dawson Drive
Collingwood, Ontario
Welcome to this beautifully updated 2 bedroom, 2 bathroom, single floor condo in sought after Cranberry/Living Stone. Perfect as a full-time residence, vacation property or investment, this condo has been updated with fresh paint throughout, new doors throughout and an updated kitchen including stone counters, stainless steel appliances and stylish cabinets. The open concept living room and kitchen boasts tons of natural light, a classic wood burning fireplace and walk-out to a spacious deck. The primary bedroom, complete with its own walk-out to the deck, a walk-in closet and 4 piece ensuite bathroom and the spacious guest bedroom and 3 pc guest bathroom provide ample space for family or guests. The added convenience of an in-suite laundry with new washer/dryer is the icing on the cake. Located just steps from Georgian Bay, Cranberry Golf course and the trail system and just minutes to downtown Collingwood and Blue Mountain Resort, you are in the heart of Southern Georgian Bays four season living! (id:42776)
Sotheby's International Realty Canada
394 Woolwich Street
Guelph, Ontario
Charming and Versatile in Exhibition Park. 394 Woolwich Street a beautifully updated yellow brick century home located on the corner of Woolwich and Tiffany Street W, in the heart of Guelphs sought-after Exhibition Park neighbourhood. Fully renovated just 10 years ago, this timeless 2-storey home blends historic charm with modern functionality. Outside, the paved driveway offers parking for six vehicles, while the professionally landscaped patio and covered back porch provide private, low-maintenance outdoor living spaces perfect for entertaining or relaxing. Step inside to 10-foot ceilings and a warm, inviting living room featuring a gas fireplace framed by custom built-ins. The living area flows into a bright, functional kitchen ideal for both family life and hosting. A standout feature off the kitchen is the versatile rear room with separate exterior access and a 3-piece bath. A perfect space for a home business, Airbnb suite, fourth bedroom, or additional sitting/dining room. With office-residential zoning, the options are endless. Upstairs, you'll find three spacious bedrooms, including a light-filled primary bedroom with ensuite privilege to a stylish 4-piece bathroom.Perfectly positioned just steps to Exhibition Park, downtown, schools, and transit, 394 Woolwich Street offers flexibility, character, and location all in one tidy package. (id:42776)
Coldwell Banker Neumann Real Estate
89 Trout Lane
Tiny, Ontario
Your Next Chapter Awaits Near Georgian Bay. Backing onto acres of peaceful forest and just a short walk to the shores of Georgian Bay, this beautifully finished home offers one of the best values on the market today. With 3 bedrooms, 3 bathrooms, and a fully finished basement, it's perfectly suited for growing families, remote professionals, or retirees looking for comfort and tranquility. Built in 2006 and thoughtfully updated, the home features a bright open-concept main floor, cozy gas fireplace, forced-air gas heating, and central A/C for year-round enjoyment. Recent upgrades include newer main-level windows and updated vinyl flooring in the lower level. The fully finished basement is a true standout, offering large windows, two spacious family room areas, a third full bathroom, and a versatile bonus room ideal for a home office, guest space, or creative studio. Set on a deep, partially fenced lot, the professionally landscaped backyard feels like your own private retreat - perfect for summer evenings around the firepit, barefoot days on the grass, and quiet moments surrounded by nature. Enjoy public beach access just steps away for swimming, kayaking, or paddleboarding, and take advantage of the nearby village of Lafontaine, only five minutes away, with its bakery, shops, delis, and LCBO. The layout offers a thoughtful separation of the primary suite from the additional bedrooms, creating privacy and functionality for everyday living. With a new roof (2023), Generac generator (2019), updated flooring throughout, municipal water, Bell Fibe internet, and brand-new appliances (2025), this home has been carefully maintained and upgraded for peace of mind. More than just a house, this is an investment in a slower, richer way of life - with Georgian Bay, the marina, and nature at your doorstep. Your next chapter starts here. (id:42776)
Revel Realty Inc
276 Wieck Boulevard
Kincardine, Ontario
Located in the highly sought after sub-division of Stonehaven Estates, just minutes from schools, shopping, and Lake Huron, this beautifully designed 1.5-storey home offers exceptional appeal. The exterior welcomes you with a covered front porch, intricate rooflines, and a double-car driveway. Inside, the main floor features a bright and inviting foyer, a private office/den with French doors, a convenient main-level laundry room, and an open-concept great room highlighted by a faux-stone fireplace and soaring vaulted ceilings open to the upper level. The kitchen boasts granite countertops, a pantry, and flows seamlessly into the dining area with access to a covered porch-perfect for outdoor enjoyment. The main-floor primary suite is a true retreat, offering a stunning private ensuite with his-and-hers vanities, a custom shower, a soaking tub, and dual closets. Upstairs, you'll find two additional bedrooms and a full bathroom. The open staircase leads to the lower level, where a finished family room provides extra living space completed with a 4th bedroom, additional full bath, and impressive games room. Call to schedule your personal viewing today! (id:42776)
RE/MAX Land Exchange Ltd.
405 - 43 Waterford Drive
Guelph, Ontario
Welcome to Unit 405 at 43 Waterford Drive, a beautifully designed top-floor condominium offering a desirable 3-bedroom plus den layout in one of Guelph's most South End. This unit is perfect for investors or end users. The bright and airy interior features an open-concept design filled with natural light. The well-appointed kitchen offers generous counter space and stainless steel appliances, seamlessly connecting to the spacious living area, great for both entertaining and everyday living. The versatile den provides extra space for a home office, dining area, or quiet retreat. The primary bedroom is large and includes ample closet space along with a private ensuite bathroom. Two additional bedrooms are well-proportioned and share a second full bathroom, making the layout ideal for families, students or professionals. Located in the heart of Westminster Woods, Guelph's southernmost neighbourhood, this unit is surrounded by top-rated schools, scenic walking trails, and lots of nearby amenities. Commuters will appreciate the quick access to Highway 6 and the 401, just minutes away. A fantastic opportunity to enjoy space, comfort, and convenience in a prime location. (id:42776)
Coldwell Banker Neumann Real Estate
135 Maxwell Street
St. Marys, Ontario
Welcome to this beautifully maintained semi-detached home in the heart of St. Marys - offering space, comfort, and everyday convenience. Featuring 3 generous bedrooms, 2 full bathrooms, and 2 additional powder rooms, this home is perfect for families, professionals, or those looking to right-size without sacrificing space.The main level offers a bright, functional layout, while the finished basement provides valuable extra living space ideal for a rec room, home office, or gym. Step outside to enjoy the impressive 110' deep lot - perfect for entertaining, gardening, or relaxing outdoors.Ideally located within walking distance to the St. Marys Rec Centre, Little Falls Public School, and DCVI High School, plus close to parks, trails, and amenities - this move-in-ready home delivers outstanding value in one of Perth County's most desirable communities. (id:42776)
Exp Realty
209 - 45 Kingsbury Square
Guelph, Ontario
Welcome to 209-45 Kingsbury Sq! This bright and well-maintained 2 bedroom + den condo offers a smart, functional layout in the heart of South Guelph. The den has been thoughtfully converted into a dedicated dining space, opening up the living area and improving flow for everyday living and entertaining. The kitchen features granite countertops, modern cabinetry, a mosaic backsplash, and stainless steel appliances. Both bedrooms are generously sized, and the unit includes convenient in-suite laundry. Hard surface flooring runs throughout the entire home-completely carpet-free-with tasteful dark finishes, complemented by fresh paint throughout. Ideally located with quick access to the 401 and the major amenities along Clair Road and Gordon Street, and within walking distance to trails, schools, shopping, and parks-this is a move-in-ready opportunity in one of Guelph's most convenient neighbourhoods. (id:42776)
Coldwell Banker Neumann Real Estate
67 Discovery Trail
Midland, Ontario
Move in ready. One owner since new. Beautiful home in a charming lifestyle community. All outdoor maintenance is managed by condo corp. Snow removal and grass cutting and much more. SEMI-DETACHED condo home, Single garage, One extra parking, Fully finished basement. So many upgrades. Easy car access to front, side and rear of home. Lots of windows. 9 FOOT CEILINGS on main and upper level. Stunning kitchen with soft close cabinetry, QUARTZ countertops. PANTRY on main floor by kitchen. 33 inch LG stainless steel fridge with outside water and ice dispenser. GE Dual Fuel/Double oven 30 inch stove. High end Samsung front load washer & dryer. Primary bedroom with 3 piece shower ensuite on main level. Also 2 piece washroom on main level. All windows coverings including remote control blinds in great room. 100% oak stairs leading to basement, Natural gas at rear patio for BBQ hookup. Condo fees include snow removal, grass & tree maintenance, window cleaning, replacement of windows, roof, patio. home exterior insurance. Basement is finished for a cozy TV & games room. Storage, laundry room and 2 piece washroom. Upstairs is an office, 2nd bedroom, 3 piece washroom. Come and take a look. Close to Little Lake, Georgian Bay, major stores, LCBO, restaurants, Theatre, Bike trails, town dock, arts centre, parks, place of worship, hospital, library, sports centre and more. Book your showing today. (id:42776)
Century 21 B.j. Roth Realty Ltd
319 Victoria Street S
Kitchener, Ontario
Turnkey Duplex Opportunity in the Heart of Kitchener! This meticulously maintained and fully renovated legal side by side duplex is a rare find for investors or homeowners seeking a mortgage helper, or families who wish to live separately from their parents while still being close enough to care for one another. Both spacious units feature 2 generous bedrooms, large eat-in kitchens, and updated 5-piece bathrooms. Significant capital improvements offer peace of mind, including a new water radiant heating system (2025) and a new shingle roof (2024). Modern laminate flooring (2018) and updated bathrooms (2018) throughout. Three independently upgraded copper wiring systems and electrical panels for Unit A, Unit B, and the basement, enhancing overall safety. The basement features a separate entrance, a private office, a 3-piece bath, and shared laundry. Parking is a premium with a single-car garage and a driveway accommodating 5 additional vehicles. Unit A is vacant and ready for owner-occupancy or market-rent placement, while Unit B is occupied by reliable tenants on a month-to-month basis with current rent of $1676/M, providing immediate stable income. This property is in pristine, move-in condition-truly a "set and forget" investment. Steps from local amenities and transit. Don't miss out! (id:42776)
Homelife Power Realty Inc
70 Mcgowan Street
Centre Wellington, Ontario
This beautifully maintained 1,629 sq. ft. bungalow, built by Wright Haven Homes, is nestled in a picturesque and peaceful neighbourhood, waiting for its next proud owner. With excellent curb appeal and a double-car garage, this home offers both style and functionality. Step inside and be immediately impressed by the bright, open-concept layout and tasteful, neutral finishes throughout. The main floor features a spacious kitchen with stainless steel appliances, flowing seamlessly into the living room and dining area, ideal for entertaining or everyday living. You'll find two generously sized bedrooms, a 4-piece main bathroom, and the convenience of main floor laundry. The primary bedroom is a true retreat, complete with a walk-in closet and a luxurious 5-piece ensuite bathroom. Step outside to your private backyard oasis, featuring a large composite deck and interlock patios, perfect for relaxing with a morning coffee or hosting guests on warm summer evenings. The fully finished basement adds even more living space with large windows that bring in plenty of natural light. Enjoy a spacious rec room with a cozy gas fireplace, a third bedroom, and a versatile bonus area ideal for a home office, gym. Don't miss your opportunity to own this exceptional home in one of Elora's most desirable neighbourhoods. Book your private showing today! (id:42776)
RE/MAX Real Estate Centre Inc
23 - 2 Joseph Trail
Collingwood, Ontario
Located in the 4-season lifestyle community of Tanglewood, surrounded by the golf course, and easy access to Collingwood's trail system this 2-bedroom, 2 bathroom Condo is a perfect weekend get-away or your primary dwelling. With its private single car garage there is lots of room for all your outdoor summer and winter gear and equipment. The large open living, dining and kitchen area is filled with natural light and a north facing balcony of the dining area. The Primary bedroom also has a large balcony facing south, and a 4 piece ensuite. The Tanglewood community is design to give you that chalet mountain feeling with easy living, offering snow removal and ground maintenance, as well as the peaceful outdoor pool for summer fun. A short drive to all our outdoor destinations, skiing and blue mountain village, shopping and restaurants down town Collingwood and numerous waterfront parks and access points to Georgian Bay. (id:42776)
Royal LePage Locations North

