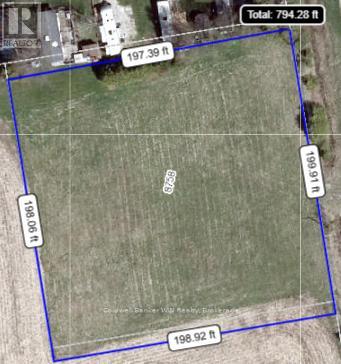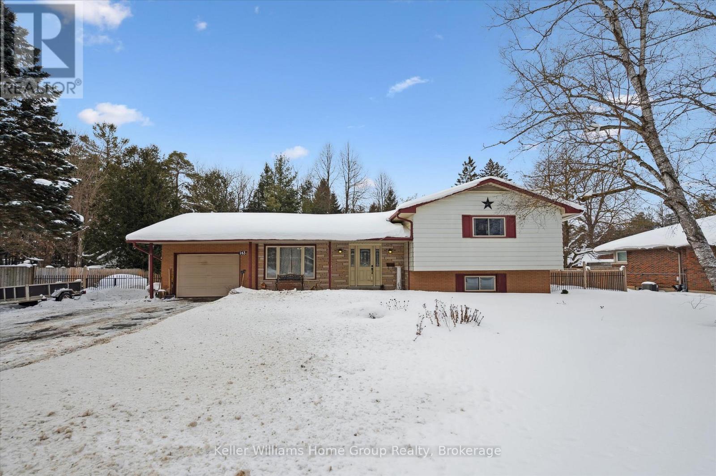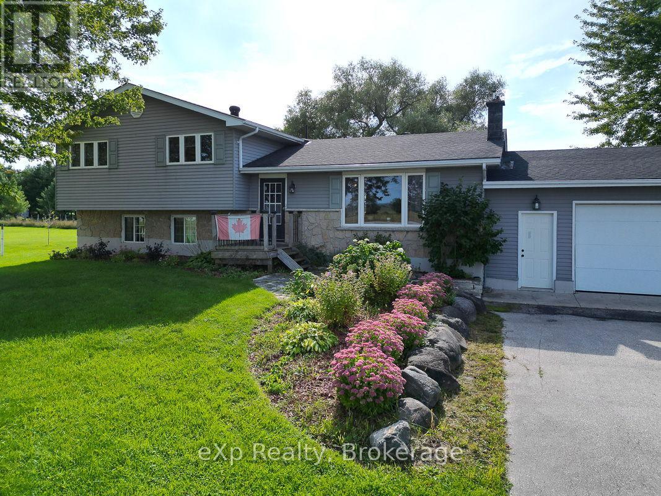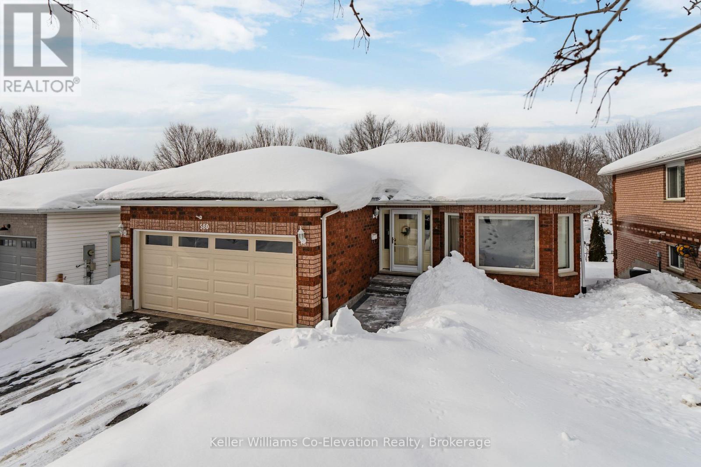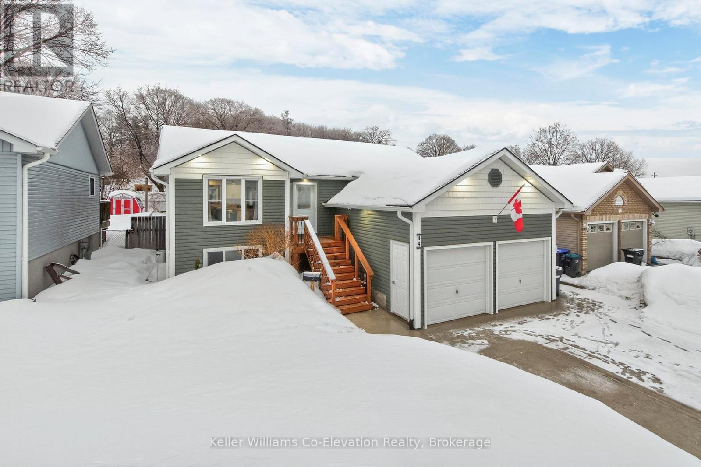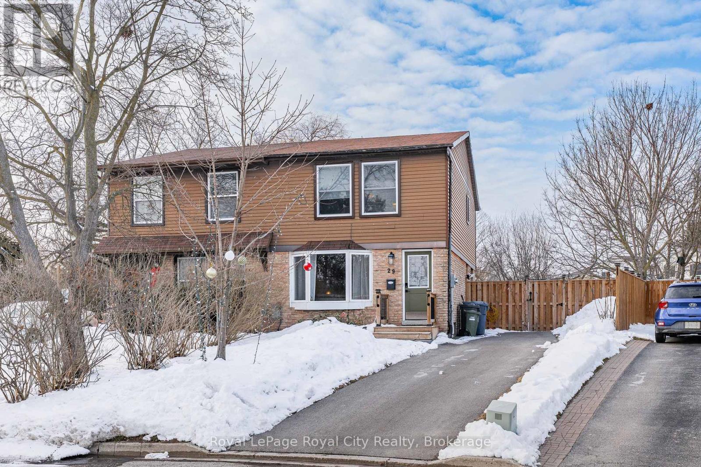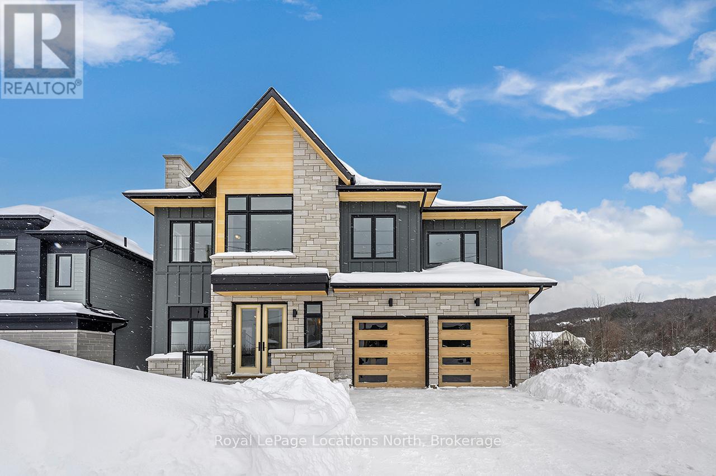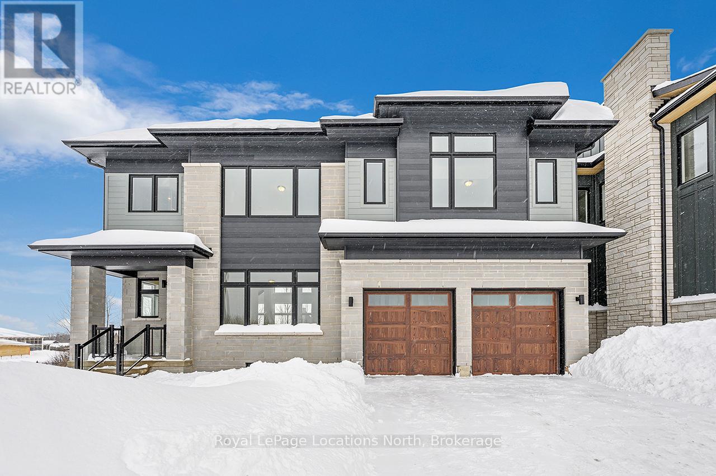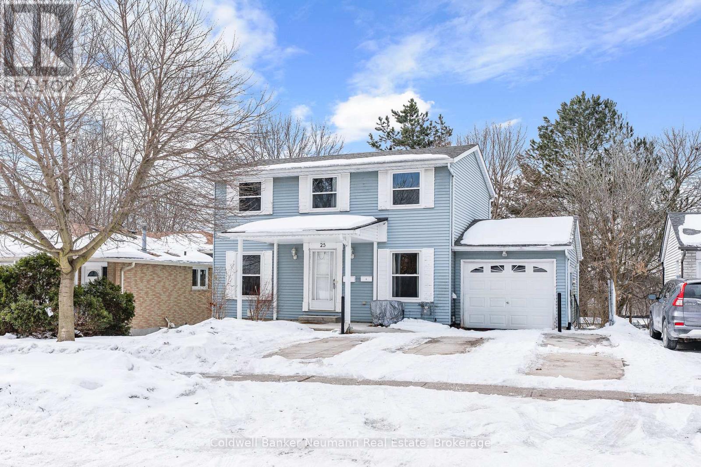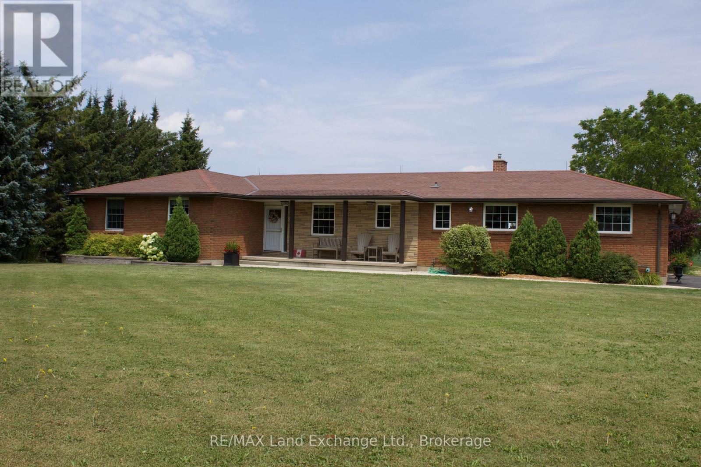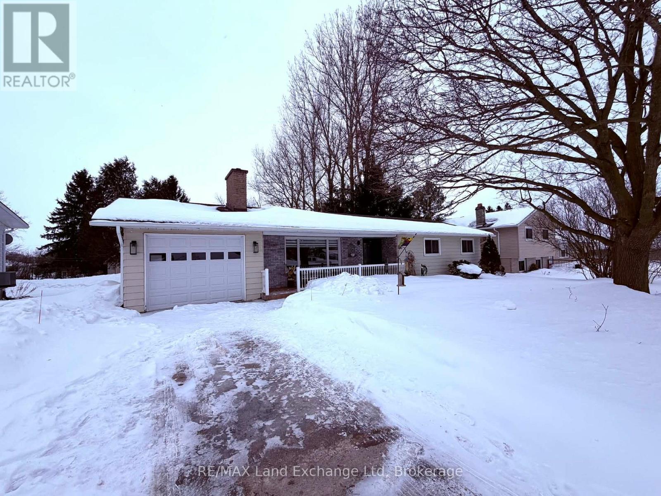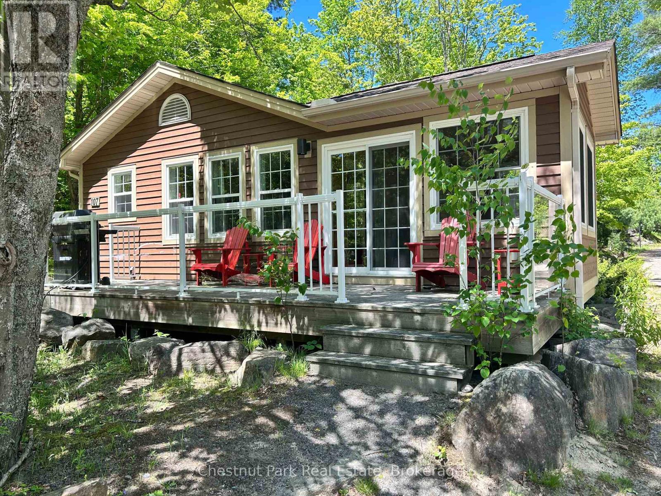8758 9 Concession
Wellington North, Ontario
Looking to build on a paved road in the country with Natural Gas and an excellent commuting distance to KW, Guelph and Orangeville? This 200ft by 200ft building lot is located just north of Wellington Road 109. It has a slight slope allowing for easy building with natural drainage. Natural gas and hydro are at the lot line. This is the perfect time to grab a rare building lot in the country. Stop dreaming of building and start making it a reality. Contact your Realtor today and start planning your country escape. (id:42776)
Coldwell Banker Win Realty
143 Conestoga Street N
Wellington North, Ontario
Located in the charming community of Arthur, this spacious 4-bedroom, 3-bathroom sidesplit is set on a large, mature, private lot (117' x 140') , just a short walk to downtown amenities. Well built and thoughtfully designed, the home features a large, welcoming main floor with gleaming hardwood floors and a cozy corner gas fireplace. With living area open to large dining room, this home is perfect to host large families or friends for those memorable occasions. Sliding doors lead to a generous deck overlooking the beautifully treed backyard, perfect for relaxing or entertaining. Large shed offers extra storage, future shop for hobbyist, or the small flock of laying hens. On the upper level you will find three well-proportioned bedrooms, including a primary suite with ensuite bath, plus a full 4-piece main bathroom. The lower level boasts a huge rec room with abundant natural light, a wood-burning stove, and a convenient walk-up to the rear yard, creating an ideal space for gatherings and family activities. The lower level also includes a 4th bedroom and fruit cellar for added storage and functionality. The private backyard has mature trees and offers a peaceful setting and exceptional privacy. An attached 1-car garage, large paved drive offering plenty of parking as well as attractive landscaping complete the package. Enjoy small-town living with an easy commute to Guelph and Orangeville. Close to parks, recreation centre, and excellent schools, this is a wonderful opportunity to join a welcoming community. (id:42776)
Keller Williams Home Group Realty
3595 Bruce Road 3
Saugeen Shores, Ontario
Tucked into the Bruce County countryside just north of Paisley, this delightful property is an ideal fit for any family dreaming of rural life. Sitting on nearly two acres, there's ample room to roam, garden, and even keep a few small animals.The four-bedroom home feels warm and welcoming throughout, with a soft colour palette and generously sized rooms. In the living room, a large picture window frames a lovely view of the front lawn. The open-concept dining and kitchen area flows naturally to the back deck through a patio door, while an over-the-sink window looks out over the peaceful neighbouring fields. Upstairs, three sun-filled bedrooms offer comfortable retreats, with the primary bedroom enjoying private access to a five-piece bath. The lower level features a spacious family room, perfect for movie nights, games, hobbies, and everything in between, along with a handy three-piece bath and a walk-out to the yard. The basement rounds things out with a fourth bedroom, laundry facilities, and an open flex space ready to suit your needs.Outside, the property is equally impressive. An attached garage handles vehicles and storage with ease, while a large multi-windowed addition at the back of the home, currently used for firewood, holds real potential for a workshop, studio, or creative space. A backyard shed keeps lawn equipment tidy, and right beside it sits a fully functioning hen house, ready for your flock.Practical, versatile, and full of possibility, this well-maintained country home is a rare opportunity to put down roots and shape the rural lifestyle you've been envisioning. (id:42776)
Exp Realty
580 Wayne Crescent
Midland, Ontario
Looking for a home that offers comfort and practicality with a touch of Georgian Bay lifestyle? This solid brick 2+1 bedroom bungalow, tucked into a quiet cul-de-sac in Midland, delivers easy living in a peaceful setting just minutes from waterfront parks, marinas, and scenic shoreline trails. With only a few steps into the home, the layout is thoughtfully designed for convenience today and flexibility for the future. The bright main level features a welcoming living area, two bedrooms, and a full bathroom. The oversized primary bedroom easily accommodates a king-size bed, creating a restful retreat to unwind and recharge. The kitchen opens onto a deck - ideal for morning coffee or summer evenings. The fully finished lower level expands your living space with a cozy family room anchored by a gas fireplace, a second bathroom, laundry area, and a third bedroom perfect for guests, hobbies, or a home office. A walkout leads to a covered patio, offering another comfortable space to relax. The backyard enjoys a peaceful backdrop with no direct rear neighbours, enhancing the calm atmosphere of this established neighbourhood. A double car garage with inside entry adds everyday convenience and storage. Located just a short drive to grocery stores, healthcare services, restaurants, and all amenities, this home offers a smart balance of comfort, function, and connection to the natural beauty that makes Midland so special. Whether starting out, welcoming family, or simply looking for a home that feels right the moment you walk in, this property supports the lifestyle you're building next. (id:42776)
Keller Williams Co-Elevation Realty
Real Broker Ontario Ltd
44 Byrnes Crescent
Penetanguishene, Ontario
WELCOME HOME TO 44 BYRNES CRESCENT - This beautifully renovated top to bottom home offers a rare blend of space, thoughtful design, quality finishes and privacy. The moment you arrive, the pride of ownership is evident. The exterior showcases manicured lawns, thoughtful landscaping, a new extra-wide concrete driveway (2024) leading to an insulated 2 car garage, and a fully fenced backyard designed for easy living and entertaining. Recent upgrades include; paint/flooring (2025), upgraded insulation (2025), siding, new furnace (2022), heat pump (2024), and interior/exterior glass railings (2024). The main floor features a beautifully remodeled kitchen (2024) and dining space, 2 large bedrooms and a gorgeous remodeled main bath (2025). Downstairs, the spacious fully finished basement includes a generous third bedroom, a second full bathroom, and convenient accessible laundry with a sump pump (2024). A large open rec room makes this area ideal for kids, guests, or a home office setup. The lot itself is a true standout: private easy access to the back, separate side yard area, lush perennial gardens, large deck with gazebo, multiple sitting areas and a large newly built storage shed. There's plenty of parking out front with a deep driveway for 4+ vehicles. Security cameras come included as well. Living here means being surrounded by adventure and kind caring neighbours. Penetanguishene offers something for everyone. The local parks and small-town charm are all just minutes away, making this the perfect spot for those who want it all: peaceful living with the excitement of the outdoors right at your door. Situated close to schools, trails & parks, downtown shopping, the waterfront, and all of the needed amenities. This home offers unbeatable long term value in a sought-after location with flexible closing. This is a must see! Owners are very accommodating on closing dates. Shows 10/10. (id:42776)
Keller Williams Co-Elevation Realty
Real Broker Ontario Ltd
29 Deerfield Place
Guelph, Ontario
There is something truly special about a home that has been cherished by the same family for over thirty years. Tucked away on a quiet West End cul-de-sac, 29 Deerfield Place is perfectly placed for effortless family living. Whether you are a first-time buyer looking to plant roots or a commuter seeking the ideal balance of community and convenience, this move-in-ready property delivers on every front. The experience begins in the spacious foyer, leading into a bright, open living room featuring a large bay window that fills the space with natural light. The heart of the home is the expansive eat-in kitchen and dining area. With ample cabinetry, modern stainless steel appliances, and durable wood-toned flooring, it is built for both busy mornings and big family celebrations. From the kitchen, step through sliding glass doors to a large deck and a fully fenced backyard-an ideal spot for summer BBQs, outdoor play, or relaxing under the stars. Upstairs, you will find three comfortable bedrooms, including a primary suite and a full four-piece family bath. The living space extends into the finished basement, which offers a versatile recreation room, a two-piece bath, and extensive utility and storage space for all your seasonal gear. The location is truly hard to beat; you are within walking distance to top-rated schools and parks, and just minutes from Costco and the West End Recreation Centre. Commuters have quick access to the Hanlon Parkway, Kitchener, and Cambridge, while a direct bus route to the University of Guelph is right at the end of the street. Lovingly maintained and ready for a new chapter, 29 Deerfield Place is waiting for you. Come see it today and discover why life is better in the West End. This home offers the rare combination of a mature neighborhood and modern convenience that Guelph buyers crave. (id:42776)
Royal LePage Royal City Realty
113 Clement Lane
Blue Mountains, Ontario
Welcome to the Zermatt (Elevation D), offering approximately 3,314 sq ft above grade plus a finished basement, for over 4,400 sq ft of finished living space. Designed for both everyday living and entertaining, this home features a dramatic lodge-style living room with a two-way gas fireplace, an expansive open-concept layout, and a chef-inspired kitchen with granite countertops, extended cabinetry, walk-in pantry with wet bar, and an oversized island with breakfast seating. Ten-foot ceilings on the main level and premium finishes throughout enhance the sense of space, light, and luxury. The upper level offers a generous primary bedroom with a 5-piece ensuite bath, along with three additional well-appointed bedrooms (all with ensuite access). The finished basement adds exceptional versatility with a recreation room, two additional bedrooms, and a full bathroom, making this the ideal space for guests, extended family, or a private retreat. Smart-home technology, energy-efficient construction, EV rough-in, and a solar-ready design deliver modern comfort and long-term value. Located in the exclusive Summit at Camperdown, just minutes from Georgian Bay, Georgian Peaks Ski Club, and Georgian Bay Golf Club, this home offers four-season living in one of the Blue Mountains' most sought-after communities. Additional floor plans and elevations starting at $1.599M, including a newly released bungalow model (The Jasper - 117 Clement Lane MLS X12800560) are available and waiting to be built. (id:42776)
Royal LePage Locations North
111 Clement Lane
Blue Mountains, Ontario
Welcome to the Whistler (Elevation A), a thoughtfully designed mountain-inspired home offering approximately 2,421 sq ft above grade plus a finished basement, for over 3,000 sq ft of finished living space. Designed with both functionality and flexibility in mind, this home features a bright open-concept main level with a spacious living area, well-appointed kitchen with granite countertops, extended cabinetry, and an oversized island ideal for everyday living and casual entertaining. The upper level offers a generous primary suite with a 5-piece ensuite, along with three additional well-proportioned bedrooms and a full bathroom, providing comfortable accommodations for family or guests. The finished basement extends the living space with a large recreation room, a 5th bedroom, and a full bathroom-perfect for visitors, extended family, or a private retreat. Premium finishes, energy-efficient construction, smart-home features, EV rough-in, and a solar-ready design deliver modern comfort and long-term value. Located in the exclusive Summit Phase 2 Community, just minutes from Georgian Bay, Georgian Peaks Ski Club, and Georgian Bay Golf Club, this home offers four-season living in one of the Blue Mountains' most desirable communities. Additional floor plans and elevations starting at $1.599M, including a newly released bungalow model (The Jasper - 117 Clement Lane MLS X12800560) are available and waiting to be built. (id:42776)
Royal LePage Locations North
25 Briarlea Road
Guelph, Ontario
Single detached home with a walk-out basement apartment! If you're looking for a spacious home that also generates income, this is a great opportunity. Upstairs, you will find a spacious 3-bedroom home, featuring a 2-piece bathroom on the main, laundry on the main (basement has separate laundry), and a beautiful covered back deck overlooking the mature trees this neighbourhood provides. The one-bedroom basement apartment features lots of natural light and a beautiful sunroom perfect for morning coffees, summer nights, or simply an outdoor office. Basement apartments have never been more important, don't miss your chance have a portion of your mortgage paid! Don't forget furnace, A/C, windows and appliances have all been updated over the last few years. (id:42776)
Coldwell Banker Neumann Real Estate
3184 Bruce Rd 20 (Con. Rd. 4) Road W
Kincardine, Ontario
Farm with very well-cared-for modern bungalow designed for entertaining and enjoying the outdoors. It is situated on 99 acres and includes a 32' X 96' implement shed. All located between Bruce Power and #21 Highway on Bruce Rd 20, a short drive to either Port Elgin or Kincardine. The home features walkout lower level to 16' X 32' inground pool and with superb views of the Bruce Township countryside - nature welcomes with gorgeous grounds and walking path, 6' X 10' raised garden. Home has a large eat-in kitchen plus formal dining room, three full baths including ensuite. Finished lower level with huge games and family room; laundry and ample storage space. There is a 4th Bath listed, but it is a one-piece, just sink and vanity, near the rear entry. Kitchen was re-done in 2010, kitchen flooring is engineered wood plank installed in '23. All bathrooms have been refurbished since the home was new. Acreage is gently rolling and rented for the 2026 crop season - about 85 acres workable, silty clay-loam, random drainage. Acreage was in beans in 2025. (id:42776)
RE/MAX Land Exchange Ltd.
19 Mccrea Street
Morris Turnberry, Ontario
Nestled on a tranquil street in Belgrave, this spacious four-bedroom, two-bathroom home is a perfect blend of comfort and modern living. The property boasts a full basement that is fully wired and spray foamed, making it an ideal canvas for your personal touch, whether you envision a cozy family space or an entertainment hub. The main living area features an open concept design that seamlessly connects the kitchen, dining, and living rooms, creating an inviting atmosphere for gatherings and everyday living. With plenty of natural light flooding the space, the layout enhances the home's spacious feel, allowing for a warm and welcoming environment. Set on a large lot, the property offers ample outdoor space for activities, gardening, or simply enjoying the serene surroundings. Numerous upgrades throughout the home ensure that it meets modern standards while providing the charm and character that make it a true haven. Additionally, the attached garage adds convenience and extra storage options, making this home a perfect fit for families or anyone seeking a peaceful retreat with plenty of amenities. (id:42776)
RE/MAX Land Exchange Ltd
107-10 - 1052 Rat Bay Road
Lake Of Bays, Ontario
Blue Water Acres fractional ownership resort has almost 50 acres of Muskoka paradise and 300 feet of south-facing frontage on Lake of Bays.107 Algonquin is a 2 bedroom cottage located close to the indoor swimming pool and games room. The Muskoka Room in 107 Algonquin isfully insulated for year-round comfort. This is not a timeshare although some think it is similar. You would actually own a 1/10th share of thecottage that you buy which entitles you to 5 weeks per year at the cottage. Ownership also includes a share in the entire complex. This gives youthe right to use the cottage Interval that you buy for one core summer week plus 4 more floating weeks each year in the other seasons. Facilities include an indoor swimming pool, whirlpool, sauna, games room, fitness room, activity centre, gorgeous sandy beach with shallow water idealfor kids, great swimming, kayaks, canoes, paddleboats, skating rink, tennis court, playground, and walking trails. You can moor your boat for your weeks during boating season. Check-in is on Fridays at 4 p.m. ANNUAL maintenance fee PER UNIT OWNER for 107 Algonquin cottage in 2026 is$5127 + HST. Core week 10 for this cottage starts on Aug 28, 2026 and the remaining weeks for 2026 start(ed) on February 27, June 5, October 23 and December 18, 2026. There is a laundry in the Algonquin cottage. There is no HST on resales. All cottages are PET-FREE and Smoke-free. Ask for details about fractional ownerships and what the annual maintenance fee covers. Please note that interior photos are of a similar unit (all Algonquins have the same floor plan). (id:42776)
Chestnut Park Real Estate

