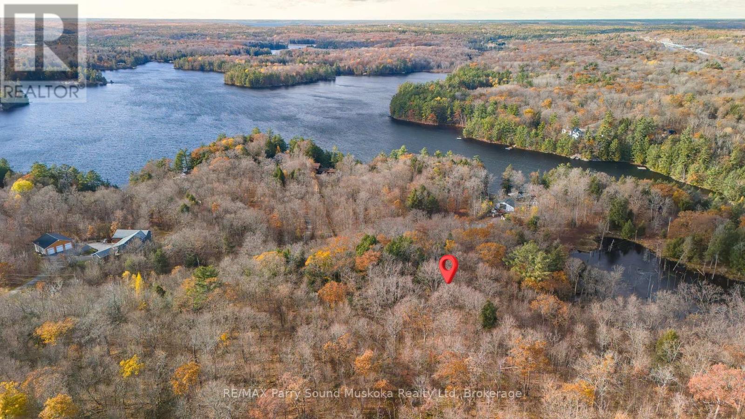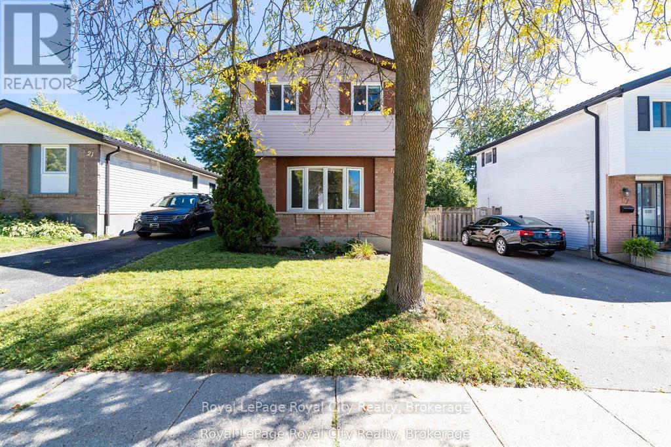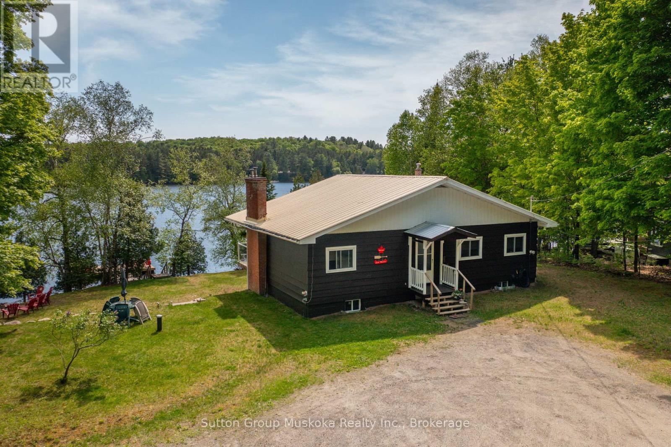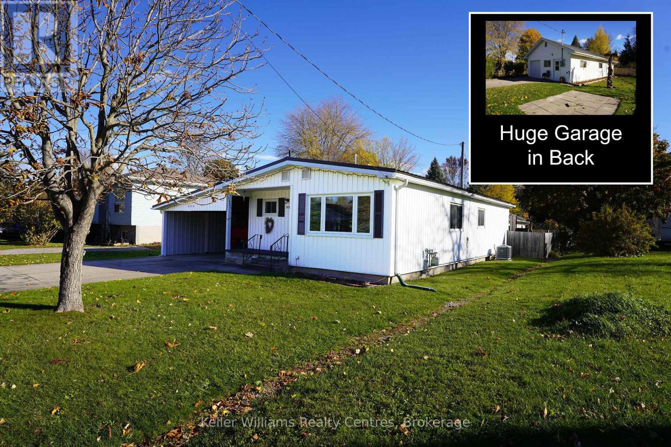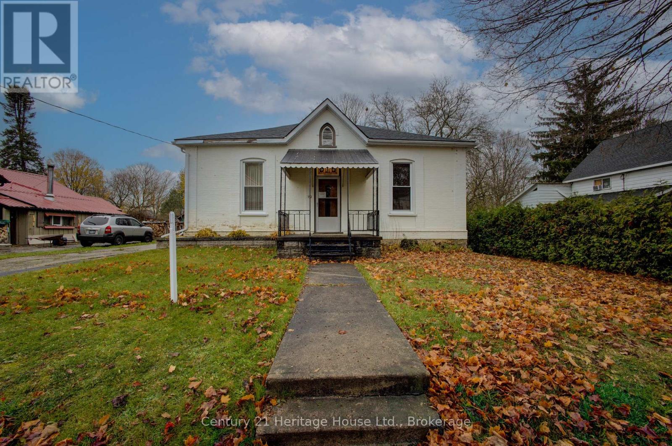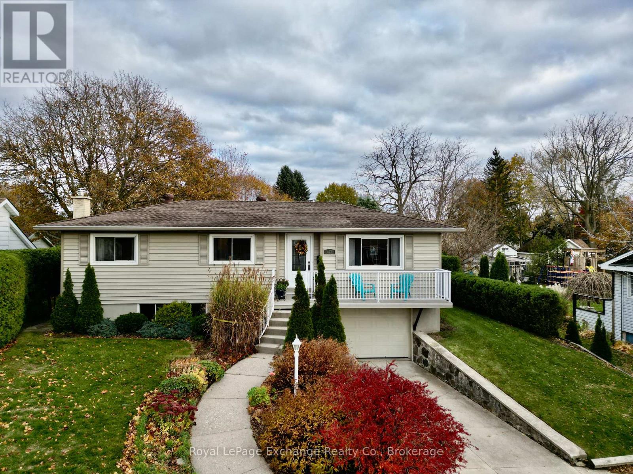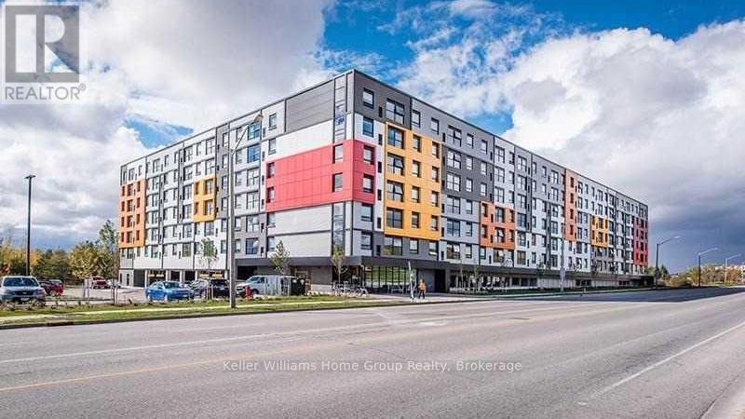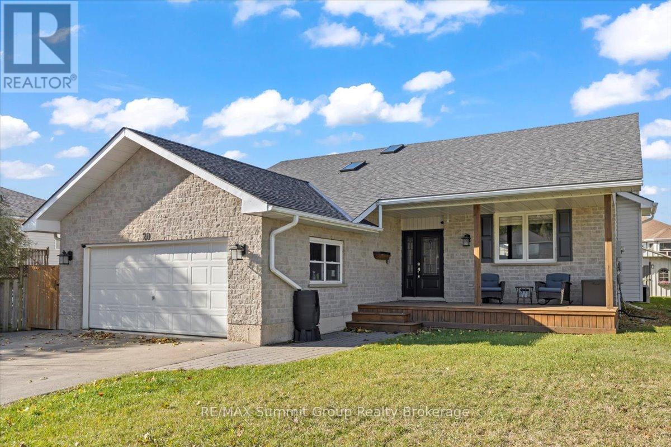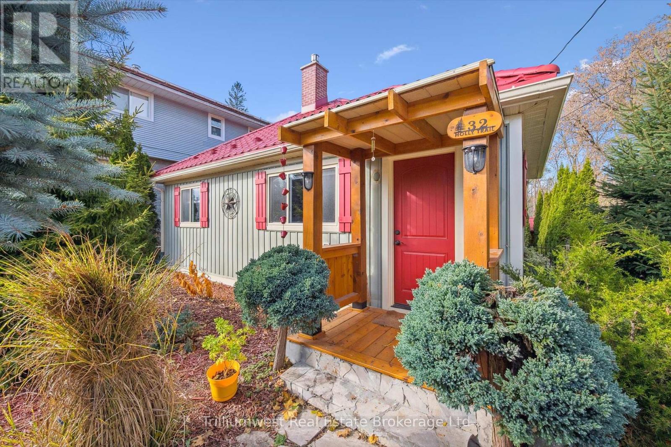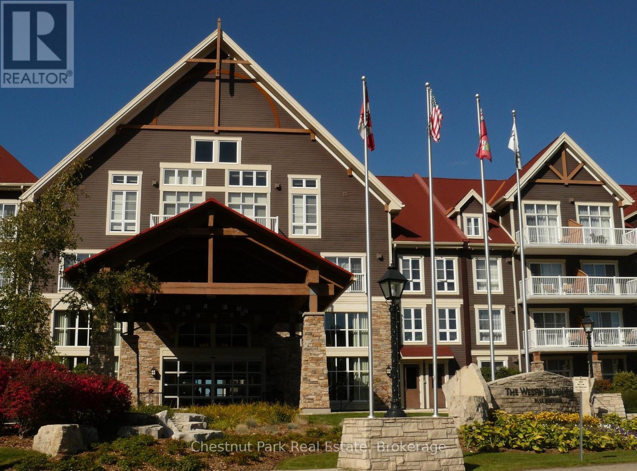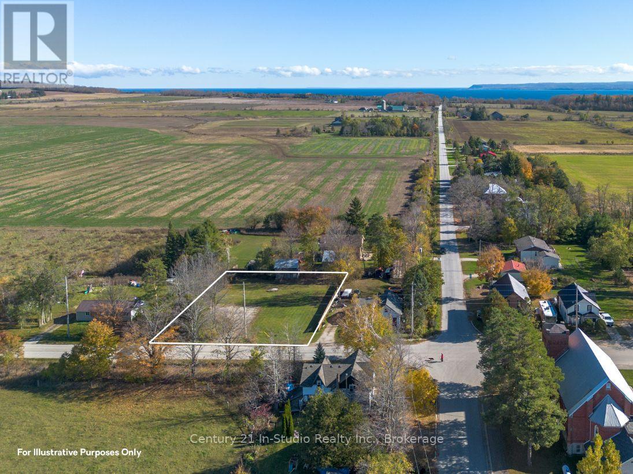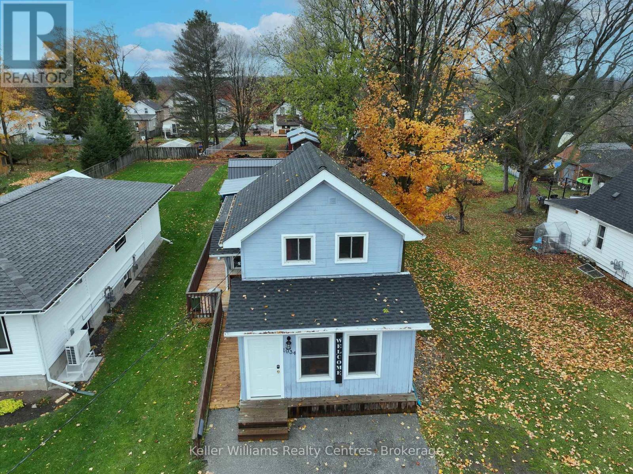0 Bartlett Drive
Seguin, Ontario
This 3.68-acre parcel on Oastler park Drive in the Township of Seguin in the District of Parry Sound is build-ready. A cleared building area is already in place and a driveway entrance has been established to build your family estate home. Hydro service is run into the property. The lot provides ample space for a home or cottage plus surrounding outdoor area. Located on a year-round municipal Road. Enjoy the privacy, peace, and quiet being at the end of a cul-de-sac. The property lies just minutes from the amenities including shopping, a hospital, schools and a theatre of the arts. A convenient commuting capability and access for children to travel to school. A public boat launch for Oastler Lake is located Bartlett Drive .Fibre optic cable is also available on Bartlett Drive. Oastler Lake Provincial Park is a few minutes away which offers a sandy beach, picnic area, and canoe rentals. Mother nature is your doorstep. Over 650ft feet of frontage. Click on the media arrow for video.(Taxes are estimated at the time of listing. Property lines are approximate/measurements are estimated). (id:42776)
RE/MAX Parry Sound Muskoka Realty Ltd
19 Leacock Avenue
Guelph, Ontario
New Price! Enter the Guelph Real Estate Market with this Renovated Freehold Family Home on Quiet Street! This single-family detached home sits on a 30-foot by 110-foot lot on a quiet street in Guelphs east end. Offering 3 bedrooms, 2 bathrooms, and a finished basement, its been well cared for and thoughtfully updated over the years. Inside, the main floor features new flooring and fresh paint, along with a kitchen that was updated a few years ago and finished with new maple countertops just last year. Upstairs, you'll find new carpet and fresh paint, while the basement has been freshened and provides additional finished living space. Outside, the home has had major updates including a roof replacement six years ago with 25-year shingles, new windows installed ten years ago, AstroTurf added to the backyard, a resurfaced deck, and a repaved driveway both done four years ago. (id:42776)
Royal LePage Royal City Realty
562 And 568 East Waseosa Lake Road
Huntsville, Ontario
Sunny Southern Exposure on Lake Waseosa awaits your future happiness. Enjoy 234 feet of waterfront on this beautiful double lot. This 2 parcel property is being sold as one, 562 & 568 East Waseosa Lake Rd., lies on a gently sloped lot w/ flat lawns & easy entry to the water. The 3 bedroom Viceroy style home has a bank of lakeside windows allowing light to pour in the sun filled living room that overlooks the lake. The lower level is a walkout, through sliding doors to the lake. This year round home sits close to the water, and has a new furnace and central air conditioner (Oct. 2024). The kitchen is spacious with lots of light & plenty of cabinets, a view through to the living room, & a door that opens onto the large deck deck for BBQ'ing. The deck runs across the waterfront side of the house, offering a relaxing space for enjoying the peace and quiet & features glass railings for an unobstructed view. The home is infused w/ natural light during the day, & the family rooms on both levels feature fireplaces for keeping things cozy. Waseosa is a large lake w/ a quiet attitude, enjoy boating, swimming & fishing, as well as peaceful summer sunset evenings. The vacant lot has it's very own private boat launch, one of the best access points on the lake. This winterized home has 2 fireplaces for super cozy winter evenings, after a day of snowmobiling on nearby trails or downhill and cross-country skiing at nearby Hidden Valley Highlands & Arrowhead Parks. For summertime adventures hiking trails & scenic walks abound at Arrowhead and Algonquin Parks & the Limberlost Reserve. The Town of Huntsville is only 20 minutes away by car for all the amenities & shopping you will need. Lots of opportunities here, build another home on the vacant lot to use as a family compound, or build as an investment to sell or rent. Recent improvements- Most of main floor lakeside windows/sliding doors, dock (2022), foundation was weeped & landscaping added (2022). *Mill rate tax-buyer to verify. (id:42776)
Sutton Group Muskoka Realty Inc.
373 Isaac Street
South Bruce Peninsula, Ontario
Imagine coming home to this beautifully maintained and thoughtfully updated property in Wiarton, just minutes from Georgian Bay-where pride of ownership shines through every detail. This move-in-ready home has seen major upgrades since 2017, designed for both comfort and efficiency. Highlights include a new gas furnace and central air (2023), rigid foam insulation beneath new siding around the entire home, triple-pane windows, and a professionally finished crawlspace complete with spray foam insulation, heavy vapor barrier, and sump pump with alarm. A new patio door off the back bedroom opens to a private deck and fenced backyard-perfect for relaxing or entertaining outdoors. A backup generator provides peace of mind year-round. Unwind in your separate dry sauna, or take advantage of the 25' x 45' detached garage, complete with heat and hydro, offering excellent potential for conversion into an accessory dwelling or guest suite. Located close to Georgian Bay, parks, shopping, and local amenities, this property perfectly blends modern updates, energy efficiency, and small-town charm. Experience the pride of ownership at 373 Isaac Street-schedule your private showing today and see why this Wiarton gem stands out. (id:42776)
Keller Williams Realty Centres
152 Countess Street N
West Grey, Ontario
3 Bedroom 1 Bath Bungalow on quiet street in Durham. Home has a Large Kitchen area & big family room. Forced Air Gas Furnace & Detached Older Garage on a 165x65 Ft Lot big enough for kids playing or your entertaining.This Older home is needed TLC. Selling As Is Where is by the Executor, Owners where Smokers. Be a great Starter home or rental property.Appliances included As Is. Call your Realtor today to have a veiwing .Rooms & Lot sizes should be independently verified (id:42776)
Century 21 Heritage House Ltd.
423 Adelaide Street
Kincardine, Ontario
This well-maintained 3-bedroom, 2-bathroom bungalow offers over 2,100 sq. ft. of finished living space on a beautifully private 220-foot deep lot. Ideal for first-time buyers or downsizers, the home blends comfort, practicality, and charm throughout. The spacious kitchen features a large island and connects seamlessly to the bright sunroom addition, creating the perfect setting for morning coffee or quiet relaxation. The lower level expands the living area with a versatile family room and additional space for hobbies, guests, or a home office. An attached single-car garage includes workshop space and a 60-amp panel, providing excellent utility for the handyman or DIY enthusiast. The deep backyard offers a private outdoor retreat with ample room for gardens, entertaining, or simply enjoying the peace and quiet. Located in a desirable area of Kincardine, close to parks, schools, and the shoreline, this property offers the best of small-town living with modern convenience. (id:42776)
Royal LePage Exchange Realty Co.
417 - 1291 Gordon Street
Guelph, Ontario
Are you looking for one of the best situated units in Solstice 1? Unit 417 on the 4th floor corner unit facing Gordon Street and offers guaranteed income to start! This 3 bedroom, 3 bathroom, 978 sq ft spacious and well-designed condo is located in a prime location, close to the University of Guelph. As you step inside, you'll be greeted by a contemporary kitchen, living room and dining room, providing ample space for socializing. The copen concept kitchen is equipped with modern appliances and ample storage space. The bedrooms are well-appointed, providing a comfortable space. Each bedroom has its own private bathroom, ensuring convenience and privacy for all. This beautiful condo, which includes 1 covered parking spot, is an excellent investment opportunity, appealing to investors looking for a rental property in a highly sought-after location. Tenants enjoy great amenities, including a gym, study rooms, outdoor terrace and games area as well a bus stop conveniently located at your doorstep. (id:42776)
Keller Williams Home Group Realty
20 Mcgregor Court
Southgate, Ontario
This bungalow feels good the moment you walk in. The main level is open concept with a cathedral ceiling that makes the whole space feel light and easy. The living room has a gas fireplace that quietly anchors the room, and the kitchen has plenty of storage and counter space so everyday cooking actually feels relaxed instead of crowded. There is space for people to chat, prep, taste test, or just hang out while dinner comes together. All 3 bedrooms on this level are a comfortable size, and the primary includes a 3-piece ensuite with a walk-in shower. The lower level is flexible and works well for real life. The family room and wet bar make Friday movie nights or sports nights something to look forward to. The den has a walk-in closet and could become a bedroom if the window is enlarged. There's also a 2-piece bath that has the plumbing and room to add a shower, plus a huge laundry room, storage space, and a smaller room behind the wet bar that works well as a pantry, hobby room, or just extra storage. Forced air natural gas heat and central air conditioning keep things comfortable year-round. Outside is where summer truly shows off. The back deck is oversized with a covered area for the BBQ or smoker, and there is room to enjoy both sun and shade. A pergola, a firepit area, and space to spread out make it the kind of backyard where you look up and realize you have spent half the evening outside without even noticing. The home has been very well cared for and is genuinely move-in ready. It sits on a quiet street with a cul-de-sac and a trail just a few doors away that leads right to the park. It works well for a family or for anyone who likes the comfort of main-floor living but still wants that extra space downstairs for weekend fun or everyday function. (id:42776)
RE/MAX Summit Group Realty Brokerage
32 Holly Trail
Puslinch, Ontario
Welcome to this charming 3-bedroom bungalow nestled in the sought-after Puslinch Lake community - a peaceful retreat featuring thoughtfully designed landscaping and the perfect balance of small-town charm and city convenience. Step inside to a bright, meticulously maintained living space where a cozy gas fireplace creates a warm and welcoming atmosphere. The spacious kitchen provides plenty of room for cooking and entertaining, with easy access to the dining and living areas, making everyday living and hosting effortless.The lower level features a workshop area that's ideal for hobbies, projects, or extra storage. Outside, the beautifully landscaped lot is designed for enjoyment and low maintenance, with mature trees, perennial gardens, and a concrete double driveway providing ample parking.Just steps to the lake, you can enjoy boating, fishing, or simply soaking in the peaceful surroundings. Whether you're relaxing indoors or spending time outdoors, this meticulously maintained home offers comfort, functionality, and plenty of charm.Located just minutes from Guelph and Cambridge, you'll enjoy quick access to shopping, dining, and amenities, as well as easy commuter routes to Highway 401. A wonderful opportunity to join a friendly lakeside community known for its natural beauty and welcoming spirit - come see what life near Puslinch Lake has to offer! (id:42776)
Trilliumwest Real Estate Brokerage Ltd
165 - 220 Gord Canning Drive
Blue Mountains, Ontario
Experience the ultimate in mountainside luxury it this Ski In/Ski Out ground floor Bachelor suite in The Westin Trillium House, nestled in the heart of the Blue Mountain Village. Step into your sun-filled fully furnished, turn-key retreat featuring 10' ceilings. Kitchenette, Westin Heavenley Bed and Bathroom, sleeping accommodation for 4. Sip your morning coffee and check out the ski conditions from your patio. Cozy up to the fireplace with a hot cup of cocoa after a long day on the slopes. An added benefit to this specific Unit is the adjoining separate bachelor suite next door, which would be perfect for additional family or friends to stay! It is conveniently located only steps to the beautiful Lobby and popular and renowned Oliver & Bonacini Cafe Grill/Bar. Feel like dining in, just order from O&B! Full access to the amenities, a well-equipped exercise room, sauna and stunning year-round outdoor swimming pool and hot tub which are close by on the first floor. No waiting for the elevator! Additional conveniences include Concierge, convenient Owner's Check-in service has wonderful friendly staff ready to help you with your needs, Valet Parking, heated underground parking and housekeeping Services. Located just steps from the ski lifts, golf, shops, restaurants and many Blue Mountain events. This is a perfect getaway with income potential through the fully managed rental program. Truly a four-season resort. HST is in addition to sale price but can be deferred if an HST registrant. (id:42776)
Chestnut Park Real Estate
310003 Kemble Rock Road
Georgian Bluffs, Ontario
Perfect building Lot in the friendly village of Kemble. Just minutes away from endless trails, inland lakes, Georgian Bay, and world class golf at Cobble Beach, this is a wonderful opportunity to build your dream home. Existing Driveway and drilled well already in place. (id:42776)
Century 21 In-Studio Realty Inc.
1934 7th Avenue E
Owen Sound, Ontario
Are you a first-time home buyer? This well-cared-for family home is the perfect opportunity to get into the market! Featuring 3 bedrooms and 1 bathroom, this cozy home sits on a quiet street on Owen Sound's desirable east side, close to schools, shopping, and all amenities. The primary bedroom is conveniently located on the main floor and offers balcony doors leading out to the back deck-perfect for enjoying peaceful evenings outdoors., you'll love the deep lot providing plenty of space for a garden, kids, and pets to play. With ample parking, family is sure to visit. This home has been lovingly maintained and is ready for its next chapter. Don't miss your chance, book your showing today! (id:42776)
Keller Williams Realty Centres

