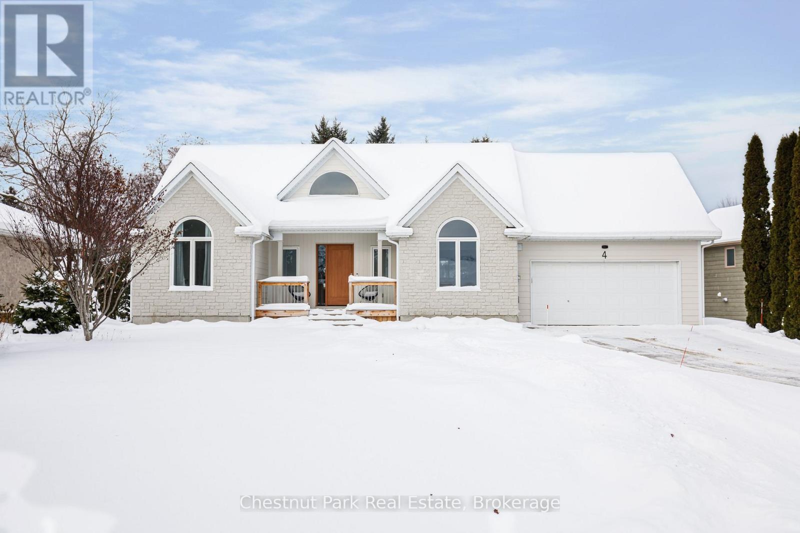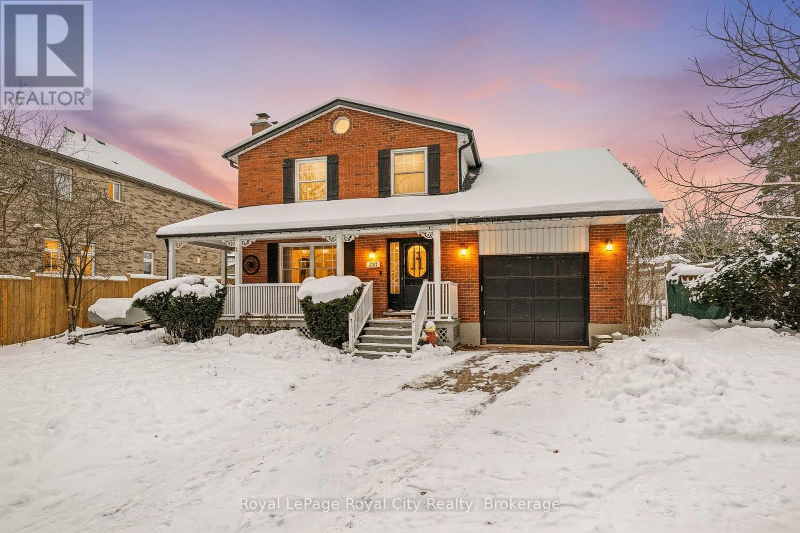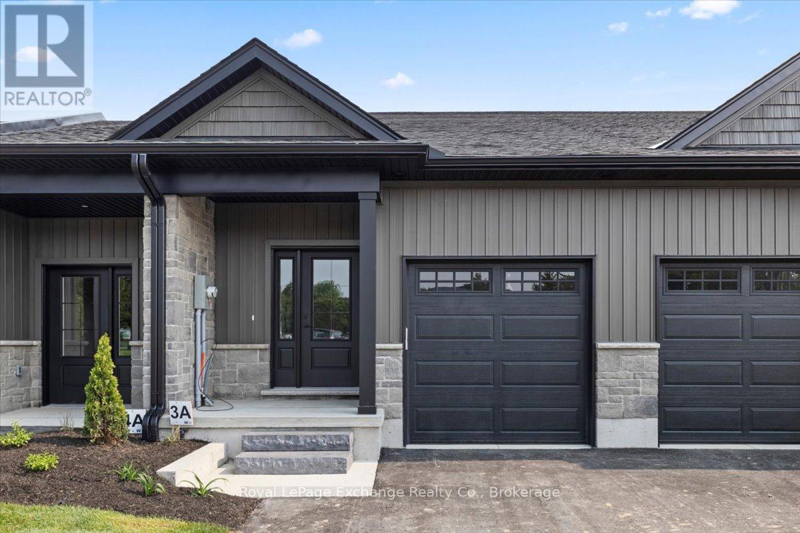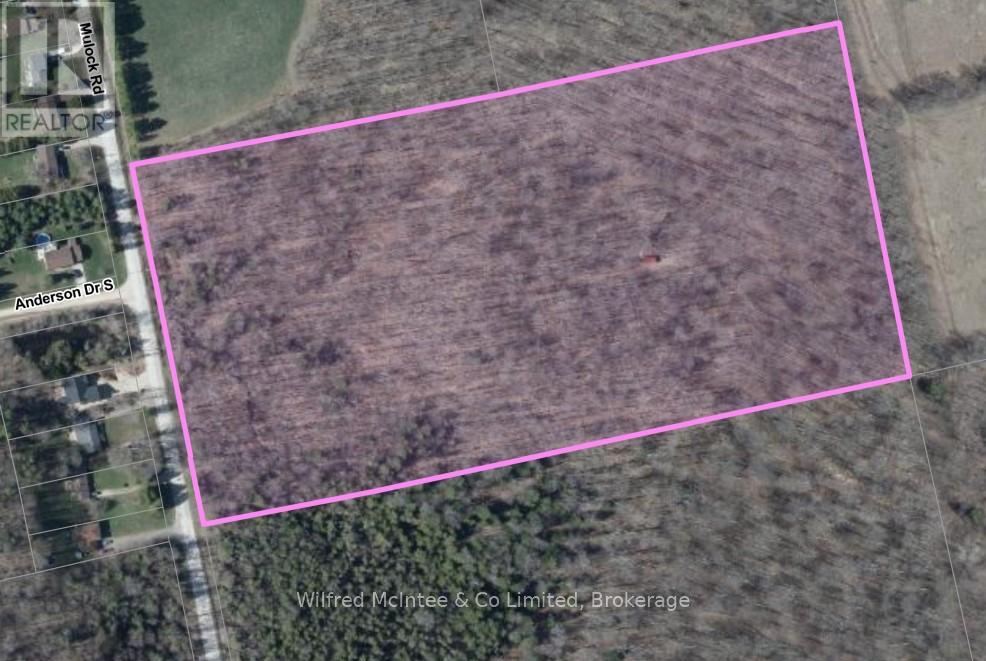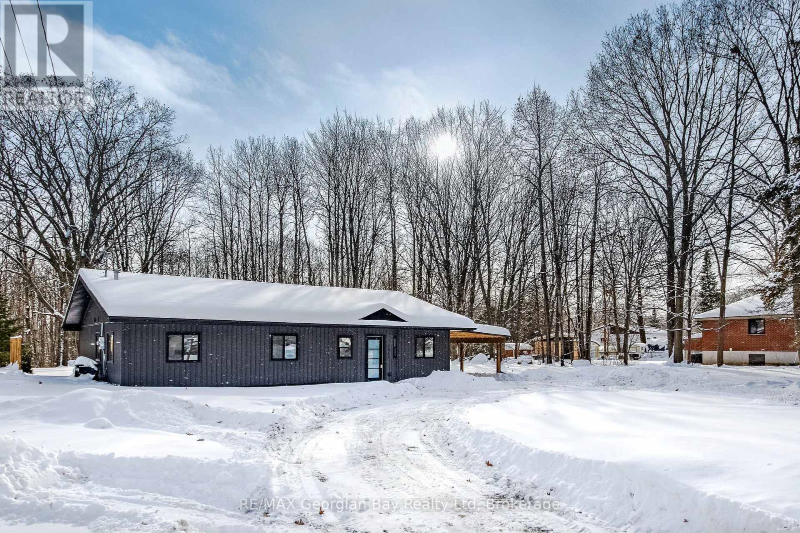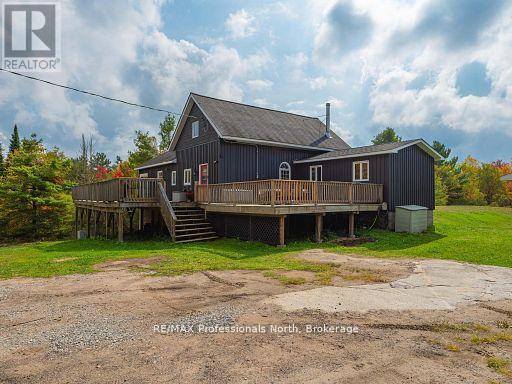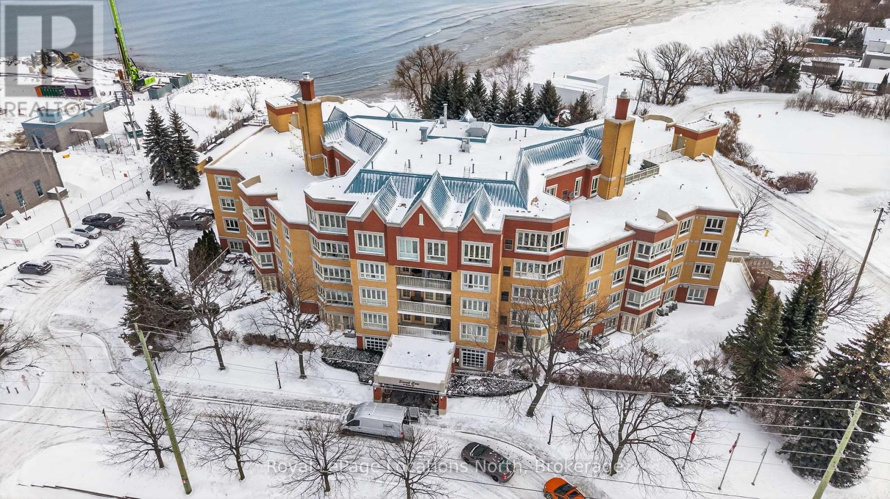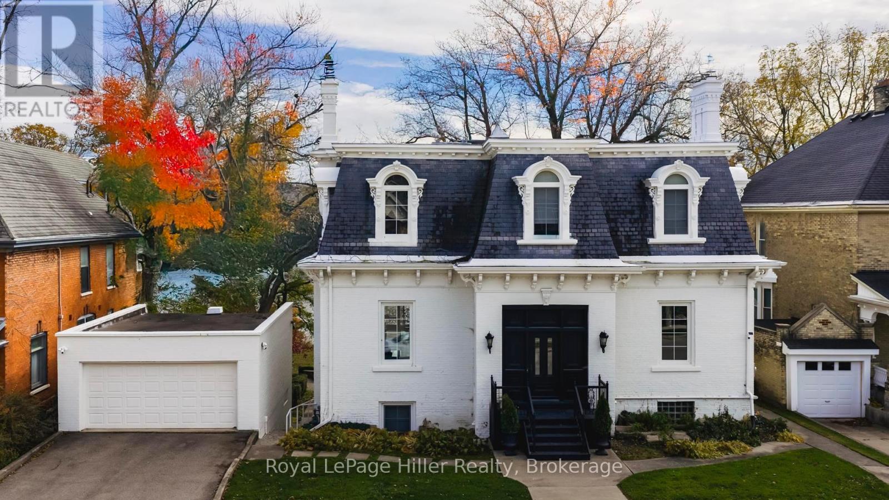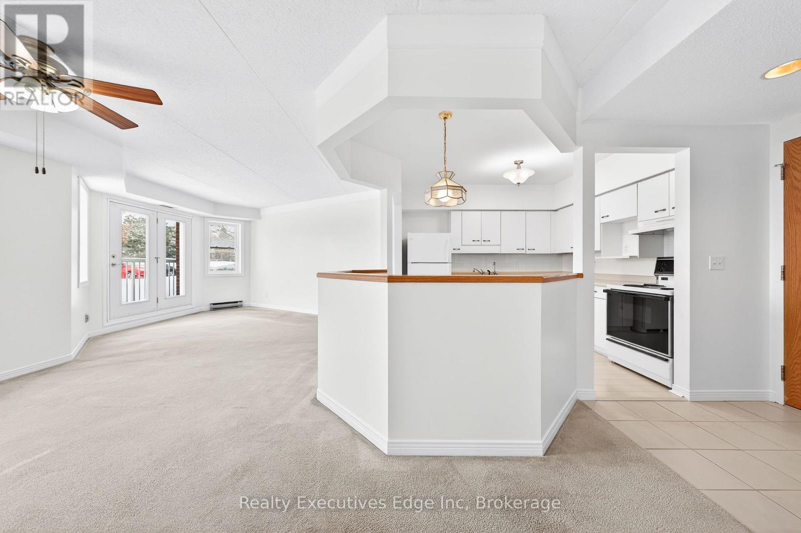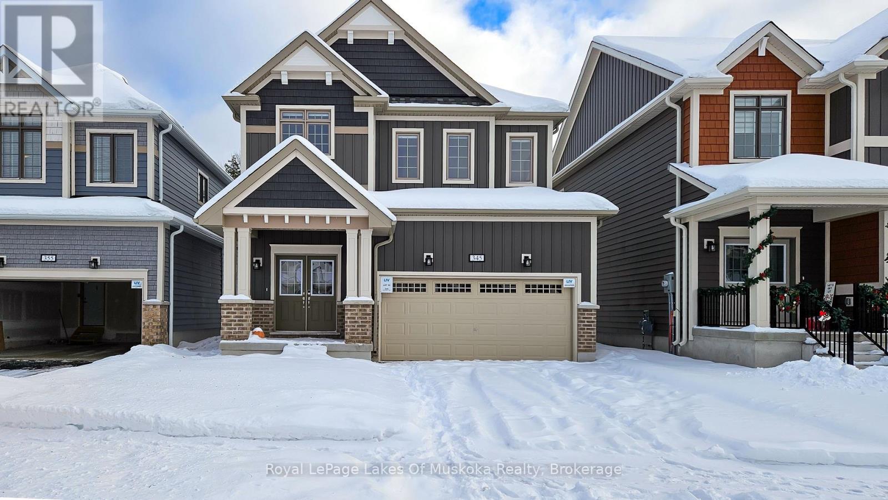4 Wickens Lane
Blue Mountains, Ontario
Located in one of Thornbury's most desirable neighbourhoods, this beautifully updated bungalow is filled with natural light. Enjoy main-floor living and modern finishes within a bright, open layout. Inside the home, everything has been refreshed-from the new furnace and windows to the updated kitchen, bathrooms, and fresh paint inside and out. Set on a private lot surrounded by mature trees, the property features a fully fenced backyard and an expansive deck. Just a short walk to downtown shops, cafés, and the waterfront, 4 Wickens Lane offers the perfect blend of comfort, convenience, and small-town charm. (id:42776)
Chestnut Park Real Estate
287 Harris Street
Guelph/eramosa, Ontario
Welcome to 287 Harris Street, a solid detached brick home set on a generous 66 x 132 foot lot with parking for up to six vehicles. An interlocking driveway and oversized single-car garage provide plenty of space for cars, storage, or a workshop. The main floor offers a functional layout with a living room featuring a wood-burning fireplace, a renovated kitchen, and a dinette area with a walkout to the backyard. Main-floor laundry and a convenient powder room add to the home's practicality. Above the garage, the primary bedroom includes a skylight, while three additional bedrooms and a five-piece bathroom complete the second level. The basement is unfinished but offers significant potential, with the added feature of a second wood-burning fireplace. Out back, the large backyard includes an inground pool with a new liner and cover installed in 2024, with lots of land still available for future outdoor enjoyment. A well-built home with ample space and opportunity for updates, ideal for buyers looking to add their own touches over time. (id:42776)
Royal LePage Royal City Realty
3 - 307 Arnaud Street
Arran-Elderslie, Ontario
Welcome to Paisley Pines, a boutique townhome development nestled in the heart of Paisley. These brand new bungalow-style townhomes offer modern comfort with small-town charm, ideal for down-sizers, first-time buyers, or investors alike. Each thoughtfully designed unit features 3 bedrooms, 2.5 bathrooms, an open-concept main floor, quartz countertops, contemporary finishes, and a ducted heat pump system providing efficient heating and central air conditioning. Enjoy the extra added living space of a full walk-out basement, perfect for gatherings or desired extra space. Set against a peaceful backdrop with forest and greenspace views, Paisley Pines offers a quiet lifestyle while remaining close to local amenities, schools, parks, and trails. The local Saugeen River is steps away from your door and this home is only a short drive to Bruce Power, Port Elgin, and surrounding Grey-Bruce communities. Paisley Pines offers landscaped yards, paved driveways, an attached garage, 9' ceilings, and the peace of mind of a new home warranty. Limited availability remains, with most units already sold and current pricing reflecting the best value to date. Don't miss out on seeing this home! (id:42776)
Royal LePage Exchange Realty Co.
Ptlt 26 Mulock Road
West Grey, Ontario
19.524 acre lot on Mulock Rd, Crawford, West Grey ON. The property features 2 entrances, an aluminum carport storage shed, and lovely groomed trails throughout the property with 3 benches and a picnic table along the way. Great location to build your dream rural homestead on this clean A3 zoned parcel. All services available at the road. Located on a paved road, just 5min walk to corner store and restaurant, a bus route for Bluewater District School Board, 55min drive from Bruce Power, 15min to Hanover with all major shopping and hospital, and 15min from Hwy 6 for easy commuting. Last logged in 2000, this well-managed forest is mostly maple trees. (id:42776)
Wilfred Mcintee & Co Limited
120 Forest Creek Trail
West Grey, Ontario
Build your dream home and experience living a healthy stress-free lifestyle at Forest Creek Estates, where hiking trails, Kayaking and the outdoors are surrounding you everywhere you look. At just over an acre this lot is cleared, and ready for your imagination. Nicely located 15 mins from Hanover Hospital and all your shopping/grocery requirements. Design your home office with a view of nature and connect to fibre optic internet for the fastest home experience, then grab your Kayak and head down the street to the Lake for some more relaxation. Enjoy 100% of this fully accessible partially fenced and landscaped lot, perfect for a pool or additional shop.Grey county development fees already paid by developer of subdivison and lot not subject to Saugeen conservation protection. Your imagination is ready for you. (id:42776)
Peak Edge Realty Ltd.
180 Toronto Boulevard
Huron East, Ontario
There is excellent value in this well looked after row house bungalow in Vanastra just a few minutes south of Clinton. This property features a spacious lot, an attached single garage, a large open concept kitchen/dining/living room, a main floor laundry room, 2 main floor bedrooms, and a 4 piece bathroom that cheats to the primary bedroom. Downstairs offers a spacious rec room and games with a second 3 pc bathroom just off of the storage/utility room. (id:42776)
Royal LePage Heartland Realty
1311 Everton Road
Midland, Ontario
Move-in-ready at its finest! Come visit this gorgeous bungalow on a generous property of over 1/2 an acre in Midland, near downtown amenities, marinas, trails and the sparkling shores of Georgian Bay. This stunning 3 bedroom, 2 bathroom home offers the perfect blend of modern living, natural charm and sophistication. Nestled on an expansive lot backing onto trees, this home provides a peaceful retreat just minutes from the heart of downtown for your shopping and dining pleasure. Step inside to discover a thoughtfully curated interior featuring stylish finishes, an abundance of natural light, and open-concept living spaces. Whether you're relaxing in the living room, preparing meals in this gorgeous kitchen, or entertaining friends and family, every corner of this home has been designed with comfort and elegance in mind. Outside, enjoy the tranquility of your spacious yard ideal for snowshoeing, fort building, an ice rink or simply soaking in the serene surroundings with your favourite hot beverage in hand. Gain peace of mind from all the improved elements of this home, new in 2024-2025 including septic system, shingles, windows and doors, exterior cladding, water heater, engineered hardwood flooring and tile, kitchen and bathroom fixtures, appliances - even a pot-filler! Here is your chance to own this beautiful gem, surrounded in nature near Georgian Bay. Some images are virtually staged and one exterior image includes a detached garage rendering, for concept only. Zoning allows for an accessory building, accessory dwelling unit, etc. Buyers to make their own inquiries regarding potential uses for the property to ensure it meets their needs. Schedule your personal visit today. (id:42776)
RE/MAX Georgian Bay Realty Ltd
1110 Sedgwick Road
Minden Hills, Ontario
Welcome to your private oasis nestled on 100 acres of serene countryside, only a short drive from Minden. A standout feature of this property is the separate building housing a public health approved commercial kitchen equipped with high quality, commercial grade appliances. This space is ideal for launching or expanding a culinary business such as was operated by the current owner. The kitchen has been the heart of a thriving business and is ready for its next chapter, whether you are a caterer, baker, food processor, or aspiring chef. The space offers flexibility and potential for a wide range of food related ventures or can be adapted for other home based business uses. The updated 2 bedroom home with a versatile loft and 1 full bathroom offers the perfect blend of rustic charm and modern comfort. Not to mention that the living and bedroom areas are very spacious. Step inside to find engineered hardwood floors, an updated well pump, pressure tank, and heat line, plus a new patio door and select windows to brighten your space. Stay cool in the summer with the newer air conditioner and enjoy peace of mind year round with a Generac generator that powers both the home and the detached garage, including the commercial kitchen. Additional updates include new roofing on the smaller end addition (2024) and aluminum added at deck ends to prevent wood rot. This home has been well cared for and thoughtfully upgraded for lasting comfort. Beside this property is 100 acres of Crown land. There is an abundance of wildlife at your doorstep as well as snowmobile and ATV trails. An acre of the property has also been fenced in to allow for your four legged friends. Turnkey and ready to go, this home and facility is a rare opportunity for anyone looking to combine country living with entrepreneurial ambition. Whether you're seeking a peaceful homestead, a weekend retreat or a business friendly rural property, this unique offering has it all. (id:42776)
RE/MAX Professionals North
401 - 16 Raglan Street
Collingwood, Ontario
Collingwood's Exclusive Sunset Cove Waterfront Condo Community has a rare offering; an updated end unit with unobstructed PANORAMIC Georgian Bay Views! Located in a private, quiet corner of the 4th floor, this 1,289 sqft, 2 bedroom, 2 full bathroom condo is flooded with natural light all day long. The floorplan allows for layout options with a wide, oversized living space to include a dining + reading + lounging space. Enjoy cozy nights in front of the fireplace watching our local surfers conquer the Bay. The primary suite also has a water view + walk-in closet + 5pc ensuite and the spare bedroom converts easily to a den/sitting room with its beautiful Murphy Bed. Enjoy the upscale convenience and security of Sunset Cove, with heated underground parking, storage, library, patio/BBQ area, professionally maintained grounds & always friendly concierge service. The Gathering Room welcomes residents to enjoy the pool table, ping-pong, viewing parties & kitchen facilities. During warmer months, enjoy the salt water pool and private sandy beach on the shores of Georgian Bay. Sunset Cove is a short walk from all our historic downtown has to offer; restaurants, shopping, waterfront, parks & more. If you are looking for luxurious, effortless living with convenience, warmth and community, book your private viewing today. (id:42776)
Royal LePage Locations North
113 William Street
Stratford, Ontario
Welcome to a residence admired by all. This renewed Second Empire home is one of Stratford's most commanding waterfront properties-an 1870 architectural landmark rebuilt to modern standards while preserving its historic identity. Elevated above Lake Victoria with its own private shoreline, it offers sweeping, unobstructed views across the water to parks, trails, and the historic core. Multiple patios, balconies, and curated landscaping maximize the elevation, creating a rare combination of privacy and scenery.Inside, the home immediately reveals soaring ceilings and exceptional room scale seldom found today. A modern renovation creates a sophisticated interior wrapped in timeless heritage detail. Restored plasterwork, period millwork, and tall windows anchor every principal room. The main floor includes a dedicated cocktail lounge and bar area, seamlessly integrated into the original formal layout-ideal for refined entertaining and memorable gatherings. The custom centre staircase sets the tone for the entire interior as it rises as a sculptural statement to the second level, showcasing the scale and craftsmanship of the restoration.The kitchen and baths are fully rebuilt with custom cabinetry, stone surfaces, and premium fixtures. All electrical, plumbing, HVAC, insulation, and mechanical systems are new. The lower level is a true walk-out, finished as a five-star private apartment overlooking the lake, offering full-height ceilings and direct outdoor access-ideal for guests, extended family, or professional use.The fully detached garage adds opportunity for the car enthusiast, with a lower garden room providing additional storage or a dedicated gardening workshop.The 3-bedroom plan blends original craftsmanship with modern engineering, eliminating the compromises typical of 19th-century homes. Experience of architectural quality, elevated waterfront living, just minutes from Stratford's world-class theatre, dining, shopping, parks, and seasonal events. (id:42776)
Royal LePage Hiller Realty
103 - 208 Silvercreek Parkway N
Guelph, Ontario
Welcome home to this bright and spacious two bedroom, main floor unit. Conveniently located just steps from the lobby of this quiet building, this unit has plenty of windows drenching this over 1,000 square feet of finished living space with natural lighting.This large primary bedroom features an extra large walk-in closet, and your own private 3-piece ensuite washroom with walk-in shower. There is also a second bedroom, as well as a four piece main bathroom with a combination tub and shower for you or your guests to enjoy. This unit boasts in-suite laundry in your own utility room! The kitchen has ample storage, a dishwasher, and an eat-in space large enough for a bistro-style dining set. This unit also has a formal dining room, and spacious living room which makes this a wonderful unit for entertaining family and guests. This unit features an exclusive, private garage parking space for your use only, making trips in and out of the building during winter months that much easier! If you require additional parking, surface level parking is also available in the lot. When you require additional space for large gatherings you can use the common room, and for overnight or out of town guests, for a small fee you can rent the guest suite. You also have access to the gym, library, and a fully stocked workshop for all your mending and tinkering needs. LSRC is a not for profit, non-denominational, senior lifestyle community. Its intent is to provide quality, reasonably priced senior lifestyle living for those living in Guelph. In addition, it is the wish of Lutheridge Seniors Residential Corporation to foster an atmosphere of positivity, and community for the benefit of all its residents. Lutheridge is a non-smoking building. This property is a Life Lease building, and requires cash only offers as no mortgage can be registered against a life lease, however no land transfer tax, or legal fees are paid on closing. The monthly fee includes property taxes and municipal water. (id:42776)
Realty Executives Edge Inc
345 Mceachern Lane
Gravenhurst, Ontario
Welcome to 345 McEachern Lane, Gravenhurst. This well maintained, new 4 bedroom, 3 bathroom home sits on a quiet cul-de-sac and offers the perfect blend of comfort and convenience. Enjoy bright, spacious living areas and a large backyard ideal for entertaining, kids or pets. The unfinished basement is a blank canvas ready for your custom touch. Just minutes from shops, restaurants, and everyday essentials. This home delivers effortless living in one of Muskoka's most sought-after communities. (id:42776)
Royal LePage Lakes Of Muskoka Realty

