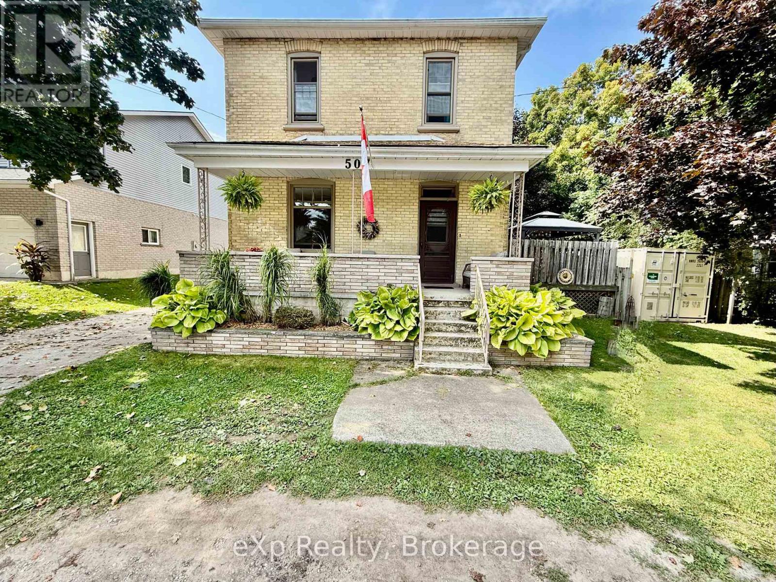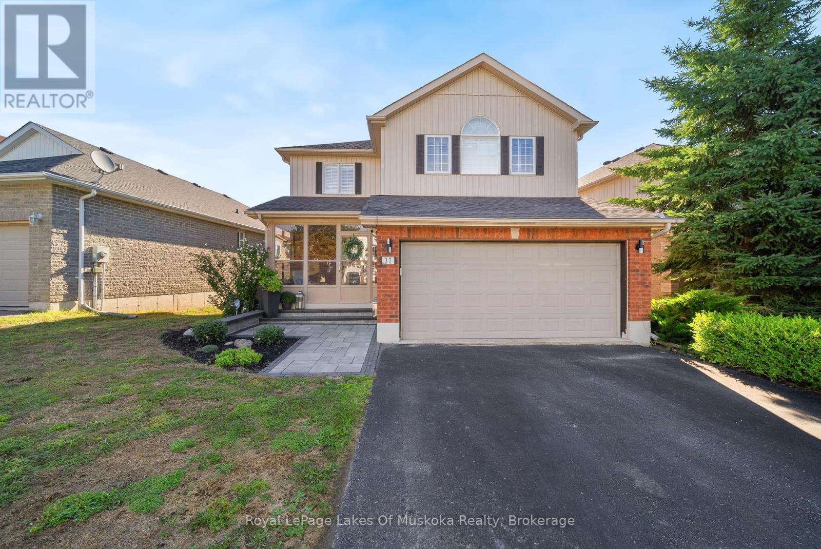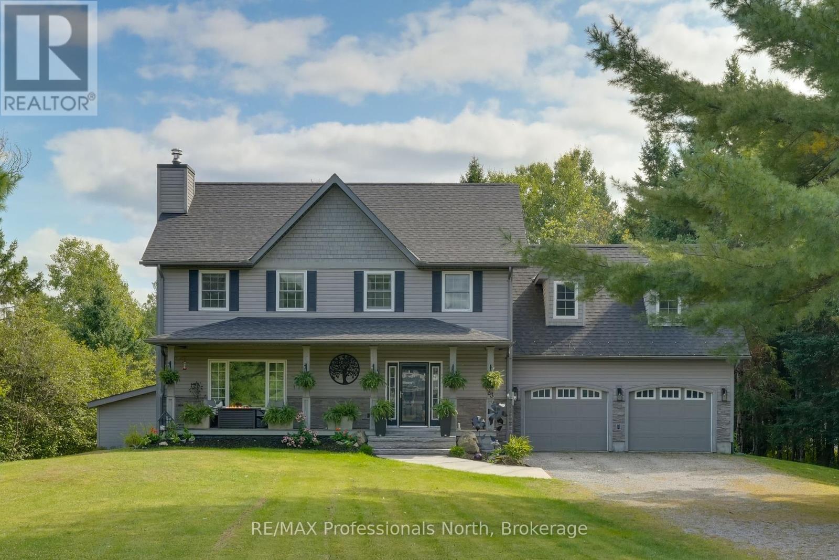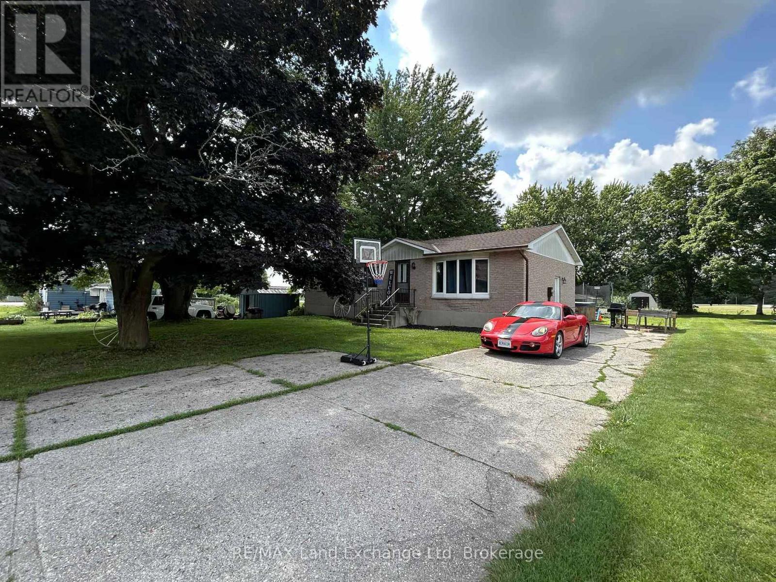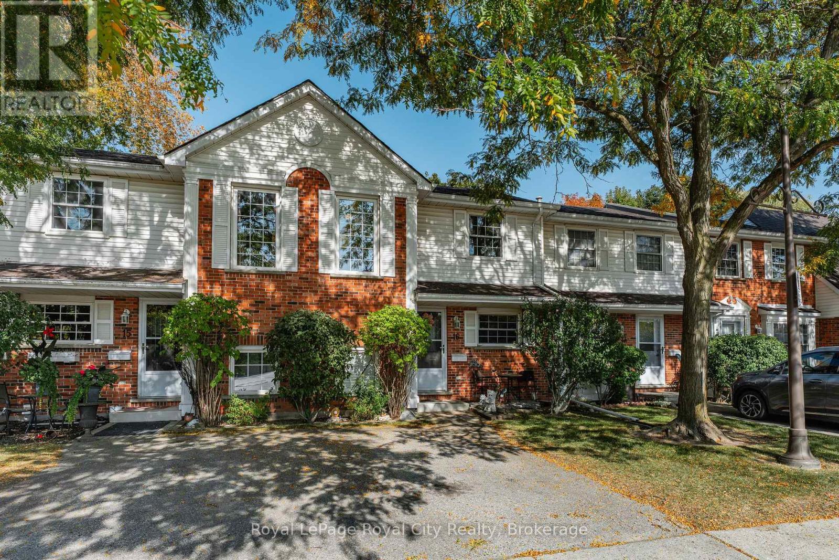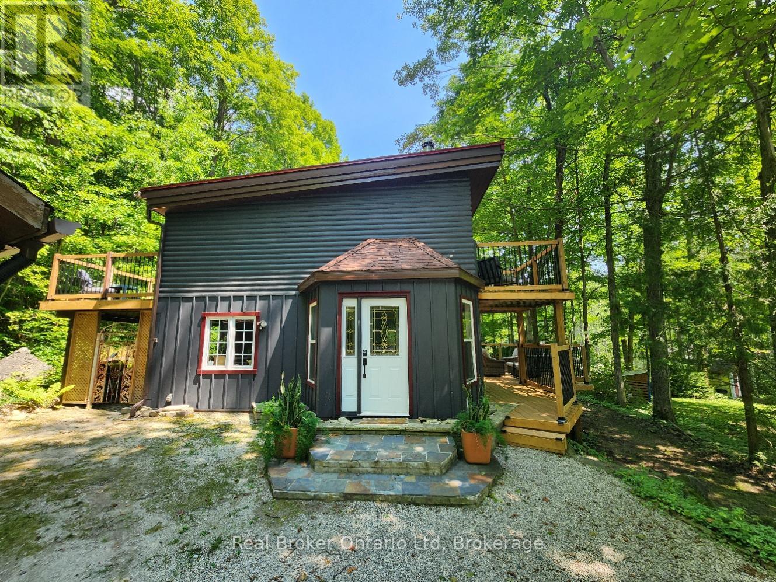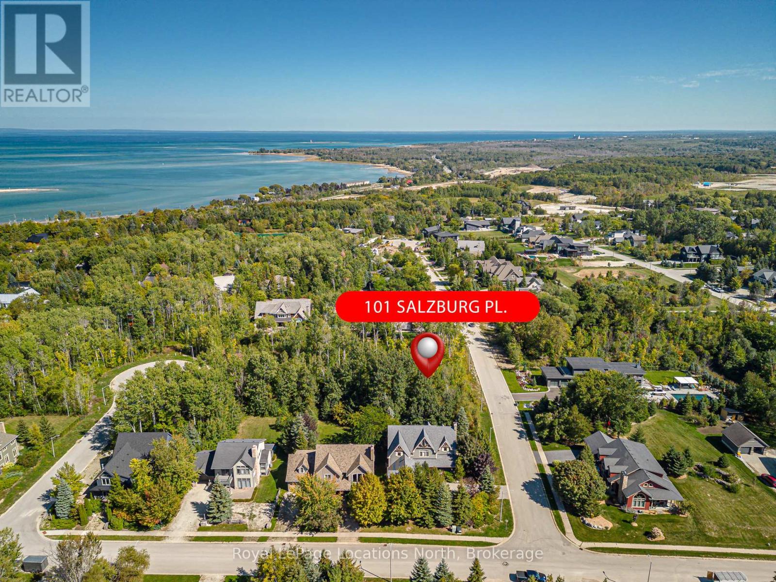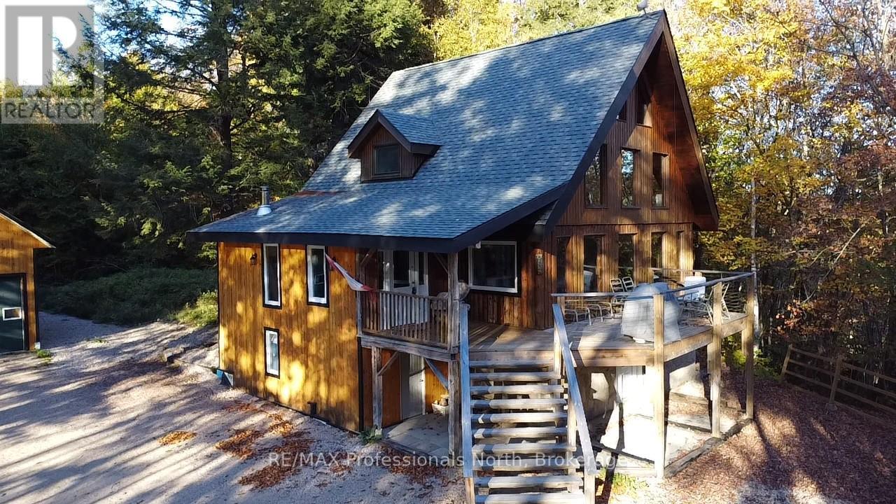507 Mary Street
Brockton, Ontario
Welcome to 507 Mary Street in the town of Walkerton. This traditional yellow brick two storey home sits on a fenced-in over oversized lot. This home has lots of room for a young couple or a growing family. With a large main level living room, eat-in updated kitchen and large additional room off of the back currently being used as a bedroom. Another bonus - laundry and a full bathroom on the main level as well. Upstairs you will find four bedrooms and a two piece bathroom. The large driveway, large private deck and mature neighbourhood make this home very desirable. (id:42776)
Exp Realty
37 Vanessa Drive
Orillia, Ontario
Welcome to this lovely 2-storey home located in Westridge, Orillia. Offering comfort, functionality, and some recent updates, this gem is perfect for families, professionals, or anyone looking to enjoy a vibrant community with nearby amenities. The main floor features the kitchen with patio door access to a new deck, ideal for morning coffee or summer entertaining. Upstairs, you'll find three bedrooms, one of which has a full ensuite, with an additional full bathroom upstairs. The fully finished walkout basement adds valuable living space and includes a newly carpeted rec room, bathroom as well as access to a covered lower deck, creating a cozy outdoor space. Some of the updates include a new furnace in 2025, roof in 2017, and a refreshed front walkway in 2023. Conveniently located near grocery stores, parks, schools and with east access to highways. (id:42776)
Royal LePage Lakes Of Muskoka Realty
23 Thomas Crescent
Huntsville, Ontario
Welcome to Riverview Estates one of Huntsvilles most sought-after neighbourhoods, just minutes from downtown. Nestled alongside the Muskoka River, which connects Fairy Lake and Mary Lake, this community offers both convenience and a true Muskoka lifestyle. This charming two-storey, four-bedroom, four-bathroom home has been lovingly maintained and thoughtfully updated. A granite stone walkway leads to a spacious front porch the perfect spot for your morning coffee or evening unwind while watching deer wander by. Inside, the open-concept living and dining area is anchored by a stunning stone, wood-burning fireplace and hardwood flooring. The large kitchen is a true centerpiece, featuring brand-new quartz countertops, backsplash, and an island, gas oven and tons of storage and counter space. It overlooks a portion of the wooded backyard, bringing nature right into your cooking and dining experience. Upstairs, you'll find three generous bedrooms, including a primary suite with ensuite bath - double sinks, plus an updated four-piece bathroom. All bathrooms have been refreshed with new flooring, vanities, countertops, sinks, and light fixtures. A brand-new finished basement adds even more living space, including a large recreation room, office area, bedroom, and full three-piece bathroom. Over the garage, a bonus recreation room with a cozy gas furnace, endless possibilities here for movie nights, playroom, or home office. Step outside to your private backyard oasis, featuring a pool with a brand-new heater, large deck, and screened-in shed ideal for entertaining or relaxing in total privacy. The sellers have invested in numerous upgrades for peace of mind, including: Hot water on demand Generac system (2024)New A/C (2023)New roof Brand-new pool heater Riverview Estates is a family- and pet-friendly neighbourhood with flat streets perfect for walking and biking, nearby boat launches, and 50 acres of hiking trails just across from Riverside Public School. (id:42776)
RE/MAX Professionals North
86731 Fischer Line
Morris Turnberry, Ontario
Introducing a charming home that perfectly blends a country feel with the convenience of town living! This property boasts three or more spacious bedrooms, offering ample room for family and guests. The full unfinished basement is spray foam insulated, providing a blank canvas for buyers to customize to their liking, whether its adding additional bedrooms, a home office, or a recreational space. Enjoy the outdoors on the large back deck, ideal for entertaining or simply relaxing while soaking in the serene surroundings. The home is filled with loads of natural light, creating a warm and inviting atmosphere throughout. Additionally, there's a possibility of a basement bedroom that has already been roughed in, adding even more potential to this fantastic property. Don't miss out on the opportunity to make this house your dream home! (id:42776)
RE/MAX Land Exchange Ltd
44 - 40 Silvercreek Parkway N
Guelph, Ontario
"Hey honey, this home is not like the others!" Bright, clean, and full of charm, this 2-bedroom + finished basement townhouse is your perfect starter pad (or next chapter). Step through the front door into a spacious dine-in kitchen boasting tons of cabinets & counter space, enough drawers for all your snacks AND your pots! The living room walks out to a super cute backyard oasis, great for evening BBQs, lazy mornings with coffee, or even a mini garden. Upstairs, you have 2 bedrooms & a 4-piece bathroom with a deeper tub (great for soaking)!. The primary bedroom is large enough for a king size bed (yep, you can stretch out). Downstairs in the finished basement, there's potentially a third large bedroom currently used as a home office, plus laundry and loads of storage space. Recent upgrades you'll appreciate: washing machine (2018), owned hot water tank (2017), furnace (2017), A/C (2021), Roof done by the condo corp (2017), duct cleaning (August 2025). Love a home that's move in ready with nothing major to worry about! Location perks? Quiet, well maintained complex, close to highway access, shopping & groceries, transit so you really can have convenience + calm. If you've got bambinos - there's a kids playground in the complex. And - surprise - the home comes with a Xmas tree in the yard :) If you're looking for comfortable and affordable...this one's a keeper. Come check it out! (id:42776)
Exp Realty
164 Suffolk Street W
Guelph, Ontario
Move-In Ready in Downtown Guelph Looking for a home that's already been done from top to bottom? Welcome to 164 Suffolk Street West, a beautifully renovated semi-detached just steps from Guelphs vibrant downtown. No renovations, no painting, no stress simply unpack and enjoy. Inside, a bright foyer leads you into the open main floor, where natural light fills the living room, complete with a modern electric fireplace to set the mood for quiet nights or entertaining. The kitchen has been fully redesigned with a central island, brand-new appliances, and plenty of prep and storage space. From here, walk out to your private backyard with partial fencing and a rare 21x19 detached double garage with hydro an incredible find in this area. The main level is carpet-free with stylish, low-maintenance LVP flooring. Upstairs, two generously sized bedrooms and a fresh 4-piece bathroom provide comfort and functionality. The finished lower level adds versatility, offering a third bedroom, plus an office or den ideal for guests, teens, or working from home. A dedicated laundry area and utility room complete the layout. Notable upgrades include a newer furnace, updated plumbing and electrical, and recent soffits and leaf guards, ensuring peace of mind for years to come. This home blends style, convenience, and location in one package. Step outside and you're minutes from the Farmers Market, The Bookshelf, GO & VIA transit, restaurants, pubs, and all the downtown essentials .A rare chance to move right in and enjoy downtown living at its best book your showing today! (id:42776)
Royal LePage Royal City Realty
16 - 129 Victoria Road N
Guelph, Ontario
This 2-storey unit has 3 bedrooms and 2 bathrooms. Expansive kitchen, walk-out to the fenced-in backyard from the living/dining room and finished basement. Private single driveway with lots of visitor parking directly out your front door. New forced-air gas furnace and central-air conditioner. A well maintained complex that is located next to the Victoria Road Recreation Center and within walking distance to public and catholic schools, parks, and shopping complex. (id:42776)
Royal LePage Royal City Realty
12 7th Avenue
South Bruce Peninsula, Ontario
Welcome to 12 7th Avenue, a home where modern comfort meets the relaxed charm of Bruce County living. From the moment you arrive, you'll notice the sense of community in this family-friendly neighbourhood, where kids ride their bikes along quiet streets and neighbours greet one another with a smile. Its the kind of place where families can put down roots, and where every season brings new opportunities to enjoy the outdoors. This three-bedroom hideaway is perfectly nestled beneath a canopy of trees in a quiet corner of the South Bruce Peninsula. In spring, the property comes alive with flowering trees, lilies of the valley, and mature perennials, showcasing each season at its absolute best. Live in comfort and style with multiple upgrades, including brand-new flooring, a fully renovated bathroom, gorgeous new decks that wrap around the home, thoughtfully designed walkways, fresh exterior stain, a new metal roof, and a new wood stove...and that's just the beginning! With this property, you really can have your cake and eat it too. Whether you're watching the sunset by the water, curled up with a book in the reading nook, or simply listening to the sounds of nature, this home is an invitation to slow down and settle in. This isn't just a retreat, it's a permanent escape from city life. Book your showing today and experience the place where every detail reflects a deep connection to nature and a commitment to quality living. Virtual showings available. (id:42776)
Real Broker Ontario Ltd
101 Salzburg Place
Blue Mountains, Ontario
Gorgeous Vacant Lot now available on Salzburg Place in Blue and ready for your beautiful new custom build!! Here's your opportunity to create the home or getaway you've always imagined! This prime 1/3-acre property is tucked within a private enclave of upscale chalets and residences, perfectly positioned to enjoy the very best of Southern Georgian Bay. From your doorstep, its only a short stroll to the Private Ski Clubs, Blue Mountain, the Georgian Trail, and the sandy shores of Georgian Bay, ideal for four-season living! Whether your passion is skiing, snowshoeing, hiking, biking, golfing, or swimming, this location puts it all at your fingertips. Just minutes away, discover the vibrant shops, fine dining, and entertainment of Collingwood, Thornbury, and Blue Mountain Village. With escarpment views and a highly sought-after setting, this lot is a rare find. Ready for your build, the property includes full services at the lot line and several important steps already completed: trees have been partially cleared, test water holes dug (confirming a full basement is possible), and both grading and house plans prepared. Included is a custom topographical and grading plan for a 3,200 sq. ft. bungalow designed by VanderMeer Homes, as well as a current 2024 survey. Subdivision covenants ensure quality and consistency in this exclusive neighborhood. Whether you're envisioning a luxurious year-round residence or a seasonal retreat, this parcel is an exceptional canvas. HST may not apply, was paid by previous owners, and everything is in place for your dream build. Don't miss the chance to secure your place in one of the regions most desirable communities! (id:42776)
Royal LePage Locations North
30 - 41 North Pointe Drive
Stratford, Ontario
30-41 Northpoint Drive! This beautifully maintained condo bungalow offers the perfect mix of comfort, space, and low-maintenance living. With over 1,600 sq. ft. on the main level, this home is designed for easy everyday living as well as hosting family and friends. Step inside and you will find an open-concept layout with hardwood flooring, a bright living room with a cozy gas fireplace, and a dining area that flows seamlessly into the kitchen. The kitchen features granite counters, plenty of cabinet space, and an eat-in area that walks out to a covered concrete deck - perfect for morning coffee or evening entertaining. The primary suite is a true retreat, complete with a walk-in closet, patio walk-out, and a 4-piece ensuite. A second bathroom and main floor laundry add convenience. The fully finished lower level expands your living space with a large rec room and second fireplace, one additional bedroom, a 3-piece bathroom, and plenty of storage, including a cold room. With snow removal and lawn care included, you will have more time to enjoy life. The double car garage adds function, while the location offers quick access to shopping, dining, and major routes. This home has it all ~ space, style, and stress-free living. (id:42776)
Shackleton's Real Estate & Auction Co
298 Angus Point Road
Machar, Ontario
Remarkable custom log home on 4+ acres of super private, treed property. This home is fully winterized fronting on a Municipal year roind road. Also property is directly across the road from a 5 acres Municipal property with beach/ boat launch on Eagle lake. Why pay lakefront prices and taxes when you have it all across the road for free. This home had received recently a lot of upgraids .It is all modern, current, bright and spacious.3 bedroom plus a loft as well as 3 bathrooms for convenience. Soaring high ceilling, all wood finishes.Fully finished basement that could be used as a separate inlaw suit or rental unit. This property also comes with a spacious 5 car garage building/ workshop. Above garage is a large unfinished room that could easily be used as a "Guest apartment" This property shows excellent and have endless possibilities. (id:42776)
RE/MAX Professionals North
49 Ryder Avenue
Guelph, Ontario
Welcome to 49 Ryder Avenue, a luxurious Net Zero Terra View home in Guelphs prestigious Hart Village where sustainability meets comfort and style! Designed with energy efficiency at its core, this home is equipped with rooftop solar panels that generate clean power and help lower monthly utility costs. The open-concept main floor is bright and modern, with pot lights throughout and a chefs kitchen featuring stainless steel appliances, a gas stove, large island, and walk-in pantry. The dining area opens to a fully fenced backyard with a covered deck and concrete patio - perfect for BBQs or morning coffee, while the cozy living room with an electric fireplace offers the ideal place to unwind. Upstairs, you'll find a sun-filled family room, three generously sized bedrooms, and a convenient second-floor laundry. The primary suite includes a walk-in closet and a spa-inspired ensuite with a soaker tub and double vanity. Custom built-ins throughout the home maximize storage and functionality. The fully finished basement is a standout feature: a legal 1-bedroom accessory apartment with its own private entrance, full kitchen with island, stainless steel appliances, bright windows, 3-piece bath, and in-suite laundry. This space is ideal for extended family, guests, or generating rental income - and can offset your mortgage by an estimated $250,000-$300,000, making this luxury home more attainable than you might think! Additional highlights include a sprinkler system for effortless lawn care, no sidewalk (extra parking and easier snow removal), driveway parking for up to six vehicles, and energy-efficient construction for year-round comfort. Located close to parks, top-rated schools, scenic trails, everyday amenities, and the University of Guelph. With quick access to Highway 6 this home offers thoughtful design, future-ready living, and a lifestyle that balances luxury with practicality. (id:42776)
Royal LePage Royal City Realty

