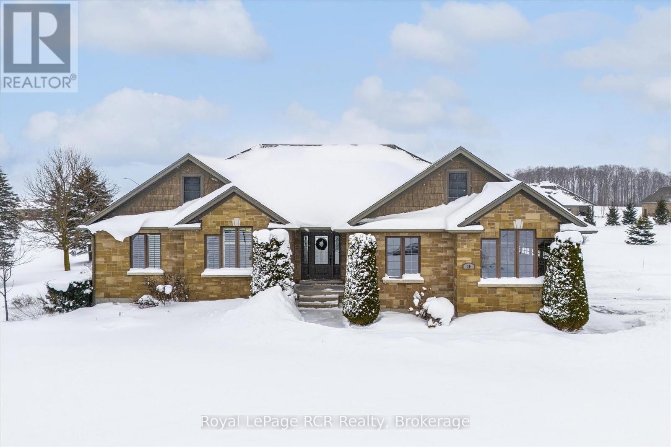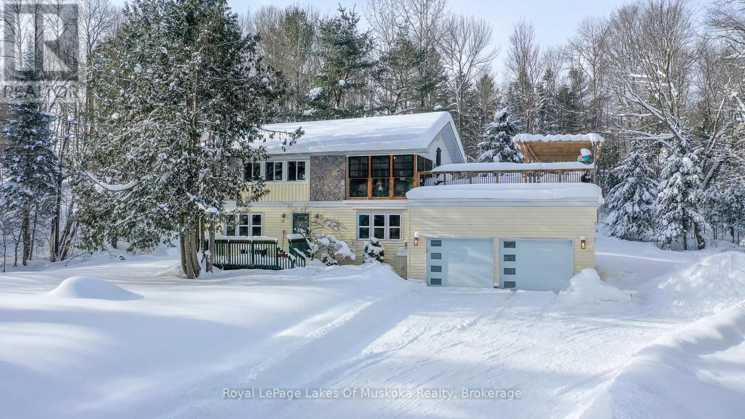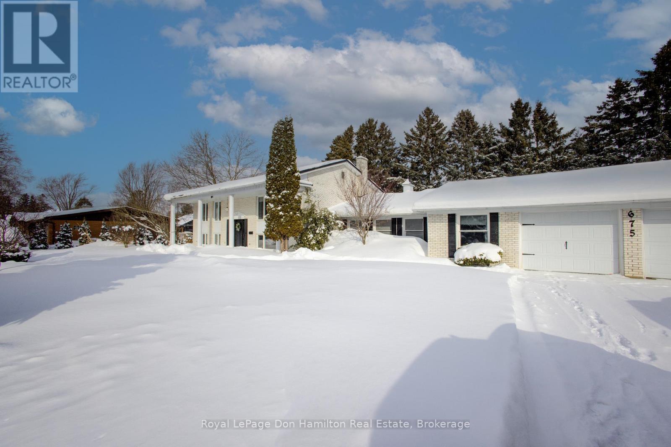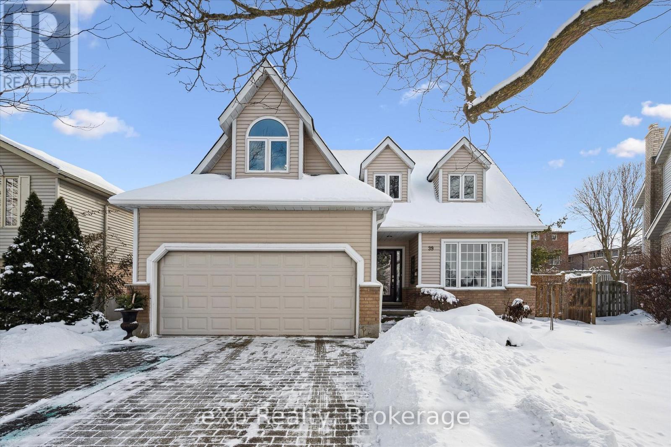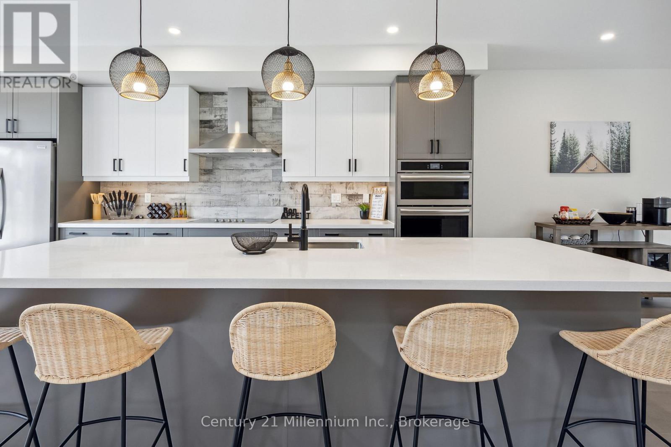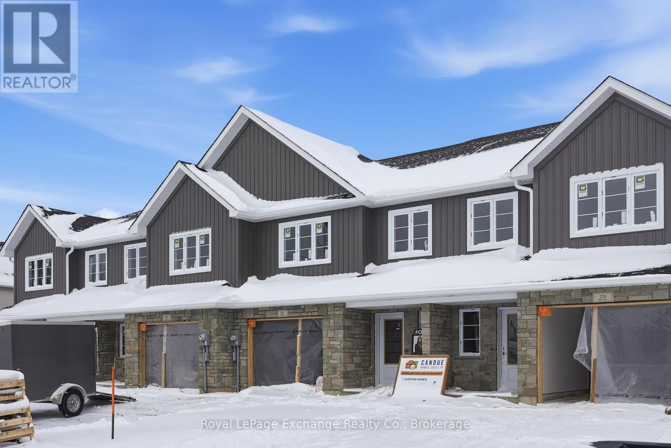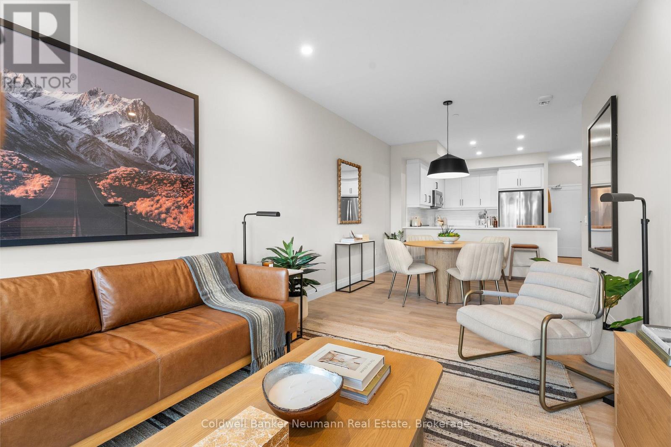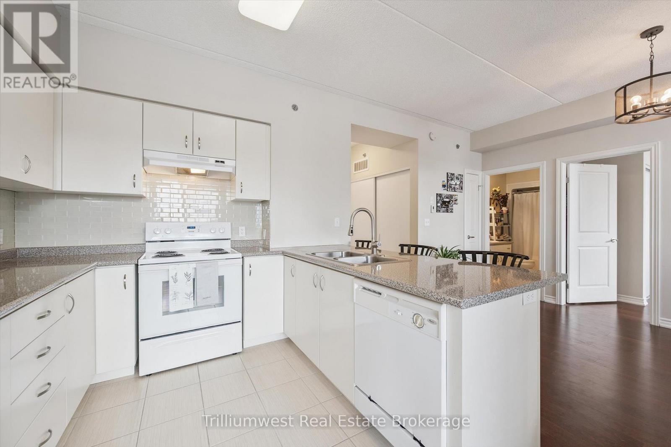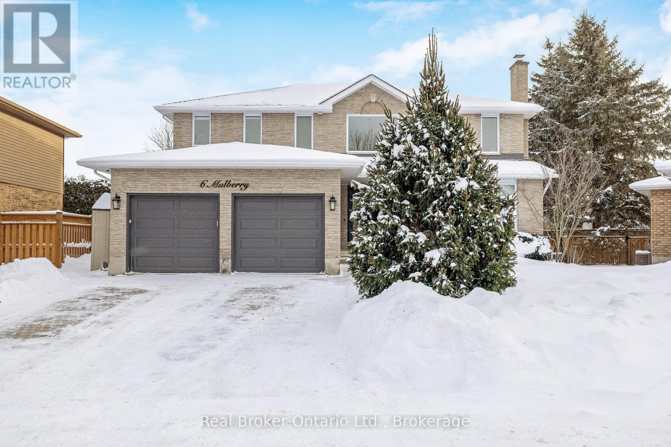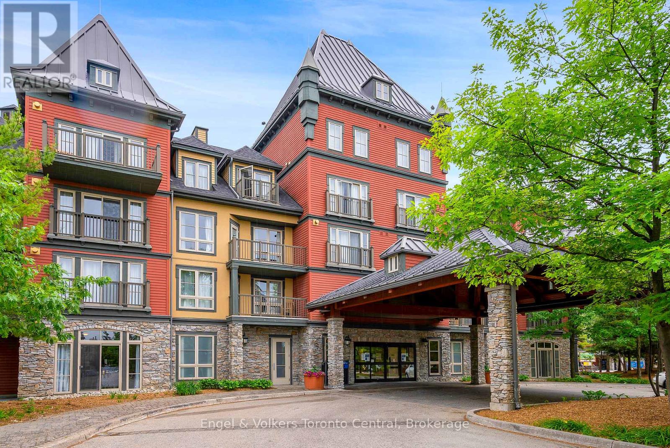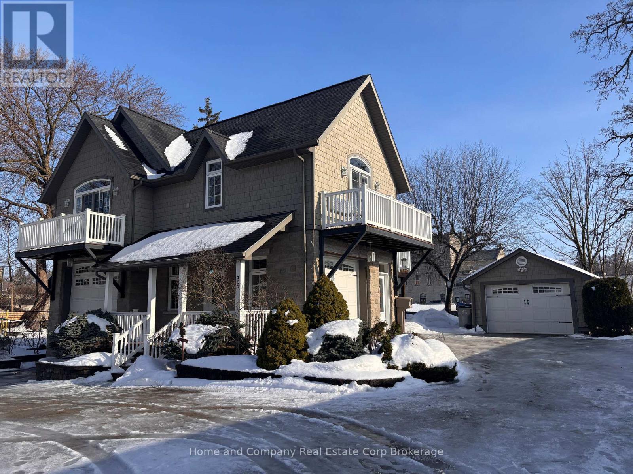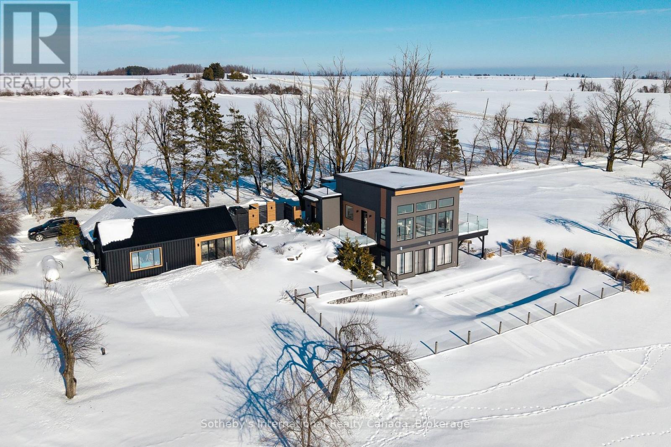10 Sparberry Street W
Southgate, Ontario
Rural Residential Home .Welcome to 10 Sparberry St. This 1800 sq ft bungalow is finished on both levels and boasts 3 + 2 bedrooms, 3 bath including ensuite. If you have any mobility challenges, this may be the home for you. Some of the upgrades are Zero entry shower, chairlift to the basement, wheelchair lift in the garage, modified cabinets, grab bars, lots of LED lighting, as well as a Automatic standby generator. Come have a look for yourself. (id:42776)
Royal LePage Rcr Realty
256 Woodland Drive
Huntsville, Ontario
Sought after sunlit and spacious 3 bedroom, 2 bathroom recreational residence is an ideal home or cottage nestled in the heart of desirable Hidden Valley community. Ski to the hill or stroll to the fabulous 300'+ beachfront on prestigious Pen Lake with a private park featuring beach volleyball, bathroom, picnic tables, space to play or lounge as part of your membership in the Hidden Valley Property Owners Association. This residence offers an attached double car garage, such a bonus for your lifestyle and hard to find in Hidden Valley. Updated gourmet kitchen features large center eating island, gas stove, and all updated appliances in the beautiful open concept main living area with beautiful Muskoka stone gas fireplace to give the space a rustic and cozy feel while up to the minute decor surrounds you! Walk out from the main living area to your quintessential sunlit and spacious 3 season Muskoka room with another fireplace to take the chill out of those cool evenings. From there, stroll to your massive entertaining deck for bbqing, private dining, entertaining, sun bathing...your fabulous new life, you decide. 3 bedrooms on main level gives good privacy for sleeping from living areas. The lower level does not feel like a basement with a walk out door to your side yard. Great spot for an in law suite or family area with a 3rd gas fireplace and 4 pc bathroom. Privately set back from the quiet street with a level double driveway, ample for you and your guests. The shingles are new in 2022. Municipal water is also a bonus. (id:42776)
Royal LePage Lakes Of Muskoka Realty
675 Prospect Street
Minto, Ontario
Rarely does a property combine this much space with such a prime location inside town limits. Located at 675 Prospect Street, this meticulously maintained 4-bedroom, 2-bathroom home features a bright, open-concept layout with fresh paint throughout and plenty of storage for all your belongings. The interior is move-in ready, but the true standout is the exterior. A rare, oversized lot that backs directly onto vacant land, offering unmatched privacy in town. Complete with a massive garage perfect for a workshop or extra room for home essentials, this property is the perfect retreat for those seeking a country feel with all the conveniences of in town living. Just blocks away from schools, the arena and downtown you won't want to miss this opportunity! call your realtor today. (id:42776)
Royal LePage Don Hamilton Real Estate
39 Celia Crescent
Guelph, Ontario
Located on a quiet crescent, this four-bedroom home with an inground pool is in search of its next family! Centrally located adjacent to Old University with easy highway access, yet surrounded by beautiful parks and walking trails along the river that lead right to downtown Guelph. Built by Thomasfield Homes, the front has great curb-appeal with its double car garage and stamped asphalt driveway. The backyard is pie shaped and has a 32x17 ft inground pool with concrete and interlock surround, a hot tub, plus ample grass for the kids or pets to play. The main floor has an updated kitchen and appliances including gas stove (2017), formal living room and dining room with hardwood flooring, a main level family room with gas fireplace, 2-piece bathroom plus a very convenient mudroom from the garage that also has hookups ready for main level laundry should you desire. Upstairs has four bedrooms and two bathrooms that were both updated in 2020. If you need more space, the basement is also finished with a large family room. Other notable updates: Roof and eaves (2024), most windows, flooring and carpet (2017), pool equipment and liner (2014), hot tub, patio door, gas fireplace (2013), furnace and AC (2009). You won't find many four-bedroom homes with inground pools in this price point, schedule a private viewing today! (id:42776)
Exp Realty
125 Stoneleigh Drive
Blue Mountains, Ontario
PREMIUM LOT | $340K IN UPGRADES | FULLY FURNISHED | HOT TUB | SHUTTLE TO VILLAGE! Experience the pinnacle of four-season luxury in this brand-new "Chutes" model located on a premium lot in the prestigious Blumont community. Just steps from the action and serviced by an on-demand shuttle to Blue Mountain Village, this stunning chalet offers a rare combination of resort convenience and residential elegance.The interior impresses with striking vaulted ceilings that soar from the foyer to the rear lodge room, creating an expansive, light-filled atmosphere. Designed as an entertainer's dream, the gourmet kitchen features a large central island flowing seamlessly into the dining area. For the active family, a convenient main-floor mudroom provides ample gear storage. Transition outdoors to your private covered loggia, a year-round sanctuary featuring a cozy gas fireplace and a private hot tub-the ultimate spot for après-ski relaxation.This premium residence comes fully furnished and turnkey, thoughtfully configured to accommodate large groups with 6 spacious bedrooms and 7 beds (3 Kings, 2 Queens, 1 Double, 1 Twin). The upper level is dedicated to rest with four generous bedrooms, while the fully finished lower level serves as the ultimate entertainment hub. This level features a massive recreation and games room equipped with a pool table and foosball table (both included), a stylish wet bar, two additional bedrooms, and a full bath.Beyond the home, ownership includes exclusive BMVA privileges: access to a private beach, on-call shuttle service, and discounts at Village shops/restaurants. With over $340,000 in upgrades, a transferable Tarion Warranty, and proven potential for significant seasonal income ($40k+ for ski season), this is a sophisticated investment in Ontario's premier resort destination. Your four-season adventure starts here. (id:42776)
Century 21 Millennium Inc.
Unit 3 - 227 Bruce Street S
West Grey, Ontario
It's an exciting time for buyers when a luxury build meets an affordable price point. Welcome to this brand new 2-storey freehold townhome by Candue Homes - delivering real value in today's market, with possession available beginning of March 2026. Completely turn-key, the home features an elevated exterior with a blend of stone veneer and board-and-batten siding, an attached garage, and an asphalt driveway. Inside, the main floor offers bright, open-concept living with luxury vinyl plank flooring throughout. The modern kitchen is finished with quartz countertops and stainless steel appliances, while a cozy gas fireplace anchors the living space - functional, stylish, and easy to live in. Upstairs, all three bedrooms are a great size and located on one level, including a primary bedroom with ensuite, plus a full main bath. Built slab-on-grade, this home is efficient and low-maintenance, featuring a high-efficiency gas furnace, ERV air exchanger, central air, sump pump, water softener, and an owned hot water heater. For first-time buyers, this is a fantastic opportunity to own a brand new home under $500K. For downsizers or investors, it's clean, modern, and truly move-in ready - complete with Tarion warranty. Ideally located in Durham and close to local amenities, this is one you'll want to see in person. (id:42776)
Royal LePage Exchange Realty Co.
308 - 1882 Gordon Street
Guelph, Ontario
Welcome to Gordon Square III. This well-designed 1-bedroom suite offers bright, functional living in a modern condominium setting. The open-concept layout features a comfortable living and dining area with direct access to a private balcony, extending your living space outdoors. The bedroom includes a spacious walk-in closet, while the kitchen is thoughtfully designed with a rare walk-in pantry, providing excellent storage and everyday convenience. A separate walk-in laundry room adds further functionality and keeps utilities neatly tucked away.Ideally located close to restaurants, coffee shops, grocery stores, and fitness studios, this building offers an easy, walkable lifestyle. Residents of Gordon Square III also enjoy an impressive selection of amenities, including a residents' lounge, guest suites, and a golf simulator. An excellent opportunity for first-time buyers, professionals, or investors seeking low-maintenance living in a vibrant community. (id:42776)
Coldwell Banker Neumann Real Estate
321 - 1440 Gordon Street
Guelph, Ontario
Located in the popular Grandview building in Guelph's South End, this well-appointed 1-bedroom condo offers 9' ceilings, a breakfast bar, and plenty of cupboard space for easy everyday living. Enjoy the convenience of in-suite laundry and a storage locker right on the same floor, plus a covered west-facing patio for relaxing at the end of the day. Perfect for a student, bachelor, or couple, this home is on a direct bus route to the University and Downtown, and close to trails, parks, and all the shopping and dining options near Clair Rd and Gordon St. (id:42776)
Trilliumwest Real Estate Brokerage
6 Mulberry Court
Guelph, Ontario
Welcome to 6 Mulberry Court, a masterfully maintained 2-storey home tucked away on a quiet, family-friendly cul-de-sac in Guelph's highly coveted Kortright Hills. Spanning approximately 2,337 sq. ft. of finished living space, this property is the definition of "turn-key." Unlike many homes where the big-ticket items are looming, this residence has been meticulously updated from top to bottom, offering true peace of mind for years to come.The interior was completely transformed in 2020 with a full renovation of both the main floor and upper level. The heart of the home is the chef-inspired kitchen featuring a large centre island, which flows naturally into the formal living room with its cozy wood-burning fireplace. Both the dining and family rooms offer walk-outs to a backyard designed for high-end entertaining.No detail has been overlooked regarding the home's efficiency and curb appeal: all windows and doors were replaced in 2022, while the siding and soffits were professionally painted in 2024. Even the mechanicals are sorted, with a newer AC (2020) and an owned hot water heater (2020).The second floor offers three massive bedrooms, including a primary retreat with a dedicated sitting area and private ensuite. For those needing extra space, the fully finished basement adds two more bedrooms, a 3-piece bath, and a large rec room-perfect for a growing family or a quiet home office setup.The backyard is your own private resort. The in-ground pool has been fully modernized with a new liner (2021), a new heater (2023), and a brand-new sand filter, chlorinator, and pump (2024). Wrapped in a brand-new fence (2024), this private oasis also includes a hot tub (as-is) and a double-wide interlock driveway leading to the 2-car garage. Located just minutes from top schools, parks, and easy commuter routes, this is a rare opportunity to own a fully updated home in a premier location. (id:42776)
Real Broker Ontario Ltd.
241 - 156 Jozo Weider Boulevard
Blue Mountains, Ontario
GRAND GEORGIAN ONE-BEDROOM PLUS DEN SLEEPS 6 - Fully furnished One Bedroom + Den in the beautiful Grand Georgian, located in Blue Mountain Village, Ontario's most popular four-season resort. Close to restaurants, shops, activities and amenities making your stay enjoyable. The Grand Georgian features an in-ground outdoor seasonal pool, 2 year round hot tubs, a sauna, exercise room and warm underground parking. Suite Sleeps up to 6! Full kitchen, large bathroom with double sinks! Enjoy the nice gas fireplace after a day on the ski hills. Very spacious with a king size bed in master with private access to 4 piece bathroom. Two pull out sofas. Choose to participate in optional Blue Mountain Resort Rental Pool Program that generates income and allows for personal use. Condo Fees include all utilities. This suite is currently in the Blue Mountain Resorts rental program. HST is applicable on the purchase price but can be deferred by the buyer obtaining an HST number. 2% Village Association Fee is applicable on closing. $1.08 per square foot annual Blue Mountain Village Association Membership fee paid quarterly. (id:42776)
Engel & Volkers Toronto Central
35 Thomas Street
St. Marys, Ontario
Welcome to 35 Thomas St, St. Marys! Nestled along the Thames River, this unique home showcases the incredible location and offers the perfect blend of easy living and space for all of your hobbies. The main floor is home to an extraordinary shop with 2-piece bath, which could also make a perfect game or recreation room. The second attached garage is oversized and perfect for your toys, hobbies or even your RV. Make your way up to the second floor, where you have extensive river views and light shining in from all angles. The primary bedroom is spacious with double closets, a private balcony and semi en-suite access to the main bath. The second bedroom is just down the hall and features a walk-in closet and a charming private balcony as well. The living spaces are open and bright, with a cozy gas fireplace, 2 additional balconies and more incredible views. This home boasts beautifully landscaped gardens, second level laundry and parking for you and all of your friends, including an additional detached single garage, and all conveniently located just steps to the charming downtown. For more information or to schedule a private viewing, contact your favourite REALTOR today! (id:42776)
Home And Company Real Estate Corp Brokerage
2566 5 Concession S
Clearview, Ontario
"Viewfield" an exceptional three-bedroom home, where you can experience the most stunning sunrise and sunset views. Set on 1.3 professionally landscaped acres outside the vibrant village of Creemore. Tucked at the end of a maple-lined driveway, the home exudes the peaceful elegance of a European retreat. Inside, the bright and airy layout is designed to impress. Oversized windows frame panoramic views of rolling hills and farmland, while the open-concept main floor blends everyday comfort with sophisticated style. The custom walnut kitchen features granite counters, wall oven and cooktop, and a large island with floating shelves perfect for cooking or gathering.In the great room, soaring 16-ft ceilings and a sleek Napoleon fireplace create a dramatic focal point, while the dining areas minimalist chandelier keeps the views front and center. Radiant in floor heating throughout the house is perfect for the cooler fall and winter days. The main-floor primary suite is a tranquil retreat, with a private dressing room, spa-like ensuite, and floor-to-ceiling windows offering abundant natural light. Downstairs, the walkout lower level is perfect for guests or extended stays, with a large family room, wet bar, 3 piece washroom, pantry, and additional storage. Working from home you can find your own space in the lovely office with built in shelving and desk. The 2 guest bedrooms are spacious with one of them having private access to a walk out with views as far as the eye can see. Step outside to a private backyard oasis with a new heated in-ground saltwater pool (2023), surrounded by limestone and concrete patios, mature trees, and a privacy fence. A bonus studio/yoga room with sliding glass doors overlooking the hills of Creemore.With cedar, Eramosa stone, and stucco finishes, the home blends seamlessly into its natural setting. Offering over 3,000 sq ft of finished space plus a large garage. Hundreds of thousands spent since owners have purchased. 5 minutes to Creemore. (id:42776)
Sotheby's International Realty Canada

