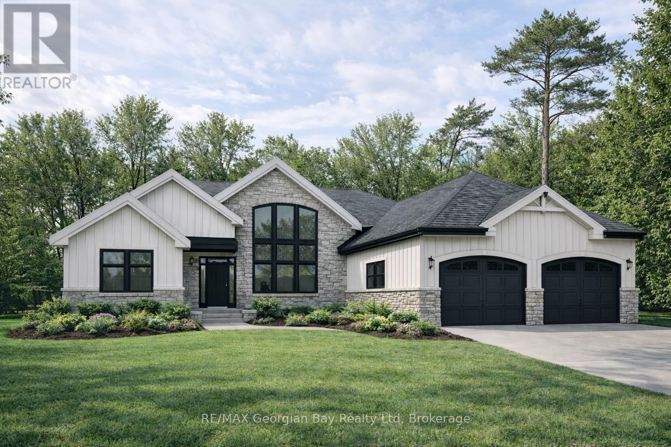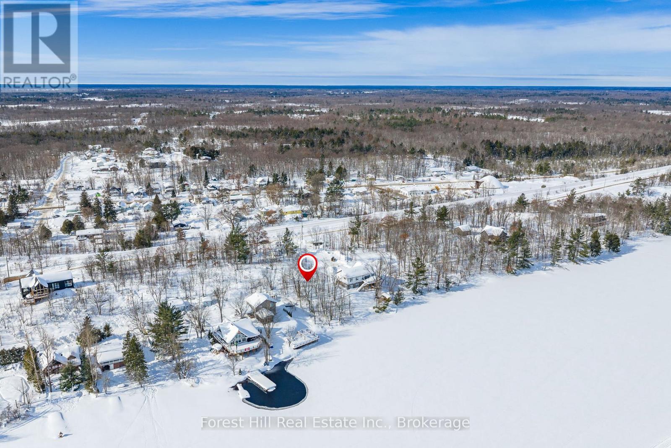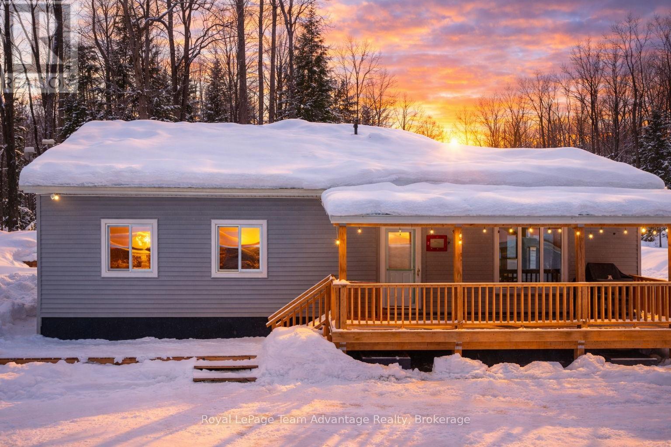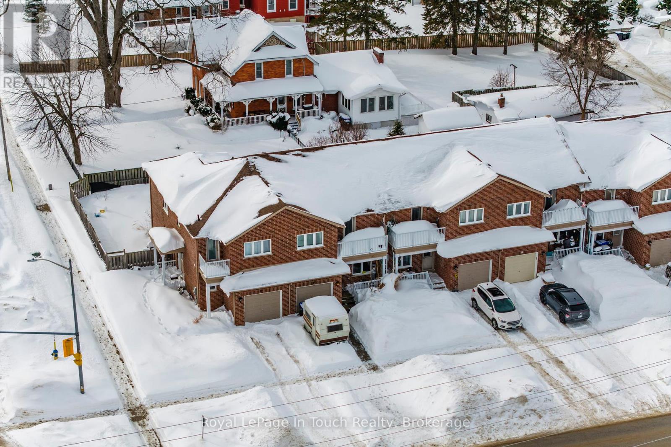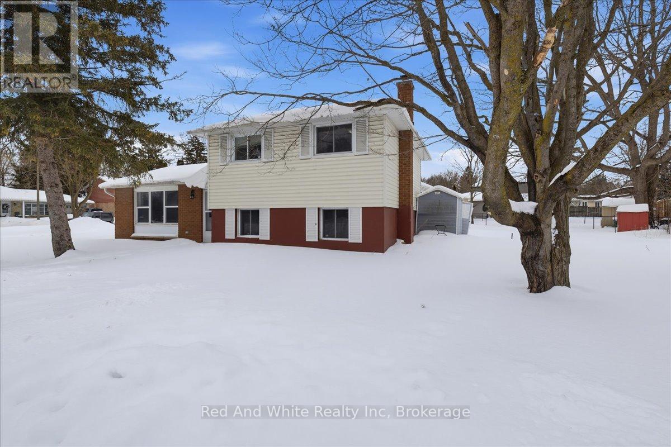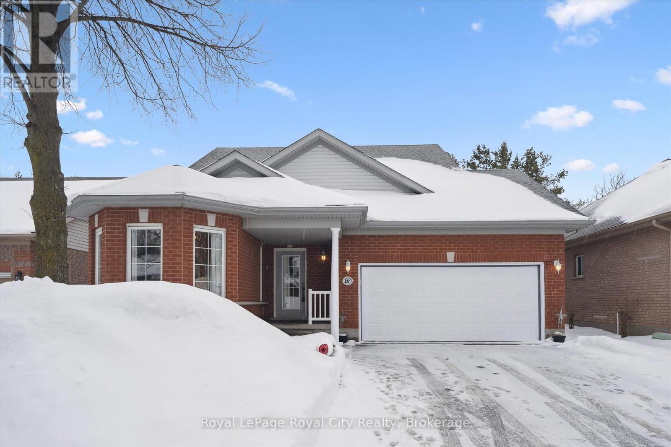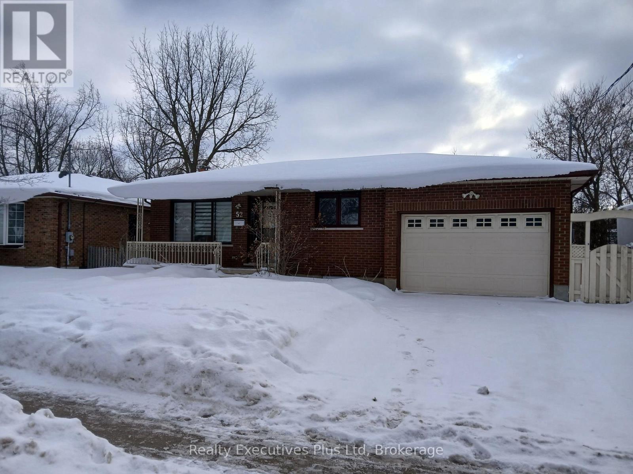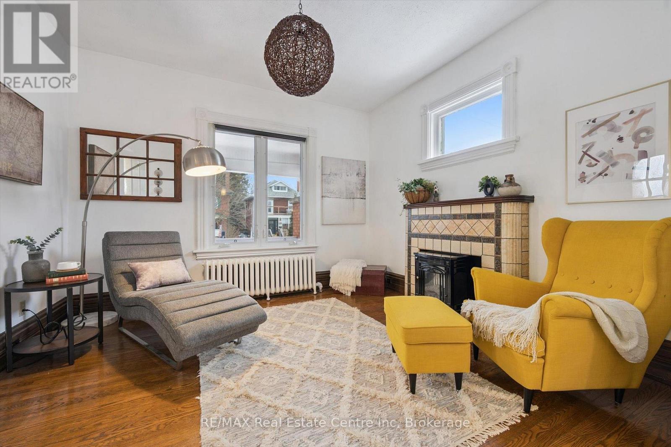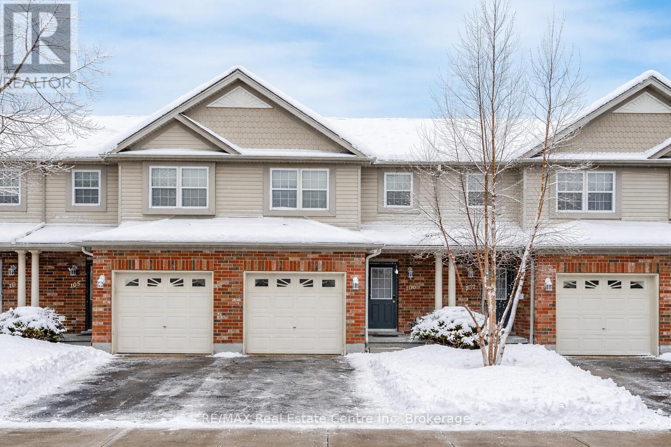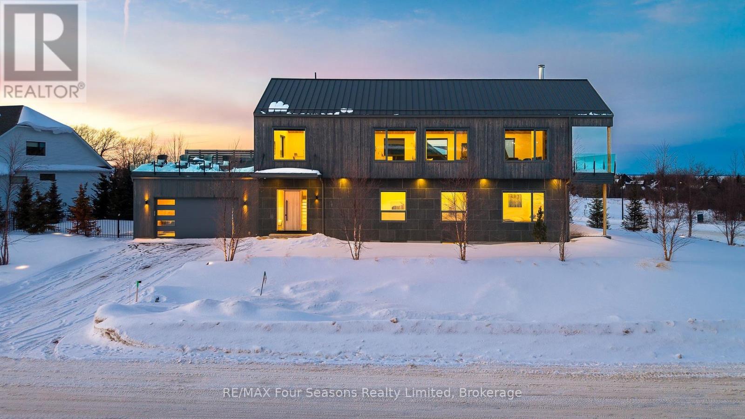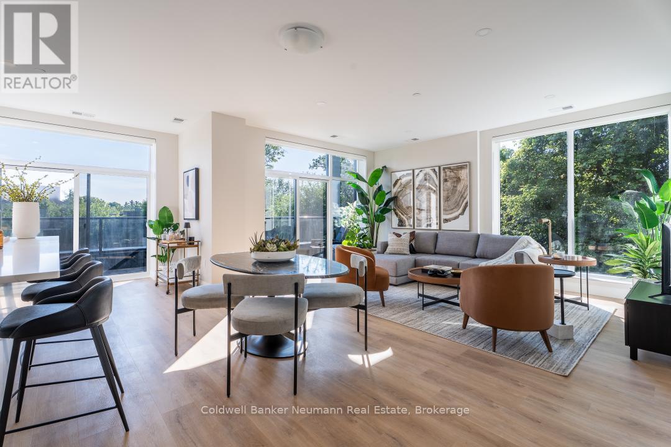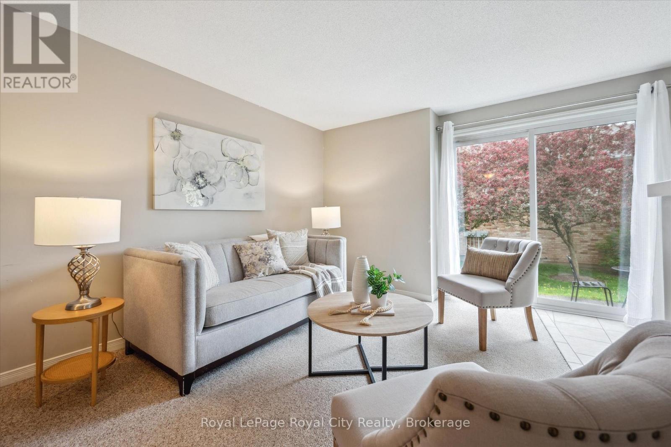6 Beaufort Crescent
Tiny, Ontario
Welcome to this exceptional soon to be completed luxury bungalow by The Fourth Home Developments Inc., thoughtfully designed with quality craftsmanship, elevated finishes, and modern functionality in a desirable Tiny location just minutes from Georgian Bay beaches, marinas, trails, and local amenities. Offering 3 bedrooms and 2 bathrooms with soaring cathedral ceilings and an open, airy layout, this home is being built to deliver comfort, efficiency, and upscale living in a peaceful, nature inspired setting. This home will be delivered with an extensive premium inclusion package rarely offered in new construction, including a Generac backup generator system, full kitchen appliance package, washer and dryer, smart home features, heated floors in the primary ensuite, reverse osmosis kitchen system, and a water purification and softener system throughout the entire home. Buyers will appreciate the high-end interior finishes, including engineered hardwood and tile flooring throughout, quartz countertops, quality cabinetry, and thoughtfully selected fixtures that reflect a higher level of finish than many standard new builds. Exterior features include a paved or stone driveway, full landscaping with grading and sod, and attractive exterior finishes combining stone veneer and siding for lasting curb appeal. Built with long term durability and efficiency in mind, the property includes well and septic services, hot water on demand, complete electrical and plumbing systems, and construction aligned with Tarion Warranty standards. An in progress construction orientation will be provided to review build details, timelines, and any available upgrade options depending on the stage of completion. An excellent opportunity to secure a newly constructed home with premium inclusions, upgraded features, and a refined level of finish in a sought after Tiny location. (id:42776)
RE/MAX Georgian Bay Realty Ltd
18 Hawkins Point Road
Georgian Bay, Ontario
Waterfront building lot on Stewart Lake in the village of Mactier. Offering approximately 92 feet of shoreline and 343 feet of depth, this fully serviced property has hydro, municipal water, and sewer available at the lot line. The driveway is already installed, making it ready for your building plans.Located just minutes from Highway 400 (approximately 2 hours north of Toronto), this property combines convenience with waterfront living. Walking distance to the public beach and boat launch, it's an ideal setting for a year-round home or seasonal retreat.A rare opportunity to secure a serviced waterfront lot and build on charming Stewart lake. (id:42776)
Forest Hill Real Estate Inc.
264 Almaguin Drive
Mcmurrich/monteith, Ontario
264 Almaguin Drive in Sprucedale - a 3-bedroom, 2-bath year-round property near Big Doe Lake set on 1.15 acres. Completed in 2021, offering over 1,200 sq ft of move-in ready living with updated luxury vinyl flooring throughout. The open-concept kitchen and living area create a bright central gathering space with a walkout to a covered porch ideal for enjoying the surrounding natural setting. The primary bedroom includes a 3-piece ensuite while two additional bedrooms and a 4-piece bath provide flexibility for family, guests or a home office. Main-floor laundry adds everyday convenience. A propane forced-air furnace and propane fireplace ensure comfort through every season and a partial GenerLink generator adds peace of mind. Outside you'll find a garage, ample driveway parking and two sheds, one powered with loft space. A flagstone patio with an outdoor fireplace creates a welcoming spot to gather and unwind at the end of the day. Situated on a year-round municipally maintained road with easy access to Highway 11 and just 30 minutes to Huntsville. Only a short 5-minute walk to Doe Lake beach and park and the public boat launch only 2 minutes away offering convenient access to one of the larger lake systems in the Almaguin Highlands. (id:42776)
Royal LePage Team Advantage Realty
42 Owen Street
Penetanguishene, Ontario
Large 2 Storey Brick Townhouse situated in the heart of Penetanguishene offering 1757 Square Feet in the LaFontaine Model with inside entry from the garage, fenced back yard, walking distance to all amenities, gas heat, central air conditioning, 1 1/2 baths, living room with walkout to deck, main floor den, spacious kitchen, generous sized Bedrooms, walk in closet in the Primary, unspoiled basement, and more. Attention First Time Buyers or Families looking to Grow Needing more Room, check this one and put it on your list! (id:42776)
Royal LePage In Touch Realty
400 Midwood Crescent
Waterloo, Ontario
Welcome to this exceptional opportunity in Beechwood, one of Waterloo's most established and highly sought-after neighbourhoods. Nestled in a mature, central location, this single detached, freehold property offers unbeatable value and convenience - just a 4-minute drive to the University of Waterloo, approximately 11 minutes by transit, and only minutes from vibrant Uptown Waterloo with its restaurants, cafés, and boutique shopping.The home features 3 bedrooms, 2 full bathrooms, plus potential for an additional bedroom in the lower level, along with a separate entrance - offering flexibility for extended family living, future in-law potential, or added rental income.Set on a spacious lot with a sizable yard, there is plenty of room to relax, entertain, or create the outdoor space you've been envisioning. Commuters will appreciate easy access to the ION LRT and The Expressway, making travel throughout Waterloo Region simple and efficient.Current tenants vacating May 1st - easily move in, and/or set your own rent! An ideal opportunity for investors, first-time buyers, or parents looking to secure housing for their university student in one of Waterloo's most desirable communities. Must see! (id:42776)
Red And White Realty Inc
67 White Pine Way
Guelph, Ontario
Life here in The Village By The Arboretum is defined by ease. At 67 White Pine Way, mornings begin with coffee on your expansive back deck, overlooking the quiet rustle of mature pine trees. The open-concept main floor, with huge vaulted ceilings, anchored by a crisp, modern kitchen, is designed for entertaining-from casual brunches in the family room to elegant dinners in the light-filled dining room. Imagine a home that finally fits the pace of your life. This well designed bungaloft with double car garage, offers the rare luxury of 2,250 square feet of "right-sized" living, where every corner serves a purpose. The primary bedroom with extra closets and a full ensuite is your personal haven. When the grandkids visit or friends stay over, the vaulted loft provides a sophisticated "home within a home," offering them complete privacy and comfort with a full bedroom and bathroom. For everyday use, this extra loft space doubles as your private den or TV, library sitting room. The versatile lower level stands ready for your favorite hobbies, a home gym, or a quiet sitting or TV room. Currently this level also houses the laundry chute and laundry area, which can be easily moved back up to the main level with a stackable option all ready for you. Spend your afternoons strolling the peaceful, tree-lined streets of Guelph's most coveted 55+ community, or participating in the many amenities and activities, knowing that your private outdoor escape awaits you back home. Immaculate and well maintained this home is ready for your spring move in. (id:42776)
Royal LePage Royal City Realty
52 Alma Street N
Guelph, Ontario
A solid Brick Bungalow with new legal 2 bedroom apartment! Great Bones! Hardwood floors throughout main level with large eat-in. kitchen. Three bedrooms up with 2 pc ensuite in master, along with a 5 pc main bathroom. The lower level contains a 2 bedroom legal apartment with large living room with gas fireplace, eat-in kitchen, 3 pc bath and extra storage under the garage. Gas heated with central air, newer vinyl windows, attached single garage, fully fenced and 2 cantinas! Great way to enter the market with the basement covering half the cost of the house! (id:42776)
Realty Executives Plus Ltd
572 Woolwich Street
Guelph, Ontario
You've been looking for a property that adapts to your life, not the other way around. This is it! 60 X 160 lot W/detached 2-car garage & ample parking in heart of Guelph, this century home immediately stands out. What sets the home apart is detached 2-car shop W/pit! Dream setup for car enthusiasts, contractors or anyone needing serious workspace. Combined W/ample on-site parking & effortless turnaround you'll never worry about backing onto Woolwich or squeezing in work trucks or client cars. Add in prime downtown exposure & visibility, this becomes an exceptional opportunity for at-home business. Front LR can be converted into office or space for massage therapy, physiotherapy or similar professions. For investors the upside is just as compelling! Existing floor plan allows LR & DR to be easily reconfigured into add'l bdrms creating 4 or 5-bdrms! See attach for income pro forma for 5-bdrm rental. Lot size & layout support ADU & home sits on bus route to UofG W/walkability to downtown, major draw for tenants. Red-brick exterior & front porch deliver timeless character. Inside home blends original details W/thoughtful updates. LR W/hardwood, high baseboards, fireplace & picture windows. It flows into DR creating perfect setting for family meals & entertaining. Renovated kitchen W/timeless cabinetry, quartz counters, backsplash, B/I appliances, breakfast bar & dining nook. Sun-room at rear is ideal as reading nook, office or studio. Solid wood stairs lead up to 3 bdrms W/hardwood & large windows. Updated bathroom W/glass tub-shower, vanity & backsplash. Backyard offers expansive lot for kids, pets, entertaining & relaxing. Walk to downtown shops, restaurants & nightlife. Steps from Royal Rec Trail, Exhibition & Riverside Park. This isn't just a home, it's a place where you can live, work, invest & grow! Property gives you options today & powerful upside tomorrow. Downtown homes rarely offer this level of space, parking, versatility & income potential, this one does! (id:42776)
RE/MAX Real Estate Centre Inc
106 - 30 Imperial Road S
Guelph, Ontario
Welcome to 106-30 Imperial Rd S, a 3-bedroom townhouse nestled in a quiet, well-maintained complex in Guelph's highly desirable West End neighbourhood! This inviting home offers a bright and functional open-concept layout with a spacious kitchen that flows seamlessly into a welcoming living and dining area. Large sliding glass doors at the rear invite natural light to pour in, while providing direct access to a private back patio-perfect for enjoying your morning coffee or relaxing at the end of the day. A convenient powder room completes the main floor. Upstairs, the primary bedroom offers generous space with his-and-hers closets and multiple large windows, creating a peaceful retreat filled with natural light. 2 additional bedrooms offer ample closet space and versatility for family, guests or a home office. A well-appointed 4-piece main bathroom includes a large vanity and a combined shower/tub setup. Downstairs, the finished basement adds valuable living space with a 3-piece bathroom and recreation room that can easily adapt to your lifestyle whether as a cozy lounge, games area, home gym or 4th bedroom. Located in a vibrant community, this townhouse is just steps from major shopping centres, banks, restaurants and everyday essentials including Costco and Zehrs. Families will love the proximity to St. Francis of Assisi Catholic School and Taylor Evans Public School, while commuters will appreciate the quick access to the Hanlon Parkway. Parks and trails are nearby, along with the West End Community Centre for year-round recreation. Whether you're looking to grow your portfolio or settle into a friendly, well-connected neighbourhood, 106-30 Imperial Rd S delivers on value, location and long-term potential! (id:42776)
RE/MAX Real Estate Centre Inc
126 Courchevel Crescent
Blue Mountains, Ontario
A striking contemporary ski chalet set in the heart of Nipissing Ridge, offering stunning, unobstructed views of the ski hills and Georgian Bay from the great room and multiple decks. Designed and built by Higher Ground Building Corp., this thoughtfully crafted 5-bedroom, 4-bath custom home is made for après-ski gatherings and relaxed mountain living, seamlessly blending modern architecture with classic chalet warmth. The open-concept upper level is designed for entertaining, featuring a showpiece custom kitchen with a dramatic 10-ft quartz island, walk-in pantry ,wet bar, and walk-out to a generous 23' x 23' deck. The great room is anchored by a STÛV wood-burning fireplace and soaring cathedral ceilings clad in vertical Ontario white cedar. Two walk-outs lead to a covered deck and hot tub-perfect for soaking in the hill views by day and the glow of the slopes by night. The main-floor primary suite offers wall-to-wall closet space and a spa-inspired 5-piece ensuite, alongside main-floor laundry and two additional bedrooms, all with heated floors for year-round comfort. The fully finished lower level features polished, radiant in-floor heated concrete throughout, a spacious family and media room ideal for post-ski movie nights, and two additional bedrooms-perfect for family and guests. Located just minutes from Craigleith and Alpine Ski Clubs, Northwinds Beach, Blue Mountain Village, dining, and shopping, this is a rare opportunity to enjoy a true four-season chalet lifestyle in one of the area's most sought-after neighborhoods. (id:42776)
RE/MAX Four Seasons Realty Limited
314 - 1882 Gordon Street
Guelph, Ontario
Welcome to this stunning brand-new 2-bedroom + den, 2-bathroom barrier-free corner suite offering 1,645 sq ft of thoughtfully designed living space in Tricar's newest luxury development, Gordon Square III, located in Guelph's highly sought-after south end. This bright south-east facing suite features an expansive open-concept living and dining area with oversized windows that flood the space with natural light. Step out to your private 65 sq ft balcony, perfectly positioned to enjoy morning coffee and fresh air. The modern kitchen is designed for both everyday living and entertaining, complete with a large island, premium finishes, stainless steel appliances, and a convenient pantry for additional storage. The spacious primary suite includes a walk-in closet and a beautifully appointed ensuite bath. The second bedroom also offers a walk-in closet, while the separate den provides flexible space for a home office, guest room, or creative studio. A full second bathroom, dedicated in-suite laundry room, linen storage, and thoughtful barrier-free features throughout add to the functionality of this exceptional layout.Residents of Gordon Square III enjoy premium amenities including a fully equipped fitness centre, golf simulator, stylish residents' lounge, guest suite, and secure underground parking. (id:42776)
Coldwell Banker Neumann Real Estate
2 - 66 Rodgers Road
Guelph, Ontario
Welcome to Hartsland Hollow - one of Guelphs most convenient and family-friendly communities! It doesnt get better than 66 Rodgers Road, just steps to shopping, parks, trails, top-rated schools, and public transit. This impeccably maintained 3-bedroom townhome offers 1,776 sq ft of total living space, including a finished lower level. The open-concept main floor is perfect for entertaining, with a functional kitchen and bright living and dining areas that walk out to your private rear yard. Upstairs, the generously sized primary suite features double closets and plenty of room for a sitting area, work-from-home setup, or even your Peloton. Two additional bedrooms and a spacious 4-piece bathroom complete the upper level. Downstairs, you'll find a versatile finished basement with a recreation room, laundry area, and plenty of storage. Families will love the shared courtyard with a play structure just steps away. Whether you're looking for a place to call home or a smart investment opportunity, Hartsland Hollow is a well-managed condo community where pride of ownership shines. (id:42776)
Royal LePage Royal City Realty

