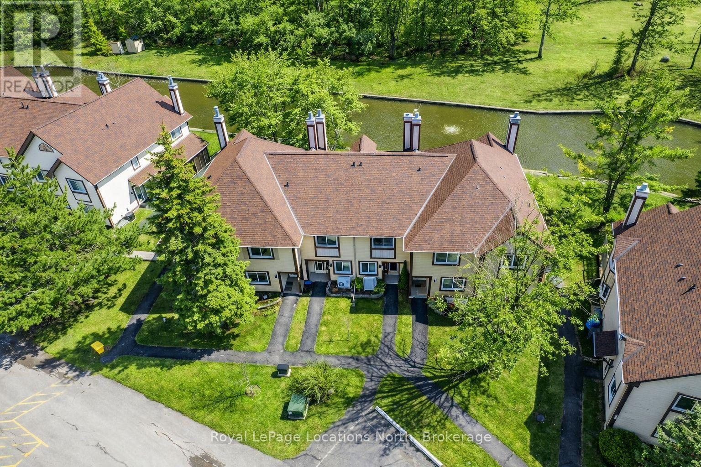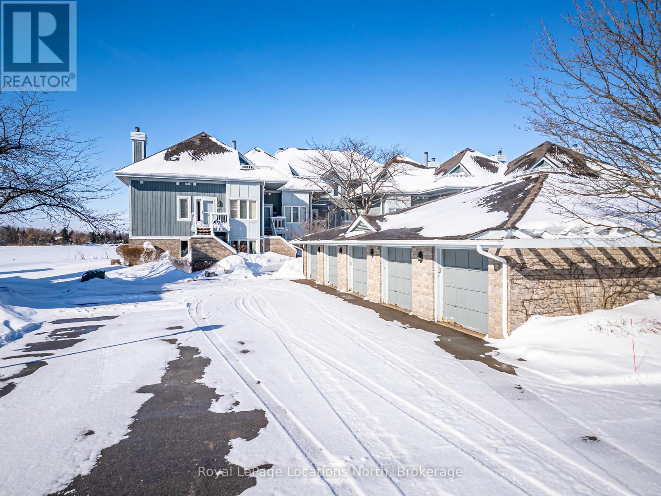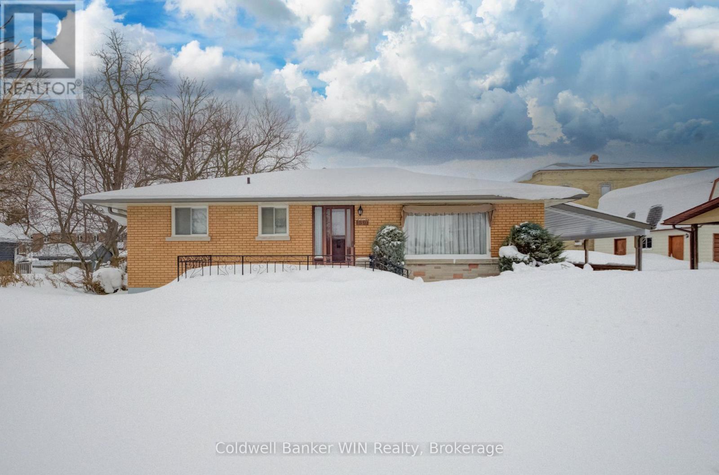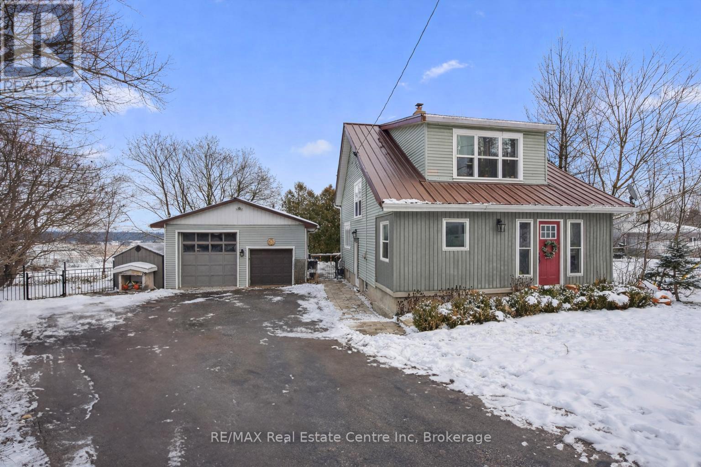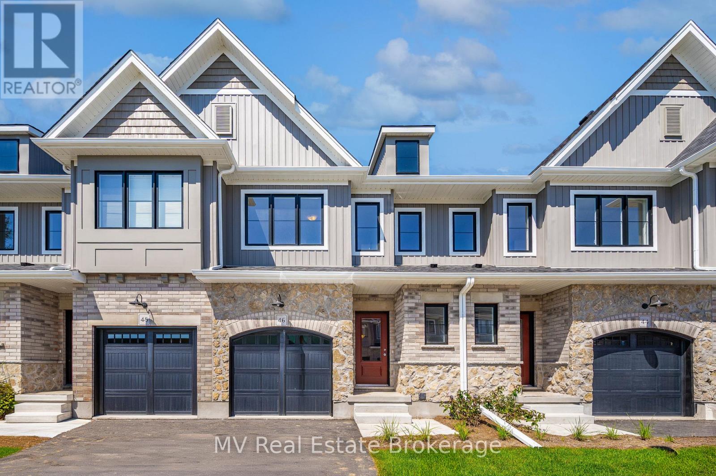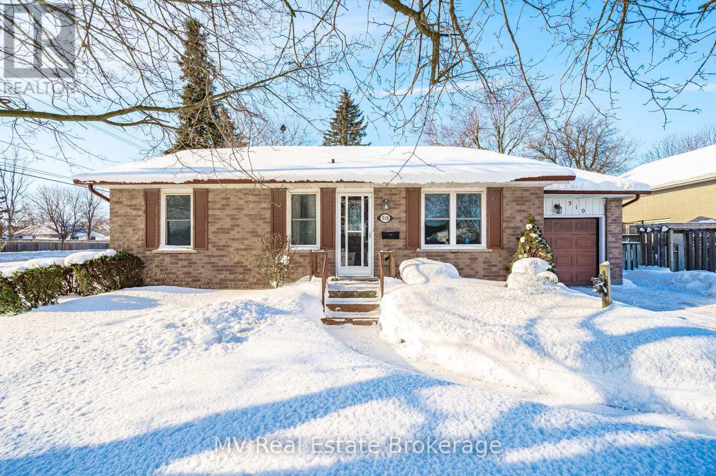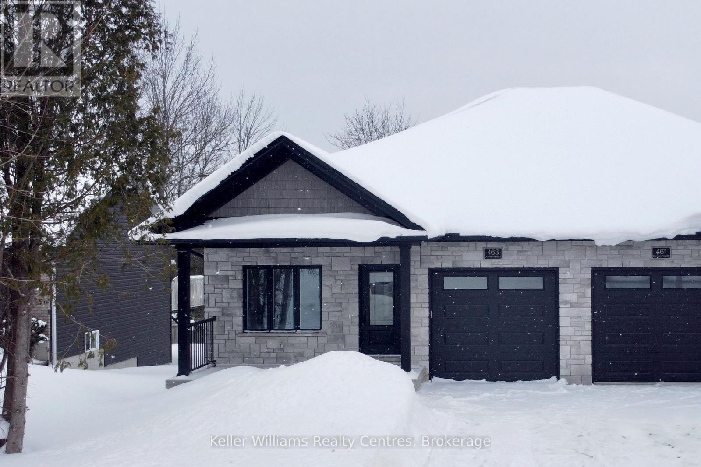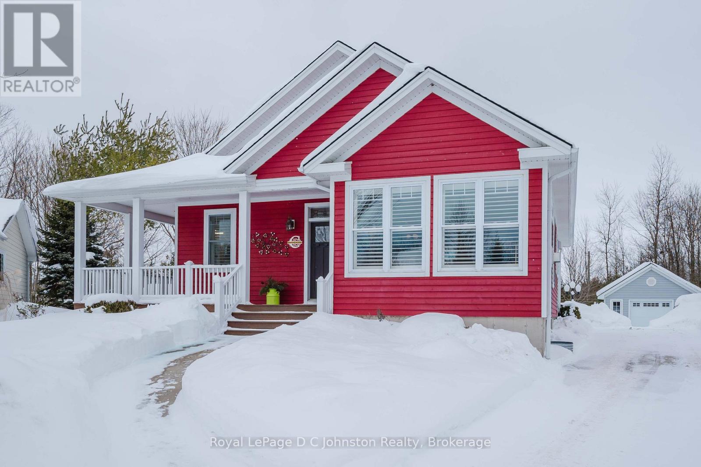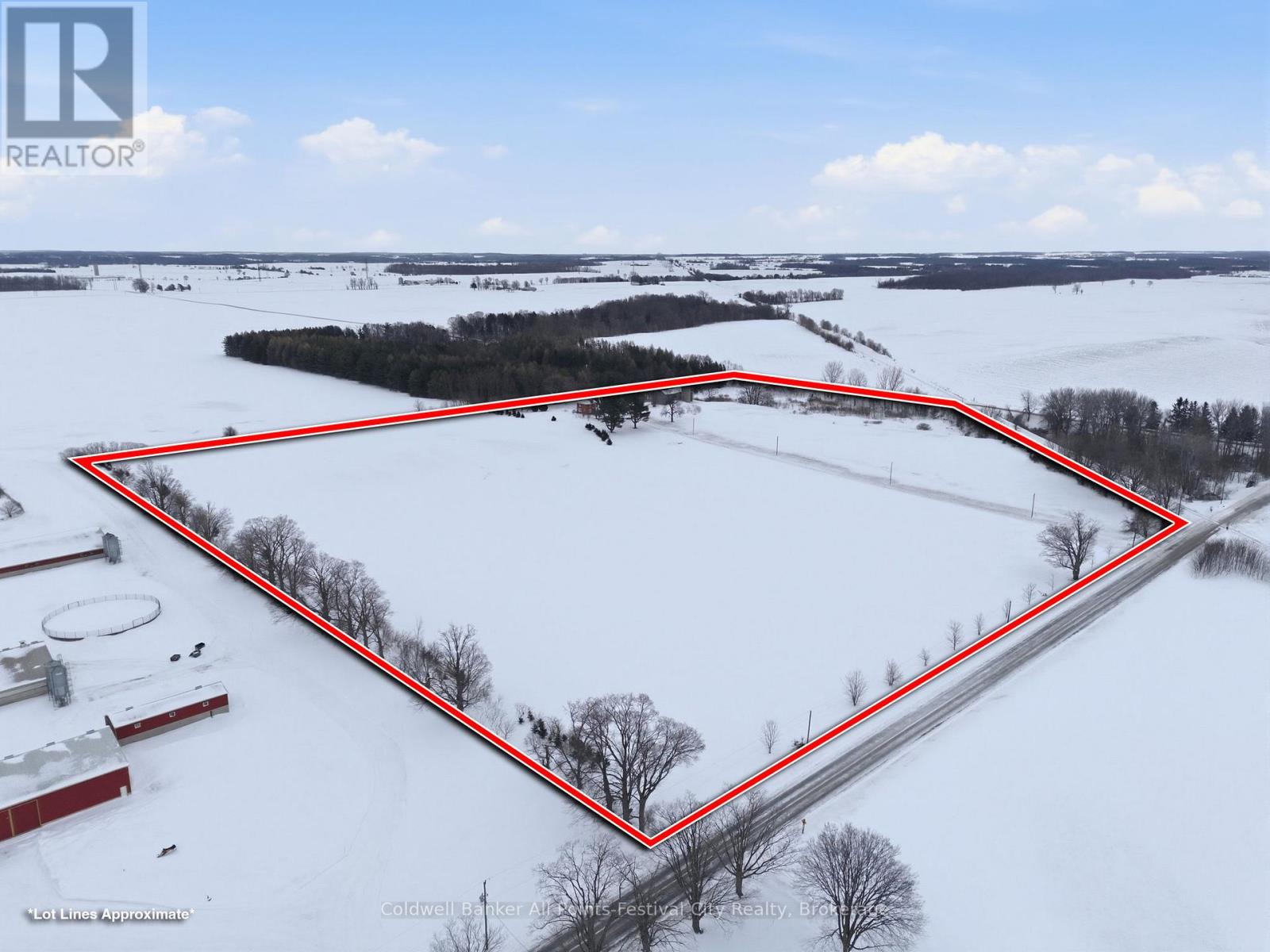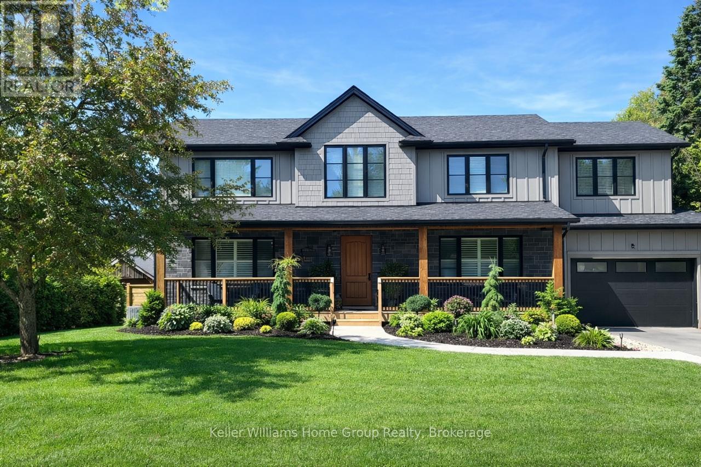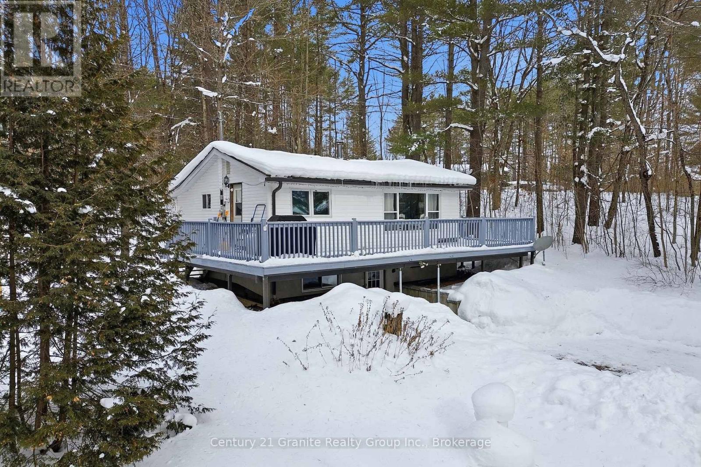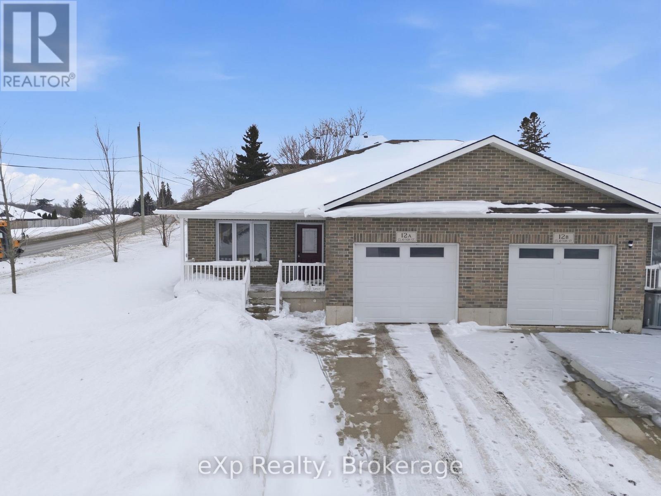41 - 11 Laguna Parkway
Ramara, Ontario
Waterfront Townhome Living at Its Finest! Don't miss your chance to own this beautifully updated 3-bedroom, 2-bathroom waterfront townhome in one of the areas most sought-after complexes - complete with an outdoor swimming pool! Step inside to find newer flooring, a stylish shiplapped fireplace, fresh paint throughout, and an open-concept kitchen featuring stainless steel appliances, granite countertops, and modern finishes. The bright main living area walks out to a large deck overlooking the water - perfect for entertaining or soaking up peaceful views. Enjoy your morning coffee or evening wine while watching the boats go by, with your own private boat dock just steps away.The flexible layout offers a rare main floor primary bedroom (or ideal home office), plus an upper-level primary bedroom with serene river views and a 4-piece semi-ensuite. A third spacious bedroom also has amazing wardrobe storage, and a convenient second-floor laundry room completes the upper level.This is true four-season living- swimming, boating, fishing, ice fishing, hiking, and trail riding are all at your fingertips. Local resort amenities and green space right out your back door make it easy to relax and enjoy the lifestyle.Set sail from your canal-side dock and take the scenic route to Lake Simcoe, visiting friends and exploring the beauty of the waterways along the way.Whether you're looking for a weekend getaway or a year-round home, this waterfront gem checks all the boxes. Partial VTB available. (id:42776)
Royal LePage Locations North
864 Suncrest Circle
Collingwood, Ontario
Welcome to the rare opportunity to own a WATERFRONT ground floor bungalow-style 3-bedroom, 2-bath end-unit in Collingwood's premier Lighthouse Point. At 1700 SF, here is one of the largest and most desirable condos, offering serene, stunning waterfront views of Georgian Bay. Imagine morning coffee or evening sunsets over the sparkling Bay from your windows and/or patios, with views extending to nearby ski hills for perfect year-round appeal. No stairs, a feeling of privacy offered by this location, 2 woodburning fireplaces for that apres-ski ambiance, plus an oversized single car garage, all nestled in the low-density west end of Lighthouse Point Yacht & Tennis Club. This resort-like enclave delivers a vibrant four-season waterfront lifestyle with exceptional amenities: 1) the private marina with gas dock (boat slip owners access the adult-only Boat House w/ its own outdoor pool, patio, social room), 2) Two outdoor pools (one conveniently steps away + tennis court), 3) Private East & West beaches + multiple swimming areas, 4) seven tennis courts & six dedicated pickleball courts, 5) Extensive walking trails, canoe/kayak/paddleboard storage & launch areas, 6) Indoor recreation Centre w/ pool, hot tubs, sauna, fitness gym, games room, library, meeting room, party/rec room w/ full kitchen, grand piano, dance floor, billiards and a waterside patio. Enjoy themed events, aqua fitness, yoga, court tournaments, card groups, and social gatherings as you wish. Perfect as a full-time home, luxurious weekend escape, or multi-generational retreat. Flexible closing available. Live your waterfront dream - kayak, paddleboard, swim, play tennis/pickleball, beach relax, or soak in the serenity. Don't miss this rarely offered gem at Lighthouse Point! 2025 hydro & water cost was $3,526.00. Floorplans available. (id:42776)
Royal LePage Locations North
130 King Street E
Wellington North, Ontario
Convenient location for home or business !!! This property enjoys the continuing status as a residence as well as use for commercial purposes. The main level features 3 bedrooms while the full, partially finished basement provides ample room for additional living space. The attached carport can be easily enclosed to create a garage. Available for immediate occupancy. (id:42776)
Coldwell Banker Win Realty
4027 Hwy 6 S
Puslinch, Ontario
Beautifully renovated 3-bdrm, 2.5 bath home on 1/2-acre lot W/stunning backyard & close prox. to 401! Impressive 25' x 30' detached shop W/hydro & 2 doors incl. 10' overhead door is ideal for contractors, hobbyists or anyone looking to operate a business from home. Location offers excellent visibility for signage! Bright & airy W/9ft ceilings throughout main floor, the home welcomes you through enclosed sunroom that functions as large mudroom, providing ample space to organize coats, boots & gear. Inside the living room offers hardwood floors & large window, ideal spot to relax & unwind. Renovated kitchen blends modern farmhouse charm W/everyday functionality. White extended-height cabinetry is complemented by glass-front display cabinets, neutral textured backsplash & high-end S/S appliances. Central island W/pendant lighting & solid wood butcher-block countertop offers prep space & casual seating. Kitchen flows into character-filled dining room W/rich hardwood, fireplace & garden door leading to backyard. 2pc bath W/striking reclaimed wood accent wall. Upstairs primary bdrm W/massive window, feature wall W/electric fireplace & ensuite W/sleek vanity, tiled shower & B/I storage. 2 add'l bdrms offer hardwood floors & oversized windows. 4pc main bath W/floating vanity & freestanding clawfoot tub/shower. Resort-style backyard is set against peaceful natural backdrop. Multi-level deck offers space to entertain & relax W/covered gazebo and outdoor dining area. Brick fireplace anchors lower patio creating cozy setting for evening gatherings yr-round. Large yard is framed by mature trees & views of surrounding fields offering sense of privacy & connection to nature. Recently renovated W/steel roof & newer HVAC system. Mins from Morriston W/restaurants, coffee shop & local services.10-min to Guelph's south end W/shopping, dining, fitness & more. Access to 401 offers easy access to multiple cities-approx. 20-min to Burlington & Hamilton, 30-min to Mississauga (id:42776)
RE/MAX Real Estate Centre Inc
Exp Realty
46 Fieldstone Lane Private
Centre Wellington, Ontario
Welcome to 46 Fieldstone Lane Private in Elora's newest community, where thoughtful design meets small-town charm. This brand-new Melville model offers 1,604 sq. ft. of finished living space, featuring 3 spacious bedrooms and 2.5 bathrooms. Inside, you'll find a chef-inspired kitchen with premium finishes and modern upgrades, seamlessly connected to a bright and open great room perfect for entertaining or relaxing with family. Upstairs, the primary suite includes a walk-in closet and private ensuite, complemented by two additional bedrooms, a full bath, and convenient second-floor laundry. A full basement provides future potential, while the attached garage adds everyday practicality. Exterior maintenance is included through the condo corporation, giving you the freedom to enjoy your home and lifestyle without the hassle of major snow removal or landscaping. Located just minutes from historic downtown Elora, you'll enjoy walkable access to boutique shops, restaurants, and trails along the Grand River, all while living in a quiet, family-friendly enclave. With Tarion warranty protection and the trusted craftsmanship of Granite Homes, 46 Fieldstone Lane Private offers both peace of mind and lasting value. Move-in ready - discover why Fieldstone II is one of Centre Wellington's most desirable new communities. (id:42776)
Mv Real Estate Brokerage
519 Shortreed Avenue
Centre Wellington, Ontario
Welcome to this solid, one-owner all brick bungalow on a fantastic street in Fergus' desirable south end-an ideal starter home or smart downsize option. Set on a generous corner lot, this well-maintained home offers great curb appeal, an attached single garage, and parking for two in the driveway.The fully fenced, large backyard is perfect for kids, pets, or entertaining, featuring a storage shed and a deck off the kitchen/dining area with plenty of room to enjoy outdoor living. Inside, the main floor offers two bedrooms and a full bath, with a bright, functional layout that's truly move-in ready.The partially finished lower level adds valuable flexibility with a large rec room, a full three-piece bathroom, ample storage, and a versatile bonus room-ideal for a home office, den, playroom, or guest space. A walk-up from the basement to the garage provides added privacy and functionality, making it well suited for an older child or multi-generational living.Efficient geothermal heating helps keep utility costs in check, and the location truly shines-just steps to the primary school, walking distance to the high school, parks, community centre/Sportsplex, and shopping, with easy access to Highway 6 for commuters.A well-built home with great bones-move in now and update over time to make it your own. (id:42776)
Mv Real Estate Brokerage
463 Durham Road E
West Grey, Ontario
Brand new semi-detached bungalow with walkout basement by Candue Homes! Backing onto mature trees this home is thoughtfully designed, blending modern finishes with a peaceful natural setting. The bright, open living room features a stylish shiplap fireplace and a walkout to the covered back deck, creating a seamless indoor-outdoor connection with tranquil treed views. The kitchen is finished with quartz countertops, a tile backsplash, and all appliances included.The primary bedroom has a walk-in closet with custom organizers and a beautifully finished ensuite bathroom featuring double sinks and a custom tiled shower. Practical touches include main-level laundry and an attached garage. The lower level expands your living space with a spacious recreation room and walkout to the backyard with a concrete patio. On this level you'll also find a 3rd bedroom & bathroom, plus ample storage, making it a great space for hosting guests. (id:42776)
Keller Williams Realty Centres
44 Eastgate Drive
Saugeen Shores, Ontario
Welcome to this beautifully crafted 4-bedroom, 3-bathroom bungalow, built by respected local builder Devitt Uttley and nestled in one of Southampton's most desirable neighbourhoods. Lovingly maintained by its original owners, this thoughtfully designed home offers over 2,800 sq ft of finished living space, outstanding storage, and a rare quarter-acre lot backing directly onto the Saugeen Rail Trail. Step inside to a warm and welcoming main floor featuring a lovely living room anchored by a cozy gas fireplace and large windows, offering the perfect space to relax or entertain. A spacious three-season sunroom extends your living space and invites you to enjoy the surrounding gardens from spring through fall. The well-appointed kitchen is both beautiful and functional, featuring ample cabinetry, a corner pantry, generous counter space, and a dining area ideal for gathering with family and friends. The primary bedroom has a large walk-in closet, private 3-piece ensuite, and direct access to the wrap-around porch, perfect for morning coffee or quiet evenings. A second bedroom, 4-piece bathroom, and practical mudroom with access to the attached 1.5-car garage complete the main level. The fully finished lower level offers warmth and comfort with radiant in-floor heating and oversized windows that make the space feel bright and inviting. Here you'll find two additional bedrooms, a 4-piece bathroom, a spacious family room, laundry room, utility/furnace room, and exceptional storage. Additional features include a gas furnace, a/c, air exchanger, central vac, beautifully maintained gardens and landscaping, a convenient garden shed and an impressive detached 18' x 24' workshop. All this within walking distance to Southampton's sandy beach, scenic trails, tennis courts, and fitness centre, offering the perfect balance of nature, recreation, and community. Book an appointment and see for yourself what this quality built home in an unbeatable location has to offer. (id:42776)
Royal LePage D C Johnston Realty
79632 Orchard Line
Central Huron, Ontario
20 Acres of workable farmland with a perched west facing building site to take full advantage of the famous Lake Huron sunsets. This 27.5 Acre farm is located just minutes from the town of Goderich along the shores of Lake Huron. There is currently an old farmhouse, bank barn and storage building. The home is currently in a state of disrepair and unable to be accessed. This is ideally suited for a new build home with income producing land. Opportunities like this don't come around very often. Please see picture renderings of what a new home could look like in this location. Reach out today for your chance to obtain a prime piece of land in Goderich. (id:42776)
Coldwell Banker All Points-Festival City Realty
801 Watson Road S
Puslinch, Ontario
Rare Arkell opportunity offering luxury country living with city convenience - homes in this sought after community rarely come available. Set on a large private lot with a resort-style backyard, this four year old custom home delivers refined modern living designed for both entertaining and everyday comfort. Enjoy summer days by the sparkling saltwater pool, unwind beneath the elegant pergola and appreciate manicured landscaping with in ground sprinkler system, your own private outdoor retreat. Inside, open concept living unfolds beautifully. Just off the gourmet kitchen is a stunning, light filled family room, a true showpiece of this home, featuring a sleek linear fireplace with custom wood mantel, statement lighting and walls of windows that create an almost sunroom like atmosphere. Flooded with natural light and overlooking the backyard, this inviting space is perfect for morning coffee, family gatherings or cozy evenings by the fire. The chef's kitchen impresses with quartz countertops, premium appliances, sleek cabinetry and an oversized island with breakfast bar seating, thoughtfully designed for hosting and daily living. A dramatic staircase becomes an architectural focal point, highlighted by a skylight above and striking staked windows that fill the home with natural light and create an airy, elevated feel from the moment you enter. Upstairs, the primary suite offers a serene retreat with spa inspired ensuite including soaking tub, walk-in glass shower, and double vanity. Three additional bedrooms and a beautifully finished main bath private exceptional comfort for family and guests. The fully finished basement expands your living pace with an additional family area, two bedrooms and a full bathroom, ideal for guests teens or a home office. Located minutes to shopping, schools and parks this rare Arkell property delivers modern luxury, seamless indoor-outdoor living and the peace of country living with city access. (id:42776)
Keller Williams Home Group Realty
1019 Pike Lane
Dysart Et Al, Ontario
Discover a warm, inviting 4-season retreat where the lakeside lifestyle meets modern comfort. Located just 5 minutes from the heart of Haliburton Village, hospital, schools & local shops. This charming home is bathed in southern light, creating a bright & fresh atmosphere where indoor plants thrive against gorgeous gleaming wood floors & crisp white ceilings. This property offers incredible value and is truly move-in ready, including an amazing chattel list most items as viewed! The main floor features a lovely open-concept kitchen, dining & living area anchored by a cozy woodstove, along with 2 cozy bedrooms and a shared bath. A standout feature is the large wraparound deck, which perfectly extends the living space for morning coffee or dining alfresco. The lower level is a great space, featuring a 3rd bedroom, 3 pc. bath, and dedicated areas for laundry, storage, & working out. This home is as solid as it is sweet, equipped with a drilled well, septic system, FA furnace, and a metal roof. The land itself offers a unique & spacious layout, with ownership on both sides of Pike Lane. On the house side, there is plenty of level room for kids to play or grow veggie gardens. Across the lane, you'll find true owned waterfront and a newly updated dock system that serves as the perfect hub for swimming, fishing, and sunbathing. Nearby, the firepit area remains the heart of the outdoor experience-an ideal spot for roasting marshmallows, sharing drinks, and enjoying great conversation as the sun sets. The sense of community here is truly special; the neighbors are amazing-kind, helpful, and simply lovely. Whether you are looking for a primary residence or a fantastic investment to build financial growth, this property offers a rare opportunity to step into the Haliburton lifestyle with everything you need already in place. (id:42776)
Century 21 Granite Realty Group Inc.
12a Clayton Street
West Perth, Ontario
Welcome to this modern semi-detached bungalow built in 2019, offering over 2,000 sq ft of finished living space in the welcoming community of Mitchell. This well-designed home features 3 bedrooms and 3 full bathrooms, with a bright and open-concept main floor ideal for both everyday living and entertaining. The kitchen flows seamlessly into the living and dining areas, while the finished lower level provides a spacious rec room, additional living space, a bedroom and full bath - perfect for guests, hobbies, or a home office. Complete with an attached 1-car garage and low-maintenance living, this move-in-ready home is an excellent option for down-sizers, families, or investors alike. (id:42776)
Exp Realty

