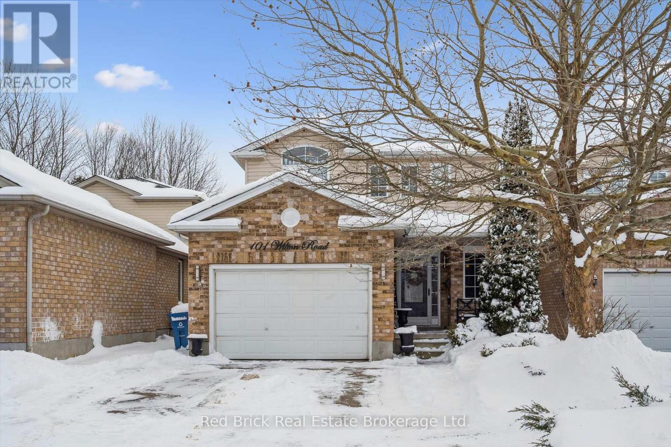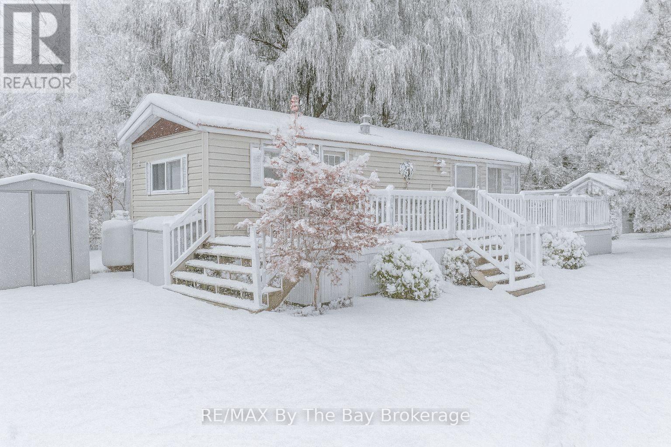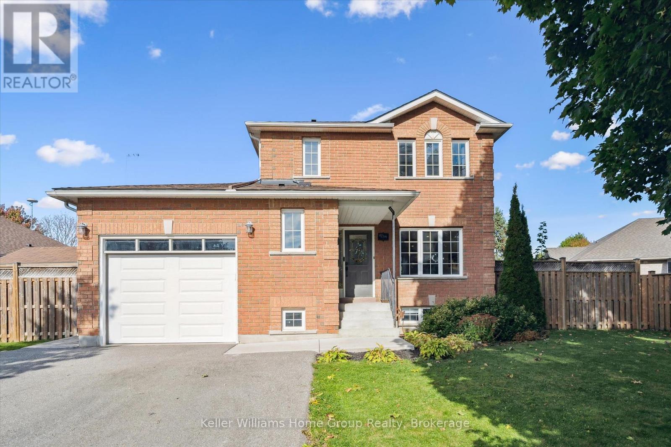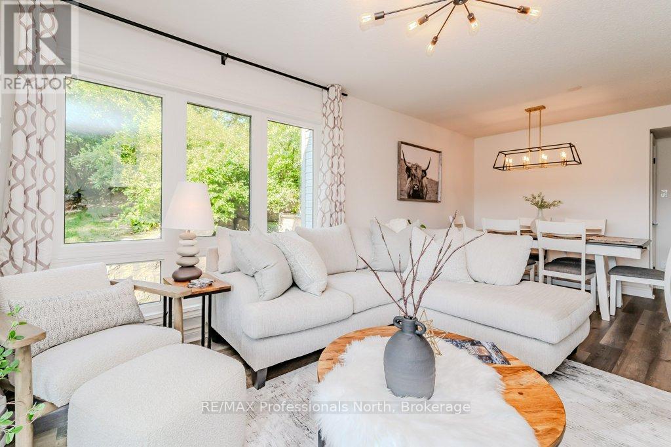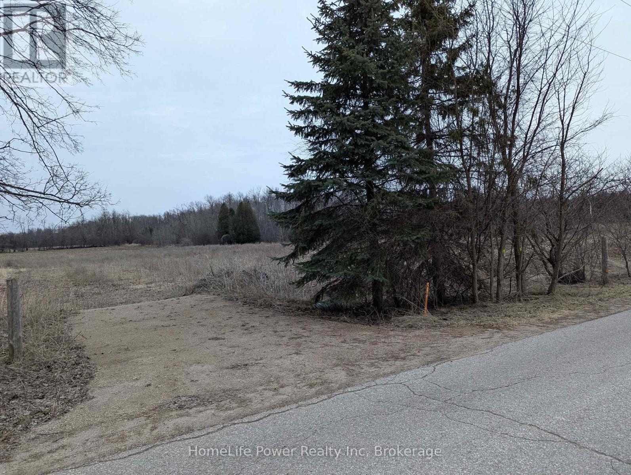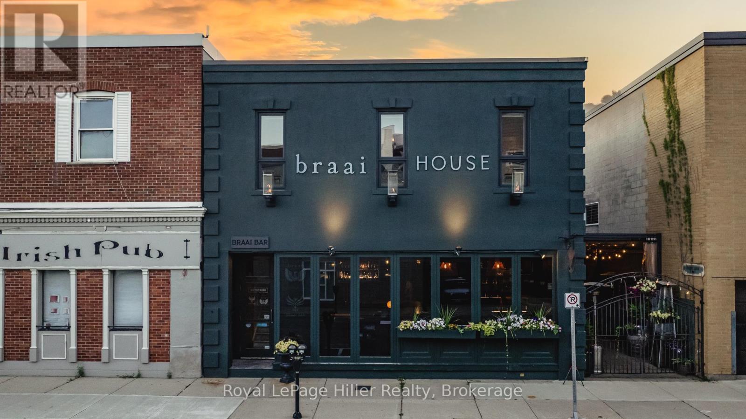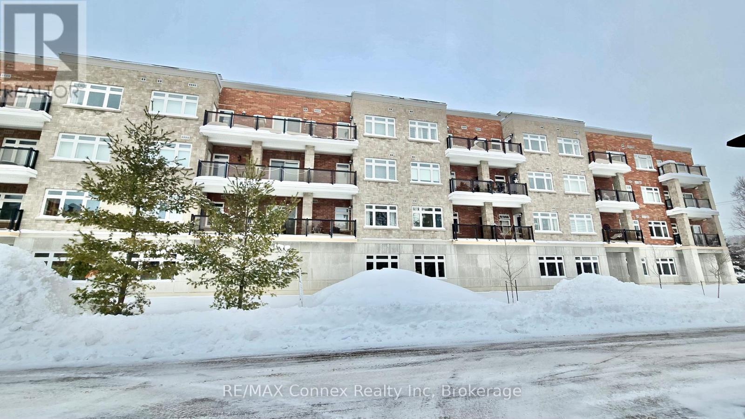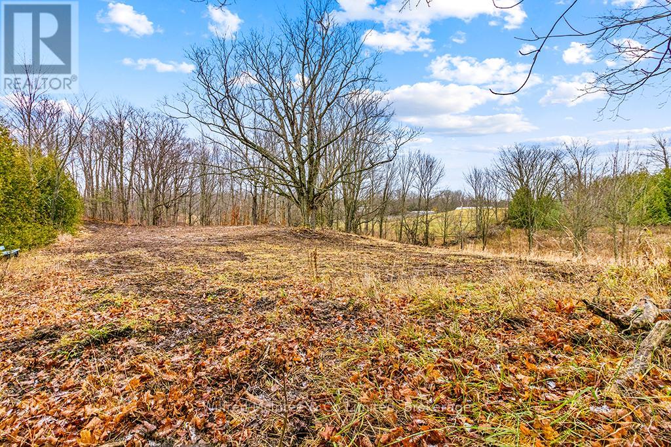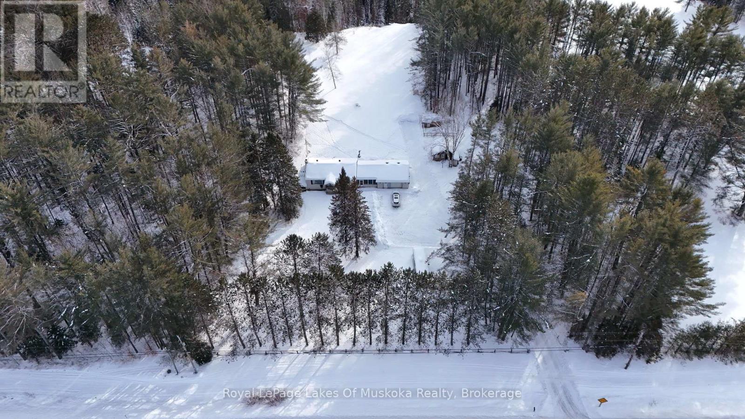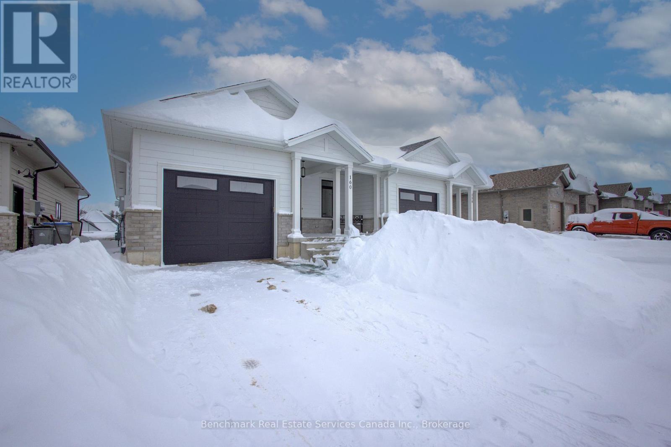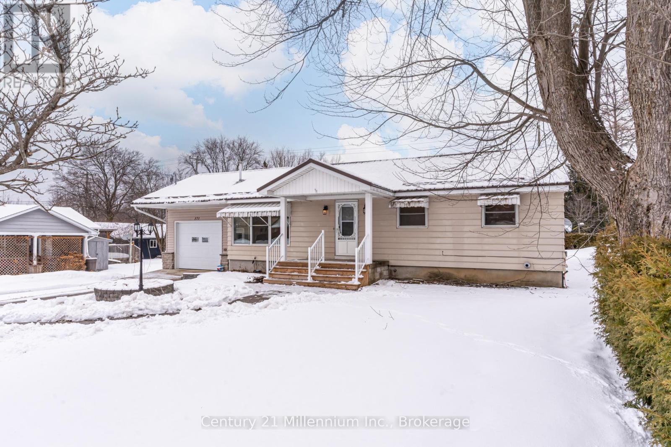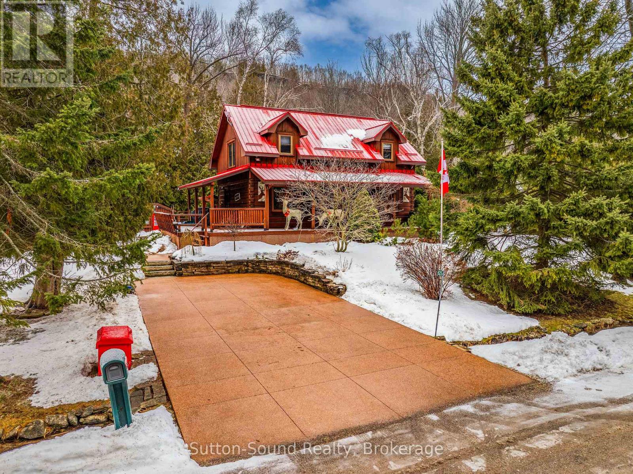101 Wilton Road
Guelph, Ontario
This PIDEL BUILT:Brick & Vinyl 3 bedrooms 1 1/2 bath, 1 1/2 garage. Home has been loved and maintained in excellent condition. Home is situated on a landscaped PREMIUM lot .Open concept, livingroom and kitchen great for entertaining. The kitchen has ceramic flooring and backsplash with patio doors on to upgraded 2023 Deck. Master bedroom has w/I closet and access to main bathroom and features an oversize tub and larger windows. New appliances 2020, Furnace and Air conditioner 2023.Roof 2018 The basement is unspoiled and ready for your design. View the photos and book your appointment today. (id:42776)
Red Brick Real Estate Brokerage Ltd.
15 Huron Circle
Wasaga Beach, Ontario
Seasonal retreat in popular Countrylife Resort. (7 months April 26th-Nov 16th). Short walk to the Beach! Immaculately maintained 2004 Quailridge features a 12 x 40 deck, 2 bedrooms and is situated on a centrally located landscaped lot. Waterfront site very close to the sandy shores of Georgian Bay this cottage offers you privacy, location and low maintenance exterior with parking for two cars. Landscaped yard with plenty of private outdoor living space. This Cottage is ready for your family to start enjoying the summer! Resort features pools, splash pad, clubhouse, tennis court, pickle ball, play grounds, mini golf and short walk to the beach. Gated resort w/security. This unit has been very well maintained and is a pleasure to show! Seasonal Site fees for 2026 are $6,740 plus HST. (id:42776)
RE/MAX By The Bay Brokerage
334 Daniel Crescent
Centre Wellington, Ontario
Welcome to this charming 3-bedroom, 2-bath home tucked on a quiet street in beautiful Elora, just steps from parks and schools. The backyard is a private retreat featuring a fenced pool area, expansive deck, and a covered gazebo-perfect for both relaxing afternoons and lively summer gatherings. A cedar pool house provides convenient space for change-rooms and storage, while a separate garden shed keeps tools neatly organized.Inside, the kitchen truly anchors the home, offering upgraded cabinetry, granite countertops, a large centre island with added storage, and a built-in bar fridge. The finished basement extends the living space with a welcoming family room and a cozy gas fireplace. For hobbyists or winter-warriors, the insulated, heated garage includes a handy storage mezzanine.Solid brick, well-maintained, and designed for making memories-this is a home ready to embrace its next chapter. (id:42776)
Keller Williams Home Group Realty
105 - 33 Deerhurst Greens
Huntsville, Ontario
Welcome to this spectacular 3 bedroom, 3 bathroom condominium at the world-famous Deerhurst Resort. Each bedroom has its own ensuite and two of those have over-sized jet-tubs. The large and comfortable Primary Bedroom is flooded with light from its southern-exposed windows overlooking the Lakeside Green Space. This Green Space is a wonderfully expansive area for outdoor activities such as walking & fitness trails, disc / foot golf, starlight trail in summer and cross-country ski, kicksled and fat bike trails in winter. Back inside your comfortable condo, sit by the gas fireplace in the chilly days or go through the over-sized patio doors onto the large deck. Completing the interior is a kitchen with full-sized appliances adjoining a modern dining area. This is an ideal space to entertain as each of the bedrooms is self-contained and private. Even the living area with Primary Bedroom can be locked-out as a private one-bedroom suite. Why not take advantage of using this spectacular condominium to treat your family and friends or as a corporate retreat. Maybe you run a business and would like to use it as an incentive for your best team members or treat your special customers. The possibilities are endless. And then there are the many year-round benefits of owning your own piece of Deerhurst Resort: three outdoor pools, hot tubs, one indoor pool, various levels of restaurants catering to all palettes and budgets. From deliciously fast food to romantic evening meals - even food trucks at the beach area! There are areas for the young and young at heart to enjoy the water with beautiful sand beaches and deep-water for water skiing, and more. Do you have your own boat? No problem - docking space is available for various lengths of time (at additional cost). Also, axe-throwing and escape cabin experiences right along the History Trail - which tells the story of this unique resort which dates from 1896 and goes up to its most recent world event of hosting the G8 in 2010. (id:42776)
RE/MAX Professionals North
7151 Schaefer Road
Guelph/eramosa, Ontario
Rare opportunity to build your Dream home in the Country on a cleared 1.36 Acre Lot, but still have the convenience of being an easy drive to Kitchener, Waterloo or Guelph. Property is Site Plan Approved, Lot Grading Plan is complete. Gas & Hydro are both at the lot line. (id:42776)
Homelife Power Realty Inc
34 Brunswick Street
Stratford, Ontario
Rare downtown Stratford investment offering two fully built, turnkey commercial restaurant spaces under one roof at 34 Brunswick St. Priced for today's market, this asset delivers exceptional flexibility for investors, owner-operators, or hospitality entrepreneurs seeking income, control, and long-term upside in a proven dining and tourism district.The property supports multiple acquisition strategies: lease both restaurants for stabilized income, operate one and lease the other, or owner-occupy and operate both concepts. Each space is fully equipped and operational, eliminating build-out risk, construction delays, and startup uncertainty. Licensed for Approx. 210-guests total with elegant bar seating throughout.Both restaurant spaces are professionally designed to sophisticated, destination-level standards, offering distinct and layered dining experiences. The main floor features refined interior dining complemented by a covered Euro-style alley patio, creating an inviting year-round setting for casual or polished service.The second level provides multiple elevated experiences, including a luxurious cocktail bar and a spectacular interactive chef's bar counter showcasing open-fire cooking and wood-fired pizza preparation. Seating includes cozy round tables, flexible group arrangements, and layouts that easily adapt to varying party sizes while preserving ambiance and flow. A standout feature is the elevated two-tier rear deck, offering a more relaxed, casual option for afternoon lunches or informal dinners, balancing the refined interior dining environment.Overall, the property delivers immersive, high-quality hospitality spaces supported by well-crafted menus and thoughtful design. Equally suitable as a turnkey restaurant investment or a platform for entrepreneurs to introduce their own concept, style, and flavour. A compelling opportunity to acquire a flexible, income-capable hospitality asset in Stratford's downtown core. (id:42776)
Royal LePage Hiller Realty
214 - 245 Scotland Street
Centre Wellington, Ontario
Welcoming, functional, and impeccably maintained, this one-bedroom plus den condo features hardwood floors throughout and a thoughtful layout that blends modern comfort with small-town charm. The bright open-concept living and dining area is enhanced by large windows that flood the space with natural light. A contemporary kitchen with quality stainless steel appliances and ample counter space makes everyday living and entertaining effortless. The spacious Primary bedroom offers a peaceful retreat with a generous walk-in closet, while the versatile den-complete with a Murphy bed-can easily serve as a home office, guest space, or hobby room. Step onto your private balcony to enjoy morning coffee or unwind while taking in scenic views of the park below. Added conveniences include in-suite laundry and excellent building amenities such as a fully equipped fitness Centre, party room, and a rooftop patio ideal for socializing or relaxing. Perfectly situated just steps from the Grand River and its scenic walking trails, this condo also offers easy access to Fergus's historic downtown core, featuring charming shops, restaurants, and local pubs. With convenient access to major routes to Guelph, Kitchener, and the GTA, this home is ideal for those seeking both tranquility and connectivity. Don't miss your opportunity to make this beautiful condo your own. (id:42776)
RE/MAX Connex Realty Inc
Part 2 16r6350 - Ptlt 16 5 Side Road
Chatsworth, Ontario
Great 2 acre country property on a paved road. With easy access to Hwy 6 and only 20 minutes to Owen Sound or Durham. This acreage is treed, with plenty of privacy and has a gentle slope, offering a great opportunity for a walk out basement. The property is entirely zoned A1. (id:42776)
Wilfred Mcintee & Co Limited
2892 60 Highway E
Lake Of Bays, Ontario
Tucked into the trees on a level 11+ acre parcel in Dwight, this is a rare chance to secure big land + big water-with approximately 500 feet of frontage on Hwy 60 and nearly 800 feet along the Oxtongue River. Trails wind through the property for walking and ATV exploring, and the mix of towering pines and riverfront creates a private outdoor setting you'll appreciate in every season.The 4-bedroom bungalow offers a functional, spacious layout with a breezeway connecting the double garage to the main home. The main floor includes a combined living/dining area, kitchen with stainless appliances, 2 bedrooms and a full bath. Downstairs you'll find 2 additional bedrooms and a large family room with walkout, plus access to the side yard and hot tub. Outbuildings provide excellent storage and workshop potential.The home will benefit from updating, making this a smart option for buyers who want to get into an exceptional lot and waterfront and improve the house over time. With the visibility and access of Hwy 60, it can also be a strong setup for a home-based business, while the acreage and trails make it a fantastic place to raise a family-space for kids, pets, and outdoor life.Only 10 minutes to Algonquin Park's West Gate and 15 minutes to Huntsville, this property offers a hard-to-replace setting at a compelling entry point for waterfront. (id:42776)
Royal LePage Lakes Of Muskoka Realty
160 Ridgewood Crescent
St. Marys, Ontario
Welcome to this beautifully maintained 5-year-old semi-detached bungalow, offering a smart and functional layout in a highly desirable neighbourhood close to schools and the Pyramid Recreation Complex.The main floor features a lovely open concept design with gourmet kitchen and living room. Also you'll find a bright and comfortable primary bedroom along with a full bathroom, perfect for easy one-level living. Downstairs, the fully finished lower level adds exceptional versatility with a large rec room, two additional bedrooms, a second full bathroom, and plenty of space for guests, family, or a home office setup. Built with modern finishes and thoughtfully designed for today's lifestyle, this home is ideal for first-time buyers, downsizers, or investors seeking low-maintenance living in a great area. Enjoy the convenience of nearby amenities, a family-friendly community, and a move-in-ready home that checks all the boxes.A fantastic opportunity in a location you'll love. (id:42776)
Benchmark Real Estate Services Canada Inc.
371 Hunter Street
South Bruce Peninsula, Ontario
Welcome to this thoughtfully updated bungalow, perfectly situated just steps from the hospital and within easy walking distance of all that downtown Wiarton has to offer. Combining modern finishes with everyday convenience, this move-in-ready home is ideal for a wide range of buyers. The fully renovated main floor features a bright, open-concept living space accented by engineered hardwood flooring and a stunning custom kitchen that seamlessly blends style and functionality. Three generously sized bedrooms and a full bathroom complete the main level, making this an excellent option for families, retirees, or anyone seeking comfortable one-level living. Enjoy affordable, efficient comfort year-round with a natural gas boiler heating system. Car enthusiasts, hobbyists, and those in need of exceptional storage will appreciate the rare garage setup which is an attached garage, bonus workshop, and a second garage, all connected and offering over 1,200 sq ft of versatile space. Step outside to a spacious, private backyard featuring a new deck with privacy louvers making it perfect for entertaining, relaxing, or enjoying quiet evenings outdoors. The finished walk-up basement adds even more value, offering additional living space complete with a bar and a second full bathroom, ideal for hosting guests or creating a cozy rec room. With its prime location, modern renovations, impressive garage space, and private outdoor setting, this Wiarton bungalow truly checks all the boxes. (id:42776)
Century 21 Millennium Inc.
625 Mallory Beach Road
South Bruce Peninsula, Ontario
Welcome to 625 Mallory Beach Road, an immaculate True North log home set on a serene double lot with a detached 26' x 28' heated and insulated garage. Surrounded by beautifully landscaped grounds, this private retreat features a tranquil pond, waterfall, and stream, creating a peaceful natural setting right in your own backyard. Enjoy exceptional access to the outdoors with Georgian Bay access directly across the road and the Bruce Trail located at the end of this quiet, dead-end street-offering minimal traffic and maximum privacy. The home has been thoughtfully updated throughout and is truly move-in ready. The main floor offers an inviting open-concept layout, complete with a convenient 2-piece bathroom and laundry hookups. Upstairs, you'll find a spacious primary bedroom with walk-in closet, two additional bedrooms, and a beautifully renovated bathroom with skylights that flood the space with natural light. Additional features include a forced-air propane furnace and a Generac propane generator that powers the entire home during outages. The partially finished basement includes a comfortable rec room and a 2-piece bathroom with direct access from the hot tub-perfect for relaxing year-round. A rare opportunity to own a peaceful, nature-filled retreat just steps from Georgian Bay. This home has been meticulously cared for and is turn-key for it's next family for many years to come. (id:42776)
Sutton-Sound Realty

