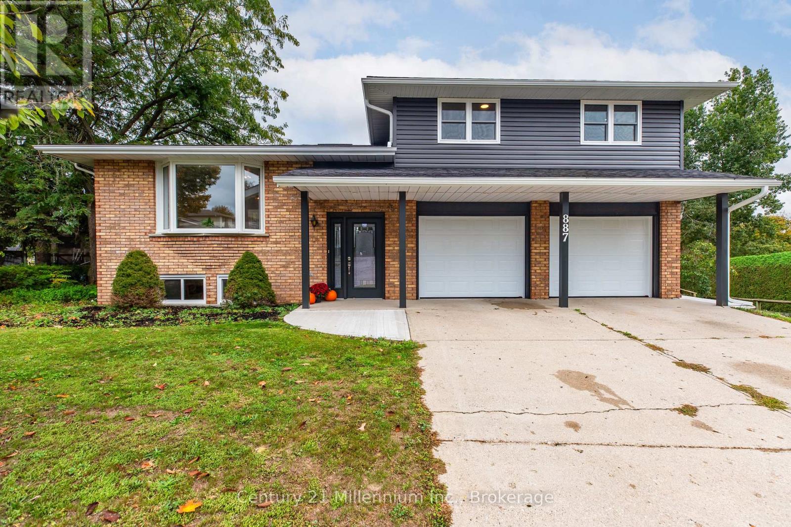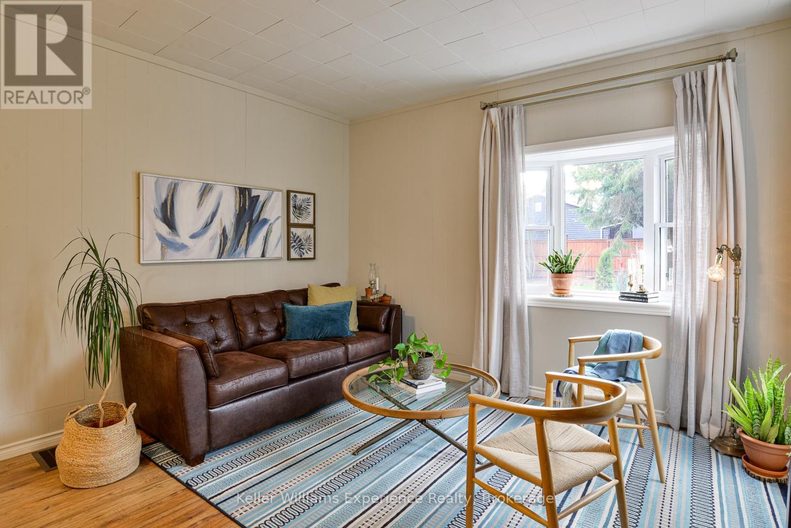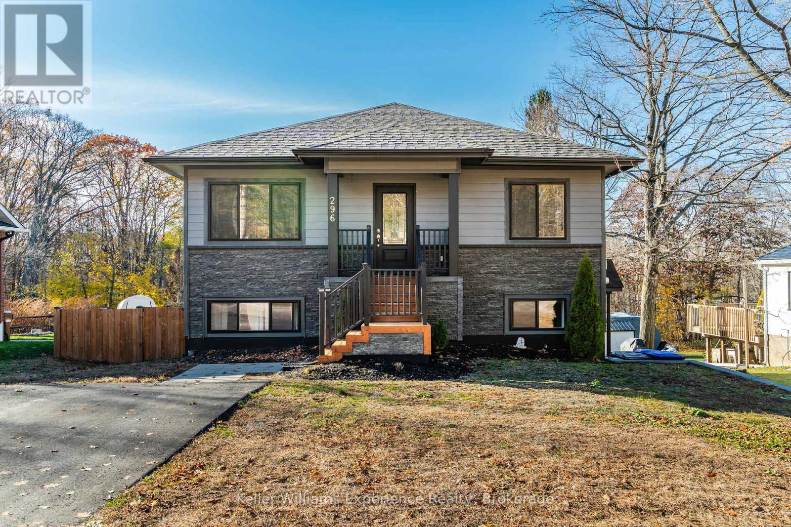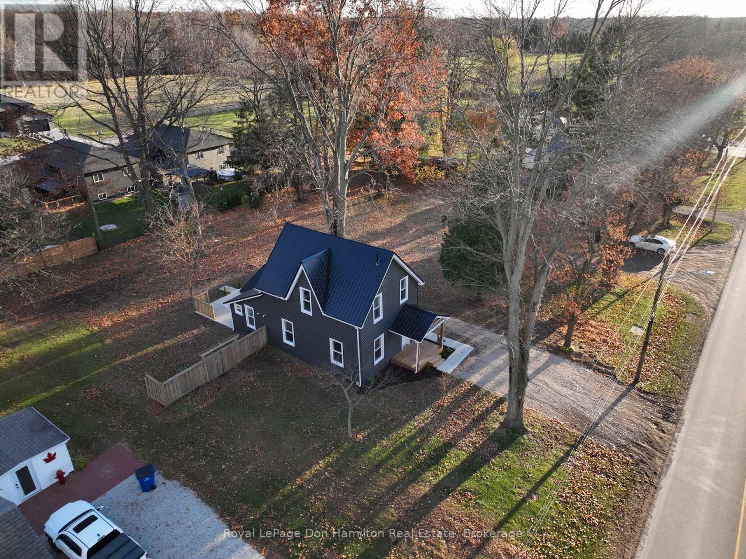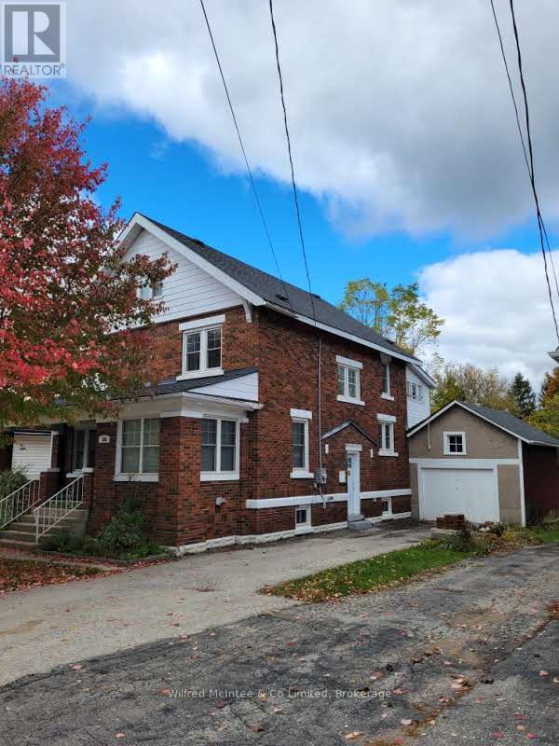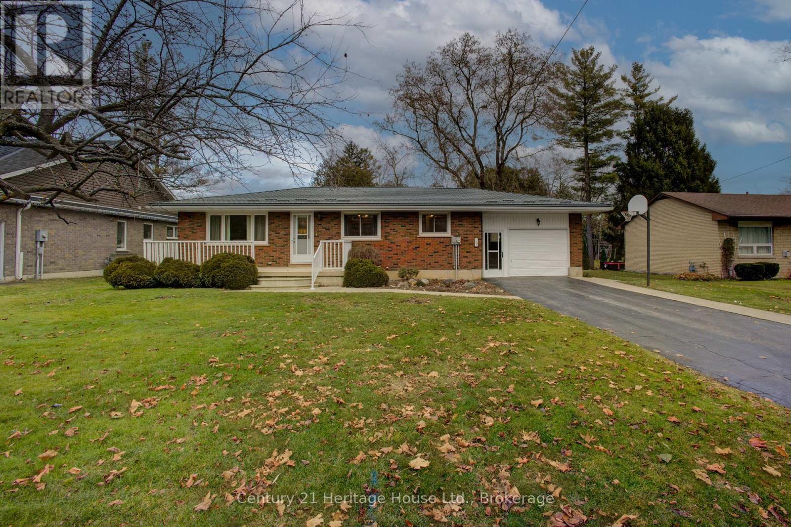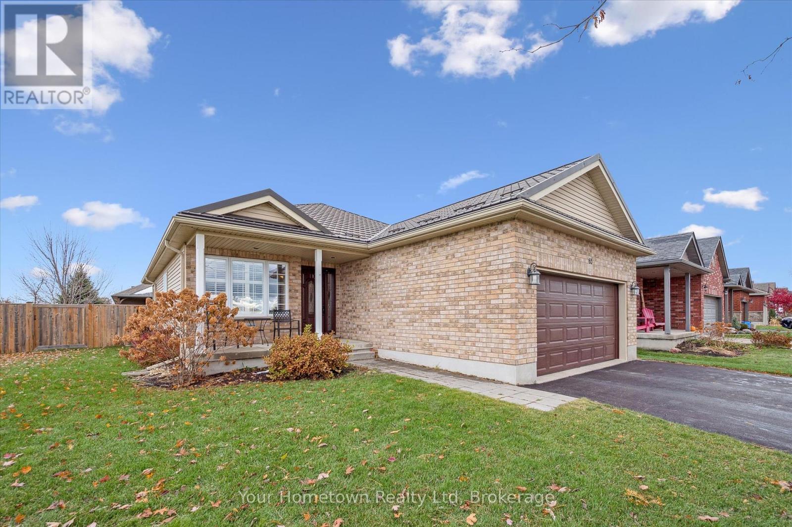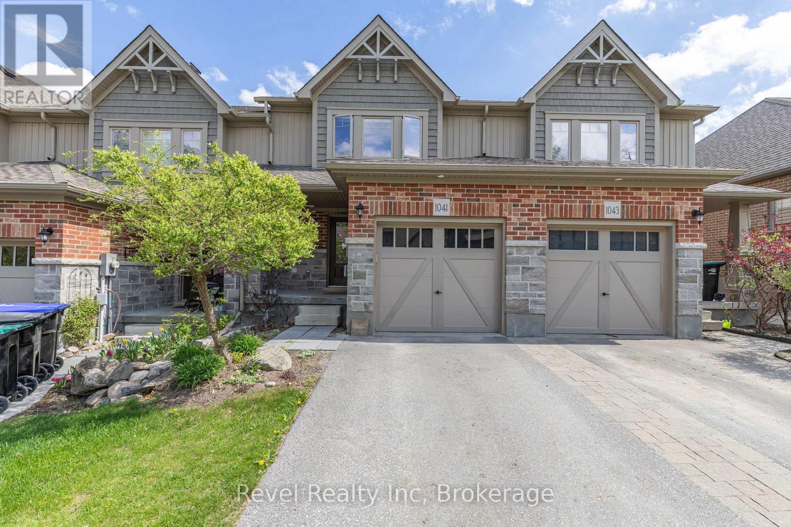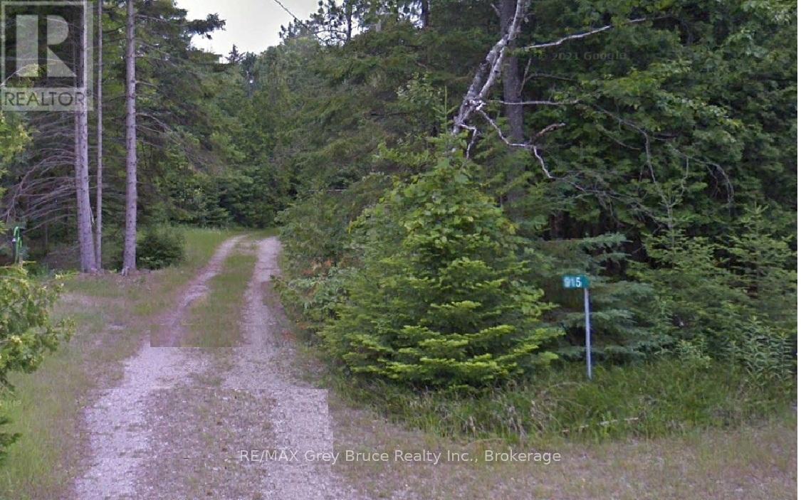887 Nodwell Court
Saugeen Shores, Ontario
Welcome to beautiful Port Elgin Ontario and 887 Nodwell Court! Fully renovated from top to bottom, this modern 3+1 bedroom side-split home offers around 1,870 sq. ft. of beautifully finished living space and is ideally situated on a quiet court in one of the area's most desirable neighborhoods. From the moment you step inside, you'll notice the care and attention that has gone into every detail. The main level features a stunning brand-new kitchen with contemporary finishes, two fully updated bathrooms, and stylish engineered hardwood flooring. Fresh paint, new carpet and laminate throughout, updated lighting, and all-new interior and exterior doors with modern hardware and trim give the home a clean, fresh look and feel. The exterior has also been completely redone with all-new siding windows and doors, while the insulated double garage now includes brand-new overhead doors and a refreshed stucco finish. The attic insulation has been upgraded for improved energy efficiency. With two separate basement entrances, this home also offers excellent potential for in-law or multigenerational living. Located just steps from the local high school, scenic parks, walking trails, and nature, and only a short drive to the beautiful beaches of Lake Huron, this home offers the perfect balance of peaceful living and convenient access to shopping, restaurants, schools, and other local amenities. Major system updates have already been taken care of for peace of mind, including a new roof, furnace, hot water tank, and front bay window in 2019, followed by extensive renovations completed in 2025. Move-in ready and designed for todays modern family lifestyle, this home combines stylish finishes, thoughtful upgrades, and a prime location all you need to do is unpack and enjoy. (id:42776)
Century 21 Millennium Inc.
14 Edward Street
Bracebridge, Ontario
All the big-ticket items have already been taken care of in this move-in-ready one-and-a-half-storey, Two-Bedroom Home. Enjoy peace of mind with new windows and doors, complete with a transferable lifetime warranty. A new furnace with remote monitoring, an updated bathroom, a recycled asphalt driveway, and a 2019 electrical upgrade further add to the value. Offering the convenience of main floor living, this home also features a full unfinished basement with easy exterior access - an ideal setup for a workshop or abundant storage. Tucked away on a quiet dead-end street, this Hidden Gem is just minutes from Downtown Shopping and Amenities. The beautifully landscaped yard, set well back from the road, offers exceptional privacy and plenty of parking. (id:42776)
Keller Williams Experience Realty
805 Eastdale Drive
Wasaga Beach, Ontario
Enjoy life just steps from the white sandy shores of Allenwood Beach in this beautifully designed custom home, featuring 3,552 sq. ft. of finished living space crafted for comfort, quality, and an exceptional lifestyle. Enjoy spectacular water views and breathtaking sunsets, surrounded by mature trees for added privacy and serenity. With striking curb appeal, the exterior showcases Nordic granite, brick, and Muskoka-inspired landscaping with armour stone and jasper rock. Inside, soaring 23 pine-beamed ceilings and expansive windows flood the home with natural light. The main floor features a spacious primary suite and convenient laundry, making everyday living effortless. The chefs kitchen is built to impress with a 14' granite island, premium gas stove, travertine-tumbled marble flooring, and abundant storage. With six bedrooms and four full marble bathrooms, there's space for the whole family and guests. The finished basement offers in-floor heating, a wet bar, recreation area, and a garage door opening to a large storage space perfect for kayaks, paddle boards, or jet skis. Ideally located just steps to beaches, minutes to shopping, schools, and medical facilities, with easy access to Collingwood and Blue Mountain, this is exceptional beachside living. Book your private showing today and start every day with the sound of waves and unforgettable sunsets. (id:42776)
RE/MAX Four Seasons Realty Limited
195936 19th Line
Zorra, Ontario
Welcome to this charming two-storey home in the heart of Kintore, Ontario - a peaceful village with small-town warmth. This inviting residence offers three spacious bedrooms, including a generously sized primary retreat designed for comfort, along with a full bathroom with laundry that blends practicality with style. The detached garage and parking area has the capacity for up to six vehicles, while the fully fenced backyard provides a secure and private space ideal for children, pets, or gatherings with friends. Families will appreciate being within walking distance of the local public school, adding ease to daily routines. Whether you're a first-time buyer searching for a cozy place to call your own or a growing family looking for room to flourish, this home delivers both character and functionality. Here, you'll enjoy village living while remaining close to nearby amenities - a true opportunity to embrace community, comfort, and charm all in one. (id:42776)
RE/MAX A-B Realty Ltd
296 Church Street
Penetanguishene, Ontario
This stunning purpose-built duplex in Penetanguishene offers modern living just minutes from town. Built in 2019 and entirely above grade, the property features two bright, beautifully finished units - each with its own private entrance, full kitchen with newer appliances, private laundry room, and dedicated heat pump. The main-level unit walks out directly to a fenced backyard, while the upper unit opens onto a balcony overlooking the yard. Both units include spacious bedrooms, modern bathrooms, quality finishes throughout, and the comfort of in-floor heating. The upper unit's laundry room is large enough to serve as a home office or even a third bedroom. The home sits at the quiet end of town, providing a peaceful, country-like setting while still being a short drive to downtown Penetanguishene and only ten minutes from Midland. With a paved driveway completed in 2022 and a move-in-ready feel from top to bottom, this duplex is an exceptional opportunity for investors, multi-generational living, or friends looking to buy together! (id:42776)
Keller Williams Experience Realty
460b Domville Street
Wellington North, Ontario
Vacant Building Lot! This 42'x154' building lot is situated in a nice residential area of Arthur. Full municipal services available, but need to be extended from the street. Natural gas and great high speed internet also available. Build your dream home and take advantage of all this deep treed lot has to offer. Come see why Arthur is attracting so many new home buyers these days! (id:42776)
Royal LePage Rcr Realty
385 Elm Street
Chatham-Kent, Ontario
Welcome to this charming 1.5 storey home in the heart of Bothwell, set on a generous yard that offers plenty of outdoor space for relaxing and entertaining. The exterior features updated siding and fresh curb appeal, complemented by a new concrete walkway that leads you to the inviting front entrance. Inside, the main floor begins with a bright front foyer that opens into a comfortable living room and a dining area, perfect for everyday living or hosting. The modern kitchen is stylish and functional, and the main level also includes a 3-piece bathroom and a convenient utility room. Upstairs, you'll find three well-sized bedrooms along with another updated 3-piece bathroom, providing a practical and comfortable layout for families or guests. With its refreshed features throughout and a spacious lot, this property offers great value and an easy move-in experience in a friendly small-town setting. Book your private showing today! (id:42776)
Royal LePage Don Hamilton Real Estate
376 Lambton Street
West Grey, Ontario
This expansive family home is a 2.5-storey 1930s brick, expanded with a modern vinyl sided addition, sitting on a 0.166 acre partialy fenced lot in the desirable community of Durham. Offering 2,300 square feet of living space, the residence features 4 bedrooms and 2.5 bathrooms, plus an additional 978 square feet of and partially finished attic space for an additional 2 bedrooms. Comfort is assured with natural gas heating and central air conditioning. The property includes a clean, dry, and tidy basement with storage and laundry facilities, and a detached 1-car vinyl sided garage. Its prime location is within easy walking distance of public parks, playgrounds, a splashpad, groomed trails, the river, community center, and public beach. Centrally located with convenient access to Highway 6 and Grey Road 4. (id:42776)
Wilfred Mcintee & Co Limited
175 Cross Street S
West Grey, Ontario
Lovingly cared for by the same owners for over 50 years, this well-maintained bungalow offers exceptional value in a family-friendly location. The home features a durable Hy-Grade metal roof, paved driveway, and single-car garage, providing strong curb appeal and long-term peace of mind.The main level offers three bedrooms, a bright living area, and a revamped full bathroom updated during the pandemic. Heating was originally electric baseboard, but the home is now primarily warmed by gas fireplaces on both levels. The lower level is fully finished and includes an additional bedroom, office/playroom, a second full bathroom, and excellent space for family, guests, or hobbies.Located less than 200 metres from the local JK-8 school, this property is ideal for young families or anyone seeking close proximity to amenities. With decades of pride of ownership and a practical layout, this inviting home is ready for its next chapter. (id:42776)
Century 21 Heritage House Ltd.
63 Spencer Drive
Centre Wellington, Ontario
Ideally located in one of Elora's family friendly neighborhoods and set on a spacious corner lot directly across from peaceful parkland and scenic walking trails. This property offers the perfect blend of nature, convenience, and modern living. Step inside to an inviting main floor featuring a bright, airy layout with seamless flow between the kitchen, dining, and living areas, that are ideal for entertaining or relaxed everyday living. A sunroom extends your living space and provides the perfect spot to enjoy morning coffee or unwind in the evening. The main level includes 2 comfortable bedrooms, while the fully finished lower level adds exceptional flexibility with 2 additional bedrooms, a large family room, and ample storage-perfect for extended family, guests, or a home office setup. Outside, the expansive lot offers endless possibilities.. create your own outdoor oasis. With parks and trails just steps away, and all the charm of Elora close by, this home delivers both lifestyle and location. A great opportunity in a fantastic neighborhood that is perfect for the young family or empty nesters. An easy commute to Guelph, KW and the west GTA. (id:42776)
Your Hometown Realty Ltd
1041 Cook Drive
Midland, Ontario
Welcome to this beautifully cared-for 3-bedroom, 2-bathroom townhouse, ideally located in one of Midland's most desirable neighbourhoods. Move-in ready with a smart, functional layout, it's the perfect fit for families, first-time buyers, or downsizers seeking comfort without compromise. The main floor offers a bright, open-concept design where the kitchen, dining, and living areas flow together effortlessly-great for everyday living and entertaining alike. A convenient powder room and a walkout to the fully fenced backyard add ease and functionality. The attached garage with inside entry provides additional storage and everyday convenience. Upstairs, the spacious primary bedroom features a double closet, complemented by two additional sunlit bedrooms and a well-appointed 4-piece main bath. The full basement is brimming with potential-finish it for extra living space, a rec room, or a personalized retreat tailored to your needs. Enjoy year-round comfort with natural gas heating and central air conditioning. This prime location puts you within walking distance of Little Lake Park, Georgian Bay General Hospital, shops, restaurants, and Midland's lively downtown. Trails, playgrounds, waterfront activities, schools, and public transit are all just minutes away. (id:42776)
Revel Realty Inc
915 Third Avenue N
South Bruce Peninsula, Ontario
This lot was previously the home of a family cottage for many many years and has since been returned to a peaceful nature filled space. It is now the perfect location for your dream home or cottage in world famous Sauble Beach. The vacant lot is in the North end of Sauble Beach, on Third Avenue N. That's only 3 blocks from the sand and crystal-clear waters of Lake Huron. Check out the map in photos - the lot is about 1450 ft (or 650 steps) from the beach with an access point at 8th Ave. - Situated in the last block of Third Avenue N., the street dead ends approx. 200 ft. past the lot. Re-visit that old time Sunday drive feel when you turn down the gravel lane between the mature trees past a couple of other homes/cottages to your own very private get-a-way. The lot is still very nicely treed for privacy but does maintain a cleared area by the street easy parking. Downtown Sauble Beach is a vibrant beachfront community in the summer with lots of places offering food and entertainment, shopping, activities and more and is about 2 kms. away. A perfect place for a cozy retreat or a place to entertain friends and family in the heart of vacationland. A well and septic system will be required. (id:42776)
RE/MAX Grey Bruce Realty Inc.

