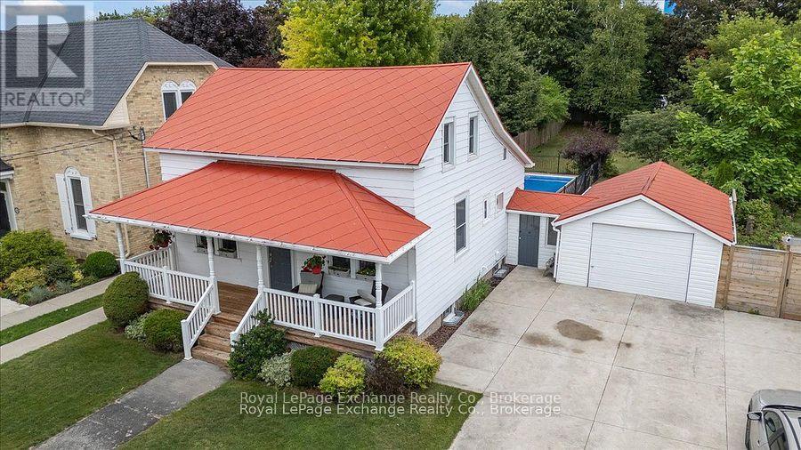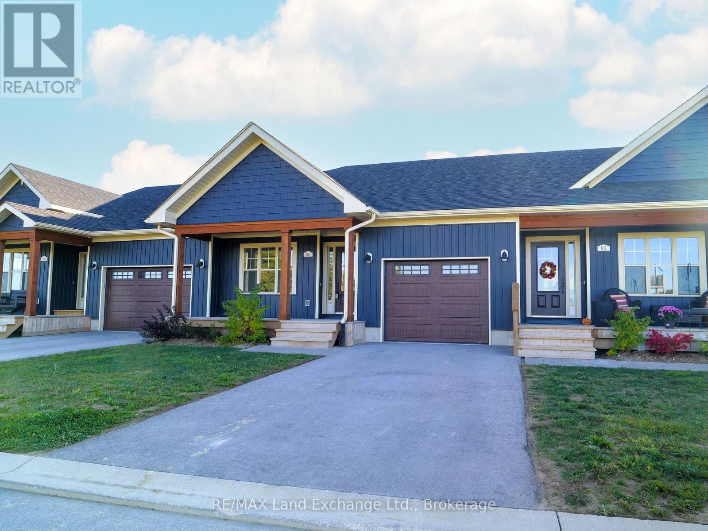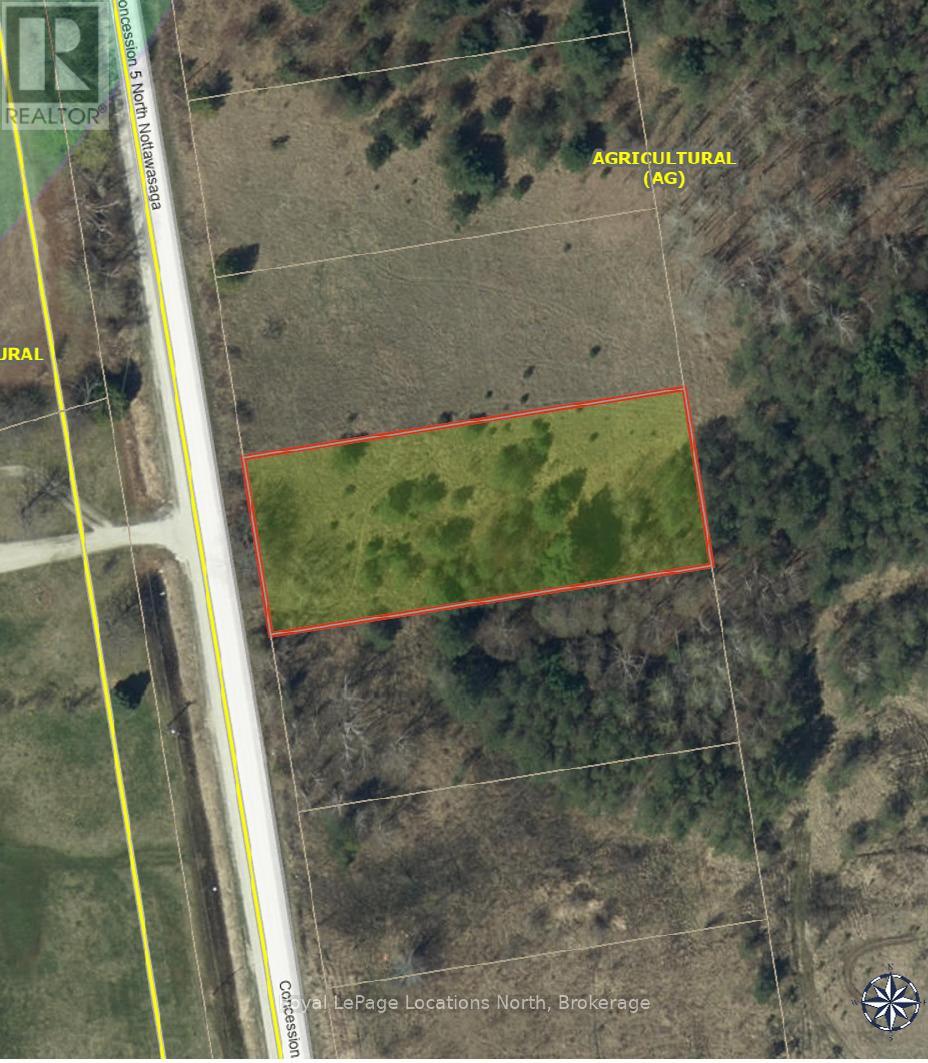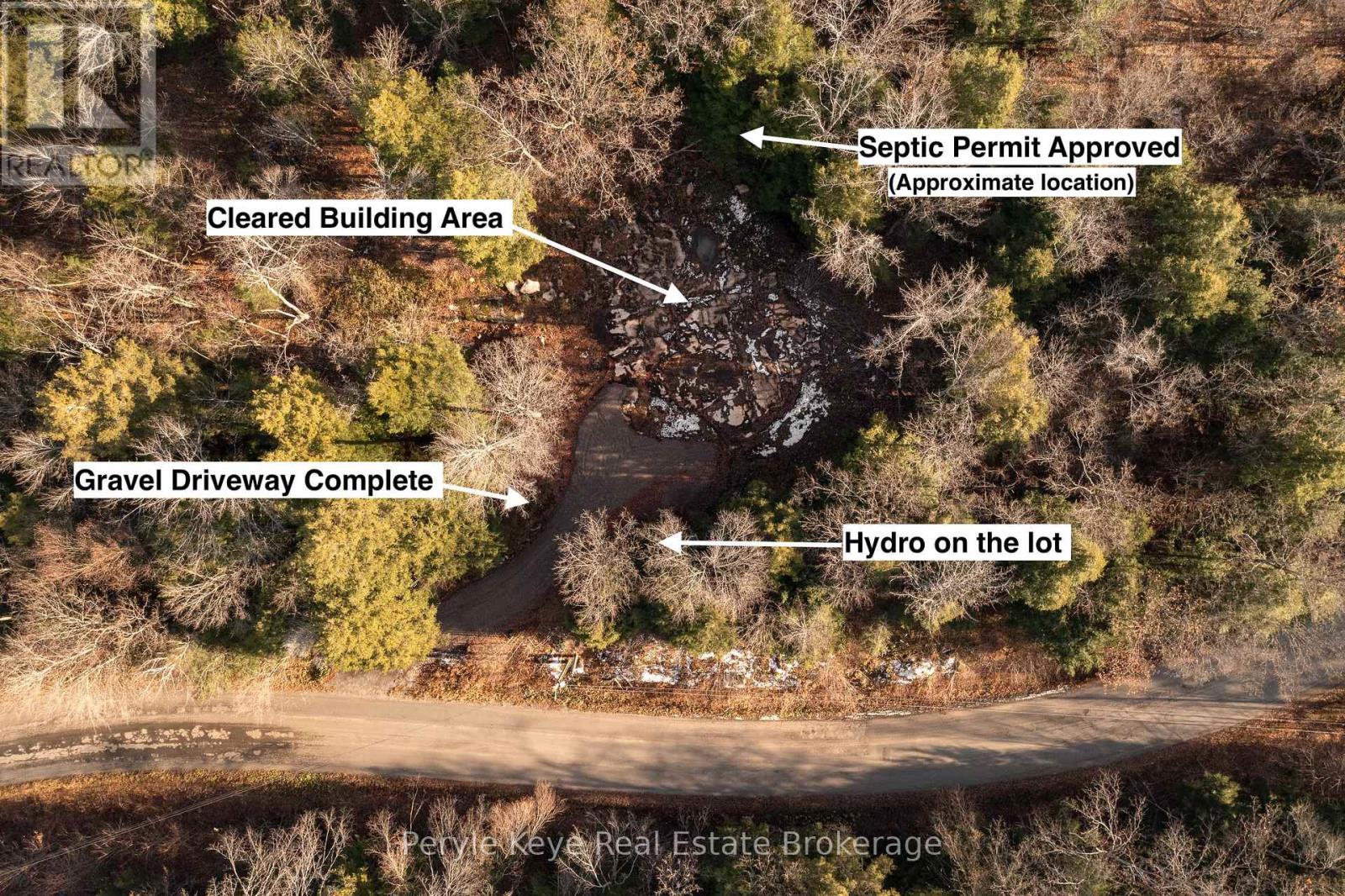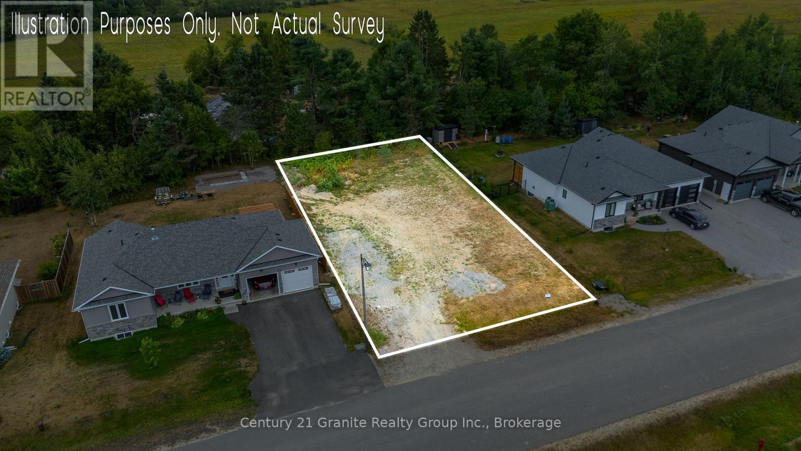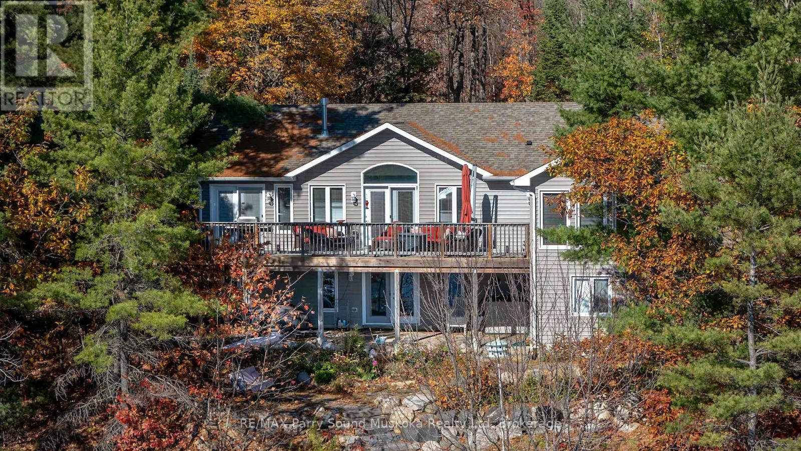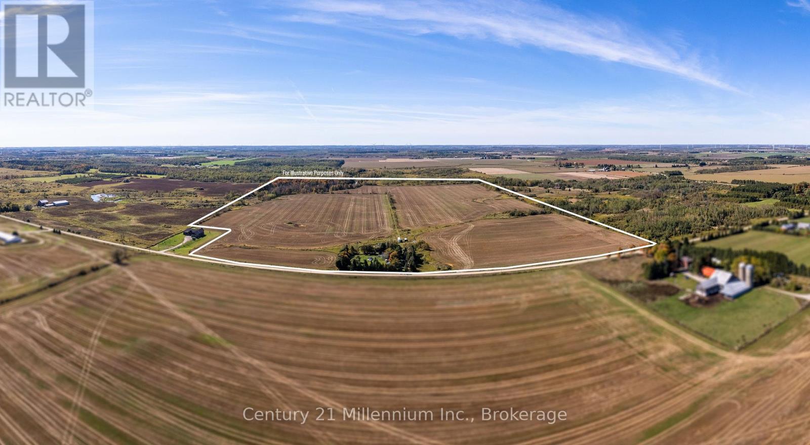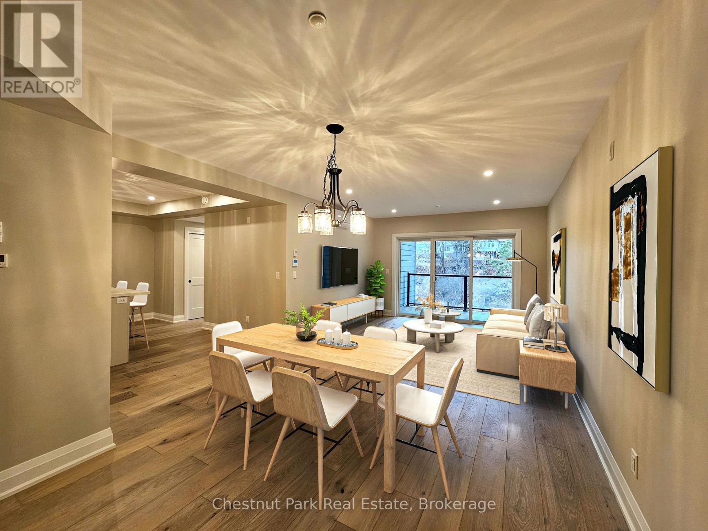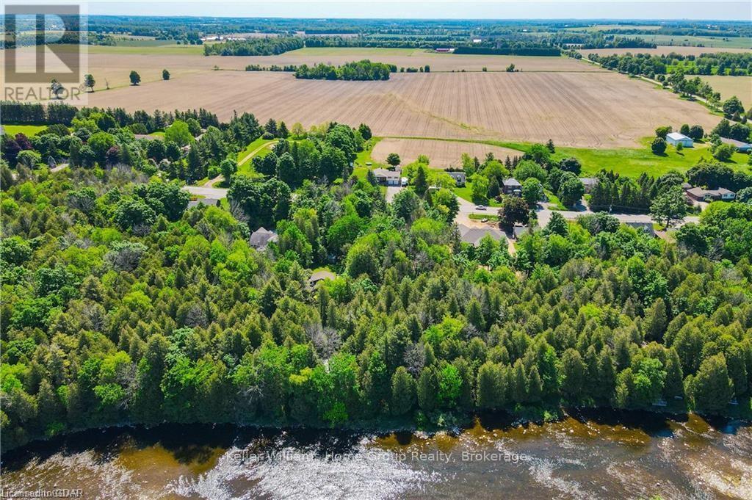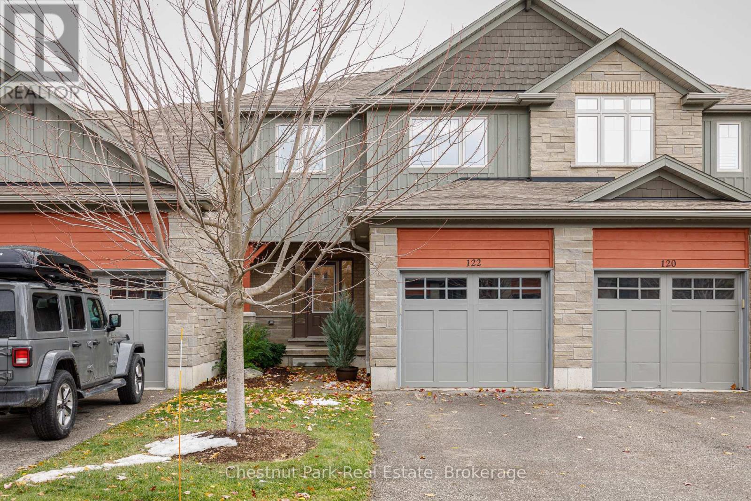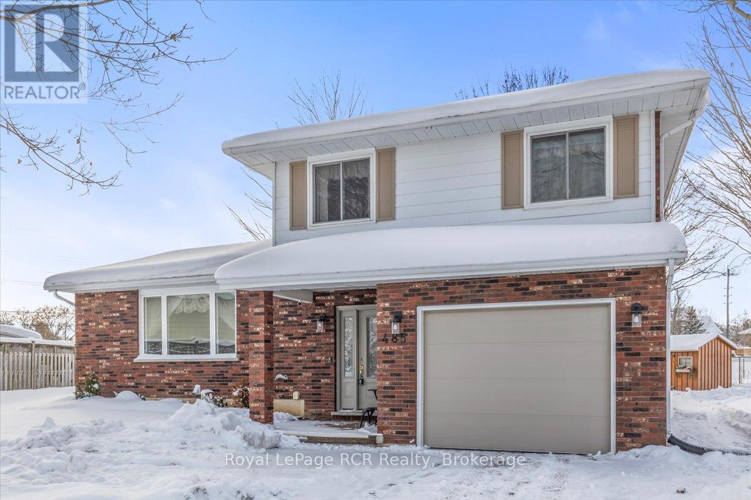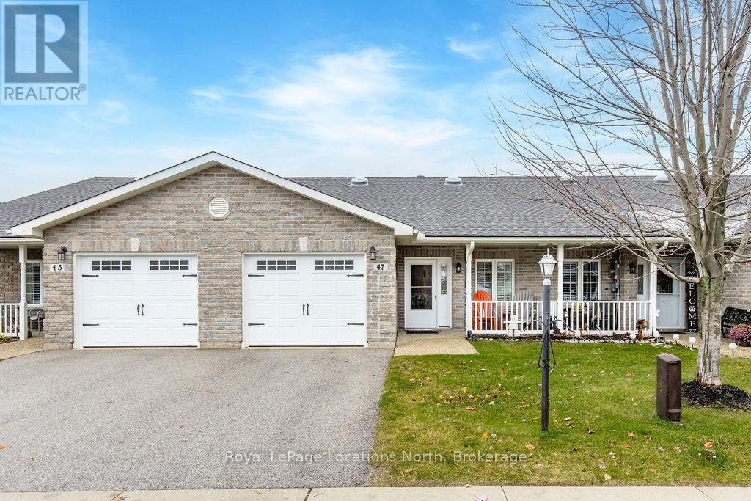40 Grosvenor Street S
Saugeen Shores, Ontario
Imagine starting your day with a stroll along the sandy shores of Lake Huron. Only steps from your front door. Located 1 block from High Street and the iconic Walker House. This property places you in the heart of Southampton's most coveted neighbourhood. Where beachside living and community charm come together effortlessly. Offered for the first time in nearly 50 years! This home sits proudly on a generous 50' x 209' lot, backing onto a quiet laneway and offering exceptional possibilities. Enjoy the welcoming covered porch, a bright and functional layout, and a beautiful blend of timeless character and thoughtful updates. Including a steel roof (2003), updated breaker panel and wiring, forced-air natural gas heating (2017). Step outside to your private backyard retreat complete with a pool featuring a brand-new liner and cover (2025). It's the perfect setting for summer afternoons, family gatherings, and creating lasting memories. An attached garage adds everyday convenience. While the impressive lot depth presents opportunities for future expansion or the creation of your dream Southampton escape. Whether you envision a seasonal cottage, a legacy family home, or a custom build, this property offers the location, lot size, and potential rarely found this close to the water. They're not making more land like this. Don't miss your chance to own a piece of Southampton's history and invest in a lifestyle defined by sunsets, sandy beaches, and small-town charm-all at a price you can't beat. (id:42776)
Royal LePage Exchange Realty Co.
18 - 86 Eagle Court
Saugeen Shores, Ontario
Welcome to the MODEL HOME at Westlinks! This model home is now for sale and for a limited time the developer will pay your first three years of condo fees. The DAWN COE model is a bright interior unit, approximately 1,310 square feet, with a single car garage. It offers a spacious plan with an open concept kitchen, dining area, living room, plus 2 bedrooms, a 4 piece ensuite bathroom, a 4 piece guest bathroom, main floor laundry and a large foyer. There are many upgrades including quartz counter tops in the kitchen and bathrooms. There is a full unfinished basement with a bathroom rough in; ask about the basement finishing package as well, which could be done before you move in and would offer a third bedroom, bathroom and family room, plus storage. Located on the edge of Port Elgin, Westlinks is a front porch community, suitable for all ages and built around a 12 hole links golf course. The golf course, tennis/pickleball court, and workout/fitness room, all have membership privileges, and are included in your condo fees. Serviced by a private road, natural gas, municipal water and sewer. Don't miss your chance to secure one of these townhouse condos at Westlinks. Property taxes and assessment will be reassessed.This unit is already registered and ready for immediate occupancy. Book your showing today and come and see the MODEL HOME! (id:42776)
RE/MAX Land Exchange Ltd.
2149 Conc 5 N
Clearview, Ontario
Over half acre lot that would qualify for a building permit if combined with a neighbouring lot but presently just a nicely treed lot for weekend enjoyment. (id:42776)
Royal LePage Locations North
1259 Germania Road
Bracebridge, Ontario
Most lots make you start from scratch - but this one starts you ahead. Set along a year-round municipal road, this property offers something rare: meaningful progress before you even arrive. Here, the essentials are already complete - a finished driveway, a defined and cleared building area, hydro on-site, a septic permit fully secured, and ask about development fees that are already paid! You're not beginning at zero. You're ready to build. This is more than vacant land - it's momentum. An opportunity to skip the slow, costly groundwork and move straight into shaping the home - and lifestyle - you've been envisioning. Picture peaceful mornings, quiet evenings, and a home grounded in nature. A spot where mornings begin with birdsong and end with stars you can actually see. High and dry, the property opens naturally where a future home belongs, framed by mature trees that bring privacy, calm, and a sense of place. And while the setting feels tucked away, convenience is never far - you're only 10 minutes to Bracebridge, 7 minutes to Highway 11, and still within easy reach of Gravenhurst. It gives you the calm you want, without sacrificing the access you need. This is a property that offers privacy, space, and a meaningful head start - all in one place. Nature set the stage. Now it's ready for you to build the rest. (id:42776)
Peryle Keye Real Estate Brokerage
Lot 17 Windover Drive
Minden Hills, Ontario
Fantastic opportunity to purchase a vacant lot in one of Minden's most sought-after, quiet, and welcoming neighbourhoods. This property offers the perfect setting for your future home-whether you're planning to build now or invest for later. Buyers have the potential to build a home up to approximately 3,000 sq. ft., depending on their preferred design and township guidelines. The lot can easily accommodate a modern, functional layout with options such as a full basement, open-concept living, and design features suitable for family living or retirement needs. With municipal services available and generous space for a custom build, you have the flexibility to work with your preferred builder and bring your vision to life. Located within walking distance to downtown Minden, the Gull River, scenic boardwalk trails, shopping, and nearby boat launches, this prime lot offers convenience without sacrificing the peace and charm of a friendly residential community. An excellent opportunity to secure land in a desirable location with outstanding potential in the heart of Haliburton County! (id:42776)
Century 21 Granite Realty Group Inc.
215 Dunchurch Estates Road
Whitestone, Ontario
Stunning & spacious 3 bedroom, 2 full bathroom, waterfront home on large & desirable Whitestone Lake. Built in 2016. Year private road to enjoy all season activities w/ great swimming, boating, fishing, hiking, cross country skiing, snowmobiling & ATV right from your door-step. Great privacy, sitting nicely perched on a pedestal of rock w/ a captivating long view &south exposure to enjoy sun all day. 110 feet water frontage, 0.77 acres.Deep water docking & for jumping in to cool off on a hot summers day. This home/cottage boasts large, picturesque windows bringing in plenty of natural light. Open concept. Vaulted ceilings, pot lights & ceiling fans. Engineered hardwood flooring. Primary bedroom w/ ensuite bathroom & walkout to sunroom/deck. The chef in the house will appreciate the spacious kitchen w/plenty of counter & cupboard space. Main floor laundry. Everything you need on the main floor & a full unfinished basement w/ rough in for bathroom andw/ walkout just waiting for your finishing touches. Wired generator, which automatically kicks in if the Hydro goes out.Drilled well. Underground Hydro. Newer leaf guard installed ($4000.value).Close to town for amenities , nursing station, community centre, public boat launch & marina. Click on the media arrow for video, floor plan and 3D imagining. (id:42776)
RE/MAX Parry Sound Muskoka Realty Ltd
374518 6th Line
Amaranth, Ontario
Prime 123+ Acre Farm in Amaranth with Fertile Land, Hardwood Forest, & Farmhouse with Endless Opportunity! Surrounded by a vibrant agricultural community and a level landscape, this property is ideal for those seeking a farm investment with boundless potential. With approx.105 tillable acres, including 65 acres of highly regarded Bennington fine sandy loam and Tavistock soil, the land is clean, stone-free, and exceptionally well-suited for productive farming. The balance of the acreage offers natural diversity, featuring over 15 acres of a beautiful forest filled with sugar maples and various hardwood species perfect for recreational enjoyment, sustainable woodlot use, or simply appreciating the serene natural setting. Willow Brook Creek gently winds through the back corner of the property, adding to its charm and ecological value. The timeless farmhouse provides a solid foundation for transformation whether you envision restoring its original character, receive rental income or create a modern country residence. The property's size and versatility also make it an attractive investment for agricultural expansion and ideal for a cash crop operation. Enjoy the convenient access to nearby towns -- just 10 minutes to Shelburne, 15 minutes to Grand Valley, 20minutes to Orangeville, and under an hour to Brampton or Guelph. Even downtown Toronto is within reach in about 90 minutes, making this an exceptional blend of peaceful rural life and modern accessibility. A rare offering where space, nature, and opportunity meet, this is your chance to shape the next chapter of this remarkable Amaranth property and put your investment back into something tangible!! (id:42776)
Century 21 Millennium Inc.
301 - 200 Anglo Street
Bracebridge, Ontario
Welcome to "the Rebecca" unit 301 and the only one of this plan left in the building! Both bedrooms and living area face directly onto the river, providing you with a gorgeous waterfront view. This luxurious suite welcomes with hardwood floors of your choosing and bright potlights elevating the space. A high-end kitchen with generous storage, quartz countertops, and 5 upgraded stainless appliances will be the heart of this home. Tucked away is the private primary suite with a walk-in closet and ensuite bathroom. Located at RiversEdge, a new boutique condo building of only 24 units, lovingly located on the Muskoka River and walking trails that bring you to downtown within 15 minutes or an even shorter walk to the beautiful Bracebridge Bay Park. Amenities of RiversEdge promise an easy and enjoyable lifestyle. Just to list a few, there is underground parking, storage lockers, a main floor fitness room, luxurious party room, screened porch Muskoka room, riverside stone patio, bbqs, garbage chutes on every floor, mail delivery and pick up right in the lobby and a secure front entry door with buzzer system. Boatslips can be purchased as well for a true cottage experience. Everything you want for a life of convenience and well-being in Muskoka. Photos are of the identical suite below. Colour and finish choices still available. (id:42776)
Chestnut Park Real Estate
8218 Wellington Rd 18
Centre Wellington, Ontario
It's a true honour to present Diamond Quality Homes in this rare and remarkable setting along the majestic Grand River. Tucked away on 1.48 acres of complete privacy, this location places you just moments from all the conveniences of Fergus, the Cataract Trail, local schools, parks, the rec centre, arena, and the many shops and restaurants of historic downtown Fergus. Commuters will appreciate the effortless route to Guelph, KW, Brampton, and the 401. Known for excellence, care, and impeccable craftsmanship, this exceptional builder has consistently delighted Buyers for years-many becoming lifelong clients. You'll want to learn more about the thoughtful steps taken to ensure a seamless and rewarding experience from start to finish. Highlights of this impressive Bungalow to-be-built include a striking stone and brick exterior, 9' ceilings on the main floor and 8'10" ceilings in the lower level, a custom kitchen, refined cabinetry and trim, hardwood, ceramics, plush broadloom in bedrooms, tripple attached garage and more. The 2620-square-foot design features an airy open-concept kitchen and living space, three spacious bedrooms, two and a half baths, a luxurious primary suite with spa-inspired ensuite, and a convenient main-floor office or study. A spectacular walkout on the main level opens to a private rear yard with breathtaking views of the Grand River-renowned for its world-class fly fishing, practically at your doorstep. Additional noteworthy features include optional lower-level walkdown, main-floor laundry, abundant parking, and the latest energy-efficient mechanical systems. Reach out today for further details on this extraordinary home to be built. (id:42776)
Keller Williams Home Group Realty
122 Conservation Way
Collingwood, Ontario
Welcome to Silver Glen Preserve. A vibrant, friendly community perfectly situated in the heart of Collingwood's renowned four-season playground. Enjoy the best of both worlds with downtown shops, restaurants, marina, golf courses, ski hills, and an abundance of scenic biking and hiking trails just minutes away. This beautifully upgraded home offers over 2,200 sq. ft. of finished living space, featuring 3 bedrooms and 3.5 baths. The spacious primary suite includes a luxurious 4-piece ensuite with an oversized glass shower and a generous walk-in closet. Two additional bedrooms with walk in closets with built-in closet organizers and a full 4-piece bath complete the upper level, providing plenty of space for family or guests. The finished lower level offers a convenient laundry area, a cozy family room, with an additional 4-piece bathroom ideal for relaxation or hosting overnight visitors. Step outside to your back patio, surrounded by mature trees that create a private, serene setting perfect for entertaining or quiet evenings outdoors. Additional features include an attached garage with a workbench, built-in shelving, and inside entry for added convenience during the winter months. Select furnishings are included, making this home move-in ready and perfect for those seeking a turnkey lifestyle. Residents enjoy access to an outstanding recreation centre, complete with a seasonal outdoor pool, fitness room, kitchen and entertainment area, social events, book library, and pool table - a true hub of community life. Experience the lifestyle, comfort, and connection that Silver Glen Preserve has to offer. A must-see home that perfectly blends luxury and leisure. (id:42776)
Chestnut Park Real Estate
485 2nd A Street
Hanover, Ontario
Welcoming Home and Neighborhood Close to Amenities. This beautifully maintained one-owner home features a perfect layout for family gatherings and entertaining friends. As you step inside, you'll appreciate the spacious main level with welcoming foyer, bright living room, dining area, and kitchen equipped with an appliance package, a convenient 2-piece bathroom and a comfortable family room with a cozy gas fireplace leading out to a deck and backyard through patio doors. The upper level showcases three spacious bedrooms and a generously sized bathroom. The unfinished lower level offers ample space for storage, a workshop, or whatever you envision. Additionally, updates have been made in recent years, including a new roof, a forced air furnace, an on-demand hot water heater, reverse osmosis system, water softener, and a garage door opener for the attached garage. This property is truly a prime find for any family and is move-in ready before Christmas! (id:42776)
Royal LePage Rcr Realty
47 Clover Crescent
Wasaga Beach, Ontario
This true ranch-style bungalow is one of the very few single-level, fully wheelchair-accessible homes available in town, complete with a garage and inside entry, making it the ideal place to retire comfortably and never have to move again. Set in a prime central location, you're just moments from shopping, medical offices, restaurants, and the beach. Everything you need is close by, giving you the freedom and convenience you want in your next chapter. Inside, the home offers 1200+ square feet of well-designed space with vaulted ceilings that add openness and natural light. The large kitchen features a generous island with extra pot storage, perfect for cooking, entertaining, or gathering with family. You'll find 2 bedrooms, 2 bathrooms, and main-floor laundry, giving you just the right amount of space without any wasted areas. Upgraded flooring runs throughout with no carpet anywhere.The primary bedroom features a large wardrobe, a walk-in closet, and an additional storage closet. The private ensuite includes a walk-in shower with a built-in seat. Garden doors lead to a large concrete patio with a gas BBQ hook-up and a peaceful treed backdrop for privacy. Out front, the covered porch offers another spot to enjoy your morning coffee or relax outside through all four seasons.This 55+ community is known for its walking trails, pool, clubhouse, and a full calendar of social events - there is always something to do and friendly faces to enjoy it with. A rare, accessible one-level home in an unbeatable location. Perfect for low-maintenance living, downsizing with comfort, or settling into a relaxing and active lifestyle by the beach. (id:42776)
Royal LePage Locations North

