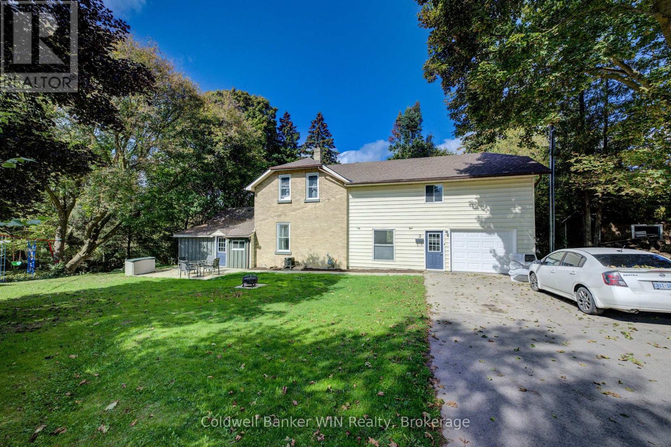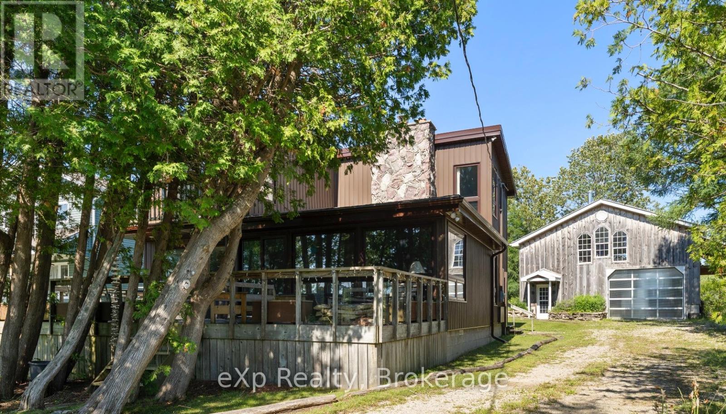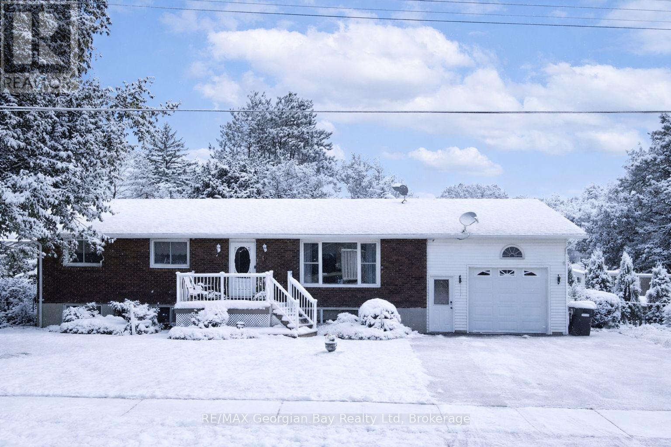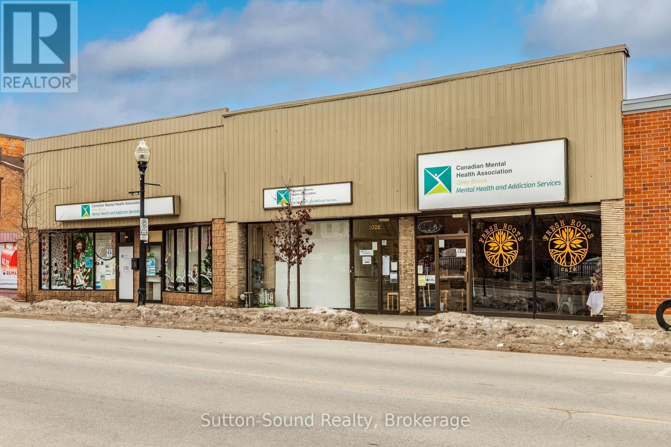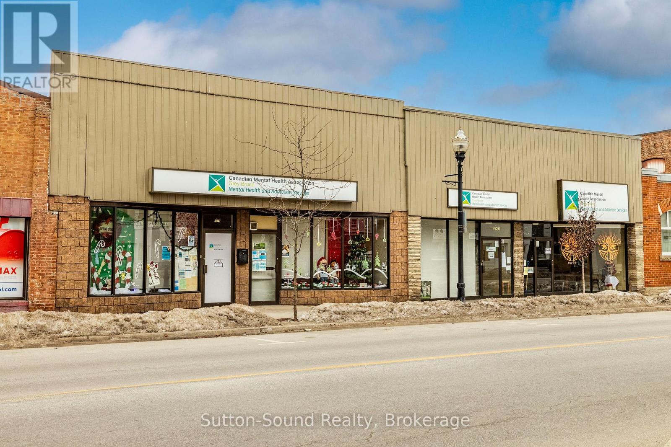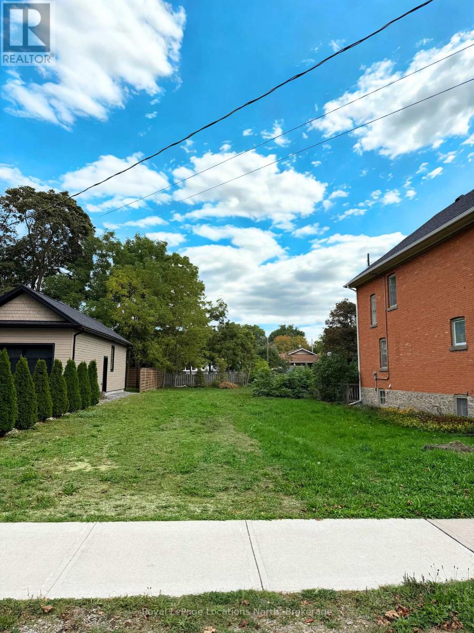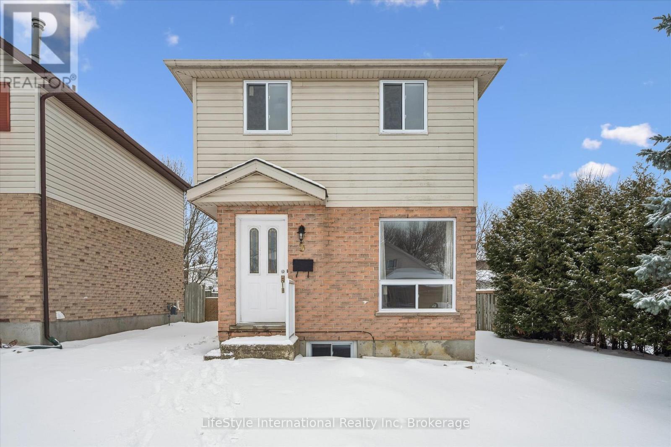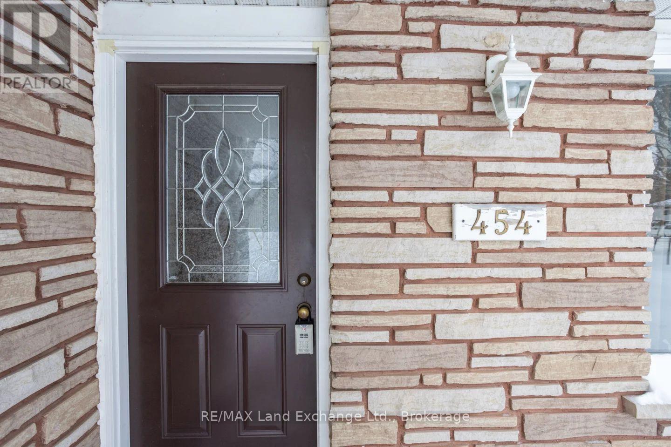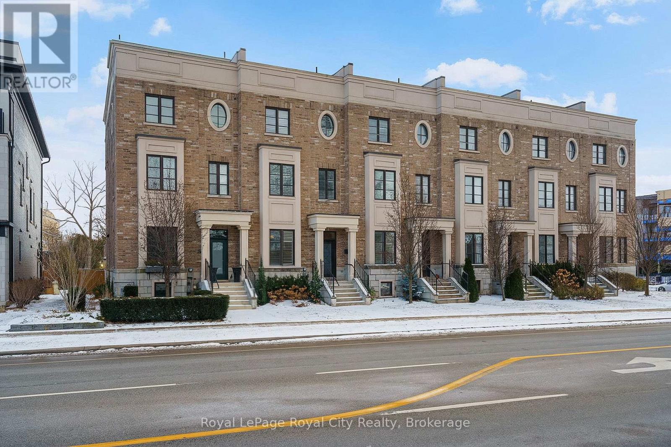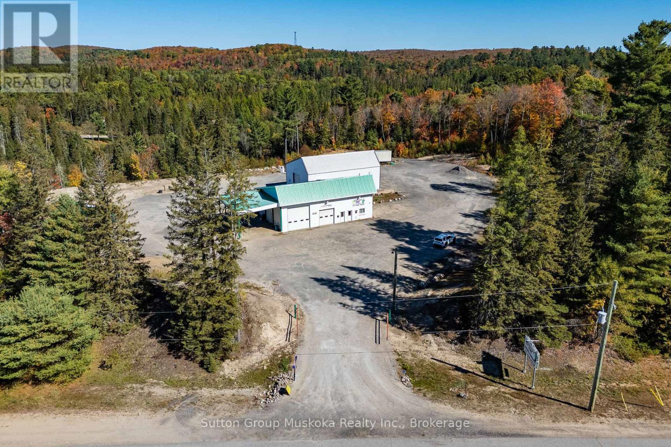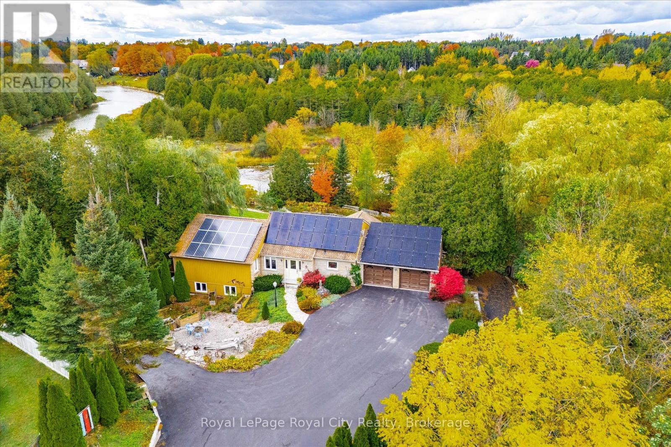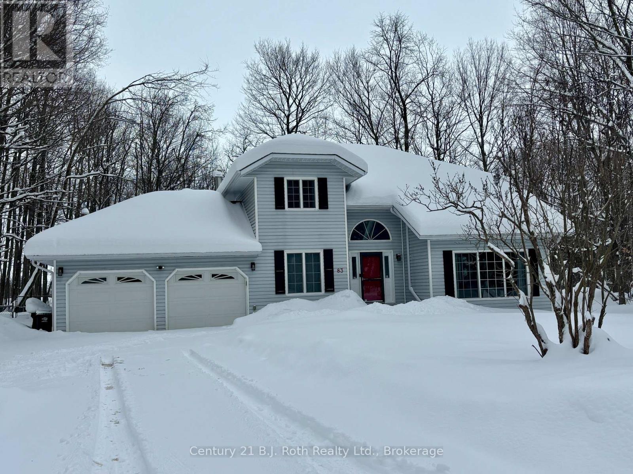3 Page Street
Wellington North, Ontario
Spacious 5-Bedroom Family Home on Quiet Dead-End Street in Mount Forest. Welcome to this larger than meets the eye 2-storey home, perfectly situated on a peaceful dead-end street in the charming town of Mount Forest. Close to the Sports Complex, Walking Trails, Sports Fields, Hospital and more. Ideal for growing families, this spacious home offers 5 bedrooms, 2 full bathrooms, and thoughtful features throughout to support comfortable family living. Step inside to a welcoming foyer that includes convenient main-floor laundry. Off the attached single-car garage, you'll find a functional mudroom, perfect for corralling kids and gear after a snowy or rainy day. The heart of the home is the bright, eat-in kitchen with sliding patio doors that lead to a large rear deck, ideal for entertaining or enjoying quiet morning coffee. Just off the kitchen is a generously sized formal dining room ready to host holiday dinners and gatherings. The large living room provides ample space for both a cozy seating area and a designated play space. Also on the main level, you'll find a versatile bedroom and a full 3-piece bathroom (23) that is perfect for guests, a home office, or multi-generational living. Upstairs, a spacious landing offers a perfect nook for reading or a computer workspace. The second floor includes a nursery-sized bedroom, two large spare bedrooms (one featuring a walk-in closet), and a spacious primary bedroom complete with two walk-in closets. A well-appointed 4-piece family bathroom completes the upper level. Additional features include: New shingle roof and garage door (25); front patio and large rear deck; Double-wide double-deep asphalt driveway; Plenty of yard space for kids and pets to play; Quiet location at the end of a low-traffic street. This home offers space, function, and comfort inside and out. A rare find in a great location. Don't miss your opportunity to make it yours! (id:42776)
Coldwell Banker Win Realty
329 Bay Street
South Bruce Peninsula, Ontario
Lakefront Living with a great beach and unforgettable sunsets. Welcome to your dream retreat on the shores of Lake Huron! This 3 bedroom, 2 bathroom Viceroy home boasts stunning cathedral ceilings and a stone fireplace that anchors the spacious living room. Beautiful water and beach views through the large windows and two patio doors; one leading to a water view 17 foot x 30 foot deck, the other to a private balcony with sweeping views of the sandy beach below. The oversized 30' x 30' heated four season garage is a great workshop, for all your tools and all your toys. Even better, the garage features a 2 bedroom, 1 bathroom loft with a full kitchen, ideal for guests and extended family. Whether you are looking for a year round home or a lakeside escape, this property has it all, comfort, space, and unbeatable waterfront views. All windows replaced in 2021 (Northstar, most triple pane), Siding 2021, Garage built 2003 with radiant in floor heat with separate zones upper and lower. New raised septic system in 2003, drilled well. Easy access to the fine sand beach directly across the road or walk north on Bay Street past 3 cottages to the sign "Hannigan Cottage", access the beach through the boardwalk. The beach and waterfront are great for kids and puppies as well as kayaking, fishing, paddle boarding, sailing power boating and all other watersports. Or just relaxing by the water. A rare find on this bay, this property has been owned by the same family for over 25 years. Properties like this don't come upon ofter... close to Sauble Beach, Southampton, Tobermory and Owen Sound (id:42776)
Exp Realty
739 Simcoe Avenue
Tay, Ontario
This well-cared-for family home offers space, comfort, and outdoor fun just minutes from town and the shores of beautiful Georgian Bay. Featuring 3+ bedrooms and 2 bathrooms. The bright and spacious eat-in kitchen opens to a cozy living room filled with natural light. The fully finished basement includes a rec room with a bar and gas fireplace perfect for movie nights or hosting guests. Step outside to your private backyard oasis: an inground saltwater pool, cabana, gazebo, mature gardens, and a manicured lawn all within a fully fenced yard. New roof with 40 year shingles. The attached garage and ample parking complete the package. A true entertainers dream and a wonderful place to call home! What are you waiting for? (id:42776)
RE/MAX Georgian Bay Realty Ltd
1028 2nd Avenue E
Owen Sound, Ontario
Ideally located in Owen Sound's sought-after Downtown River District, this versatile commercial property offers an excellent opportunity for both owner-users and investors. The property is currently occupied on a month-to-month basis, providing flexibility, and the existing café tenant has expressed interest in remaining, offering potential continuity of income. The building features two main Street entrances, allowing for the possibility of separating the space for multiple users or mixed-use configurations. The current layout includes a separate office component with its own main Street entrance, consisting of three offices, a large meeting room, washroom, and storage area. (See attached Floor Plans - measurements are approximate.) The café portion offers seating for approximately 24-30 patrons, two washrooms, an abundance of storage, and a large open rear area that includes three additional offices, providing flexibility for expansion or alternative uses. Additional features include two rear accesses to 1st Avenue East, parking for four vehicles, and a loading dock, enhancing functionality for retail, food service, or service-oriented operations. Note: This property is being sold in conjunction with 1024 2nd Avenue East, presenting a rare opportunity to acquire a significant presence in one of Owen Sound's premier downtown commercial locations. (id:42776)
Sutton-Sound Realty
1024 2nd Avenue E
Owen Sound, Ontario
Located in the heart of Owen Sound's vibrant Downtown River District, this well-positioned commercial property presents an excellent opportunity for both owner-users and investors. The building is currently occupied with month-to-month tenancy, offering immediate flexibility for future plans. The property features two main Street entrances, allowing for the potential to split the space or accommodate multiple uses. The current layout includes 11 private offices, two reception areas, and a large boardroom, making it ideal for professional, medical, or service-oriented businesses. (See attached Floor Plans - measurements are approximate.) Additional highlights include two washrooms, a kitchenette, and rear access to 1st Avenue East with parking for three vehicles. Note: This property is being sold together with 1028 2nd Avenue East, creating a rare opportunity to acquire a larger footprint in one of Owen Sound's most desirable commercial corridors. (id:42776)
Sutton-Sound Realty
299 Beech Street
Collingwood, Ontario
This vacant lot is located on one of Collingwood's coveted tree streets. Nestled among charming heritage homes and quality new builds, this prime vacant lot offers a rare opportunity to build your dream home in one of Collingwood's most sought after neighborhoods. Just a short walk to downtown shops and dining, and minutes from trails, skiing, golf and Georgian Bay. Seller will consider a VTB to a qualified purchaser. (id:42776)
Royal LePage Locations North
5 Troy Crescent
Guelph, Ontario
Welcome to 5 Troy Crescent. Calling all investors & first-time buyers. This vacant home features a legal 1-bedroom basement apartment. The main unit features a spacious & sun-filled open concept living/kitchen area, 3 good-sized bedrooms, all with ample storage & a nicely updated 4pc bathroom. The basement is updated with brand new flooring , has a separate entrance and includes a delightful 1 bedroom legal apartment with with an open concept living/kitchen area, washer/dryer, a bedroom, a stylish 3pc bath & a storage/utility space. Other updates includes new roof shingles, basement countertop, flooring and more! (id:42776)
Lifestyle International Realty Inc
454 Victoria Street N
Arran-Elderslie, Ontario
A very tidy 2+1 bedroom bungalow in a prime location downtown in the Village of Paisley. The private lot extends along the Willow creek to the bridge on Cambridge St. The basement is fully finished with a huge bedroom and a spacious family room. There is ample space to add a second bathroom. The main floor features 2 good size bedrooms, a large main living room and lots of closet space. Ready for your decor ideas. The attached garage provides lots of room for one car. (id:42776)
RE/MAX Land Exchange Ltd.
216 Rebecca Street
Oakville, Ontario
Freehold executive townhome living just steps from everyday amenities, downtown Oakville, and the lake! Offering 3 bedrooms and 3 bathrooms across 3100+ total square feet, this beautifully designed residence is ideal for right-sizers, professionals, or modern families seeking a low-maintenance lifestyle without sacrificing space or comfort. Rarely offered features include a private elevator, parking for four vehicles (including an attached double garage), and multiple outdoor living spaces. Luxuriously finished throughout with rich hardwood floors, quartz countertops, custom millwork, and two fireplaces, the home delivers a refined, boutique-hotel feel. The main level is designed for entertaining, featuring a formal dining room, gourmet kitchen with chef-grade appliances, and a living room that walks out to a large terrace - perfect for summer barbecues. Indoor-outdoor living continues above with both north and south-facing rooftop terraces, ideal for morning coffees or sunset cocktails. The second level offers two spacious bedrooms, a beautifully appointed main bathroom, and convenient laundry. The entire third floor is dedicated to a serene primary retreat with dual dressing rooms and a spa-inspired five-piece ensuite showcasing a statement freestanding tub and stunning tilework. The finished lower level provides a versatile flex space ideal for a media room, home office, or gym. Enjoy a Saturday morning stroll to Kerr Street Café, window shopping downtown, or lakeside walks with your dog. This exceptionally walkable location is also moments from the Oakville GO Station and the QEW, making commuting and Toronto events effortless. 216 Rebecca Street isn't just a home - it's a (fabulous) lifestyle! (id:42776)
Royal LePage Royal City Realty
1891 Emsdale Road N
Perry, Ontario
What a great opportunity to bring your business idea here . This amazing package includes a 3.5 acre lot with very quick highway access, great visibility and offers enough parking for dozens of large trucks , boats etc. The buildings are less than 10 years old and look like new ! Service building was previously used for a Tire business which allowed large trucks / transports to pull in for service. This service building features a large open reception area , kitchen with employee washrooms, handicapped washroom and a mezzanine storage area. This building also features a rear door that gives easy access to the secondary metal clad , steel storage building. This property also features a dry hydrant with 2 20,000 reservoir tanks for fire protection. The property also has rear access behind to a cleared area for even more storage space and is not visible from the road. So many different things could be done here with Commercial General zoning. If you know Commercial lot prices + new construction costs of 4800 square feet, you will appreciate the opportunity to turn the key and start up your business in this solid build. This is a land and building ( s ) sale only. (id:42776)
Sutton Group Muskoka Realty Inc.
8060 Wellington Rd 18 Road
Centre Wellington, Ontario
Grand River Paradise! Over 400 feet of arguably the nicest river frontage on the Grand. Your very own 2.2+ acre riverside park. This spectacular property has been enjoyed and loved for decades by the current owners. A family sanctuary where the kids (and grandkids) have enjoyed many nature, art and music lessons. Such a beautiful and creative setting. Now comes the bittersweet time for their next chapter - and the home is ready for a new family and new memories. The home itself offers over 2,750 square feet of living space including lower walk out level. (There is a separate 500 square foot workshop on lower level as well.) A total of 5 bedrooms and 3 bathrooms. A very unique layout that is perfect for family gatherings. (I should note this property would also be great for MULTI-GENERATIONAL living.) Far too many features to list here - but we have to mention all the large windows to enjoy the river and outside nature show. The vaulted ceiling makes the home feel even more spacious. Sunroom off the kitchen. Natural gas fireplace on lower level. Geothermal heating/cooling. Rooftop solar panels. Two car garage plus lots of extra parking space outside should you have an RV. There is a convenient large storage area at the rear of the home too. You will certainly fall in love with this place as you walk the property. Several species of trees (including fruit trees), riverside sitting area to watch (and hear) the river flow by - and hidden trails. Fly fishing and kayaking at your back door. This is one that needs to be seen in person to really appreciate how special it is! (id:42776)
Royal LePage Royal City Realty
83 Wozniak Road
Penetanguishene, Ontario
Welcome to this beautifully updated 2-storey home, perfectly situated on a quiet street just minutes from the shores of Georgian Bay. Offering 4 spacious bedrooms and 3 bathrooms-including a private ensuite-this home blends modern style with everyday comfort.The updated kitchen and bathrooms showcase a contemporary flair, while the fully finished basement provides flexible living space ideal for a family room, home gym, or guest retreat. Step outside to a landscaped backyard oasis complete with a deck designed for entertaining, a relaxing hot tub, and multiple convenient storage sheds. Additional highlights include a double car attached garage and a full back-up whole home generator, offering peace of mind year-round. Nature lovers will appreciate nearby walking trails, easy access to marinas and Georgian Bay, and the short drive to all amenities in Midland and Penetanguishene.Located just 90 minutes from the GTA, this home is perfect for families, professionals, or anyone seeking a quiet lifestyle without sacrificing convenience. A move-in-ready property in an exceptional location-don't miss your opportunity to make it yours. (id:42776)
Century 21 B.j. Roth Realty Ltd.

