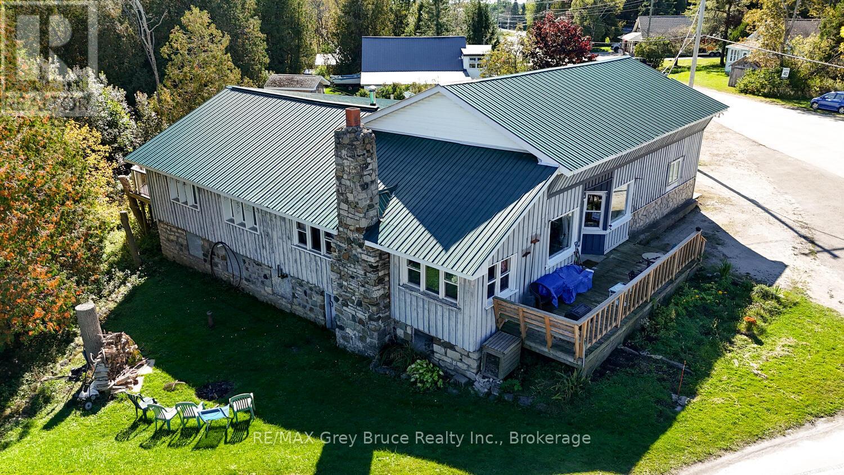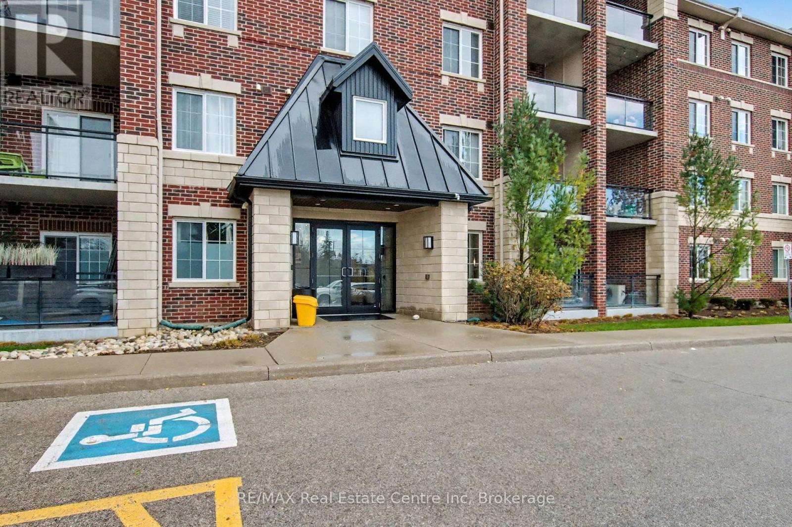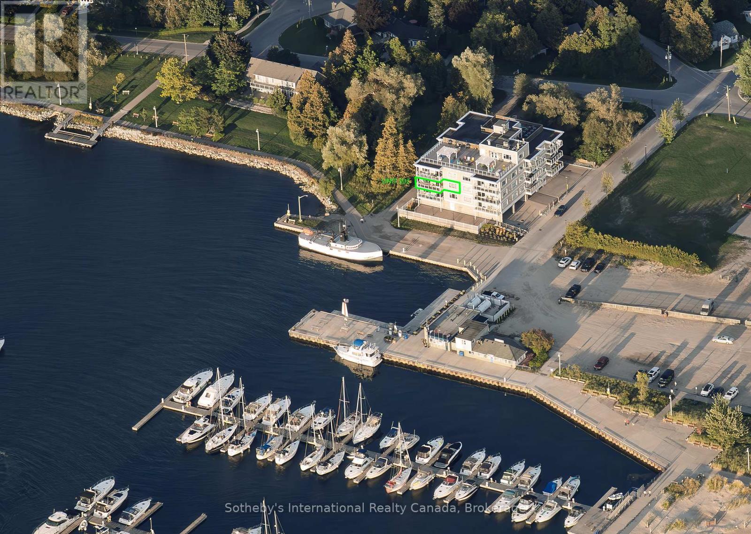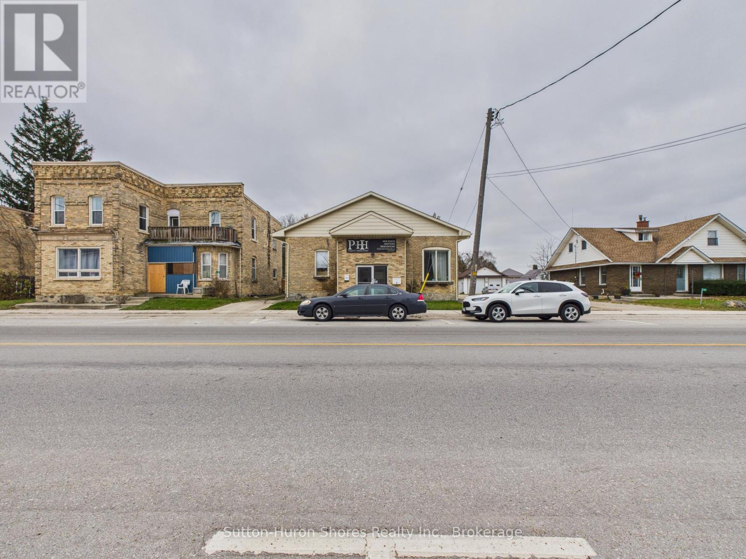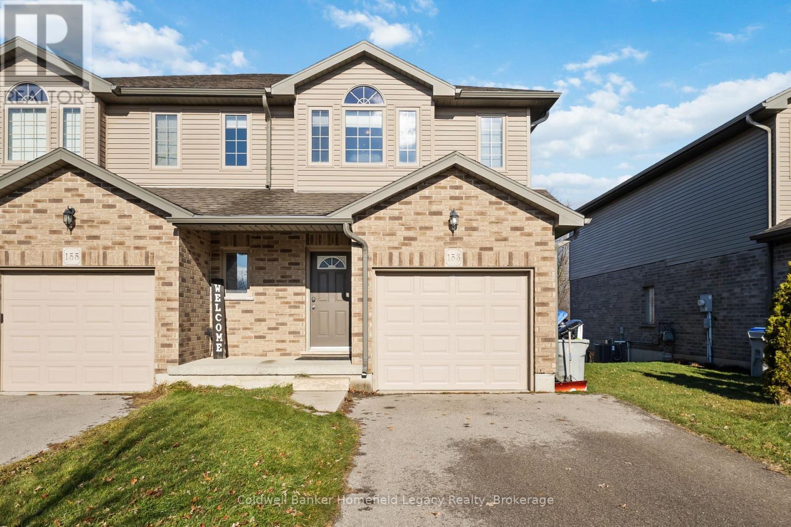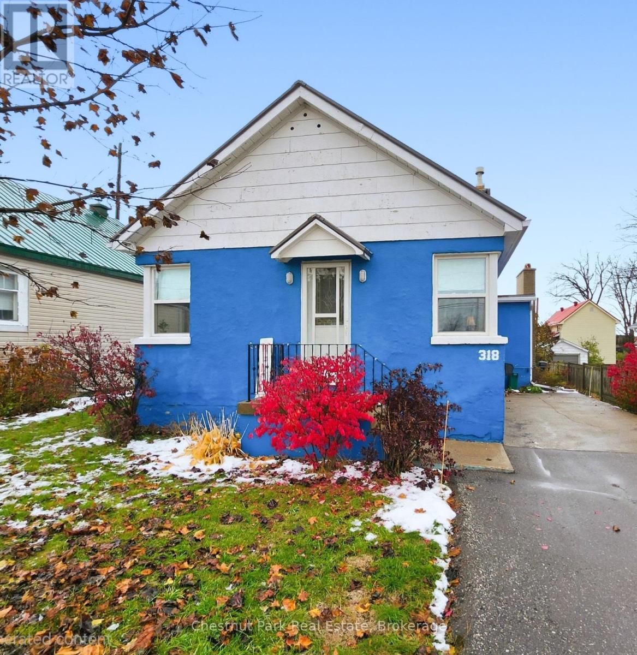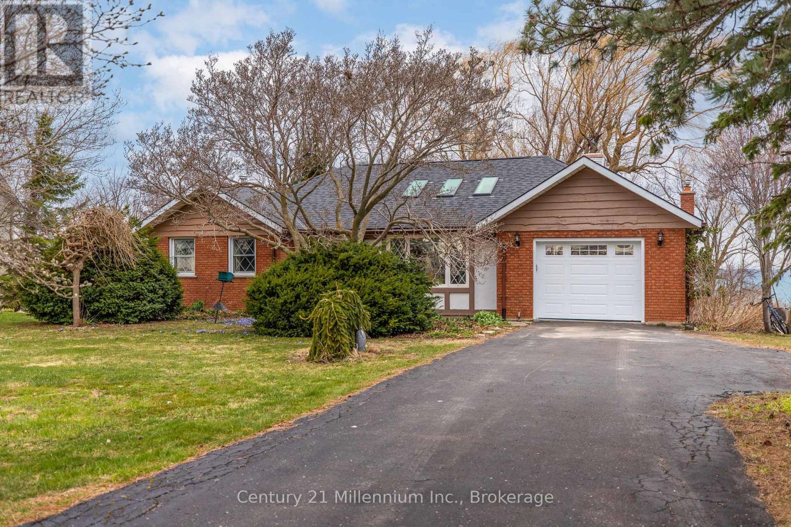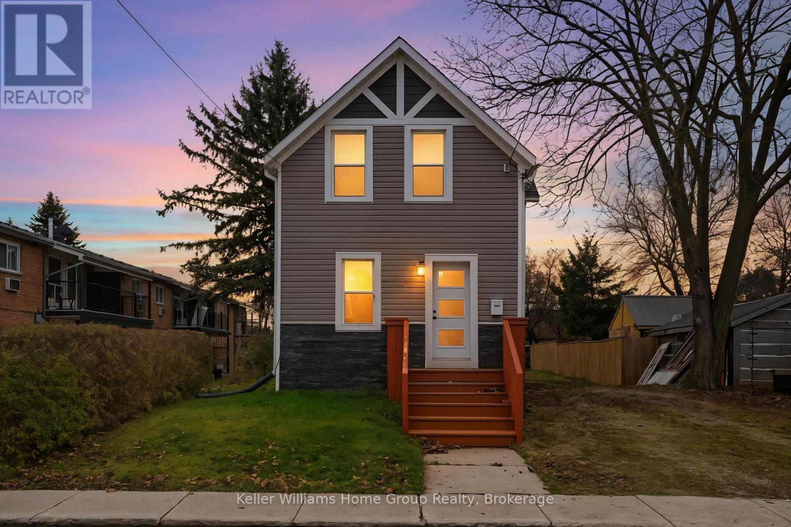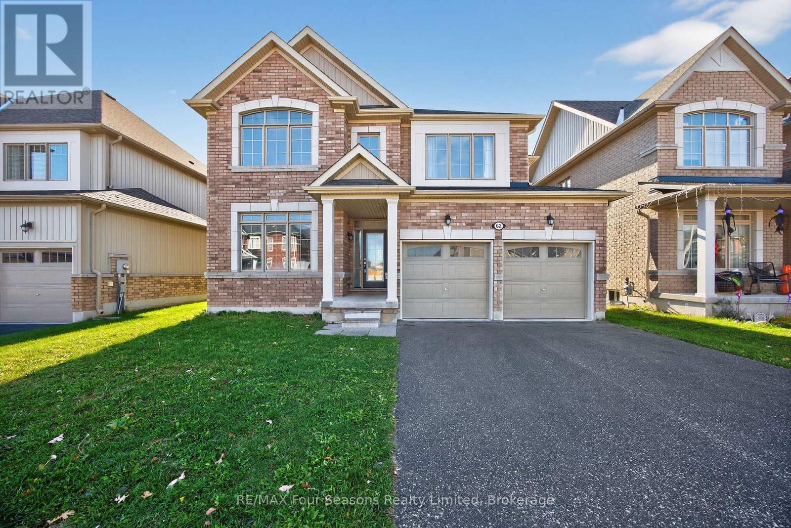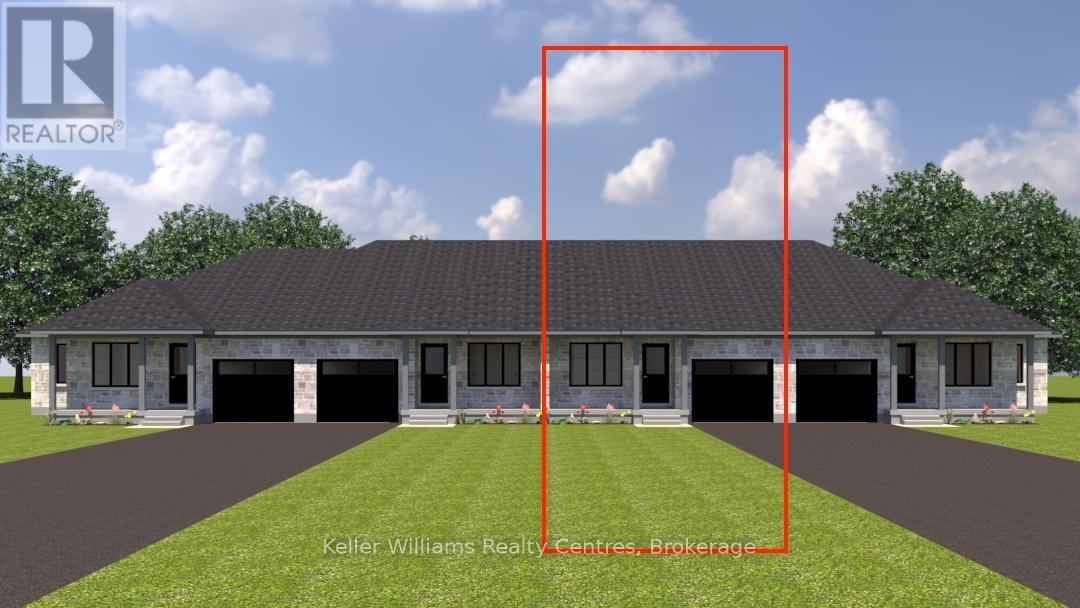593 Stokes Bay Road
Northern Bruce Peninsula, Ontario
A familiar landmark in Stokes Bay, the building once known as the Copper Kettle Restaurant has been transformed into a 3-unit residential income property-a fantastic opportunity for investors or buyers looking for a home with built-in revenue. The triplex features: 1-bedroom unit currently rented at $525/month, a 2-bedroom unit currently rented at $600/month, and a 2-bedroom unit recently rented at $700/month. With two longer-term tenants and one newly occupied unit, this property offers stable income and the potential to grow your investment. Ideal for those who want to live in one unit while benefiting from tenants helping offset expenses. Located on the beautiful Bruce Peninsula, this property sits in the welcoming community of Stokes Bay, just a short drive to Lion's Head and Tobermory-home to incredible natural attractions, hiking, boating, and tourism demand. Whether you're expanding your real estate portfolio or searching for a practical home-plus-income solution, this unique and well-known property is worth a closer look. (id:42776)
RE/MAX Grey Bruce Realty Inc.
318 - 1440 Gordon Street
Guelph, Ontario
Welcome to 1440 Gordon St! This bright and spacious condo, finished in modern neutral tones, is completely move-in ready. Offering over 1,100 sq. ft., the unit features 2 bedrooms + a den and 1.5 bathrooms, providing plenty of room for comfortable living. Its prime location makes it an ideal choice for first-time buyers, students, commuters, and investors alike. You'll be just minutes from the University of Guelph and Highway 401, and surrounded by an abundance of amenities-including grocery stores, fitness centres, restaurants, and the public library. The interior boasts carpet-free living, stainless steel appliances, granite countertops, a large kitchen island, high ceilings, and California shutters. Enjoy your own outdoor living area with the spacious private balcony. Additional features include in-suite laundry, underground parking, and a storage locker. (id:42776)
RE/MAX Real Estate Centre Inc
302 - 137 Elgin Street
Saugeen Shores, Ontario
Every evening brings a show just for you, with west-facing harbour views and unobstructed Lake Huron sunsets. This stunning 2-bedroom, 2-bath, open-concept unit offers inspiring vistas throughout, complemented by a generous 23-ft balcony and the convenience of in-suite laundry. Additional features include heated indoor parking and a private locker.Residents enjoy access to a beautifully appointed party room with a rooftop patio featuring composite decking, a gas firepit, and Weber BBQs-perfect for hosting and relaxing. Every principal room captures sweeping sunset views over the lake.The building offers low condo fees, a strong reserve fund, and true turnkey maintenance. Step outside to miles of waterfront and forest trails ideal for walking and cycling. Throughout the summer, enjoy Sunday evening waterfront performances and pop-up entertainment. A pristine sand beach lies just steps from your door for peaceful morning walks or sunset strolls.Keep your motor yacht right out front in Port Elgin Harbour-a premium marina without the density-where your vessel is visible from your window. (id:42776)
Sotheby's International Realty Canada
6 Main Street S
Brockton, Ontario
Affordable Investment Opportunity in Elmwood!Welcome to 6 Main Street South, a versatile mixed-use building offering exceptional value for investors, first-time buyers, or anyone looking to offset their mortgage with rental income. Properties at this price point are increasingly hard to find-making this a rare chance to secure a multi-unit building for under $300,000.This property features a street-level commercial office space with excellent exposure, plus two residential apartments: one, 1-bedroom, 1-bath unit and a 2-bedroom, 1-bath unit which includes a finished basement. Whether you're looking to operate your own business on-site, rent out all units for income, or live in one apartment while renting the other, the flexibility here is unmatched. With multiple income streams and a manageable footprint, this building has the potential to generate strong returns in a growing community.Located in the heart of Elmwood, you're within walking distance to local amenities, parks, and services, making the residential units desirable for tenants. With the right finishing touches, this property can become a stable long-term asset in your portfolio or an affordable entry into property ownership. (id:42776)
Sutton-Huron Shores Realty Inc.
153 Edison Street
St. Marys, Ontario
Welcome to this spacious 3 bedroom, 3 bathroom semi-detached home in a family-friendly St. Marys neighbourhood. Built in 2013, this functional 2-storey layout offers great space for growing families.The open-concept main floor features a practical kitchen with ample storage, a bright dining area, and a comfortable living room with sliding doors leading to the backyard. Upstairs offers three generous bedrooms including a large primary suite with walk-in closet and cheater ensuite, plus the convenience of second-floor laundry.The partially finished basement adds valuable additional living space with a rec room and a full 3-pc bathroom. The final step is flooring-currently unfinished concrete-allowing buyers to choose the style that suits them. Additional features include an attached single garage, double driveway, fenced yard, central air, c and a great location close to schools, parks, and trails. All appliances included. A solid opportunity for first-time buyers, families, or anyone looking to enter the St. Marys market. (id:42776)
Coldwell Banker Homefield Legacy Realty
6 Swallow Street
Brockton, Ontario
Great opportunity to get into the market! This well maintained mobile home, in Country Village Mobile Home Park, sits on an oversized lot backing onto the peaceful greenbelt. Recent upgrades include windows, roof shingles, flooring, bathroom, gas furnace, a/c, and decking. Enjoy the added space of the three season sunroom. Move-in ready! (id:42776)
Exp Realty
318 West Street N
Orillia, Ontario
Charming and well-maintained bungalow offering an excellent opportunity for first-time buyers, down-sizers, or those seeking a comfortable and manageable home. This inviting residence features an efficient kitchen with a gas range vented to the outside, and a spacious dining area ideal for everyday living. The home includes 2 bedrooms, a 4-piece bathroom, and a warm and welcoming family room highlighted by a cozy gas fireplace and built-in bookshelves - perfect for relaxing or entertaining. Enjoy the character of charming corner windows, a signature mid-century detail from the 1950s era. Step outside to a rear deck, ideal for a quiet morning coffee or an evening BBQ. Located in Orillia's desirable North Ward, residents will appreciate the convenience of being just a stone's throw from public transit, and close to shopping, dining, healthcare services, waterfront parks, and more. Quick access to Highway 11 and Highway 12 makes commuting simple, while nearby amenities such as Costco, the hospital, and the downtown core add everyday ease.This home has seen several thoughtful improvements over the years, including updated windows (2015), newer front and side entry doors, sliding doors replaced in 2010, a furnace upgrade in 2007, a sewer backup prevention device installed in 2022, and a new heat exchanger in 2024. Central air conditioning adds to year-round comfort. A tidy and comfortable home with great potential in a sought-after location - ready for its next owner. (id:42776)
Chestnut Park Real Estate
790 Lake Range Drive
Huron-Kinloss, Ontario
This lake view 3+1 bedroom, 2 bath bungalow is waiting for you. A sunroom gives you three seasons of enjoyment and some of the best sunsets in the world. The home has a living room, main level family room and lower level recreation room for family use and entertaining. There is a fireplace on each level. The two level deck is perfect for birdwatching or outdoor dining. Enjoy the perennial gardens and flowering trees and the stocked fish pond. The walk out from the lower level workshop makes it easy to take those projects in and out. The irregular shaped lot has road frontage on both Lake Range Drive and Highland Drive. The Highland Drive frontage is less than 800 feet from the sandy Lake Huron shoreline of Bruce Beach. (id:42776)
Century 21 Millennium Inc.
1968 Rosemount Road
Tay, Ontario
Dreaming of building your perfect home? This 100' x 320' lot offers the ideal opportunity to make it a reality! Centrally located between Barrie, Orillia, and Midland, this prime piece of land provides the best of both convenience and serenity. Just minutes from Highway 400 and all essential amenities, it's the perfect location for those seeking a peaceful retreat with easy access to everything. With an older home, garage, and septic system already in place, you'll save on development costs and have a head start on your building journey. Imagine crafting your custom home in this fantastic location, surrounded by nature yet close to major hubs. All information regarding the property and development is to be confirmed with the local township office, but this is your chance to build the home you've always wanted. Don't miss out this lot is priced to sell and ready for your vision! (id:42776)
RE/MAX Georgian Bay Realty Ltd
475 11th Street
Hanover, Ontario
Thoughtfully updated throughout, this home features three bright bedrooms and three modern bathrooms, offering comfort, style, and room for everyone.The open-concept main floor is filled with natural light and designed for connection - whether you're cooking dinner, hosting friends, or enjoying quiet nights in. Every finish has been chosen to create a space that feels warm, fresh, and immediately inviting.Upstairs, the primary suite is generous and calming, with two additional bedrooms that can easily transform into a nursery, home office, or guest room.The backyard is your private escape: quiet, green, and perfect for kids, pets, or simply relaxing after a long day.With schools, parks, shops, and dining all nearby, this location checks every box for convenience and lifestyle. (id:42776)
Keller Williams Home Group Realty
62 Kirby Avenue
Collingwood, Ontario
Welcome to 62 Kirby Avenue, a beautifully appointed 4-bedroom, 3-bath detached home in one of Collingwood's most desirable family neighbourhoods. This modern residence blends comfort, functionality, and style - perfect for full-time living or a weekend retreat, close to everything this vibrant four-season community offers. Step inside to discover a bright, open-concept main floor featuring 9-foot ceilings, hardwood flooring, and large windows that fill the space with natural light. The kitchen is the heart of the home, boasting stainless steel appliances, and a large island ideal for casual dining or entertaining. The adjoining dining and living areas flow seamlessly, with a walk-out to the ravine backyard - great for summer barbecues or morning coffee. Upstairs, you'll find four bedrooms, including a spacious primary suite complete with 2 walk-in closets and private ensuite bath. Secondary bedrooms offer plenty of room for family or guests. Additional features include an attached 2-car garage with inside entry, a covered front porch, and an unfinished basement ready for your personal touch - whether a recreation space, home gym, or media room. Ideally located just minutes to downtown Collingwood, Blue Mountain Resort, Georgian Bay beaches, and scenic trails and parks, this home offers the best of both lifestyle and location. Experience modern living in Collingwood's thriving community - at 62 Kirby Avenue, where every season feels like home. (id:42776)
RE/MAX Four Seasons Realty Limited
719 18th Street
Hanover, Ontario
This beautifully finished townhome unit offers 1224 sq. ft. on the main level, plus a fully finished walkout basement backing onto trees for added privacy. The main floor features 2 bedrooms, including a spacious primary suite with a walk-in closet and a stylish 3-piece ensuite with a tiled shower and soap niche. The living room offers an electric fireplace and a walkout to the covered deck with a privacy wall. You'll also find a 4-piece main bath, convenient laundry, and an attached 1-car garage. Downstairs, the walkout lower level includes a large rec room with a shiplap fireplace, a third bedroom with a walk-in closet, and another full 4-piece bathroom-perfect for guests or extended family. High-end finishes run throughout, including quartz countertops in the kitchen, laundry, and bathrooms. Enjoy the convenience of all appliances included, plus your hot water tank and softener. Outside, a sodded yard, upper and lower deck/patio, professionally landscaped garden, and paved driveway complete the package. Modern and surrounded by nature, with 7 year Tarion Warranty, this home checks all the boxes! (id:42776)
Keller Williams Realty Centres

