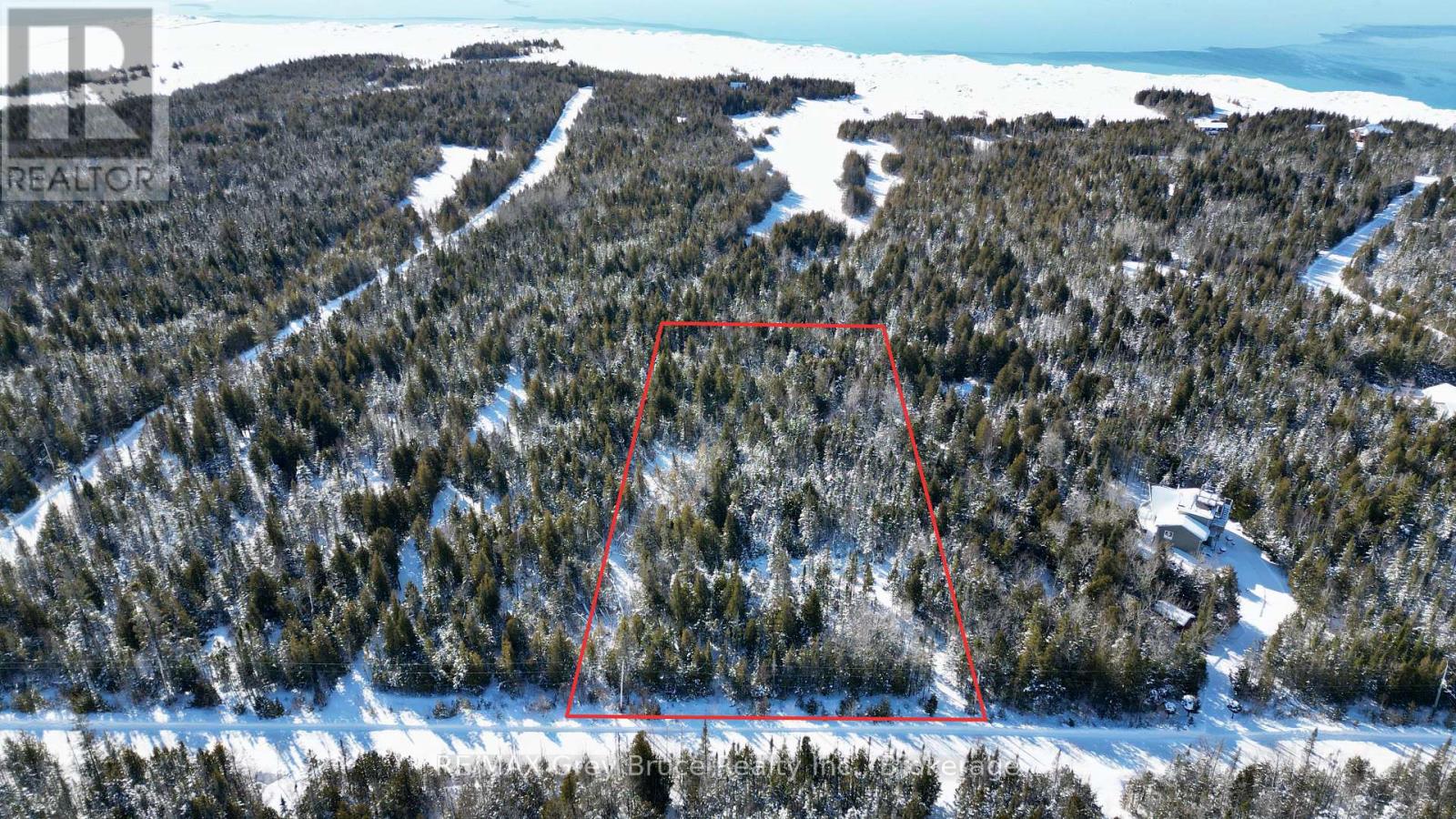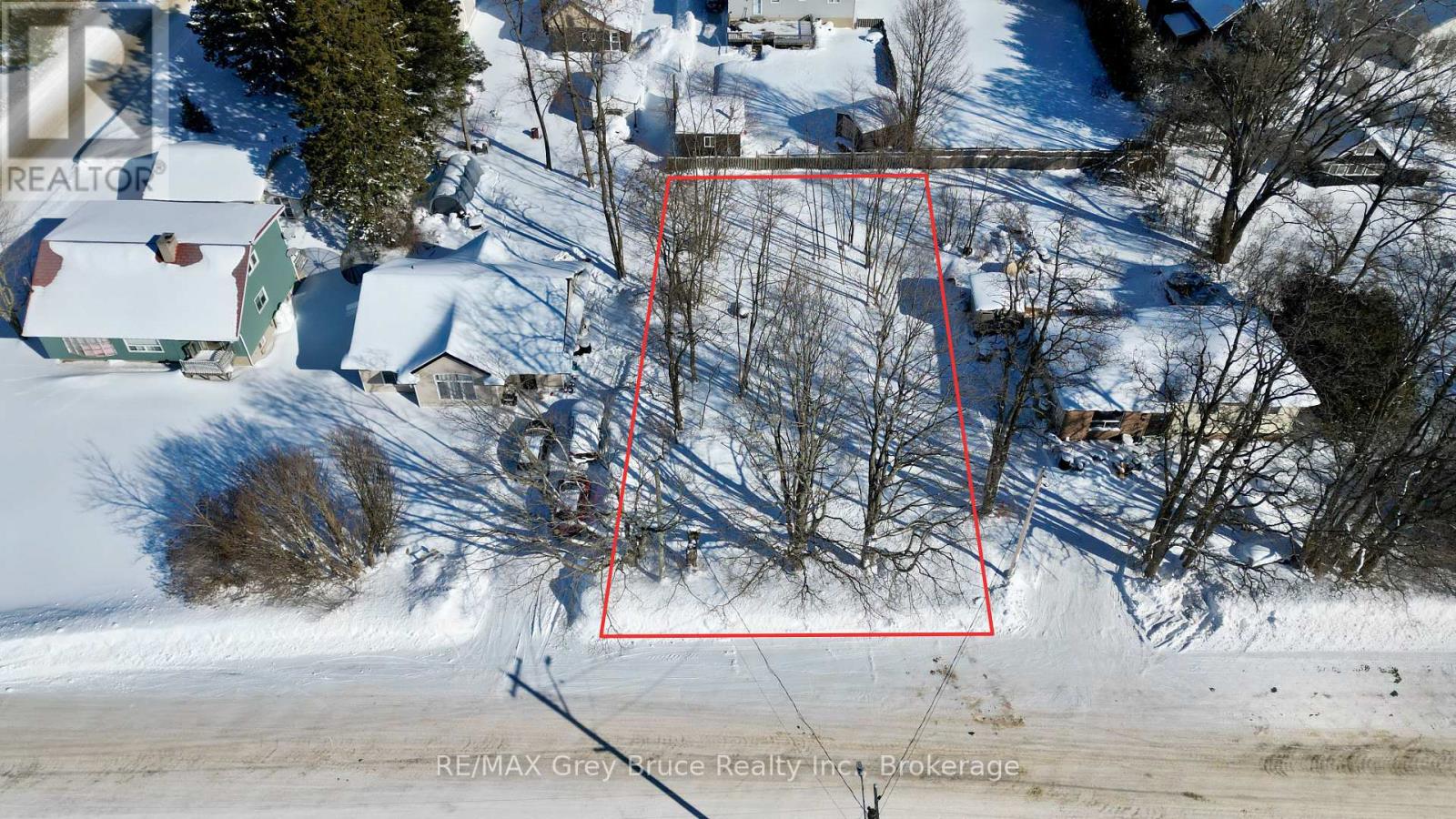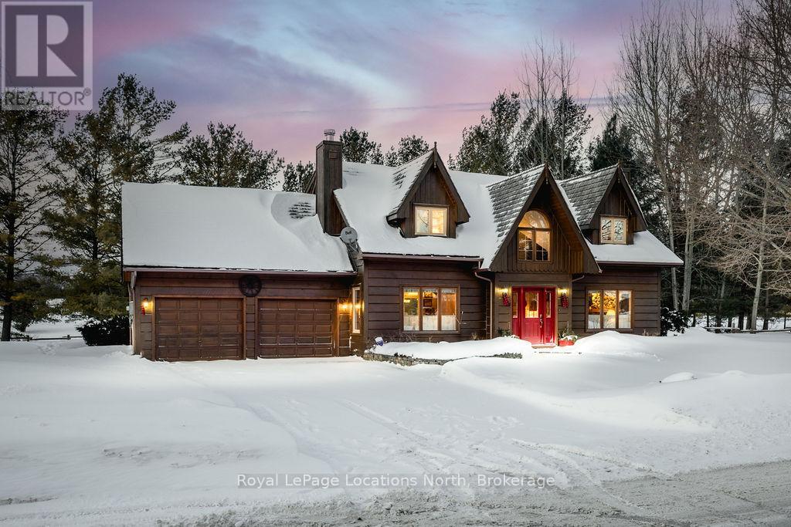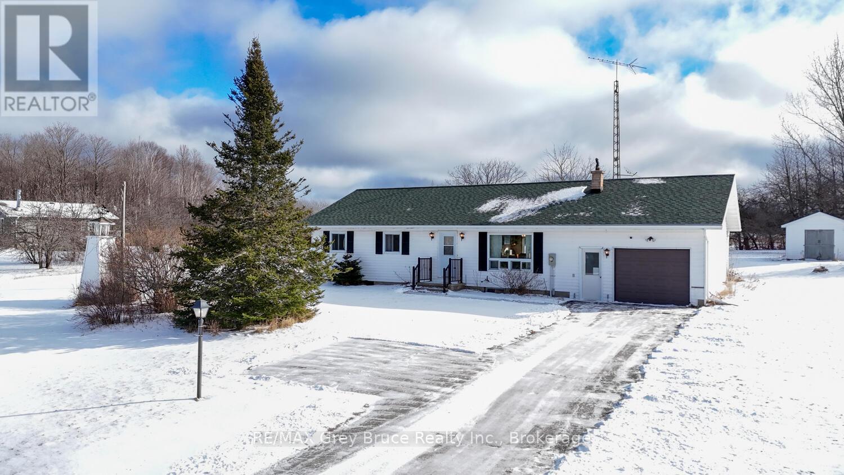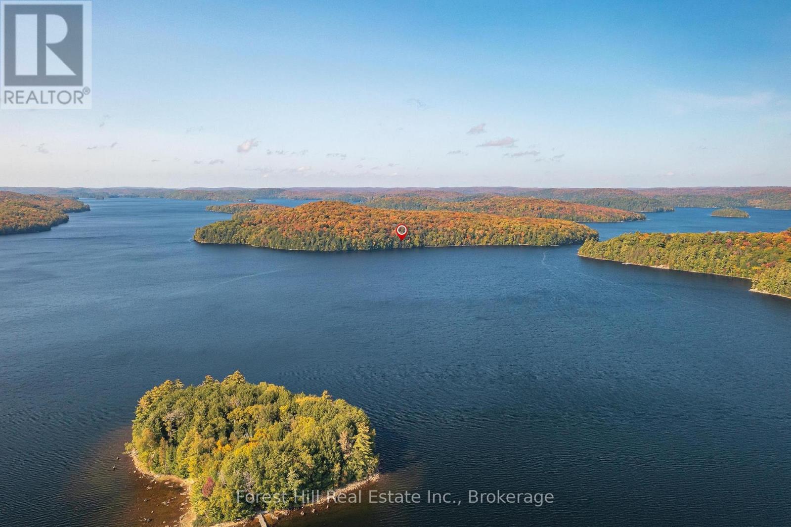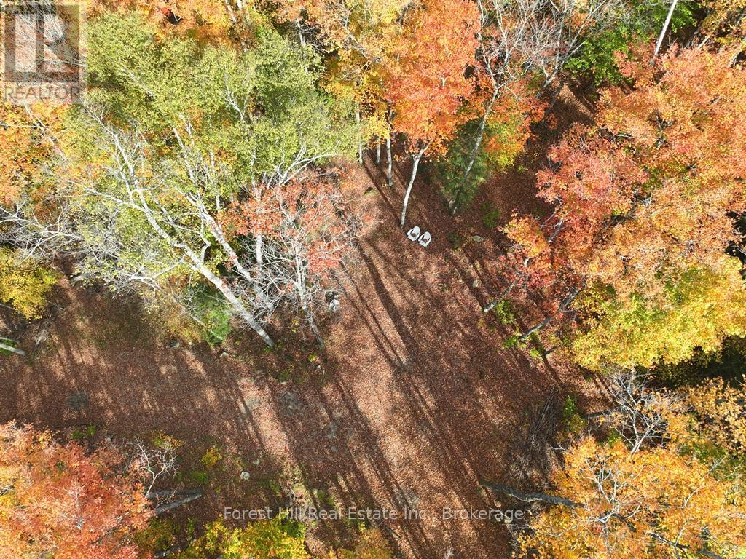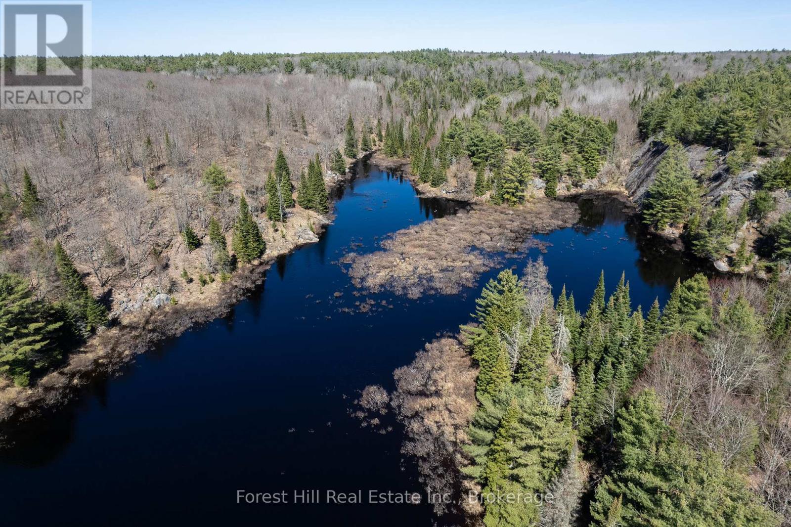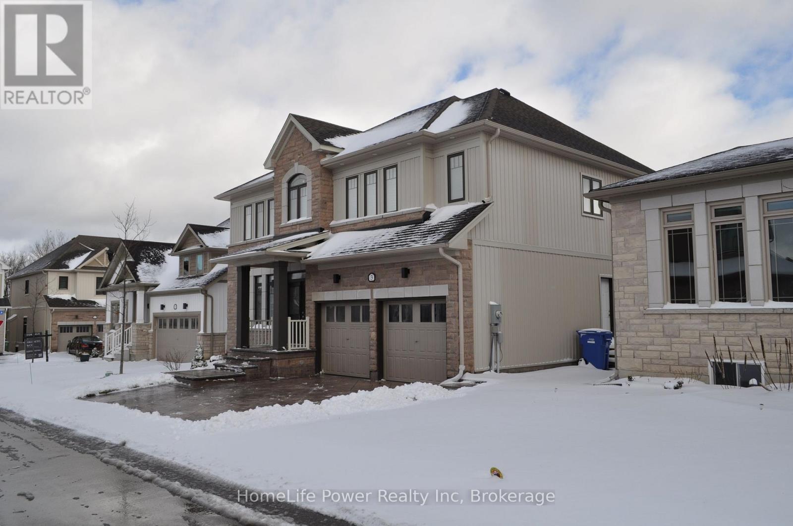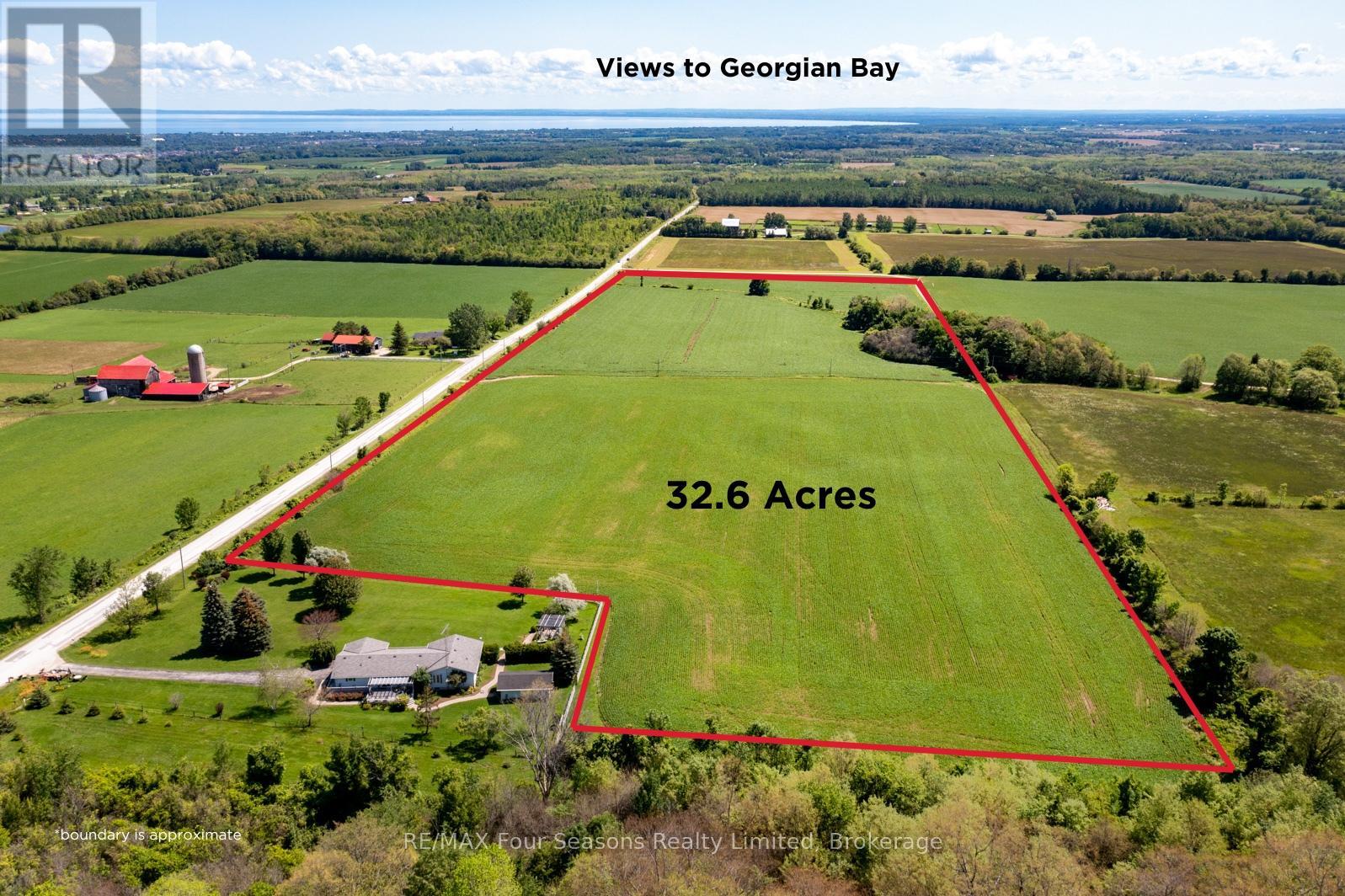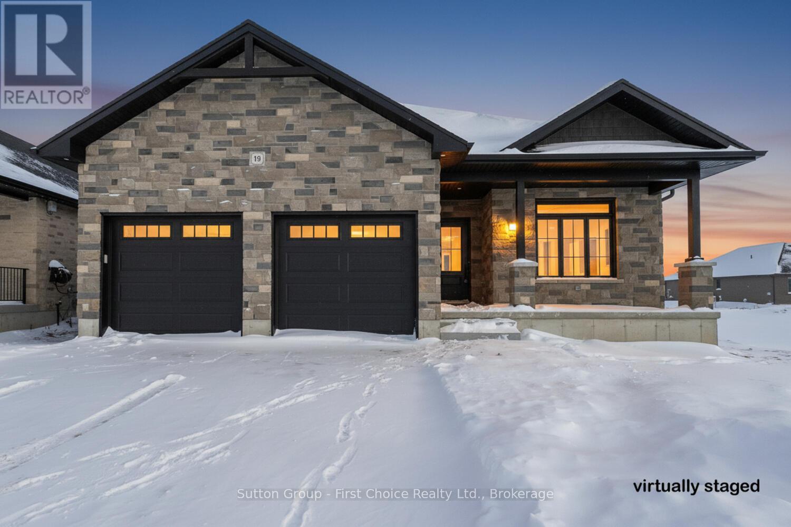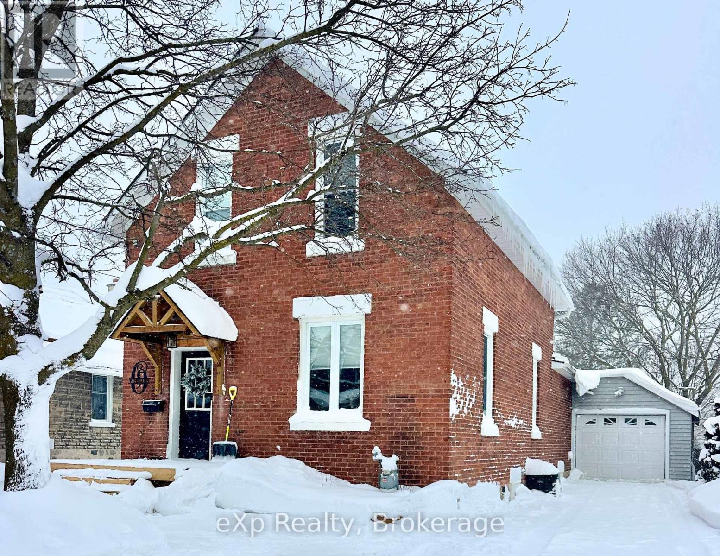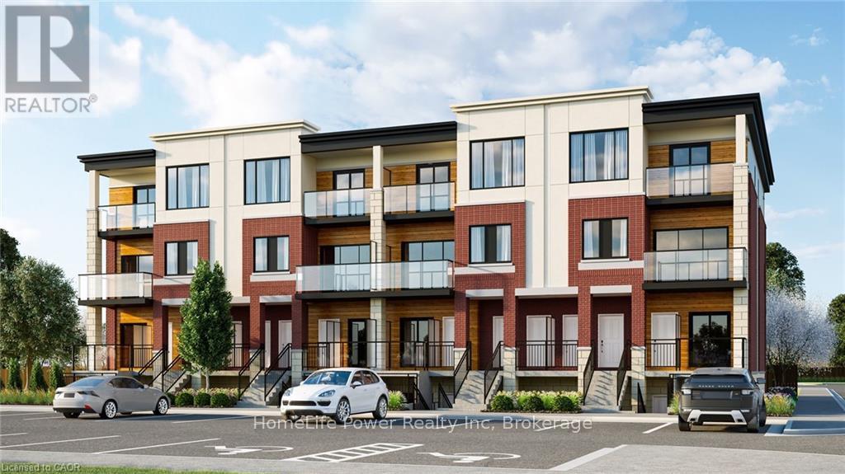Lot 22 Ray Drive
Northern Bruce Peninsula, Ontario
Well treed building lot just under 2 acres in size and close to the village of Tobermory. Property is located on a year round municipal road and there is a municipal open space just behind the property with access to the bay. Property measures 173 feet wide and is 440 feet deep. There is a roughed-in laneway. If you enjoy hiking the trails nearby, or going into the village to enjoy some shopping, boating, restaurants or just to enjoy the fabulous views around the bay, this is a good lot to build your dream home or cottage on. Taxes: $300.21. There is hydro and telephone along the roadside. For more information, feel free to reach out to the municipality at 519-793-3522 ext 226 and reference roll number 410968000403623. (id:42776)
RE/MAX Grey Bruce Realty Inc.
15 Tackabury Street
Northern Bruce Peninsula, Ontario
Good building lot in the village of Lion's Head; close proximity to amenities within the village, including grocery shopping, school, restaurants, hospital, clinic, beach, marina, library, walking trails, churches - just to name a few. Here's an opportunity to build your family or retirement home in a small, friendly community that's great for rearing a family, or if you want to have a lesser pace of life from the hustle and bustle from the city. The property measures 66 feet wide and is 132 feet deep; it is a level lot - there is hydro, telephone and municipal water hookup at the roadside. If you enjoy small town living - there's plenty of activities to enjoy year round whether it's on the water, at the beach, or at the arena for indoor winter activities or at one of the social clubs. This property is an excellent building lot! You can build on it. Taxes: $361.48. For more information regarding building and septic permits, please reach out to the building department of the Municipality of Northern Bruce Peninsula at 519-793-3522 ext 226 (roll number 410964000102400 for reference). For even more information, drive up and have a physical look! (id:42776)
RE/MAX Grey Bruce Realty Inc.
59 Wasaga Sands Drive
Wasaga Beach, Ontario
Stunning log home nestled on a large, private lot in a sought-after estate community, surrounded by mature trees and natural beauty in every season. Built in 1989, this warm and inviting home offers 3 bedrooms, 2 full bathrooms plus a powder room, and approximately 2,371 sq ft of finished living space, with an additional 260 sq ft of finished space above the garage.This is the kind of home where winter evenings are spent watching the snow fall through the trees, getting cozy by the gas fireplace after a day of skiing or snowshoeing, and summer nights are made for long walks through the quiet estate neighbourhood. A true four-season lifestyle.The updated kitchen features new quartz countertops and all new stainless steel appliances, including top-of-the-line fridge and stove just two years old. The primary bedroom includes an updated ensuite with soaker tub, separate shower, and modern vanity.The main floor is designed for connection, with hardwood flooring throughout the living room, family room, and formal dining room, and durable tile in the kitchen, hallway, powder room, and laundry room. Enjoy a gas fireplace with stone surround and wood beam mantle, a family room with sliding doors to the backyard, and French doors opening into the living room. Main-floor laundry includes washer, dryer, hot water tank, and direct access to the backyard.Upstairs, an open loft provides extra space for a home office or reading nook, along with two oversized bedrooms with double closets and a spacious primary bedroom.Additional features include, furnace- two years old - serviced annually, 200-amp electrical panel, owned water softener, reverse osmosis system, alarm system, irrigation system, 18 new windows, new front door, cedar shake roof, large rear deck, shed, double car garage with inside entry, garage door openers, and driveway parking for four vehicles. Move north to a beautiful lifestyle. (id:42776)
Royal LePage Locations North
26 Maple Golf Crescent
Northern Bruce Peninsula, Ontario
ONE ACRE property in the direct Tobermory area with well-maintained 3 bedroom, 2 bathroom home or cottage and attached garage! It has seen many recent updates including newer flooring throughout, refreshed bathrooms, freshly painted throughout, a newer hot water tank, roof reshingled in 2019, and more! The open-concept large kitchen, dining, and living area is bright and functional with patio walkout to the backyard. The primary bedroom includes a private 4-piece ensuite and overlooks the large backyard. All bedrooms are generously sized with full closests. All furnishings are included! A great opportunity for a full-time home, cottage, or turn-key rental! Quiet neighbourhood location with quick access to Tobermory, Bruce Peninsula National Park, Singing Sands Beach, and all local attractions as well as amenities! (id:42776)
RE/MAX Grey Bruce Realty Inc.
0 Bear Island
Dysart Et Al, Ontario
Maturely treed, deep building lot on Haliburton's largest lake with 309' rocky/sandy shoreline and 4.65 acres. Electrical & telephone services are available & nearby -- see quote/estimate on file, where adjacent owner is willing to share cost to install on the shared lot line with his other adjacent lot to the north. Various good sites to build and also place a septic system. Wadable, sandy/gravel lake bottom base mixed with stones & rocks, then drops off to deep water. Quiet, tranquil location with serene views and sunrises, out of mainstream traffic in summer & winter. Crown land trails in the area for snowmobiling, ATVing, hiking, snowshoeing, hunting and so much more! Excellent bass & trout (naturally-spawning) fishing in this deep (260') lake that is spring-fed and receives quality, movingMaturely treed, deep building lot on Haliburton's largest lake with 308' rocky/sandy shoreline and 4.65 acres. Electrical & telephone services are available & nearby -- see quote/estimate on file, where adjacent owner is willing to share cost to install on the shared lot line. Various good sites to build and place a septic system. Wadable, sandy lake bottom base mixed with stones & rocks, then drops off to deep water. Quiet, tranquil location with serene views and sunrises, out of mainstream traffic in summer & winter. Crown land trails in the area for snowmobiling, ATVing and so much more! Excellent bass & trout (naturally-spawning) fishing in this deep (260') lake that is spring-fed and receives quality water from the Algonquin Park watershed. Convenient boat/water access from either of two marinas or public access points on the lake. water from the Algonquin Park watershed. Convenient boat/water access from either of two marinas or public access points on the lake. (id:42776)
Forest Hill Real Estate Inc.
4488 Kawagama Lake Road
Algonquin Highlands, Ontario
Idyllic 10 acre parcel of land consisting of a well-balanced mix of mature deciduous and coniferous trees with a depth of 725', ample room to roam and enjoy nature. Up-to-date survey and well marked boundaries and corners on the ground, recently done by an Ontario Land Survey. A beach and concrete public boat ramp are a few hundred meters away on the south shore of Haliburton's largest lake (aka KAWAGAMA LAKE), where one can swim or launch a boat. Smallmouth bass and lake trout are abundant. The subject lot already has a gated driveway (~ 200 ft long) and a cleared building site. It has some trails throughout the property, to explore and get up close to wildlife and meander around stunning natural beauty. The skies are dark at night which is a fantastic backdrop for stars and planets above. It's quite common to hear owls, loons and wolves. The electrical services provided by Hydro One are along the 4-season road, at the end of the driveway. High speed internet is easily accessible. There are excellent sites to place a home on, together with a septic system and drilled well. There is a lot of crown land nearby, which is a joy to hike, snowshoe, ATV and snowmobile on, since there is a vast network of trails throughout, which is open to the public. The paved road is municipally-maintained all year long, plowed early on winter mornings, as it is a school bus route. The charming town of Dorset is about 20 minutes away, where there are lumber and building supplies, a general store for groceries, restaurants, outdoor ice rink, community center, post office, church, LCBO, cannabis store, gas station and more. There are various marinas on Kawagama Lake or Lake of Bays, where one can keep a boat. Build your dream home and start your memories here! (id:42776)
Forest Hill Real Estate Inc.
Lt32c9 Concession Line Concession
Lake Of Bays, Ontario
Wilderness & Wildlife Enthusiasts take note of this unique and special parcel of land in Muskoka, if you seek absolute tranquility and oneness with nature away from it all! This maturely forested 68-acre area of land is an off-grid sanctuary of serenity, located approximately .8 mile from Moot Lake Road, where access is by way of foot, ATV and/or snowmobile/snowshoe ...that results in a heavily discounted price. The trek over a man-made nature trail is quite scenic and adventuresome with short sections that cross marshy wetlands that use an ingenious log corduroy pathway. Evidence of wildlife abounds in all directions, including a vast variety of birds, white-tailed deer, beaver, pine martin moose and much more! The subject land's interior boasts a captivating water system that includes a large pond, enormous beaver dam, meandering stream (i.e. Sage Creek) and granite rock bluffs and outcrops of every imaginable kind, many sections of which are covered in smooth, vibrant green moss. The forest floor is covered in patches of flowers, mushrooms and flora & fauna of so many descriptions! This sort of opportunity doesn't come along often! An oasis of intrigue awaits to enliven your senses! Drive north to Muskoka, only 2 hours from the GTA, to embrace this mecca of Muskoka's finest wood lands, located off Muskoka Road 117 between Bracebridge and Baysville. There is also a groomed network of trails for ATVing and snowmobiling in the not-too-distant vicinity that goes for miles and miles in all directions. Keep your boat at a nearby marina on Lake of Bays or trailer it to a varierty of other lakes in the immediate area! Visit nearby towns for great restaurants, shopping and other cool amenities. It's all here, at a fraction of the cost of similar acreage parcels with 4-season road access! Come see for yourself why the likes of Indiana Jones would be envious! (id:42776)
Forest Hill Real Estate Inc.
3 Lovering Lane
Guelph, Ontario
Welcome to 3 Lovering Lane, a modern and spacious family home in Guelph's prestigious Kortright East neighbourhood. Built in 2021 and exceptionally maintained, this nearly-new 2-storey residence offers an impressive 2,820 sq ft above grade, featuring 5 large bedrooms, 3.5 bathrooms, and a professionally finished legal basement apartment-perfect for multigenerational living or generating rental income to offset your mortgage. The main floor boasts an expansive open-concept layout where the kitchen, dining room, and family room flow seamlessly along the back of the home. Large windows and sliding doors bring in natural light and open onto a virgin backyard, offering a blank canvas for your landscaping dreams. Upstairs, every bedroom is spacious, including a primary bedroom, giving you comfort, space, and privacy. A major highlight is the legal 1-bedroom basement apartment, complete with a full 4-pc bathroom, a huge living/dining area, large bedroom, and a finished kitchen. This suite features its own private separate side entrance, making it ideal for in-laws, or as a rental unit. With demand for quality rentals in this area, this space can be leased to significantly help with monthly mortgage payments. Located in a quiet family friendly neighborhood, homeowners enjoy low-maintenance living with snow removal, private road maintenance, and common area upkeep included, as well as additional dedicated visitor parking. Close to the University of Guelph, excellent schools, parks, shopping, transit, and all amenities. A rare opportunity to own a modern, income-generating home in one of Guelph's most sought-after neighbourhood! (id:42776)
Homelife Power Realty Inc
8483 36/37 Nottawasaga Side Road
Clearview, Ontario
Build your Dream Home on this 32.6 Acre One of a Kind Property~ Several Options for Building Envelope~ Spectacular Panoramic Views to Georgian Bay, Pretty River Valley and the Escarpment. Live your best life surrounded by nature~ 3 minute drive to Osler Ski Club, close proximity to recreational opportunities including the sparkling waters of Georgian Bay, marinas, swimming and water sports, exclusive golf/ ski clubs, hiking, biking, Blue Mountain Resort and Historic Downtown Collingwood featuring fine dining, shopping and year round cultural events. The possibilities are Endless~ Entrepreneurial Spirit? Potential uses include single detached dwelling/ coach house, equestrian facility, plant nursery, produce farm or livestock farm, passive recreation uses, potential for bed and breakfast, home office, farm office, farm produce sales outlet or roadside retail stand, winery or cidery and more. See attached drone virtual tour! Please do not access the property without an appointment. (id:42776)
RE/MAX Four Seasons Realty Limited
19 Kastner Street
Stratford, Ontario
Welcome to one of Stratford's newest subdivisions! This 1700 square foot bungalow built by Feeney Design Build features main floor living with an open kitchen and living room plan, a laundry room off the garage, a large master bedroom with an ensuite and walk-in closet and two additional bedrooms and a full bathroom on the main floor. This bungalow has 9' ceilings, a stone front, a covered front porch and a covered back deck. Feeney Design Build prides itself on top-quality builds and upfront pricing! You will get a top quality product from a top quality builder. (id:42776)
Sutton Group - First Choice Realty Ltd.
588 12th Avenue
Hanover, Ontario
Seldom Found: 200' deep lot in Town of Hanover. Covered deck with Gazebo overlooks private yard. Pride of ownership is very apparent in this three bedroom home. Tastefully decorated and well maintained. (id:42776)
Exp Realty
G105 - 25 Isherwood Avenue
Cambridge, Ontario
3-Bedroom, 2-Bathroom Townhouse Condo with Private Patio! Stunning, brand-new townhouse condo featuring 3 spacious bedrooms, 2 full washrooms, and 9-ft ceilings throughout. The primary bedroom includes a walk-in closet and a full ensuite bath, while two additional sizable bedrooms come with closets and share the second full washroom. The modern kitchen boasts a large island, ample cabinet space, stainless steel appliances (fridge, stove, dishwasher, microwave), granite countertops, and a convenient in-unit washer and dryer. The bright living room features glass sliding doors, allowing for plenty of natural light. Located in a prime area, this home is in close proximity to Cambridge Centre Mall, schools, the Grand River, Downtown Cambridge, and Cambridge Memorial Hospital, with easy access to Highway 401 for a quick commute. It's also just a short drive from Kitchener-Waterloo universities, colleges, major employers, restaurants, shopping, and nightlife.1.5 Gb free Internet( Included in the condo fee) (id:42776)
Homelife Power Realty Inc

