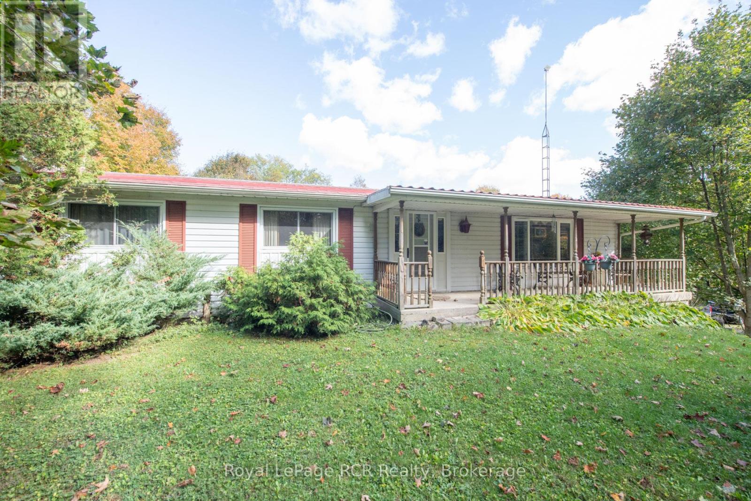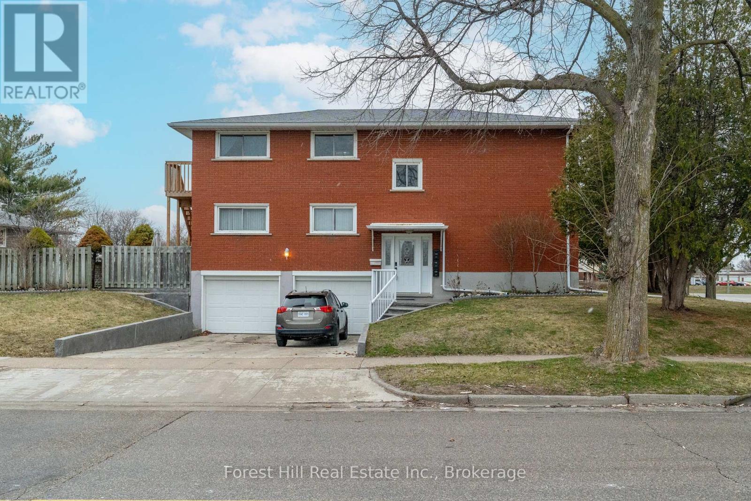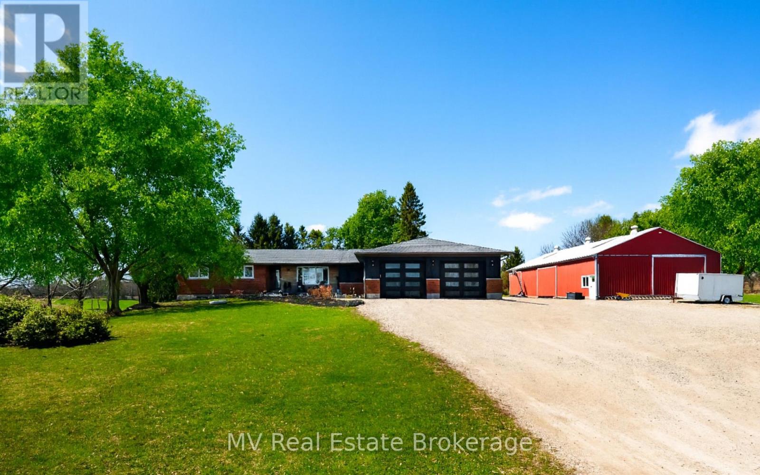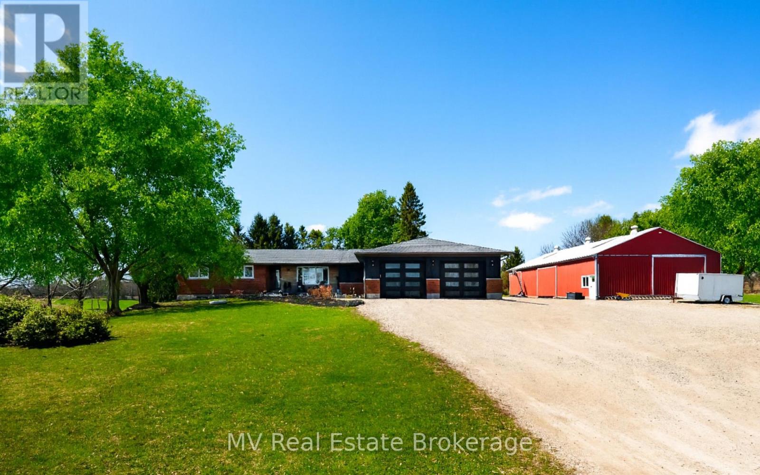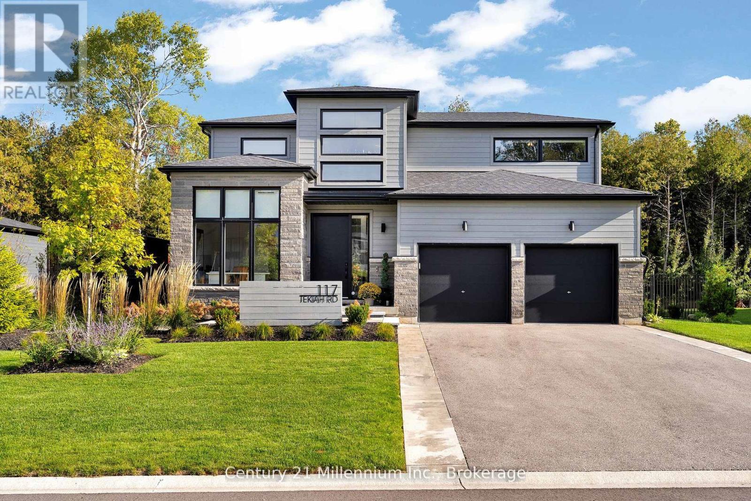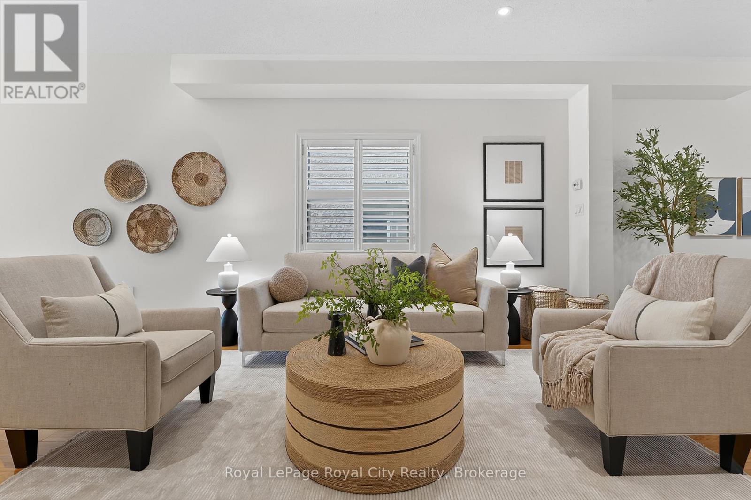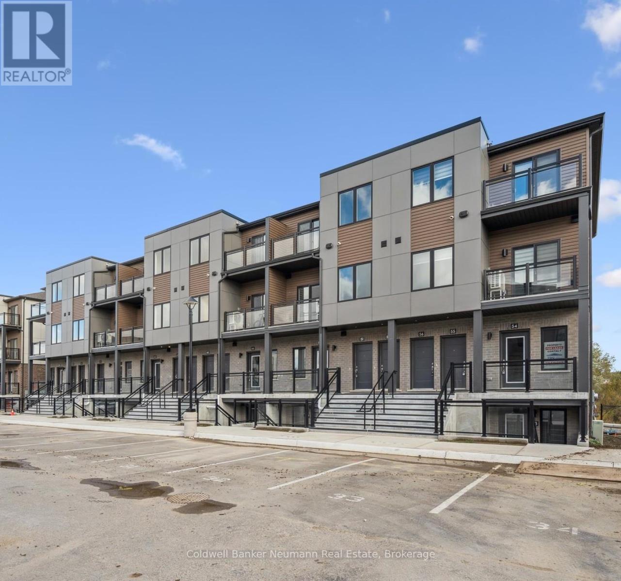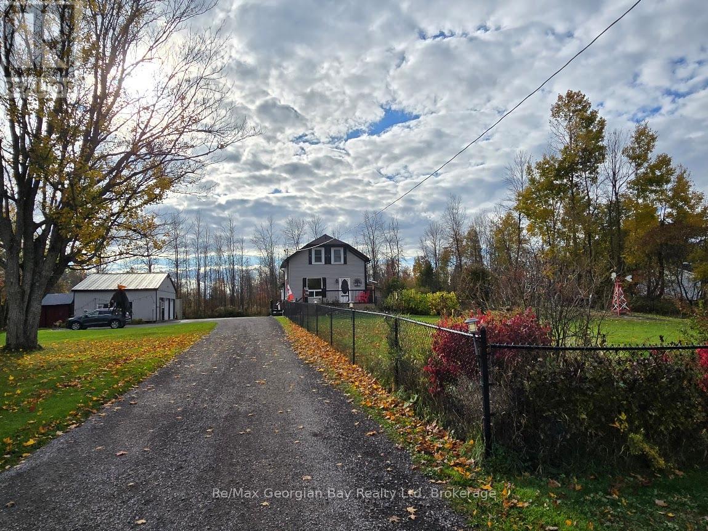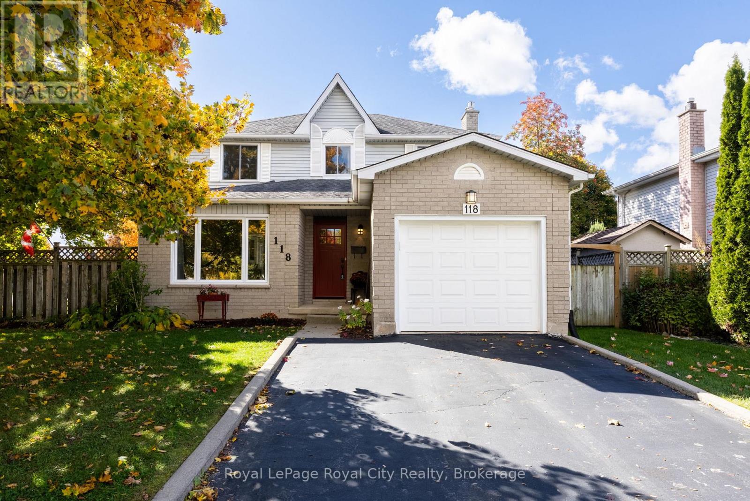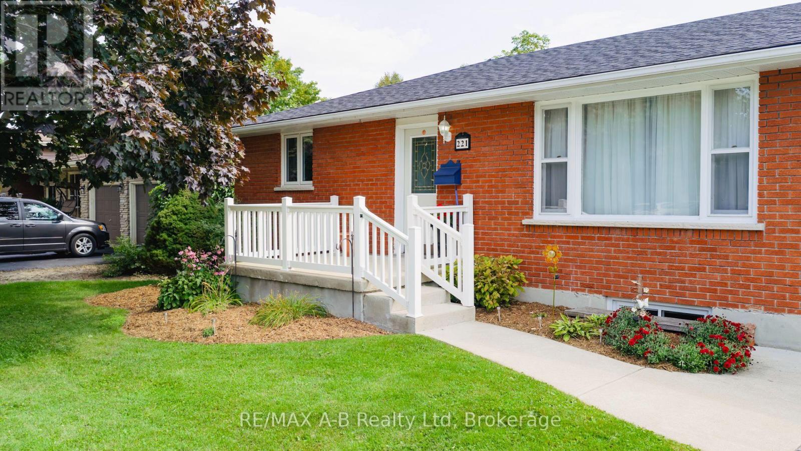84211 Southgate Road 08 Road E
Southgate, Ontario
WELL KEPT COUNTRY HOME AND SHOP ON 1.7 ACRES. 3+1 BEDROOM HOME WITH EAT IN KITCHEM, DINING WITH FRENCH DOORS TO DECK 11X30. LIVING ROOM FOYER WITH DOOR TO 6X26 PATIO,3 BEDROOMS, 4PC BATH , BASEMENT HAS ADDITIONAL BEDROOM AND REC ROOM WITH STONE FIREPLACE AND WOOD INSERT AND WALKOUT PATIO DOOR, 2PC BATH, SEWING ROOM AND OFFICE , LAUNDRY ROOM , COLD CELLAR,DRILLED WELL SEPTIC, 2 STOREY SHOP AND GARAGE , HEATED AND HYDRO, ADDITIONAL GARAGE 20X22 HYDRO, SHELTERS 11X21 AND 14X24, NICE PRIVATE SETTING ON A RURAL COUNTRY ROAD (id:42776)
Royal LePage Rcr Realty
35 Shaftsbury Drive
Kitchener, Ontario
6% CAP RATE! PURPOSE-BUILT THREE-UNIT PROPERTY IN LACKNER WOODS! This cash-flowing gem brings in approximately $7,000 per month in rental income, offering a 6% cap rate and around $1,000 per month in positive cash flow. Featuring two spacious 3-bedroom units (1,150 sq ft each) and a bright, updated 1-bedroom lower-level unit, this property is ideal for investors or owner-occupiers looking to have their mortgage paid by tenants. Each unit has been thoughtfully updated with granite countertops, open-concept layouts, vinyl flooring, and access to outdoor spaces including private balconies, a private patio, and a shared backyard. The basement unit offers a new kitchen and plenty of natural light. Tenants pay all utilities, and each unit has separate hydro meters and its own private driveway. Additional highlights include a full 2-car garage, parking for 4 more vehicles in the main driveway, and a new 2024 driveway for 2 extra cars. Recent upgrades include a new boiler (2021), chimney liner (2021), electrical (2013), owned water heater (2022), and owned water tank (2020). Located steps from shopping, parks, schools, and amenities, this turn-key investment blends income potential, location, and modern comfort. (id:42776)
Forest Hill Real Estate Inc.
8378 Wellington Road 22
Centre Wellington, Ontario
Imagine coming home to your own private 1.33-acre oasis-where the kids can play freely in the yard, you can unwind in the hot tub, or take a dip in the pool-all just minutes from Fergus, Guelph, and Rockwood. This beautifully updated bungalow offers over 3,783 sq. ft. of finished living space, plus almost 900 sq. ft. of unspoiled potential ready for your ideas. With 6 bedrooms (4 up and 2 down) and 3 full bathrooms, this home is designed with flexibility in mind. The heart of the home is exceptional: two fully renovated kitchens, bright open spaces, and stylish finishes throughout. Extensively updated between 2018 and 2020, the home shines inside and out-completely carpet-free, modernized, and move-in ready. The walk-out lower level is a standout feature, offering a self-contained in-law suite with a separate entrance leading to a custom stone patio overlooking the pool-perfect for extended family or a private rental opportunity. Outside, every inch of the property has been thoughtfully landscaped with retaining walls, poured concrete walkways, fencing, and perennial gardens. For hobbyists or entrepreneurs, the attached oversized double garage plus an impressive 2,600+ sq. ft. shop provide endless options for work, play, or storage. If you've been dreaming of a turnkey home that blends peaceful country living with everyday convenience-offering space, opportunity, and flexibility for the whole family-this exceptional property is it! (id:42776)
Mv Real Estate Brokerage
8378 Wellington Road 22
Centre Wellington, Ontario
Imagine coming home to your own private 1.33-acre oasis-where the kids can play freely in the yard, you can unwind in the hot tub, or take a dip in the pool-all just minutes from Fergus, Guelph, and Rockwood. This beautifully updated bungalow offers over 3,783 sq. ft. of finished living space, plus almost 900 sq. ft. of unspoiled potential ready for your ideas. With 6 bedrooms (4 up and 2 down) and 3 full bathrooms, this home is designed with flexibility in mind. The heart of the home is exceptional: two fully renovated kitchens, bright open spaces, and stylish finishes throughout. Extensively updated between 2018 and 2020, the home shines inside and out-completely carpet-free, modernized, and move-in ready. The walk-out lower level is a standout feature, offering a self-contained in-law suite with a separate entrance leading to a custom stone patio overlooking the pool-perfect for extended family or a private rental opportunity. Outside, every inch of the property has been thoughtfully landscaped with retaining walls, poured concrete walkways, fencing, and perennial gardens. For hobbyists or entrepreneurs, the attached oversized double garage plus an impressive 2,600+ sq. ft. shop provide endless options for work, play, or storage. If you've been dreaming of a turnkey home that blends peaceful country living with everyday convenience-offering space, opportunity, and flexibility for the whole family-this exceptional property is it! (id:42776)
Mv Real Estate Brokerage
117 Tekiah Road
Blue Mountains, Ontario
Drenched in natural light and designed with timeless elegance, this open-concept home spanning 3,426 sqft of total living space, is a rare blend of luxury and lifestyle. Overlooking a shimmering saltwater pool and backing onto protected woodland & the serene Georgian Trail. This property offers a private beautifully landscaped yard complete with a four-season perennial garden, premium stone walkways, gazebo, tranquil sitting area, & a cascading waterfall, creating your own outdoor sanctuary. Inside, the gourmet kitchen is a chef's dream featuring a 6-burner gas stove, pot filler, undercounter microwave, built-in fridge and freezer, whisper-quiet dishwasher, floating shelves and an eye-catching quartz island with gold accents that add just the right touch of glamour. The walk-in pantry is ideal for entertaining, with ample storage for everything from dried goods to oversized serving platters. The open-concept living room is anchored by a cozy gas fireplace and framed by oversized windows that offer stunning views of the pool and backyard oasis, creating the perfect setting for both relaxed nights in and lively gatherings. Exquisite craftsmanship is evident throughout, from the soaring 9-foot doors and substantial baseboards to the upgraded hardwood flooring on both the main and upper levels. The showstopping floating staircase makes a striking first impression in the grand entryway. The freshly finished lower level offers incredible flexibility with a spacious entertainment area, wet bar, full bathroom, two additional bedrooms, and a dedicated space for a second laundry or potential sauna, perfect for hosting guests, family, or live-in support. Located just minutes from Thornbury, world-class golfing at Georgian Bay Golf Club, the shores of Georgian Bay, and Ontario's top ski clubs including Georgian Peaks, Craigleith, Alpine, Osler, & Blue Mountain. Whether you're seeking four-season adventure or refined relaxation, this home places you at the heart of it all! (id:42776)
Century 21 Millennium Inc.
275 Comiskey Crescent
Mississauga, Ontario
Welcome to this beautifully maintained 4-bedroom, 3 bathroom semi-detached home situated in a highly desirable, family-friendly neighbourhood. First time on market. 1965 sq ft Daffodil Model in Meadowvale Village. 4 bedrooms upstairs, 3 baths, a separate office, high ceilings, new lighting & fresh designer paints. Main floor with living, family, dining & breakfast area. Parking for 3 on driveway plus garage. Laundry in basement can be easily moved/restored to upper floor office. Steps to top schools, major highways, Derrydale Golf, Mississauga Convention Centre & Guru Lukshmi. (id:42776)
Royal LePage Royal City Realty
308 - 19 Guelph Avenue
Cambridge, Ontario
OPEN HOUSE SUNDAY 2-4 PM, Welcome to Riverbank Lofts, a boutique historic stone conversion on the Speed River in the heart of Hespeler Village. This rare corner unit offers luxury with 12' ceilings, exposed beams, and oversized windows showcasing river, pond and waterfall views. Featuring 2 bedrooms with private ensuites, a powder room, and a show-stopping 18' island kitchen with built-in appliances, servery, and pantry. High-end finishes include European white oak flooring, heated floors in baths and laundry, custom built-ins, automatic blinds, and designer lighting. One of only three units with a private river-view balcony and a 2-car garage. Enjoy amenities like a fitness centre, common lounges, bike storage, and direct access to trails and the river. Steps to shops, restaurants, and cafes, with easy access to Hwy 401-this is elevated loft living in one of Cambridge's most desirable locations. Virtual tour and some photos are staged. (id:42776)
Red And White Realty Inc
910 Victoria Road
Huron-Kinloss, Ontario
Discover your year-round retreat nestled among mature trees, offering both beauty and privacy. This charming cottage or home features three spacious bedrooms and two bathrooms, along with an inviting open-concept living area, with a spacious kitchen island perfect for family gatherings. The home is adorned with skylights that flood the space with natural light. Step outside onto the large family deck with gazebo, where you can unwind in your own private getaway. Situated on an expansive double lot (131' X 165'), this property is over half an acre and includes plenty of parking, a detached garage or workshop, a delightful playhouse, as well as convenient access from both Victoria Road and Albert Street! Upgrades include; some new windows, a modern kitchen counter, some cupboards, a newer roof with ice shields, fibre optic high speed internet, a 200 amp electrical panel, a natural gas fireplace, ductless heat/AC, a Generac panel and stainless steel appliances. Properties like this are a rare find! Just a short stroll from pristine sandy beaches, boat launch and the stunning sunsets of Lake Huron, you can listen to the soothing sound of waves right from your own back yard. Don't miss the chance to see this exceptional property, come and check it out today! (id:42776)
Lake Range Realty Ltd.
Royal LePage Exchange Realty Co.
41 - 940 St. David Street N
Centre Wellington, Ontario
This newly built, 2-bedroom, 2-bathroom home offers 933 sq. ft. of comfortable, functional living space. Located in the charming town of Fergus, this home features a spacious, open-concept layout, perfect for both relaxation and entertaining. The kitchen is practical and functional, ideal for everyday living.Fergus is known for its beautiful scenic surroundings, and vibrant community. You'll be just minutes away from local shops, parks, schools, and the Grand River, making this home the perfect spot to enjoy all that this lovely town has to offer. Whether you're a first-time homebuyer or looking for a low-maintenance lifestyle, this home offers convenience and value.Take advantage of this great opportunity to own a newly built home in the growing community of Fergus. (id:42776)
Coldwell Banker Neumann Real Estate
2066 Irish Line
Severn, Ontario
Come & enjoy what it is like to live on 1.19 acres outside of town with the convenience of a short drive to all amenities and Hwy 400 access, as well to MacLean Lake, North River, Coldwater River & Matchedash Bay for some great fishing or boating to Georgian Bay. This solid, charming home features level floors, 3 bedrooms with the 3rd currently set up as a walk in closet for the Master Bedroom that has a King Size Bed & 2 bathrooms (main floor 2 pc is plumbed for tub/shower). The current owners have loved living here for 7 + years and have enjoyed many a coffee on the front deck watching the sunrise or the shaded area of the deck on the warmer summer days & evenings. Features include a pool (which can be removed by seller should you not wish to have it) a covered porch with a hot tub & sitting area to enjoy listening to the rain on the deck with a BBQ line hup & a walk out to the pool making this area great for year round enjoyment. Completed upgrades include siding with exterior insulation, roof boards with rain shield & shingles, soffit, facia, eavestrough, windows doors, insulated & silent openers on the garage doors, drilled well, furnace, AC, flooring throughout, main floor laundry, both bathrooms updated, kitchen antique ceiling with pot lights, farm sink, pot drawers, stainless appliances, ice maker/dishwasher/stove with a built in thermometer, dishwasher, backsplash, vinyl click flooring, custom live edge/epoxy counter & bath vanity, barn board beams, spray foamed basement, 200 amp service with 60 panel to 24' x 36' garage which features a heated/insulated man cave with pellet stove & Window AC along with work benches, & 2 bays with loft storage and a large fenced yard for the kids and dog make this truly a must see home to appreciate all it has to offer so call today to check it out. (id:42776)
RE/MAX Georgian Bay Realty Ltd
118 Stirling Macgregor Drive
Cambridge, Ontario
Offering a mature location and a large corner lot, stylish updates and a sleek home that is move-in ready - welcome to 118 Stirling MacGregor Dr. in the sought after West Galt neighbourhood of Cambridge! As you enter your eye is drawn to the open concept dining space which overlooks the modern and fully updated kitchen (2020) offering quartz countertops, a breakfast bar and stainless-steel appliances. Enjoy the ambiance of the new gas fireplace (2023) as you make your way to the living room - imagine yourself cozying up as you admire the large backyard from the bay window. The main floor is complete with a functional mud room and powder room. Heading upstairs you are met with 3 large bedrooms and an updated 4-piece bathroom (2020). The fully finished basement ensures there is enough room for the whole family - adding another bedroom and a renovated 3-piece bathroom (2020) creating potential for an in-law suite! The fully fenced backyard is perfect for family get togethers complete with a substantial shed boasting poured cement floor and steel roof (2021). Further upgrades include: new windows and doors (except basement and garage, 2021), furnace (2022), water softener (2021), washer and dryer (2021) & more! Enjoy nearby parks, schools, and quick highway access-your family home awaits at 118 Stirling MacGregor Dr.! (id:42776)
Royal LePage Royal City Realty
221 Coulton Drive
West Perth, Ontario
Charming two-bedroom brick bungalow ideal for downsizers or first-time buyers. Bright, functional main floor with main floor laundry, an updated family bathroom, new interior doors, and fresh paint throughout. The finished basement features a large rec room, a second bathroom, a home office/den and abundant storage. Recent electrical panel upgrade adds reliability and efficiency, while solid brick construction ensures lasting value. Enjoy easy main-floor living, generous natural light, and a versatile layout made for relaxing or entertaining. Move-in ready and located in one of Mitchell's most desirable neighbourhoods - a must-see opportunity. (id:42776)
RE/MAX A-B Realty Ltd

