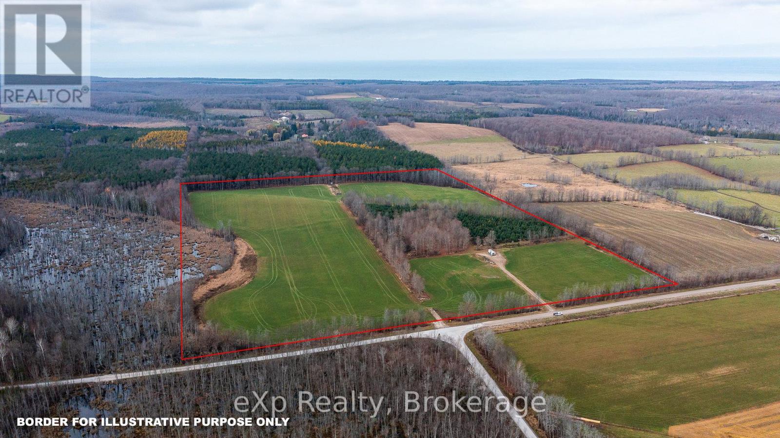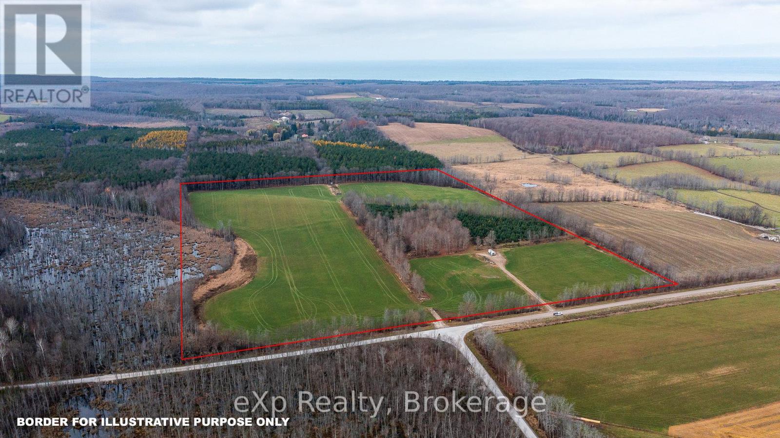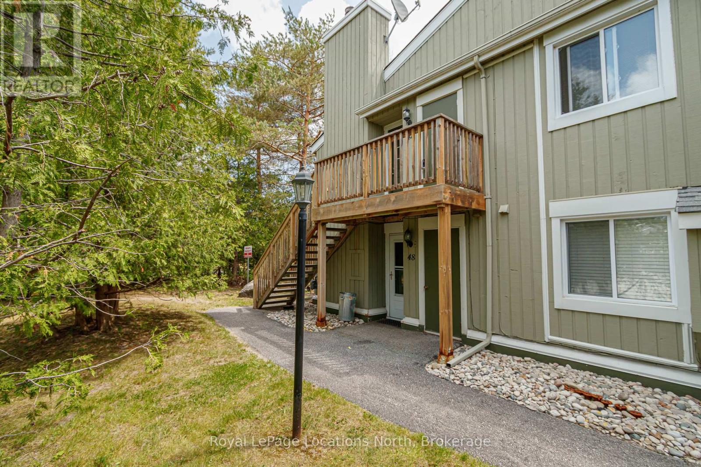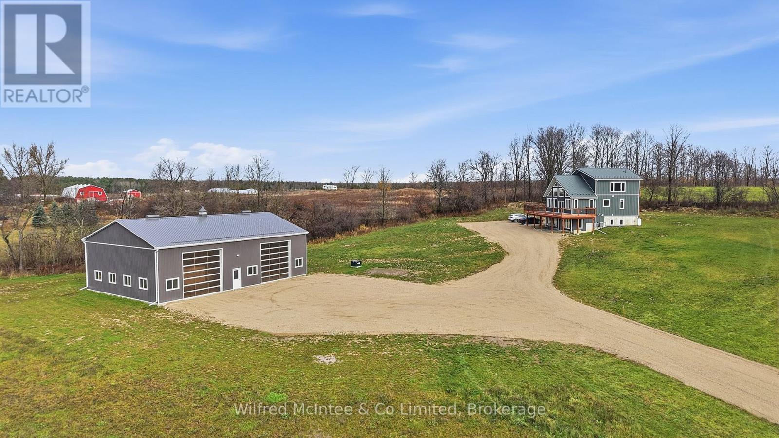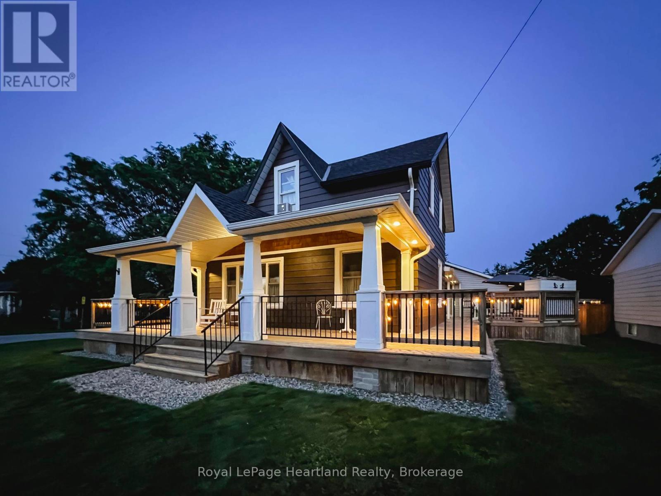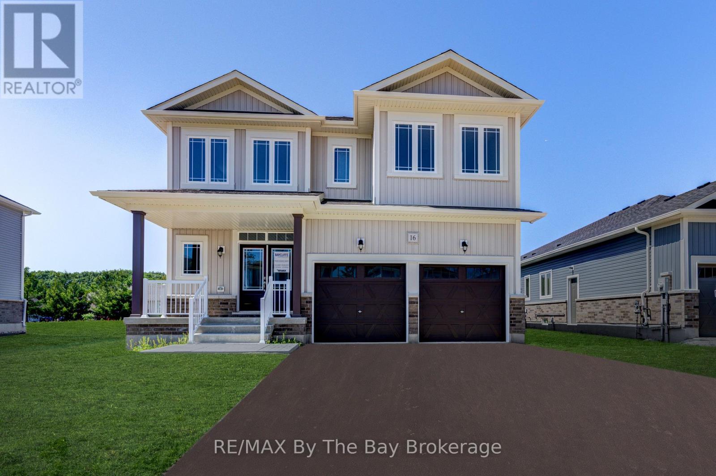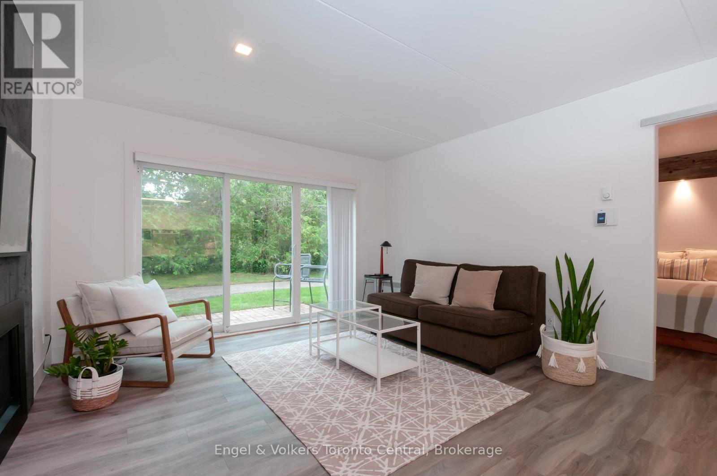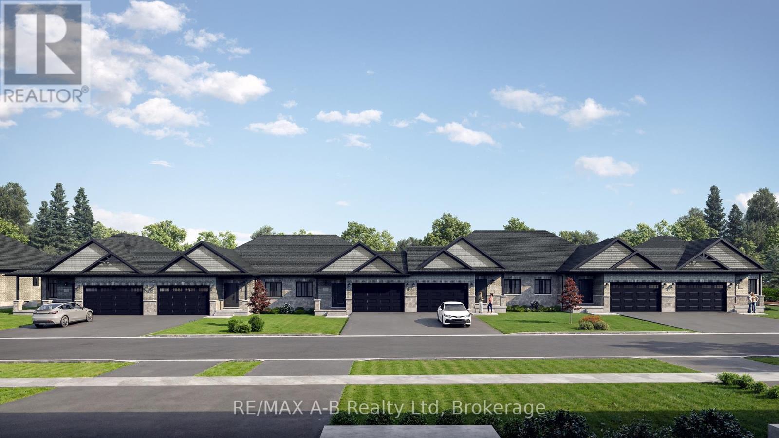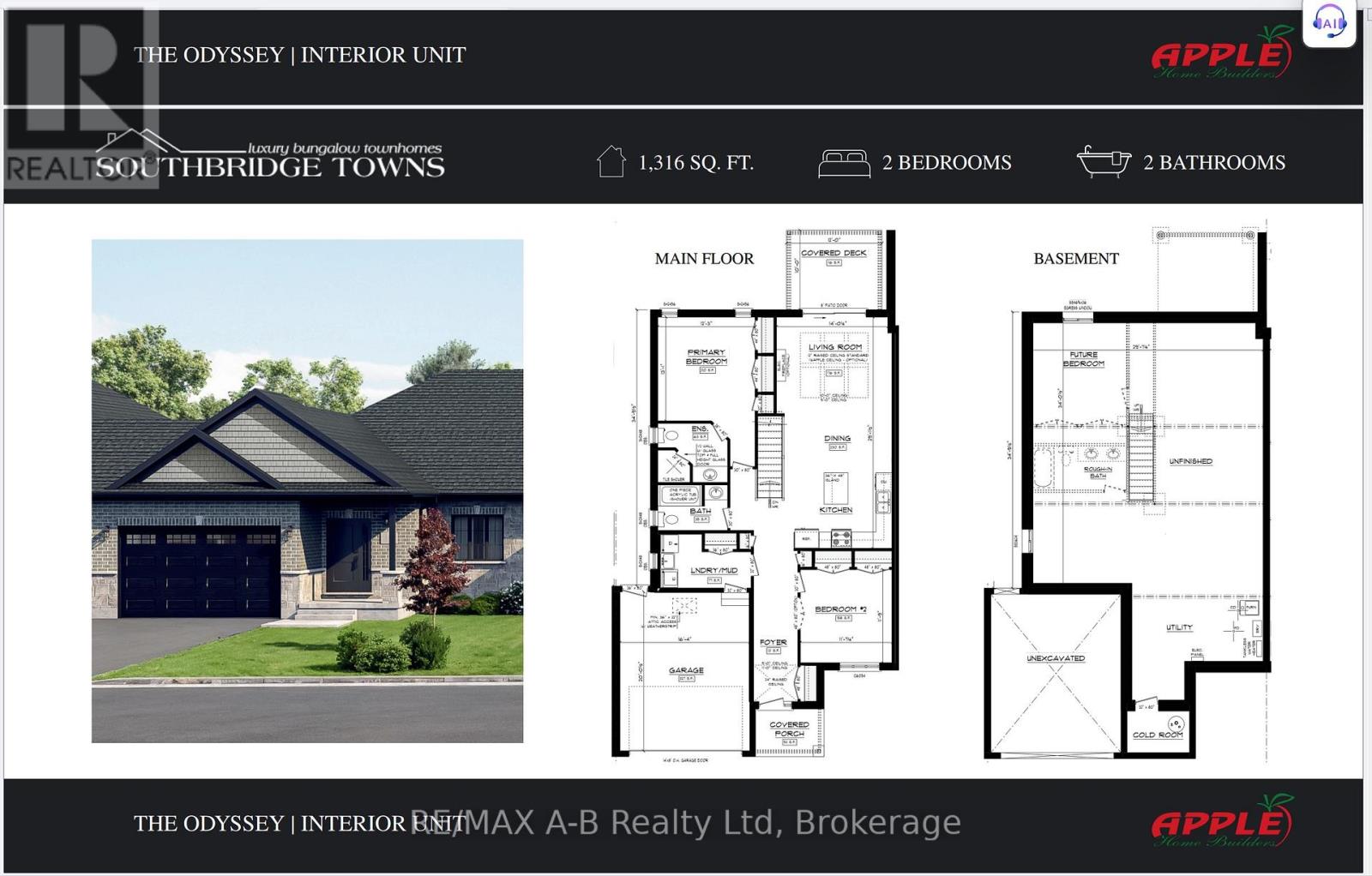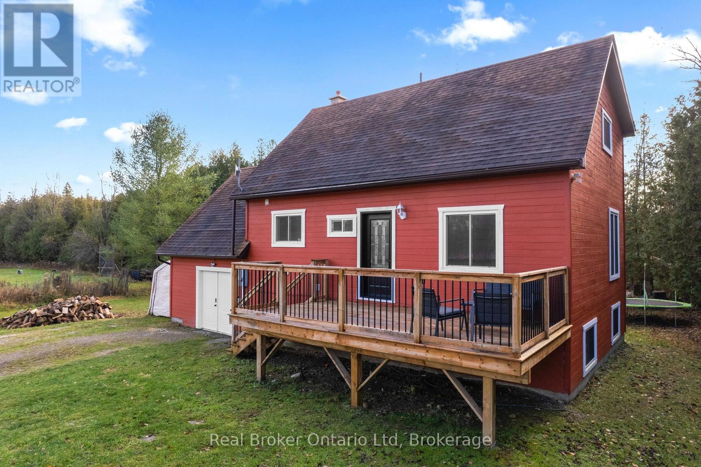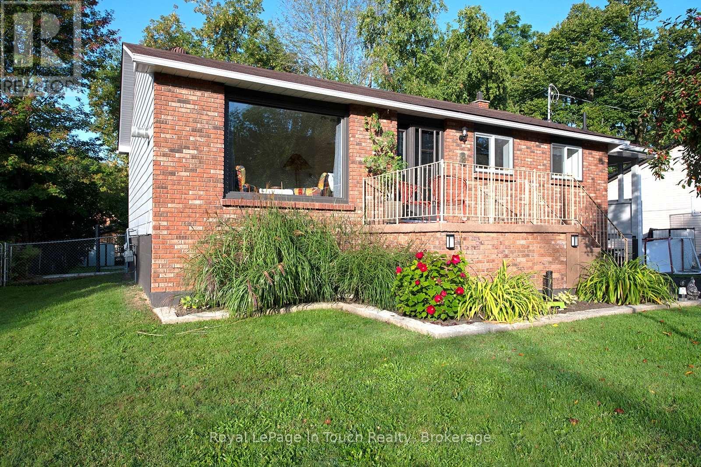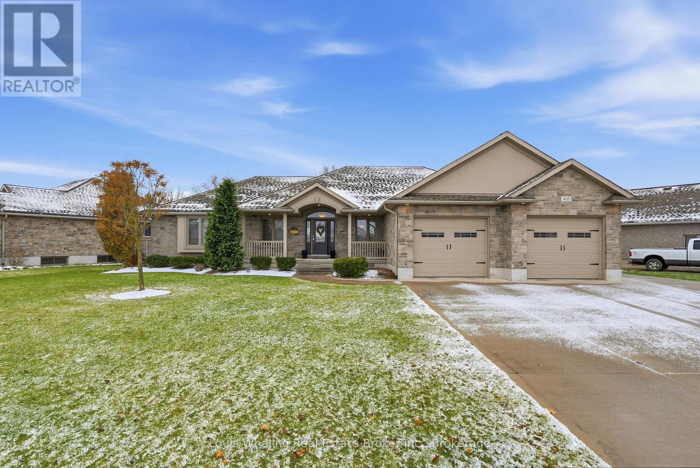83 C Line Road
South Bruce Peninsula, Ontario
Discover this picturesque 50-acre parcel just around the corner from Chesley Lake. The gently rolling landscape features a mature hardwood bush at the centre of the property, along with a large pine and spruce plantation complete with trails throughout. A potential building site is already in place with a driveway designed for a walk-out basement. A trailer on the property is also included. The farmland has just been seeded into hay and was previously cash-cropped. The south end offers a natural wetland area, attracting a wide variety of wildlife. Ideal for hunting, birding, and outdoor recreation. With two entrances and beautiful views across the acreage, this property is perfect for a new build, farm expansion, or a long-term land investment. (Fibre optics internet cable, serviced by GBTel, in green box by the gate post.) (id:42776)
Exp Realty
83 C Line Road
South Bruce Peninsula, Ontario
Discover this picturesque 50-acre parcel just around the corner from Chesley Lake. The gently rolling landscape features a mature hardwood bush at the centre of the property, along with a large pine and spruce plantation complete with trails throughout. A potential building site is already in place with a driveway designed for a walk-out basement. A trailer on the property is also included. The farmland has just been seeded into hay and was previously cash-cropped. The south end offers a natural wetland area, attracting a wide variety of wildlife. Ideal for hunting, birding, and outdoor recreation. With two entrances and beautiful views across the acreage, this property is perfect for a new build, farm expansion, or a long-term land investment. (Fibre optics internet cable, serviced by GBTel, in green box by the gate.) (id:42776)
Exp Realty
47 - 19 Dawson Drive
Collingwood, Ontario
Best value in Collingwood! Affordable, turn-Key Livingstone Resort Condo! Well-maintained and move-in ready one-bedroom, one-bathroom condo in the sought-after Livingstone Resort community (formerly Cranberry). With cozy charm and a wood-burning fireplace, this unit is ideal as a full-time home for first-time buyers or retirees or a four-seasons getaway. Enjoy newer vinyl flooring and fresh paint throughout, plus a walk-out to a private balcony from the spacious primary bedroom. Bonus features include a large walk-in closet and exterior storage locker for all your gear. Low-maintenance and economical living, just minutes to downtown Collingwood and the Blue Mountains! (id:42776)
Royal LePage Locations North
315225 Hwy 6
Chatsworth, Ontario
Custom built in 2023, this 3100sqft home nestled on 4.78 acres is designed to maximize natural light and scenic countryside views across 3 fully finished levels. Floor to ceiling windows throughout bathe the interior in natural light on every level. The breathtaking, open concept main level is the heart of the home, with a spacious gourmet kitchen, dining area, and living room. An ideal space for cherished family moments. Outdoor living is seamless with the full width front deck and a dedicated rear deck. This level also includes 2 bedrooms, an adjacent dedicated laundry area and a four piece main bath. The walkout ground level features a welcoming entry, a functional rec room, two well appointed bedrooms with generous storage, and a full hall bath. The upper level; a spectacular private retreat with its own dedicated back deck and a convenient powder room. Easily bring it to life as a family room, playroom, home office, or expansive 5th bedroom suite. Outside, the 40x60 insulated shop is equipped with 16' ceilings, two oversized overhead doors on the front and one on the rear, plus comfortable in-floor heating. Perfect for hobbies or business. Located in the Hamlet of Dornoch on Hwy 6, just a short drive upto Owen Sound or Hwy 10 for commuting. (id:42776)
Wilfred Mcintee & Co Limited
273 Hamilton Street
North Huron, Ontario
Charming Home with Home-Based Business Opportunity in the Heart of Blyth! Where else can you truly have the best of both worlds? This unique property offers not only a warm and inviting place to call home but also an incredible opportunity to operate a home-based business right from your own residence. Lovingly maintained by the same family for over 60 years and known locally as the Blyth Dance Studio, this property exudes pride of ownership and versatility. The original portion of the home features 2+1 bedrooms and 1 bath, rich in character and charm. A stunning wrap-around porch welcomes you in and provides the perfect spot to relax and enjoy the beautifully landscaped surroundings. In 2010, a thoughtfully designed addition was built, creating a bright, spacious studio equipped with a 2-piece bath, cozy gas fireplace, and full basement workshop. With accessibility ramps and a separate entrance, it's ideal for a business, daycare, granny suite, or creative space tailored to your needs. The heart of the home includes a cozy kitchen and dining area that opens to a charming outdoor seating space with yet another gas fireplace, perfect for unwinding or entertaining. This home offers over 2,600 sq ft of finished living space, providing room for family and flexibility for your lifestyle. If you're looking for even more space, the basement offers over 1,700 sq ft of potential - insulated and ready for your finishing touches. Located in the vibrant village of Blyth, you're just steps away from the Blyth Theatre, G2G Trail, and Cowbell Brewery, and only a short drive to the shores of Lake Huron. With ample parking, high visibility, and unmatched flexibility, this is your chance to live, work, and play in one of Huron County's most sought-after communities. Don't miss outcall today to explore this rare and remarkable property! (id:42776)
Royal LePage Heartland Realty
16 Misty Ridge Road
Wasaga Beach, Ontario
Set in a quiet community of Wasaga Sands surrounded by nature, this 3,029 sq. ft. Aspen Model (Elevation B) by Baycliffe Communities offers a spacious and functional layout on a premium lot with brick and vinyl exterior. Featuring 4 bedrooms, 4 bathrooms, and upgrades throughout including hardwood floors, wrought iron staircase spindles, and a white kitchen with upgraded cabinetry and pantry. The main floor has 9ft ceilings, large kitchen with open concept to the living room and formal dining room, dedicated office, laundry room with garage access, and interior man door. Upstairs, all bedrooms have walk-in closets. One bedroom includes a Jack & Jill bathroom, another features a double vanity, and the large primary suite offers two walk-in closets and a beautifully upgraded ensuite with glass shower and double vanity with drawer bank. A beautifully finished home in a natural setting, close to trails, amenities and Wasaga's best lifestyle features. (id:42776)
RE/MAX By The Bay Brokerage
50 - 19 Dawson Drive
Collingwood, Ontario
Modern, bright white 1 bedroom and 1 bath ground floor condo located close to all the essentials. Skiing, golf, rail trail, restaurants, bakery, massage, shopping and more. Nestled in the heart of Cranberry Village with a designated parking spot, outdoor living space and the perfect setup for a single, couple or young weekend warrior family. Chef's kitchen with Miele stainless/integrated appliances including steam, micro and convection ovens, Nespresso coffee system, dishwasher, fridge and under counter drawer fridge all nestled into well situated italian cabinets and minimalist Corian countertops. Bathroom equipped with double vanity and shower, unlimited tankless water heater and heated ceramic floors. Premium vinyl plank throughout. Lounge by the euro gas fireplace gazing out to the private and bright patio space for summer BBQs and entertaining. Newly installed washer and dryer. Absolutely the finest example of a 1bed/1bath condo in Collingwood and the Blue Mountains. (id:42776)
Engel & Volkers Toronto Central
48 Quartz Street
East Zorra-Tavistock, Ontario
Quality Apple Homes Luxury Townhome Bungalow. Premium Freehold Living - No Condo Fees, Exceptional Craftsmanship. Discover the new Quality Apple Homes luxury townhome bungalow, thoughtfully designed for discerning homeowners seeking comfort, style, and lasting value. Built entirely freehold with no condo fees, these homes offer wider lots and larger garages, all complemented by flexible closing dates to suit your needs. Apple Home Builders brings 25 years of hands-on expertise to every project, ensuring your home is constructed with care and precision. Experienced craftsmen use upgraded materials, creating a residence that stands out for its durability and elegance. Each townhome is available in several sizes, with a tasteful mix of stone and brick covering the entire main floor façade.This popular Odyssey layout features: 2 spacious bedrooms and 2 full baths. A generous garage with ample storage 1316 sq ft of refined living space. A large, open concept main floor for flexible entertaining and family gatherings, 9 ft ceilings throughout the main floor, plus a raised ceiling in the great room for added grandeur. Rear patio door to composite deck covered by roof. Enjoy a custom quality kitchen, highlighted by a large island and your choice of premium cabinets extending to the ceiling. The open staircase leads to the basement, adding architectural interest and effortless flow to the main floor design.The main floor laundry provides everyday convenience. The primary bedroom boasts a luxury ensuite, complete with an oversized tile and glass shower. With a reputation for building homes the way you want, Apple Home Builders guarantees a personalized experience from start to finish. Each luxury townhome bungalow combines thoughtful design, quality materials, and expert craftsmanship, creating a home you'll cherish for years to come. Please note: Property Taxes are not yet assessed and will be established upon completion ( (id:42776)
RE/MAX A-B Realty Ltd
36 Quartz Street
East Zorra-Tavistock, Ontario
Quality Apple Homes Luxury Townhome Bungalow. Premium Freehold Living - No Condo Fees, Exceptional Craftsmanship. Discover the new Quality Apple Homes luxury townhome bungalow, thoughtfully designed for discerning homeowners seeking comfort, style, and lasting value. Built entirely freehold with no condo fees, these homes offer wider lots and larger garages, all complemented by flexible closing dates to suit your needs. Apple Home Builders brings 25 years of hands-on expertise to every project, ensuring your home is constructed with care and precision. Experienced craftsmen use upgraded materials, creating a residence that stands out for its durability and elegance. Each townhome is available in several sizes, with a tasteful mix of stone and brick covering the entire main floor façade.This popular Odyssey layout features: 2 spacious bedrooms and 2 baths. A generous garage with ample storage 1316 sq ft of refined living space. A large, open concept main floor for flexible entertaining and family gatherings, 9 ft ceilings throughout the main floor, plus a raised ceiling in the great room for added grandeur. Rear patio door to composite deck covered by roof. Enjoy a custom quality kitchen, highlighted by a large island and your choice of premium cabinets extending to the ceiling. The open staircase leads to the basement, adding architectural interest and effortless flow to the main floor design.The main floor laundry provides everyday convenience. The primary bedroom boasts a luxury ensuite, complete with an oversized tile and glass shower. With a reputation for building homes the way you want, Apple Home Builders guarantees a personalized experience from start to finish. Each luxury townhome bungalow combines thoughtful design, quality materials, and expert craftsmanship, creating a home you'll cherish for years to come. Please note: Property Taxes are not yet assessed and will be established upon completion ( (id:42776)
RE/MAX A-B Realty Ltd
362120 Concession 16
Georgian Bluffs, Ontario
Discover the perfect blend of peace, privacy, and practicality at this charming country retreat set on a manageable 1+ acre lot. Surrounded by open farmers' fields and mature forest, this property delivers true rural serenity while keeping you just minutes from the amenities of Owen Sound and Wiarton. Inside, the home has been thoughtfully updated with a fresh new kitchen, a spa-inspired bathroom, and a spacious laundry/storage area, giving you modern comfort without losing that warm country feel. Whether you're working from home or planning a quiet getaway, fibre-optic internet ensures you're connected when you need to be. A truly rare opportunity to enjoy space, calm, and convenience all at once. Viewings now available by appointment. (id:42776)
Real Broker Ontario Ltd
8 Cyril Martin Place
Severn, Ontario
Welcome to your Coldwater Dream Home! This Beautifully updated 3-bedroom home is perfectly situated on a quiet dead-end street in the heart of Coldwater. A Short walk to Downtown Restaurants, School, Library, Curling, Arena and Fairgrounds as well as Highway access for commuters. Municipal transit between Coldwater and Midland/Orillia. The Homes 3 Bedroom Main floor boasts new trim/flooring, a gas fireplace, a stunning renovated kitchen with gleaming quartz countertops and all-new (never used) stainless steel appliances, plus a modern bathroom makeover you are certain to love. The Lower Floor features a partially finished basement with an updated, spacious family room that has a separate entrance. A laundry room designed with ample cupboard/counter space that keeps everything neat and organized. An expandable two-piece bath as well as a ton of storage space, ensuring plenty of room to expand and grow. Ready to start your next chapter. Step outside into this Spacious, Private, and landscaped backyard. Enjoy the multi-tiered decks as they are perfect for entertaining and family gatherings as well as the security of this fully fenced yard with children and pets. Take the Entertainment and play onto the large grassed level yard area or onto the Flagstone fire-pit area. A large ShelterLogic enclosure (Comes with a brand-new cover in the box) adds extra storage, while the paved double 5-car driveway extends through to the backyard, offering great potential for your dream garage. You will love living in Coldwater. This very welcoming community hosts multiple year-round events, a curling club, and an arena. Walk to the scenic Trans Canada Trail system, offering big adventure for hiking, cycling, and cross-country skiing. Plus, enjoy downhill skiing, snowmobile trails and golf just minutes away. Barrie is only 30 minutes to the South. AND As a rare bonus: this home stays dry even during multi-day power outages! Updates, charm, space, and location. (id:42776)
Royal LePage In Touch Realty
405 2nd Street S
Hanover, Ontario
This home has great curb appeal and checks all the other boxes too! A 1753sq ft bungalow with 3+1 bedrooms, "U shaped kitchen with quartz counters, dining area with patio doors to a covered rear reck, living room with gas fireplace, primary bedroom has a full ensuite & walk in closet and main floor laundry. The basement has a family sized rec room with gas fireplace, 4th bedroom, 3rd full bath, large utility area with entrance to the garage, and tons of storage space! The rear yard is a good size, is fully fenced and the triple wide driveway is a bonus. (id:42776)
Louis Whaling Real Estate Broker Inc.

