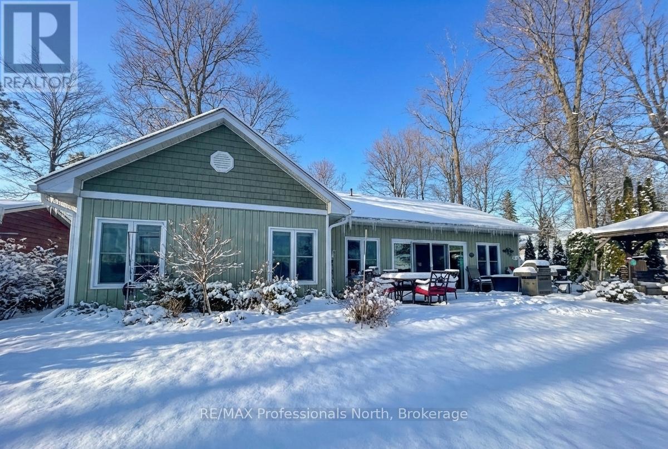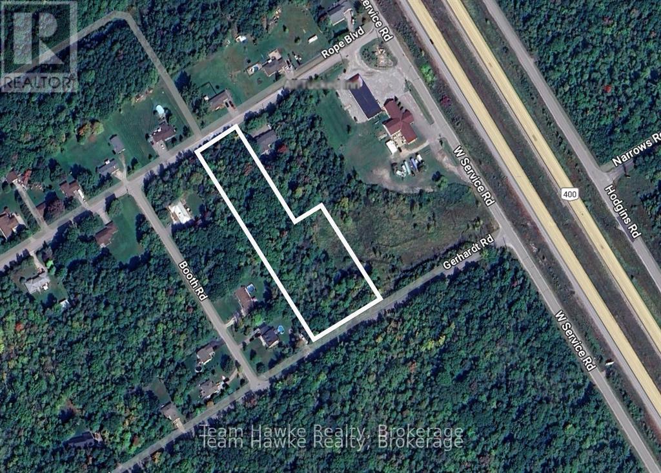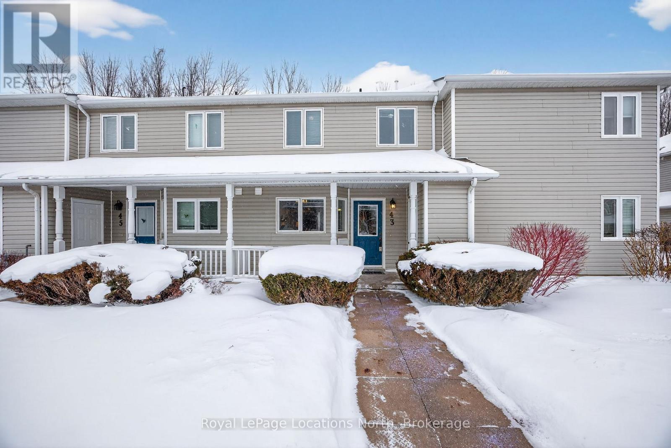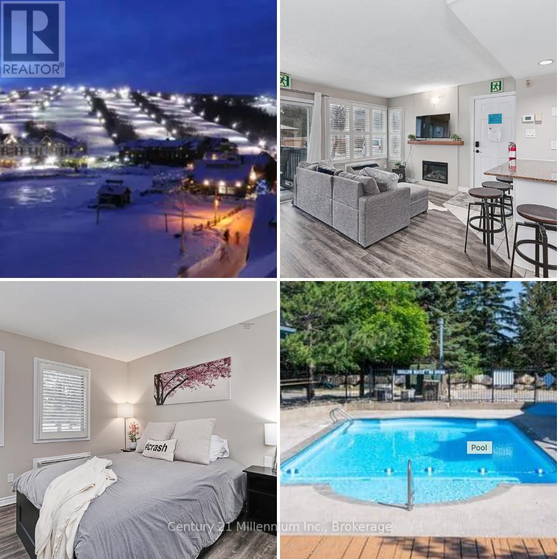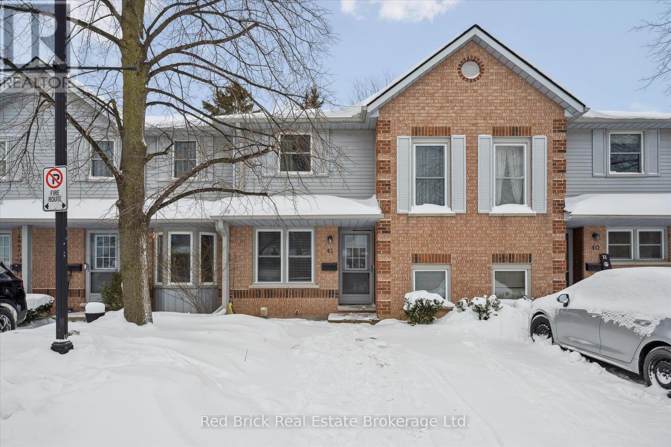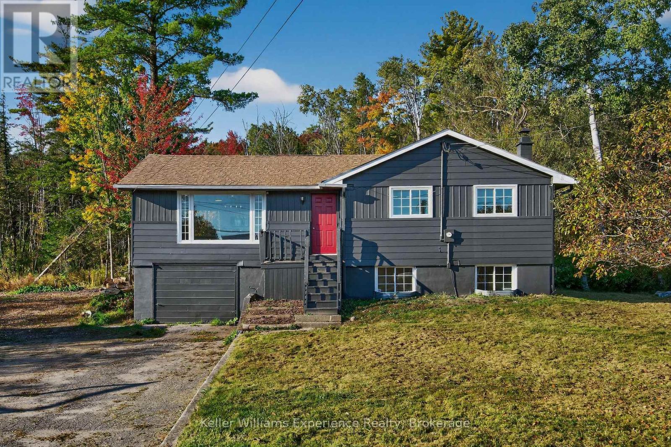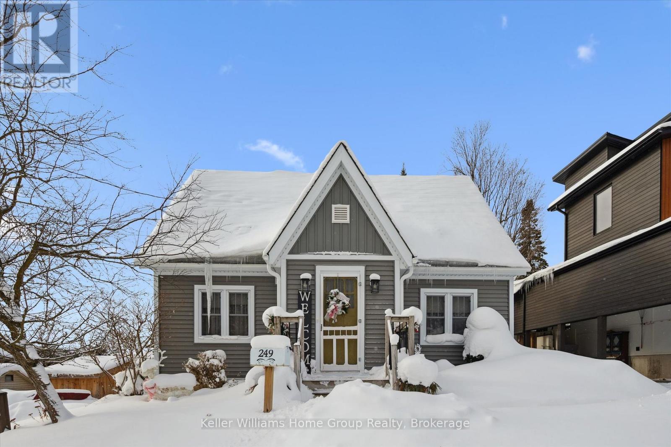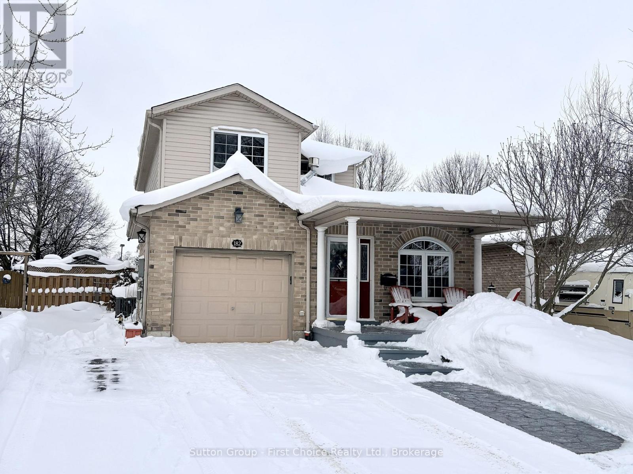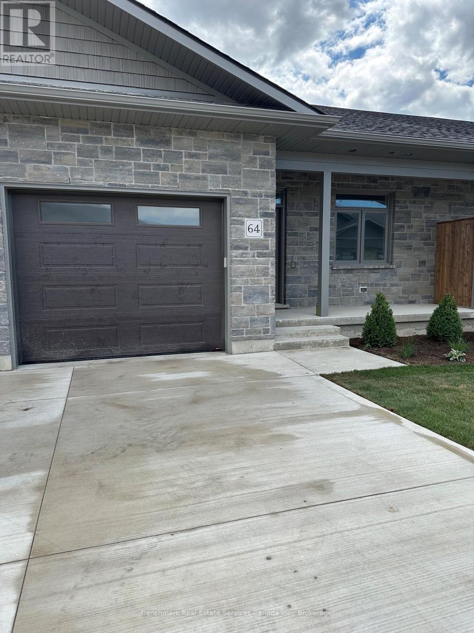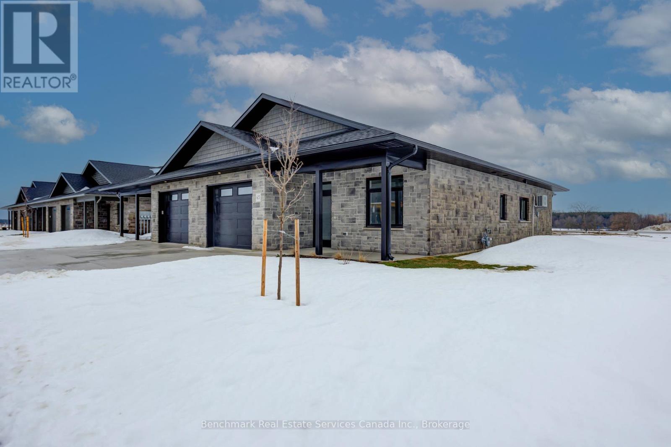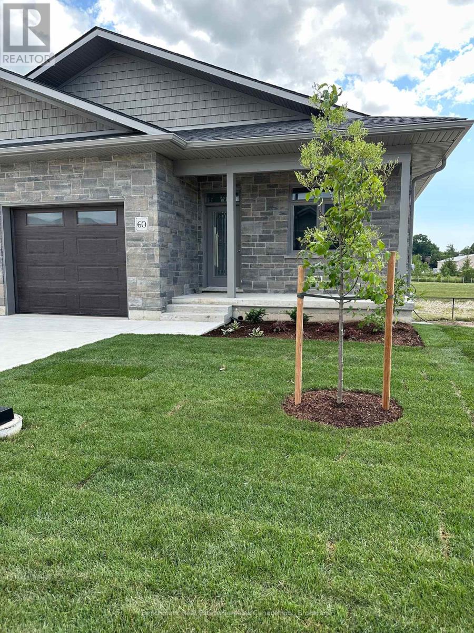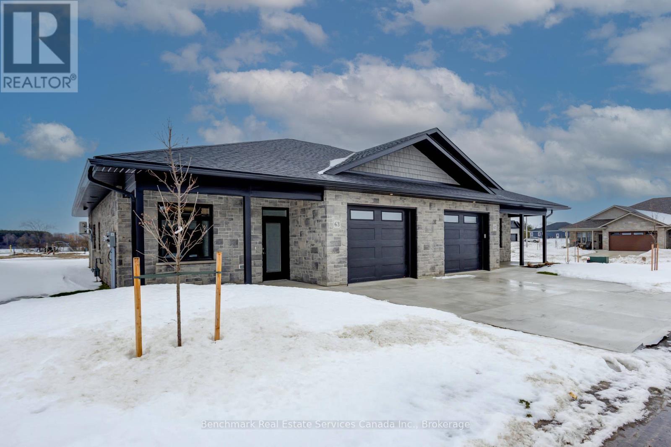563 Dalhaven Road
Selwyn, Ontario
Prepare to be captivated by this exceptionally designed and meticulously crafted 5-year-old waterfront home in desirable Ennismore! Sparing no detail for quality and comfort, this 3-bedroom, 2-bathroom residence offers an unparalleled lakeside lifestyle just minutes from Bridgnorth and Peterborough.The main floor boasts a seamless flow, featuring a modern, sleek kitchen with a large island, ideal for entertaining, and open dining/living areas. Thoughtful use of space maximizes the spectacular lake views and natural light throughout the home. The light and airy primary bedroom overlooks the lake and includes a spacious walk-in closet and a gorgeous 4-piece ensuite with a relaxing soaker tub. Enjoy the year-round comfort of in-floor radiant natural gas heat with zone control and a heat pump for supplemental heat and summer air conditioning. For superior tranquility, every room has been soundproofed! An easily connected generator ensures comfort and convenience during any power outage. For Your Exterior & Waterfront Features: The exterior is designed for effortless living, featuring a paved driveway and beautifully landscaped, low-maintenance yards. A welcoming rear patio with sliding door entry and a charming gazebo offer perfect spots for outdoor entertaining. The property provides maximum access to Chemong Lake with an armour stone entry and a private dock, plus a shed for storing waterfront toys. Situated on a private road in a quiet area, this property offers a wonderful retreat while maintaining close proximity to amenities.This truly is a move-in-ready, detail-oriented sanctuary where luxury meets the lake! (id:42776)
RE/MAX Professionals North
379 Rope Boulevard
Tay, Ontario
Discover the perfect blend of nature and convenience with this stunning 3+ acre vacant land property in Waubaushene. Nestled in a serene rural setting, this property offers 145 feet of frontage and is beautifully treed, providing privacy and a picturesque landscape. A stream runs through the land, adding to its natural appeal. Located just minutes from Highway 400, this is an ideal opportunity for those seeking a tranquil retreat with excellent accessibility. Whether you're looking to build your dream home or invest in a versatile piece of land, this property offers good potential. (id:42776)
Team Hawke Realty
43 Sundial Court
Collingwood, Ontario
Beautiful three-bedroom, three-bathroom home backing onto the golf course in one of Collingwood's most sought-after communities. Meticulously maintained with a large open-concept main floor featuring a gas fireplace and a combined living, dining, and kitchen space overlooking the forested fairway of Cranberry Golf Course. Upstairs offers three generous bedrooms, including a primary suite with ensuite bathroom and private deck-perfect for morning coffee with a view. 2nd floor laundry suite provides complete convenience. This beautiful forested, golf-side community features a lovely communal area with an in-ground pool and park-like sitting areas. The lifestyle here is truly what dreams are made of with direct access to the Georgian Trail and minutes from lake access and beaches. Offered fully furnished and turnkey, including all furniture and a complete kitchen package with dishes, cookware, and more- just move in and enjoy. Located minutes from downtown Collingwood world class restaurants and shops, Blue Mountain, skiing, golfing, trails, and Georgian Bay. An ideal full-time residence or weekend retreat! (id:42776)
Royal LePage Locations North
101 - 796468 Grey Road 19 Road
Blue Mountains, Ontario
INVESTOR ALERT: 8.96% CAP RATE & SKI-IN/SKI-OUT ACCESS. Secure a high-performance, turn-key asset in the heart of North Creek Resort. This rarely available ground-floor "True One-Bedroom" suite offers a distinct living area for enhanced privacy and superior rental appeal compared to standard studios. A proven revenue powerhouse, this unit generated $34,938.49 in NET revenue for 2025, with a staggering $11,377.40 earned in Q1 alone, capturing the absolute peak of the ski season. With a stellar 4.8-star Airbnb rating and 251 reviews, this is a "Day 1" ready investment.The suite shows beautifully with premium upgrades, including granite countertops, extra kitchen storage, new flooring, and a cozy fireplace. Sold fully furnished with a newer stove and dishwasher, the sale also includes a Quick Start Guide for Self-Management to maximize your margins. Positioned for both lifestyle and income, you are steps from the North Chair for ski-in/ski-out access and moments from year-round hot tubs, a seasonal pool, North Winds Beach, and the on-site "Indian Spice" restaurant. A free shuttle service stops at your door for effortless access to Blue Mountain Village shopping and dining.Financial Highlights: 8.96% Cap Rate (nearly double the Ontario average of 4.4%-5.1%). Condo fees ($606.66/month) include water and basic cable; Hydro approx. $110/month. HST is applicable but deferrable for registrants. 0.5% BMVA fee on the total sale payable on closing by the Buyer. Whether adding to a luxury portfolio or seeking a four-season retreat that pays for itself, Unit 101 offers a high-ADR profile at an accessible entry point. Don't miss the best-performing 1-bedroom layout in Ontario's premier resort market. (id:42776)
Century 21 Millennium Inc.
41 - 180 Marksam Road
Guelph, Ontario
Welcome to Unit 41 at 180 Marksam Road in the desirable Sugarbush Valley townhome community, just steps from Marksam Park and close to schools, grocery stores, the Hanlon Expressway, and everyday amenities. With exterior maintenance and repairs taken care of, you can enjoy a low-maintenance lifestyle in this quiet and well managed complex. As you approach the unit you'll notice convenient driveway parking, attractive landscaping, and a covered front porch. Inside, the main level features an eat-in kitchen, a 2 piece powder room, and a bright, spacious living room with sliding glass doors leading to a private back patio, while upstairs offers three generously sized bedrooms and an updated 4 piece bathroom. The partially finished basement includes a large recreation area, laundry, and a separate storage room, providing excellent flexibility. A fully fenced yard, which is rare for a condo townhome, adds outdoor privacy, and the complex also currently has rental parking spaces for an additional vehicle. Ideal for families of various sizes, investors, or downsizers, this low maintenance home includes recent updates such as a BRAND NEW A/C unit, a newer furnace from 2024 with transferable 10 year parts and labour warranties, a water softener from 2016, a dishwasher approximately three years old, a stove approximately two years old, and a dryer approximately two years old. (id:42776)
Red Brick Real Estate Brokerage Ltd.
556 Champlain Road
Tiny, Ontario
The time is now to live the good life in this beautifully renovated, tastefully updated, move-in-ready bungalow on 1.33 acres, with over 1700 square feet of living space. Located directly across from Georgian Bay with three bedrooms, two bathrooms, and a finished basement, this home is ideal for downsizers seeking peace or families looking to escape subdivision living and enjoy the space and lifestyle of rural life. Located across from the marina, this is a boater's dream. You'll love the bright kitchen with a breakfast bar, ample counter space, and generous cabinetry. The bright open-concept living and dining area features an electric fireplace and a walkout to a back deck overlooking the large, private, wooded property. The main floor offers three bedrooms and a four-piece bathroom, providing convenient one-level living. The finished basement includes a spacious rec room with natural light, an electric fireplace, a three-piece bathroom, and inside access to the garage. Additional features include a 200-amp electrical panel, a six-year-old roof. Conveniently located near local beaches, Awenda Provincial Park, schools, and just a short drive to Rooms History downtown Penetanguishene, Midland, shops, restaurants and Georgian Bay General hospital - you do not want to miss this turnkey opportunity! (id:42776)
Keller Williams Experience Realty
249 Gowrie Street N
Centre Wellington, Ontario
Charming 3-bedroom, 2 - bathroom home located just minutes from downtown Fergus and the Grand River. Features a comfortable layout, covered deck with private yard offers a quiet setting with convenient access to shopping, dining, and local amenities. A perfect blend of comfort and location. (id:42776)
Keller Williams Home Group Realty
182 Romeo Street S
Stratford, Ontario
Ideally located near the famous Stratford Theatres, the river, downtown, shopping, and schools, this beautifully maintained 2+1 bedroom home offers comfort, flexibility, and an exceptional outdoor retreat. From morning routines to relaxed evenings at home, this is a place designed for easy, enjoyable living. The backyard is a private oasis -featuring a heated inground pool and hot tub, it's the perfect backdrop for summer laughter, weekend gatherings, and quiet moments under the stars. Inside, the finished lower level offers incredible flexibility with a separate entrance, a cozy movie-theatre space, an additional bedroom, and a full bathroom-ideal for teens, extended family, or overnight guests. Upstairs, you'll find two generous bedrooms, including a serene primary retreat with its own private balcony overlooking the backyard-perfect for a peaceful morning coffee or a moment to recharge at the end of the day. Thoughtfully laid out and filled with warmth, this home blends function, comfort, and location, making it a wonderful fit for families ready to put down roots and create their next chapter. (id:42776)
Sutton Group - First Choice Realty Ltd.
64 Cavalier Crescent
Huron-Kinloss, Ontario
Welcome to easy, carefree living in this beautifully designed 3-bedroom, 3-bathroom bungalow condo, with walk out basement, nestled in the quiet and welcoming town of Ripley. With 1,275 square feet of thoughtfully laid-out living space, this home offers the perfect blend of comfort, convenience, and low-maintenance living. Step inside to an open-concept layout with wide hallways and doorways, ideal for those seeking a barrier-free lifestyle. The spacious kitchen flows seamlessly into the bright living area, where you'll find a raised deck that is perfect for entertaining or simply enjoying everyday life. Two generously sized bedrooms include a primary suite with an accessible ensuite bath and walk-in closet. The finished basement with walk out to your lower patio is a must see! Enjoy the benefits of condo living with snow removal and lawn care handled for you, so you can spend more time doing what you love. Just minutes from the sandy shores of Lake Huron, this home offers small-town charm with easy access to the beach, local shops, and nearby amenities.Whether you're downsizing, retiring, or simply looking for a fresh start in a friendly community, this bungalow condo is a perfect fit. Don't miss this rare opportunity to own a stylish and accessible home in one of Huron-Kinlosss most desirable locations. (id:42776)
Benchmark Real Estate Services Canada Inc.
65 Cavalier Crescent
Huron-Kinloss, Ontario
Welcome to easy, carefree living in this beautifully designed 2-bedroom, 2-bathroom end unit bungalow condo, nestled in the quiet and welcoming town of Ripley. With 1,310 square feet of thoughtfully laid-out living space, this home offers the perfect blend of comfort, convenience, and low-maintenance living, all on one floor for true one-level accessibility. Step inside to an open-concept layout with wide hallways and doorways, ideal for those seeking a barrier-free lifestyle. The spacious kitchen flows seamlessly into the bright living and dining areas, perfect for entertaining or simply enjoying everyday life. Two generously sized bedrooms include a primary suite with an accessible ensuite bath and walk-in closet. Enjoy the benefits of condo living with snow removal and lawn care handled for you, so you can spend more time doing what you love. Just minutes from the sandy shores of Lake Huron, this home offers small-town charm with easy access to the beach, local shops, and nearby amenities.Whether you're downsizing, retiring, or simply looking for a fresh start in a friendly community, this bungalow condo is a perfect fit. Don't miss this rare opportunity to own a stylish and accessible home in one of Huron-Kinlosss most desirable locations. (id:42776)
Benchmark Real Estate Services Canada Inc.
60 Cavalier Crescent
Huron-Kinloss, Ontario
Welcome to easy, carefree living in this beautifully designed 3-bedroom, 3-bathroom end unit bungalow condo, with finished walk out basement, nestled in the quiet and welcoming town of Ripley. With over 2500 square feet of total living space, this home offers the perfect blend of comfort, convenience, and low-maintenance living. Step inside to an open-concept layout with wide hallways and doorways, ideal for those seeking a barrier-free lifestyle. The spacious kitchen flows seamlessly into the bright living area, where you'll find a raised deck that is perfect for entertaining or simply enjoying everyday life. Two generously sized bedrooms include a primary suite with an accessible ensuite bath and walk-in closet. The finished basement is yours to personalize, including one additional bedroom, and bonus/flex room, a 4 piece bathroom and the walk out with second outdoor sitting area! Enjoy the benefits of condo living with snow removal and lawn care handled for you, so you can spend more time doing what you love. Just minutes from the sandy shores of Lake Huron, this home offers small-town charm with easy access to the beach, local shops, and nearby amenities.Whether you're downsizing, retiring, or simply looking for a fresh start in a friendly community, this bungalow condo is a perfect fit. Don't miss this rare opportunity to own a stylish and accessible home in one of Huron-Kinloss most desirable locations. (id:42776)
Benchmark Real Estate Services Canada Inc.
63 Cavalier Crescent
Huron-Kinloss, Ontario
Welcome to easy, carefree living in this beautifully designed 2-bedroom, 2-bathroom end unit bungalow condo, nestled in the quiet and welcoming town of Ripley. With 1,310 square feet of thoughtfully laid-out living space, this home offers the perfect blend of comfort, convenience, and low-maintenance living, all on one floor for true one-level accessibility. Step inside to an open-concept layout with wide hallways and doorways, ideal for those seeking a barrier-free lifestyle. The spacious kitchen flows seamlessly into the bright living and dining areas, perfect for entertaining or simply enjoying everyday life. Two generously sized bedrooms include a primary suite with an accessible ensuite bath and walk-in closet. Enjoy the benefits of condo living with snow removal and lawn care handled for you, so you can spend more time doing what you love. Just minutes from the sandy shores of Lake Huron, this home offers small-town charm with easy access to the beach, local shops, and nearby amenities.Whether you're downsizing, retiring, or simply looking for a fresh start in a friendly community, this bungalow condo is a perfect fit. Don't miss this rare opportunity to own a stylish and accessible home in one of Huron-Kinloss most desirable locations. (id:42776)
Benchmark Real Estate Services Canada Inc.

