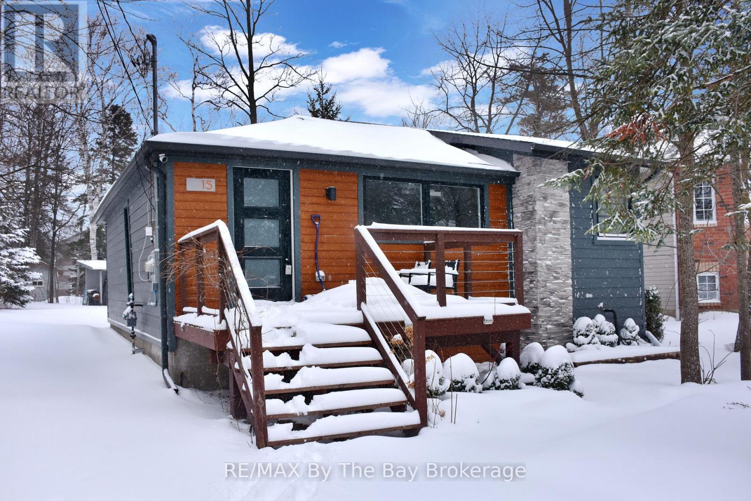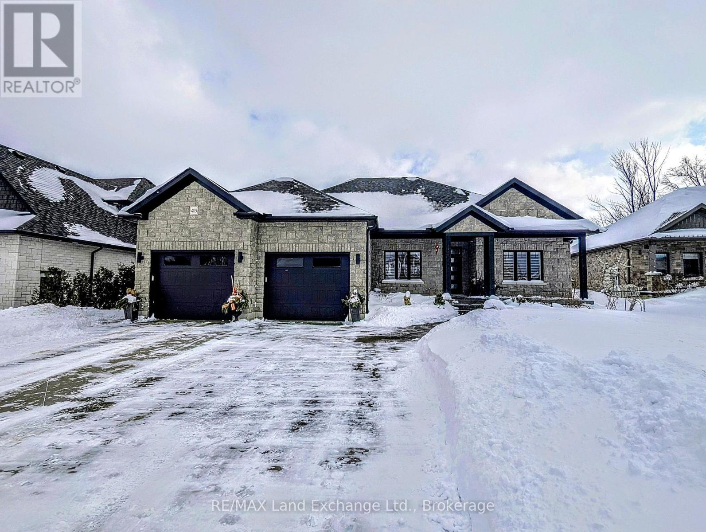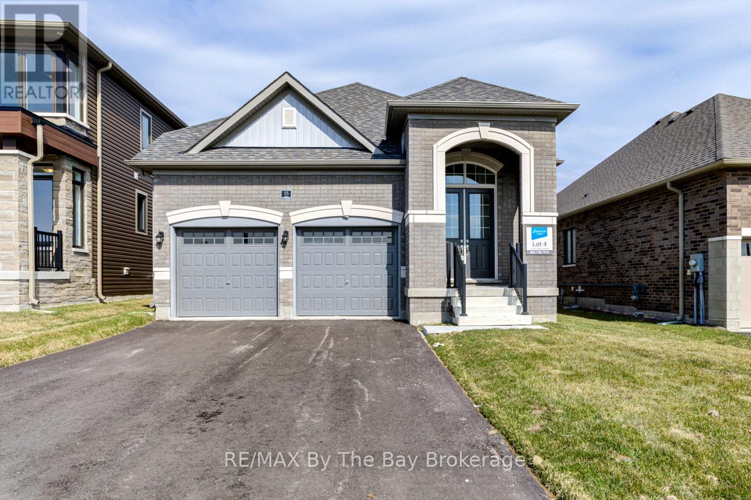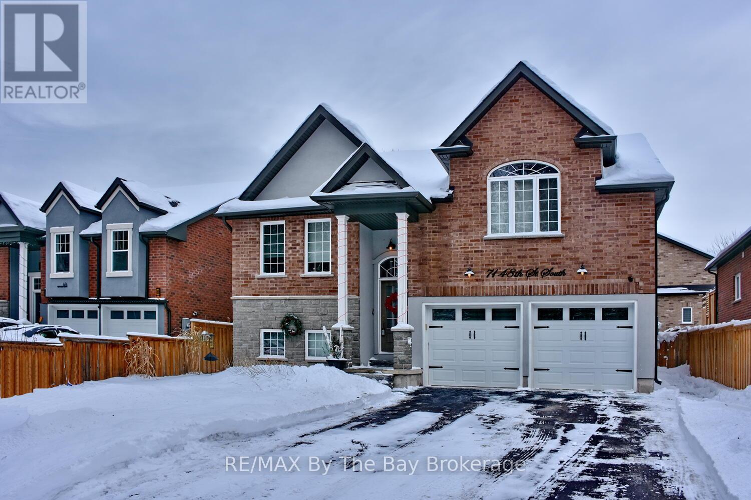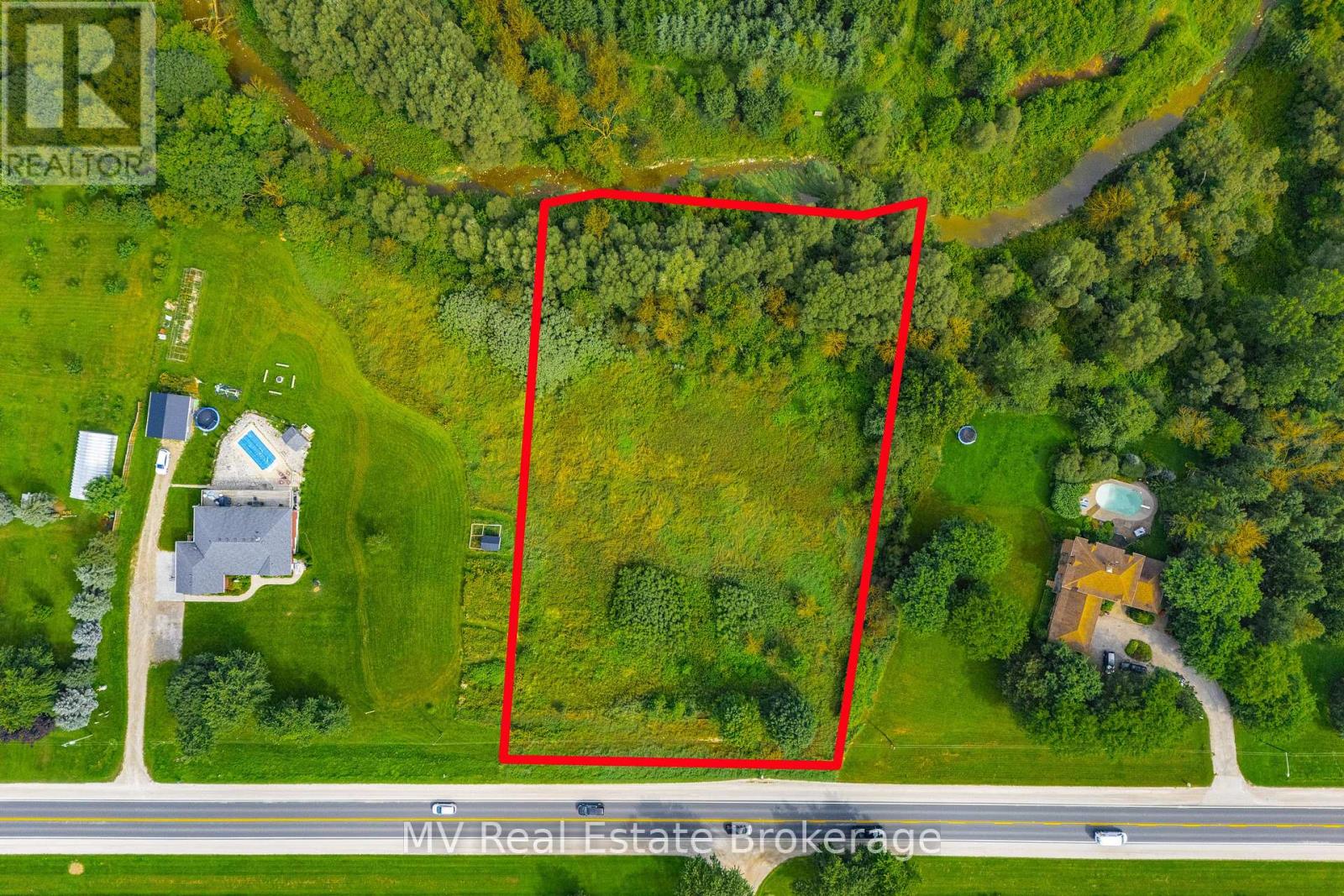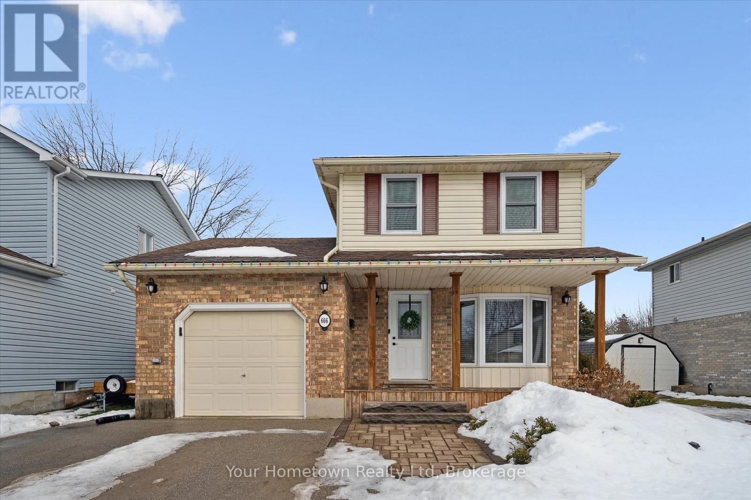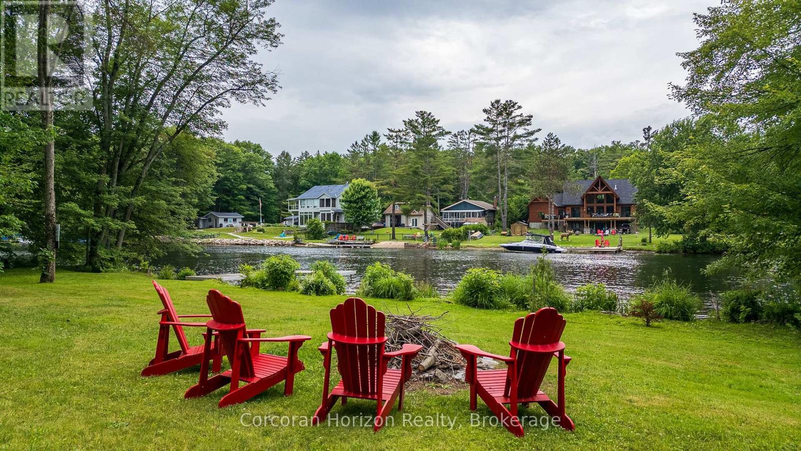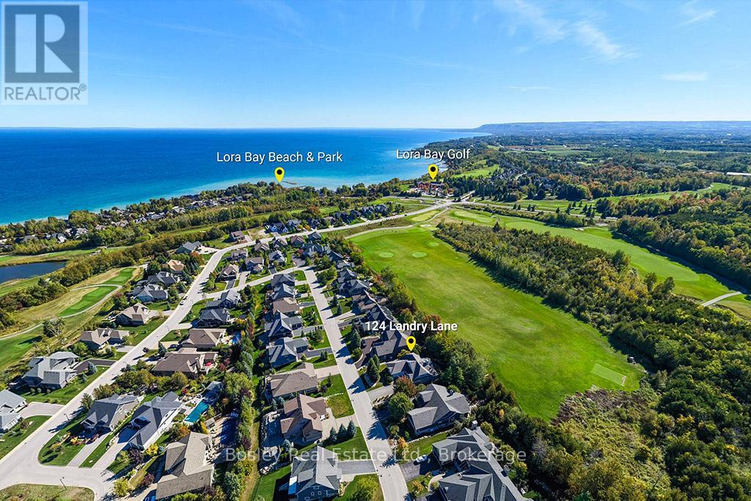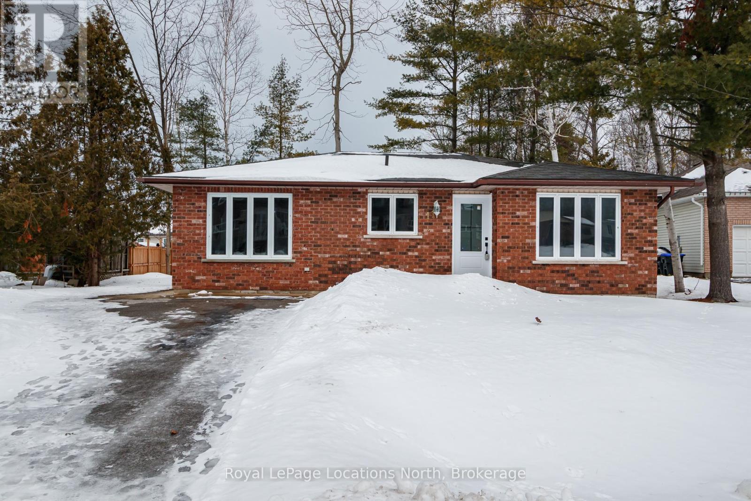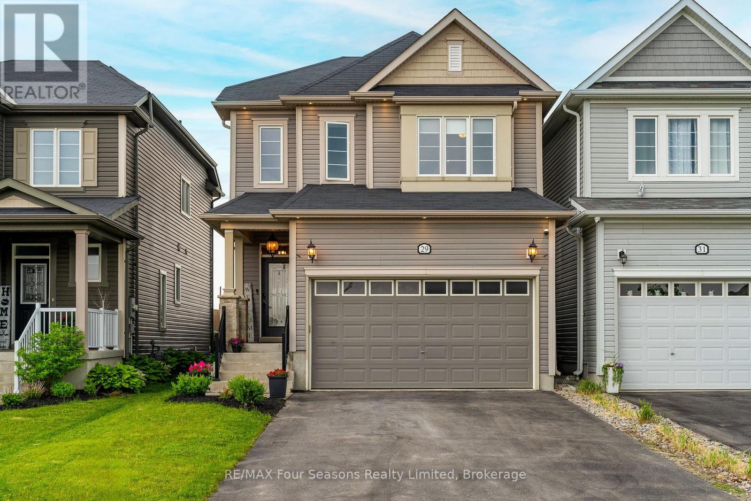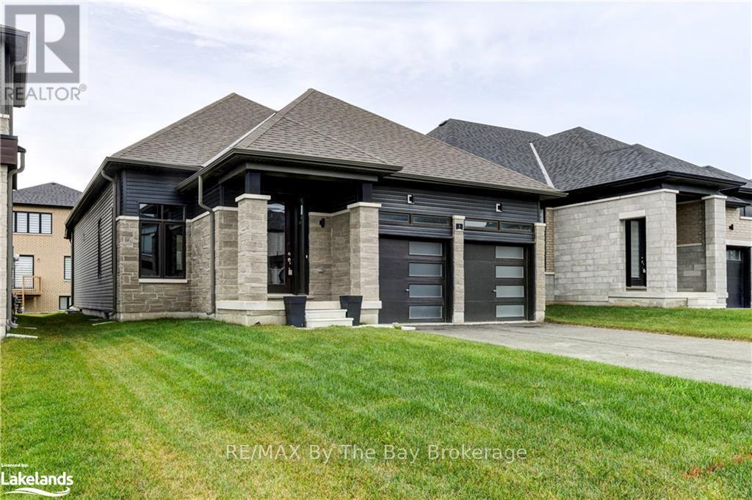15 61st Street S
Wasaga Beach, Ontario
ABSOLUTELY ADORABLE & FULLY RENOVATED! This 840 sq. ft., 3-bed, 2-bath bungalow offers incredible efficiency with foam-insulated walls, new windows/doors, and fibreglass roof insulation. The kitchen shines with Bosch appliances. Spa-inspired baths feature a heated towel rack and steam shower generator. Paved driveway, turn-key condition. Move in and enjoy worry-free living! (id:42776)
RE/MAX By The Bay Brokerage
405 Mccullough Crescent
Kincardine, Ontario
An exquisite executive home set on one of the largest ravine lots in lakeside Kincardine's sought-after Stonehaven subdivision. Thoughtfully designed, this 5-year-old O'Malley-built home showcases exceptional attention to detail in both style and function.From the moment you enter, the home impresses with 10-foot ceilings and an immediate sense of openness. Floor-to-ceiling views of the forested ravine create a tranquil backdrop throughout the main living space. The open-concept design features a gourmet eat-in kitchen with stainless steel appliances and walk-in pantry, a stunning living area with tray ceiling, built-in cabinetry, and natural gas fireplace, and seamless access to the oversized 20' x 14' composite deck overlooking a resort-inspired backyard.The oversized primary suite is a private retreat, complete with a spacious walk-in closet and luxurious 5-piece spa-like ensuite featuring a soaker tub, double vanity, and custom tiled shower. An office or den off the foyer offers flexible use as a work from home space or formal dining room. Two additional bedrooms are thoughtfully positioned on the opposite side of the home and share a beautifully appointed 5-piece bath an ideal layout for families.The fully finished walk-out basement expands the living space with a large recreation room and custom bar, all overlooking the backyard oasis. A soundproofed fourth bedroom and 3-piece bathroom provide an excellent setup for shift workers, older children, or overnight guests.The professionally landscaped backyard is nothing short of spectacular, featuring an 18' x 36' heated saltwater pool, hot tub, two pergolas, and exceptional privacy. The property extends well beyond the rear fence, past the creek and into the forest, ensuring a peaceful and private setting for years to come. A true personal paradise designed for both entertaining and everyday living-this exceptional home must be experienced to be fully appreciate! (id:42776)
RE/MAX Land Exchange Ltd.
15 Sun Valley Avenue
Wasaga Beach, Ontario
All brick, newly built 1,649 sq ft bungalow by Zancor Homes. This 3 bedroom and 3 bathroom home is turn key. Upgrades include: smooth ceilings, pot lights, appliance package, back splash, kitchen counter, glass showers, electric fireplace, A/C and more. Main floor has an open concept kitchen, breakfast area and 18 x 10 living room. Have the comfort of 2 bedrooms and 2 bathrooms on the main floor and an additional bedroom and 3pc bathroom in basement. Laundry room includes a sink and has direct access to garage. Bonus: walking distance to the newly opened public elementary school and to the future public high school. (id:42776)
RE/MAX By The Bay Brokerage
71 48th Street S
Wasaga Beach, Ontario
This all-brick, well-built home in Wasaga Beach's west end offers excellent in-law potential. Boasting four bedrooms, it's located just minutes from sandy beaches, shopping, restaurants, and the skiing opportunities at Blue Mountain. The open-concept main level features 9-foot ceilings and an upgraded kitchen with stainless steel appliances, a center island, and quartz countertops. Step out onto the deck with privacy louvers that overlook a fully fenced backyard. The spacious primary bedroom includes walk-in closets, vaulted ceilings, and a full ensuite bath. A second bedroom also has its own 3-piece ensuite. The home includes a double garage with inside entry to the main level, and the unspoiled basement offers high ceilings, large windows, and roughed-in plumbing for a fourth bathroom perfect for creating an income-generating suite. Situated on a quiet street, this home offers both comfort and convenience. (id:42776)
RE/MAX By The Bay Brokerage
7916 Wellington Road 109
Wellington North, Ontario
This beautiful 1.29-acre lot combines privacy, nature, and convenience just minutes from town. Nestled among mature trees, the property backs onto conservation land and a quiet ravine, offering a serene natural backdrop for your future home. Unlike many lots that simply overlook a water feature, this property includes direct ownership to the centre of the river/creek, giving you true water access and a deeper connection to the landscape - a feature that adds both enjoyment and long-term value. The lot is already prepared for your build: GRCA-approved setback permits are in place, a culvert and driveway have been installed, and natural gas along with essential services are available at the lot line. Sample building plans are also included to help inspire your design. With a gentle slope, the site is perfectly suited for a walkout basement with large windows, allowing for natural light and maximizing living space. Whether you envision a modern farmhouse, a timeless bungalow, or a custom retreat, this setting enhances every possibility. Located on the edge of town, the property provides quick access to Arthur, Elora, Fergus, and commuter routes to Guelph, Kitchener-Waterloo, and the GTA. Surrounded by custom homes on generous lots, this is a rare opportunity to build in a sought-after location where beauty, seclusion, and convenience come together. (id:42776)
Mv Real Estate Brokerage
666 Holman Crescent
Centre Wellington, Ontario
This handsome two-storey brick home offers over 1,100 square feet of comfortable living space, has been nicely decorated and well cared for from top to bottom. With three bedrooms and a warm, welcoming feel, it's easy to imagine settling right in. Set on an impressive, 140-foot deep lot, the outdoor space is a standout. Enjoy a fantastic post-and-beam covered living area, expansive patio, and fire pit. It's the perfect set up for summer get-togethers, quiet evenings, weekend relaxation or unwinding year-round. Ideally located close to all conveniences including shopping, schools, parks, and commuter routes, this home offers both comfort and practicality. A fantastic opportunity for first-time buyers or those looking to downsize without compromise. An easy commute to Guelph, KW and west GTA. This one is well worth a look! (id:42776)
Your Hometown Realty Ltd
1068 Hartley Road
Gravenhurst, Ontario
3.3 Acres of Pristine Waterfront on the Severn. Welcome to your own private slice of nature a rare 3.3-acre waterfront property along the southern stretch of the scenic Trent-Severn Waterway. This western facing lot showcases, open spaces, mature trees and a separate private pond. This is a true outdoor sanctuary where you can enjoy swimming, boating, fishing, and abundant wildlife right from your doorstep. This lot offers exceptional privacy, natural beauty, and the calming sights and sounds of the water. Whether you're planning your dream waterfront home, a cottage getaway, or simply looking for an untouched retreat to enjoy nature as it was meant to be, this property offers endless potential. Outbuildings on site are clean, well-built, and thoughtfully maintained. All structures are built to a high standard and are mouse-proof, offering comfort and security as you plan future development. (id:42776)
Corcoran Horizon Realty
52 Aberdeen Street
Centre Wellington, Ontario
Discover this gorgeous executive bungaloft townhome built in 2015 and thoughtfully designed for comfort, style, and ease of living. Offering over 1,600 sq ft above ground plus nearly 1,000 sq ft of basement potential, this ENERGY STAR certified home combines efficiency with elegance. Step inside to an open-concept main floor where natural light, fresh paint, hardwood floors, and quartz countertops create a warm and inviting space. The large primary suite features a walk-in closet and ensuite, while convenient main-floor laundry makes single-level living effortless. Upstairs, a spacious loft offers a versatile bonus room, second bedroom, and full bath -- ideal for guests or family. Enjoy the outdoors from your covered front or back porch without the burden of upkeep. With all landscaping, snow removal, and exterior maintenance taken care of, you'll have more time for what matters. Affordable monthly fees make this lifestyle even more appealing. A two-car garage and double-wide driveway ensure ample storage and parking for you and your guests. Nestled in a safe, desirable south-end neighbourhood, you'll find amenities, parks, and trails just minutes away. Whether you're downsizing, seeking low-maintenance living, or simply looking for a beautiful place to call home, this property delivers it all. (id:42776)
Royal LePage Royal City Realty
124 Landry Lane
Blue Mountains, Ontario
Introducing a stunning 5-bedroom custom residence by renowned builder Dezign2000, perfectly situated in the exclusive Lora Bay community. Backing onto the driving range and surrounded by mature trees and landscaped gardens, this home offers luxurious seclusion and refined living. Inside, wide-plank oak floors, soaring ceilings, and timeless design set the tone. The gourmet kitchen features white shaker cabinetry, granite counters, gas cooktop, and walkout to a private terrace. The great room impresses with vaulted ceilings, custom built-ins, and a dramatic gas fireplace. The main-floor primary suite is a tranquil retreat with garden access, walk-in closet, and a spa-like ensuite with heated floors, soaker tub, and glass shower. A formal dining room (or office), powder room, laundry with garage access, and oversized double garage complete the main level.Upstairs offers two guest bedrooms, a sitting area, and a beautifully appointed bathroom. The finished lower level expands your space with two more bedrooms, a den, spacious rec. room, bathroom with heated floors, large storage room, and cold cellar. Additional features include a built-in home audio system (ceiling and in-wall speakers, home audio connection), whole-house air purification system, brand-new furnace (March 2025). The exterior was fully painted in 2023.Outdoors, enjoy stone pathways, lush perennial gardens, and a private patio oasis. Just a short walk to the beautiful Georgian Trail system and minutes from Thornbury. Lora Bay residents enjoy two private beaches, championship golf, members lodge, dining, and curated social events. Indulge in a four season lifestyle that's sure to impress. Community fees (GCECC): $2,280/year. (id:42776)
Bosley Real Estate Ltd.
11 Lisbon Court
Wasaga Beach, Ontario
Beautifully renovated three-bedroom bungalow where modern elegance meets coastal charm, sitting on an expansive 75 x 100-foot lot just a short bike ride from the beach. From the moment you enter, natural light floods the space through oversized windows, highlighting a thoughtfully designed main floor that perfectly balances comfort, style, and function. The home boasts a versatile layout, featuring both a spacious living room and a separate family room ideal for cozy evenings, entertaining guests, or creating distinct spaces for work and play. Warm-toned flooring, contemporary lighting, and upscale finishes flow seamlessly throughout the home, creating a cohesive and inviting atmosphere. The custom kitchen is a showstopper, with sleek solid wood cabinetry, quartz countertops, and a picturesque window above the sink that overlooks your private, sun-drenched backyard. The 1.5 bathrooms are modern and impeccably finished with premium tile and fixtures, offering a spa-like feel. Each of the three bedrooms is bright, airy, and generously sized, with large closets. Step outside to a large, level backyard perfect for gardening, summer barbecues, or potential future expansion. Tucked away in a quiet, established neighborhood yet close to all local amenities, this home also features a new on-demand hot water system and central air. Quick closing available move in and start living the beach lifestyle you've been dreaming of. Private, quiet, mature neighborhood on a cul de sac and MOVE IN READY! (id:42776)
Royal LePage Locations North
29 Wagner Crescent
Essa, Ontario
Elegance Meets Comfort with no Neighbours behind! Discover this stunning 4-bedroom, 3-bathroom ( Rough In for 4th Bath in Basement) home offering 2322 space) of thoughtfully designed finished living space in a highly sought-after, family-friendly neighborhood. Surrounded by scenic community parks, serene trails along the Nottawasaga River, and just minutes from shopping, schools, and essential amenities, this property offers the perfect balance of lifestyle and convenience. Sun drenched rooms with soaring 9-foot ceilings create a bright, open atmosphere. This home features numerous upgrades throughout and seamlessly combines style and functionality FEATURES: 1~Modern Kitchen~*upgraded cabinetry *sleek glass inserts *quartz countertops *spacious island *stainless steel appliances *gas stove/ hood fan *walk in pantry *undermount lighting *quartz back splash *12 X 24 ceramic tile *Walk out from breakfast area (8ft patio door) to spacious deck (21X21 ft) with gazebo 2~Spacious Great Room~ *impressive oak staircase *upgraded durable laminate *tasteful light fixtures *pot lights *linear fireplace with custom built ins *bright bay window with cozy window seat 3~ Private Primary Suite~ *luxurious retreat with scenic views *5 pc Ensuite *double sinks *quartz countertops *luxurious soaker tub *separate shower/glass door *walk in closet 4~Second Floor~ 3 additional bright bedrooms *4 pc Bath *double linen closets *pot lights 5~ Professionally fin. lower level (oversized windows) is perfect for entertaining and recreational activities (create a lower level spa/ rough in for 4th bath) 6~Convenient Main Floor~ *powder room *laundry room *mud room with inside entry to double garage and parking for 3 cars in driveway (no sidewalk) * Custom 8ft barn door closet treatment in front foyer. This premium lot offers incredible curb appeal, enhanced privacy with no rear neighbors, beautiful landscaping and a fully fenced backyard. (id:42776)
RE/MAX Four Seasons Realty Limited
3 Rosanne Circle
Wasaga Beach, Ontario
The 'Talbot' floor plan offers 1,568 square feet of open concept living space, 2 spacious bedrooms and 2 full bathrooms. The exterior is of vinyl siding, stone brick features and black window trim. The interior offers main floor living at its finest, with engineered hardwood flooring, 9ft ceilings and 8ft doorways throughout. The laundry room is also conveniently situated on the main floor with upgraded whirlpool front loader washer and dryer as well as upper cabinetry for additional storage needs and inside access to the garage. The kitchen is a bright enjoyable space with white quartz countertops, a seamless matching quartz backsplash, pot lights, upper cabinets, upgraded stainless steel appliances, island with dishwasher, undermount sink and black hardware. The living room has pot lights, an electric fireplace with outlets situated above for a mounted television, and a large window for natural lighting. The home comes with a 200-amp electrical service, tankless on-demand hot water heater, HRV system, sump pump and air conditioning. Schedule your showing today and see what living in Wasaga Beach's River's Edge has to offer. (id:42776)
RE/MAX By The Bay Brokerage

