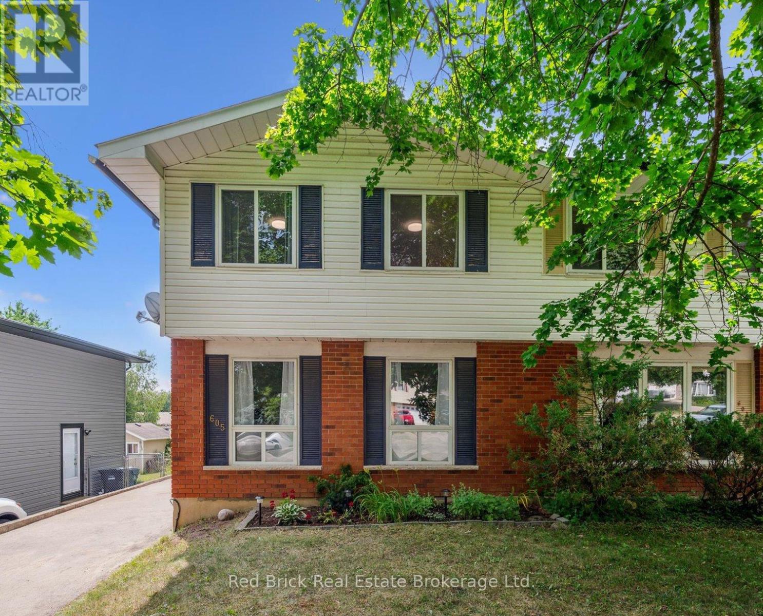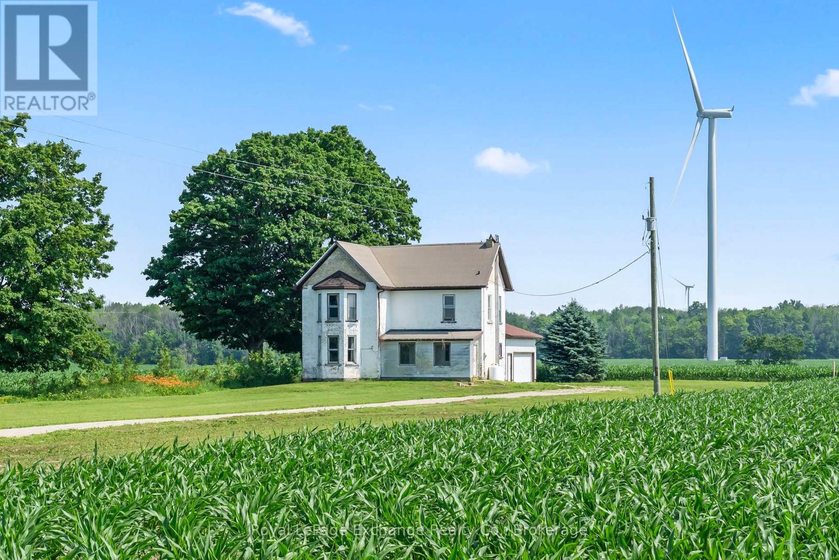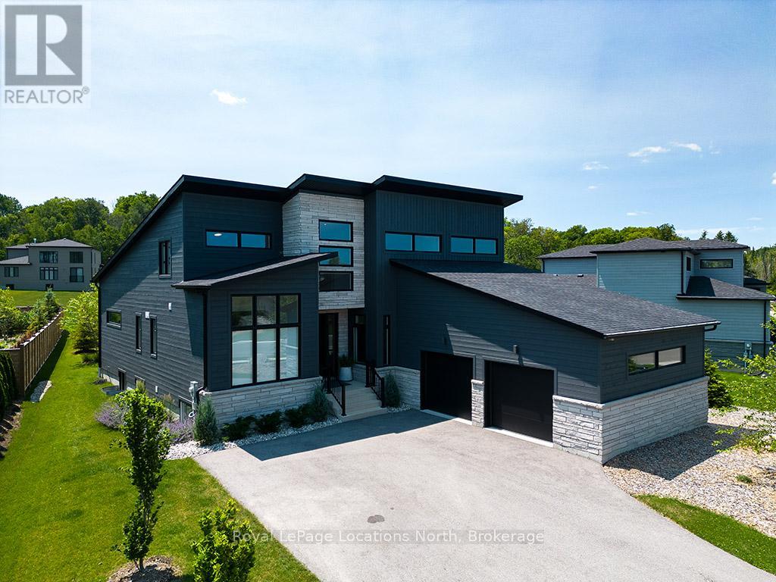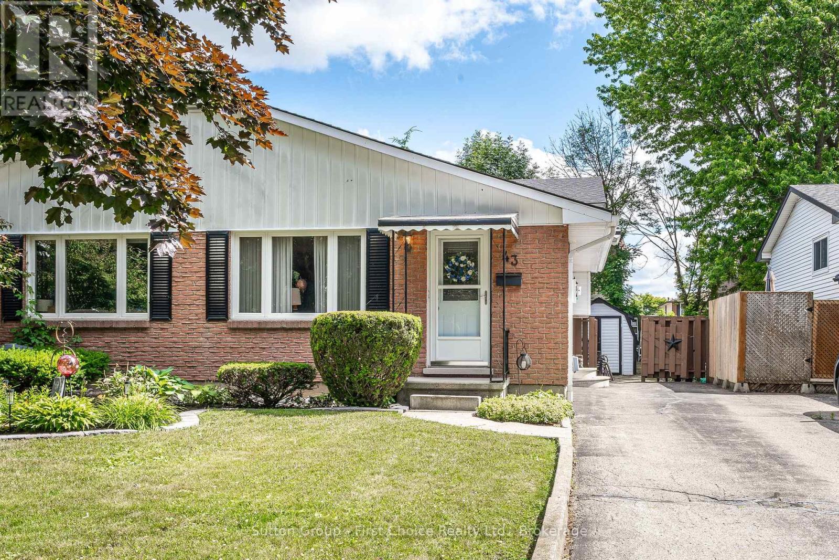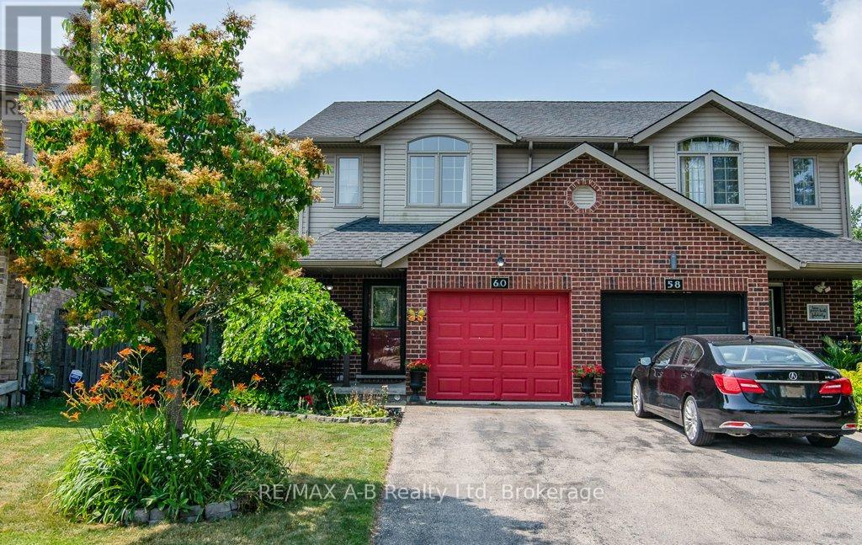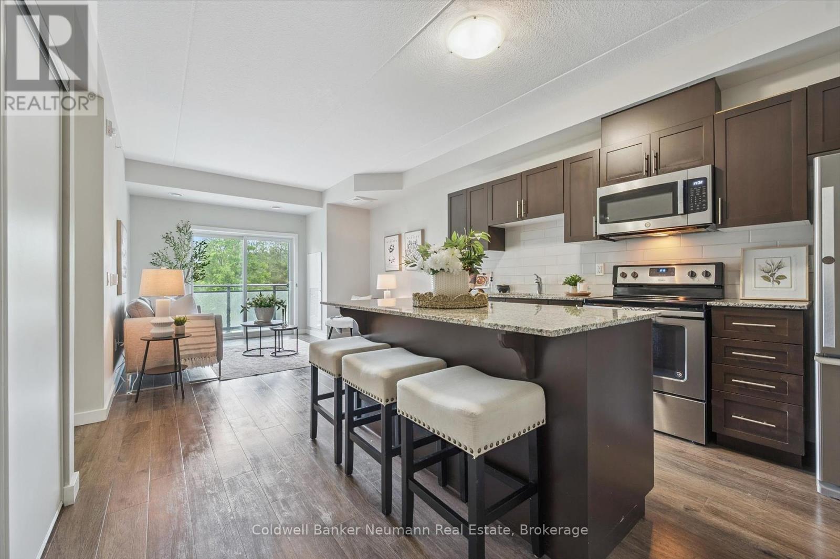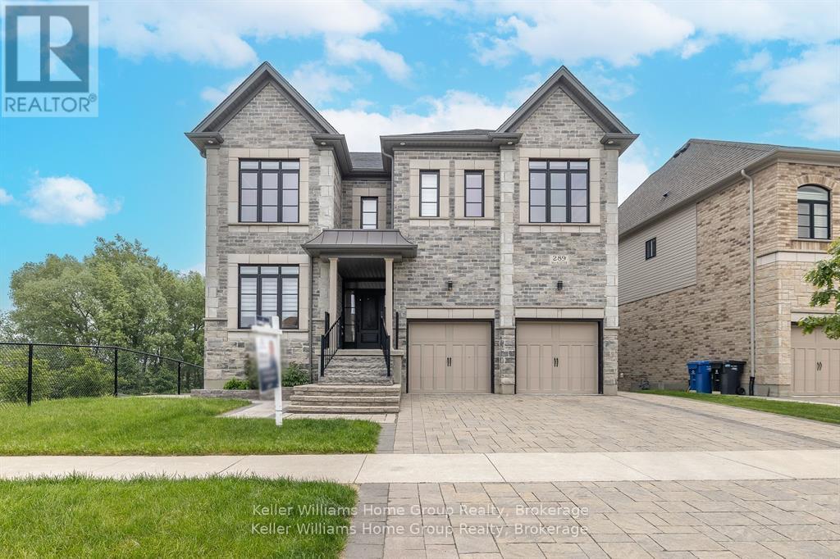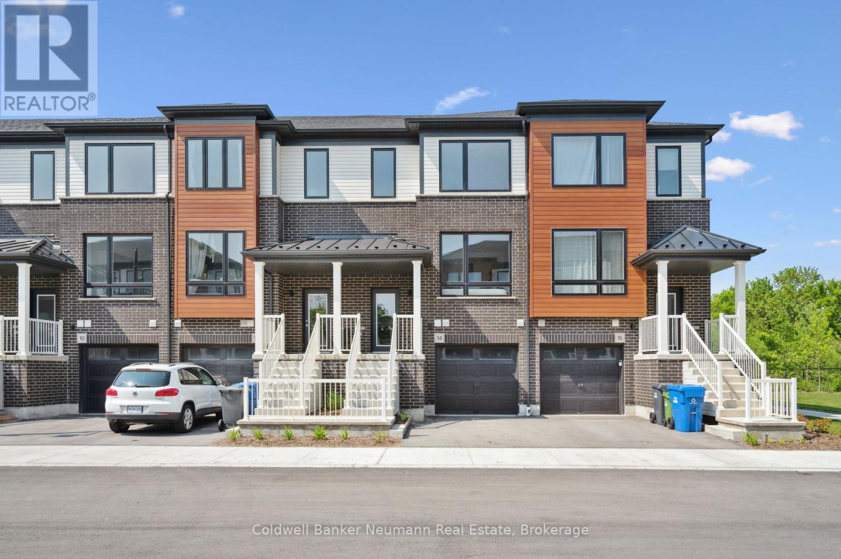605 Willow Road
Guelph, Ontario
Welcome to this charming 3-bedroom, 1-bathroom starter home located in Guelph's desirable West End! Offering 1,035 sq ft of well-maintained living space, this home is ideal for first-time buyers, young families, or anyone looking to get into the market. Step inside to find a bright and generous living room and a cheerful eat-in kitchen overlooking the backyard. Head upstairs to find three absolutely delightful bedrooms and 4-piece bathroom. The basement offers a finished recreation room and large utility/laundry area with oodles of storage. Outside, fall in love with the large backyard with its abundance of perennial gardens and shade trees; perfect for entertaining, gardening, pets, children's play space or simply relaxing.There's plenty of room to create your dream outdoor oasis! Enjoy the convenience of being able to walk to nearby parks, schools, the West End Recreation Centre and all the essential amenities. The west-end truly has it all, along with easy access to major routes and public transit. Don't miss your chance to get into the market and start your next chapter here! (id:42776)
Red Brick Real Estate Brokerage Ltd.
6281 Kennisis Lake Road
Dysart Et Al, Ontario
Welcome to 6281 Kennisis Lake Road. A beautiful four-season, 3-bedroom, 2-bathroom furnished cottage located on the stunning shores of Kennisis Lake. With 100 feet of clean waterfront, year-round road access, and breathtaking views, this property is the perfect year-round getaway or family retreat. Inside, you'll find a warm and inviting open-concept kitchen and living area, designed for both entertaining and everyday comfort. The layout makes the most of the space and offers a cozy atmosphere whether you're hosting guests or enjoying a quiet weekend. A highlight of the home is the spacious screened-in porch, perfect for morning coffee, afternoon reading, or taking in the peaceful surroundings without interruption. With its natural setting, sunny southern exposure, direct lake access, and all the comforts of home, this cottage is ready for your next adventure whether its summer on the water or cozy winter weekends by the fire. Don't miss this chance to own a piece of paradise on one of Haliburton's most sought-after lakes! (id:42776)
RE/MAX Professionals North Baumgartner Realty
178 - 580 West Street S
Orillia, Ontario
Parkside Estates is located in the south end of Orillia near Kitchener Park and is close to many amenities and is on City bus route. This unit offers 3 bedrooms including a spacious primary bedroom. Special cut out bathtub for easy entry. Forced air gas heat with c/air, nice gardens and a huge 10'x30' covered porch that you will enjoy sitting on often. Shingles - 2021, FAG furnace (2011). Paved driveway with room for 3-4 cars. Note all offers conditional on Park approval. (id:42776)
Century 21 B.j. Roth Realty Ltd.
1006 Tennyson Road
Minden Hills, Ontario
This open-concept home is set on a 3.6-acre lot, just minutes from Minden. Set back from the road, this property offers a peaceful, private setting with stunning gardens and mature trees. The layout is bright and spacious with large open-concept living and dining areas. 2 generously sized bedrooms upstairs, including a primary suite with ensuite bathroom. There is an additional bathroom and laundry on the main level. A finished basement with with large family room and bar area, a third bedroom, ideal for guests, and a home office or hobby space. The are multiple efficient heat sources, including a wood stove, heat pump and forced air propane furnace. Attached garage for year-round convenience along with a massive 22' x 52' detached work shop perfect for projects, storage, or home-based business. Paved circular driveway for easy access and ample parking. This well-maintained property offers country living with town convenience ideal for families or retirees. (id:42776)
RE/MAX Professionals North
728 North Line
Kincardine, Ontario
Farm house on severed parcel of land totaling approx. 1.33 acres. Set nicely back from the municipally maintained paved road surrounded by farmers fields sits a 2 storey a home filled with endless possibilities! This home which has approx 1720 sqft above grade and is in mainly original condition but has a recently installed pressure tank for the well, metal roof/soffit/fascia and eavestroughs, brick exterior, forced air propane furnace and attached garage measuring 24ft x 24ft with over head door. This property, home, chattels/fixtures, well/septic services are sold in an "as is" condition with no representations/warranties made by the Seller. (id:42776)
Royal LePage Exchange Realty Co.
122 Tekiah Road
Blue Mountains, Ontario
**Your Thoughtfully Designed Dream Home Awaits - Fully Upgraded 5 bedroom Jasper bungaloft Model **With 5 bedrooms; 4 bathrooms and 3 living levels spanning over 4200 SF, there's space for everyone to thrive. The heart of the home features an open-concept custom Skona kitchen; with large island, pantry and premium Thermador appliances, flowing seamlessly into the dining where there is built-in banquette seating surrounded by windows giving off tons of natural light. The great room with its soaring cathedral ceilings and Town & Country gas fireplace creates the perfect gathering spot for cozy evenings. Stunning custom 12 foot Tiltco commercial soft-close slider doors open onto your covered patio - ideal for morning coffee, barbecues, or quiet evening conversations.*** You will love the luxurious primary suite with walk-in closet and spa-like 5-piece ensuite featuring heated floors, soaker tub, and large glass-enclosed shower. ***The oversized laundry/mudroom with garage access makes busy life effortless. The two bedroom one 4 piece bath loft area has a study with a built-in storage bench. ***The fully finished lower level with oversized windows, 9-foot ceilings, 2 bedrooms, 1 4 piece bath, recreation, family, exercise, & media rooms provides the perfect retreat for movie nights, game days, or teen hangouts. ***This home is smartly wired for lighting and sound with built in sonos speakers, cat 6, wireless hubs & lutron dimmers.**Adventure Awaits at Your Doorstep**The Georgian Trail and Council Beach are just steps away for daily walks, bike rides, and beach days. You are minutes from Georgian Peaks skiing, Georgian Bay Club, Blue Mountain Village, Collingwood, and Thornbury - you will enjoy year-round activities from skiing and snowboarding to paddleboarding, golfing, and endless Georgian Bay adventures. This home is ready to welcome you to your next chapter of memories. (id:42776)
Royal LePage Locations North
43 Wooton Court
Stratford, Ontario
Welcome to this well-maintained 4-level backsplit semi-detached home, perfectly located on a quiet court ideal for families or first-time buyers! This charming 3-bedroom, 2-bathroom property offers plenty of space and functionality, with quick possession available so you can move in without delay. Step inside to discover a bright, inviting layout featuring a living room and dinette that is partially open to the kitchen, and a spacious family room with a cozy gas fireplace perfect for relaxing or entertaining. The lower level offers future potential for a rec room or additional living space, giving you flexibility to grow into the home.Outside, enjoy a fully fenced yard with a patio, ideal for summer barbecues and outdoor fun. A generous storage shed adds convenience, and you'll love being just minutes from shopping, parks, and transit, making everyday errands a breeze. Call today for a private viewing. (id:42776)
Sutton Group - First Choice Realty Ltd.
60 College Street
Stratford, Ontario
Welcome to 60 College St, Stratford! This beautiful 2-storey semi-detached home is perfectly situated at the end of a quiet street on a mature lot, just minutes from downtown Stratford. With 3 spacious bedrooms, 2.5 bathrooms, and a fully finished basement, this home offers plenty of space for families, first-time home buyers, or those looking to settle into a peaceful neighborhood. Step inside to an inviting open-concept main floor featuring a stunning white kitchen with a large peninsula perfect for entertaining and everyday living. The bright and airy layout flows seamlessly into the dining and living areas. Upstairs, you'll find a generous primary bedroom complete with its own private 3-piece ensuite. Two additional well-sized bedrooms, a 4-piece main bath, and the convenience of upstairs laundry complete the second level. The finished basement with new carpet provides extra living space that can be tailored to suit your needs, whether it's a home office, gym, rec room, or guest area. Freshly painted throughout and topped off with a brand-new roof in 2024, this home is move-in ready and full of value. Don't miss your chance to own a great home in a desirable location! (id:42776)
RE/MAX A-B Realty Ltd
108 - 25 Kay Crescent
Guelph, Ontario
Executive Condo Living with the Perfect Blend of Convenience, Privacy & Greenspace Views! Welcome to Unit 108-25 Kay Cres., where thoughtful design meets unbeatable location. Rarely does a condo come to market that offers main-level accessibility and the elevated privacy and security of a second-floor balcony - but thanks to the natural grading at the rear of the building, that is exactly what you get here. Enjoy peaceful views of private greenspace from your elevated balcony, all while benefiting from easy main-floor entry and exit for your day to day coming and going. This spacious 2-bedroom, 2-bathroom unit is one of the largest floor plans in the building. The open-concept layout is finished with durable hard-surface flooring throughout, granite countertops, and stainless steel appliances - offering a modern, low-maintenance lifestyle. Both bedrooms are generously sized, with the primary suite featuring a private 3-piece ensuite complete with a walk-in glass shower. Located in Guelph's desirable south end, 25 Kay Cres. is just steps to all major amenities - grocery stores, restaurants, fitness centres, and more, and only minutes to Highways 6 & 401, and the University of Guelph, making it perfect for first-time buyers, young professionals, downsizers, commuters, or parents of students. This unit also includes one dedicated parking space and a private storage locker. If you're looking for a standout condo in the South End, this one checks all the boxes - Don't miss your chance! (id:42776)
Coldwell Banker Neumann Real Estate
289 Macalister Boulevard
Guelph, Ontario
Welcome to 289 Macalister Blvd!!! A Masterpiece of Elegance in Guelphs Prestigious South End. Step into pure luxury on a premium corner-lot , gracefully backing onto serene green space, exuding timeless elegance and refined opulence.This exceptional home has been completely customized by a designer with over $500,000 in upgrades and renovations.Combining modern sophistication with timeless design and featuring Versace and Roberto Cavalli wall coverings .Soaring 9-foot ceilings on all three levels, Rich maple hardwood flooring graces the main level, expansive oversized windows maximized window-to-wall ratio, and a bright, open layout fill this home with natural light and grandeur.The heart of the home a gourmet kitchen featuring a large quartz island, premium cabinetry, top-of-the-line Bosch appliances, perfect for entertaining and everyday luxury.This 2950 sq ft home features Five lavishly designed bedrooms, each a sanctuary of luxury and style.Elegant Primary Suite Retreat to your sun-drenched sanctuary with a generous walk-in closet and a spa-inspired 5-piece ensuite offering the ultimate in relaxation.LEGAL 1-Bedroom fully designed Walk Out Basement Apartment Ideal for extended family or entertainment . Finished with 9-ft ceilings, large windows, and a fully equipped modern kitchen with stainless steel appliances.Unbeatable Location Close to top-rated schools, just 5 minutes from the University of Guelph, 10 minutes to Guelph General Hospital, and with easy access to the 401 and GTA.With countless refined details throughout, this residence must be seen to be truly appreciated.A rare offering of elevated living.Book your private showing today . (id:42776)
RE/MAX Real Estate Centre Inc
14 Sora Lane
Guelph, Ontario
Sophisticated Living in Guelphs East End - Sora at the Glade by Fusion Homes! Discover the perfect blend of modern design and everyday comfort in this stunning 3-bedroom, 3.5-bath townhome in the highly desirable Sora at the Glade community. Built by award-winning Fusion Homes, this contemporary residence offers over 1,650 sq ft of meticulously crafted living space, including a fully finished walk-out basement - ideal for a home office, guest area, or extra entertaining space. Step inside to find upscale finishes throughout: sleek hardwood flooring, quartz countertops, premium stainless steel appliances, and a stylish open-concept main floor built for entertaining. Enjoy the convenience of in-suite laundry, a private garage, and driveway parking. Upstairs, the spacious primary suite features a walk-in closet and a spa-inspired ensuite with a fully tiled, glass-enclosed shower. Two additional bedrooms and a full bath complete the upper level - perfect for families, professionals, or those needing flex space. Set in Guelphs vibrant east end, you'll love the easy access to nature trails, schools, parks, and essential amenities. With limited-time builder incentives currently available, this is your chance to invest in one of Guelphs most exciting and highly sought after neighbourhoods. (id:42776)
Coldwell Banker Neumann Real Estate
13569 Dublin Line
Halton Hills, Ontario
Exceptional Lakeview Estate with Two Residences ideal for Multi-Generational Living. Welcome to this rareand remarkable opportunity to own a stunning lakeview property featuring not just one, but two self-contained homes nestled on nearly one acre of beautifully landscaped land. The main residence is a warmand inviting 3-bedroom, 3-bathroom bungalow that seamlessly blends classic charm with modernupgrades. The heart of the home is a newly custom-designed kitchen that is truly a chefs dream, featuringhigh-end finishes, sleek appliances, and a layout built for entertaining. A recently added Chefs Pantryenhances the kitchens functionality and storage space ideal for the culinary enthusiast. Just steps away,the second home is a custom-built 2-bedroom, 2.5-bathroom bungaloft and offers a striking architecturaldesign, complete with soaring cathedral ceilings, floor-to-ceiling windows, and breathtaking lake views.The open and airy interior is flooded with natural light, creating a serene atmosphere that blendsseamlessly with the natural surroundings. Every detail was thoughtfully chosen to reflect comfort,character, and timeless elegance. Step outside onto the spacious back deck, a perfect place to unwind andenjoy tranquil summer evenings surrounded by nature. Both homes are equipped with their own attacheddouble garage, ensuring secure, convenient parking and additional storage, while the expansive driveways,offer plenty of space for guests. The expansive basement provides opportunity to add more bedrooms. Thelarge, well-maintained lot presents endless opportunities for outdoor entertaining, gardening, or simplyenjoying the peace and quiet. Located just a stone's throw from the serene Fairy Lake and only a 2-minutedrive to the prestigious Blue Springs Golf Course, this property combines the best of rural tranquility witheasy access to premium amenities. Centrally located between Guelph and the GTA. A detailed list of features and upgrades is available. (id:42776)
M1 Real Estate Brokerage Ltd

