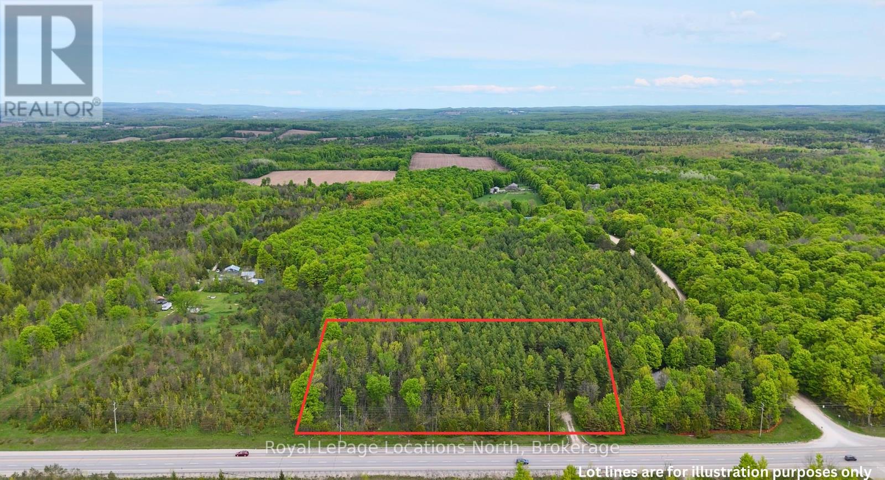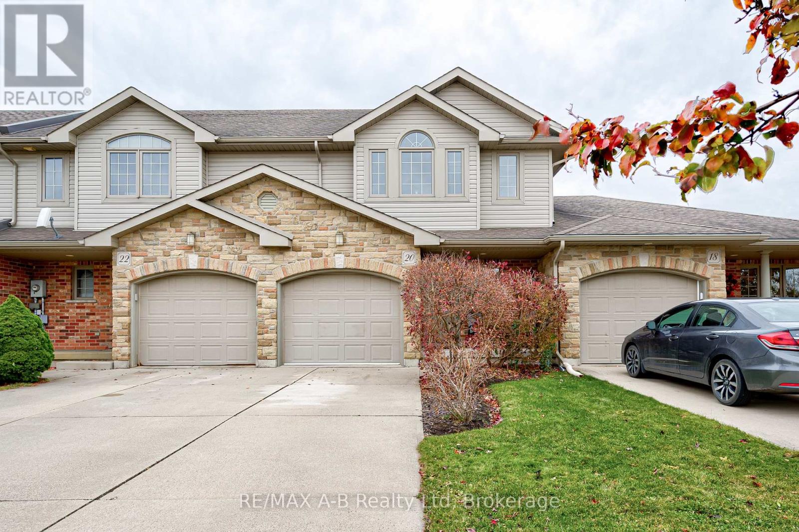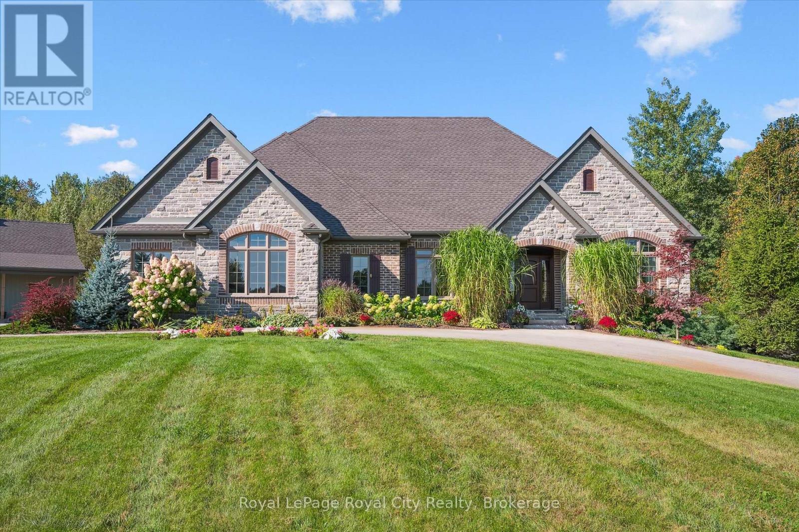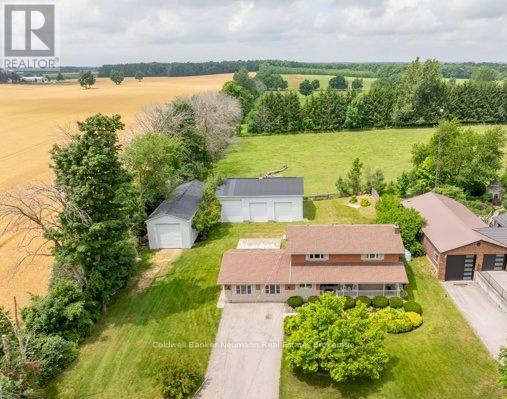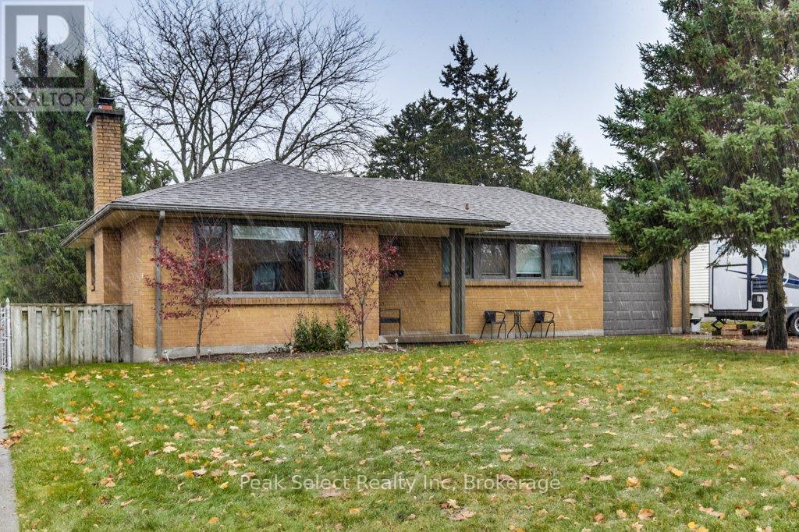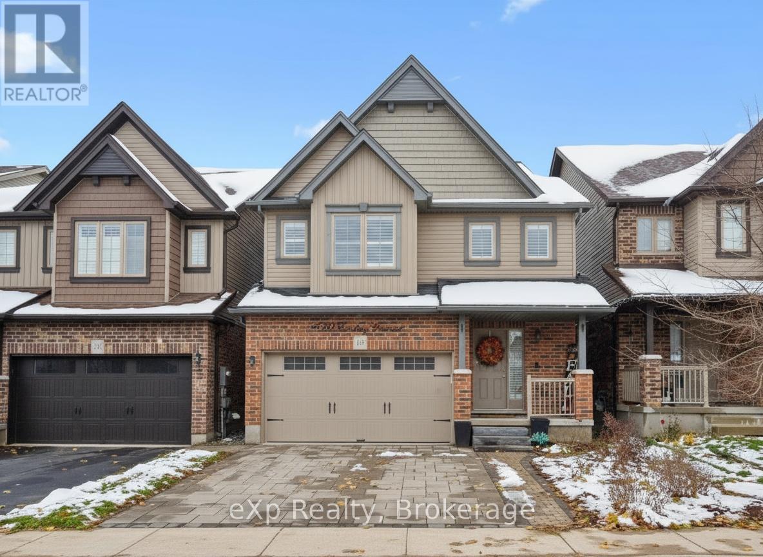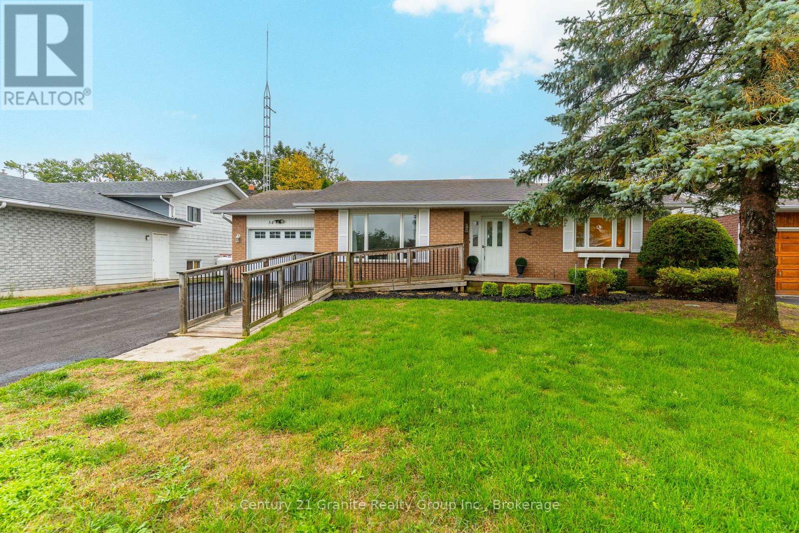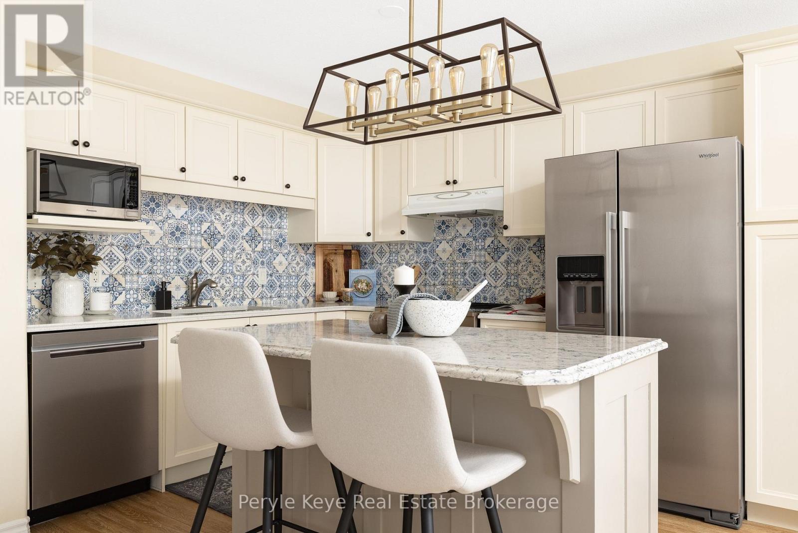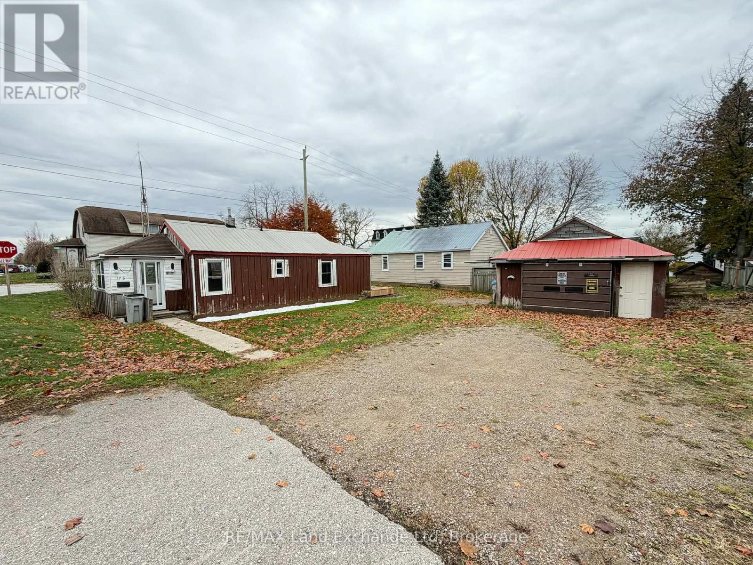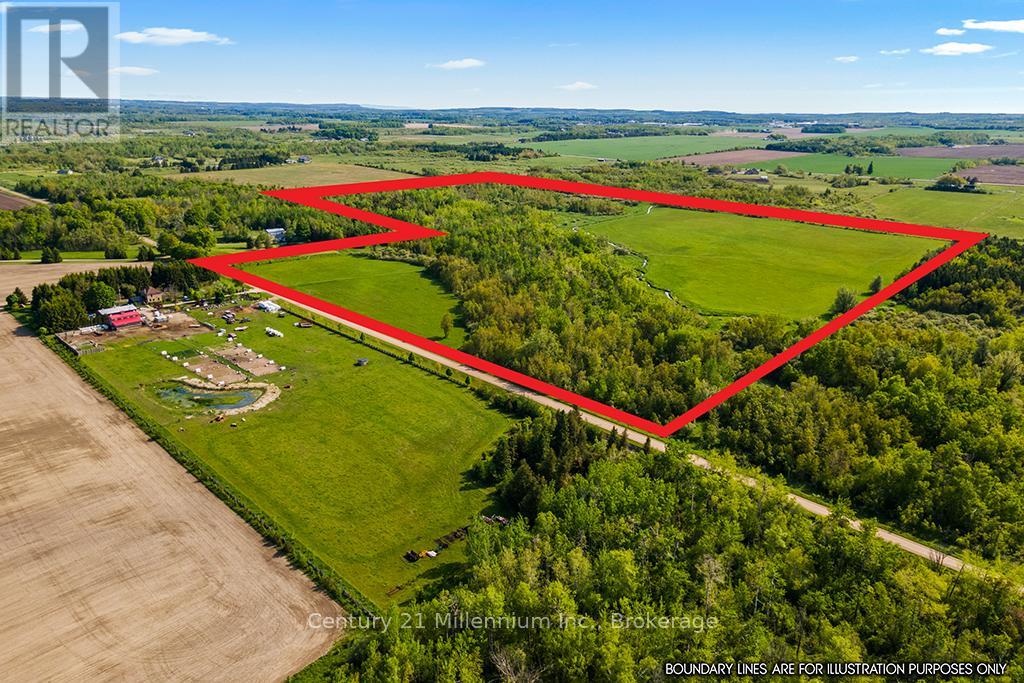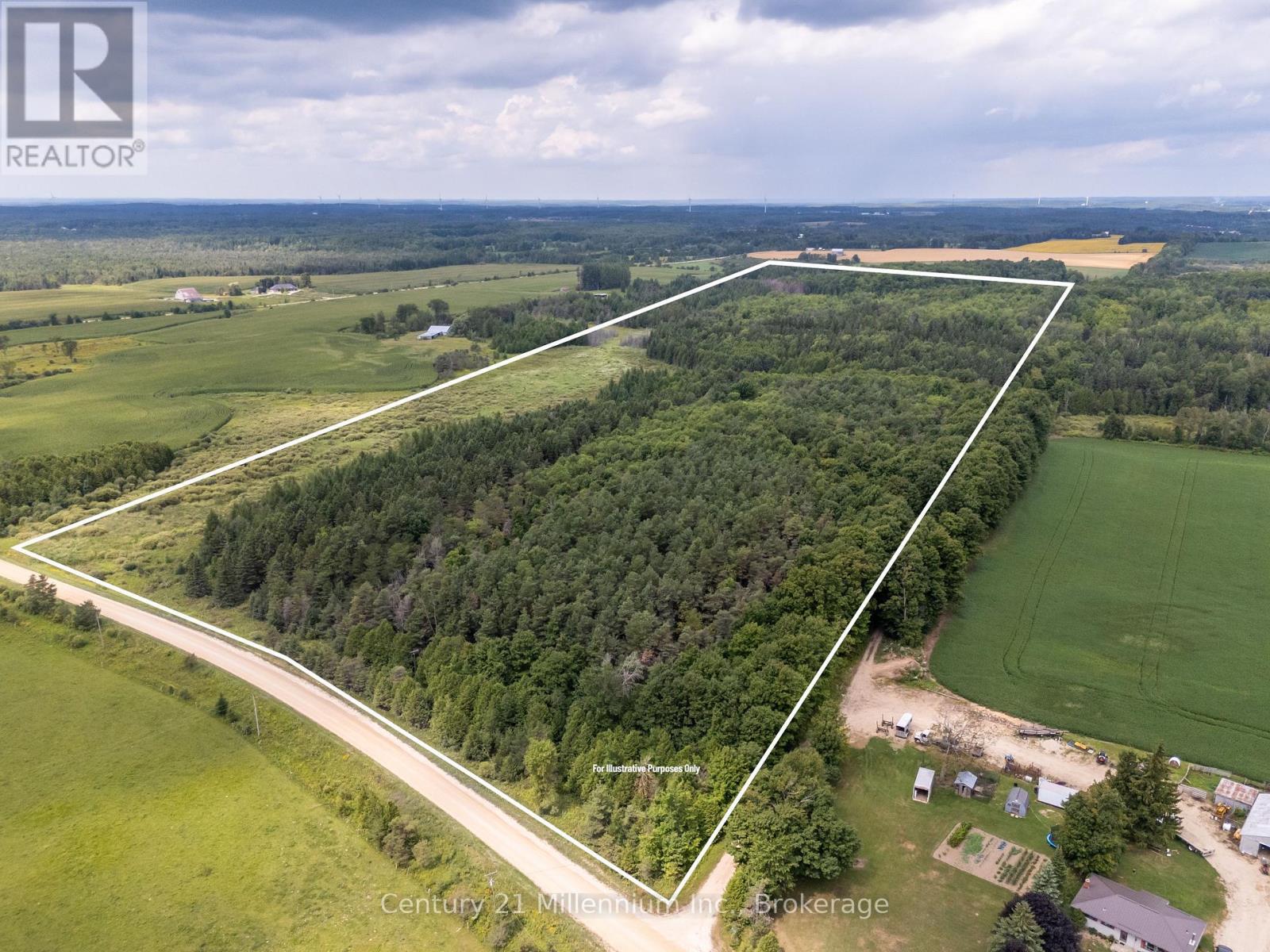777215 Highway 10
Chatsworth, Ontario
1.8 ACRE BUILDING LOT FOR SALE! Dry flat building envelope already cleared and ready to go! It is the perfect location to build your dream home, situated between Markdale and Owen Sound. The lot is ready to build with all services available at the lot line, including hydro, gas, fibre optic and telephone. An engineered driveway is already in place for easy access. The towering white pines offer privacy, around the cleared building site. An artesian spring on the north end of the lot separates a hardwood bush from a white pine forest, with plenty of wildlife trails leading to the spring. The majority of the lot is flat, dry and offers an ideal location for a perfect building site. Only 1 km from an elementary school, a short drive to shopping in Owen Sound or Markdale and Williams Lake access and private boat launch access is just around the corner. The CP rail trail is only 600 m away, perfect for ATVing, gravel biking and it is a OFSC snowmobile trail in the winter - gaining you access to all of the snowmobile trails in the area! Blue Mountain is just 35 minutes away and Georgian Bay access is 20 minutes away. This is an affordable, ready-to-build lot in a convenient location. Don't miss your chance to make this property yours, book a showing today! See attached documents for permitted uses with zoning. (id:42776)
Royal LePage Locations North
20 Harrison Street
Stratford, Ontario
Welcome to this meticulously cared-for 2 storey townhome, perfectly situated in a quiet, family-friendly neighbourhood. This home offers quality craftsmanship and thoughtful design throughout. Step inside to a bright and spacious open concept main floor featuring a seamless flow between the kitchen, living, and dining area ideal for everyday living and entertaining. The well-appointed kitchen offers ample hard surface counter space and cabinetry, while the living area provides an inviting atmosphere for family gatherings. Upstairs, you'll find three bedrooms, including a large primary suite and two well appointed bedrooms, along with well-designed 4-piece bathroom that ensure convenience for the household. The fully finished basement extends your living space even further, complete with a walkout to a private back patio, creating the perfect spot for relaxing or hosting guests. Located near schools, school bus routes, and beautiful neighbourhood parks, this home offers both convenience and peace of mind for families of all ages. This exceptional townhome combines comfort, functionality, and pride of ownership ready for you to move in and enjoy. (id:42776)
RE/MAX A-B Realty Ltd
28 Serena Lane
Guelph, Ontario
Welcome to ROLLING HILLS ESTATES. An extraordinary custom-built residence by renowned builder Slotegraaf, set on one of the largest residential lots within city limits! This remarkable 3+1-bedroom, 4-bathroom home is ideally situated on a rare 9.16-acre private estate in the coveted Rolling Hills Estates neighbourhood. The timeless stone and brick exterior sets the stage for the craftsmanship inside, where wide plank hardwood flooring, deep baseboards, and crown moulding add elegance throughout. The grand living room features a coffered ceiling and a gas fireplace framed by a stunning marble surround. The gourmet eat-in kitchen is a chef's dream with full-height soft-close cabinetry, quartz countertops, a natural stone backsplash, and premium KitchenAid appliances, including a 6-burner gas range and double wall ovens. A large island with bar seating, walk-in pantry, and bright breakfast area with outdoor access complete this inviting space. Host memorable gatherings in the formal dining room, highlighted by a tray ceiling and striking chandelier. A quiet main-floor den offers an ideal workspace or retreat. The split-bedroom layout ensures privacy, with the luxurious primary suite on one side of the home and secondary bedrooms thoughtfully positioned on the opposite side. The spa-like primary ensuite boasts a double vanity, soaker tub, and oversized walk-in shower with a rain shower head. The fully finished lower level expands your living space with a fourth bedroom and bathroom, a large recreation room, and an impressive home theatre with bar area, Epson projector, projection screen, and built-in speakers. Step outside to an entertainer's paradise featuring a covered outdoor living room, in-ground pool, hot tub, and professionally landscaped grounds. A detached garage complements the attached two-car garage - perfect for hobbyists or added storage. From lot to location to luxurious living space, this property leaves nothing to be desired. (id:42776)
Royal LePage Royal City Realty
7776 Mill Road
Guelph/eramosa, Ontario
Country living at its best! This spacious home loved by one family for over 35 years, sits on just shy of an acre of beautifully landscaped land with serene views of open countryside featuring two shops! Offering over 2,700 sq ft of living space, including a 400 sq ft above-grade bachelor style in law suite, ideal for multigenerational living. The main two story home features a large wood kitchen with stainless steel appliances, ample storage, and quartz countertops. In addition to a separate dining room, and a bright living room with an electric fireplace. Main floor laundry, a 4-piece bath, and a dedicated office/flex space provide everyday convenience. The homes second floor features 4 generous bedrooms, and a full 4-pc bath. The fully finished basement offers additional living space and abundant storage. Additionally - the property features a 20kw generator for an added peace of mind to the homeowner. Outside, you'll find two impressive shops: a 20x60 ft gravel-floor shop with 14ft door - perfect for RV or equipment storage - and a 32x47 ft three-bay shop with one, 12ft and two, 10ft doors boasting over 2,700 sq ft of combined shop space for hobbies, business, or storage needs. The backyard is private and landscaped with no rear neighbours. A perfect combination of function, space, and flexibility in a peaceful rural setting. Just minutes to town amenities with a quick drive into Guelph. A must-see! (id:42776)
Coldwell Banker Neumann Real Estate
204 Buckingham Street
London South, Ontario
Great cute brick ranch with garage, on wide 64.9 x 120 ft lot. This home will have the 'Mom & Dad approval' and even 'Uncle expert' too! Why? Its a 'solid' home, as they say, with all the "right" updates done and is adorable! Plus has roomy fenced rear yard for kids & pets to enjoy, plus a cute large rustic shed! ....Now the IMPORTANT DETAILS: IN 2025 - NEW central air & gas furnace; WINDOWS are updated; Shingles 2009 (35 yr type shingles) Two BATHROOMS are updated including duel flush toilets & one has roomy multi-head shower; UPDATED KITCHEN (and appliances) that the cooks will enjoy, with pull-out drawers, pots & pans drawer; new 2025 tap sprayer/tap in the deep gourmet style sink, plus tons of counter space & breakfast bar; 800 series style doors; decora style switches; Updated front door; 100 amp breaker panel; Gazebo on large rear deck; plus desirable rustic style 10x 12ft apprx shed. Some extra features: modern, easy pull down blinds on most windows; desirable timber mantle to fireplace; some updated light fixtures; combination front door lock; etc. This home has covered front porch leads inside to separate foyer, that leads to open Living/Dining/Kitchen (with a fireplace). Three bedrooms with two using the practical storage of built in (the wall) drawers and closets. No carpet except in halls and on stairs. The lower level can be accessed off the kitchen or directly from rear entrance to stairs. Lower level features den (used as bedroom); huge Rec room; a 3 piece bathroom with a big walk-in shower; a finished, yes finished laundry/storage area, plus utility. Don't forget there is attached single car, extra long garage with man door at rear. The driveway is ideal for busy family being double wide for easy parking of at least 4 cars. The mature landscaping with various trees and room for a garden, plus large deck and gazebo for your enjoyment. Short commute to shopping, Commissioners, Highbury, Schools, hospital, downtown and restaurants (id:42776)
Peak Select Realty Inc
139 Couling Crescent
Guelph, Ontario
Welcome to 139 Couling Crescent, a stunning 2-storey detached in one of East Guelph's most desirable family neighbourhoods - just steps to parks, schools, and a splash pad. This 2,183 sqft home features a bright, open-concept main floor with fresh paint and new luxury vinyl flooring in the living area. The kitchen is an entertainer's dream with granite counters, a double-wide pantry, and generous prep space for hosting and family gatherings. Upstairs, the spacious loft offers flexible living - perfect as a second family room, office, or easily converted into a 4th bedroom. Cozy up by the gas fireplace or step out onto the back deck and take in sunset views that stretch for miles over open farm fields. With no rear neighbours, a 1.5-car garage, and fantastic community vibes, this home checks every box for comfort, style, and location. (id:42776)
34 Cedartree Lane
Kawartha Lakes, Ontario
This bright all-brick bungalow offers true main floor living with everything you need on one level: two bedrooms, full bathrooms, and main floor laundry for everyday ease. The eat-in kitchen and open living area invite connection, while large windows fill the space with natural light. Downstairs, the finished walkout basement adds valuable flexibility-a cozy family room with a propane fireplace, a quiet office or hobby space, and plenty of room when family or guests come to visit. Step outside to your private, landscaped backyard, perfect for morning coffee or summer BBQs. Situated on a quiet street just minutes from the shops and restaurants of Bobcaygeon, and walking distance to schools, parks, and the water. Whether you're right-sizing, retiring, or simply ready for easier living, 34 Cedartree Lane offers the ideal blend of comfort, convenience, and community. (id:42776)
Century 21 Granite Realty Group Inc.
143 Pine Street
Bracebridge, Ontario
Eventually, the idea of a simpler life stops feeling like a distant plan and starts feeling like something you're ready for now. Less upkeep. More community. Just enough space, in just the right place. Tucked in a quiet, residential street, this freehold townhome brings comfort and simplicity together in one easy-to-manage package. Built in 2005 and beautifully cared for, with over $30,000 in recent upgrades, it offers two bedrooms, two bathrooms, a finished lower level, and an attached garage so clean you'll be tempted to host game night in it! Ideal for anyone looking to make daily living feel a little more effortless. The main floor is open and inviting, with large windows drawing in steady light. The updated kitchen elevates the entire space with its thoughtful design, highlighted by a countertop that make you pause and admire, and a functional layout that flows to the back deck for sunny morning routines or relaxed evenings. Downstairs, the finished lower level offers flexible space that adapts to your lifestyle. A guest room, a hobby space, or a cozy sitting room with a natural gas fireplace setting the vibe. Whatever fits your rhythm. There's even a rough in for a bathroom. Outside, you'll find a private driveway and an attached garage with epoxy floors and direct access to the house. Meanwhile, the backyard soaks in southwest sunshine and offers just enough space to grow the garden you've always dreamed of, with some room for kids or pets to play. And with the hospital, rec centre, parks, and downtown shops close by, you're never far from what matters. Central air and gas heating keep things comfortable year-round, and public transit is just around the corner too. There when you need it, or when the car decides it needs a day off. Simplicity isn't about having less. It's about having exactly what you need, exactly where you need it. It's comfort without complication. And that distant plan you've been putting off? It's ready to become something real today. (id:42776)
Peryle Keye Real Estate Brokerage
178 James Street
Central Huron, Ontario
*Charming Corner Lot Home with Detached Shop*Discover the potential of this inviting home, perfectly situated on a desirable corner lot. Enjoy the convenience of main floor living with an open concept layout that maximizes space and natural light. The cozy gas heating ensures comfort during the cooler months. Step outside to find a spacious detached shop, ideal for hobbies or extra storage. Located just a stone's throw from downtown, you'll have easy access to shops, restaurants, and community amenities. With a durable steel roof, this home is ready for your personal touch. Don't miss this opportunity to make it your own! (id:42776)
RE/MAX Land Exchange Ltd
646 Mountain Street
Dysart Et Al, Ontario
Spacious and well laid out, 2 BR bungalow with great in-town location. With approx. 1100 sq ft., this is a perfect home for empty nesters, snow birds or first time buyers. Its low maintenance exterior & lot makes this home a perfect fit for seniors who want minimal outside &yard work. The living/dining room features laminate floors & opens up to an efficient kitchen with oak kitchen cabinets with pot drawers, lazy Susan, pantry, breakfast bar that overlooks the dining room. Large mud/laundry room with laundry tub & built in cabinets. 4 pee .bath. Spacious master bedroom with his & hers closets with organizers, plus walkout to patio. Generous 2nd. bedroom. Paved driveway. Walk to amenities in the Village of Haliburton. Town sewers . (id:42776)
RE/MAX Professionals North
375533 6th Line
Amaranth, Ontario
Discover the potential of this expansive 78+ acre parcel of vacant land located in the heart of Amaranth, Ontario, part of the highly desirable Dufferin County. With approximately 40 to 45 acres of fertile, workable farmland and a creek running through, this property offers an excellent opportunity for agricultural use, hobby farming, or future investment. Nestled within a strong and vibrant rural community, the land is surrounded by picturesque countryside and well-established farms. Enjoy the peaceful charm of country living while being conveniently located just minutes from the thriving towns of Orangeville, Grand Valley, and Shelburne. Whether you're expanding your farming operation, looking to build your dream rural estate, or investing in a rare piece of Ontario farmland, this property is not to be missed. (id:42776)
Century 21 Millennium Inc.
264701 Southgate 26 Road
Southgate, Ontario
Welcome to your very own private escape on this 80+ acre recreational property in Southgate, located on a quiet, unopened road allowance surrounded by a hardwood forest. This secluded retreat is perfect for disconnecting and enjoying the outdoors, whether for a quiet getaway, a potential hunt camp, or year-round recreation. The unique two-storey coach house features 2 bedrooms, a 3-piece bathroom, and an open-concept living space with a kitchen and dining area. Equipped with hydro, baseboard heating, and a Quebec heater, it ensures comfort in all seasons, along with a steel roof, board and batten exterior, an attached two-car garage, a drilled well, owned water heater, and an approved septic system. Outdoors, the land is a mix of mature coniferous forest at the front and approximately 40 acres of deciduous forest at the back, creating a beautiful and varied natural landscape with income potential . The property was formerly enrolled in the Managed Forest Tax Incentive Program, which could provide a financial benefit for new owners who choose to re-apply. A large, spring-fed pond and the Mud river wind through the property, while the adjacent trail is ideal for hiking, ATVing, or simply enjoying the peace and quiet of the woods. A solid coach house with water and power offers additional storage or workspace. Just 15 minutes from Durham and about two hours from Toronto, this property offers access to the scenic and adventure-rich Grey County, known for its outdoor activities like swimming, fishing, hiking, and skiing. This is a unique opportunity to own a quiet, secluded retreat where you can rest, relax, and listen to the birds and the breezes. With its 80+ acres of natural beauty, two-storey coach house, and potential income/tax benefits, this property is a dream for those seeking a rural escape or a recreational investment. (id:42776)
Century 21 Millennium Inc.

