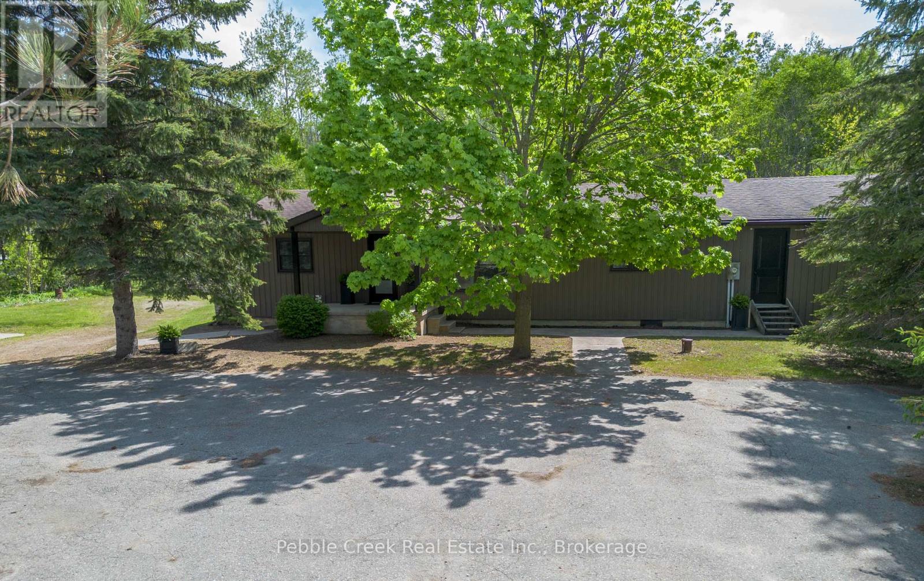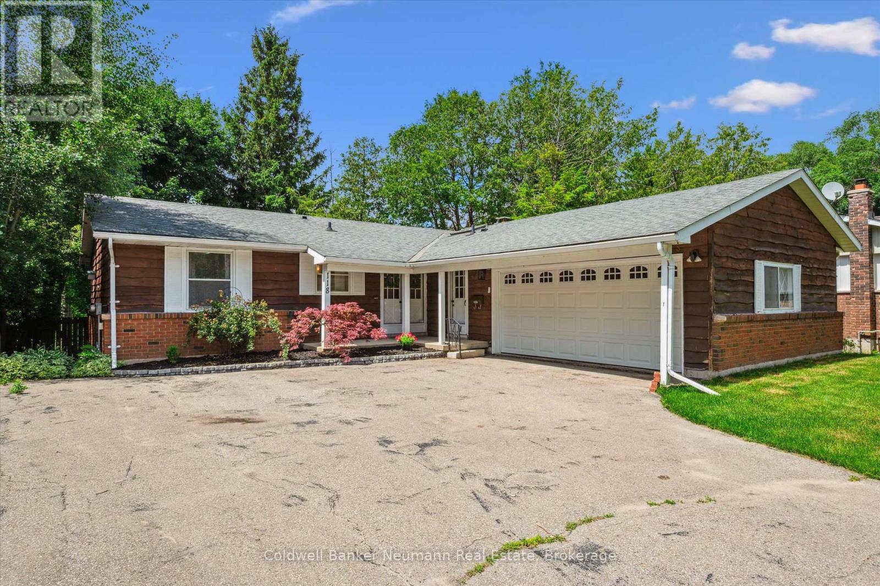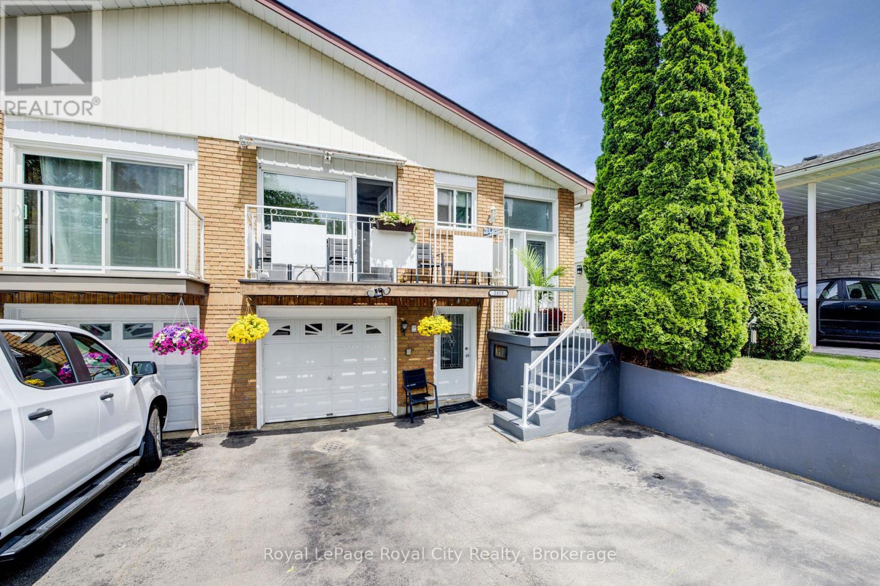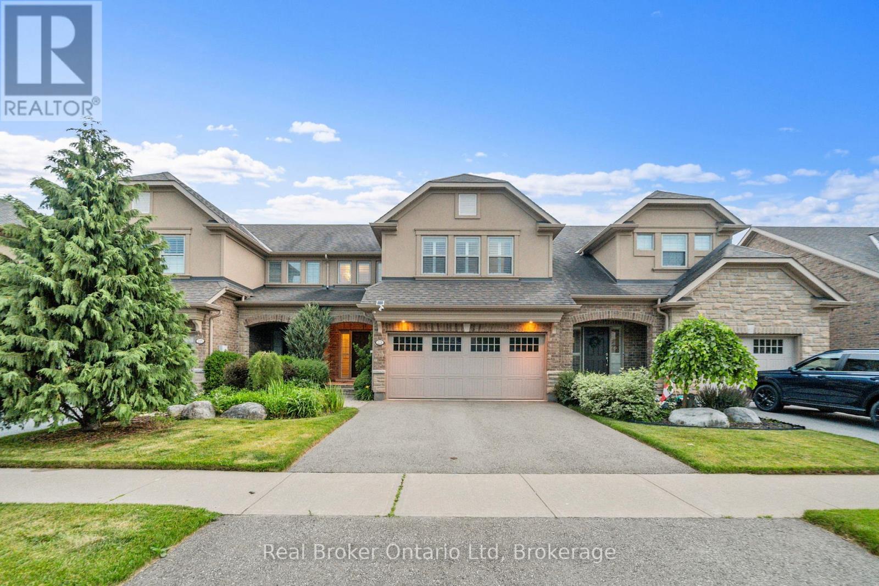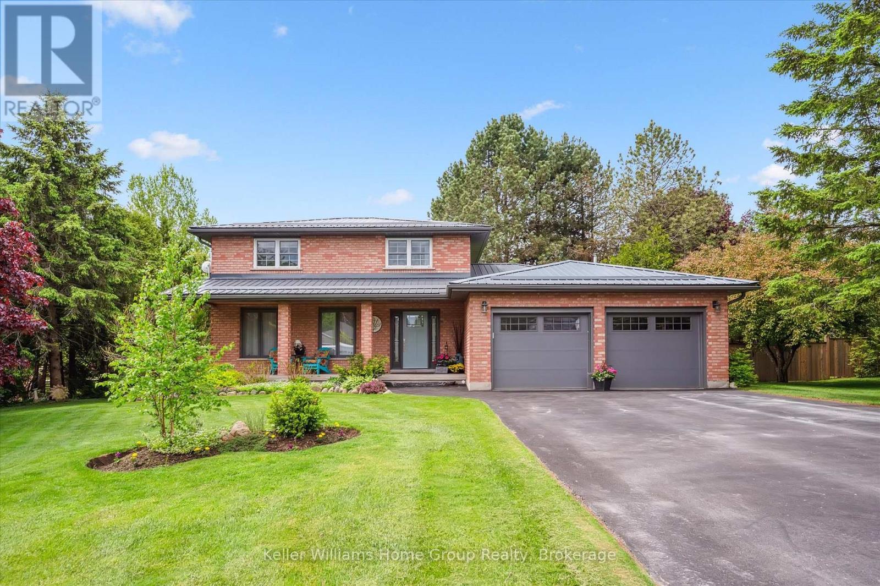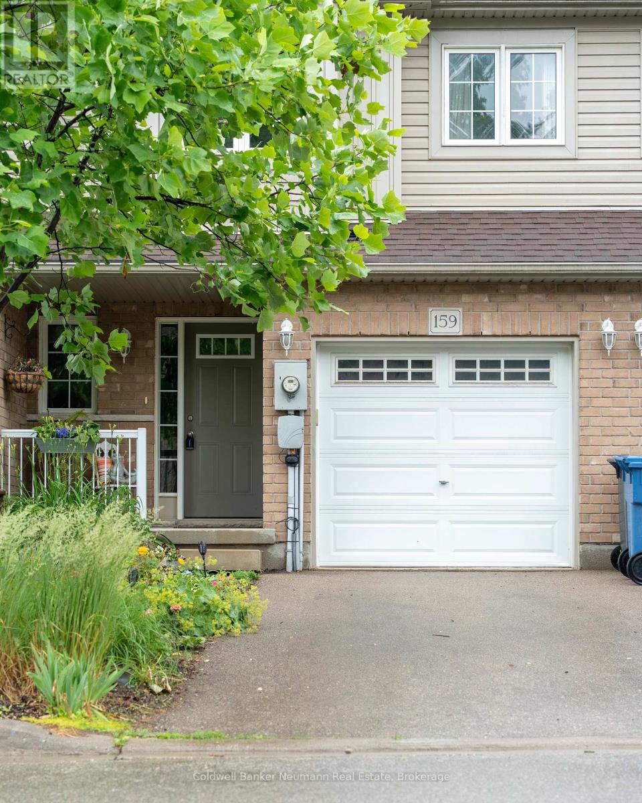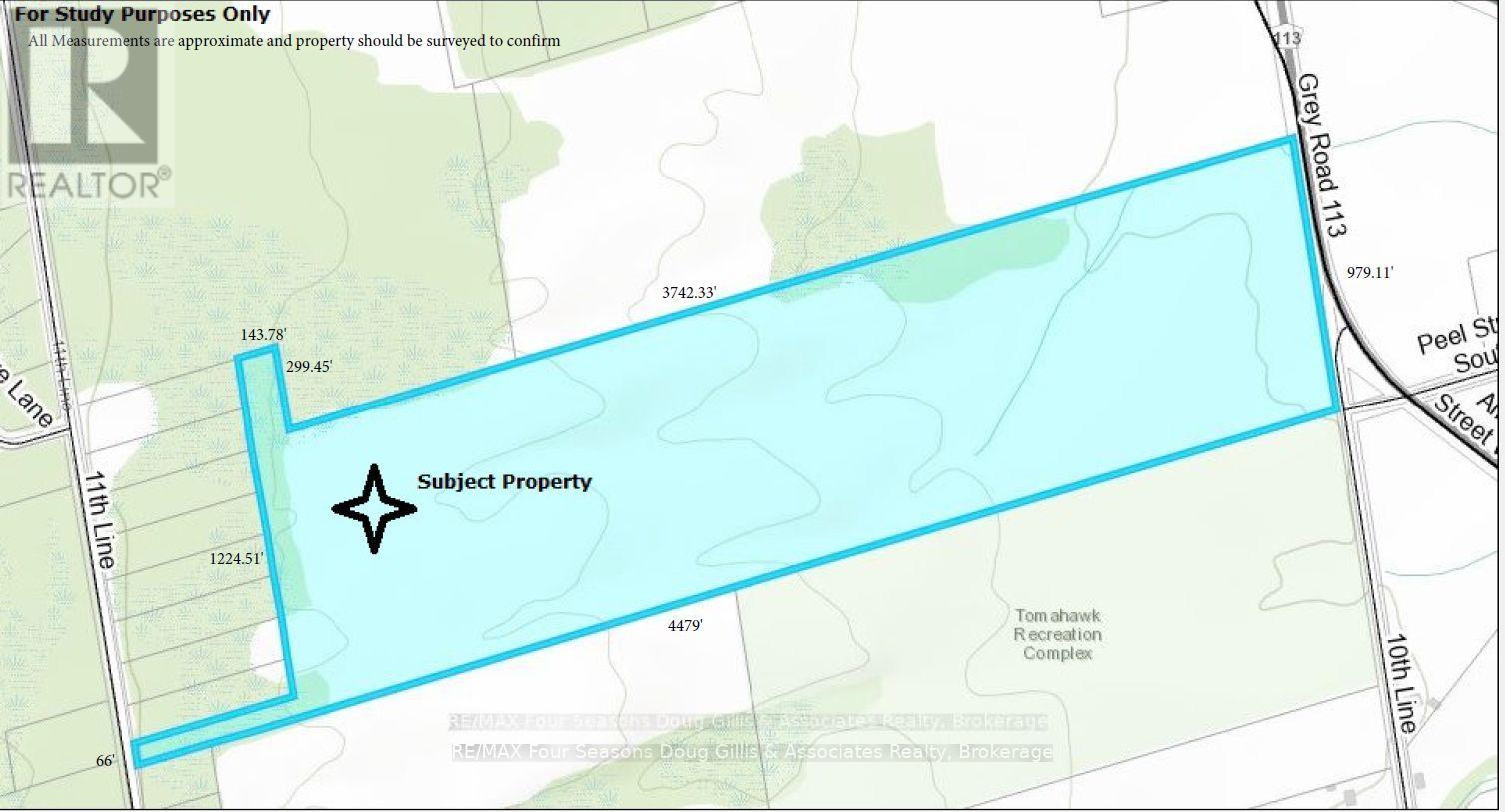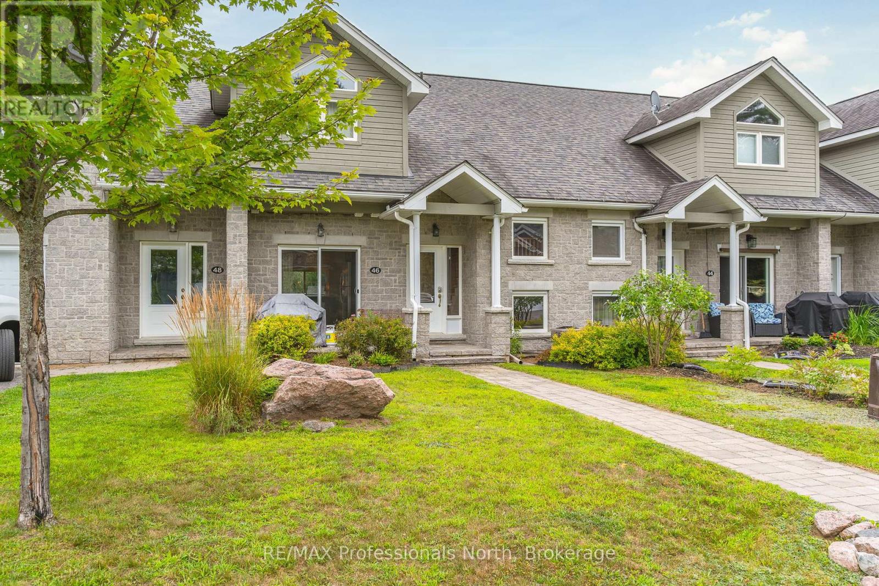78240 Parr Line
Central Huron, Ontario
This charming property is located in the heart of Central Huron, just south of Holmesville, offering peaceful countryside living with easy access to local amenities. The property is situated on 42 acres of land, with a rectangular lot with 685 ft of frontage. The area is known for its scenic views and rural tranquility, making it a perfect retreat or a place to build your dream farm. This well-maintained bungalow boasts 3 bedrooms and 2 bathrooms, with the primary bedroom conveniently located on the main floor. The spacious kitchen, complete with a center island, flows seamlessly into the large living and dining rooms. The home features a cozy wood stove, providing both warmth and charm. Cathedral ceilings in the L-shaped Great Room the home offers an open, airy feel in this new partially completed addition. Property include detached garage and paved front land. The property is well-suited for mixed-use, including agricultural activities, with the land currently being used for trees and mixed farming. Enjoy the peace and privacy of a rural property complete with hunting hide-a-way on picturesque pond, with easy access to a year-round municipal road. New electric furnace. This is the perfect opportunity for farmers looking for additional land or those seeking a rural retreat with potential for further development. (id:42776)
Pebble Creek Real Estate Inc.
118 Moccasin Drive
Waterloo, Ontario
Welcome To 118 Moccasin Drive, Waterloo Located In The Desirable Sugar Bush Neighbourhood, This Well-Maintained Bungalow Sits On A Quiet Crescent Surrounded By Mature Trees And Family-Friendly Charm. Set On A Spacious 53 x 152 Ft Lot, It Offers Fantastic Curb Appeal With A Lush Lawn, Oversized 6-Car Driveway, And A 2-Car Garage. Just Minutes From The Expressway, Uptown And Downtown Waterloo, Top-Rated Schools, Universities, And Parks Including The Stanley Park Conservation Area Only 10 Minutes Away. Step Inside To A Bright And Open Main Floor Featuring A Large Entryway, Generous Living/Dining Area With A Beautiful Bow Window, And A Walkout To The Deck And Private Backyard Perfect For Entertaining Or Pets. The Kitchen With Skylight And Stainless Steel Appliances Flows Into A Cozy Family Room With A Stunning Stone Gas Fireplace. The Main Level Offers 3 Bedrooms And 1.5 Bathrooms, Including A Convenient Full Bathroom Near The Mudroom/Laundry Area With Access To The Garage. Downstairs, The Finished Basement Nearly Doubles The Square Footage And Features A 2-Bedroom In-Law Or Accessory Suite With A Separate Walk-Up Entrance, A Large Living Area, 3-Piece Bathroom, Cold Cellar, And Shared Laundry. Theres Also Rough-In For A Full Kitchen (All Outlets And Plumbing Are Ready), Plus Additional Space For An Office Or Small Rec Room Plenty Of Flexibility For Multigenerational Living Or A Mortgage Helper. Notable Updates: Furnace (2025), A/C (2016) Garage Door (2016) Water Softener (2025) Roof (2012) All Bathrooms Recently Updated & Freshly Painted Throughout, Including Basement. This One-Of-A-Kind Home In A Prime Waterloo Location Is Ready For Its Next Chapter. Schedule Your Private Showing Today! (id:42776)
Coldwell Banker Neumann Real Estate
1085 3rd Avenue E
Owen Sound, Ontario
This solid double-brick, 1.5-storey home is a perfect blend of character and modern convenience. Featuring two spacious bedrooms and two full bathrooms, this well-maintained property offers a bright and inviting living space. New Soffit & Facia completed Nov. 2024 as well as an updated iKea kitchen offers ease of use & functionality. This home also features a full bathroom on the main level with laundry facilities, while the main level mud room offers extra storage as well as entry from the back deck. Upstairs there are two generous bedrooms and a 4 piece bath. Outside, you'll find parking for up to six vehicles - perfect for guests or a growing family. Thinking of a home based business... you are in luck, this property allows for light commercial business possibilities. Whether you're looking for your first home, downsizing, or seeking an investment, this charming property has plenty to offer. Book your showing today! (id:42776)
RE/MAX Grey Bruce Realty Inc.
264 Edgar Bonner Avenue
Guelph/eramosa, Ontario
Welcome to life in Rockwood, where kids still ride bikes, neighbours become friends, and community charm meets everyday comfort. Set on a quiet street in a family friendly neighbourhood, this stunning home backs onto sweeping farmland and is just steps from parks, playgrounds, and minutes to Rockwood Conservation Area, perfect for weekend hikes, family picnics, or a peaceful escape in nature. Inside, thoughtful design blends warmth and elegance across four bedrooms and four bathrooms. The heart of the home is a magazine-worthy kitchen featuring quartz countertops, a statement backsplash, and premium KitchenAid appliances, including a gas stove and beverage fridge, flowing seamlessly into a bright living space with a gas fireplace and scenic backyard views. Upstairs, retreat to the serene primary suite with a luxurious five-piece ensuite and walk-in closet, while the upper-level laundry room adds day-to-day ease. Three additional bedrooms offer comfort and versatility, whether you're growing your family or carving out space for guests, hobbies, or work-from-home flexibility. The finished lower level is tailor-made for movie nights, playtime, or hosting with a sleek 3-piece bath and room to relax or gather. Outside, the landscaped and fenced yard is equal parts retreat and recreation, with a raised deck for morning coffee, a pergola-covered patio for summer dinners, and the kind of privacy only backing onto open fields can offer. With a double garage, private drive, and timeless curb appeal, this is more than a house, its the next chapter for your family to write. (id:42776)
Real Broker Ontario Ltd
2410 Delkus Crescent
Mississauga, Ontario
This charming semi-detached home offers comfortable and versatile living, perfect for families or those who love to entertain. The main floor features an open-concept layout, seamlessly connecting the living, dining, and kitchen areas. The updated kitchen boasts a convenient prep island, making meal preparation a breeze. This level also includes three well-sized bedrooms and two bathrooms, all featuring classic black and white checker pattern tiles. The home's cohesive and inviting feel is enhanced by newer flooring in the main living space and bedrooms, as well as newer doors on the balcony and main entrances. The thoughtfully designed layout creates a nice flow throughout the main living space. A standout feature of this property is the ground-level in-law suite, complete with its own separate walk-in entrance and a 3pc bathroom. This spacious suite provides ample room for extended family or guests, offering privacy and convenience. Outdoor living is equally appealing, with a front balcony accessible from the main living space, ideal for enjoying your morning coffee, and a good-sized front porch for welcoming visitors. The fenced backyard offers a private oasis, featuring a deck for outdoor dining and a shed for extra storage. Located directly across from Mohawk Park in Mississauga, the home provides easy access to green space and recreational opportunities. Parking is plentiful with a deep one-car garage and surface parking for 3-4 cars, accommodating various vehicle sizes. Throughout the home, you'll find good storage space, enhancing both aesthetics and functionality. (id:42776)
Royal LePage Royal City Realty
221 Millview Court
Guelph/eramosa, Ontario
Welcome to 221 Millview Court, where refined living meets natures quiet charm in the heart of Rockwood. Part of a vibrant community designed for carefree, maintenance-free living, this executive townhome offers a peaceful retreat with panoramic views that stretch for miles, a rare blend of elegance and tranquility. Inside, 9-foot ceilings and hardwood floors set the tone for the main level. The open-concept layout is ideal for entertaining, anchored by a chefs kitchen with granite counters, stainless steel appliances, and a generous island with bar seating. The dining area opens to an upper deck, perfect for sunset dinners or morning coffee above the treetops. A cozy gas fireplace brings warmth to the living space, while main floor laundry adds everyday ease. Upstairs, the primary suite is a true haven, featuring a walk-in closet and ensuite with glass shower, and soaker tub. Two additional bedrooms, a second full bath, and a built-in office nook complete the upper level. Downstairs, the fully finished walkout basement expands your living space with a second gas fireplace, a full bath, and direct access to the lower deck and tranquil outdoor setting, ideal for hosting or unwinding. Beyond the peaceful views and stylish interiors, this home is all about comfort, convenience, and the freedom to enjoy more of what you love. With no grass to cut and no snow to shovel, year-round maintenance is handled for you. Whether you're downsizing, escaping winters, or seeking a lifestyle upgrade, this home checks every box. All of this is only 10 minutes to Guelph or Acton, 17 minutes to the 401, and within walking distance to conservation trails, local eateries, and small-town charm. This isn't just a home. Its a lifestyle. (id:42776)
Real Broker Ontario Ltd
4 Sargent Boulevard
Centre Wellington, Ontario
Private, mature lot in Belwood - just steps to the lake and conservation area! Enjoy year-round fun with boating, fishing, snowmobiling, and more. Easy commute to Guelph, KW, Georgetown & Hwy 401. Set on just over half an acre with mature trees, this all-brick 2-storey home is beautifully updated. Relax on the charming front porch with your morning coffee. Inside, the bright main floor features gleaming hardwood floors, large windows, and renovated principal rooms. The gourmet kitchen boasts quartz countertops, stainless steel appliances, ample cupboard space, and opens to the dining room. Family room offers a cozy wood stove and walkout to the private rear patio and yard west-facing for stunning afternoon sun. Main floor also includes laundry and access to the double attached garage. Upstairs, you'll find 3 generous bedrooms, including a spacious primary with large windows and a luxurious ensuite with walk-in tiled shower. The unspoiled basement is ready for your rec room or games room vision. A huge driveway provides ample parking and storage. Perfect family home with an exceptional location, worth a closer look. (id:42776)
Keller Williams Home Group Realty
159 Kemp Crescent
Guelph, Ontario
Discover 159 Kemp Crescent in Guelph's sought-after Grange Hill East neighbourhood beautifully maintained 3-bedroom, 4-bathroom freehold townhome that offers both comfort and flexibility. The bright, open-concept main floor features a spacious, updated kitchen with ample storage and modern finishes, flowing seamlessly into the living and dining areas, perfect for everyday living and entertaining. Upstairs, you'll find three well-appointed bedrooms, including a generous primary suite. Set on a quiet crescent with ample parking and a private backyard, this home is move-in ready and perfectly located near schools, parks, and transit, making it a smart choice for families and investors alike. (id:42776)
Coldwell Banker Neumann Real Estate
17 Hickory Line
Stratford, Ontario
Charming Updated Bungalow in a Prime Location!Discover comfort, convenience, and character in this beautifully maintained 3-bedroom, 2-bath bungalow, nestled in an awesome neighborhood just steps away from shopping, parks, and major highways.Step inside to find an updated kitchen featuring plenty of cabinetry and a spacious island, perfect for everyday meals or entertaining. The recently renovated basement adds valuable living space, complete with a large rec room, 3-piece bath, den, and laundry areaideal for guests, hobbies, or a growing family.Outside, enjoy a generous, fully fenced backyard adorned with fruit treesa peaceful oasis for relaxation or play. The home also includes a garage and offers quick possession for those looking to move in soon.Dont miss this fantastic opportunity to own a move-in ready home in a sought-after location- Backyard contains fruit trees - apple and fruit salad (cherry, apricot, peach, etc). Improvements in the last few years: Driveway paved in 2017- Water heater replaced in 2021- Basement floors replaced in 2021- Eavesthroughs replaced with the covered type in 2022- Backyard landscaped (levelled, sodded, patio area added) in 2024. Gas BBQ line. (id:42776)
RE/MAX A-B Realty Ltd
417248 10th Line
Blue Mountains, Ontario
89+/- Acres of Prime Land | Blue Mountains. A rare opportunity to own an expansive parcel just minutes from Lora Bay, Thornbury, and the Village at Blue Mountain. This approximately 89-acre property features beautiful natural surroundings and offers incredible potential whether you're envisioning future development, a recreational retreat, or a private estate (subject to approvals).Ideally situated in one of Southern Georgian Bays most desirable areas, enjoy privacy and tranquility while still being close to golf, skiing, trails, and the waters of Georgian Bay. Buyer to perform their own due diligence regarding zoning, permitted uses, and development potential. (id:42776)
RE/MAX Four Seasons Doug Gillis & Associates Realty
46 Webb Circle
Dysart Et Al, Ontario
Welcome to Your Dream Home in the Heart of Haliburton with access to the popular 5 lake chain. Located in the prestigious Silver Beach gated community, this stunning 3-bedroom, 4-bathroom townhome offers the ultimate in luxury and convenience. From the moment you step onto the welcoming front porch, you'll be enchanted by the elegance and thoughtful design that defines this home. The main floor offers an open kitchen/living/dining space, and the Great Room with cathedral ceiling and propane fireplace. Walk out to the main floor balcony to enjoy your morning coffee. Enjoy the convenience of the main floor primary bedroom complete with a private ensuite and walk-in closet. The stone-top kitchen, equipped with ample cupboard space, opens onto the front porch perfect for BBQing. Ascend to the upper level to find an oversized office/loft overlooking the living room, an ideal spot for productivity or relaxation. The second level bedrooms are spacious and both feature walk-in closets, providing comfort and style. The lower level offers a large recreational room, an additional bathroom, and laundry, expanding your living and entertainment space. With a double car garage and plenty of storage throughout, this home is as practical as it is beautiful. This property is equipped with a residential elevator to conveniently access all three levels with ease. Located just minutes from the Village of Haliburton, you'll have access to year-round recreational activities including boating, swimming, golfing, and skiing. The community clubhouse, with its wraparound deck, entertainment room, and guest suite, adds to the allure of this exceptional property. Embrace the lakeside lifestyle you've always dreamed of luxury, comfort, and endless adventure await at Silver Beach. (id:42776)
RE/MAX Professionals North
869 Gustavus Street
Saugeen Shores, Ontario
Priced to move, 3 Bedroom/1 4PC Bath. Upgrades, include a few windows and doors, wooden deck, some flooring. Mature property with trees and a above ground pool. (id:42776)
Sutton-Huron Shores Realty Inc.

