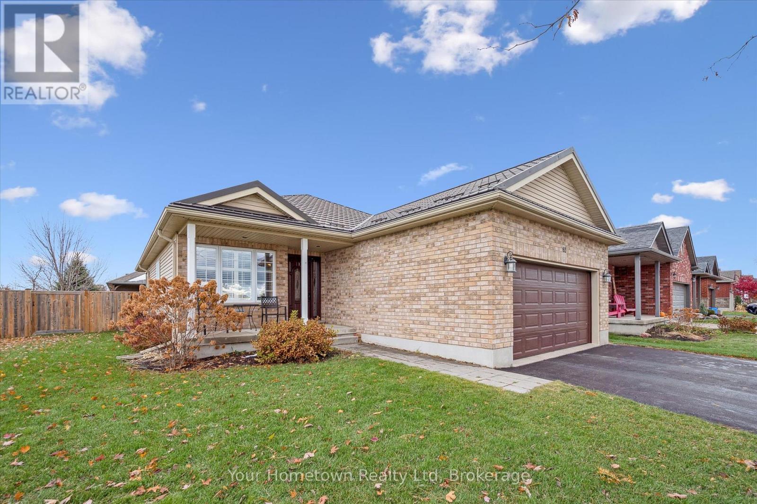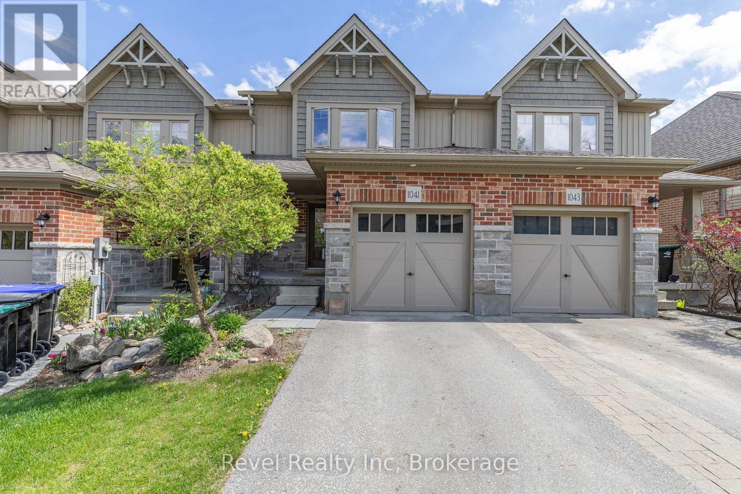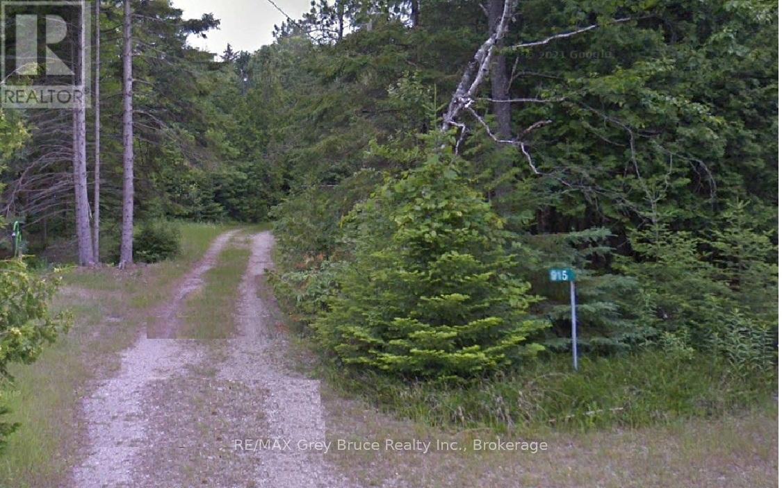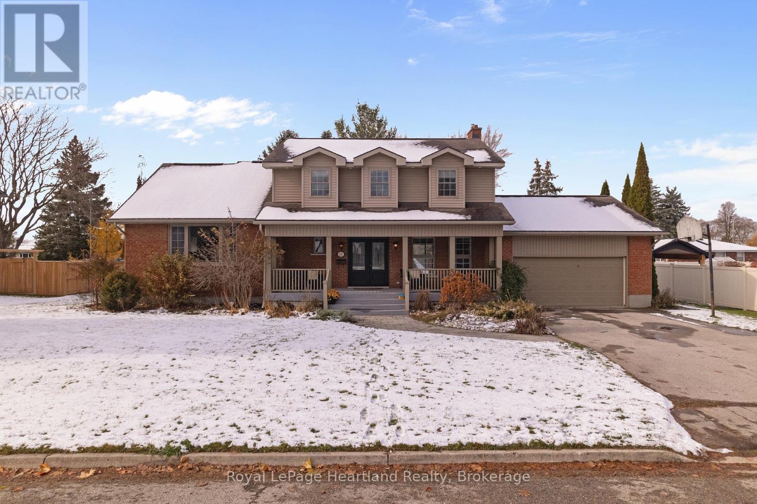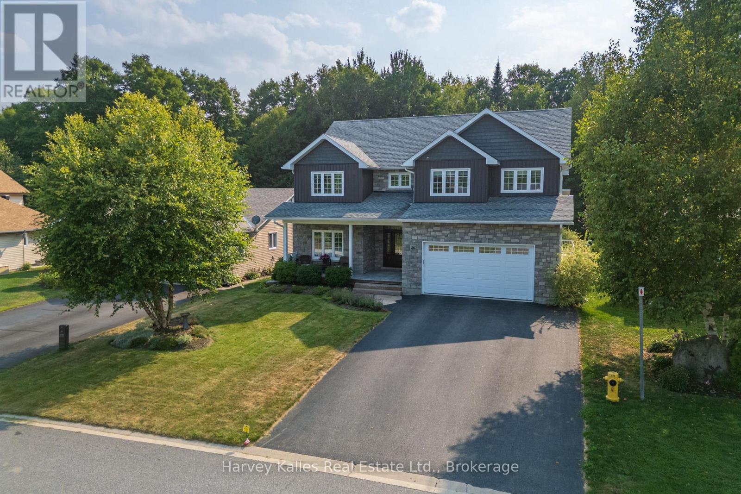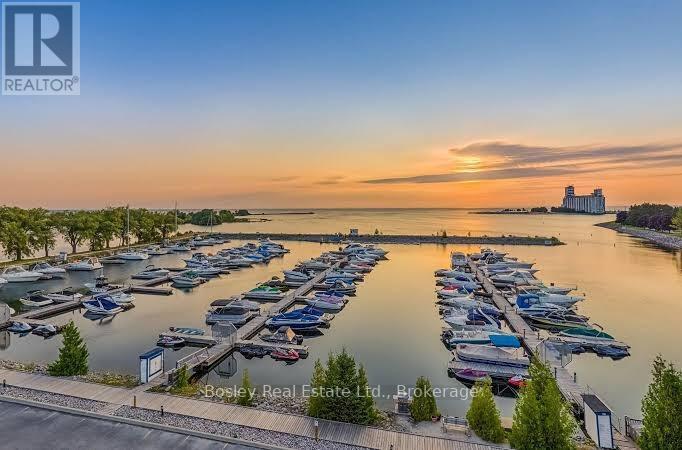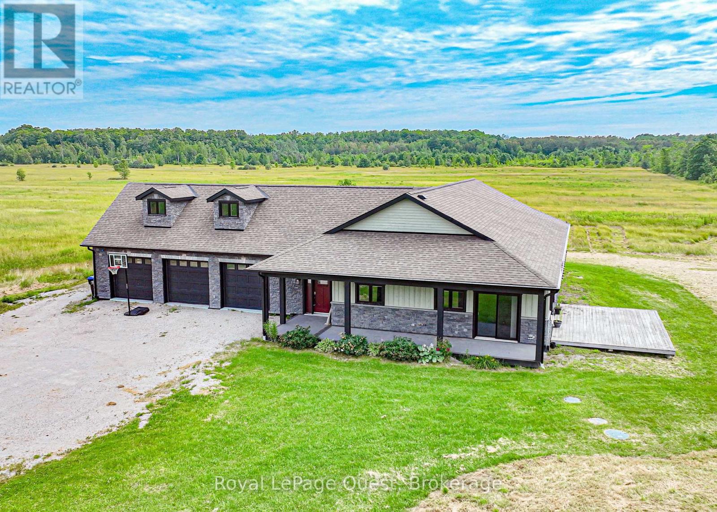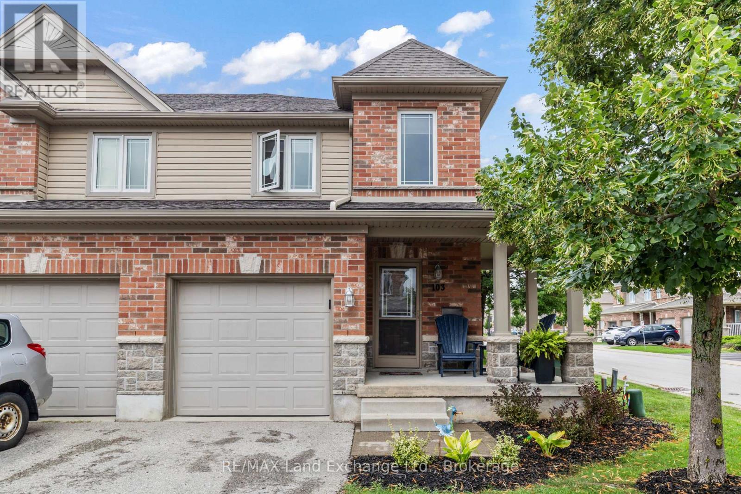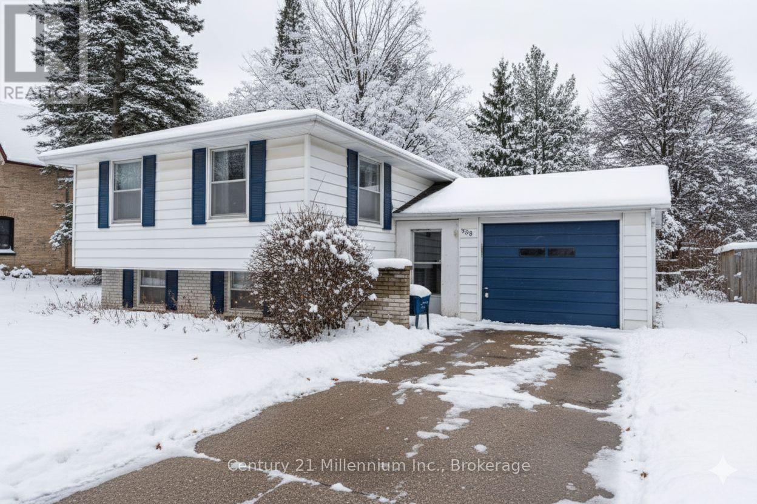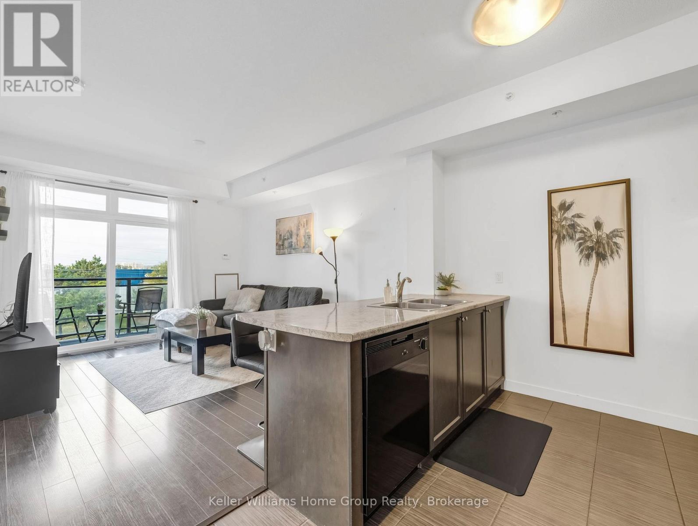63 Spencer Drive
Centre Wellington, Ontario
Ideally located in one of Elora's family friendly neighborhoods and set on a spacious corner lot directly across from peaceful parkland and scenic walking trails. This property offers the perfect blend of nature, convenience, and modern living. Step inside to an inviting main floor featuring a bright, airy layout with seamless flow between the kitchen, dining, and living areas, that are ideal for entertaining or relaxed everyday living. A sunroom extends your living space and provides the perfect spot to enjoy morning coffee or unwind in the evening. The main level includes 2 comfortable bedrooms, while the fully finished lower level adds exceptional flexibility with 2 additional bedrooms, a large family room, and ample storage-perfect for extended family, guests, or a home office setup. Outside, the expansive lot offers endless possibilities.. create your own outdoor oasis. With parks and trails just steps away, and all the charm of Elora close by, this home delivers both lifestyle and location. A great opportunity in a fantastic neighborhood that is perfect for the young family or empty nesters. An easy commute to Guelph, KW and the west GTA. (id:42776)
Your Hometown Realty Ltd
1041 Cook Drive
Midland, Ontario
Welcome to this beautifully cared-for 3-bedroom, 2-bathroom townhouse, ideally located in one of Midland's most desirable neighbourhoods. Move-in ready with a smart, functional layout, it's the perfect fit for families, first-time buyers, or downsizers seeking comfort without compromise. The main floor offers a bright, open-concept design where the kitchen, dining, and living areas flow together effortlessly-great for everyday living and entertaining alike. A convenient powder room and a walkout to the fully fenced backyard add ease and functionality. The attached garage with inside entry provides additional storage and everyday convenience. Upstairs, the spacious primary bedroom features a double closet, complemented by two additional sunlit bedrooms and a well-appointed 4-piece main bath. The full basement is brimming with potential-finish it for extra living space, a rec room, or a personalized retreat tailored to your needs. Enjoy year-round comfort with natural gas heating and central air conditioning. This prime location puts you within walking distance of Little Lake Park, Georgian Bay General Hospital, shops, restaurants, and Midland's lively downtown. Trails, playgrounds, waterfront activities, schools, and public transit are all just minutes away. (id:42776)
Revel Realty Inc
915 Third Avenue N
South Bruce Peninsula, Ontario
This lot was previously the home of a family cottage for many many years and has since been returned to a peaceful nature filled space. It is now the perfect location for your dream home or cottage in world famous Sauble Beach. The vacant lot is in the North end of Sauble Beach, on Third Avenue N. That's only 3 blocks from the sand and crystal-clear waters of Lake Huron. Check out the map in photos - the lot is about 1450 ft (or 650 steps) from the beach with an access point at 8th Ave. - Situated in the last block of Third Avenue N., the street dead ends approx. 200 ft. past the lot. Re-visit that old time Sunday drive feel when you turn down the gravel lane between the mature trees past a couple of other homes/cottages to your own very private get-a-way. The lot is still very nicely treed for privacy but does maintain a cleared area by the street easy parking. Downtown Sauble Beach is a vibrant beachfront community in the summer with lots of places offering food and entertainment, shopping, activities and more and is about 2 kms. away. A perfect place for a cozy retreat or a place to entertain friends and family in the heart of vacationland. A well and septic system will be required. (id:42776)
RE/MAX Grey Bruce Realty Inc.
69 - 384 Yonge Street
Toronto, Ontario
Why pay rent ??? This Retail Condo Unit is priced to sell!!! Located at The Shops of Aura in the Heart of Downtown in one of Canada's Tallest Residential Buildings, mere steps to the Subway, College Park, TTC and University of Toronto. This unit is surrounded by well-known Retailers including the new IKEA flagship store. With the high volume of foot traffic, this location is the Ideal spot for your new business venture!! Don't miss your opportunity on this one!!! (id:42776)
RE/MAX Professionals North
257 Eastern Avenue
South Huron, Ontario
Welcome to 257 Eastern Avenue, a spacious family home in one of Exeter's most desirable, quiet neighbourhoods. From the charming front porch and classic curb appeal to the thoughtfully designed interior, this home invites you in from the moment you arrive. The main floor features spacious living areas, including a sunny front living room, as well as a dining room with high ceilings, decorative moulding, and a picturesque window bench with storage. The kitchen has plenty of storage and workspace, with a large centre island, and direct access to the backyard, with a new BBQ landing right outside. Additionally you'll find a cozy family room with a beautiful fireplace. Completing the main floor is a convenient laundry room, large front entryway with storage, and 2 piece bathroom. Upstairs, you'll find four generous bedrooms, including a comfortable primary suite and three additional rooms perfect for kids, guests, or a home office. With four bathrooms in total, morning routines are a breeze. The fully finished basement extends your living space even further with room for a play area, media room, games space, or home gym, and includes a brand new 2 piece bathroom. The large fully fenced backyard features an in-ground pool, along with an updated stamped concrete patio that sets the stage for large gatherings, summer pool days, or relaxing evenings. Located in a quiet, family-friendly neighbourhood with mature trees and easy access to Exeter's community trails, schools, and parks, this is the kind of home that offers the best of small-town living with space to grow. (id:42776)
Royal LePage Heartland Realty
Lot 3 Peel Street
Saugeen Shores, Ontario
Welcome to Lot 3 Peel Street, Southampton, Ontario. Discover the charm of Southampton with this exceptional vacant lot nestled in one of the town's most sought-after locations. Situated in an established residential neighborhood, this R1-zoned property is just a short walk to downtown shops and dining, the beautiful beach, the scenic rail trail, and some of the area's finest golf courses in Saugeen Golf Club. This fully serviced lot features a private backyard setting and sits on a mature surrounding, perfect for building your dream home or a year-round retreat. Whether you're looking to settle down, invest, or build a cottage getaway, this lot offers outstanding potential in a prime Southampton location. Don't miss out on this rare opportunity to become part of a vibrant and welcoming community on the shores of Lake Huron. (id:42776)
Century 21 Millennium Inc.
36 Homestead Lane
Huntsville, Ontario
This impressive 5+ bed, 4-bath custom residence is ideally suited for large, growing or multigenerational families seeking space, comfort, and a vibrant community. Located in a newer yet well-established neighbourhood, this 5000+sf home offers bright, open-concept main floor living with a walk out to an expansive deck (approx 48'x12') and landscaped yard backing onto green space. Designed for family gatherings and meal preparation, the chef inspired kitchen features a large, 9' island, granite countertops, built-in appliances and 2 generous pantries; an appliance pantry with outlets for all of your kitchen items plus storage pantry. The living and dining areas offer inviting spaces to relax, with a cozy gas fireplace in the living room. On the main level, the primary bedroom includes a spacious walk-in closet, a luxurious ensuite with a water closet and double shower, plus direct access to a large rear deck complete with a hot tub. Also on the main floor is an additional bedroom/office, laundry room, and access to the attached double garage. Upstairs, enjoy a sitting room, 3+ generously sized bedrooms each with large closets, and one offering ensuite access. The lower level is an entertainers dream, featuring 9' ceilings, theatre room, a large recreation area with a pool table and shuffleboard, an office or music room, and a dedicated gym with durable rubber flooring. A 3-piece bathroom and abundant storage complete this versatile space. Outside, the well-maintained grounds complement the family-friendly neighbourhood, which offers sidewalks, streetlights, a park, and the added advantage of being on a quiet, no-through street with reduced traffic. The home is just minutes from a school, the hospital, and a short drive to downtown Huntsville. Enjoy the convenience of natural gas and municipal water and sewer services. This custom built home was designed to meet the demands of an active family lifestyle, providing a perfect space for everyone to grow and thrive. (id:42776)
Harvey Kalles Real Estate Ltd.
4119 - 9 Harbour Street E
Collingwood, Ontario
Exclusive Waterfront Ownership - Living Water Resort & Spa, Collingwood. Three Premium Weeks of Luxury, Lifestyle & Flexibility2026 is prepaid already so essentially you stay FREE the 1st year. Experience exclusive waterside living at Living Water Resort & Spa, Collingwood's premier four-season waterfront destination. Nestled on 700 acres of scenic grounds with a private harbour, shimmering shoreline, and exceptional resort amenities, this fractional ownership offers the perfect blend of relaxation, recreation, and investment. Your ownership includes two premium mid-June weeks (Weeks 23 & 24) and one mid-October week (Week 42)-a rare combination that captures Collingwood's best seasons. Enjoy sun-filled early-summer escapes ideal for boating, golfing, and outdoor living, then return in October for spectacular Georgian Bay fall colours and crisp autumn adventures. Whether you're seeking a serene personal retreat, a family-friendly getaway, or a smart addition to your vacation portfolio, this opportunity delivers luxury, flexibility, and value. Weeks 23, 24 & 42 (two mid-June + one mid-October) Fractional Ownership - you are on title Stay, rent, exchange locally, or trade globally Optional rental income through the resort's rental pool. This bright, modern 1-bedroom suite features a king bedroom, large ensuite, open-concept living / dining rooms and electric fireplace. Full kitchen with dishwasher, fridge, stove, microwave, and in-suite laundry. Professionally maintained and fully furnished, it offers turnkey ownership. Living Water Resort provides an exceptional four-season waterfront lifestyle, including: Indoor pool, hot tubs & sauna Rooftop patio with panoramic views & walking track Fitness centre, Living Shore Spa & wellness services Award-winning Lakeside Restaurant & Grill Marina, private harbour & direct water access Scenic walking, biking & snowshoeing trails Walk to grocery, entertainment & dining Minutes to Blue Mountain, Wasaga (id:42776)
Bosley Real Estate Ltd.
7761 Mcarthur Side Road N
Ramara, Ontario
Did your power go out during the Ice Storm this winter? Were you left in the dark and cold for a week? Did your basement flood leaving you to deal with insurance? Would your life be better if you never had to worry about power outages or floods again? LOOK NO FURTHER! Discover the perfect blend of eco-friendly living and modern comfort in this beautifully designed off-grid home. Powered by a solar system and backed by a propane generator, this home offers true independence from traditional utilities. Nestled on a serene 2-acre lot, surrounded by 100 acres of pristine farmland, this property provides a rare opportunity for sustainable living with stunning views and unparalleled privacy. Key features include: 3 Bedrooms, 2.5 Bathrooms that are spacious and thoughtfully designed with plenty of room for family and guests. Enjoy the luxury of heated floors throughout the home, keeping you warm and comfortable in every season. This is a custom-built, energy efficient solar home that harnesses the natural power of the sun to reduce your energy footprint. Specially designed windows and blinds work together to trap solar warmth in the winter, making heating efficient and cost-effective year-round. Combined with the fireplaces in the living room and master bedroom, you will have no problem keeping cozy all winter. Stay comfortable during warmer months with a modern heat pump system that efficiently cools the home, paired with a large statement ceiling fan to circulate air throughout the space. The kitchen is the heart of the home, featuring high-end appliances and ample counter space. Perfect for culinary enthusiasts who love to entertain or create gourmet meals in style. Above the spacious 3-car garage that offers plenty of room for vehicles, tools, and storage, you will find a versatile loft area with endless possibilities perfect for creating additional living space, an office, art studio, or simply for extra storage. (id:42776)
Royal LePage Quest
103 - 409 Joseph Street
Saugeen Shores, Ontario
Welcome to The Winds of Summerside-where comfort, convenience, and beach-town lifestyle come together. This bright end-unit condo offers an easy, inviting layout that makes you feel at home the moment you step inside. The main floor is perfect for everyday living and connection, featuring a kitchen that opens seamlessly into the living room. Sunlight filters through the large windows, and sliding doors lead to your private patio-a lovely spot to enjoy your morning coffee. Upstairs, you'll find three comfortable bedrooms and a well-appointed 4-piece bathroom, providing plenty of space for family, guests, or a home office. The finished lower level adds even more flexibility with a family room, a second bathroom, and convenient laundry. Practical comfort is built into every corner with natural gas heating, central air conditioning, and an attached garage. And thanks to low-maintenance condo living, you'll have more time to enjoy the best of Saugeen Shores-walks along the beach, scenic bike trails, charming local restaurants, and the welcoming community spirit this area is known for. (id:42776)
RE/MAX Land Exchange Ltd.
698 Gustavus Street
Saugeen Shores, Ontario
Welcome to 698 Gustavus Street, Port Elgin! Ideally located within walking distance to downtown, schools, parks, and the beach, this charming side-split offers versatility and comfort for families or investors alike. The main level features three bright bedrooms and a full bathroom, along with a cozy living room complete with a gas stove. The lower level offers excellent income or in-law potential, with a separate walkout, additional bedroom, bathroom, full kitchen, family room, and laundry. Enjoy the outdoors in the spacious backyard surrounded by mature trees-perfect for kids, pets, or relaxing evenings. A fantastic opportunity in one of Port Elgin's most convenient locations! (id:42776)
Century 21 Millennium Inc.
308 - 5020 Corporate Drive
Burlington, Ontario
Welcome to Vibe Condos, where modern luxury meets intelligent living. This opportunity to own a well-managed residence is designed for comfort, efficiency, and an unparalleled lifestyle. This property is perfect for first-time buyers seeking a smart entry into the market, those looking to downsize without sacrificing quality, or the astute investor building a strong portfolio. Step into a bright, West-facing sanctuary that greets you with 9' ceilings and beautiful upgraded flooring that flows throughout. The open-concept layout is perfect for both entertaining and everyday living. Unwind in the living area, where a glass door leads to your private balcony, the ideal perch to enjoy morning coffees and sunsets. The kitchen is both stylish and functional, featuring a sleek breakfast bar for casual dining, a contemporary updated backsplash, and reliable appliances. Retreat to the spacious and bright bedroom, a peaceful haven offering ample space for rest and relaxation. The elegant four-piece bathroom is appointed with timeless finishes, and the ultimate convenience is delivered with in-suite laundry. This home is powered by a cutting-edge geothermal heating and cooling system, a premium feature that ensures year-round comfort and sustainable condo fees. The condo fees also cover heat, water and parking, presenting incredible value. This investment includes one underground parking space and one storage locker, both steps from the elevator. Indulge in a host of premium building amenities without leaving home. There is a spacious gym, party room for hosting gatherings, a stunning rooftop terrace with panoramic views, and ample visitor parking. Experience the ultimate in convenience with an unbeatable location. You are just minutes from a myriad of boutiques, cafes, and restaurants, easy access to public transit for a seamless commute, grocery stores for all your essentials, and quick access to the QEW and Highway 407, putting the entire Greater Toronto Area within reach. (id:42776)
Keller Williams Home Group Realty

