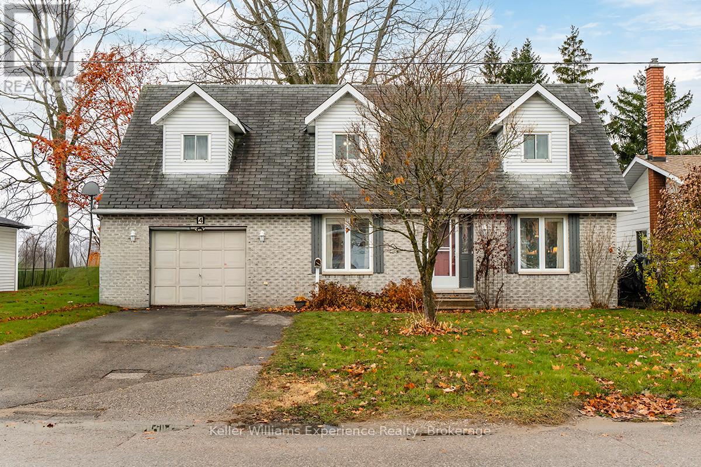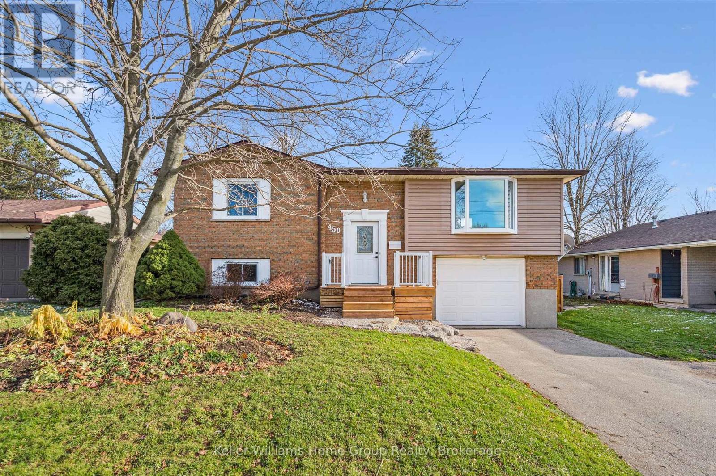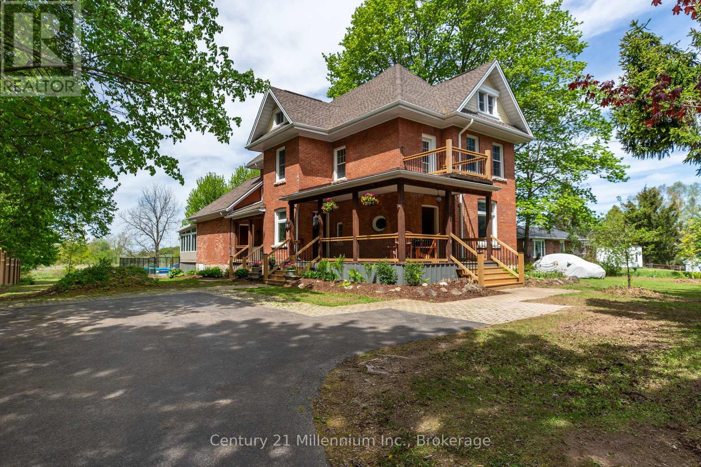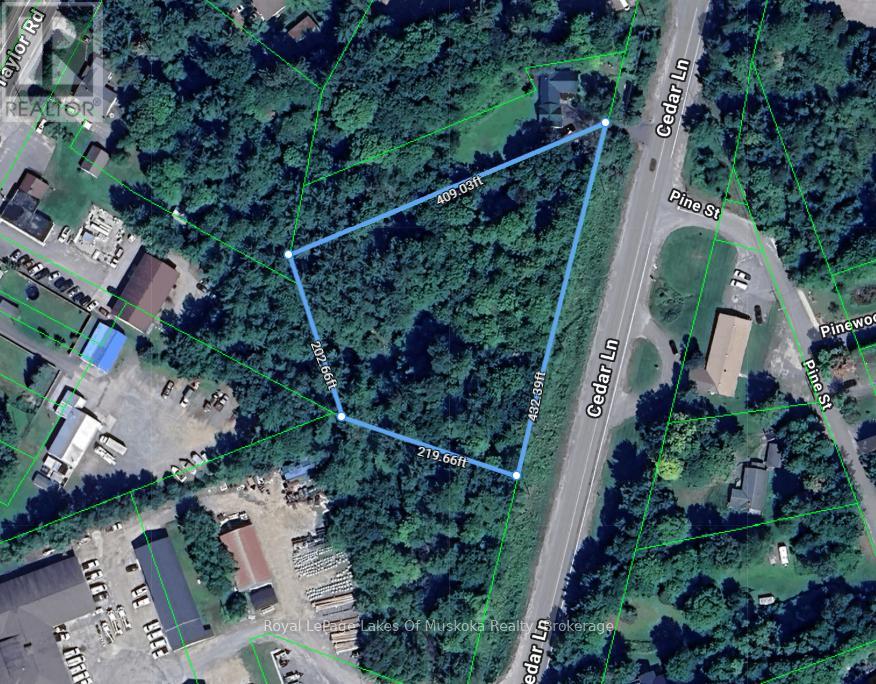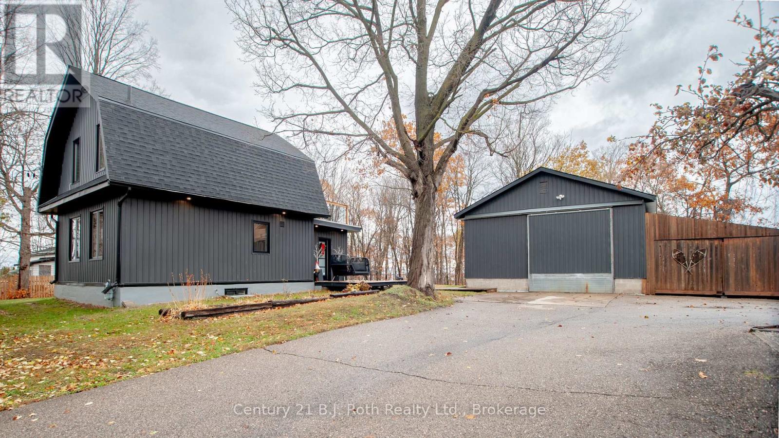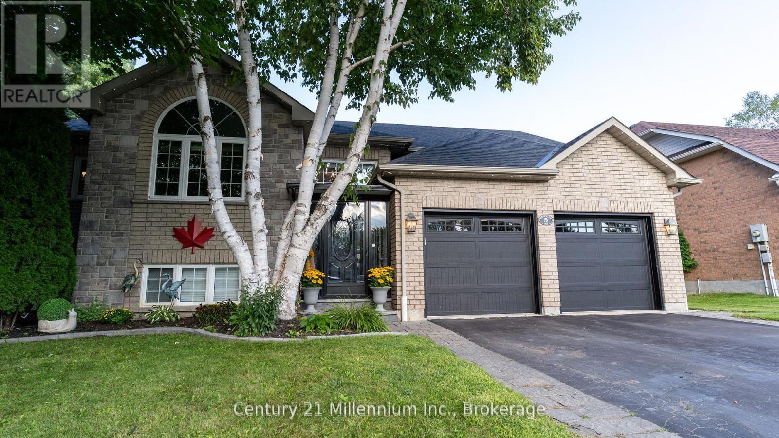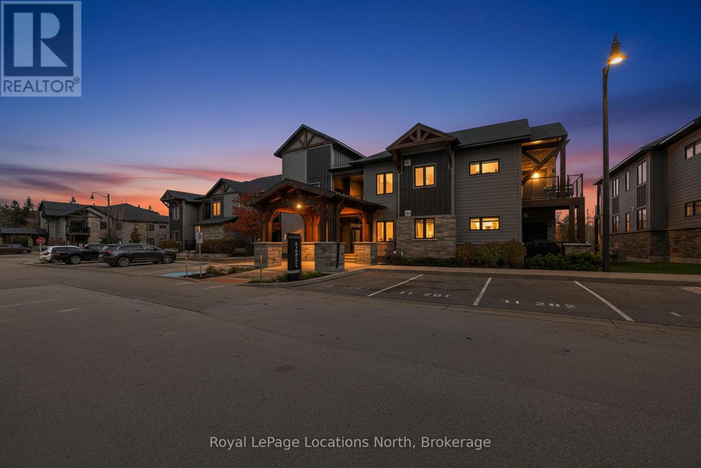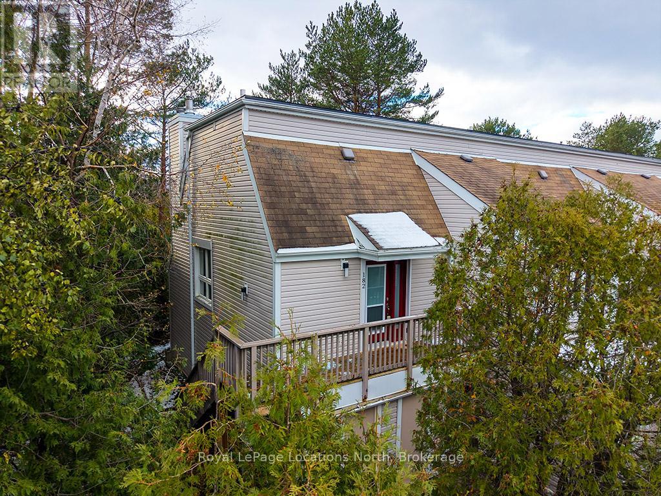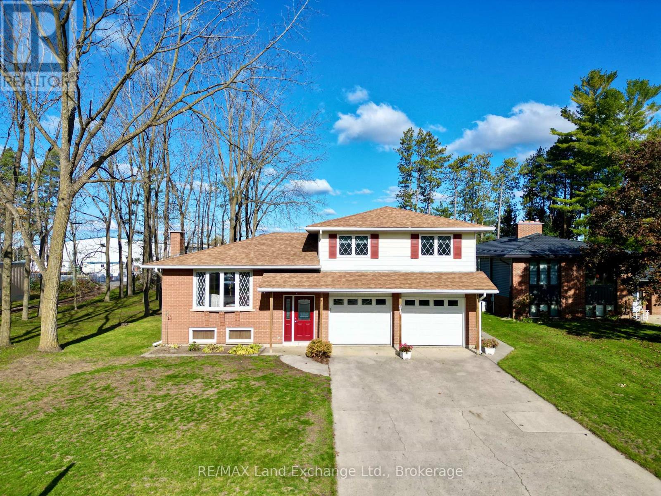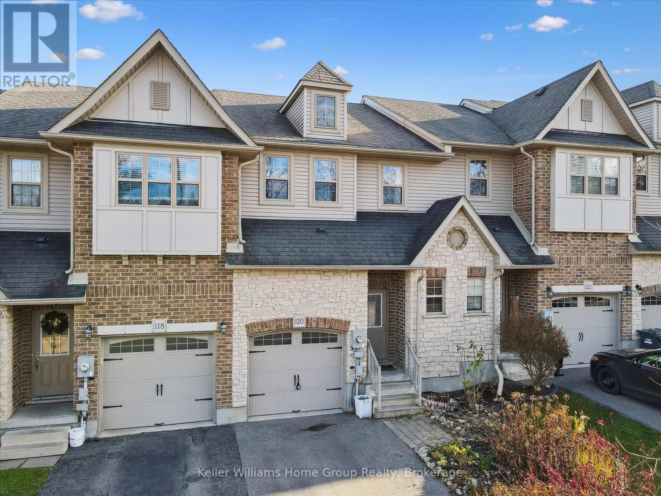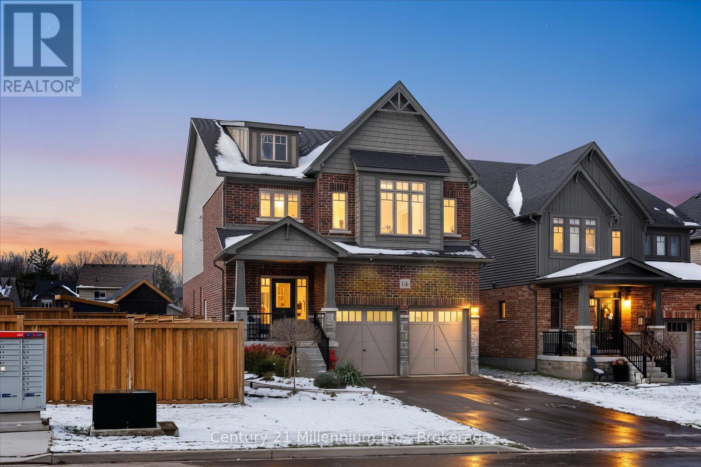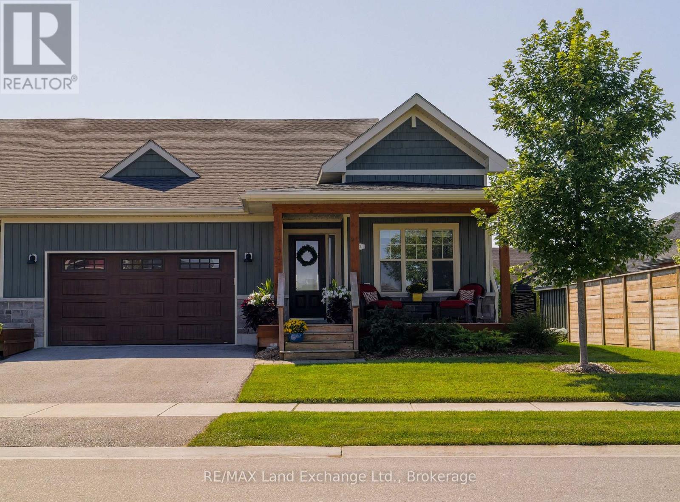4 Dunlop Street
Penetanguishene, Ontario
Welcome to 4 Dunlop St in Penetanguishene, this charming 3-bedroom, 3-bathroom family home, perfectly situated in a sought-after neighbourhood just steps from elementary schools, parks, and nearby shopping. Inside, the home offers warm hardwood floors throughout the main and second levels. Each of the three generously sized bedrooms features two closets, with the primary bedroom complete with its own private ensuite bathroom. The main living room is anchored by a cozy gas fireplace, creating a natural gathering place for the family. Downstairs, the spacious finished family room offers even more room to relax, entertain, or set up a kids' play area, with a rough-in for an additional bathroom already in place. Outside, the fully fenced backyard is ideal for kids or pets and is shaded by a beautiful mature maple tree. Enjoy summer BBQs with the convenient gas hook-up right on the deck. Additional features include a single attached garage with a convenient man-door. Located just a short drive from the town dock, this home also offers quick access to boating and waterfront enjoyment during the warmer months. A wonderful blend of comfort, function, and location, truly a place to call home. Book your showing to see it today. (id:42776)
Keller Williams Experience Realty
450 Forfar Street
Centre Wellington, Ontario
Discover the charm and convenience of this beautifully maintained raised bungalow in one of Fergus's most desirable neighbourhoods. Featuring 3 bedrooms and 2 bathrooms, this home offers a warm and welcoming layout perfect for families, downsizers, or investors. The main floor boasts hardwood flooring, upgraded lighting with pot lights, and a bright living room with a gas fireplace, creating an inviting space for everyday living. The kitchen is equipped with stainless steel appliances, while the updated bathrooms and neutral décor throughout make this home truly move-in ready. The lower level adds valuable living space with large rec room and bathroom a ground level walkout to a covered patio, ideal for relaxing or entertaining year-round. Set on a large, mature, fully fenced lot, the property offers plenty of outdoor enjoyment along with a spacious storage shed. Enjoy the convenience of being walking distance to historic downtown Fergus and just minutes from the scenic Cataract Trail, perfect for nature lovers. Stylish, practical, and ideally located-this home is an exceptional opportunity you won't want to miss. (id:42776)
Keller Williams Home Group Realty
296 Garafraxa St Street
Chatsworth, Ontario
This Victorian estate is a timeless masterpiece. Storied to once be home to a local doctor, this Chatsworth treasure seamlessly blends old-world charm with modern comforts on a private double-wide lot. The stunning double-brick exterior, wraparound veranda, and grand 42-inch solid wood front door make a striking first impression. Inside, intricate woodwork, original hardwood floors, stained glass and transom windows, a Juliet balcony, wide entryways, and soaring ceilings elevate the grandeur. Meticulously preserved, this home showcases the craftsmanship of its era while incorporating thoughtful updates for contemporary living. The formal dining room is perfect for entertaining, while the cozy living room, with its historic fireplace and natural gas insert, invites relaxation. A decorative staircase leads to the second floor, where three spacious bedrooms feature oversized windows and doors. This level also includes a dedicated laundry room and a modern 3-piece bath with an extra large stand-up shower. The third-floor suite is a private retreat, lined with warm cedar plank walls and insulated with Roxul for year-round comfort. A 2-piece bath completes this tranquil escape. Descending the historic butlers staircase, you arrive in the beautifully updated kitchen. Cherry cabinetry, a centerpiece island, stainless steel appliances, and a striking black slate natural stone floor make this space both functional and stylish. A conveniently located half bath adds to its practicality. Seamlessly connected to two inviting entertaining areas, this kitchen is the heart of the home. On one side, a formal dining area sets the stage for intimate gatherings, while the other opens into a cozy living room with agas fireplace. Beyond, the four-season sunroom is a showpiece flooded with natural light and offering direct access to the backyard oasis. Completed in 2023, the in-ground pool is a true highlight, surrounded by interlocking stone, a fire pit, and a Mennonite-style pool house. (id:42776)
Century 21 Millennium Inc.
00 Cedar Lane W
Bracebridge, Ontario
Mature site waiting to be developed. This land is approximately 2.5 acres in size and has sat undeveloped since the early 1900's. It is zoned I-institutional, in the town of Bracebridge. A list of permitted uses for this zoning classification are available in the Realtors documents or on the Town of Bracebridge website. There is hydro at the lot line. An entrance permit would be required. No development fees have been paid as they would depend on what you were using this land for and what you wished to construct. HST will apply to the sale. This is an excellent location with easy access to highway 11 north and south!! (id:42776)
Royal LePage Lakes Of Muskoka Realty
381 Olive Street
Midland, Ontario
Welcome to 381 Olive Street in Midland - a unique opportunity zoned Industrial on nearly half an acre, offering exceptional versatility for home, hobby, or business use. This fully renovated 2-bedroom, 2-bathroom home (2023) blends modern comfort with rare functionality. At the heart of the property is the impressive 30' x 25' heated garage, complete with a vehicle lift - perfect for mechanics, hobbyists, trades, or anyone needing serious workspace. The home features a bright, open layout with stylish finishes throughout. An eat-in kitchen featuring new appliances and quartz countertops. The primary bedroom includes a walkout to a beautiful private deck, where you can enjoy seasonal water views. Outdoors, you'll find plenty of space to spread out, plus a charming $25K bunkie added in 2024, ideal for guests, an office, or extra storage. Located close to several local trail systems, including the Midland Rotary Waterfront Trail (part of the Trans Canada Trail), the Ganaraska Hiking Trail, and nearby snowmobile and ATV trails, this property delivers convenience, lifestyle, and endless potential in one package. A must-see for those seeking space, flexibility, and standout features you won't find anywhere else. (id:42776)
Century 21 B.j. Roth Realty Ltd.
5 Sugar Maple Lane
Wasaga Beach, Ontario
Move in before Christmas to this fully finished, updated home on a short quiet street on the west end of Wasaga Beach. This well maintained home has updates galore and is move-in ready. Step inside to a welcoming foyer with a stunning feature wall, updated stairs and railings. Main floor has an expansive, chef inspired kitchen with a 20 ft wall of cabinetry, under counter lighting, 3 updated appliances, granite countertops, garburator, water filter system and is open concept to the dining and living rooms, both with beautiful hardwood floors, floor to ceiling windows and freshly painted. The main floor primary bedroom has a walk in closet and ensuite with a walk in shower. The 2nd bedroom and 2nd full bath are prominently situated on the opposite side of the house for privacy. The backyard is fully fenced, has 4 perennial gardens, a shed and specifically placed trees for complete privacy. The basement is open concept as well and has a huge 3rd bedroom and 3 pc bath as well as a storage room room, laundry/kitchenette, family room and bar area all with new floors and huge windows. Lots of room for a 4th bedroom if desired. 5 min drive to the beach, shopping, restaurants, 10 min to Collingwood, 15 min to Blue Mountain. Updates include, furnace, AC, HWOD, entry stairs, garburator, and garage entry door. Come Live Where You Play. (id:42776)
Century 21 Millennium Inc.
204 - 11 Beausoleil Lane
Blue Mountains, Ontario
Stunning 3-bedroom, 2-bathroom two-storey loft-style condo in the highly desirable Mountain House community. This modern unit offers an open-concept layout with soaring ceilings, upgraded finishes, and a bright, spacious living area complete with a natural gas fireplace. The kitchen features contemporary cabinetry, quartz counters, stainless-steel appliances, and an ideal flow for entertaining. The loft-level primary bedroom provides excellent privacy, while two additional bedrooms on the main level offer flexibility for family, guests, or office use. Enjoy a private covered balcony with natural gas BBQ hookup, plus a convenient mud room and a laundry room. Resort-style amenities include a year-round heated outdoor pool, hot tub, well-appointed rec centre, and an indoor/outdoor fireplace lounge. Prime location just minutes to Blue Mountain Village, Collingwood, Georgian Bay, and endless trails, golf courses, restaurants, and spas. The perfect four-season home or investment opportunity in one of the area's most sought-after communities. (id:42776)
Royal LePage Locations North
182 - 49 Trott Boulevard
Collingwood, Ontario
Bright & Private Condo Near The Blue Mountains! Discover this well appointed 2-bedroom, 2-bathroom condo ideally located just minutes from the ski hills of The Blue Mountains, downtown Collingwood, and the shores of Georgian Bay. Surrounded by mature pine and spruce trees, this home offers the perfect blend of natural light and privacy. Inside, large windows fill the open-concept living space with sunlight, while the natural gas fireplace adds warmth and charm. The kitchen and living room flow seamlessly, creating an inviting space for entertaining or relaxing after a day on the slopes. Two updated sliding glass doors lead to a spacious upper-level patio - perfect for enjoying outdoor living in the warmer months. The upper level is dedicated to a serene primary suite, featuring a bright 4-piece ensuite, oversized windows, and a skylight that bathes the room in natural light. The convenient laundry room includes a brand new stackable washer and dryer. Whether you're looking for a full-time home, weekend getaway, or investment property, this condo offers the ideal Collingwood lifestyle - close to nature, recreation, and everything the area has to offer. Reach out to Maggie or myself today to book your personal viewing and experience it for yourself! (id:42776)
Royal LePage Locations North
677 Devonshire Road
Saugeen Shores, Ontario
This 3 level sidesplit home at 677 Devonshire Road in Port Elgin sits on a lot measuring 60 x 180 and backs onto the brand new Pryde Aquatics Centre. The main floor features a living room and dining room with hardwood floors and an eat-in kitchen. Upstairs there are 3 bedrooms and a 5pc bath. The main bath is ensuited to the primary bedroom; it's large enough to be renovated into 2. The basement features a family room (fireplace not in working order), 4th bedroom, 2pc powder room and laundry. Recent updates include shingles 2021, electrical panel 2021, and replacement windows. Built in 1976 this super clean home is occupied by the original owners. Immediate possession is available (id:42776)
RE/MAX Land Exchange Ltd.
120 Creighton Avenue
Guelph, Ontario
BEAUTIFUL EAST END FREEHOLD ROWHOUSE WITH FINISHED BASEMENT: You're not going to want to miss this one! Located in the desired Grange Rd neighbourhood, 120 Creighton Ave offers a great layout with ample square footage for a growing family. Inside the front door, you'll get a glimpse of how open the layout is. There are hooks and a closet inside the front door, along with a powder room before go up a few stairs to the main level. The bright, open concept design features a kitchen with island seating, a formal dining room and a large family room. At the back are large windows and sliding doors to a private backyard. Upstairs, you'll find 3 spacious bedrooms and an additional office area, perfect for that work from home option. There is a 4pc washroom upstairs and a walk in closet in the primary bedroom. For added convenience, laundry is also located on the 2nd floor. The basement is finished, adding an additional teen hangout space, rec room or TV room along with a 3pc bath. The backyard is perfect to continue as a vegetable garden, or use it how you'd like! Close to many amenities, this location also offers quick access to the GTA and great local schools (id:42776)
Keller Williams Home Group Realty
14 Spencer Street
Collingwood, Ontario
Welcome to 14 Spencer Street, a rare offering in Collingwood's highly sought-after Summitview community. This exceptional property features the Clydesdale model, the largest home built by Devonleigh in the subdivision and it's set on one of the biggest lots in the neighbourhood. From the moment you step inside, you're greeted by soaring vaulted ceilings and a bright, open-concept layout. The stunning kitchen is the heart of the home, featuring an expansive footprint, beautiful finishes, and a sizeable pantry that offers plenty of storage. A well-appointed mudroom off the garage provides everyday convenience and is a standout feature for busy families. Upstairs, you'll find four generous bedrooms, including an impressive primary suite complete with a large 5-piece ensuite with a spa-like walk-in shower and an enormous walk-in closet. Upper-level laundry adds another layer of convenience for day-to-day living. The fully finished basement is bright with natural light from large windows and adds remarkable versatility with two additional bedrooms and a complete in-law suite featuring a separate side entrance, its own kitchen, and dedicated laundry, which is ideal for extended family, guests, or potential rental income (buyer to verify local requirements). The oversized backyard offers incredible potential. It comes ready with its own deck and large shed, beautiful front garden landscaping and irrigation throughout. With ample space rarely found in this neighbourhood, envision a future pool, extensive landscaping, play areas, or an outdoor entertaining oasis (buyer to do their own due diligence). Located in the vibrant town of Collingwood, you'll enjoy close proximity to four-season recreation, including beaches, trails, golf, skiing, and a thriving dining and shopping scene. Every amenity imaginable is close by. Don't miss this opportunity to own a spacious, well-appointed, and highly functional home in one of Ontario's most desirable outdoor lifestyle destinations. (id:42776)
Century 21 Millennium Inc.
1 - 2 Fairway Lane
Saugeen Shores, Ontario
Desirable end unit townhouse backing onto the 4th green at The Club at Westlinks in beautiful Port Elgin. Enjoy the convenience of condo living in this stylish bungaloft, featuring a finished basement & a double-car garage. The main floor, with the loft, offers 1,513 square feet. The basement was finished in 2025 & features over 1,000 square feet of living space, along with a utility/storage room. Spacious unit with 3 bedrooms, 3 living areas & 4 bathrooms. You don't need to worry about golf balls in the backyard; this condo is perfectly situated to take in the fabulous views without compromising privacy. Bright & airy with large windows, a patio door & high ceilings. This unit has it all, built in 2019, loaded with upgrades throughout, freshly painted, & the basement was finished in 2025. The main level floor plan features an open-concept kitchen/dining/living room, 2 bedrooms, an ensuite bathroom, a 4-piece guest bathroom, a laundry room & a large foyer. The loft overlooks the living room & has a 2 pc bathroom. The finished basement offers a family room, a large bedroom, a 4 pc bathroom, a utility/storage room & ample closets. Features include a 9' kitchen island, natural gas fireplace with shiplap surround, custom blinds, a back deck & privacy fences, an ensuite with linen tower, shiplap accent wall, walk-in closet, a kitchen pantry, his & hers closets in the 3rd bedroom, a tile shower, natural gas connections for stove, bbq and dryer, hardwood staircases, and carpet-free. The condo fee is $460.00 per month & includes a sports membership. The sports membership includes 2 full adult golf memberships, use of the tennis/pickle-ball court, & the exercise room. The Club at Westlink is a scenic 12-hole links-style golf course. Fairway Lane is a municipal road & is conveniently located on the east side of Port Elgin, close to amenities & the senior high school. The Westlinks development is suitable for all ages. Check out the multimedia tour & schedule an appointment. (id:42776)
RE/MAX Land Exchange Ltd.

