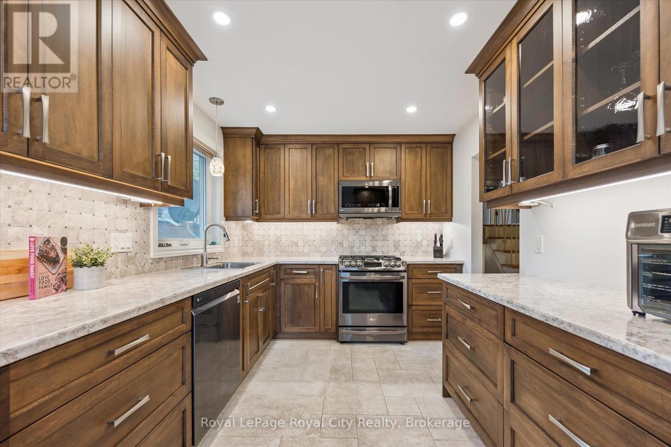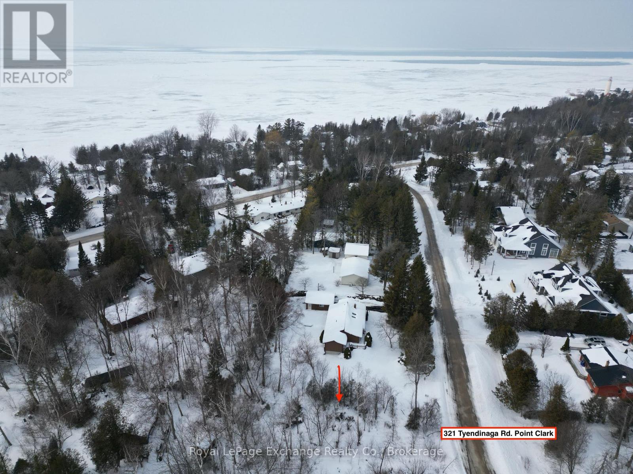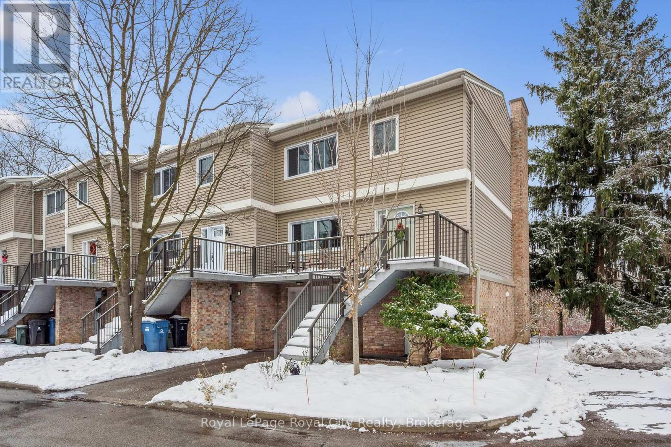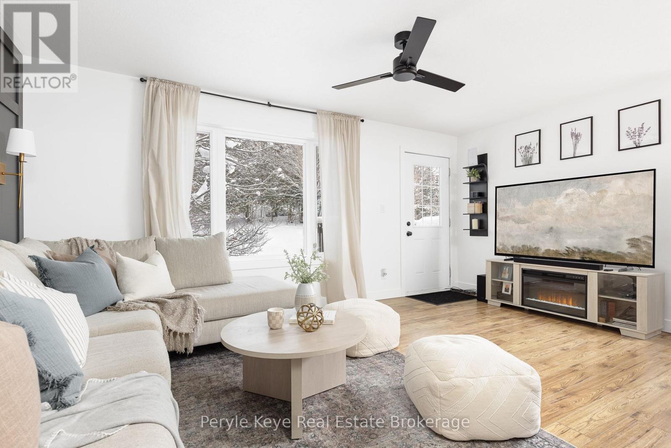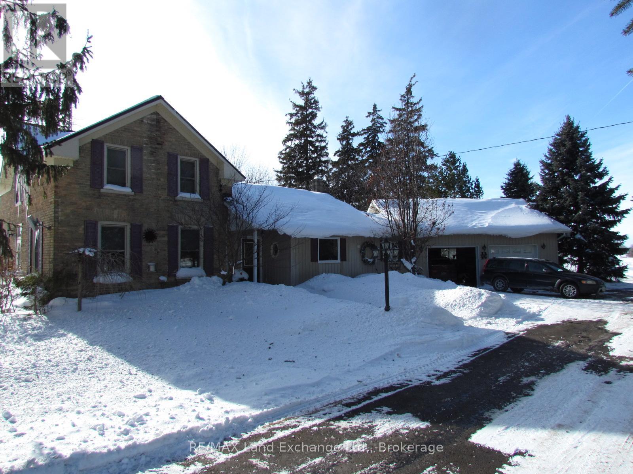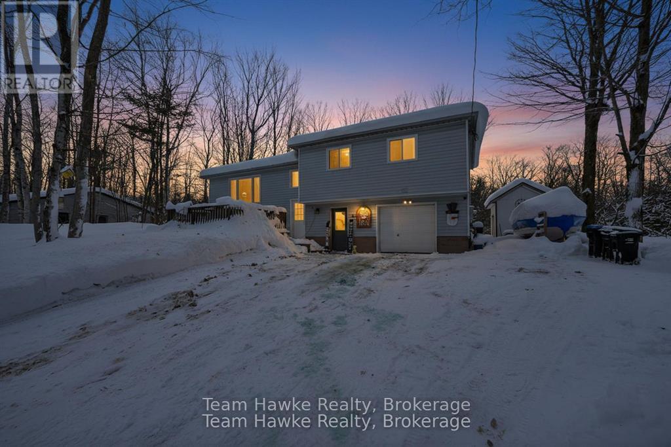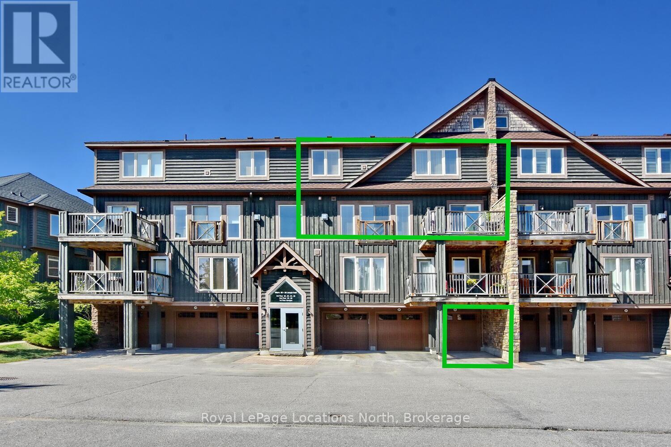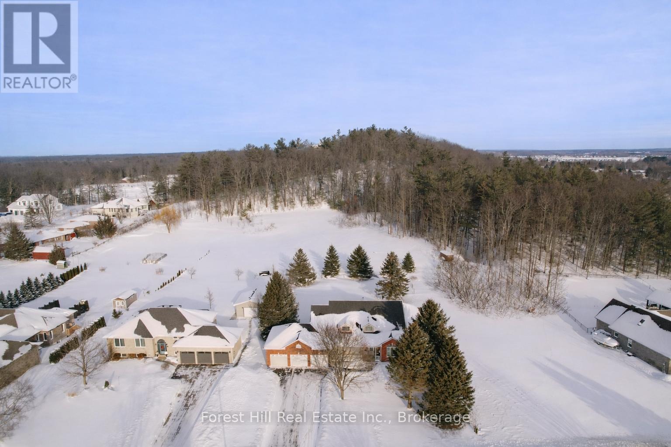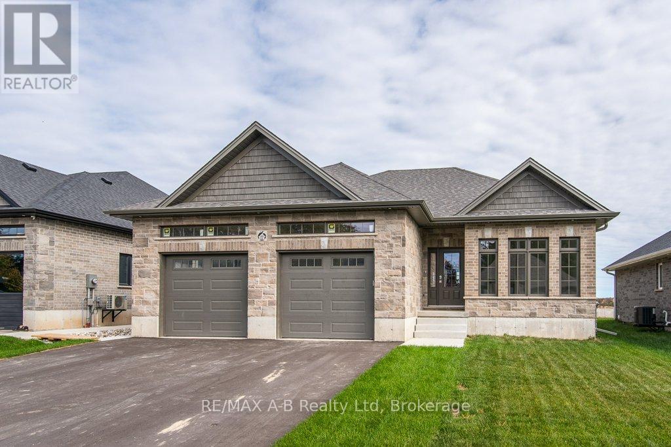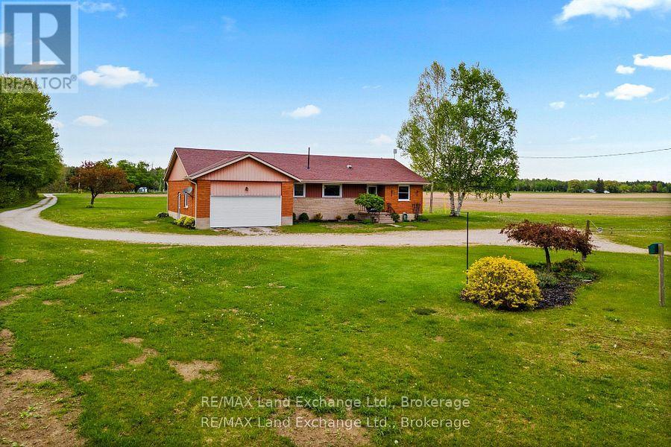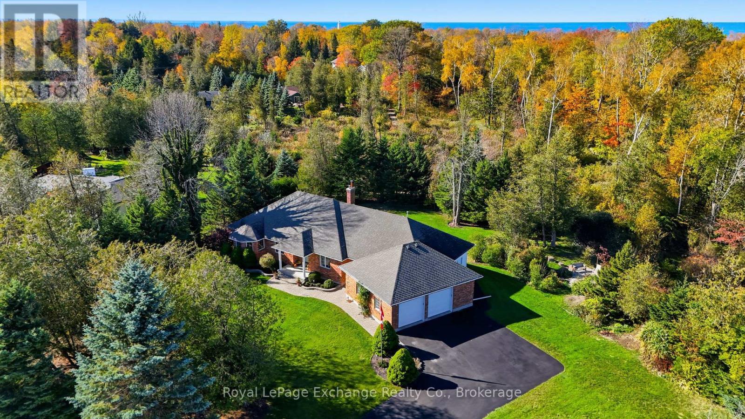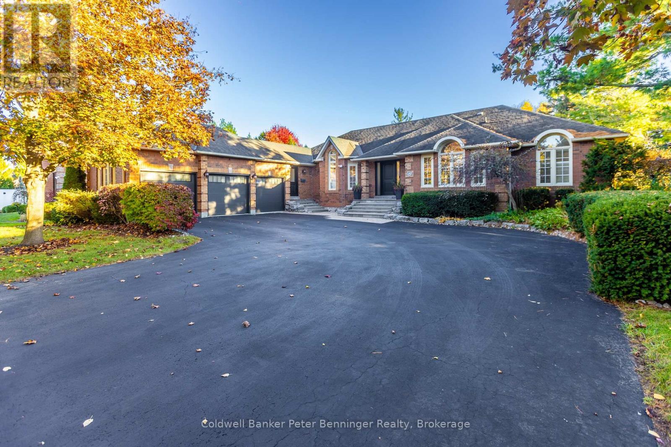47 Argyle Drive
Guelph, Ontario
Welcome to 47 Argyle Drive - your opportunity to purchase a fully furnished turn-key home *. This beautifully updated 4-bedroom, 2-bathroom side-split is designed with todays busy family in mind. The bright, open-concept living and dining areas are perfect for everyday life and special gatherings alike, while the modern kitchen, complete with stainless steel appliances, is ready for everything from weeknight dinners to weekend baking marathons. Upstairs, you'll find spacious bedrooms that offer comfort and privacy, while the lower level provides the flexibility for a home office, playroom, or cozy media room. Step outside to a fully fenced backyard with a large deck - ideal for summer barbecues, kids and pets at play, or simply unwinding beneath the shade of mature trees. With an attached garage, a welcoming neighbourhood, and parks, schools, and amenities just around the corner, this is the perfect place to start your families next chapter. *excludes staging items (see Schedule) (id:42776)
Royal LePage Royal City Realty
321 Tyendinaga Road
Huron-Kinloss, Ontario
Build your dream home or cottage on this spacious 100' x 130' lot just a short stroll from the sandy shores of Lake Huron. Enjoy breathtaking sunsets, beach walks, and relaxed summer days by the water in one of the area's most sought-after lake communities. Surrounded by a mix of well-kept cottages and year-round residences, this property offers flexibility for those envisioning either a seasonal retreat or a full-time home. The rear of the lot is densely treed, providing excellent privacy and a beautiful natural backdrop for your future build. Located in the welcoming lakeside community of Point Clark, you'll appreciate the peaceful setting while still being just a 20-minute drive to Kincardine and 30 minutes to Goderich for shopping, dining, and everyday amenities. An excellent opportunity to build in a desirable Lake Huron beach community and create a home or cottage tailored to your vision. (id:42776)
Royal LePage Exchange Realty Co.
81 - 295 Water Street
Guelph, Ontario
Welcome to Village on the Green, one of Guelph's most sought-after communities, where urban convenience meets the peaceful beauty of nature. Residents enjoy direct access to the tree-lined Recreation Trails along the scenic Speed River, as well as the bountiful on-site community garden.Unit 81 is a beautifully maintained townhome, ideally positioned in one of the most desirable locations within the development. Enjoy picturesque serene river views throughout the winter months, beautiful greenery in the summer and the trees bursting with autumn colour in the fall, a perfect setting for those who value both natural surroundings and a welcoming neighbourhood atmosphere.The current owners have lovingly called this home their own for the past 20 years and have completed numerous thoughtful updates during that time. Highlights include a redesigned kitchen featuring an island and heated floors, a renovated primary ensuite with a stunning glass walk-in shower, and important mechanical improvements such as a new furnace and air conditioning (2023), updated windows (2017), and replaced copper piping to flex.Offering over 2,000 sq. ft. of living space, the home features spacious principal rooms, three bedrooms, and a wonderful finished walkout lower level complete with its own 3-piece bathroom, ideal for a growing family, home offices, or guests. Residents also enjoy access to an outdoor pool, perfect for the warmer summer months. Exceptionally located, this home offers excellent walkability to downtown Guelph's charming shops and restaurants, the GO Station, Sleeman Centre, and River Run Centre, and is also within close proximity to the University of Guelph. Blending modern comfort, meaningful updates, and an unbeatable location, this lovely townhome offers a lifestyle of convenience, beauty, and community, a true place to call home. (id:42776)
Royal LePage Royal City Realty
84 James Street
Burk's Falls, Ontario
Tucked away on a quiet street in the heart of Burk's Falls, this beautifully finished bungalow offers turn-key living, walkable convenience, and a space that instantly feels like home. Built in 2007, this home is designed for easy one-level living, complemented by a bright lower-level walkout and a backyard that feels quietly removed from the pace of town. Step inside and you're welcomed into the heart of the home - the kitchen. Bright, clean, and beautifully updated in 2025, this space features white cabinetry, quartz countertops, a full-height backsplash, new stainless steel appliances, and warm pendant lighting that gives the space a soft, inviting glow. A large centre island anchors the space, offering plenty of room for meal prep, casual breakfasts, and hosting friends and family. From here, the space flows effortlessly into the cozy living room, with convenient access to the back deck - a place where everyday life feels slower, warmer, and just a little more yours. The main level features a spacious primary bedroom, a guest bedroom, and a recently updated bathroom with the added convenience of a laundry area, complete with a new washer and dryer and built-in shelving. Downstairs, the bright walkout lower level opens into a generous family room with high ceilings and wide windows - a flexible space well suited for entertaining, a home office, or a gym. A third bedroom and ample storage add even more versatility, with space to create a future bathroom. Other recent updates include new flooring on both levels, fresh paint, and updated trim, offering a clean and cohesive, move-in-ready interior. With a forced-air gas furnace and full municipal services, enjoy low-maintenance living just steps from shops, restaurants, and the LCBO, plus only 30 minutes to Huntsville. A home that's been quietly upgraded, thoughtfully cared for, and ready for its next chapter. (id:42776)
Peryle Keye Real Estate Brokerage
81457 North Line Road
Huron East, Ontario
ALL COUNTRY LIVING HAS TO OFFER WITHOUT BEING FAR FROM EVERYTHING TOWN HAS TO OFFER! THIS FANTASTIC 25 ACRE FARM HAS A LOVINGLY KEPT 4-BEDROOM HOME IN EXCELLENT SHAPE, INCLUDING A LARGE FAMILY ROOM WITH OVER SIZED WINDOWS & PATIO DOORS LEADING TO PRIVATE REAR COMPOSITE DECK, MODERN KITCHEN AND MAIN FLOOR MASTER BEDROOM. COMPLETE WITH A 40' X 100' SHED, BANK BARN HAS 10 STALLS & SOME FENCING. APPROXIMATELY 22 ACRES WORKABLE ON A PAVED COUNTY ROAD, ONLY MINUTES TO THE TOWN OF SEAFORTH. (id:42776)
RE/MAX Land Exchange Ltd.
50 Laurier Boulevard
Tiny, Ontario
You've arrived at 50 Laurier Boulevard, a bright and well-maintained side-split nestled in a peaceful pocket of Tiny Township near the bottom of the 17th Concession; just minutes to some of the area's most loved sandy beaches, including Lafontaine Beach and Cove Beach. Set on a private, treed lot, this home offers a beautiful balance of space, light, and seclusion. Inside, you'll find three comfortable bedrooms and two tastefully renovated bathrooms, along with a functional layout that suits both everyday living and entertaining. Large windows throughout the home allow for an abundance of natural light, creating a warm and inviting atmosphere. The attached garage offers convenient inside entry, while the backyard is a true highlight, a serene outdoor retreat complete with an above-ground pool and a dedicated fire pit area, perfect for summer days and evening gatherings with family and friends. Surrounded by nature and beaches, just a 20 minute drive to amenities, and Fibe internet available, this is a wonderful opportunity to enjoy privacy, space, and the relaxed lifestyle Tiny Township is known for. NOTE: PROPERTY TAX INCLUDES MUNICIPAL WATER CHARGE. (id:42776)
Team Hawke Realty
30 Joseph Trail
Collingwood, Ontario
Located in the ever-popular Tanglewood, this beautiful & stylish Collingwood townhouse checks all the boxes for your permanent home or ideal weekend get-away. Generous natural light floods the spacious living, dining and kitchen areas. Primary bedroom has a large ensuite with separate bathtub and shower. Laundry located near the bedrooms for more convenience. Private south facing deck with room for entertaining. Single car garage with an interior entry leads to the stairs. Maintenance free with exteriors and grounds all taken care of. Included in the maintenance fees, garbage removal, snow removal, grounds maintenance, common elements maintenance/repairs, visitor parking. Hot Water Tank Rental - $50.45. Estimated utility costs are, $235 a month. New Air Conditioner 2023. This home is steps to your community inground pool, relax & enjoy the peace and outdoor tranquility this beautiful area has to offer, trails, restaurants, golf courses, shopping, the lakefront and so much more! The furniture is negotiable, making your move that much easier. (id:42776)
Royal LePage Locations North
74 Wasaga Sands Drive
Wasaga Beach, Ontario
Located in the prestigious Wasaga Sands community, this sprawling bungalow offers generous living space, a functional layout, and an oversized lot ideal for families and entertaining. Set on a rare double-deep lot, the property features a rolling lawn, mature trees, a firepit area for outdoor gatherings, and an additional storage shed. The main floor is bright and open with large windows, a cathedral ceiling, and a gas fireplace in the great room, creating a comfortable and inviting central living space. The layout includes three (plus one lower) bedrooms, providing convenient one-floor living for families and guests and entertaining on both levels. The spacious kitchen offers ample seating and workspace, along with a breakfast area that opens to the expansive back deck covered with a large awning. The primary bedroom also walk out to the back deck and has a bright ensuite.. A large, separate formal dining room with a picture window provides an ideal space for hosting meals or could be used as additional living space. The fully finished basement adds significant space, including a large recreation room, dedicated gym area, bar, a bedroom, bathroom, office area, and ample storage-perfect for entertaining or used for and additional workspace/at home business. The basement also offers direct access to both the backyard and the garage. For ease of living, the triple car garage features interior entry to the mudroom, walk-down access to the basement, and plenty of additional parking in the front driveway. Thoughtfully built in 2000 and meticulously maintained by the same family, this home is a fabulous option for someone seeking space, comfort, and flexibility in a quiet, established neighbourhood close to trails, beaches, and local amenities. (id:42776)
Forest Hill Real Estate Inc.
17 Diamond Street
East Zorra-Tavistock, Ontario
New Apple Homes Bungalow with flexible closing date, possible quick possession. Quality Apple Homes construction with extended garage 24.6 ft x 26.7 ft . Tasteful mix of Stone and Brick on complete main floor. This popular Envy Jr layout features 2 Bedrooms, 2 Baths, oversized double car garage and 1430 sqft of living space! Large open concept main floor that features, 9ft main floor ceilings with vaulted great room. Large kitchen island with seperate dining room with raised ceiling. Custom quality kitchen, main floor with open staircase to basemnt. Main floor laundry, Primary bedroom with luxury ensuite boasts a large oversized tile/glass shower, seperate Soaker tub and walkin closet. Other great features include owned on demand water heater, A/C, asphalt drive, and sodded lot all on a 54 x115 ft lot. Taxes not yet assessed and established. Drop in and see this Apple Home Builders Model and have a look around. Pick a plan pick a lot and Build your custom dream home with Apple Home Builders! (id:42776)
RE/MAX A-B Realty Ltd
59 Denny's Dam Road
South Bruce Peninsula, Ontario
Southampton area farm consisting of 127 Acres and approximately 105 Acres workable. The land is sandy and would make a perfect potatoe or vegetable farm. The bungalow home was built in 1968 & is a solid brick home with updated windows, furnace & roof. The two sheds (30 x 60 & 45 x 100) have both had roofs updated to asphalt shingles and barn has hydro. The property sits on HWY 21, East of Southampton & is within walking distance of the Saugeen River. (id:42776)
RE/MAX Land Exchange Ltd.
115 Deerhurst Drive
Huron-Kinloss, Ontario
This home truly has it all! A solid red-brick bungalow located in desirable Point Clark, a quiet lakeside community just a short drive to Kincardine, Goderich & Ripley. Set on just over 1/2 acre of beautifully groomed private grounds, this property offers a peaceful natural setting with a creek bordering one side & a walking trail directly behind the home. Tucked away on a quiet cul-de-sac, it's the ideal setting for family living or peaceful retirement living. The main floor features a bright, open-concept layout filled with natural light. At the heart of the home is the kitchen, complete with solid wood cabinetry, quartz countertops, a sprawling island & spacious dinette/breakfast nook. A formal dining room overlooking the sunroom and backyard provides the perfect space for family gatherings & entertaining. The sunken living room has a cozy atmosphere with a propane fireplace & den sits just off this space for additional flexibility, currently used as a craft room. Two bedrooms are located on the main level, including a generously sized primary suite with ensuite & walk in closet, plus a full guest bath. Convenient main-floor laundry with wash tub is located just off the garage entrance. The attached 28' x 28' garage is fully insulated, equipped with hydro, concrete floors & heated by propane - ideal for hobbyists, storage, or secure parking. The lower level offers incredible versatility depending on your needs. Currently finished with an exercise area, rec room featuring a wood stove, pool room, bedroom, bathroom, oversized mechanical room, cold cellar & additional storage space - perfect for guests, hobbies, or extended family living. Step into the backyard oasis featuring a 2023 composite deck, lush lawn, charming gardens & a welcoming firepit area - ideal for family nights & summer gatherings. This property has been meticulously cared for; pride of ownership is evident throughout. A rare opportunity to enjoy comfort, space & nature in a wonderful community. (id:42776)
Royal LePage Exchange Realty Co.
152 Treegrove Circle
Aurora, Ontario
Welcome to 152 Treegrove Circle, located in the heart of St. Andrews on the Hill - one of Aurora's most desirable neighborhoods. Treegrove circle is an area of executive homes on spacious acre lots - some of the largest service lots in Aurora. This bungalow sits on a South facing private lot and features numerous upgrades and renovations. The home features 3 + 2 bedrooms and 3.5 bathrooms. The front foyer features slate flooring and a double door coat closet. Main hallway features hardwood floors and wainscoting and overlooks a sunken Living Room with great views to the backyard oasis. The Living Room also has access doors to the fantastic backyard, custom landscaped patio and custom 24 ft. x 14 ft. covered pavilion. The Kitchen and Family Room area features hardwood floors, and is open to give a modern Great Room feel. The large kitchen features granite (Silestone) counter tops, a slate backsplash, under cabinet lighting, custom floor to ceiling cabinetry finished with crown molding. The contrasting dark wood island features a matching stone top and a 4-seat breakfast bar. A separate butler's pantry compliments the kitchen. Kitchen provides sliding glass doors for access to backyard and patio. The Family Room has a large bay window overlooking the back yard plus a floor to ceiling wood burning fireplace. The spacious Master Bedroom features a walk-out to the rear patio, California shutters, a large walk-in closet and a completely renovated Ensuite with heated slate floors, glass shower enclosure, custom vanity, jet tub and California shutters. The basement features an office with 4-piece ensuite, 2 generously sized bedrooms, a mirrored exercise room and an unfinished work / hobby room and unfinished storage area. The huge backyard has professionally finished stone patio, gardens and large covered pavilion with sun shade screen. Don't miss out on this rare opportunity to own a fabulous updated bungalow on one of Aurora's most prestigious streets and neighborhood. (id:42776)
Coldwell Banker Peter Benninger Realty

